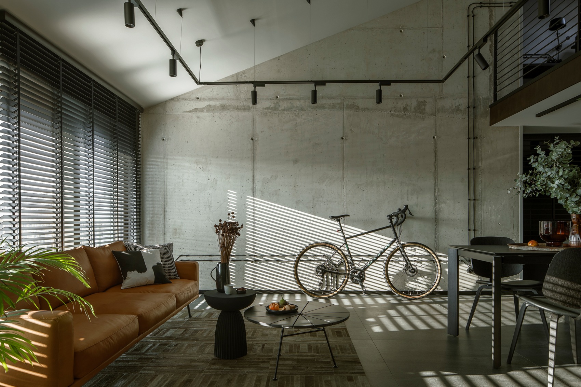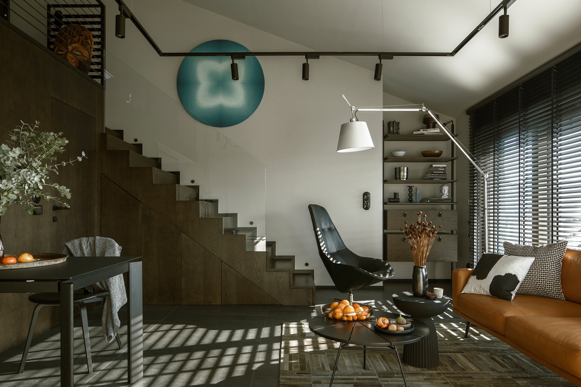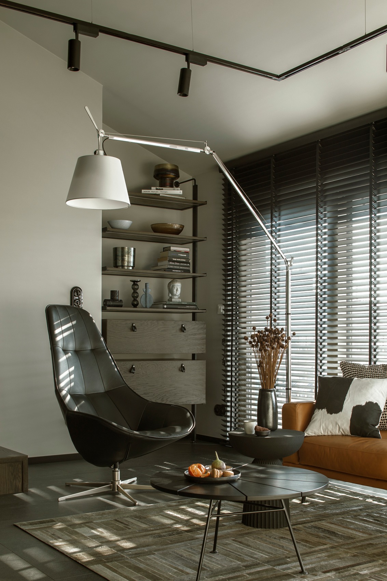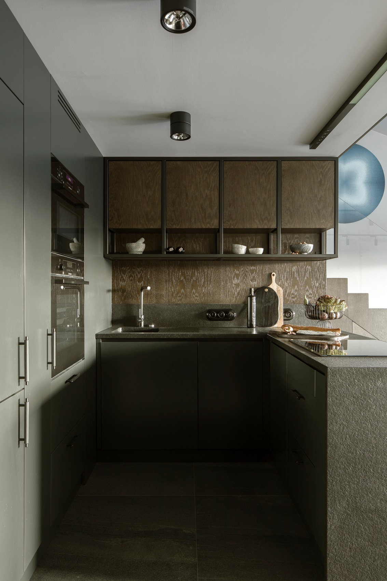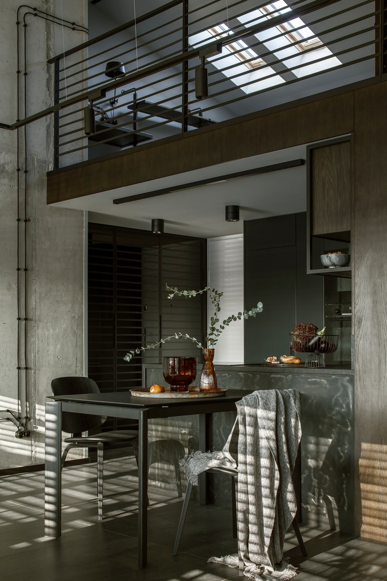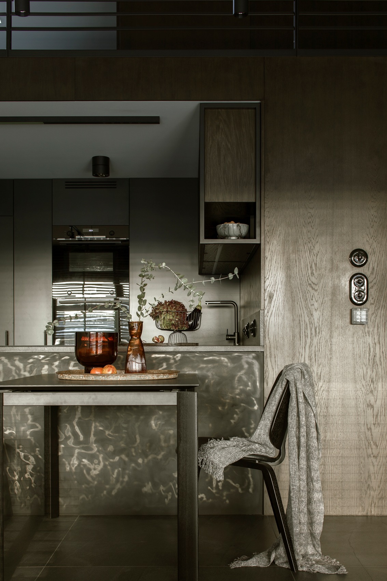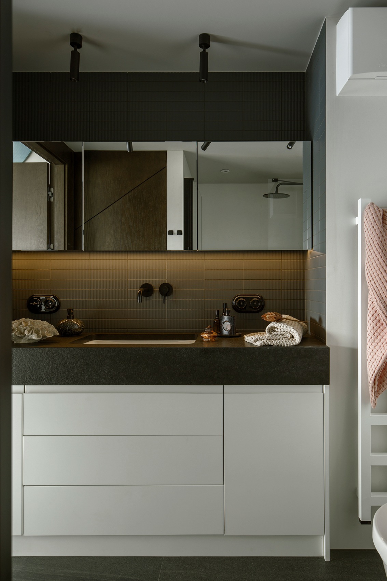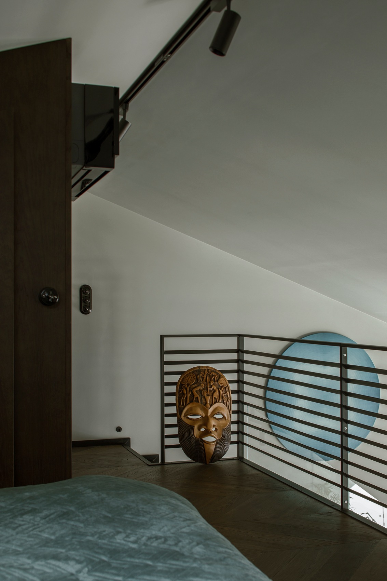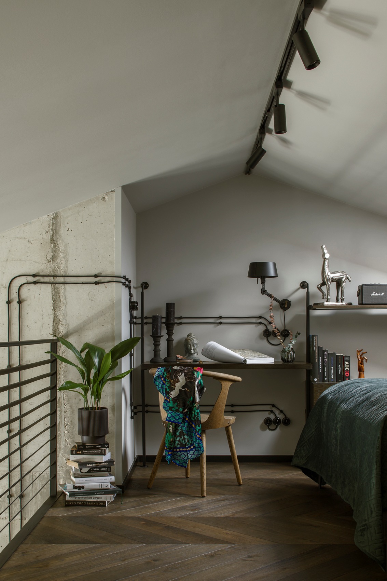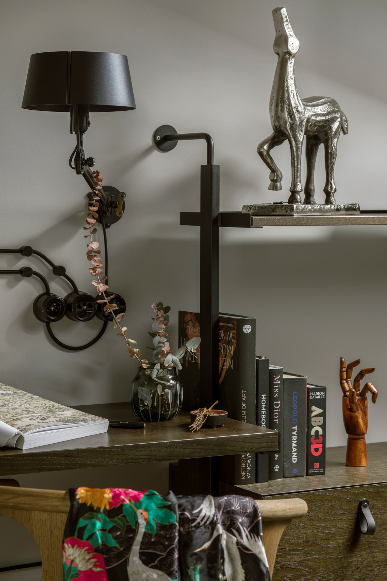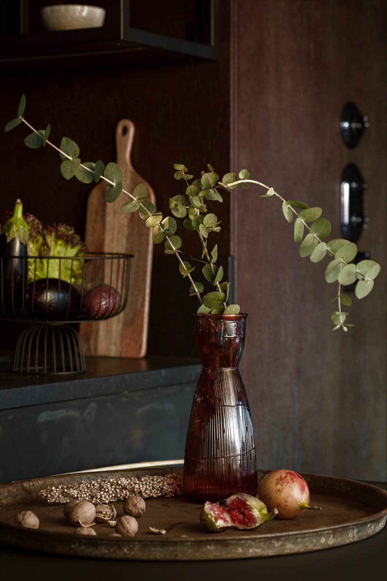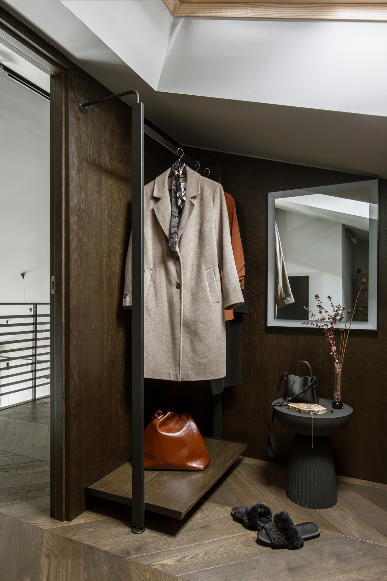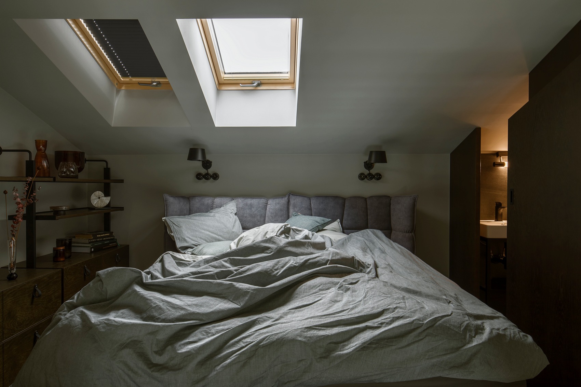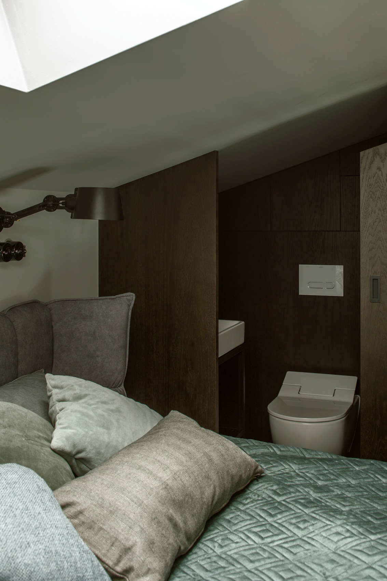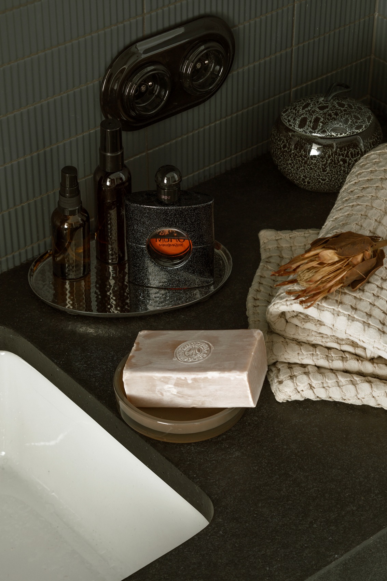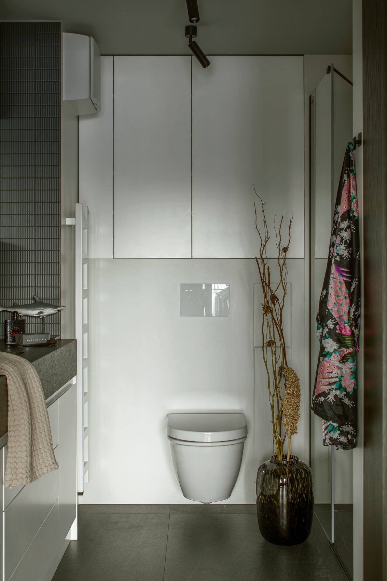It has two levels and 60 sq m of space. The flat was designed for a man. Its design was created at the Mango Investments studio. The apartment is located in a charming neighbourhood, close to the Vistula Boulevards. At first, the owner was thinking of making the interior available to tenants, but having seen the effects of the designers’ work, he abandoned his plans to rent it out. Now it is his dream place to live
The interior design was prepared by Karolina Drogoszcz, founder of Mango Investmentsand Sylwia Iwańska. Their work together yielded exceptional results, not least because the owner did not limit the architects’ creativity in any way, and gave them a free hand and space to make decisions that he fully trusted. The only thing they knew from the outset was that the flat had to be multifunctional. Admittedly, the developer only presented them with his most important needs, but this was enough to design and realise a unique space
An industrial dream
During their first visit to the flat, the architects’ eyes were caught at a very early stage in the design by a concrete, raw wall that reached the ceiling. They decided to leave it unplastered, giving the interior a loft-like, industrial feel. The investor accepted this concept without any reservations, thus giving the green light to explore the idea further
The flat thus abounds in loft accents, while at the same time – perhaps surprisingly – not being cool. Thanks to elements of natural dark wood and the warm colours of the sofa and armchairs, it has been possible to bring a club-like feel to the flat. The architects imagined an interior where an elegant man lives, where you can play chess and drink good wine. The Carlton leather sofa by BoConcept in a warm caramel colour, the Boston armchair from the same range and the Tolomeo Mega floor lamp from Artemide worked perfectly as club props to give the interior character
Living area
On the lower floor, the functional layout remained unchanged. Here we find an open-plan living room with a balcony, a kitchenette and a bathroom. The corridor and the bathroom have spacious built-in wardrobes, with a washing machine in one of them. The architects made sure that the interior was functional, comfortable and cosy, despite its loft-industrial character
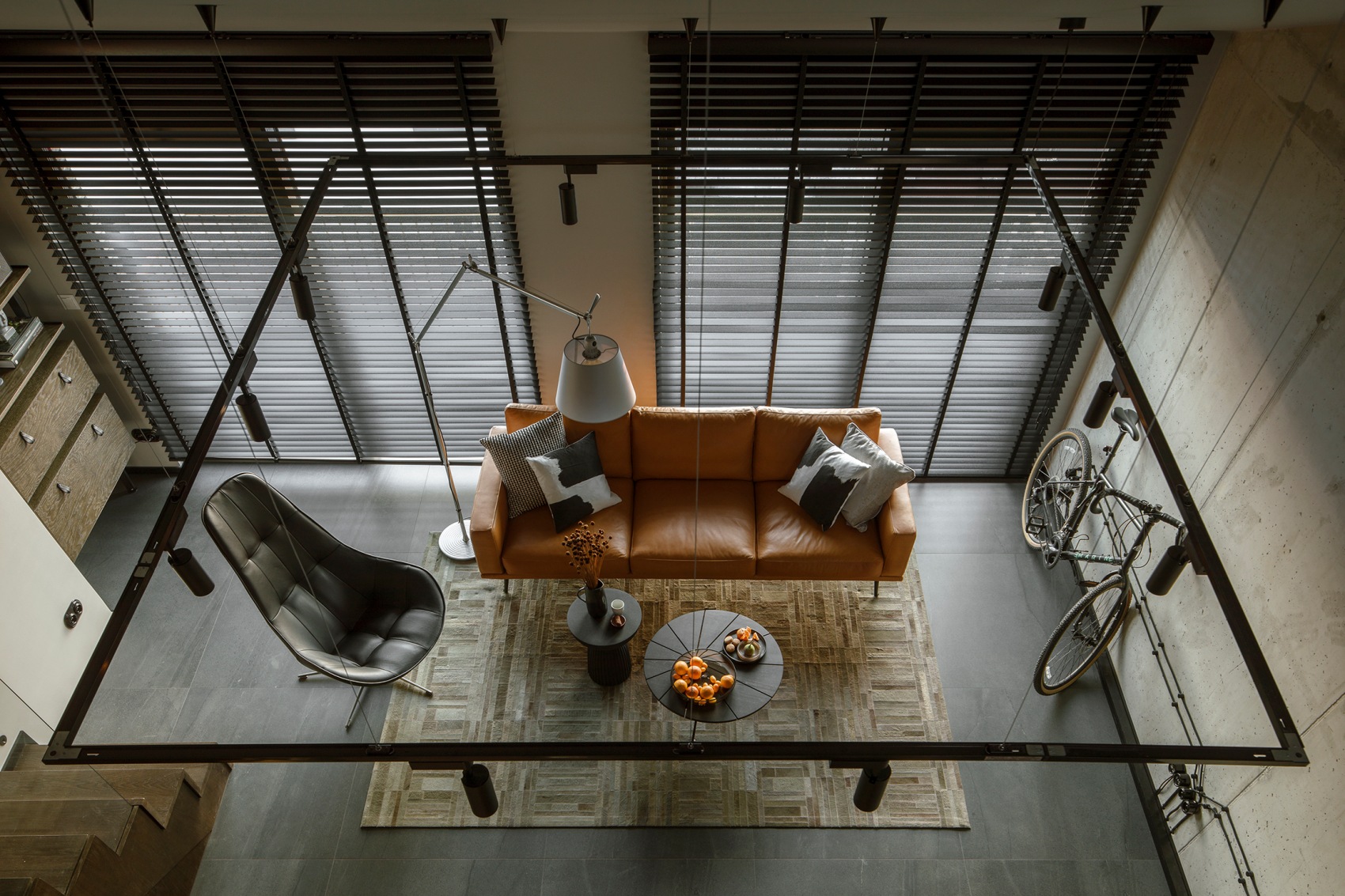
The kitchen is also equipped with many functional storage systems – there is even a pantry and space for utensils and small appliances
All the furniture was made to measure. This resulted in a consistent colour scheme and style for all elements. The fronts of the cabinets in the kitchen, the staircase and a section of the wall in the living room are all the same warm shade of wood. The tall bookcase in the living area, the balustrade on the mezzanine and the built-ins for the work area and dressing room were made by a locksmith, according to an individual design
Mezzanine with dressing room and toilet
The mezzanine was in the flat plan from the beginning. On it, the architects designed a bedroom with a double bed, a work area with a desk and a stylish bookcase. What’s more, in just under 20 square metres, they managed to design space for two small spaces – a dressing room and a toilet. Hidden behind a sliding door, it resembles the one in the aeroplane – it only has a small washbasin and a washing toilet. However, it is enough to fulfil its function: the comfort of use without the nuisance of going down to the toilet on the lower level at night
The architects at Mango Investments decided to enrich the space with a painting by Tamara Berdowska. At first, they were only going to hang it for a while, as a fitting for another work of art. However, the owner liked it so much that it stayed in its temporary place forever. The painting has become further proof of the important role art can play in interior design.
The project by Mango Investments turned out so well that the owner abandoned his rental plan. He now uses the flat during his many stays in Krakow. This story is not only about interior design, but also about creating a unique place that has become a permanent haven for its owner
Photos: Yassen Hristov
Design and styling: Mango Investments – Katarzyna Kukułka, Paulina Bednarz(www.mangoinvestments.pl)
Read also: Apartment | Krakow | Detail | Furniture | Loft style| whiteMAD on Instagram

