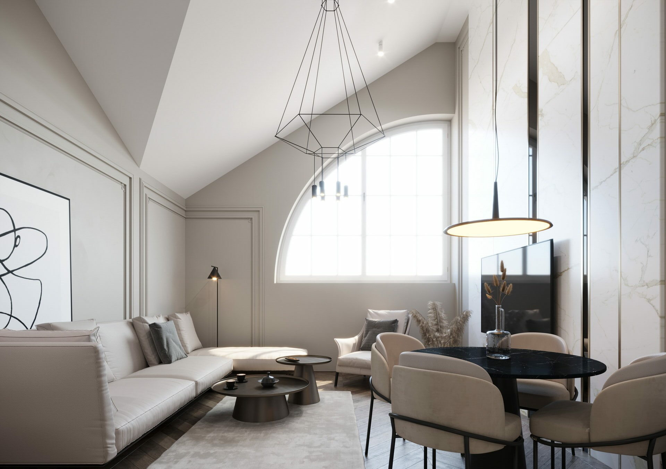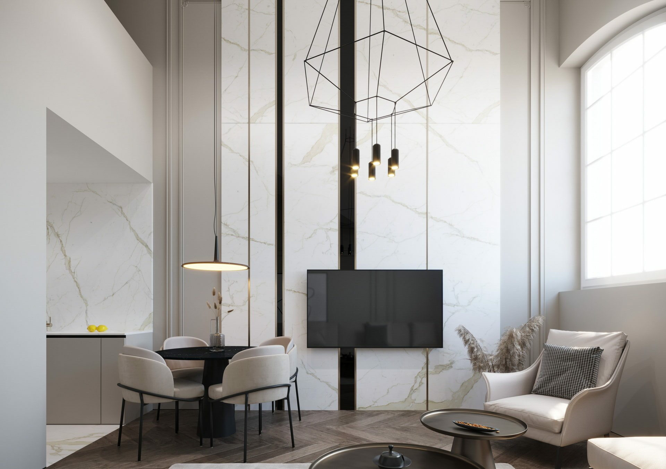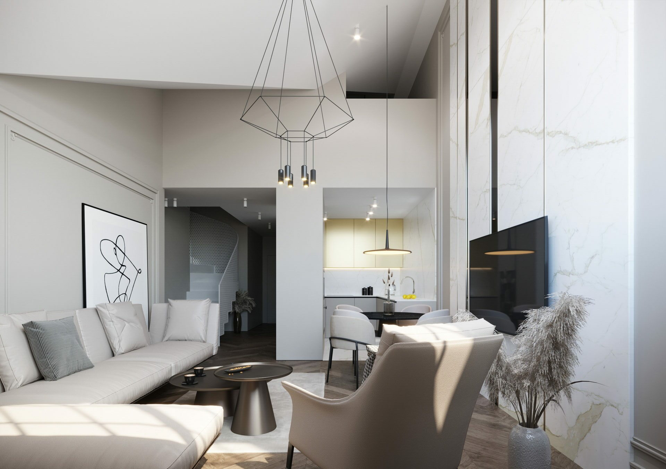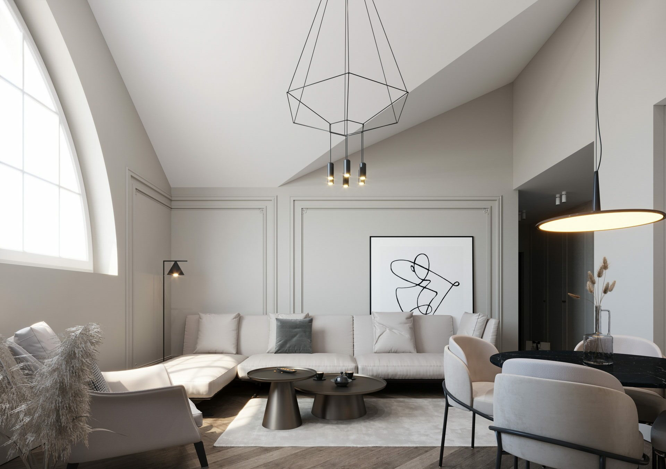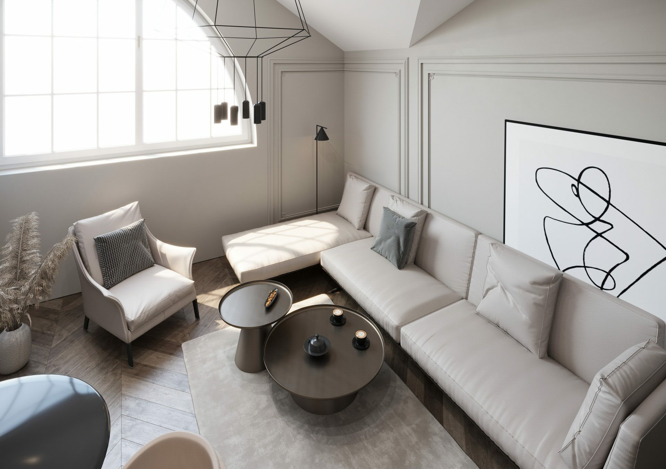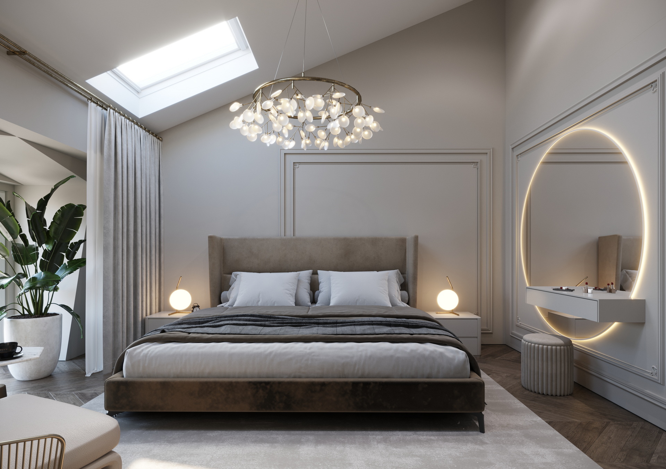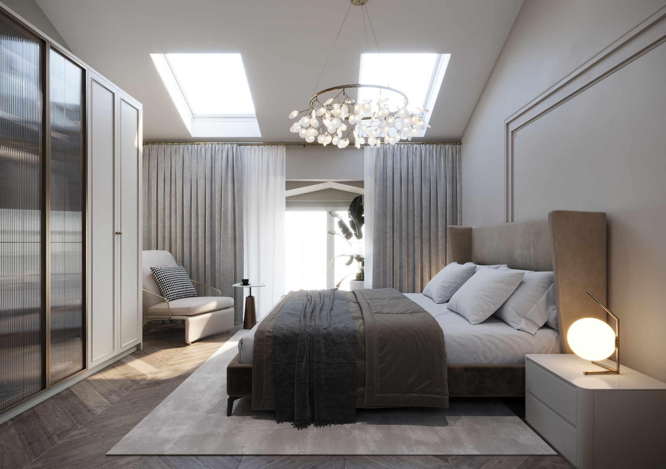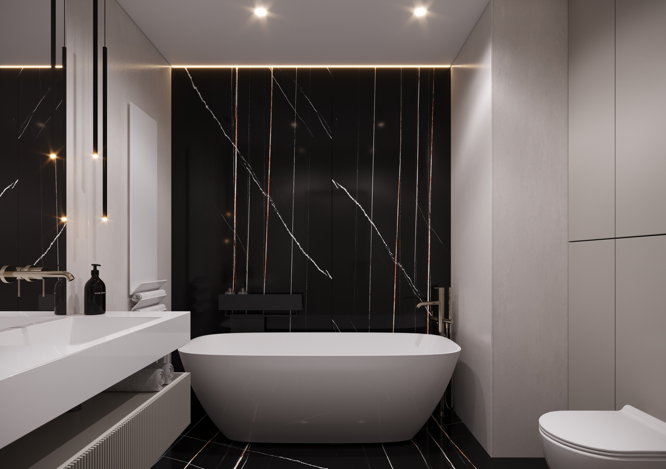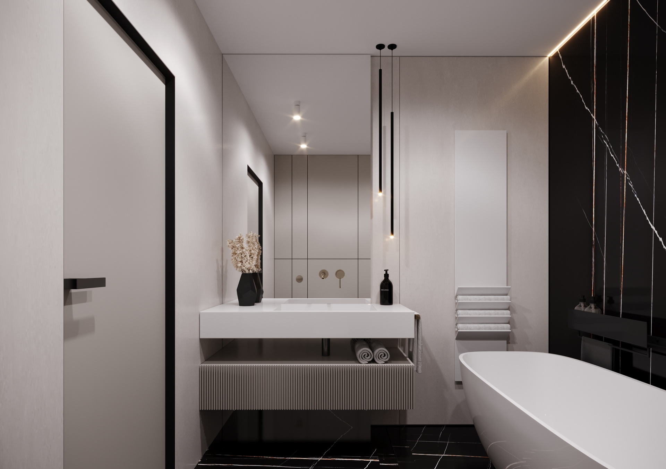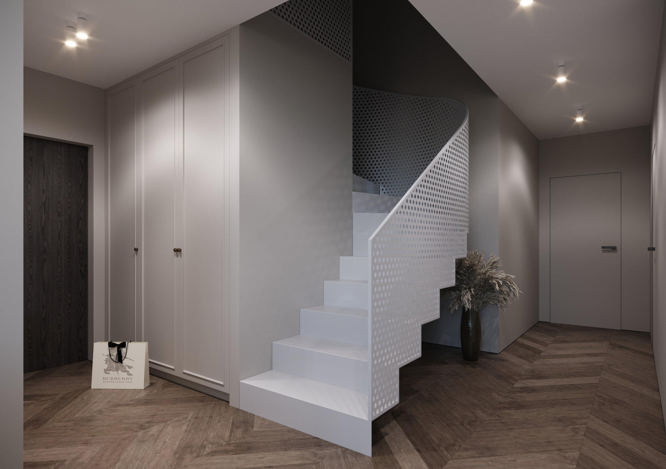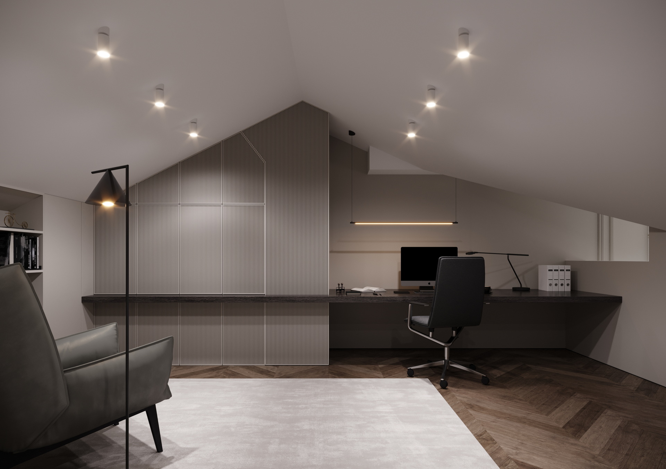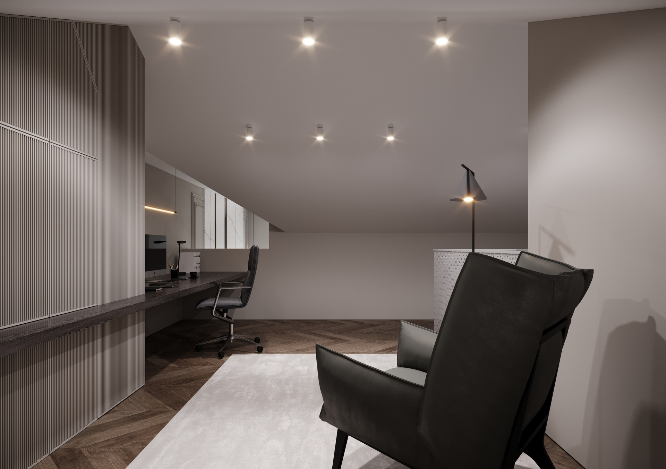the 85-square-metre flat in Browar Klepar, named by the architects as ‘Project M 9 – Browar Kleparz’, is a unique 85-square-metre flat designed by the duo Tomasz Kaim and Agnieszka Drużkowska of kaim.work. Located in a beautiful building in the historic part of Kraków’s Old Town, close to Nowy Kleparz, it exudes minimalist style, excellent design and the use of natural materials. It is intended mainly for young people studying in Kraków, offering them interiors conducive to relaxation and tranquillity – it is with such clients and their needs in mind that this unusual, beautiful project was created
Relaxing living room
The flat’s living room is dominated by the light colours of beige and white, emphasised by the natural light coming through the large windows. The designers have made excellent use of the sloping wall, optimising the space. The high ceiling is decorated with a designer lamp by Vibia, adding a unique atmosphere to the interior. The TV area is enriched with quartz sintering, giving the room an original look. The beautiful coffee tables, both the coffee table under the window and the dinner table with elegant upholstered chairs, perfectly match the graphics, providing an original decoration for the living room
Separated kitchen
The living area of the flat consists of the living room and a gently separated kitchen. The kitchen is kept in a grey-beige colour scheme and the sintered worktop adds to its elegance. The handleless front opening system harmonises with the rest of the furnishings. The kitchen cabinetry includes the oven and coffee machine in a vertical composition and the original colour of the upper cabinets
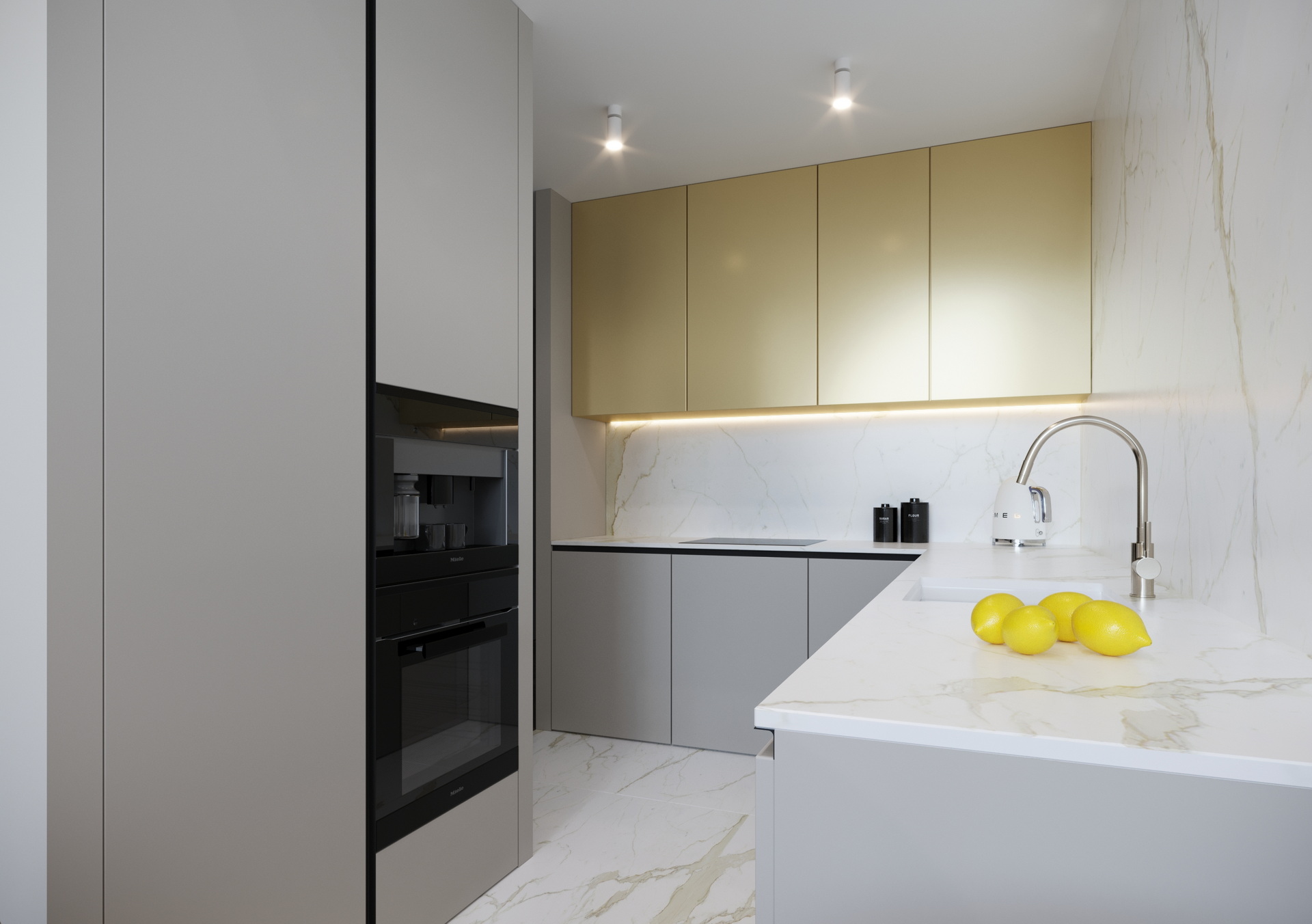
Separated bedroom
The flat’s bedroom has been separated from the rest of the room by a curtain, ensuring the intimacy of the interior. The central element is a huge double bed with an upholstered headboard. The bedroom is functional thanks to a large wardrobe, which allows for storage of wardrobes, bedding or everyday items. Lighting plays an important role in this room, with bedside lamps, a chandelier over the bed and an illuminated mirror taking centre stage
A charming children‘s room
The children’s room is decorated in a light beige colour scheme, with slanted walls and ceiling windows adding charm and intimacy. Accessories in pink, such as the bed headboard and the cupboard, plus an original wall decorated with stars, give the room a girly touch. The children’s room is kept in a light beige colour scheme, and the slanted walls and ceiling windows add to the charm and intimacy. The children’s room also includes a functional wall unit with a desk and a soft carpet, creating a cosy atmosphere. Ot the perfect room for any little girl!
Bathroom in elegant style
The elegant bathroom of the suite is an oasis of relaxation, which is enhanced by the installation of a bathtub inside. Large mirrors combine with the beige and brown colour scheme of the bathroom, while dark brown quartz sinter on the wall and floor gives the interior an original design. Bright fittings, an elegant sink and a snow-white bathtub complete the look
Comfortable office
There is a comfortable office on the first floor, which has been developed in the attic. There is a large countertop that serves as a desk, a wardrobe decorated with fins and a huge leather armchair. The space has been put to excellent use and the bevels have been transformed into an asset for this interior, where there are also functional shelves
Authors: kaim.work
Tomasz Kaim, Agnieszka Drużkowska
Area: 85 m2
Location: Kraków, Browar Kleparz
Project: 2022
Text: Edyta Staniec
Read also: Architecture in Poland | Interiors | Krakow | Polish designers | Apartment | Flat

