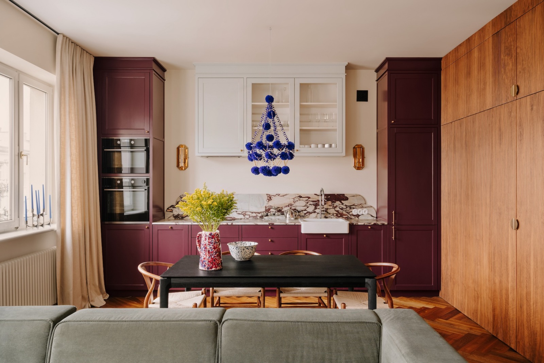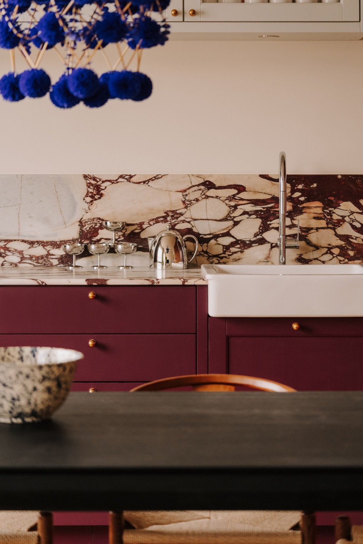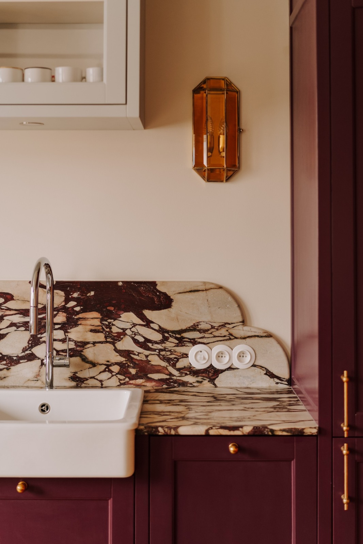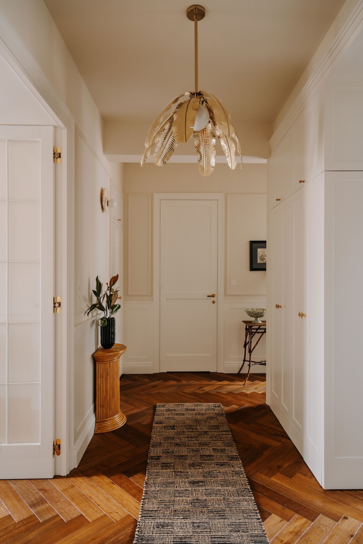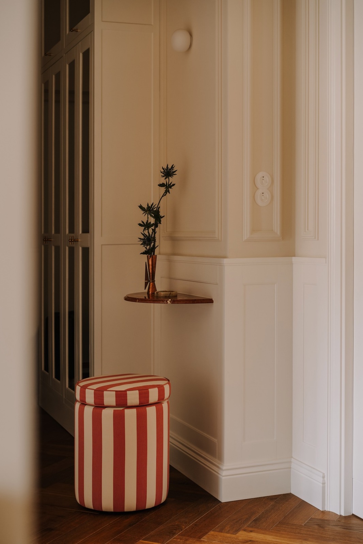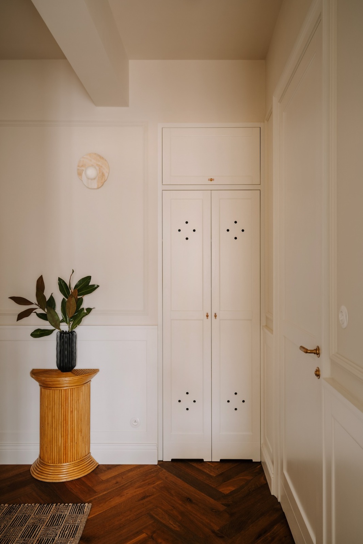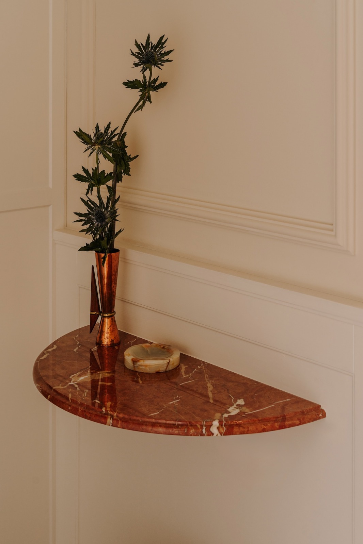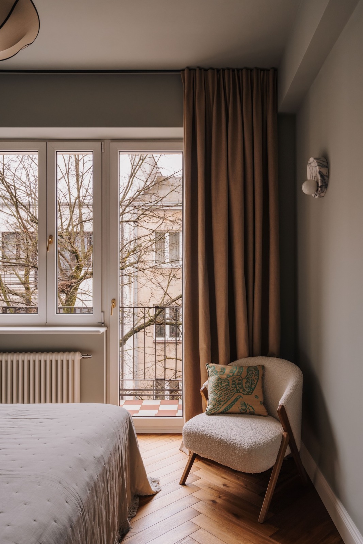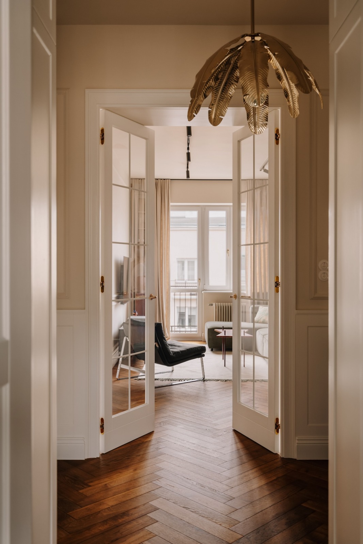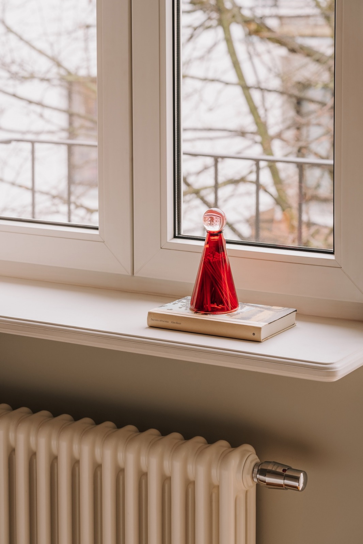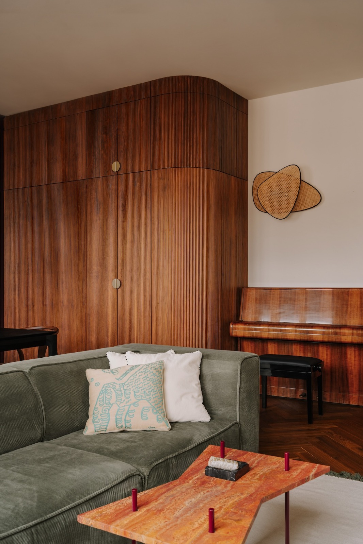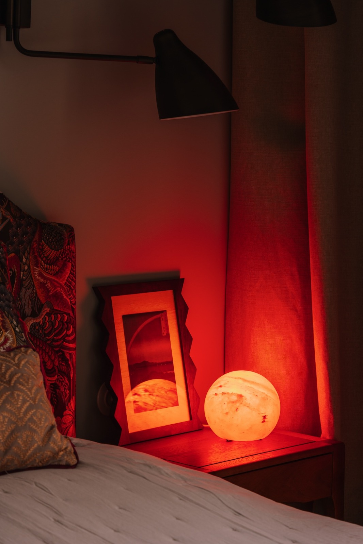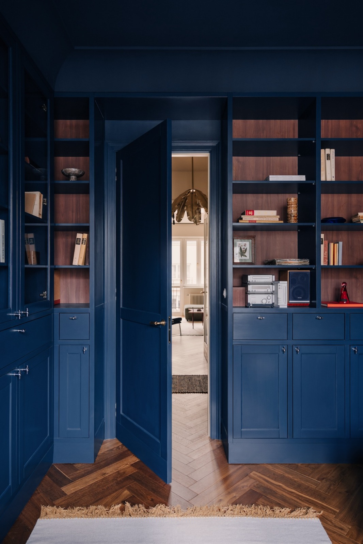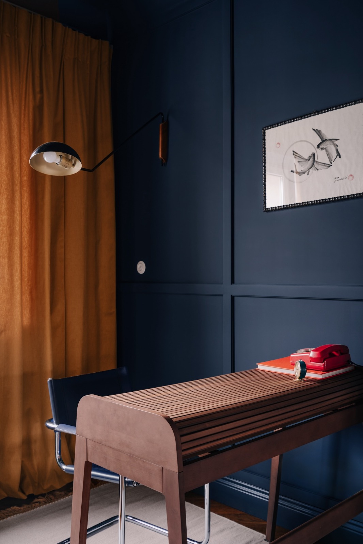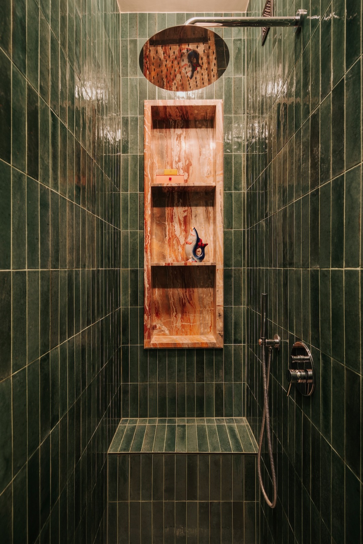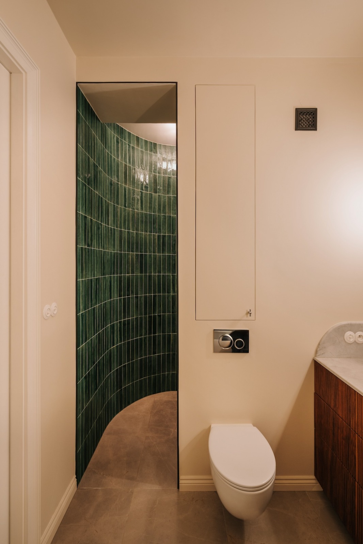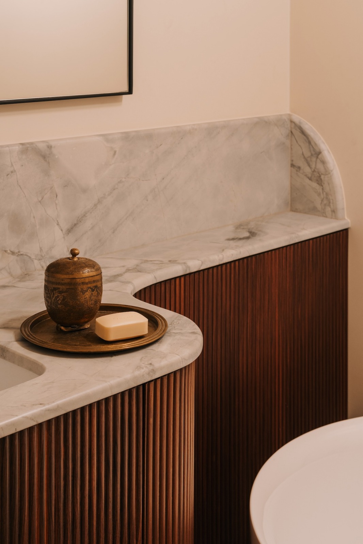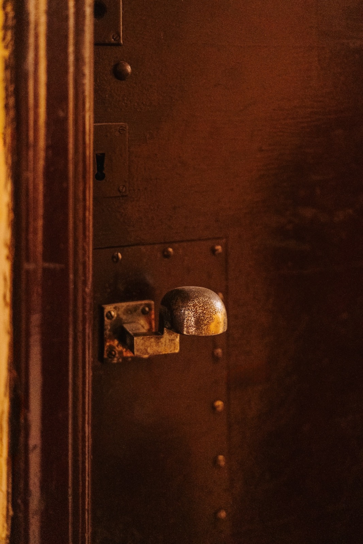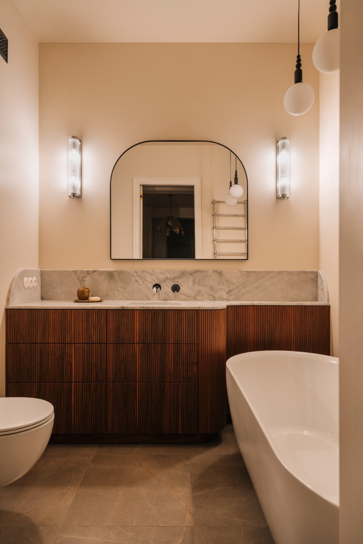It is small but cleverly designed. The flat is located in a pre-war tenement in Warsaw’s Stary Mokotow district. A new chapter in its history was created through the architectural intervention of Anyszka Studio. After the changes, a colourful interior was created here.
When working on the new design, architect Luiza Anyszka was inspired by the historical colours of the pre-war interiors and the classic design elements of the time. The investor wanted an eclectic space that responded to contemporary needs. It succeeded. The flat is like a time travel to the past, but still set in the realities of the 21st century.
Wanting to create a larger living space, the architect combined two rooms to create a large living room. The change in layout allowed for a small office area, a relaxing bedroom and a slightly larger bathroom. The office area was important in this project and the living room-office axis became central in the interior.
Fans of the old design will notice the glass doors that divide the living room and the office area.
Sitting in the living room, through the high glass door, we can look through the bright corridor into the office and vice versa. Standing in the middle of the corridor, on the other hand, we can see every end of the flat. This gives the interior a spacious, light and airy feel,” explains Luiza Anyszka.
Natural materials have been used in the design. The largest number of elements are made of stone and wood. These are basic and timeless materials that give the interior elegance and make the space feel authentic. And this is exactly what the designer is most concerned about. The rawness of the stone worktops in the kitchen and bathroom blends perfectly with the warmth of the wooden cabinets and shelves.
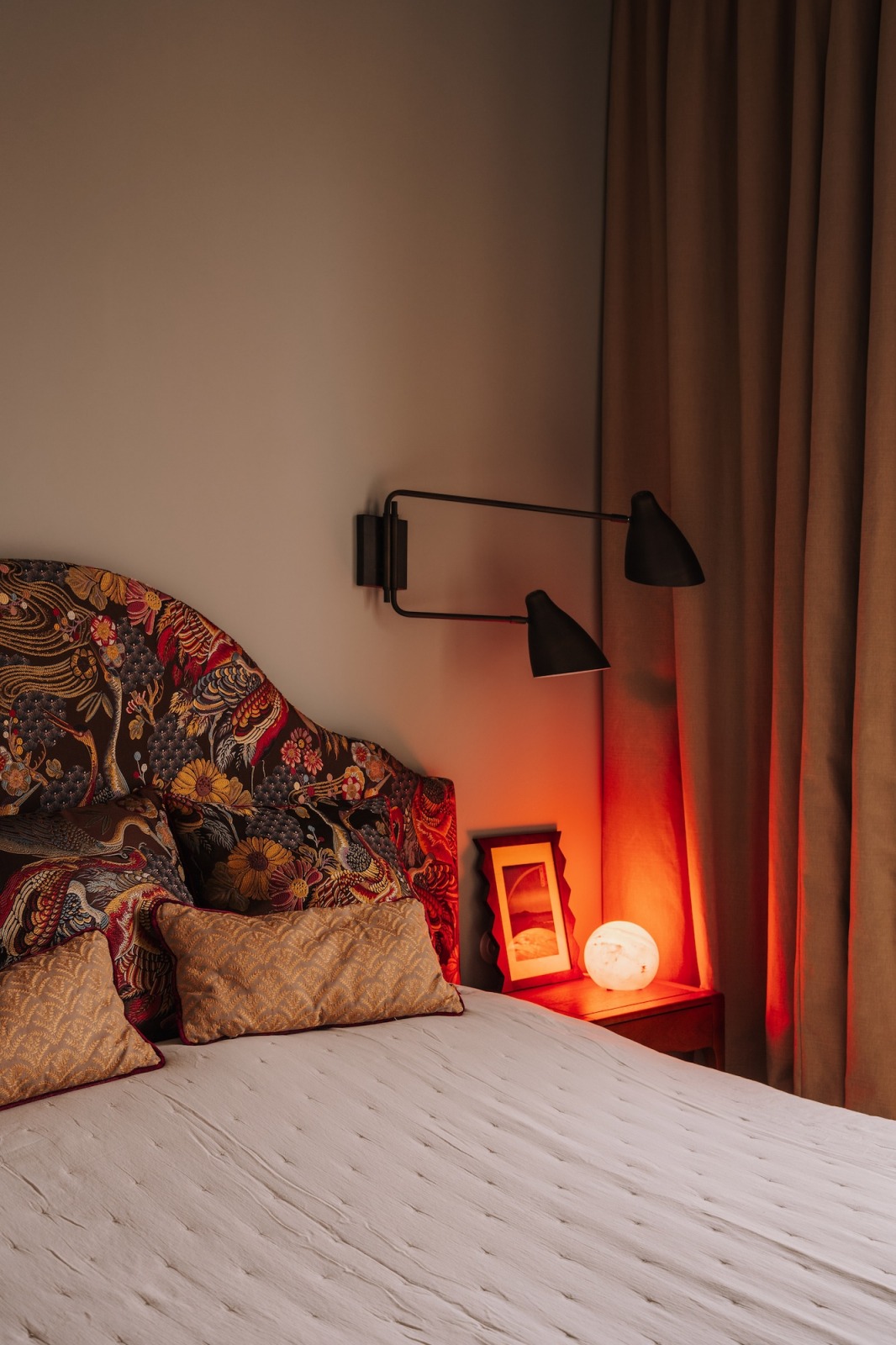
In the living room, the grooved wooden cupboard ending in a striking arch makes an impression. It refers to the shape of the shower, which is located in the bathroom on the other side of the wall. Enlarging the bathroom to include the shower space was one of the main tasks of the new functional layout. The designer was keen to build a separate, intimate shower space, tucked away in the large living area.
A decoration hanging there adds variety to the kitchen area. Above the table floats a wild bohemian spider. It is a nod to the designer’s own Lowicz roots. It is also part of an original project called Kalina, which she co-created with architect Dawid Stępień in a project about folklore. The spider breaks the pre-war spirit of the urban tenement with its folklore.
The icing on the cake are the accessories that give the interior life and lightness. These include slightly folkloric earthenware and live cut Polish flowers.
photos: Almond Studio
design: Anyszka Studio
Read also: Apartment | Townhouse | Interiors | Art Deco | Eclecticism | Curiosities | whiteMAD on Instagram

