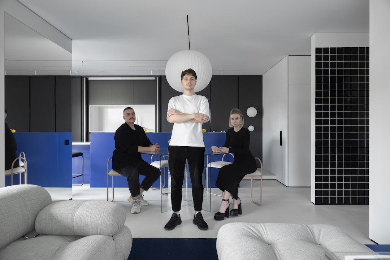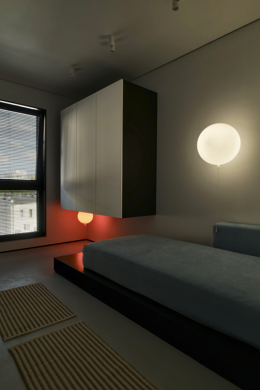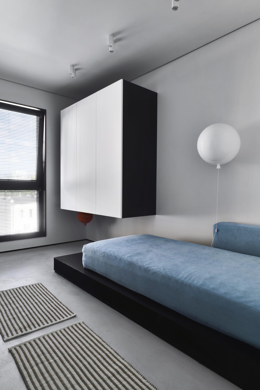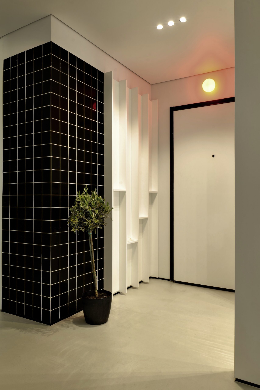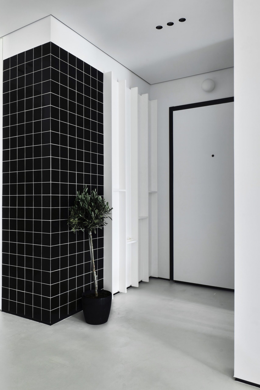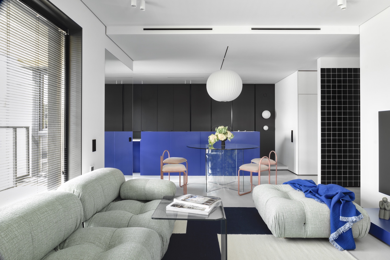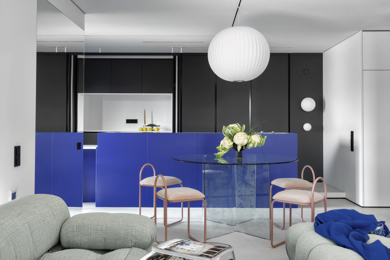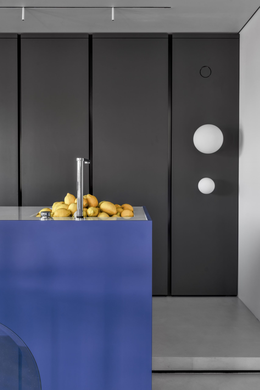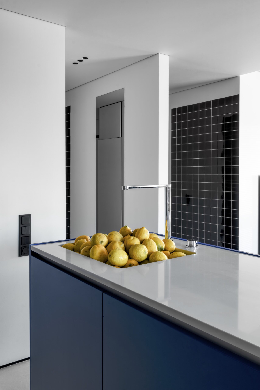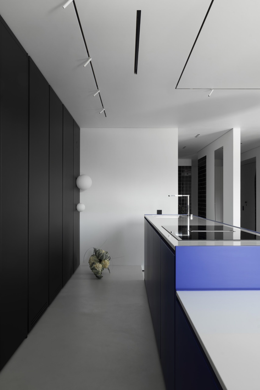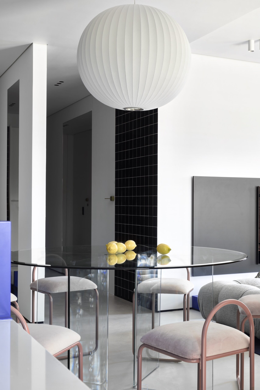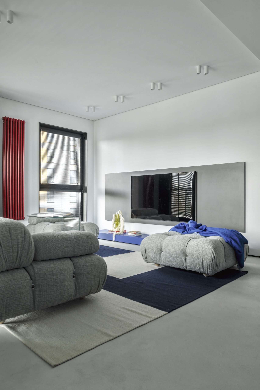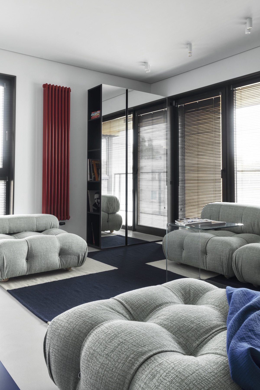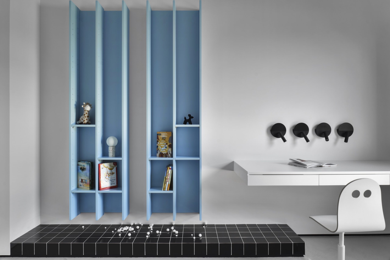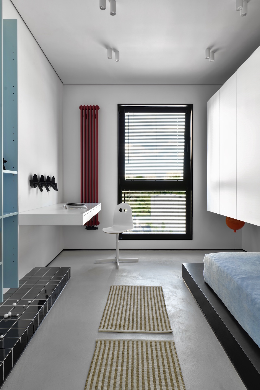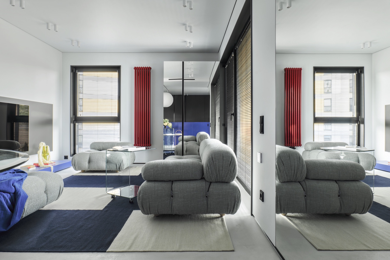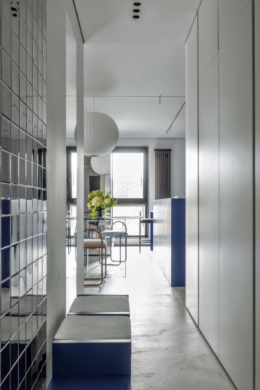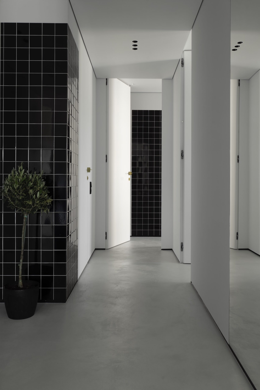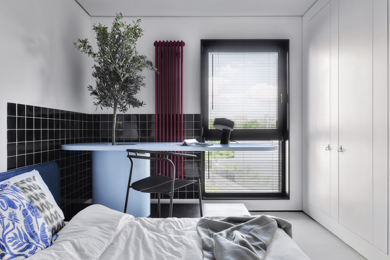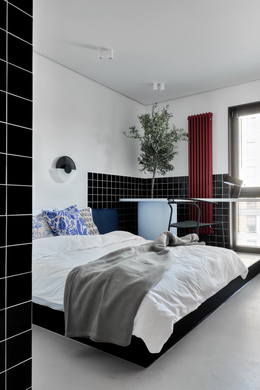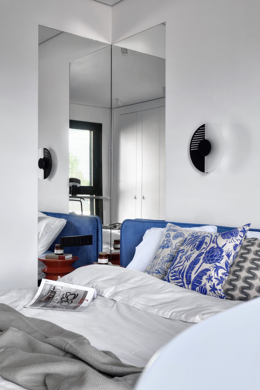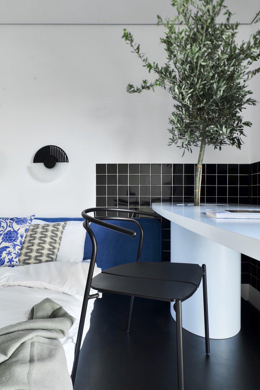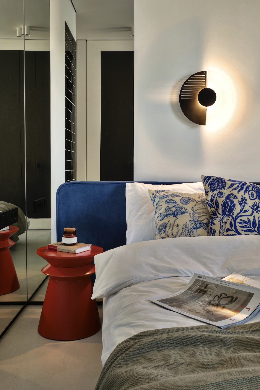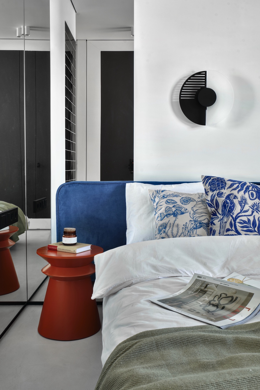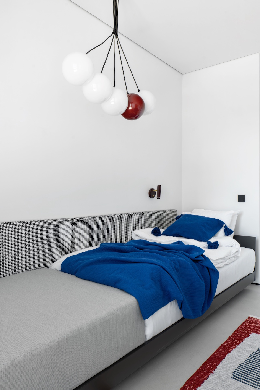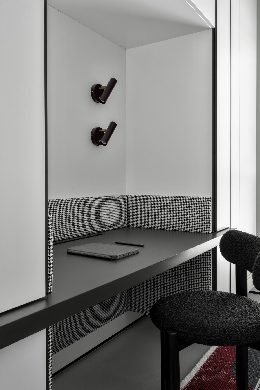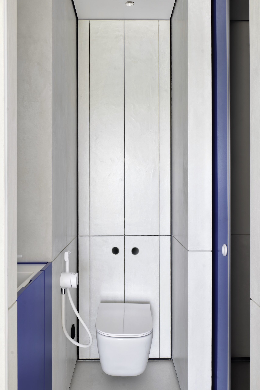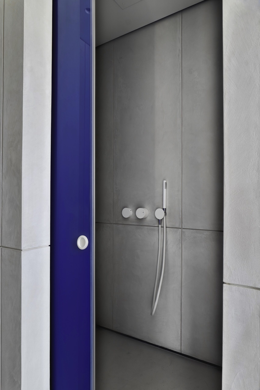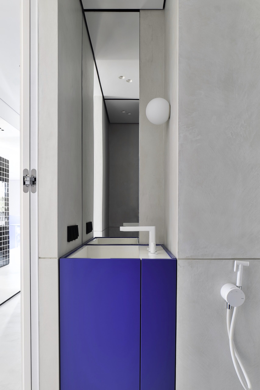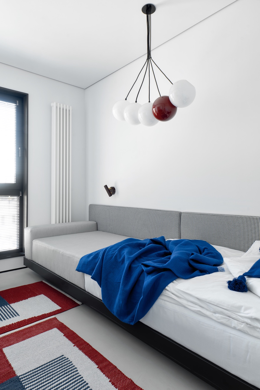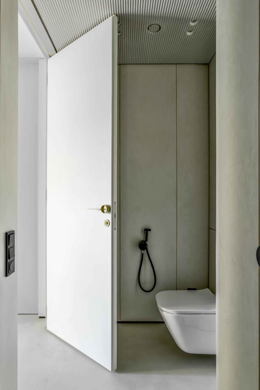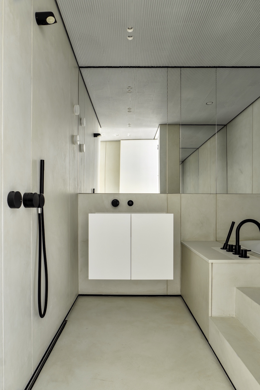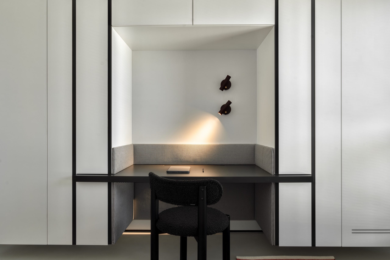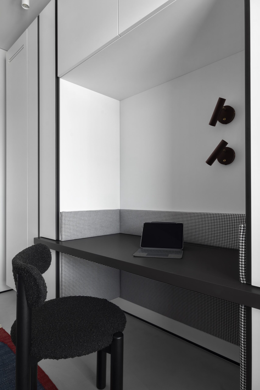Chromatic, or ‘chromaticity’ in Polish, is a bizarre word that doesn’t say much to most. Music lovers associate it with Lady Gaga’s album Chromatica, and this is already a good clue. Closer are those to whom the word ‘monochrome’ resonates. They are almost at their destination. The best people to deal with “chromaticity” are artists, graphic designers, set designers, filmmakers or painters, because they are the ones who encounter the word stricto sensu. So, what is chromatic as understood by architects in the context of this interior? Together with the architects Hanna Lapchanka and Yauheni Lapchanka of INCH ARCHITECTS, we would like to explain.
Chromatic (chromaticity) according to the Polish language dictionary is: “a qualitative characteristic of colour that determines its hue and saturation” and a second definition: “a series of scale tones progressing in semitones”. In the context of the interior from INCH ARCHITECTS , we are obviously interested in the former. In the interior of a flat located in the centre of Warsaw, it is colour, its intensity, hue or scale that are the main protagonists of the interior. The colourful elements, their dynamics, shapes, textures and positioning make it a unique space. This is what the architects themselves say about the interior: “We carefully and lovingly design spaces to create integrity of place. We create and design the dreams of each of the inhabitants of the future home. That is why we created the CHROMATIC interior with great love and thoughtfulness for every corner of the flat. We created a partition wall between the dressing room and the social spaces, which allowed us to isolate the areas and create slightly more intimate spaces. So the changes to the layout were to transform the hallway into a cloakroom, visually integrated with the kitchen-dining room, but capable of being a separate unit. The kitchen-dining room was also not isolated, increasing its connection to the living room. The clients appreciate cooking and enjoy doing it, staying in touch with the dynamics of the house. ”
So the structural changes, the demolition of walls and the changes in layout were intended to create enclosed spaces to provide privacy and open spaces to dominate the interior. The new layout includes a freestanding kitchen island with a large stone worktop on one side and a breakfast bar and storage system on the other. To integrate the storage system into the kitchen space, the built-in kitchen unit was designed as a single monolithic structure in a uniform colour. The lighting, which completely changes the appearance of the interior, was also of no small importance.
The interior is dominated by the visual neutrality of the materials, which is given rhythm by expressive inserts. This is the case, among others, with the wall between the living room and the hallway. In the same way, the design is dominated by bright colours and elements that create an overall atmosphere. The dynamism is preserved precisely through the details.
Each bedroom is highlighted by custom modular sofas and beds, creating different spaces. Each bedroom also has a work area, full of amenities and storage. The redesign of the bathrooms was subtle. Microcement floors and walls ensure the integrity of the space, which is an integral part of the entire flat. The choice to locate the shower system in the open-plan space was part of an experiment that has been successfully implemented and is already pleasing our clients.
Project metrics:
Design and author supervision : INCH ARCHITECTS (Hanna Lapchanka, Yauheni Lapchanka) / https://incharchitects.com/
Photo author : Andrei Kondrykau
Year of completion : 2024
Metric: 100m2
Brands used in the project : B&B Italia, Gira, Blanco, Miele ,SAMSUNG, HAY, Fiam Italia ,Cassina, MENU, Brokis, KaveHome, Zara Home, H&M home, Tartaruga, MANEZH, AYTM.
Read also: Architecture in Poland| Warsaw | Minimalism | Wood | Apartment

