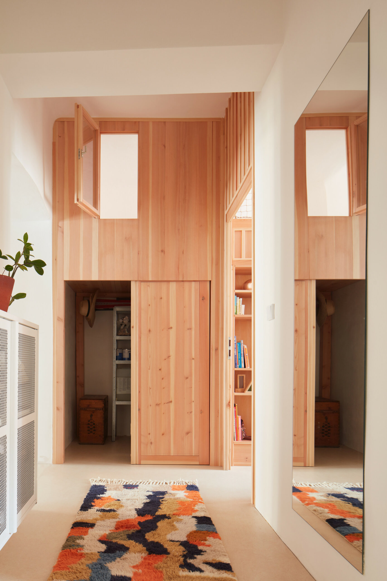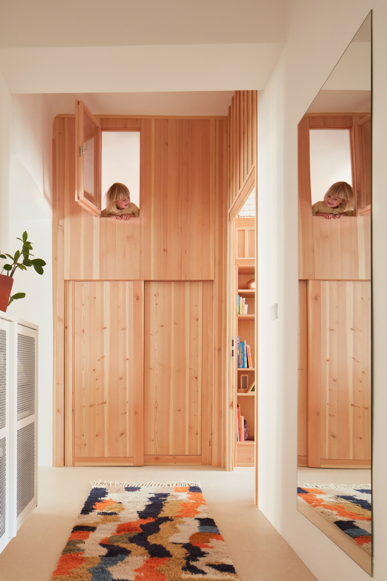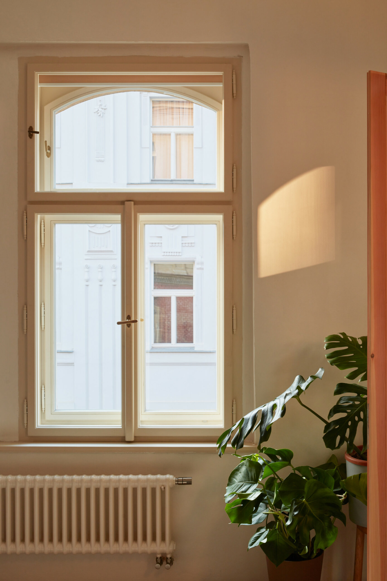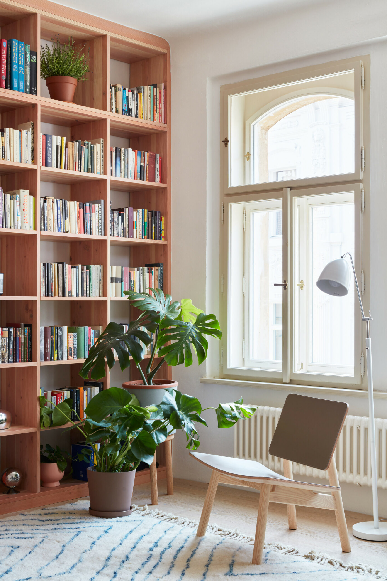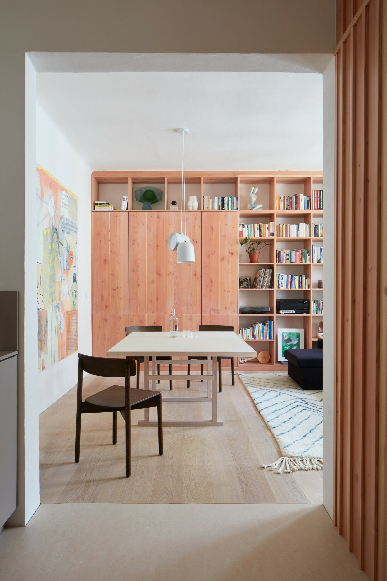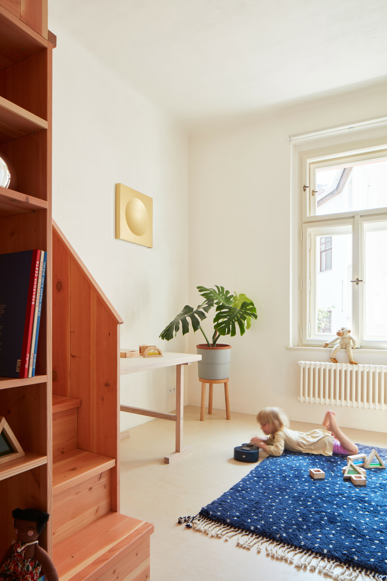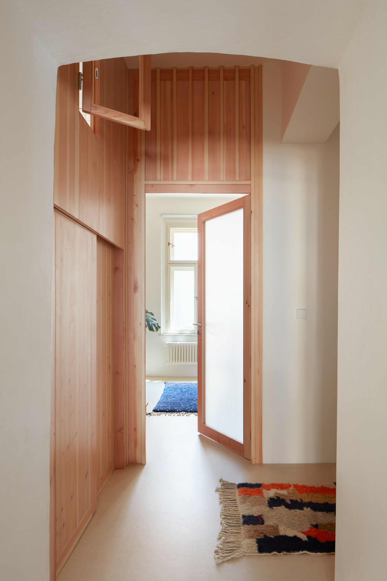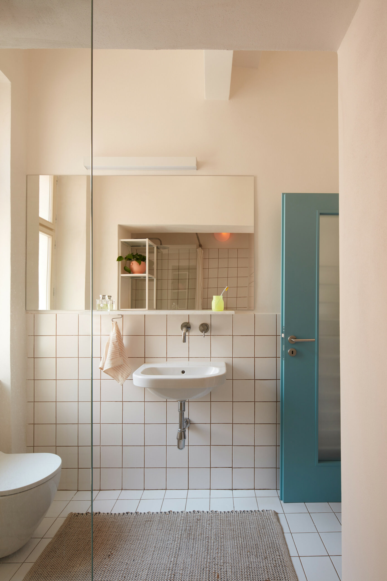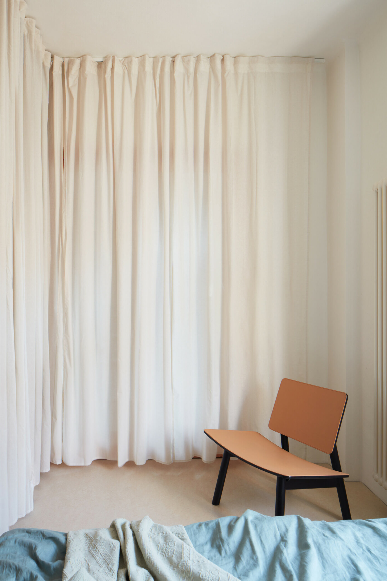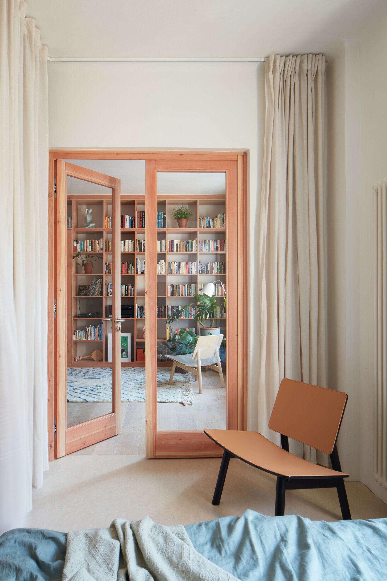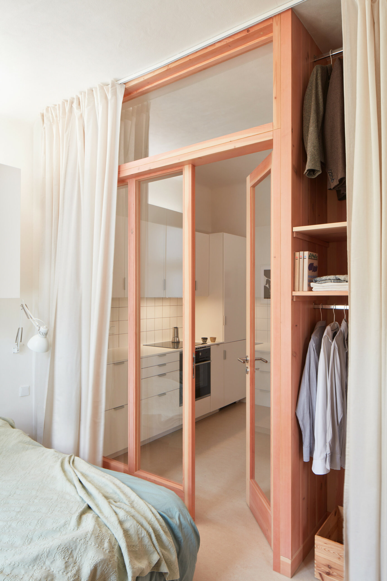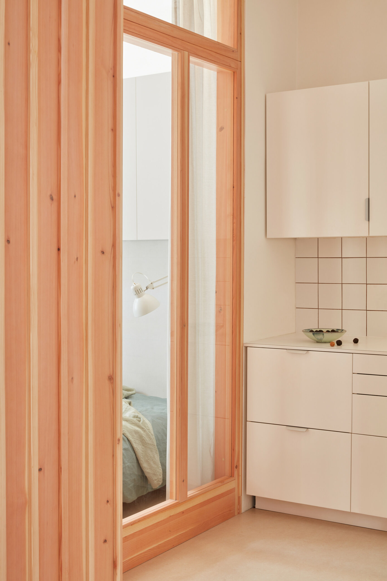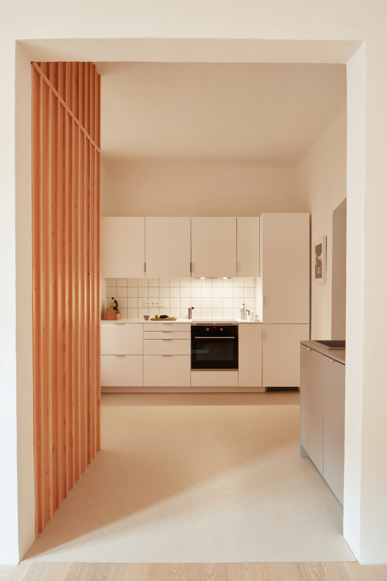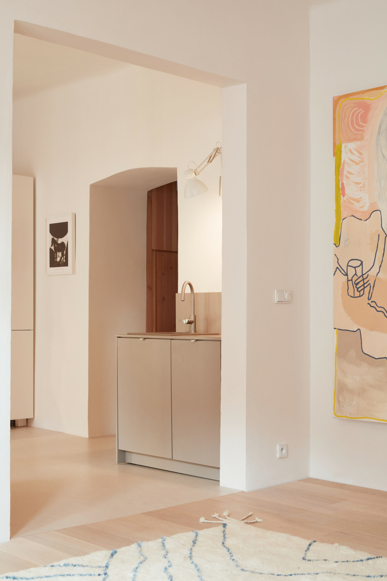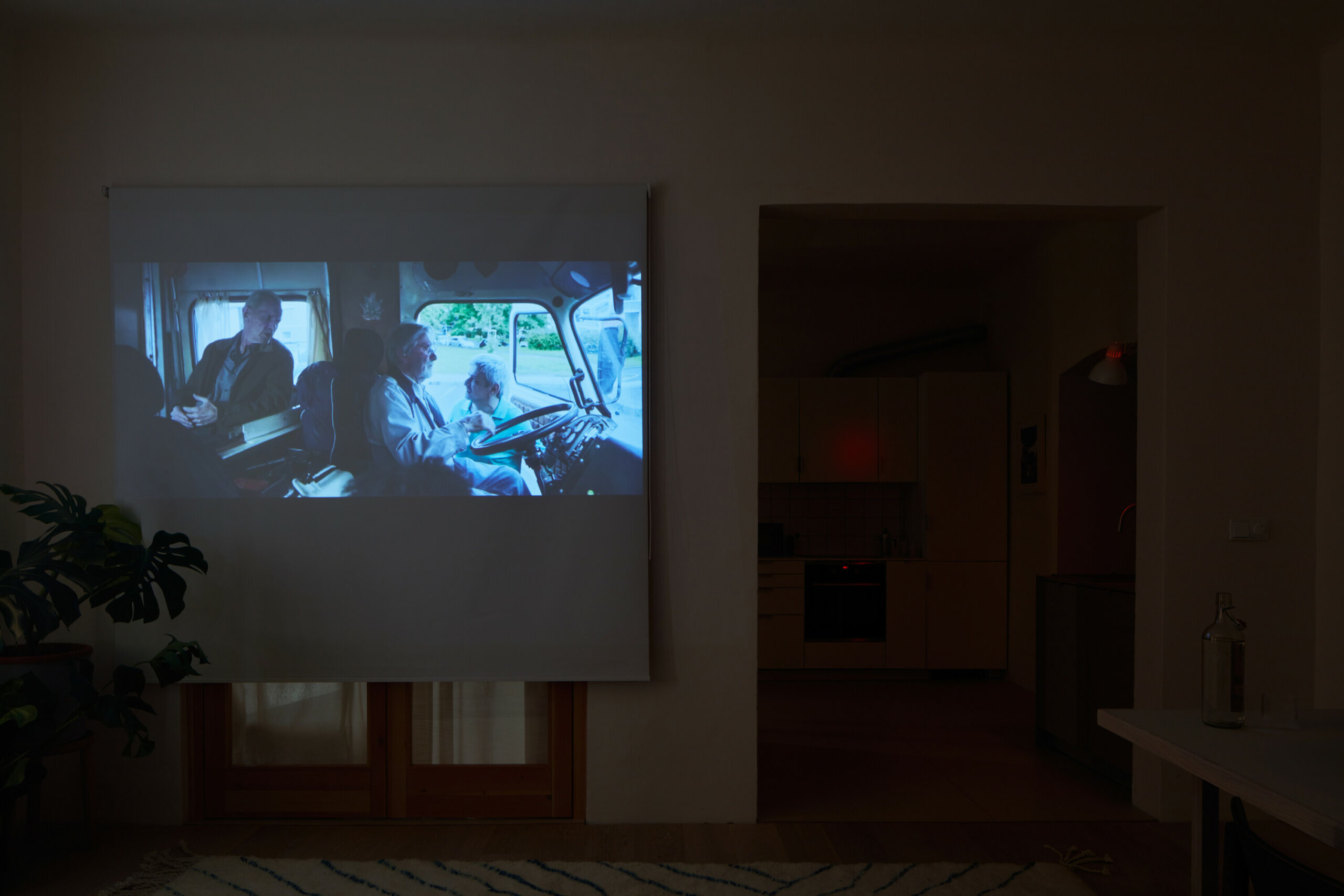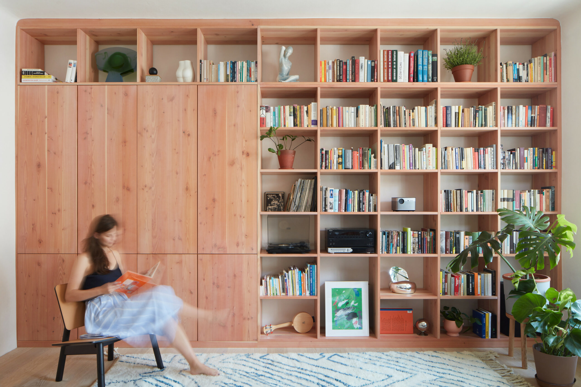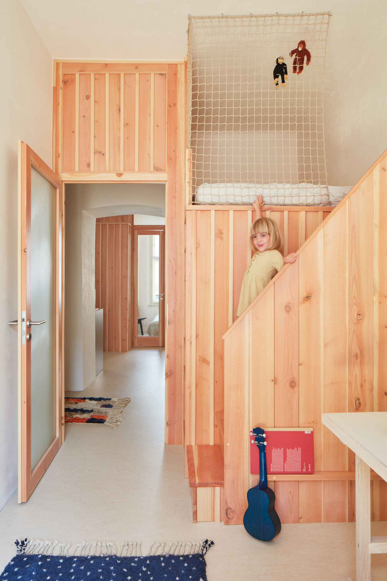Wood and space are the main features of the flat, which has undergone a complete metamorphosis. It is located on the top floor of an apartment building built at the beginning of the 20th century. The ceilings here are high, the windows are box and wooden and the rooms are spacious. These flats have their own charm, but often their layout no longer corresponds to today’s standards of use. Plus One Architects were given the task of redesigning the interiors so that they could comfortably accommodate a family of three.
The owners wanted to create a spacious living area where they could spend their free time comfortably together. At the same time, the challenge was to arrange smaller, private corners for all members of the family.
“We searched for a long time to find the right layout, many variations arose, but through a persistent process we arrived at a final version that satisfied both the owners and us,” – write architects Petra Ciencialová and Kateřina Průchová.
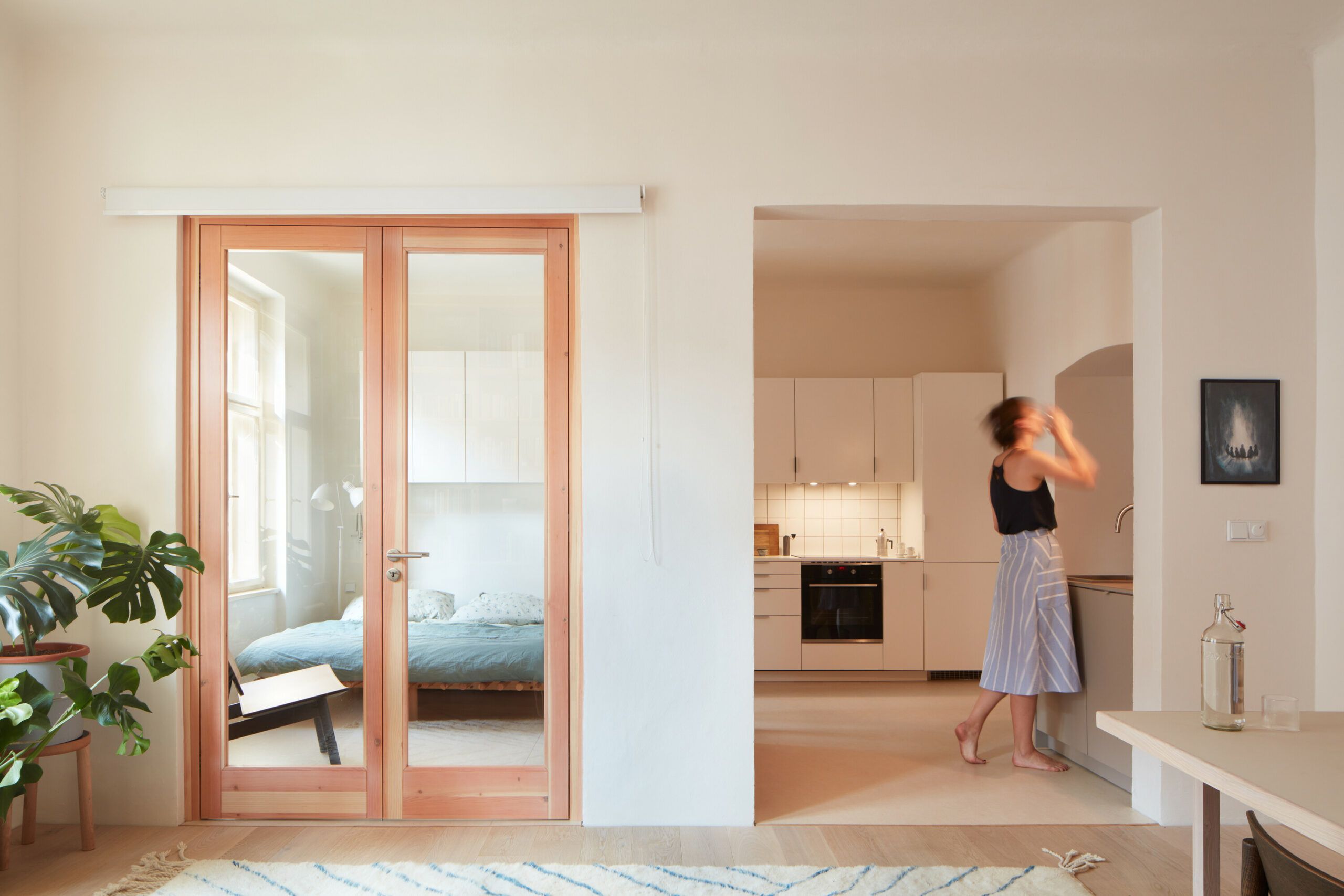
Only the load-bearing walls remain from the original layout of the flat, but they too have not escaped a few interventions. From the entrance, the living space extends over the entire layout and can easily be extended with an additional bedroom or study. A large part is an open space for communal living, but it is possible to enclose it as desired. A children’s room and a bathroom are also separated from it. The size of the room is not very large, but this has been compensated for by a sleeping mezzanine hidden above the wardrobe, which is an additional attraction for its occupant. The window next to the bed serves for better air circulation, but also for communication with other family members. The bathroom is minimalist and organised very economically to accommodate everything the young family needs.
A surprise and something immediately noticeable upon entering the flat is the total lack of overhead lighting – the only exception being the chandelier suspended above the table. All the other lights are built into the furniture, their source is invisible and their intensity adjusts according to the time of day or night. The lighting design was created with a great deal of initiative on the part of the owners, thus creating a pleasant atmosphere at all times of the year and day. A large part of the décor is natural wood in warm tones, from which the doors, cupboards or bookcases are constructed. The rest of the interior is kept in light colours, broken up here and there by expressive accessories. The old box windows were restored and reinstalled, emphasising the historical character of the building.
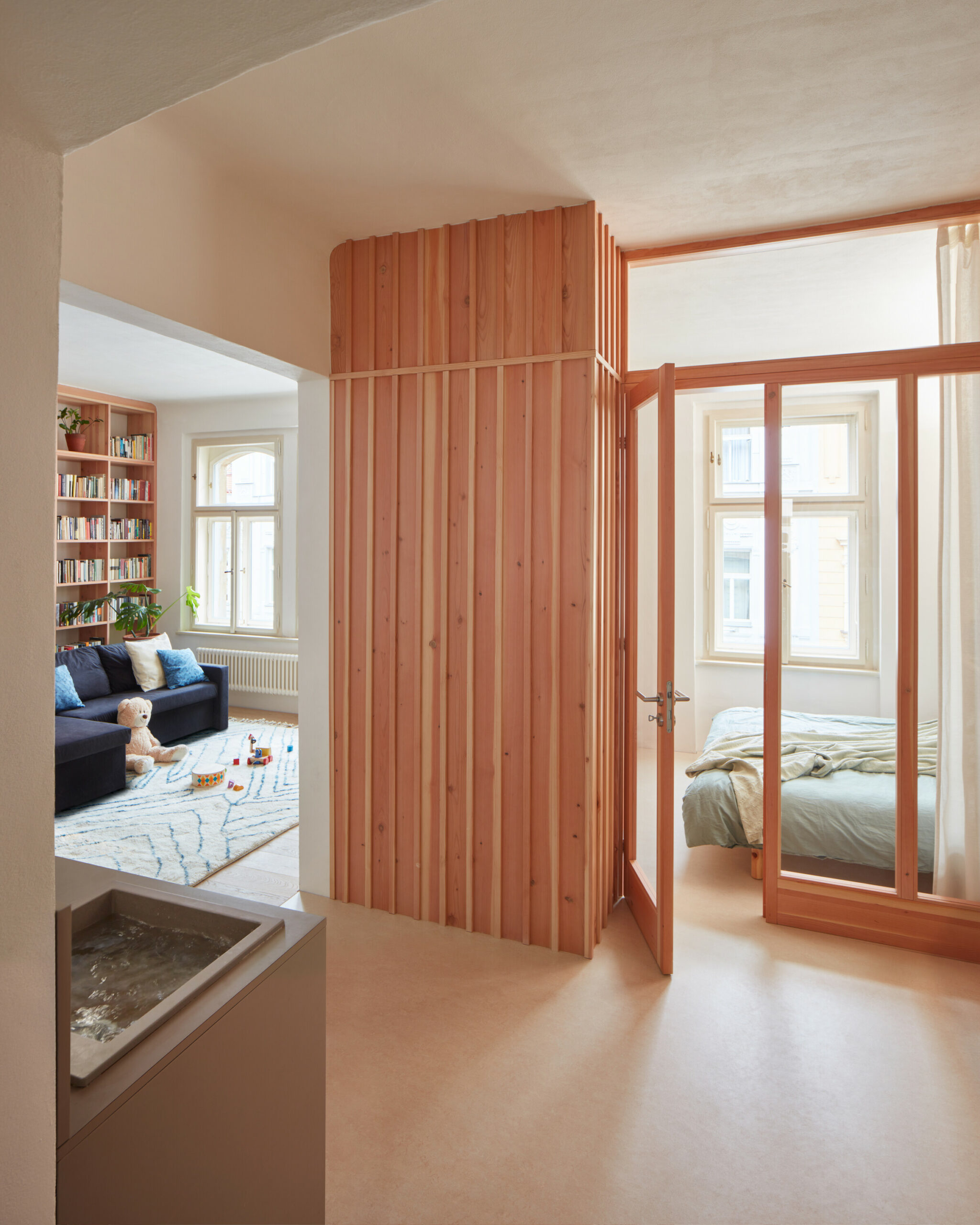
Studio: Plus One Architects
Authors: Petra Ciencialová, Kateřina Průchová
Project location: Vršovice, Prague, Czech Republic
Useful area : 63 sq m
Photographer: Radek Úlehla
Also read: Apartment | Interiors | Czech Republic | Prague | Minimalism | whiteMAD on Instagram


