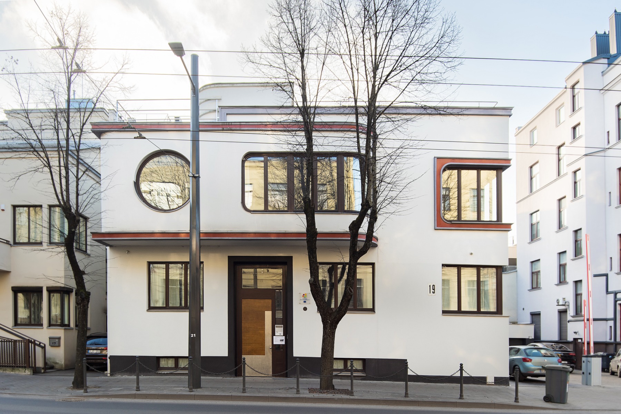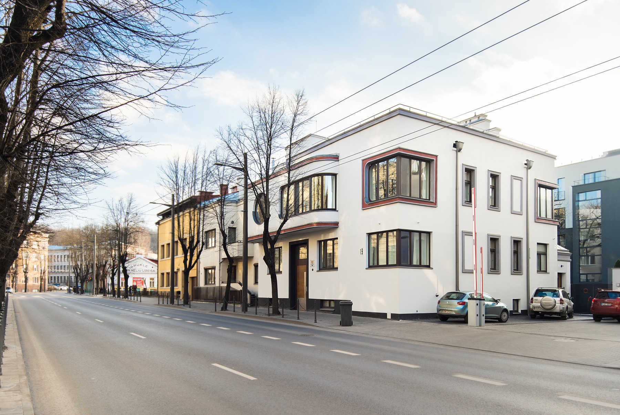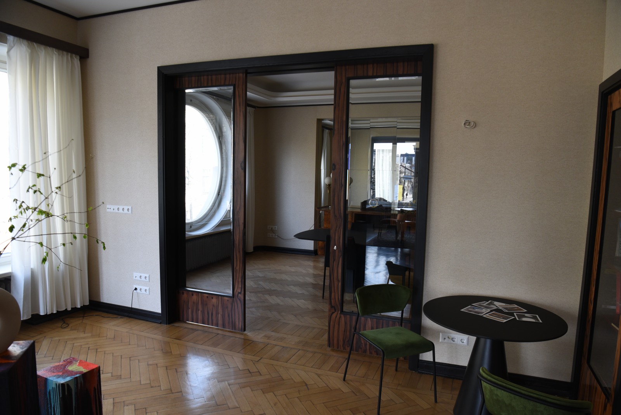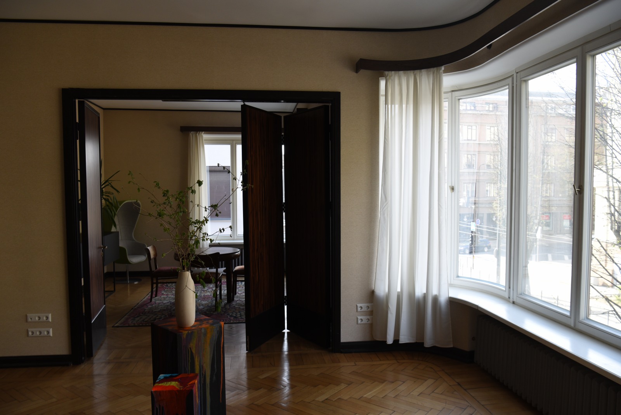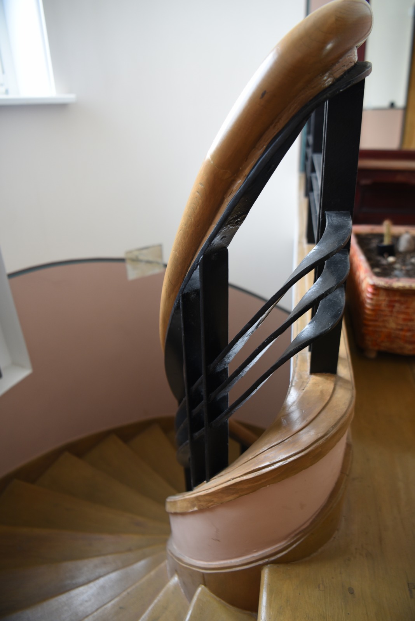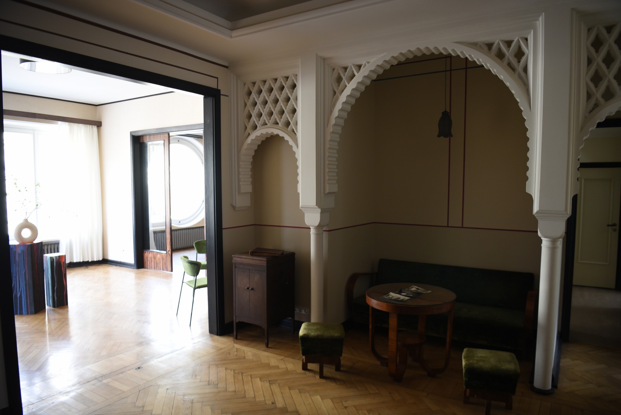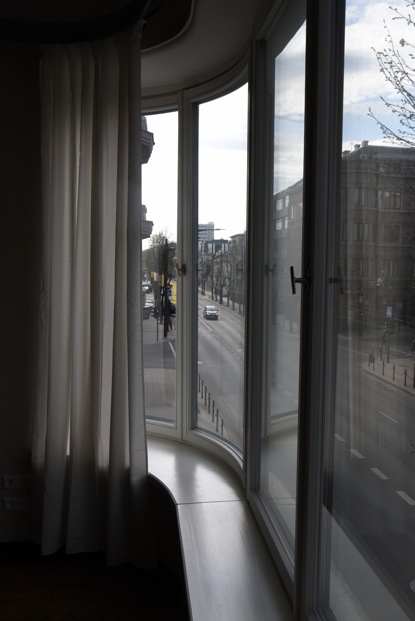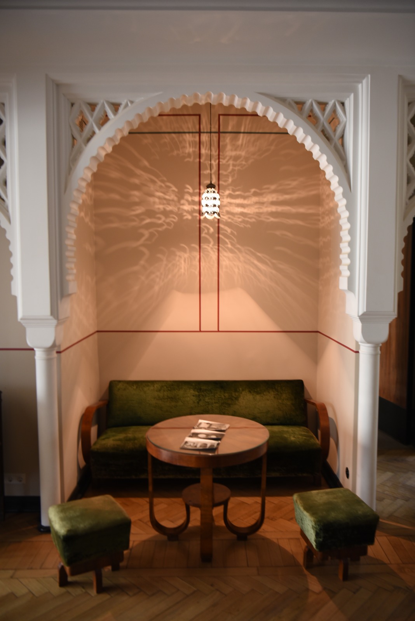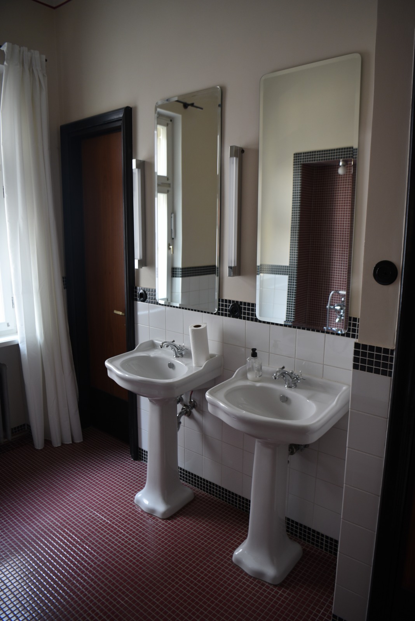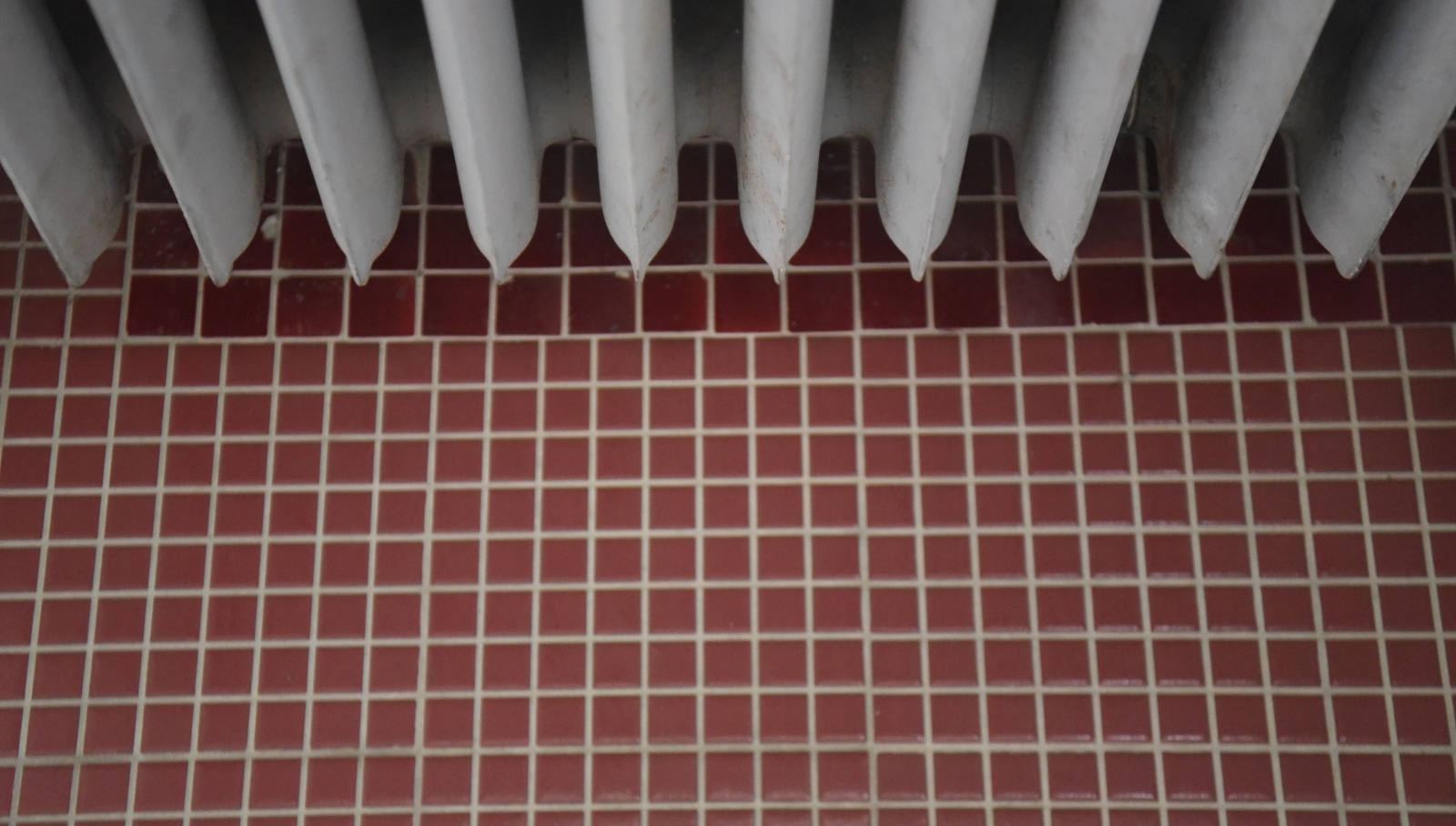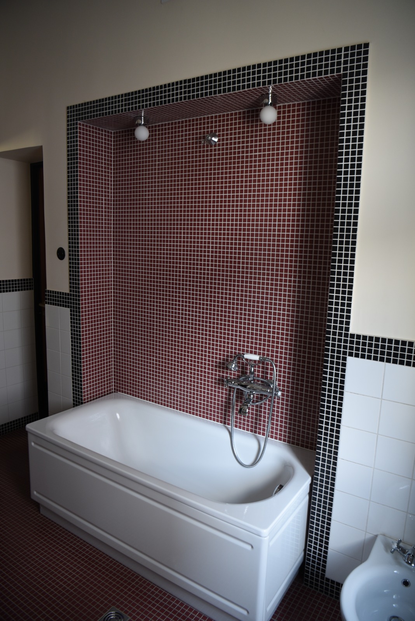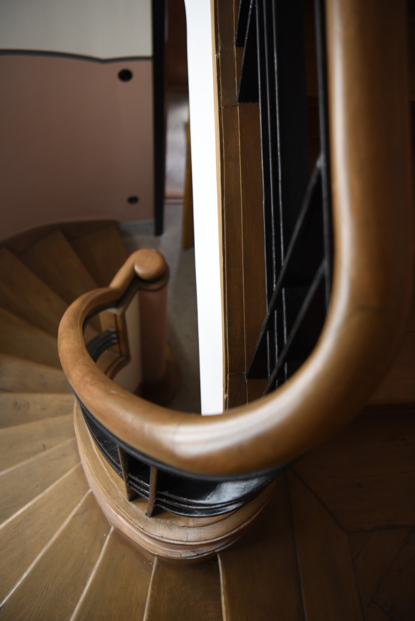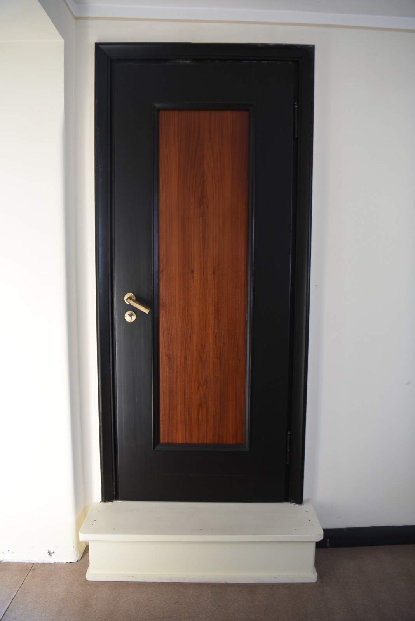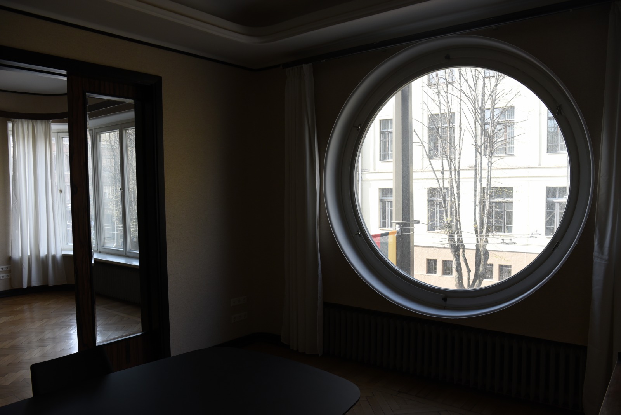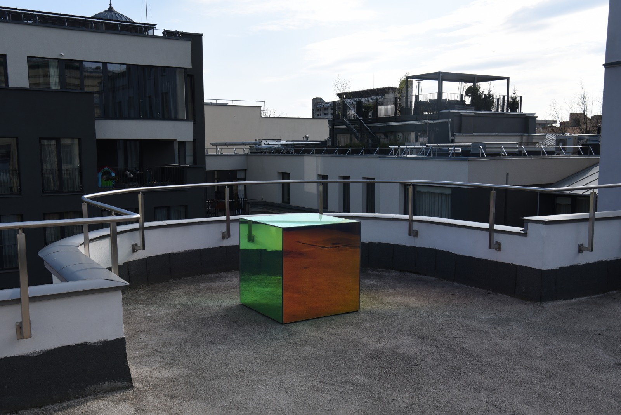It was built in 1933. Aleksandra lljinienė’s house in Kaunas, Lithuania, is one of the best examples of architecture of the interwar period. The magnificent villa was built when Kaunas was the capital of the country.
It was a golden period for Kaunas. Deprived of their capital in Vilnius, Lithuanians had to redecorate their capital city. In Kaunas at that time, magnificent buildings of state institutions, ministries, post offices and banks were built. At the same time, grand villas were built for the more affluent residents. One example is the Aleksandra lljinienė House .
The building was designed by architect Arnas Funkas. He designed the house for a Kaunas doctor. Its construction took just nine months. Shortly after its completion, the building was seen by Jurgis Iljinas, a high-ranking official of the Lithuanian Railways. He decided to buy the building with the plot of land. Hence the name of the building, which was given in honour of the official’s wife.
The house was divided into several flats. However, the tenants did not enjoy it for long. In 1941, it was taken over by the Soviet authorities and the rightful owners emigrated to Germany.
Aleksandra lljinienė’s house is characterised by modernist architecture, which is full of curves. The building was constructed on a rectangular plan. Its southern façade features a semicircular staircase. The north façade features a rounded bay window. Why are there blind windows in the building? The architect deliberately designed frames in the façade to imitate the presence of real windows in order to achieve symmetry.
No average Lithuanian could live in such a house. Inside, there were amenities of the highest quality. Most of these have survived to this day. Exclusive furnishings included African ebony doors or carved doorknobs. Parquet flooring was laid on the floor and tiles in the kitchen. The building also had a central heating system.
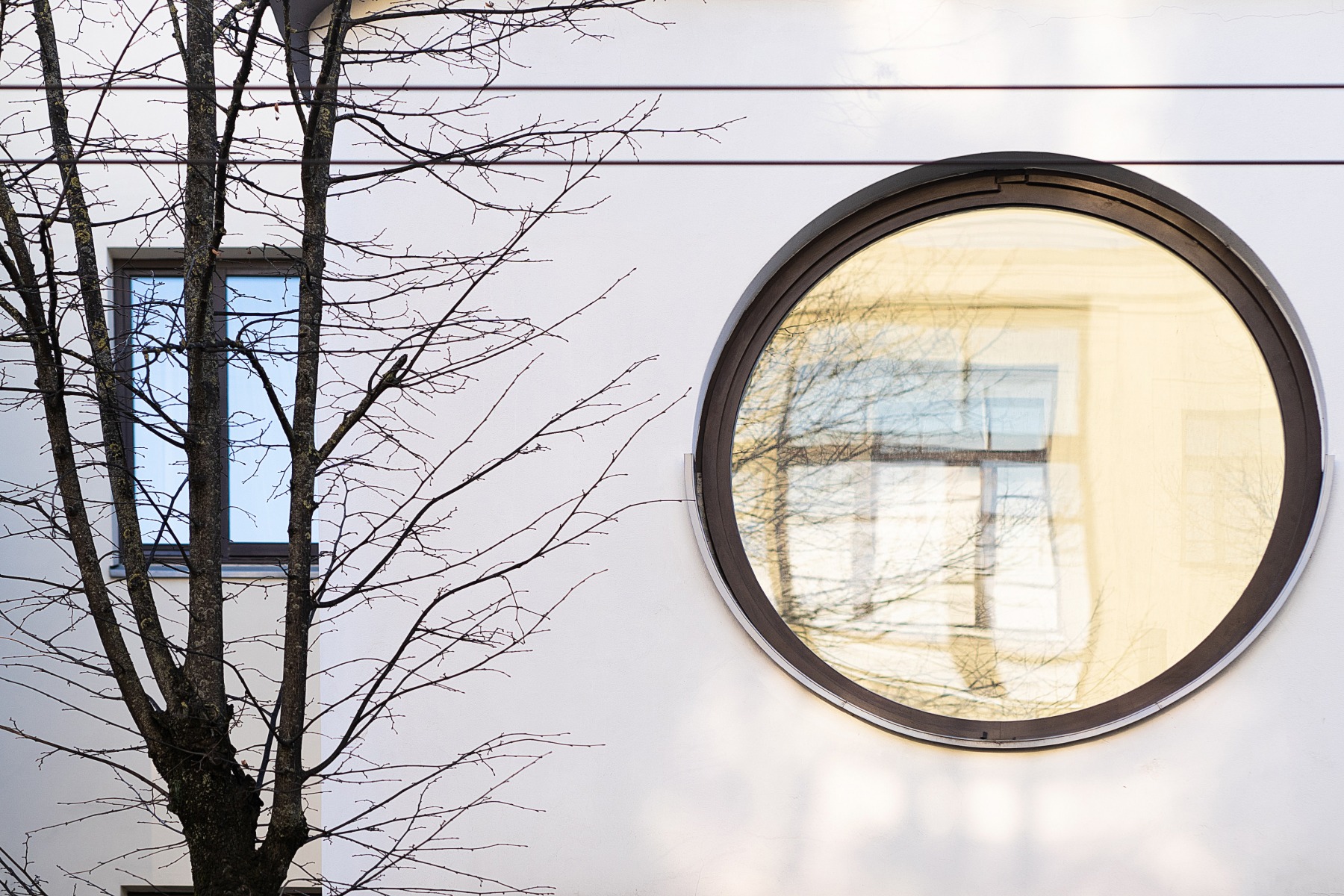
Inside, the semicircular staircase leading to the first floor is impressive. A curiosity is the lounge alcove in oriental style. Here you can sit on a comfortable sofa or low pouffes. Before the war, the owners used to sit here listening to music and enjoying a water pipe. A characteristic part of the house is a large window with a diameter of two metres, which was made especially for this house. It is round and overlooks the street. Its shape is meant to resemble a ship’s porthole.
In 2023, Aleksandra lljinienė’s house was inscribed on the UNESCO World Heritage List.
photos: Martynas Plepys(www.plepys.com); KTU Architektūros ir statybos institutas(www.autc.lt)
Also read: Lithuania | Art Deco | Villas and residences | Detail | Interesting facts | whiteMAD on Instagram

