Sage and noble pomegranate in notes of enveloping wood – a space full of calm and playful flavours. This is how the latest realisation by Diana Żurek and Gutek Girk of the Furora Studio can be described. This time full of classic accents, curved angles and geometric patterns, all combined with a metallic sheen on the surface.
The main space consists of two parts, which are separated by sliding doors filled with glass ornamentation. On one side is the kitchen area. Its rectangular shabby chic is complemented by a round old table, while the modern line of chairs adds a contemporary touch. It is an interweaving of low and high built-in forms enclosed in smaller boxes, every detail of which has been worked out by the designers.
In the living room area, we discover small tectonic plays on the walls and ceilings. This is also where the regularly arranged wall decoration sits, whose layout completes the entire interior. In this room, we also find several pieces of furniture commissioned by the studio. Among them, a cabinet shining in fresh blue and a mini bookcase. The whole is complemented by the slightly cool wood of the floor, which leads us through a tall door into the bedroom. The bedroom space introduces a slightly melancholic character through the use of muted colours.
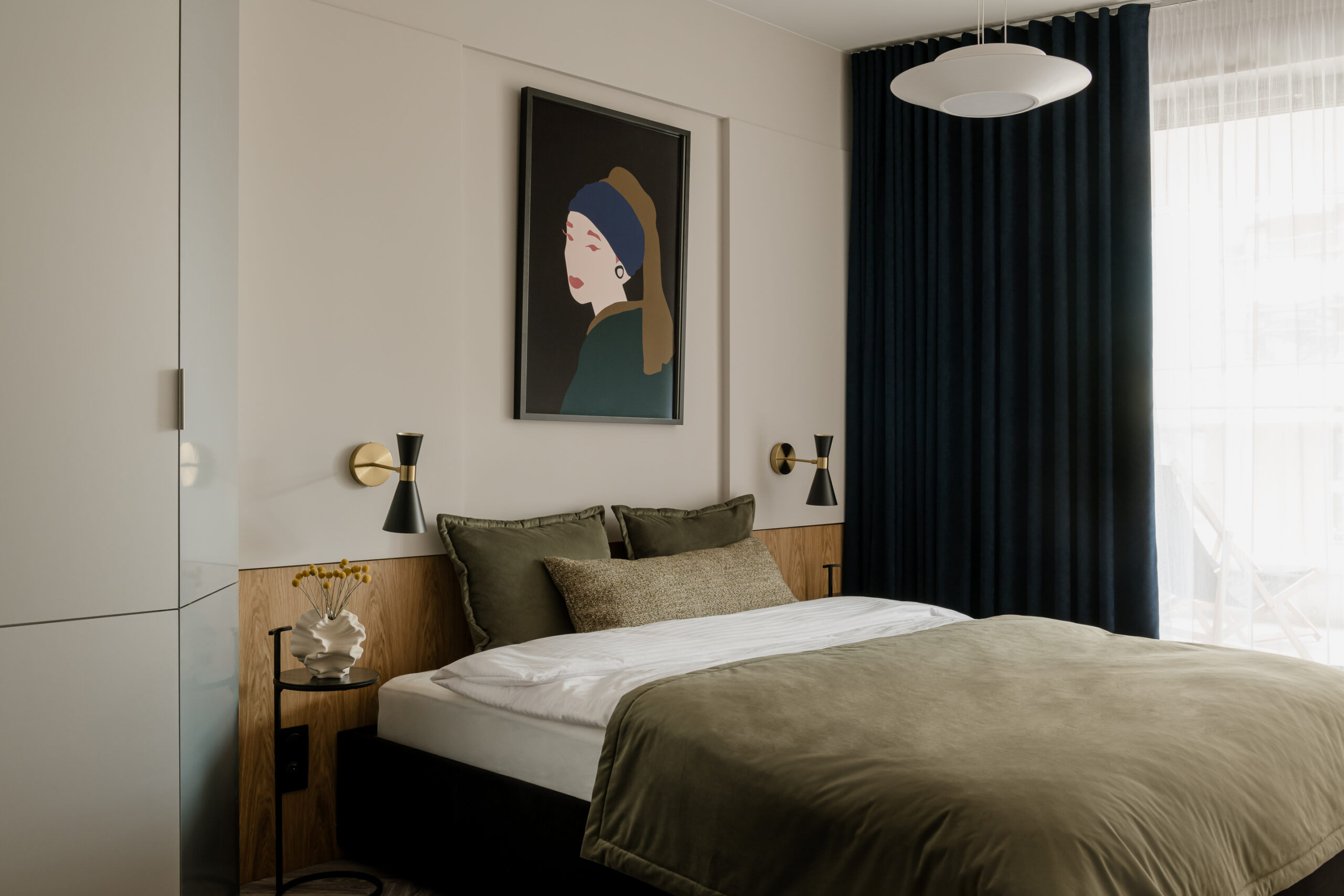
The headboard in warm wood is broken by metallised fronts and a hint of glass. They create a play of warmth and cold, which ultimately creates a pleasant balance. The whole is completed by the fabrics. Their fleshiness, their colour, the way they reflect light are no accident and have been carefully chosen to build a cosy void. The final room of this small flat is the bathroom, dressed in black and white accompanied by wood. The main wall is adorned with a designed mirror that, like the other white elements, accentuates the modern character of the space.
This small space has a variety of elements and materials within it. Their juxtaposition makes the cold glass and steel warm up and the cool colours used soften.
Project metrics:
Design: Furora Studio
Location: Kraków
Area: 55 sqm
Photos: ONI Stories / https://oni.com.pl/
About the studio:
Furora Studio – Author design studio run by architects Diana Żurek and Gutek Girk. In our studio, we strive to create spaces that are comfortable but not obvious – with a wink. Based on a combination of classic solutions with modern restraint and a touch of playfulness, we create sophisticated mirages. We look for healthy uniqueness and rely on expressive, bold ideas to give interiors a personal touch and a timeless dimension. Our palette is one of art, authenticity and a mix of different architectural styles, which we implement in the smallest details, disregarding trends but the needs and feelings of the Investors. In our projects, we use unusual forms, textures and colours to dress the surfaces and furniture we design. We make sure that each piece of furnishings is unique – without reaching for ready-made solutions, but by delving into the noble decorations and coherent accents of the manufactured objects. The whole becomes a seamless, integral space. You can find out more about the studio here: https://furora.studio
Read also: Apartment | Interiors | Detail | Eclecticism | Curiosities | whiteMAD on Instagram

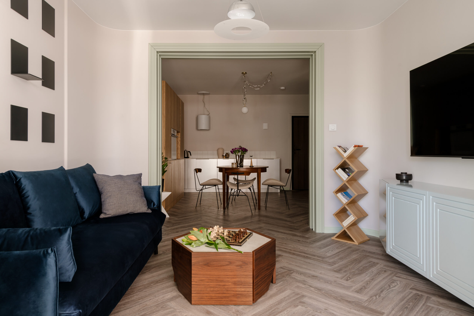
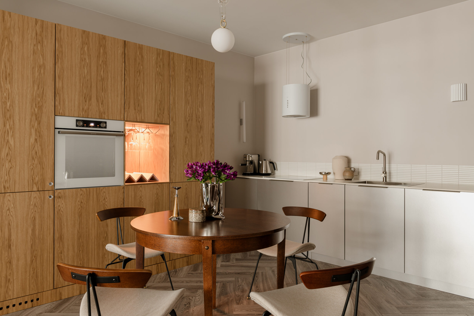
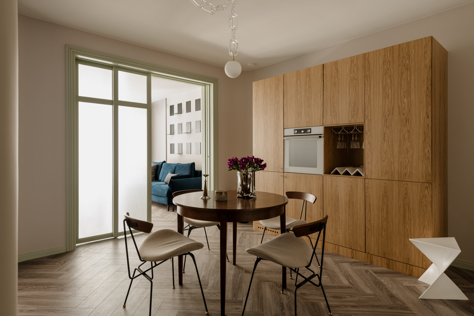
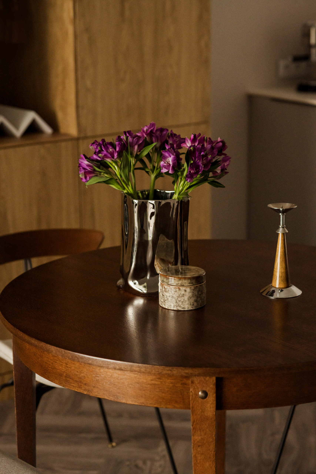
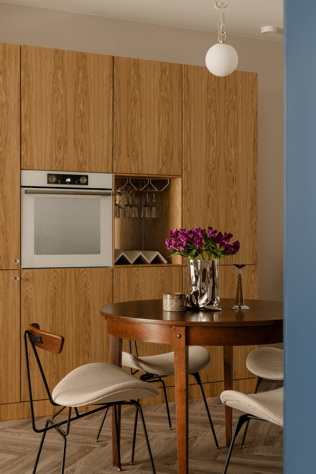
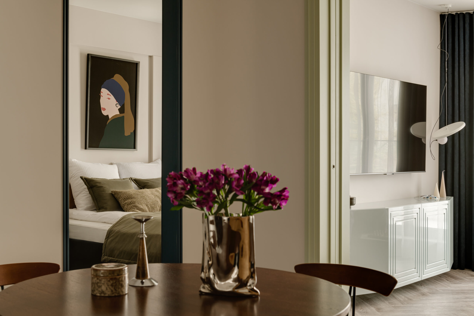
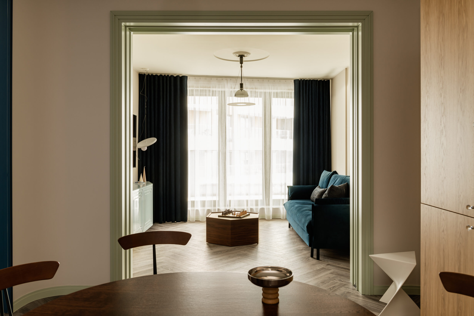
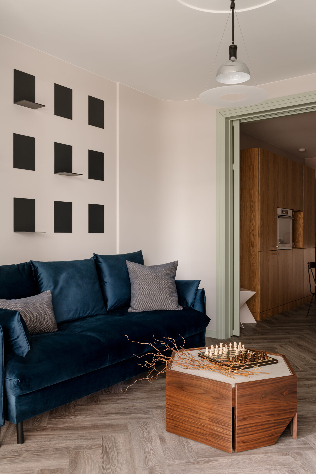
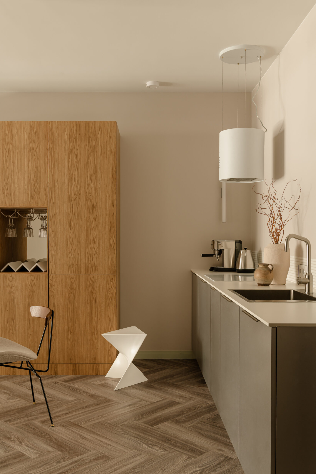
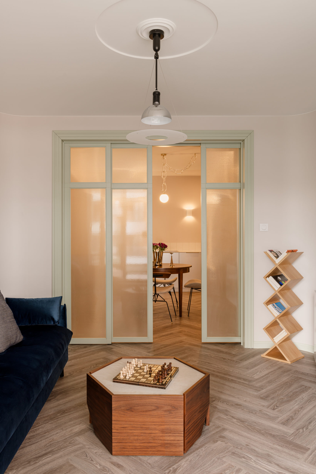
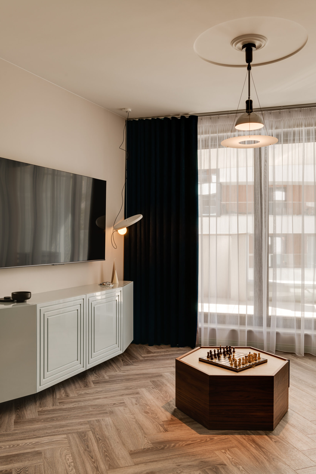
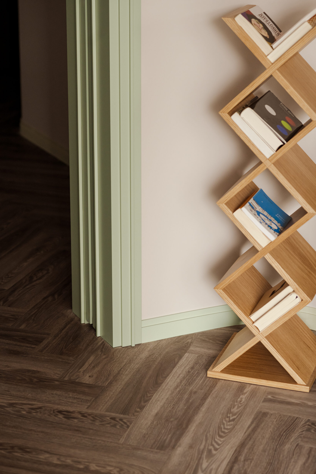
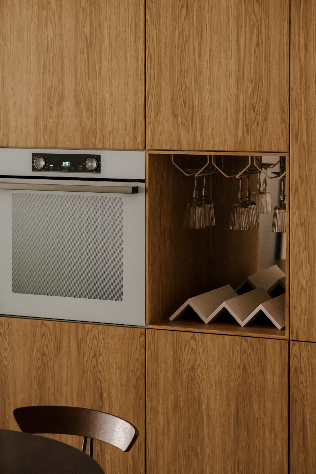
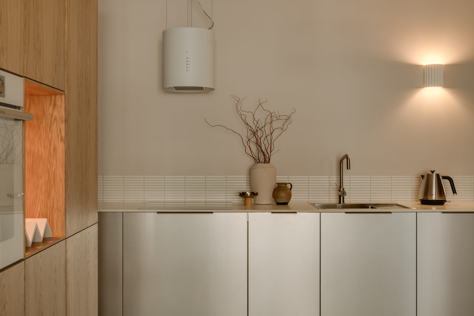
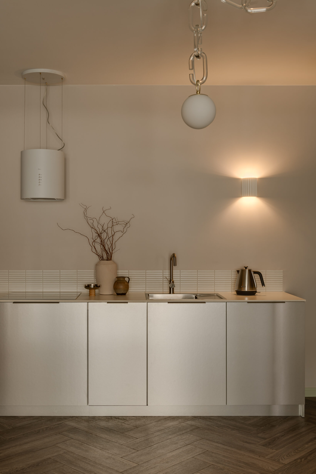
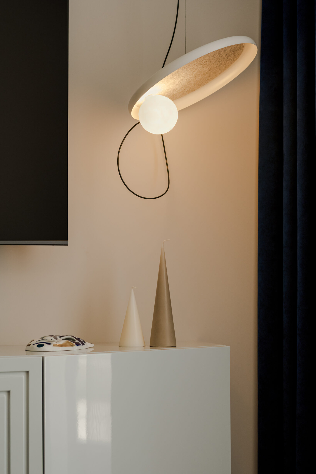
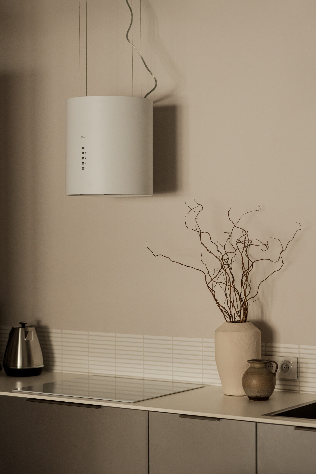
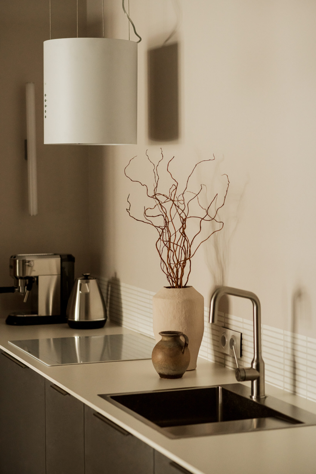
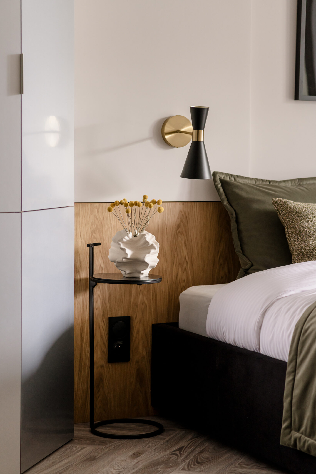
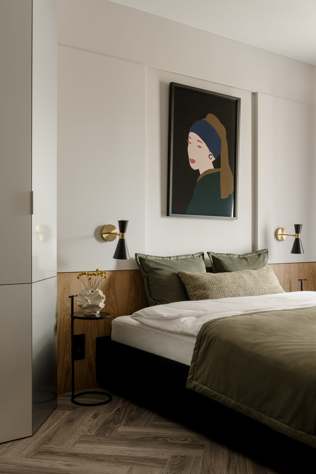


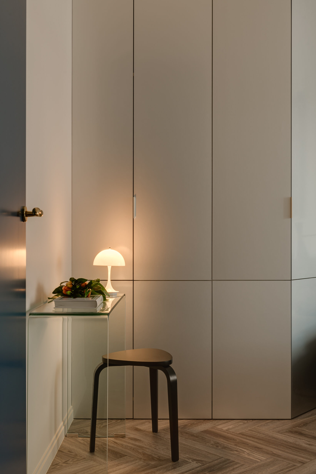
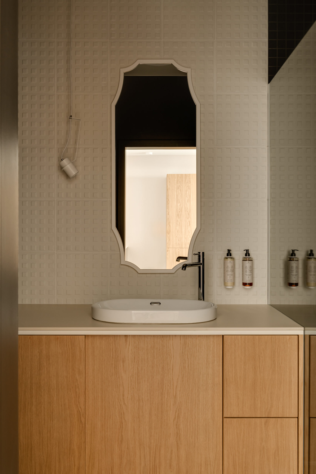

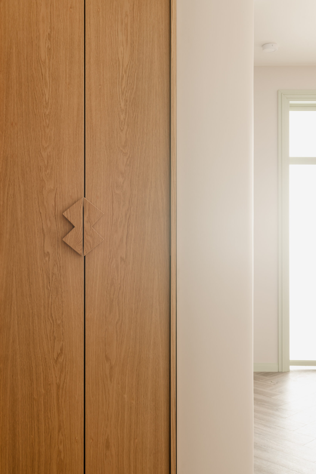






















![IMG_3912[1]](http://www.whitemad.pl/wp-content/uploads/fly-images/239416/IMG_39121-360x240-c.jpg)


