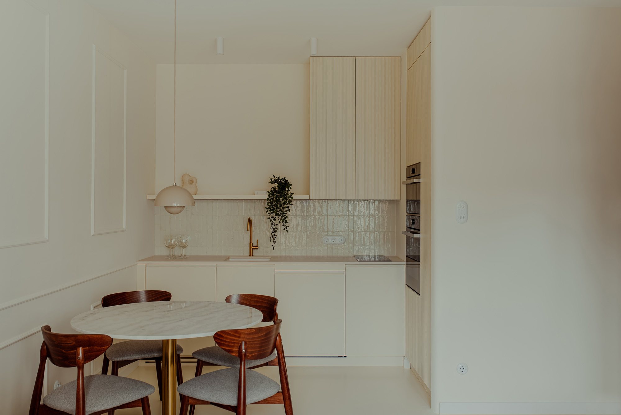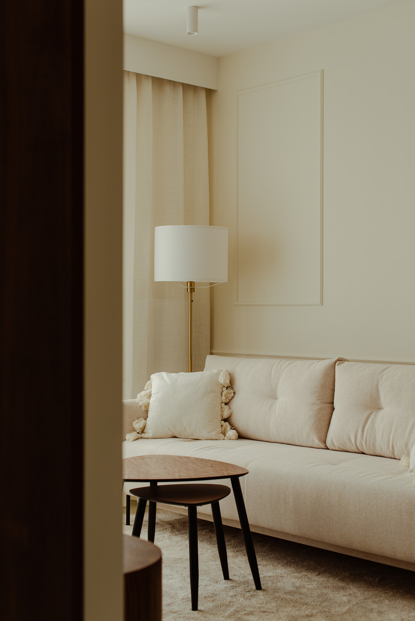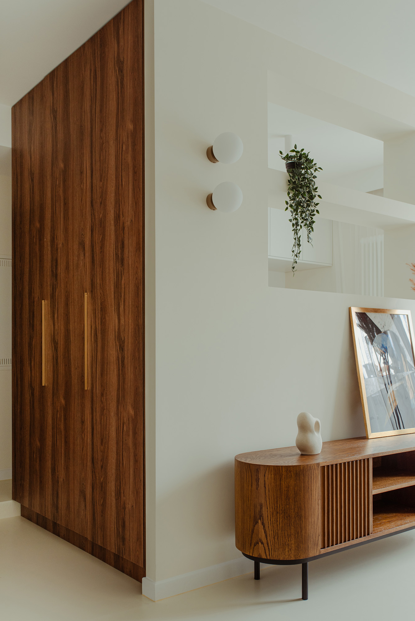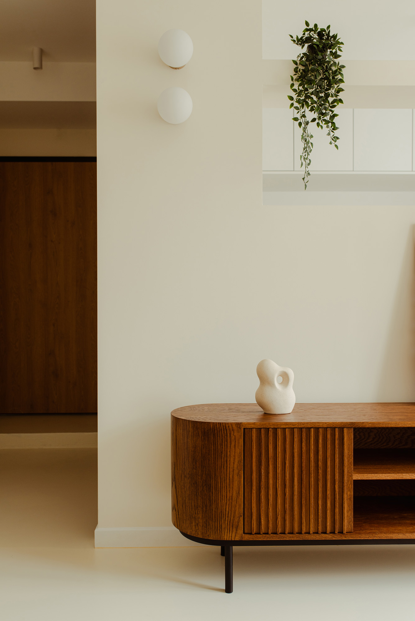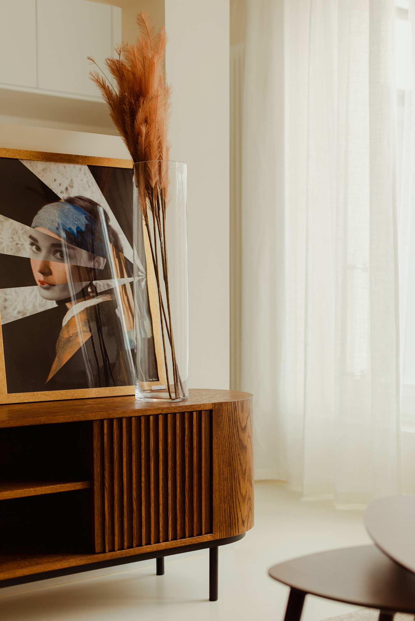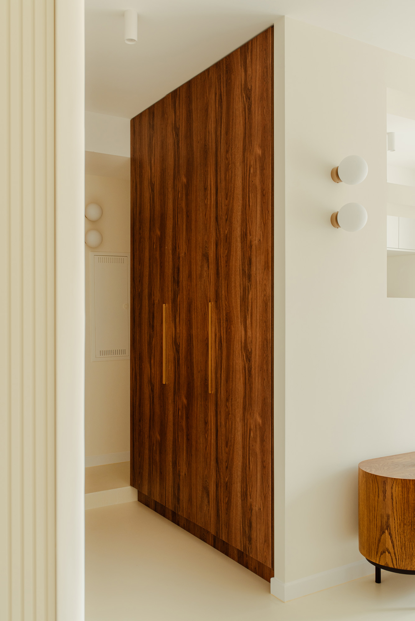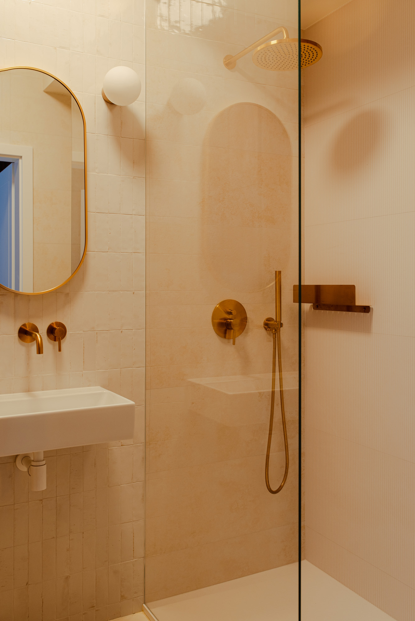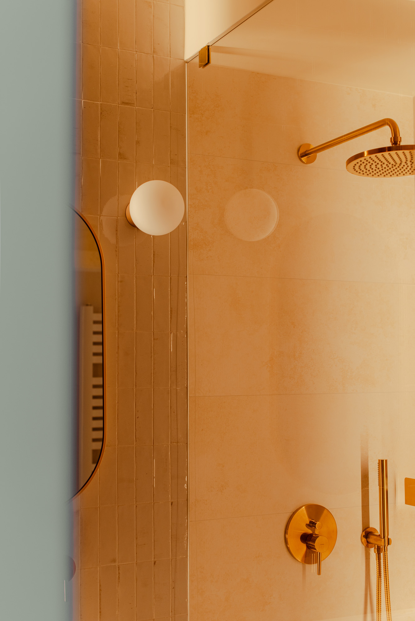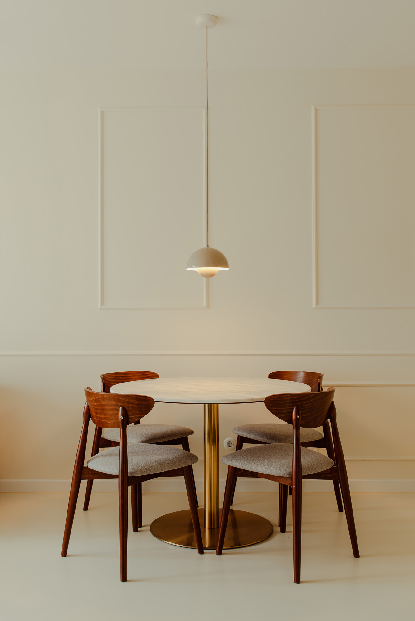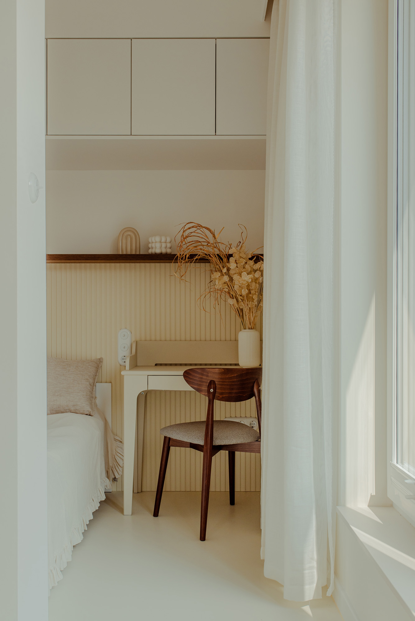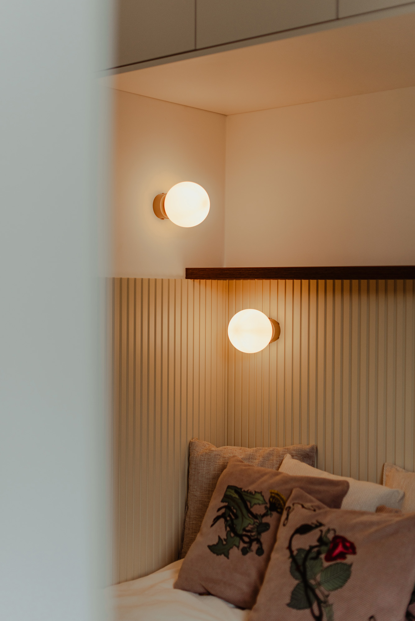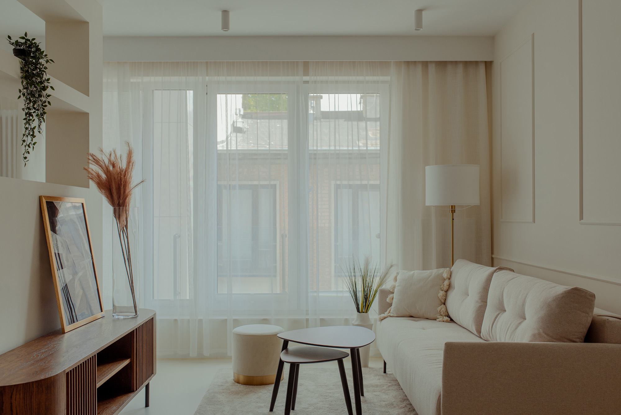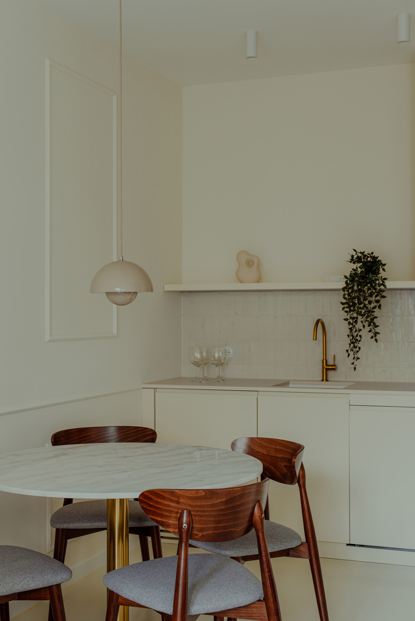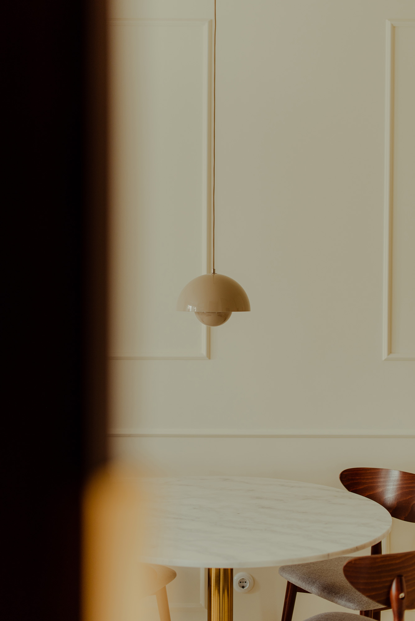A bedsit in cream colours is the latest project by architects from Noreststudio. What can be conjured up in a small flat, in a flat block in Kraków’s Podgórze district? The most common request from investors is to create a versatile space that will appeal to the largest possible audience despite a tight budget. In this case, it was different. “The client, who approached our studio, was determined to create something beautiful, aesthetically distinctive, above the standard offer of flats for rent. The flat was to reflect the investor’s personal aesthetic preferences, so that she herself would be willing to live there. In this way, the space, with its small size, became authentic, functional, intended to provide comfort and satisfaction to the clients who will appreciate it.” – explain the architects.
The investor was keen to create a separate bedroom area to provide comfort and privacy for the tenant. Consequently, an openwork wall was created to separate and at the same time connect the living room area with the bedroom area. An important aspect was to maximise the use of daylight in both areas, which was ensured by the wall. On the entrance side, a storage space for the wardrobe was provided, together with a seat and a lighted mirror
“The strengths of the designed space lie in the materials, thanks to which we achieved a coherent, harmonious and spacious space. The uniform resin floor, optically enlarged the space without disrupting with additional forms. Continuing with the same idea, we gave the walls the same shade, gently enriching with stucco and the kitchen’s own furniture. Also when selecting the worktop, we searched for a shade that matched our idea, and finally succeeded in selecting a Dekton Aeris Natural Collection sintered worktop. To break up the plain colour scheme, we suggested some of the furnishings in walnut – e.g. the Letto rtv wardrobe, the built-in furniture in the entrance area and the bathroom, and the chairs. This is complemented by accessories in brushed gold, lighting by Artera or the famous &tradition Flowerpot lamp above the table.” – add the architects
The final challenge, turned out to be the functional arrangement of the bathroom, giving it spaciousness and elegance. This was achieved by manoeuvring the play of atmospheric LED lighting, at the mirror and basic lighting on the ceiling. Careful maneuvering of the proportions of the selected appliances resulted in a spacious walk-in shower, a convenient undermounted washbasin and a utility area with a washing machine in a built-in unit. The overall colour scheme ties in with the rest of the flat, using shades of cream, wood and white. How do you like the cream-coloured studio?
About the studio
Norestudio – a studio founded by architect Bartłomiej Dziedzic and Alicja Karwowska-Dziedzic, graduates of the Krakow University of Technology. After years of gaining experience in design offices in Krakow, they turned their passion for creating beautiful things into an original graphic design studio, which is thriving around the world . In response to market demand and many design enquiries, we decided to expand our visualisation activities with complex interior designs, creating a daughter company – Norestudio Wnętrza. We design private assumptions (houses, flats, flats for rent) and public assumptions (residential common areas, lobbies), giving them a timeless unique character . Privately – owners of a moppy, Klops (who is in charge of the works;)), supporters of an active lifestyle and healthy eating. More about the authors of the interior: http: //noreststudio-wnetrza.pl
photos: Maja Bułkowska / https://majabulkowska.com
Read also: Architecture in Poland | Krakow | Interiors | Apartment | Apartment | Polish designers | whiteMAD on Instagram

