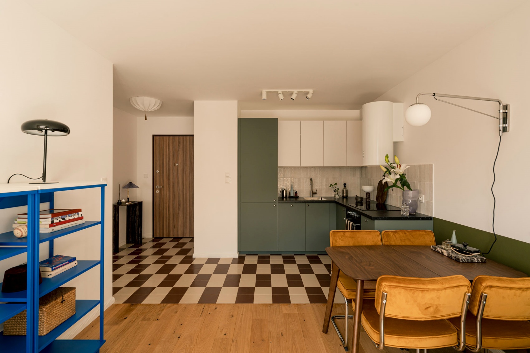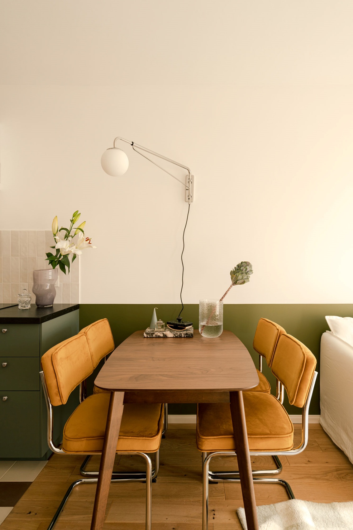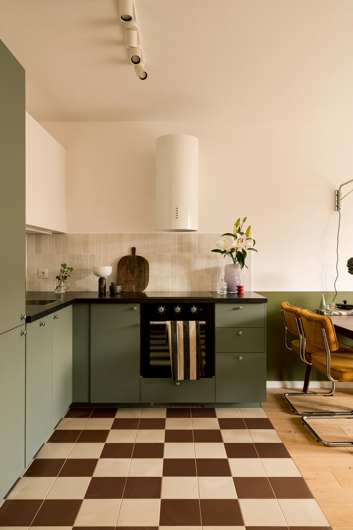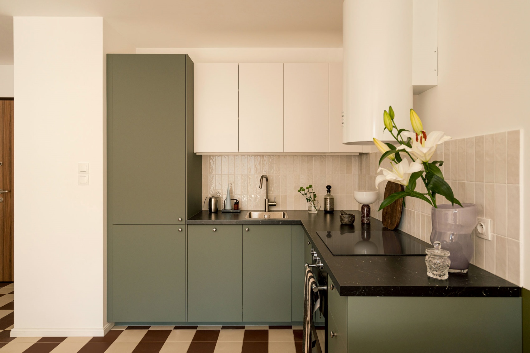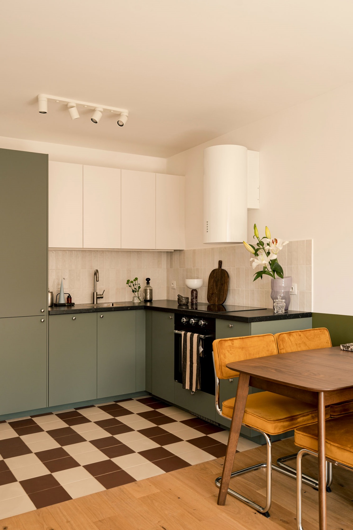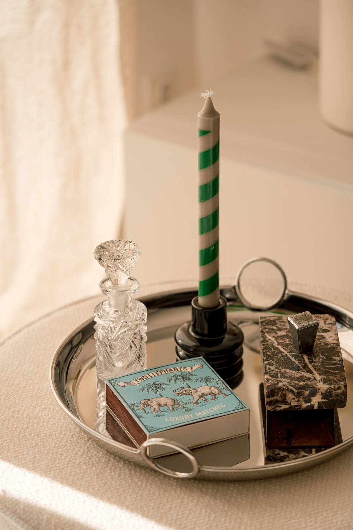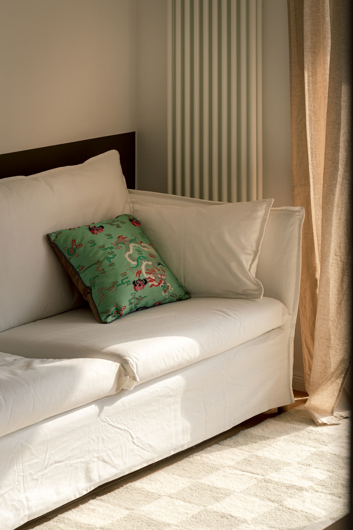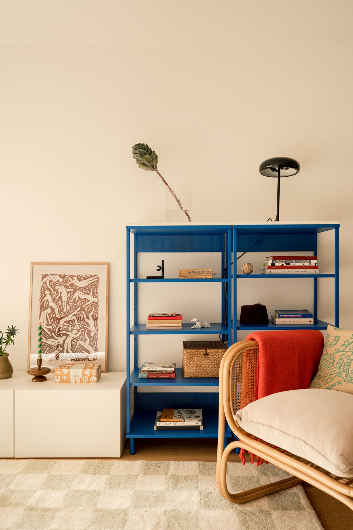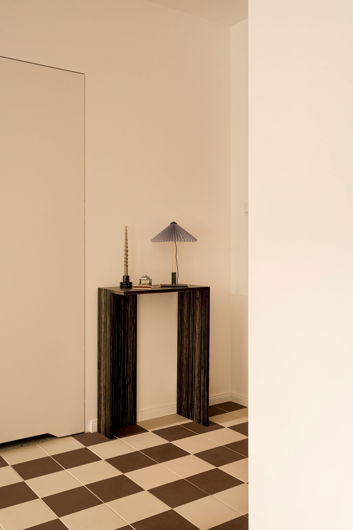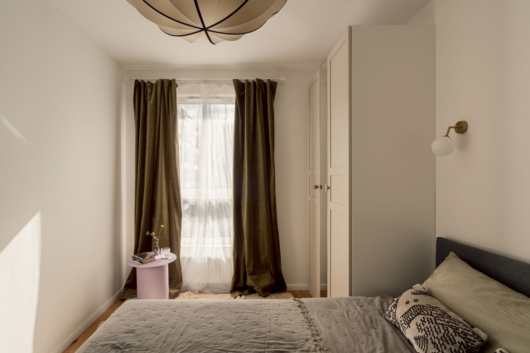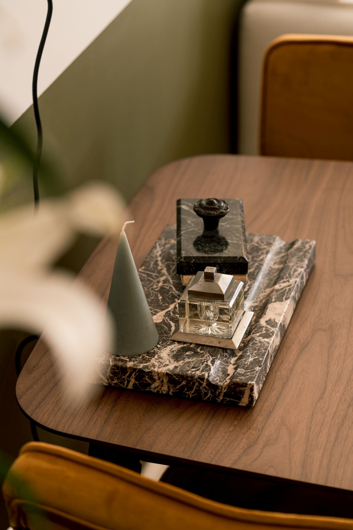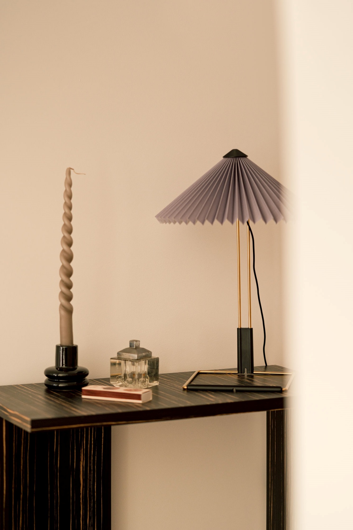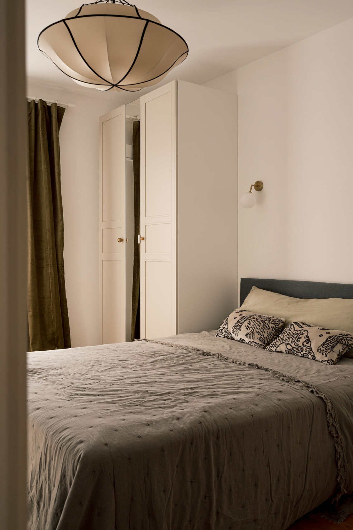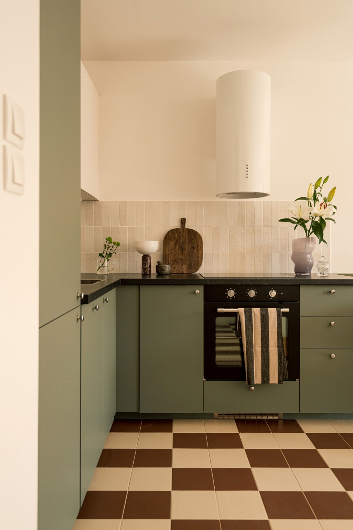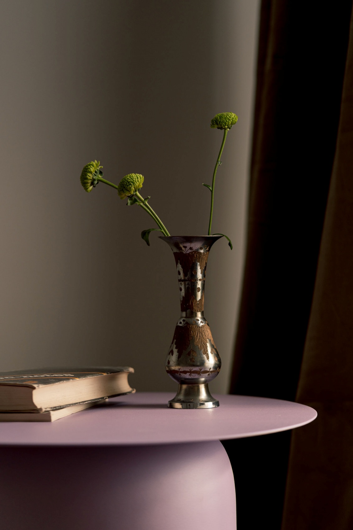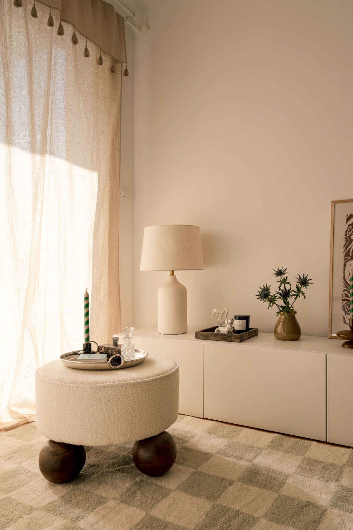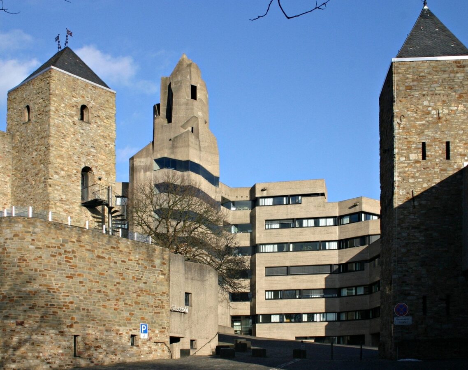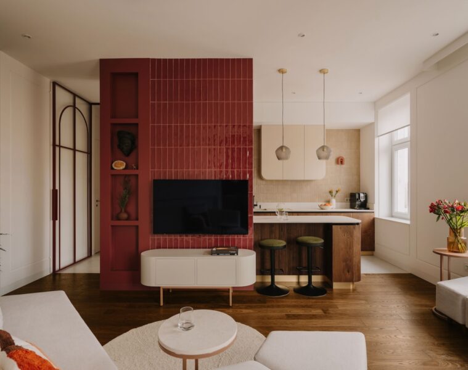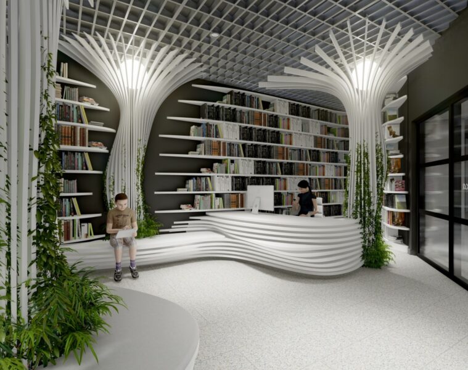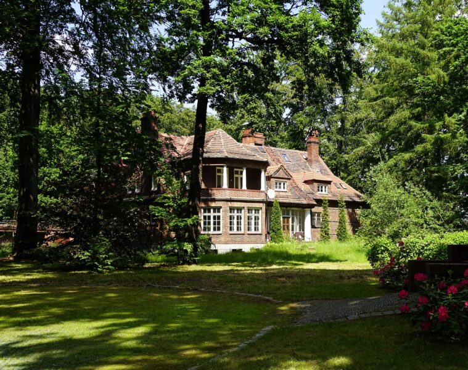It has 40 sq m. The colourful flat is located in the Ursus district of Warsaw. The interior, full of good energy, was designed by architects from Taka pracownia.
The apartment is located in a new building. The owner was keen to disenchant the empty expressionless space and give it character. The flat has a simple layout. It consists of a living room open to the kitchen and hall, a bathroom and a bedroom. The challenge in the design was to combine expressive colours and accessories in a relatively small space. In addition, the premises had to be fully functional.
The first step was to create a kitchen with greenish fronts. The designers decided to match this colour with tiles from the Modernizm collection designed by Maja Ganszyniec for Paradyż. The tiles were arranged in a classic chessboard pattern. In this way, a colour base was created, which became the starting point for the rest of the flat.
Right next to the kitchen is the dining area. It is defined by a mid-century style table made of walnut and metal chairs with yellow backs. However, you will not find a hanging lamp here. The designers chose a wall lamp, which allows for more mobility.
Moving on, we find the sofa, which is complemented by Japanese kimono-inspired cushions. Wanting to take care of every detail, the developer’s radiator was replaced with a more stylish one from the Italian brand irsap. On the opposite side, two cobalt-coloured metal bookcases and a bookcase were placed. The carpet is also noteworthy here, with a chequerboard motif, making the whole space visually coherent.
A pouffe in boucle fabric with large wooden legs adds to the cosiness of the space. The piece of furniture serves here not only as a seat, but also as a reserve table.
In the bedroom, in addition to the bed, we find an Oisoioi silk lamp, storage cupboards and a lilac table that corresponds with the olive green of the curtains.
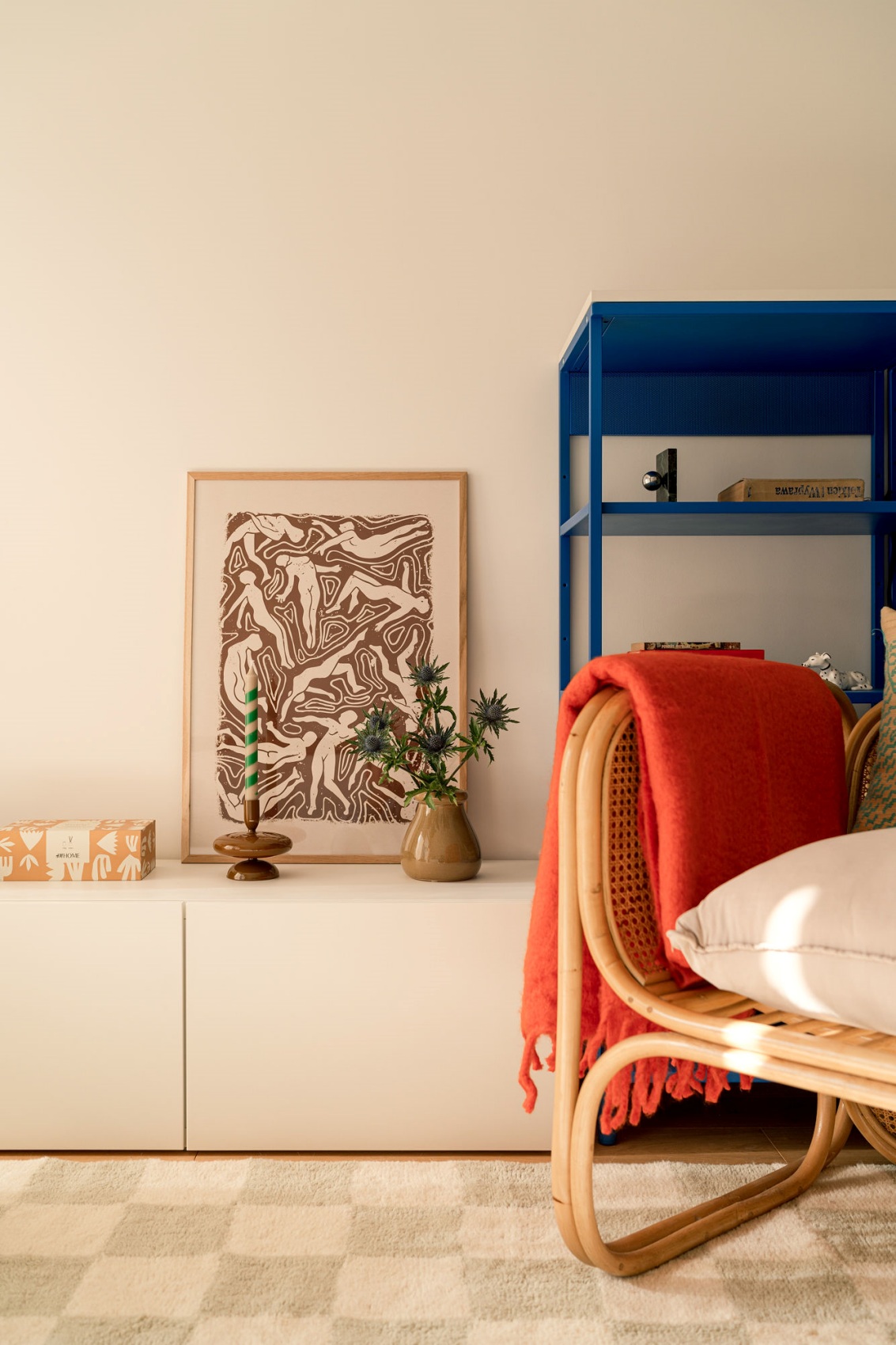
– The most interesting point in the room is an elegant console designed by Warsaw architect Dawid Stępień. It is part of the latest collection of unique custom-made furniture that he creates under the Saints studio brand,” describe the authors of the project and admit, ” Arranging this interior was not an easy task: combining so many colours in such a small space required extraordinary care and many hours of working with samples. Despite this, we managed to create an interesting and eclectic interior, which certainly differs from standard solutions. This interior is not to be missed!
_
About the studio:
This studio is based in Warsaw. Its team specialises in the design of private interiors. The architects already have many designed interiors in their portfolio. All of them are distinguished by an original choice of materials, textures and colours. As they write on their website: we design with the spirit of the times, not necessarily contemporary. We combine antique, historical interiors with a modern character. We create comprehensive projects: from the functional plan to the detailed equipment list. We take an individual approach to projects.
design: Taka pracownia(https://takapracownia.com)
photo: Mood Authors(www.moodauthors.com)
Read also: Apartment | Interiors | Warsaw | Eclecticism | Detail | whiteMAD on Instagram

