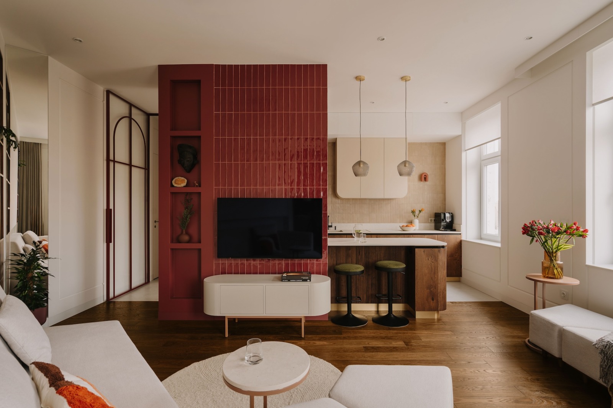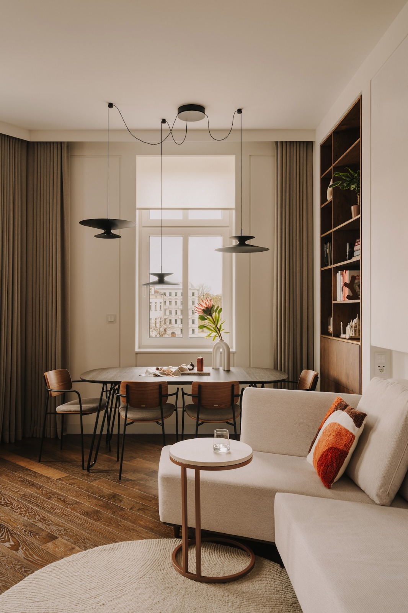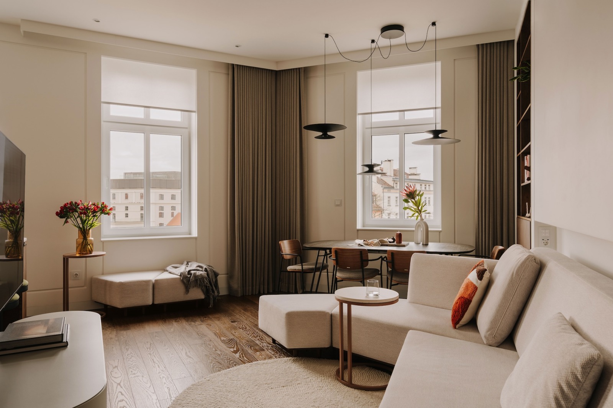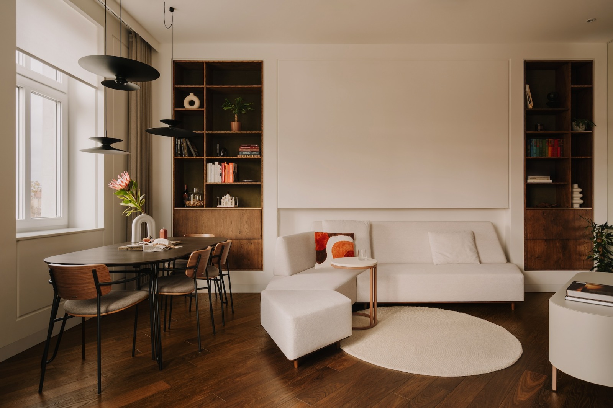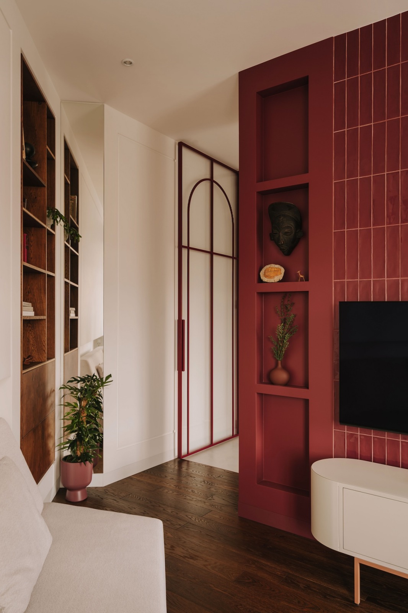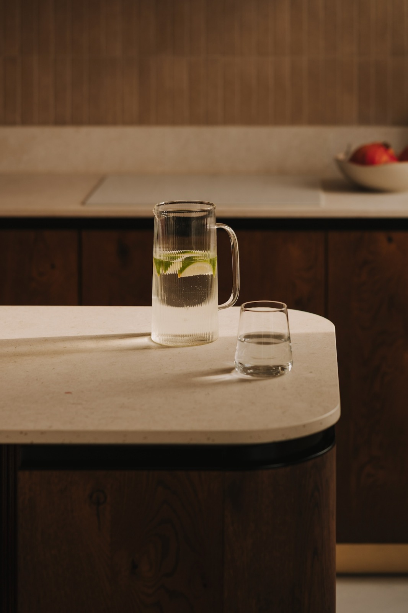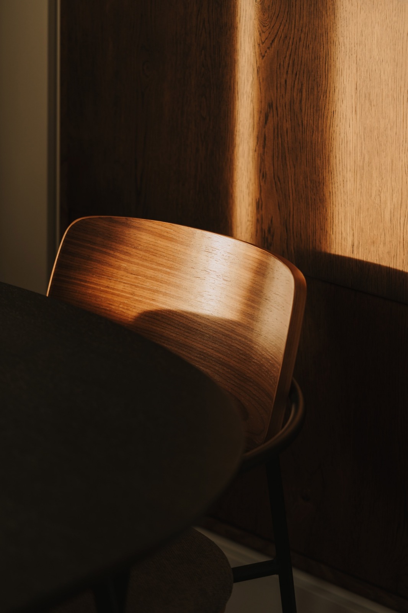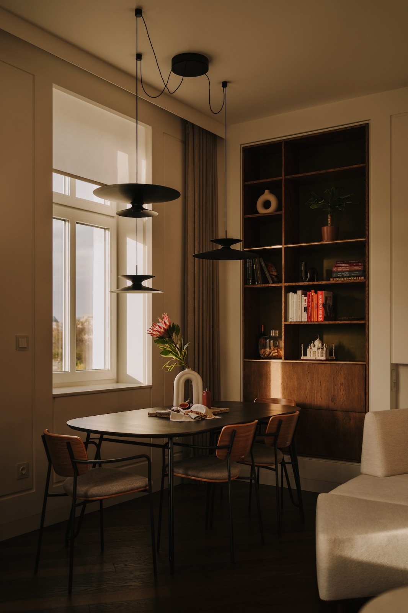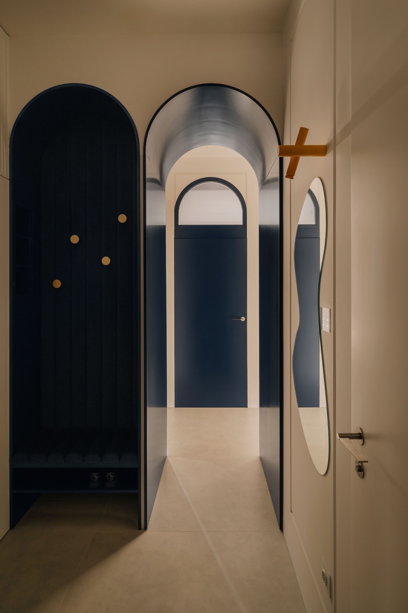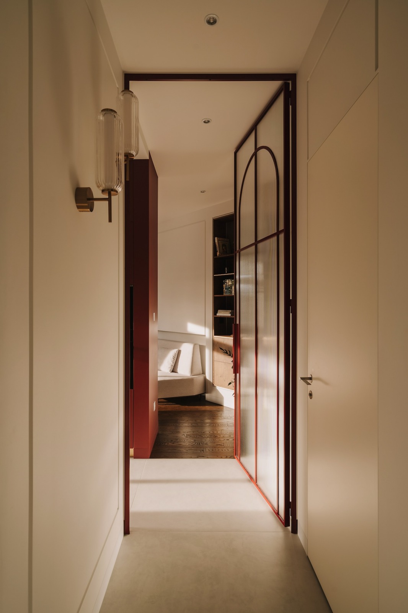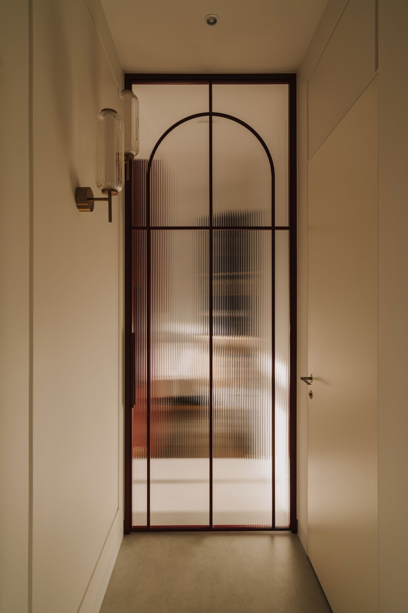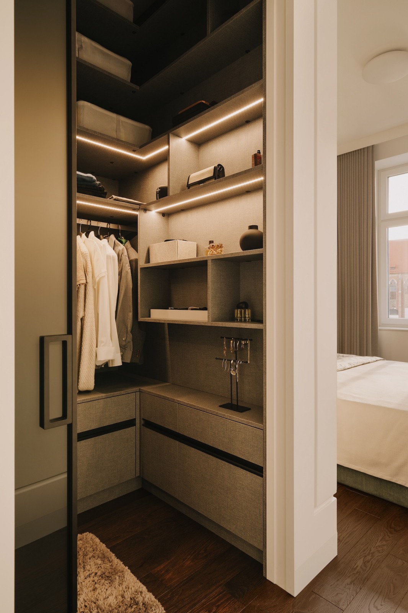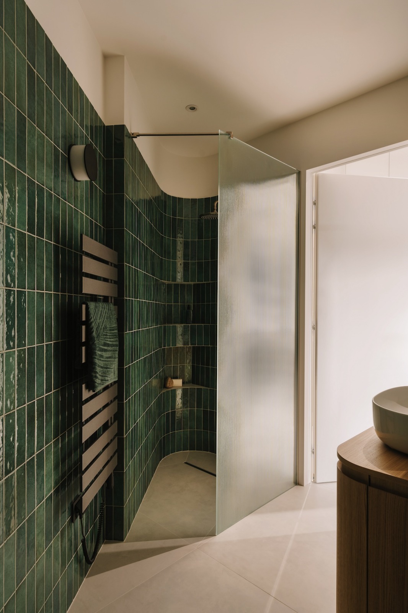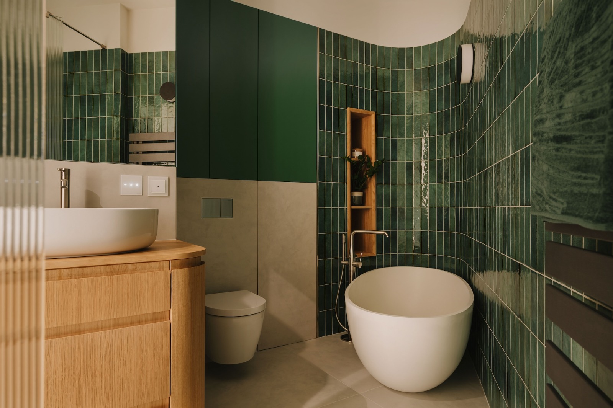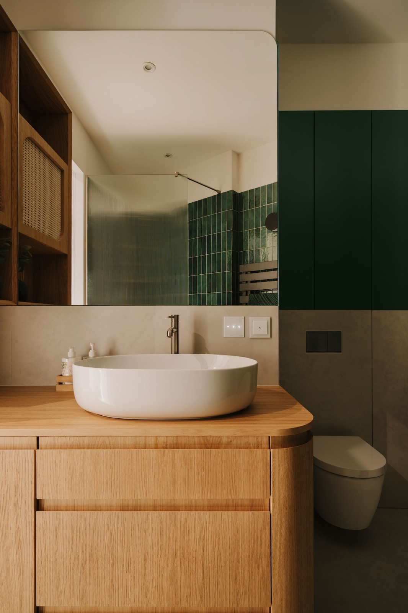It is located in an old townhouse. It is lived in by a couple who had been looking for the perfect place to live for a long time. The flat was in a terrible state and needed a general renovation. However, persistent work yielded results. Today, we can see this colourful interior in all its glory.
The interior design project was prepared by Karolina Kulczycka of KODA studio. The restaurant is located in a tenement house at Bema Square in Wrocław. From here, you can admire Ostrów Tumski, bridges over the Odra and Piasek island.
The premises are 75 square metres. Working on the interior design posed many challenges. The flat is one-sided and the load-bearing wall did not allow for radical changes in the functional layout. At the same time, the investors wanted to equip the flat with a smart-home system, underfloor heating, a water softener and air conditioning. The heat pump system with water tank was installed on the roof and the equipment was connected via ducts in the chimney flues.
When preparing the design, architect Karolina Kulczycka wanted to respond to the residents’ expectations. The interior was to be a combination of classic and modern. It was to be timeless and with colourful elements. Full of energy.
I decided to propose deep intense colours and natural materials. Each room was given one leading colour theme. I tried to create a classic, elegant interior look, broken up by the warm and cosy atmosphere of the house. I planned simple but original forms, from which one senses quality, class and design, but also functionality and practicality,” explains the designer.
The assumptions have been realised. You can see it as soon as you cross the threshold. What appears before your eyes is the entrance hall and a dark blue archway, which is a kind of airlock to the rest of the flat. In the axis behind the archway, there is a door and a semi-circular window above the door. In the corridor, there is a capacious custom-made wardrobe and practical seating. The corridor was designed in a subdued way. The broken white of the walls creates subtle contrasts here, breaking up the monotony of the elegant stuccowork. The room is illuminated by an interior window, letting in diffused rays on a fluted sheet of glass.
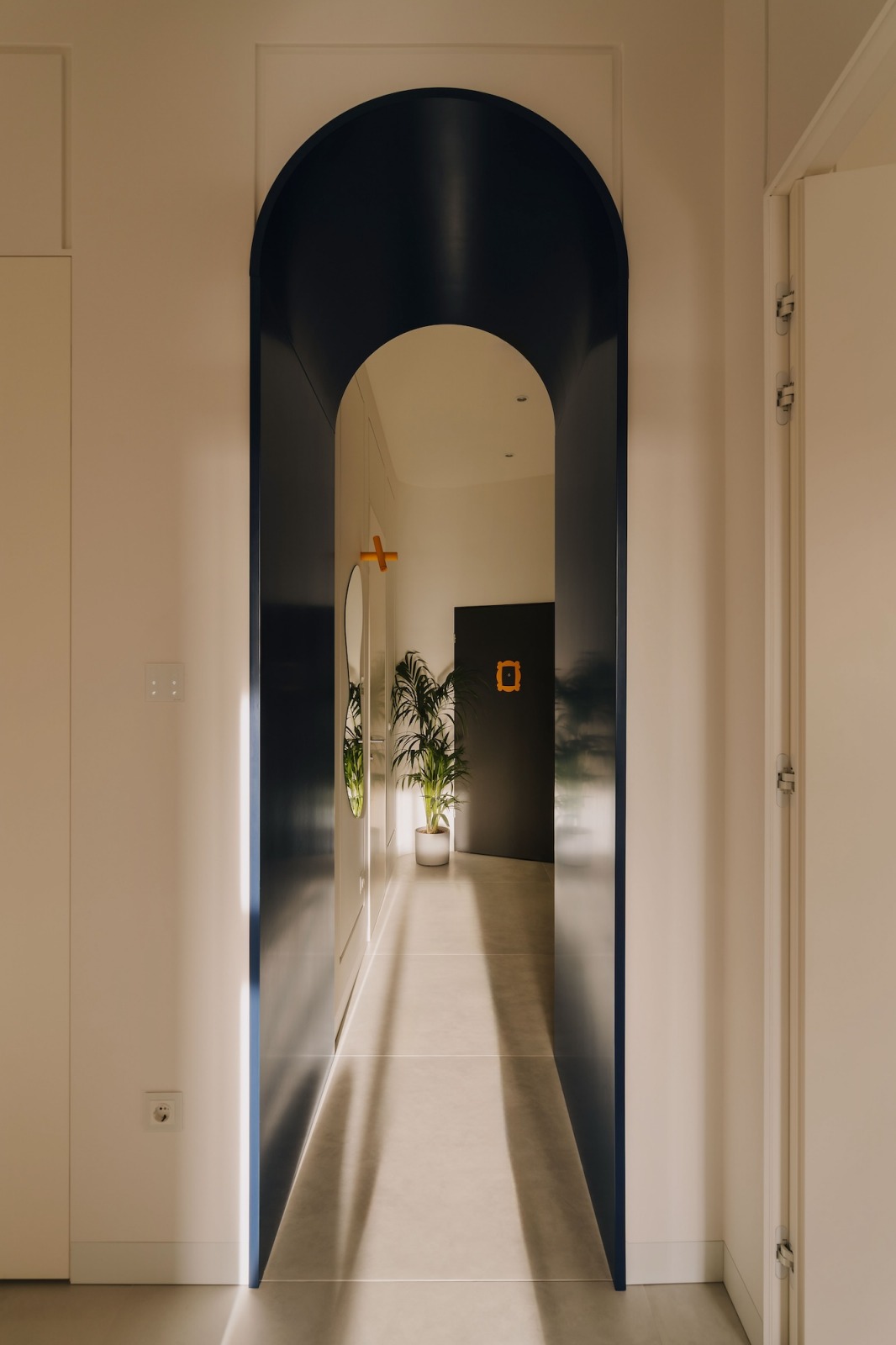
Another room is the kitchen, which is distinguished by a free-standing chimney with glossy ceramic tiles in an intense dark red. Right next to it, a maroon-coloured built-in giving the interior energy. The whole is well seen in the living room, which is decorated with a sofa with poufs on wooden legs finished in cream fabric. This furniture was also made especially for this flat. Interestingly, recesses have been designed on the walls behind the sofa to allow the furniture to slide in and free up more space.
The thoughtful design of the flat is intended to soothe the senses. Therefore, the bedroom has been designed to be an oasis of peace and harmony.
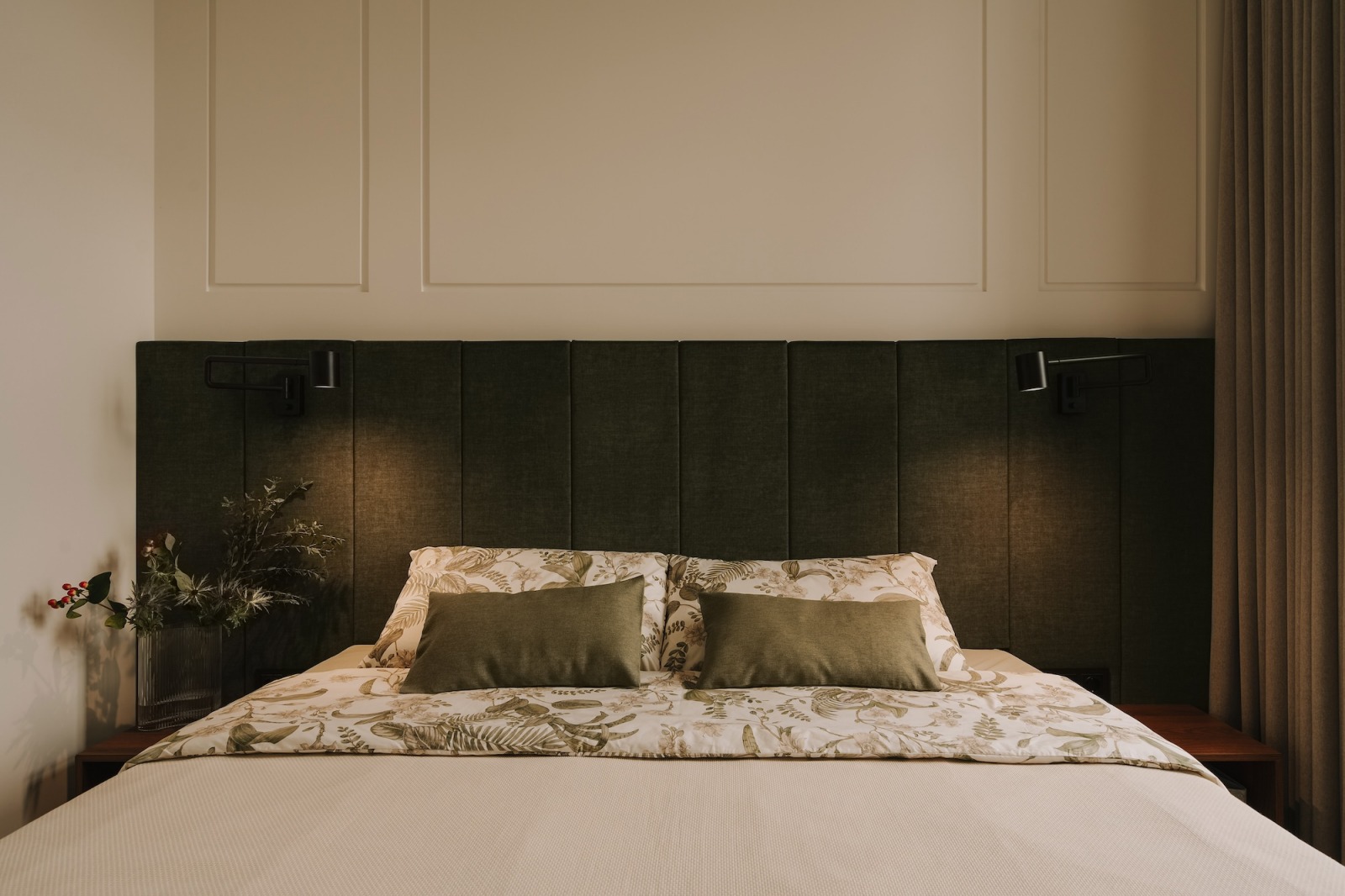
I was given clear guidelines not to place decorations and other furniture in this room. Many stucco divisions were therefore designed in the warm white of the walls and a contrasting dark layered board on the floor. The cosy, comfortable environment is complemented by textiles: dimout curtains in Spanish Spagnolo fabric and a continental-style bed with an upholstered headboard made to measure. We proposed a dark green upholstery fabric with a very pleasant texture. The choice of floral motifs for the bedding and a bright bedspread completed the composition of the bedroom, while the atmospheric, warm light of the wall lamps from Aromas del Campo give it a special charm. The room, at the execution stage, was soundproofed from the side with the neighbour, ensuring peace and quiet, adds the designer.
In the bedroom, it was possible to separate an area into which a dressing room was created. Its interior was made entirely of a laminated board imitating fabric. It’s a detail, but it created a great effect!
A colourful interior was also created in the bathroom. Marine hues alternate with the colour of the sunny oak veneer of the furniture. The fluted glass of the shower screen absorbs the turquoise colours of the walls, creating an illusion and non-obvious reflections. Green, turquoise or the colour of the sea allow you to set up a home spa here.
_
About the studio:
KODA studio is an in-house design studio of Karolina Kulczycka based in Wrocław. A graduate of the Wrocław University of Technology with a degree in Architecture, she decided to follow her heart by setting up a business specialising in interior design. Her projects are characterised by functionality, careful selection of finishing materials and appropriate adjustment of the interior climate to the client’s expectations. It focuses on high quality design, cosiness of the designed interiors and overall aesthetics and durability. – KODA studio is open to cooperation with the client and their participation in the creative process,” reads the studio’s website.
photos: Almond Studio
design: Karolina Kulczycka KODA Studio
Read also: Wrocław | Tenement | Apartment | Interiors | Eclecticism | whiteMAD on Instagram

