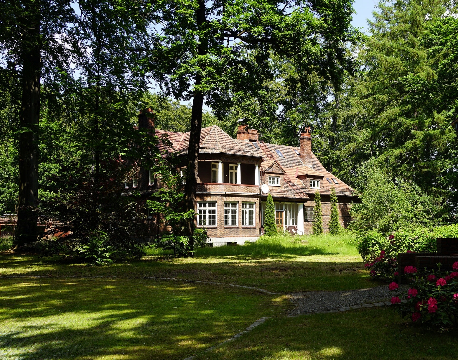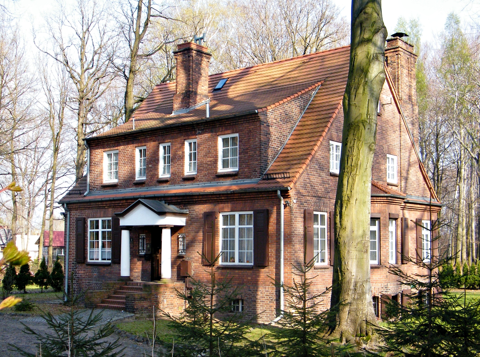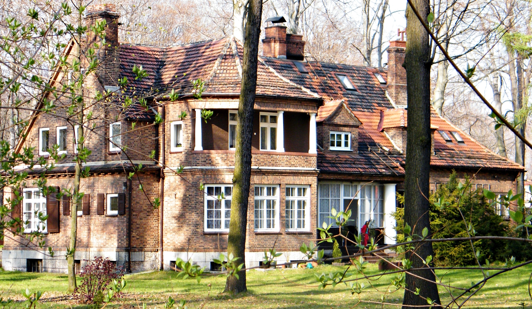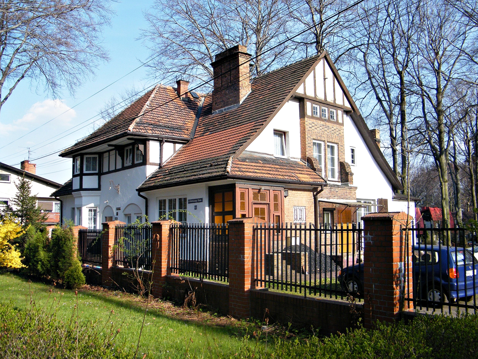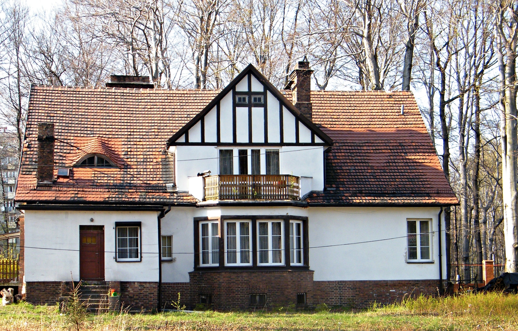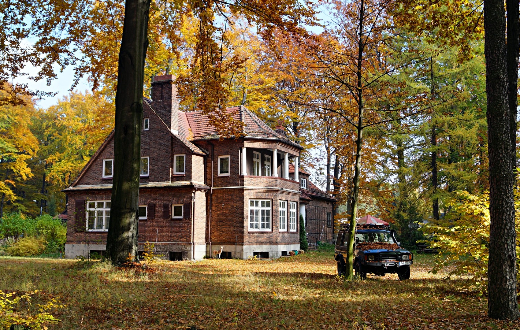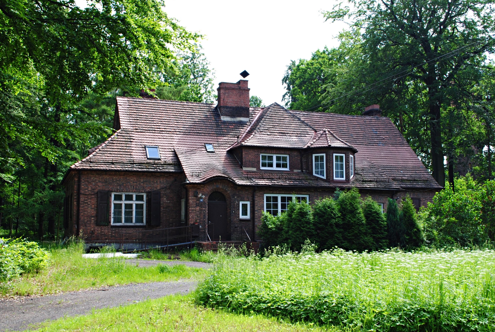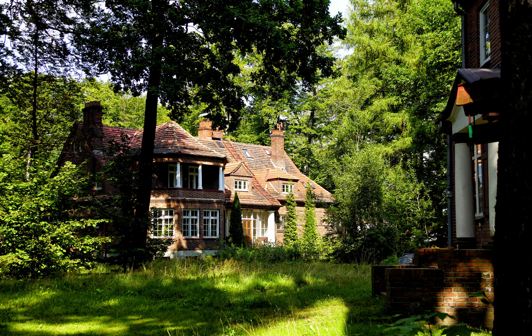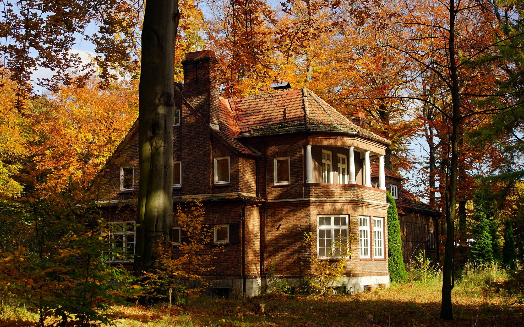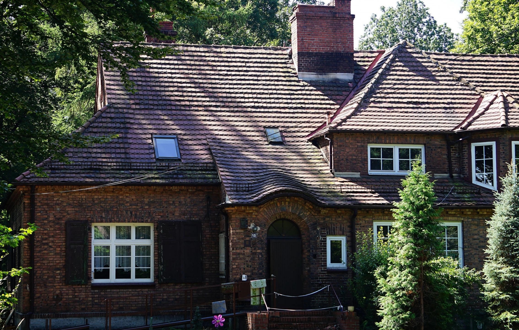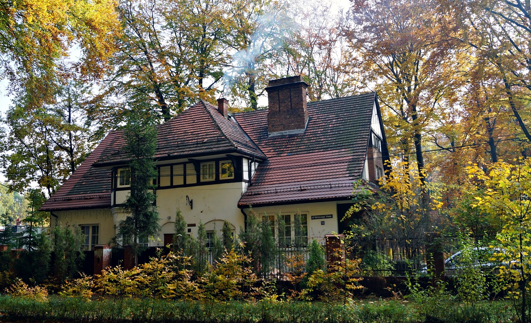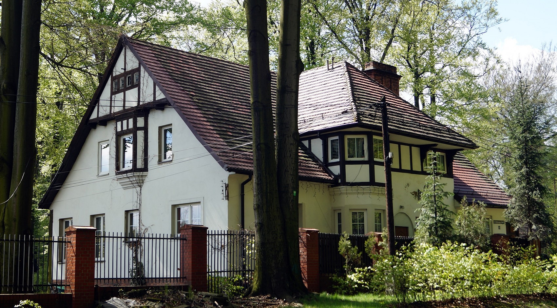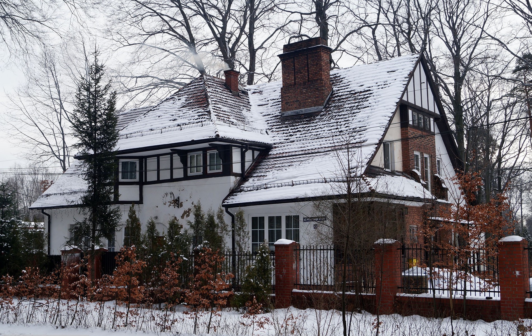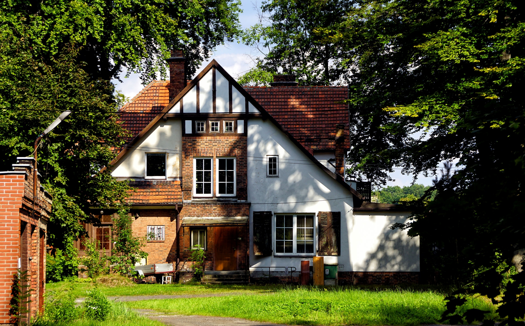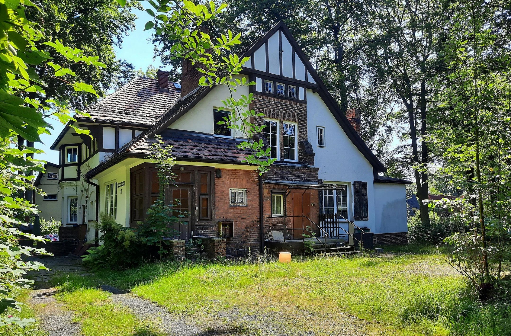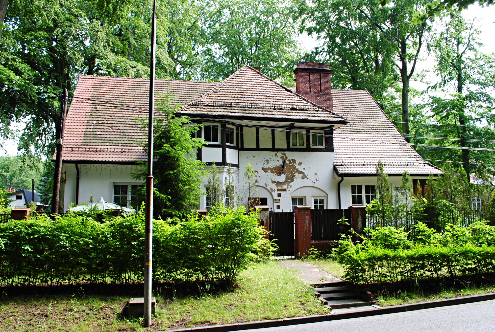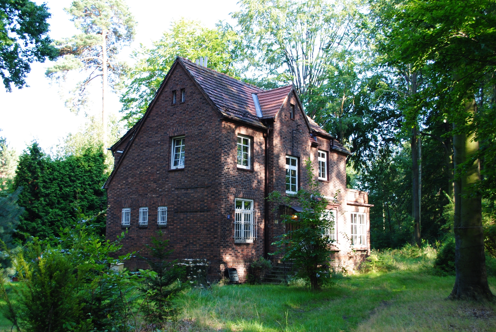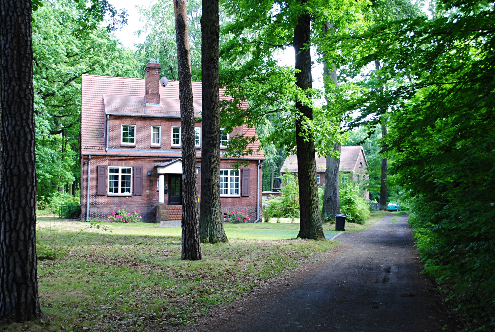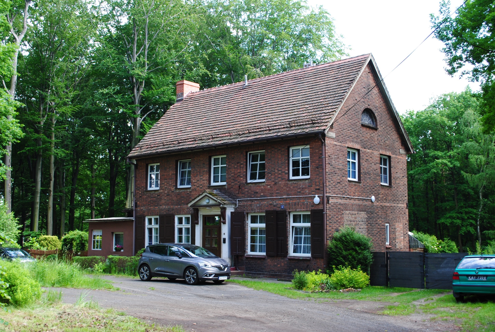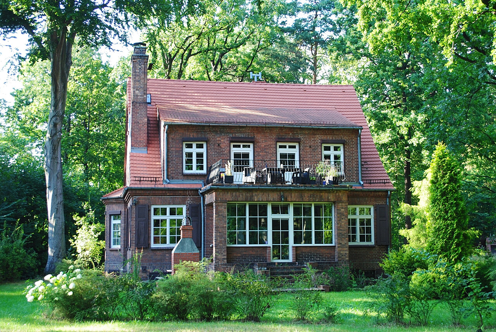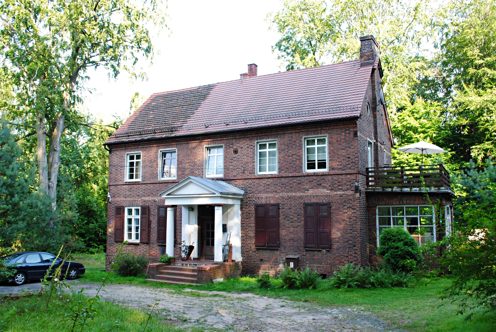The American Colony in Katowice’s Giszowiec is one of the most original residential complexes not only in Silesia, but also in the whole country. It consists of six historic villas built in the 1920s for the American families of the management of the former Silesian-American Corporation. The buildings were erected in the Anglo-Saxon style, very characteristic of the architecture we know mainly from American cinema. Each of the houses was different, but all were a harmonious, separate entity surrounded by greenery. After the Second World War, the villas were inhabited by families of miners from the Wieczorek and Staszic mines.
When in the 1920s the Giszowiec district found itself on the Polish side of the border, the company of the heirs of Georg von Giesches Erben (in Polish: Spadkobiercy Jerzego von Giesche) began to experience financial problems. As a result, an agreement was reached in 1926 with the American companies Anaconad Cooper Mining Co. and Averell Harrimann. As part of the agreement, the Silesian-American Corporation (SACO) was formed, with the Americans holding a majority stake. As a result, managerial positions in the company were also taken up by US citizens. Their new responsibilities required a local presence, so they decided to move temporarily to Europe with their entire families.
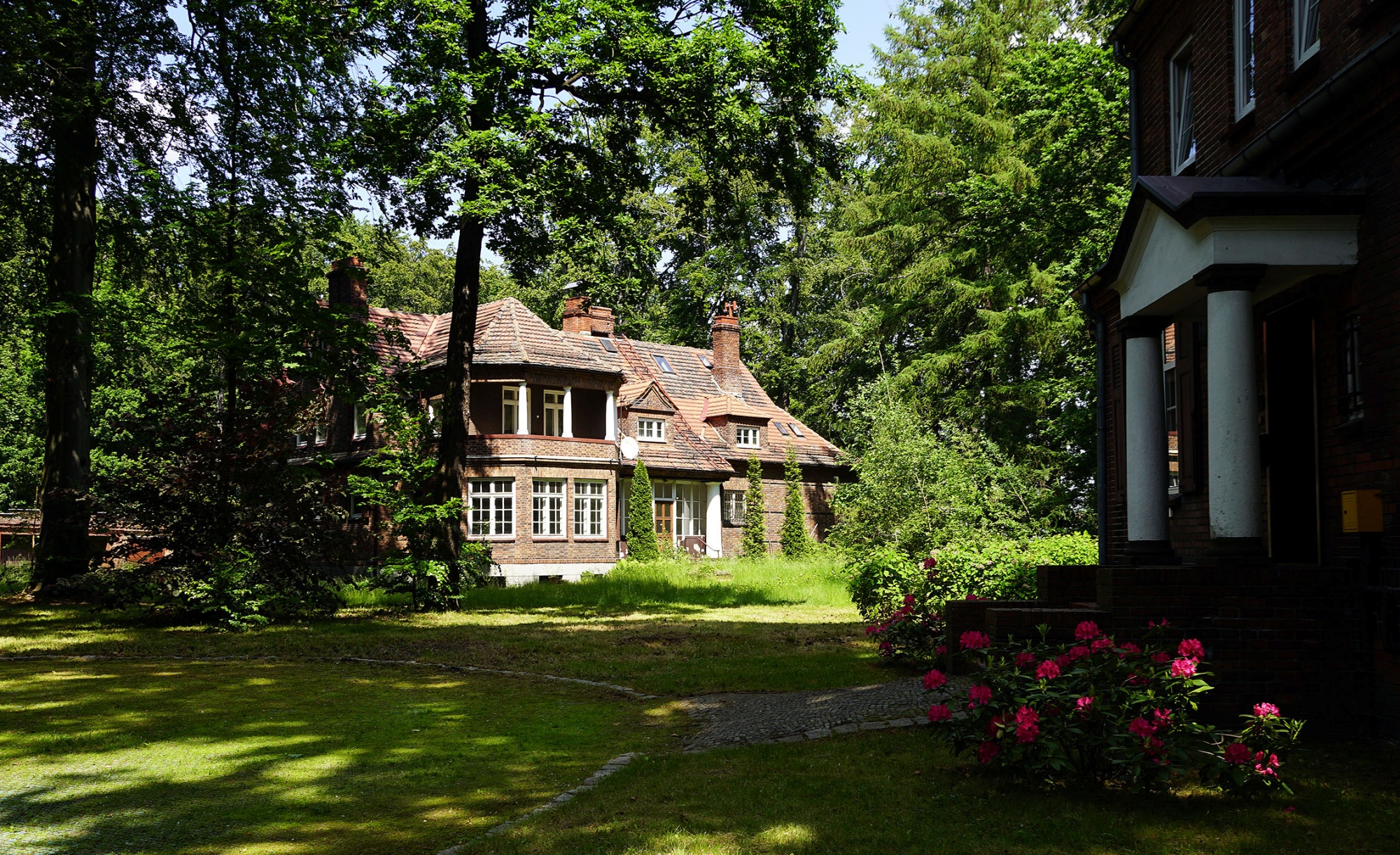
A colony of six villas imitating their native style was built for the new directors between 1927 and 1928, so that they could feel at home thousands of kilometres from home. They were mainly from the former New England (north-eastern states of the USA), so the buildings vividly resemble comfortable estates from states such as New York, Massachusetts or New Hampshire. Here, the designer applied a villa-like modernism with very strong romantic and classicist elements as well as neo-baroque and Art Nouveau.
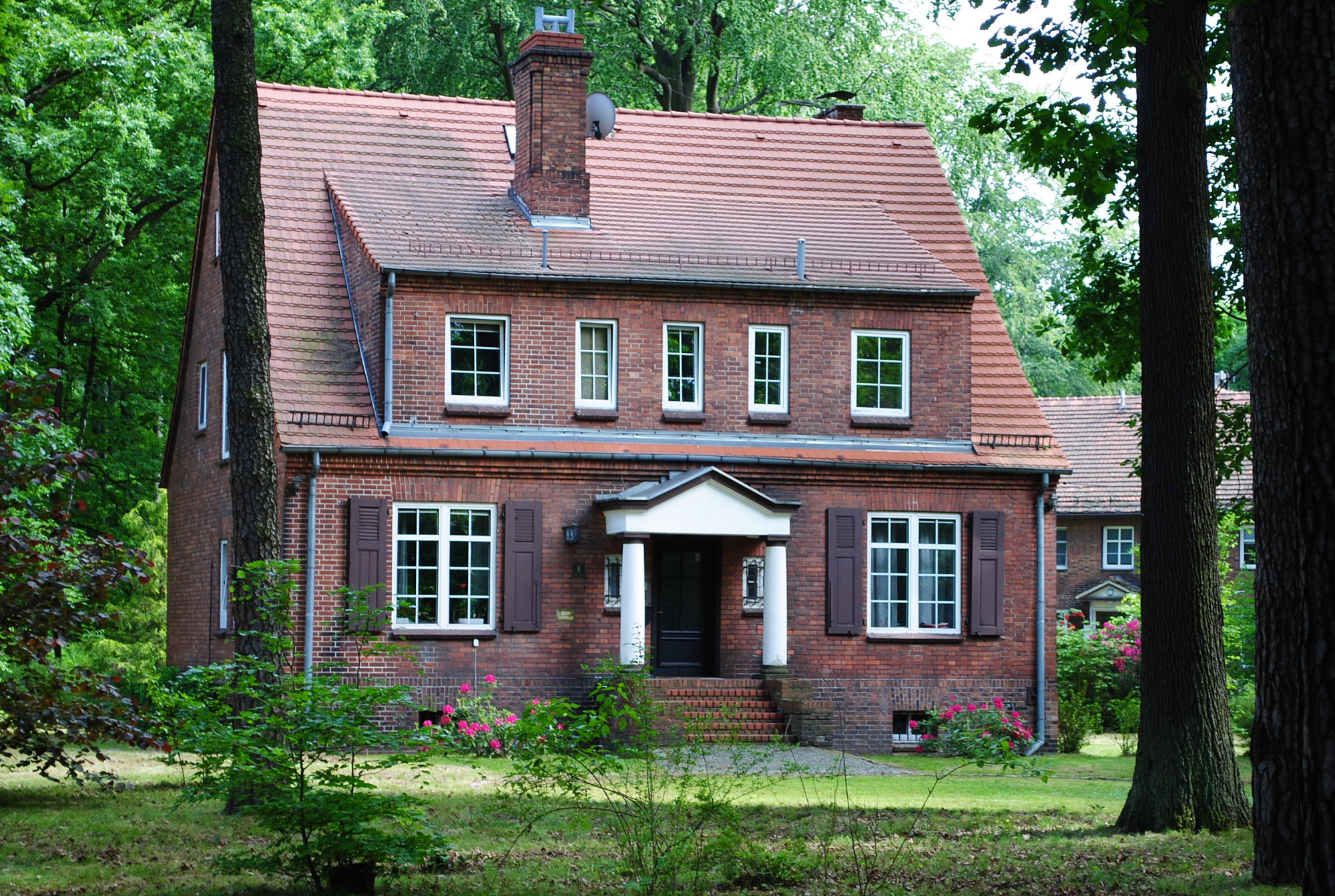
The houses were characterised by windows of various shapes and sizes and multiple broken roofs. The chimneys, as well as most of the facades, were clad in brick. The buildings originally contained spacious lobbies, living rooms with fireplaces and several bedrooms each. The site was surrounded by parkland and enclosed by a fence. The water tower was the dominant feature. From the beginning, the American colony had access to electricity, water and sewerage. It was located on the outskirts of Giszowiec, on Miners’ State Street.
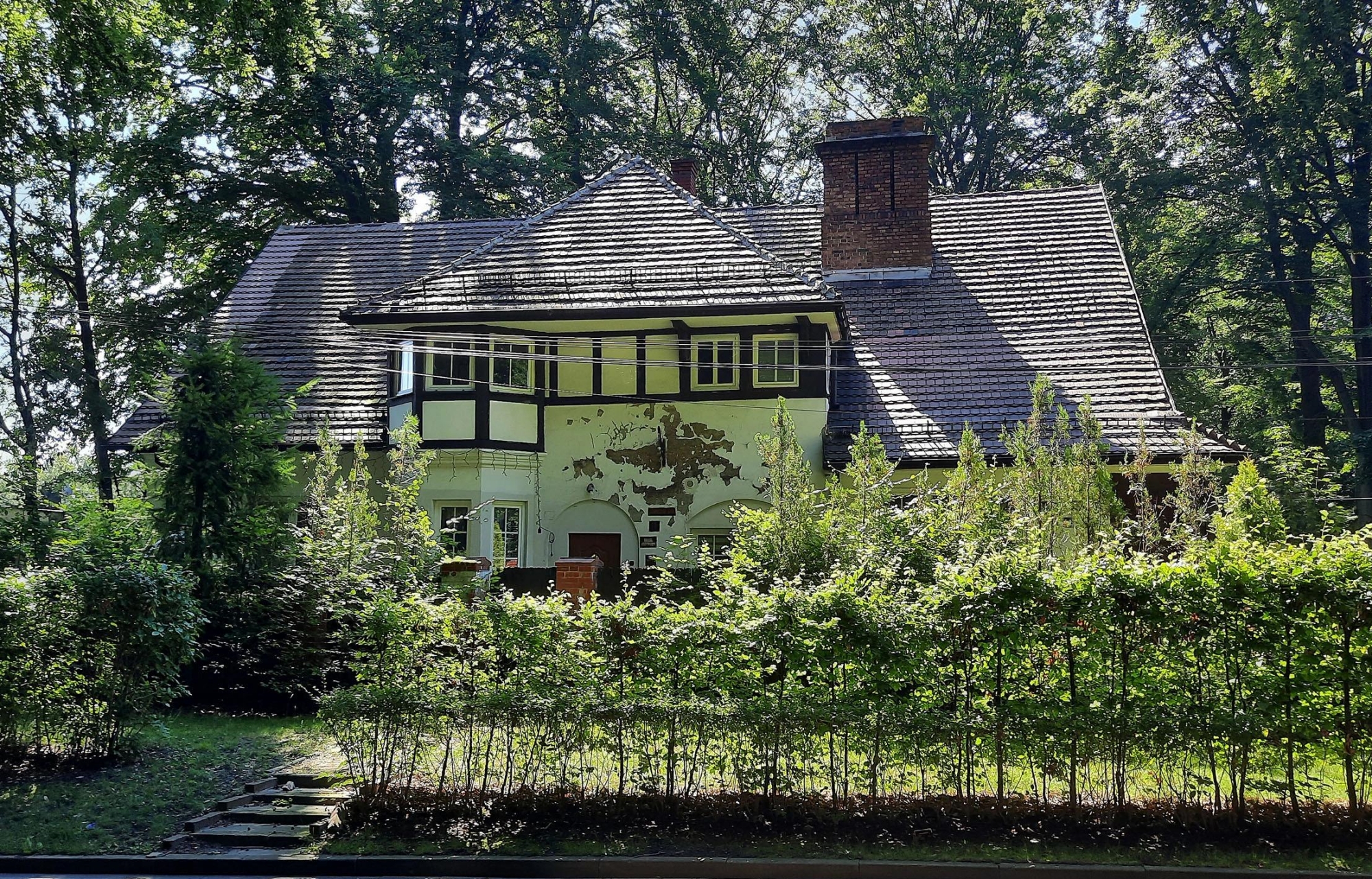
A tennis court, a nine-hole golf course, as well as a single-storey clubhouse and a children’s day-care centre building were set up at the colony. Americans inhabited the colony until the outbreak of the Second World War. After 1945, the estate was nationalised and the original houses were inhabited by workers from the Staszic and Wieczorek mines. It was then that the estate was modified, removing, among other things, the golf course.
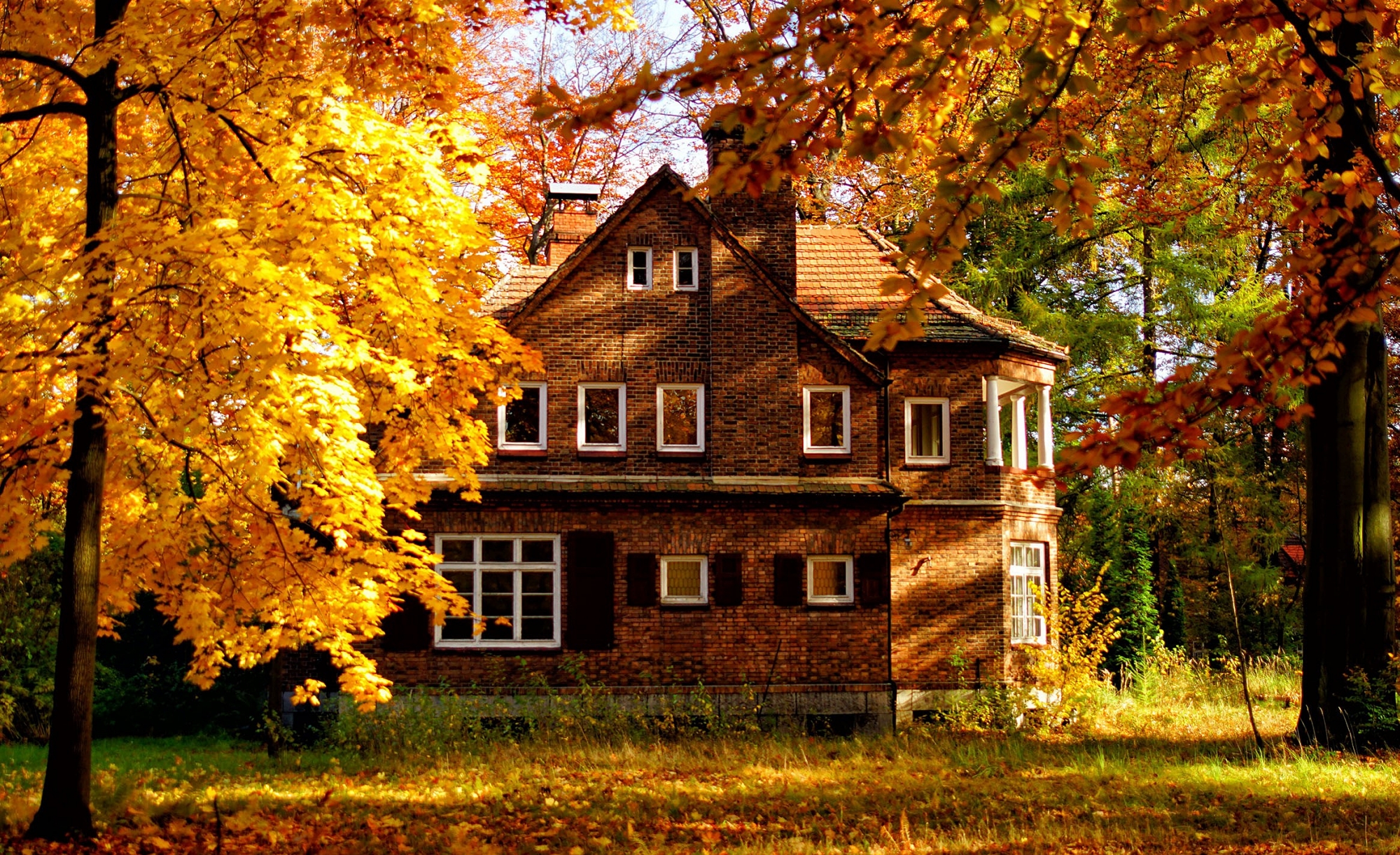
The colony is now inhabited by private individuals, and the owners of most of the buildings and their manager is Administracja Staszic Śląsko-Dąbrowska Spółka Mieszkaniowa. The entire urban layout of the colony was entered in the register of monuments in 1987 under the number A/1348/87, and also in 2019 under the number A/513/2019.
Source: giszowiec.info, slazag.pl
Read also: Architecture in Poland | Monument | Estate | Urbanism | History | Curiosities | Katowice

