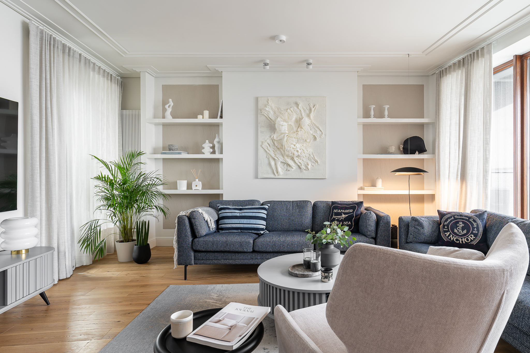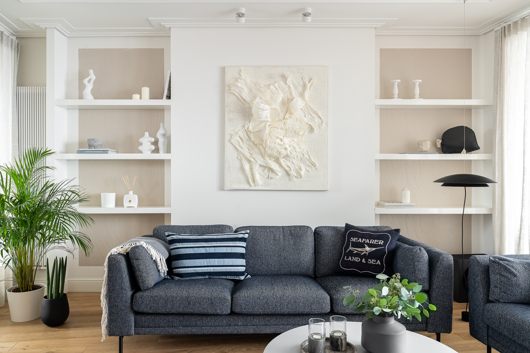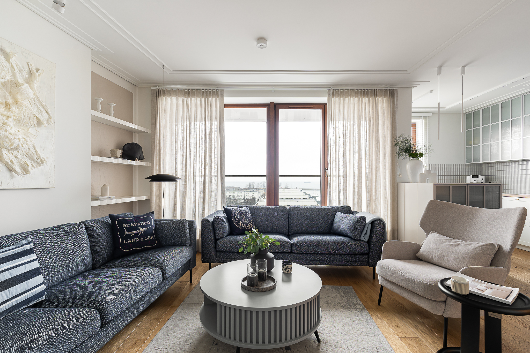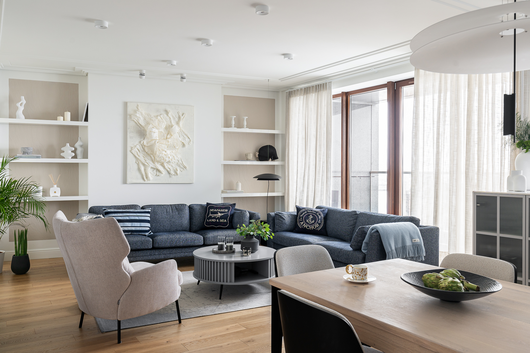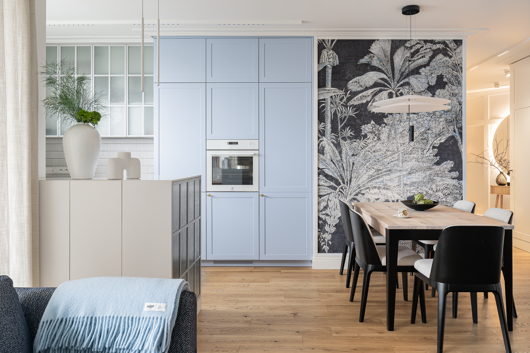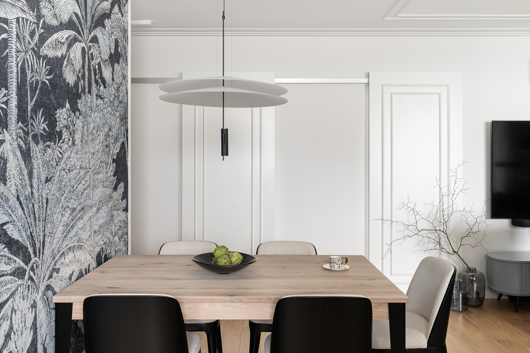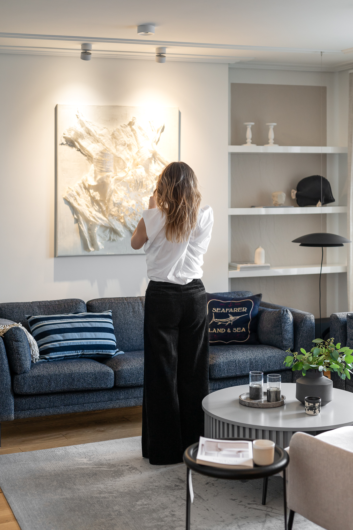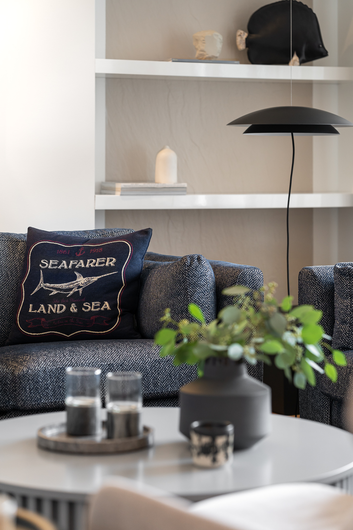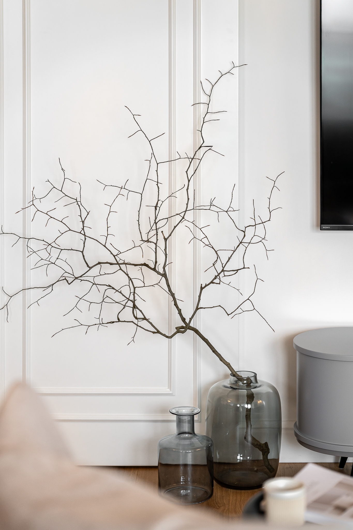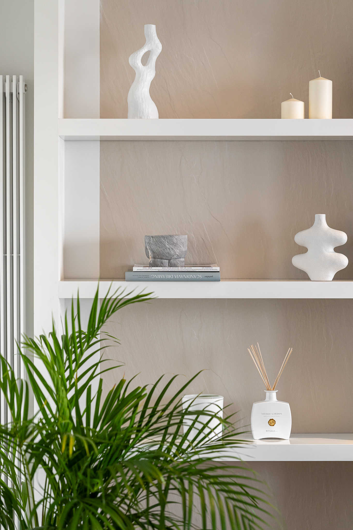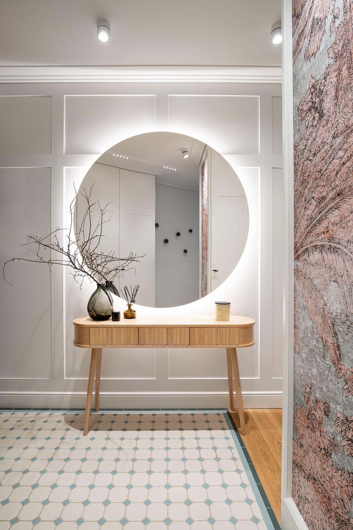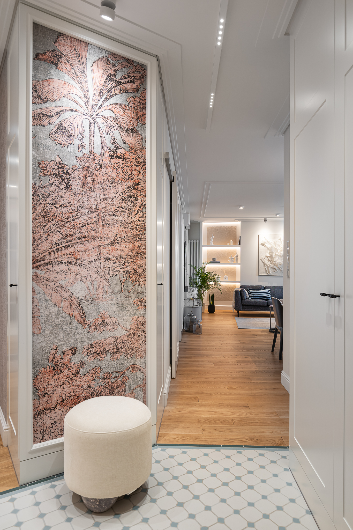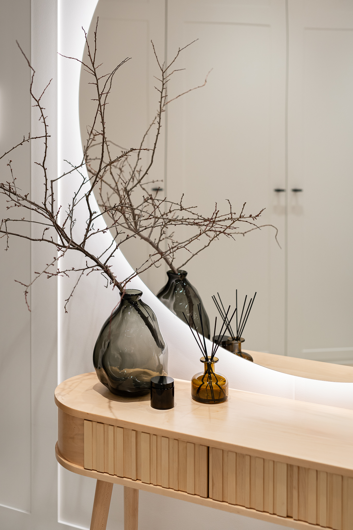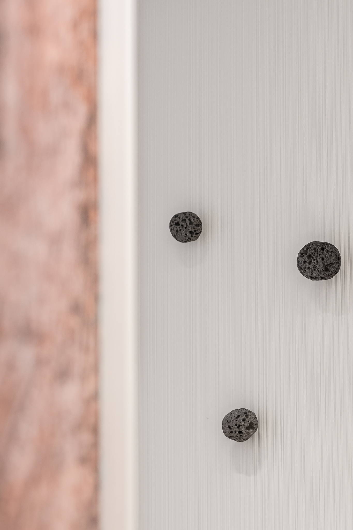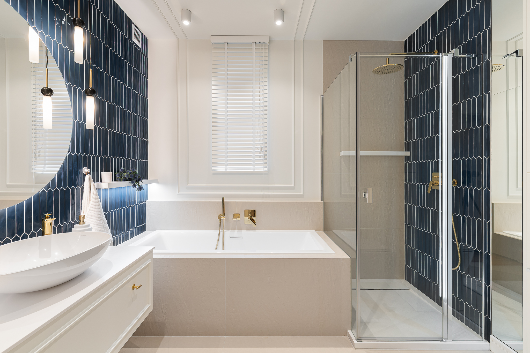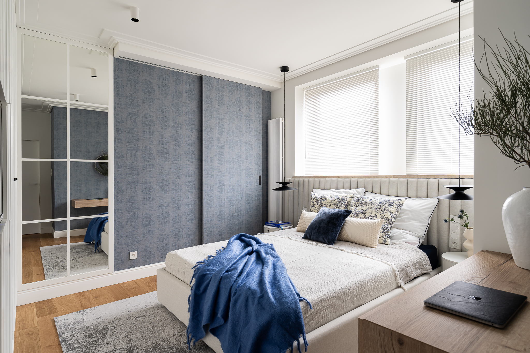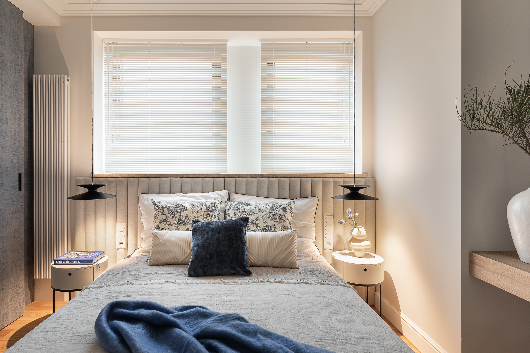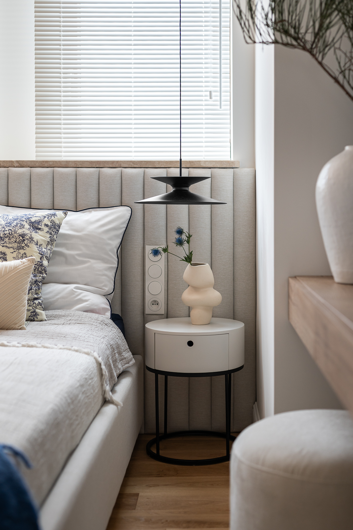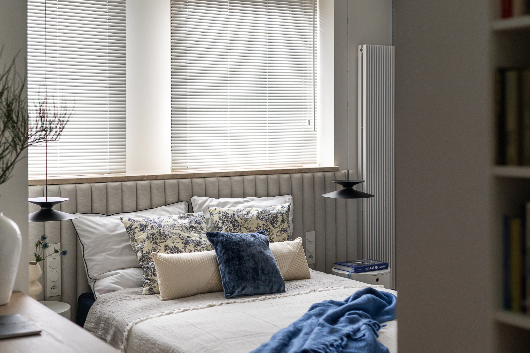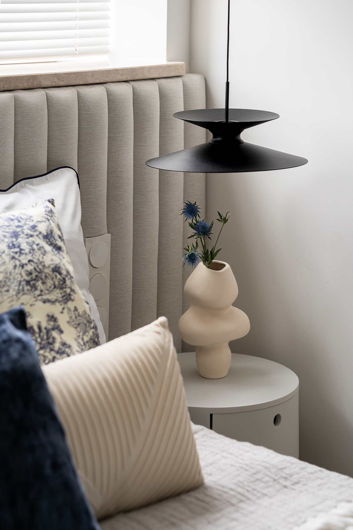A flat in the Sea Tower skyscraper is the latest realisation by Agata Brach, founder of the Agata Brach Architekt design studio. The interior is bright, subdued and references to the nautical style appear almost everywhere. It is also interesting to note that this is the second time the architect has designed this flat, as the owners asked for a redesign of the interior to suit their current needs after 14 years.
“With this project, we met the investors for the second time. When Sea Towers was built in 2009 we designed an elegant interior in darker tones after 14 years of use the investors felt the need for change, which would also be in line with entering the next stage of their lives. It was time for a bright, luminous interior emanating fresh energy. The design guidelines were based on a subtle combination of maritime and New York style, so we looked for non-literal references in details, textures and colours in order to delicately highlight both stylistic directions. “, explains the architect
In the entrance area, we are greeted by a classic pattern of porcelain Topcer tiles in shades of white and blue on the floor, as well as Inkiostro Bianco wallpaper with exotic motifs (referring to the owners’ passion for travel). Behind the wallpaper, a spacious double-sided shoebox was made. In addition to this, the capacious built-in furniture located to the right of the entrance is the place intended for the clothing section and hiding the wall with counters. We also have open lava hangers in this area, which introduce an interesting detail on the pale wall. A trinket console with a large illuminated mirror has been placed to the left.
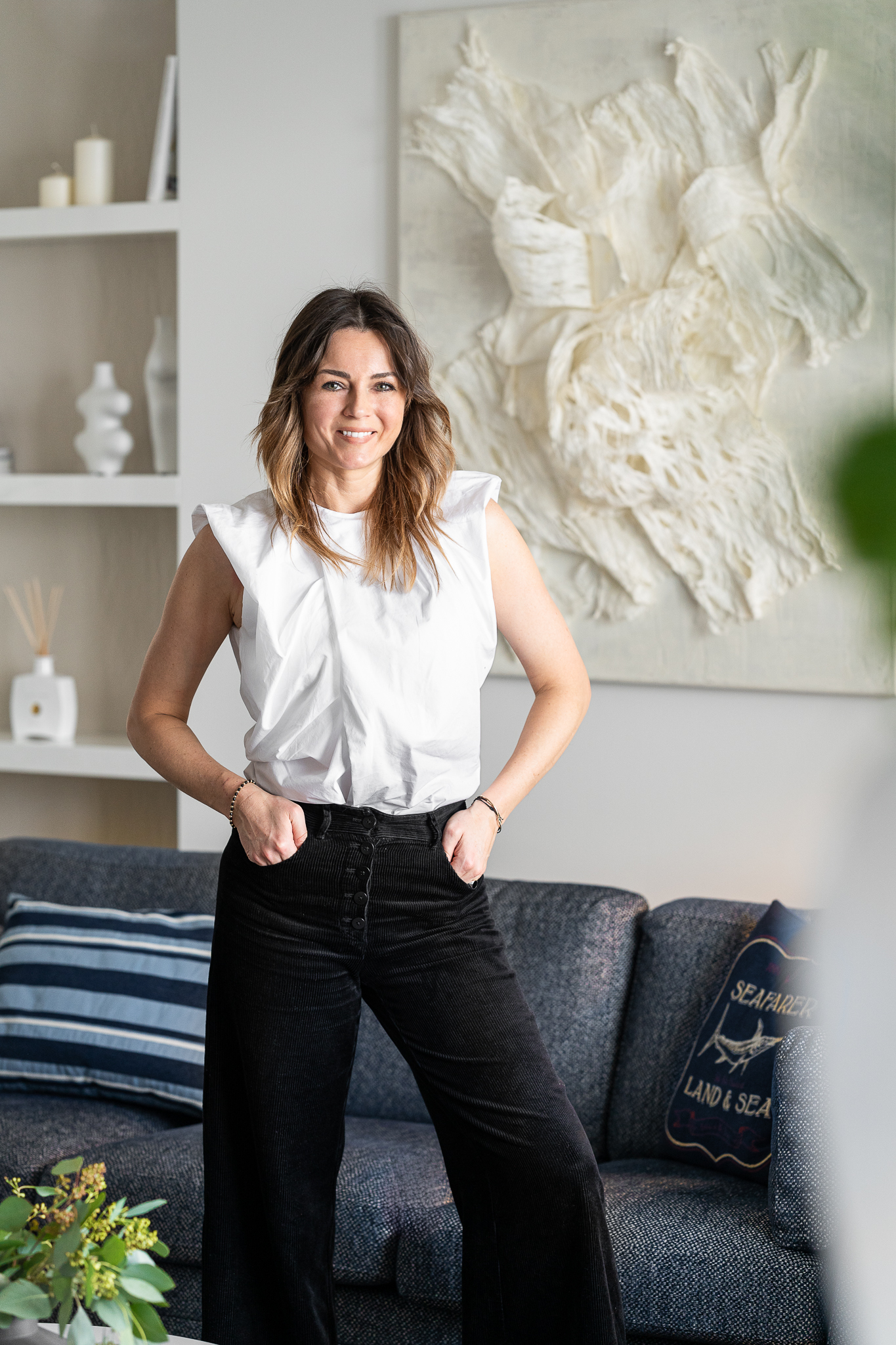
Entering the living room, the main decorative element is a wall with shelves that is a display for a painting with a spatial form and a classic sofa set in an interesting fabric in shades of navy blue. “In the background of the shelves we used tiles with a texture referring to the plane of sand. In the kitchen area, we used classic front designs in shades of white and light blue, and highlighted the dining area with wallpaper, against which we placed a beautiful Vibia Flamingo pendant lamp. On the t.v. wall, we used the old dark sliding doors and refreshed their colour and exterior to fully complement the character of the new interior.” – adds Agata Brach
From the entrance hall we move into the second rest and bath zone. The bathroom in this zone catches the eye with its deep navy blue colour of glazed Spanish Wow tiles providing the perfect backdrop to the white classic furniture and the Grespania tiled bath casing with a texture reminiscent of sand surfaces.
“In the bedroom area, we had to find a way to utilise the space under the 120cm high window sill, under which there was also a standard radiator. We decided to reverse the layout and placed an upholstered high bed headboard under the sill itself, and moved the radiator to the side replacing it with a panel radiator. We also removed the classic wardrobe door and used sliding doors finished with wallpaper to unify the wall surface. To optically enlarge the space, we used mirrors so as not to reflect the bed area. We also introduced new furniture to provide additional storage space with a built-in TV and mini dressing table. Throughout the flat, wall stucco was used to add elegance and style. Thanks to the solutions used, a modern and cosy space was created that meets all the expectations of the household members. ” – concludes the architect
Project metrics:
Location: Gdynia
Area : flat 89 m2
Number of rooms: 6
Project year: 2022
Year of completion: 2023
Design: Agata Brach Architektura author design studio / https://www.ab-architekt.pl
Photo: INKADR (Natalia Kaczmarek) / https://www.inkadr.pl
Products used in the arrangement:
Paints/papers: Tikkurila, Inkiostro Bianco
Floor: JAWOR
Tiles: Wow, Grespania, Topcer, Dunin
Fittings: Tece, Marmorin, Kohlman, Radaway, Viega
Furniture: most furniture made to order, Sits, Fameg, Westwing, Elizabeth home
Lighting: AQFORM, VIBIA, AROMAS, CHORS
Accessories: Lumann, HM home, Elizabeth home
Some of the furniture and accessories used can also be found in the whiteMAD shop: www.sklep.whitemad.pl
Design: Agata Brach Architectural Design Studio / https://www.ab-architekt.pl
Photo: INKADR (Natalia Kaczmarek) / https://www.inkadr.pl
Read also: Architecture in Poland | Interiors | Apartment | Metamorphosis | whiteMAD on Instagram | Gdynia

