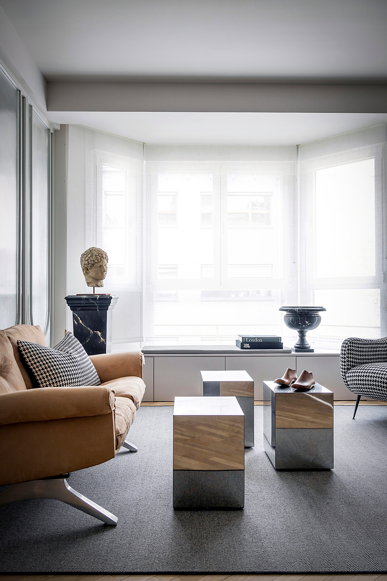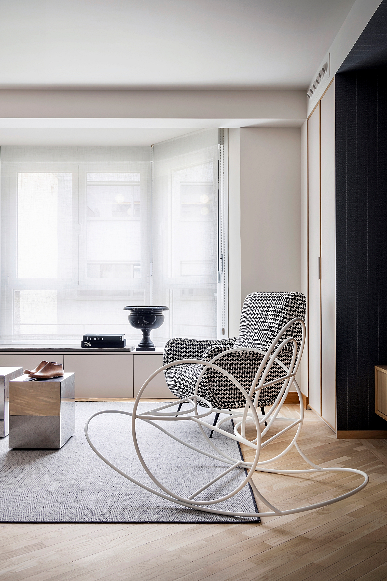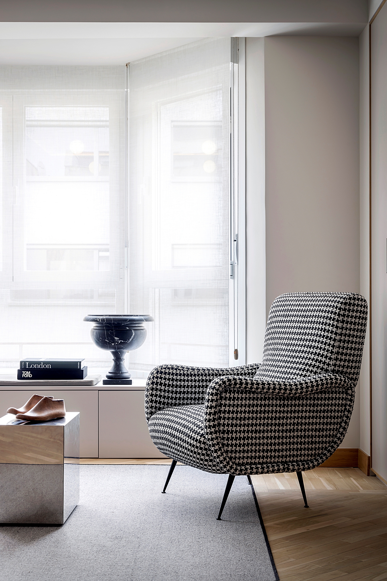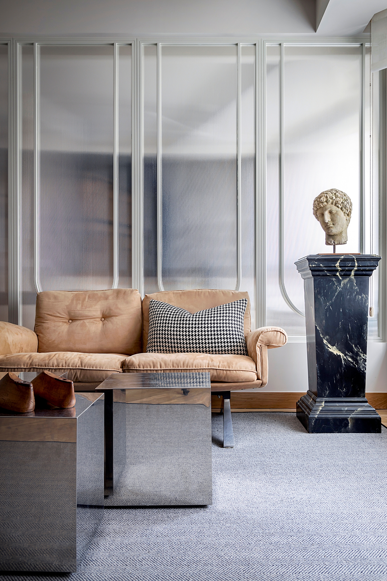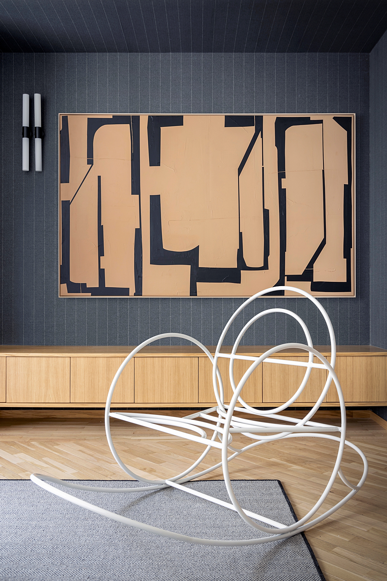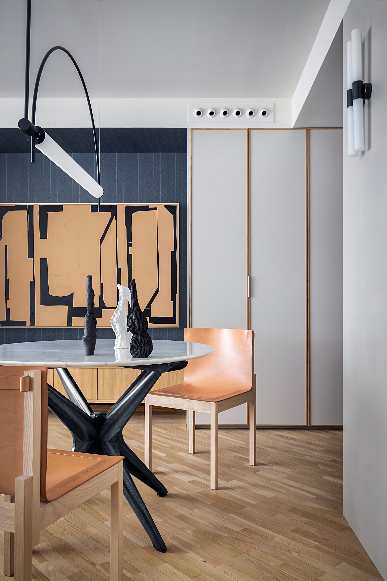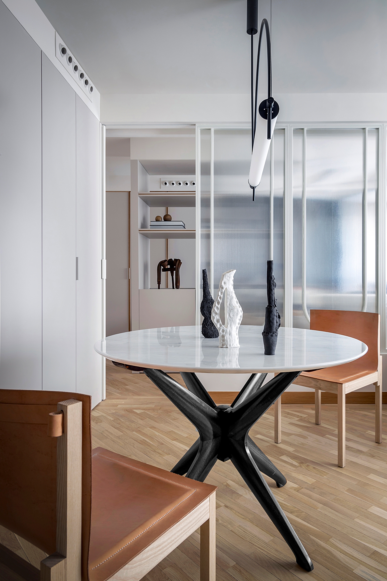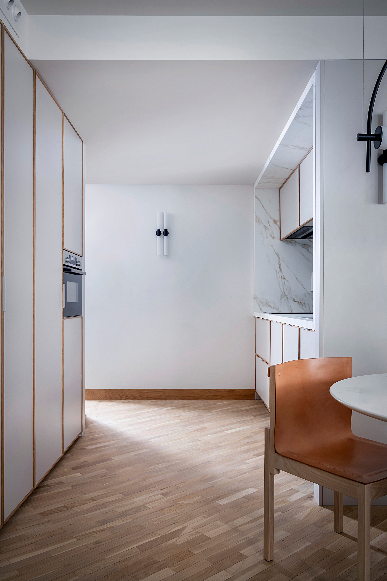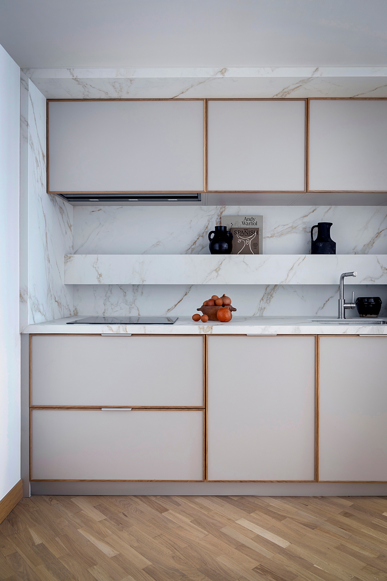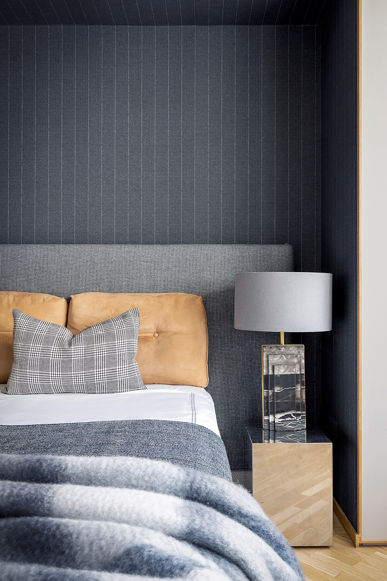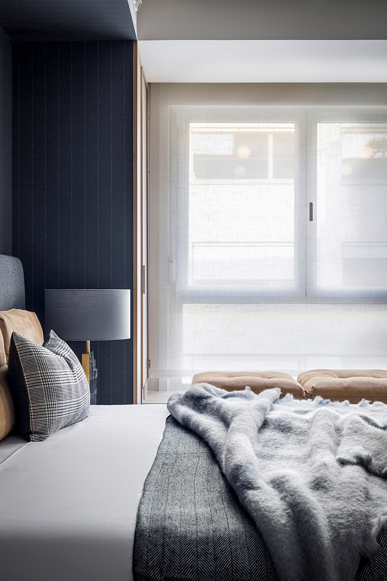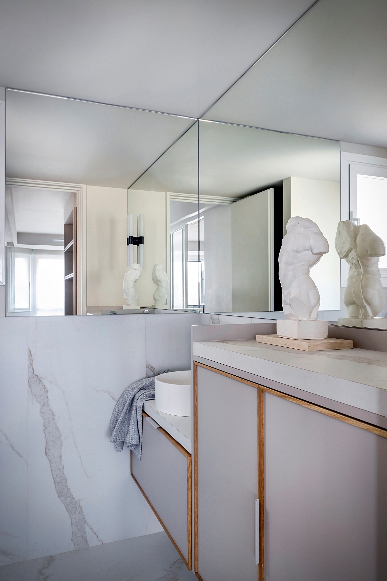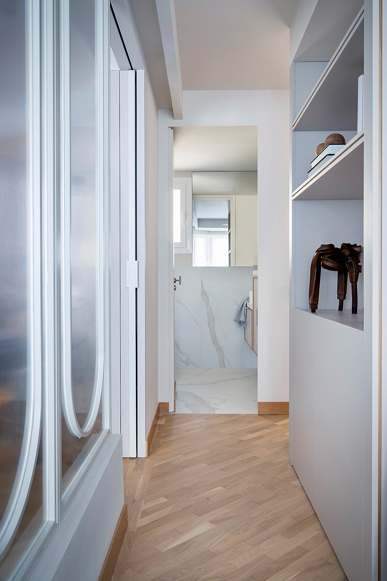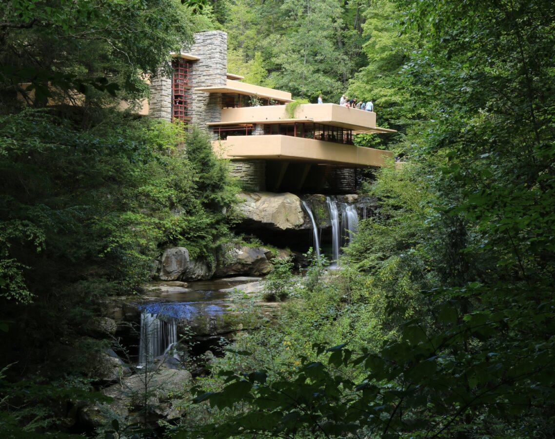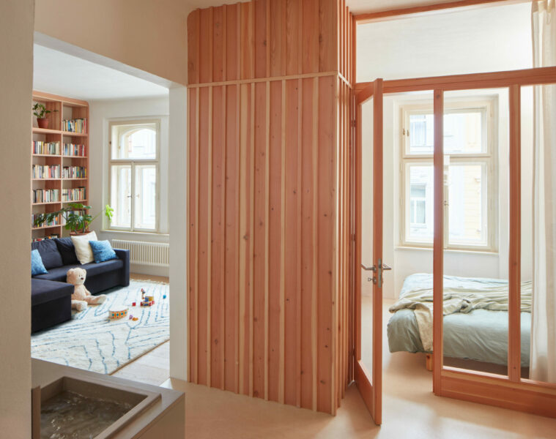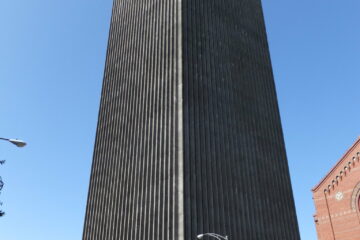A flat inspired by the poetry of José Bergamín came out of the pencil of Valencia-based studio Viruta Lab. The design of this 56-square-metre dwelling, located in one of Madrid’s 1980s housing estates, was based on the lines of the poem ‘Anocheció Madrid’.
Valencia-based architecture and interior design studio Viruta Lab handled the redesign of the small 55.80 m2 flat. In his poem ‘Anocheció Madrid’, the Madrid-born 19th-century author pays homage to the night side of the city. This influence has been captured by the founders of Viruta Lab, David Puerta and María Daroz. It can be seen in every corner of the flat.
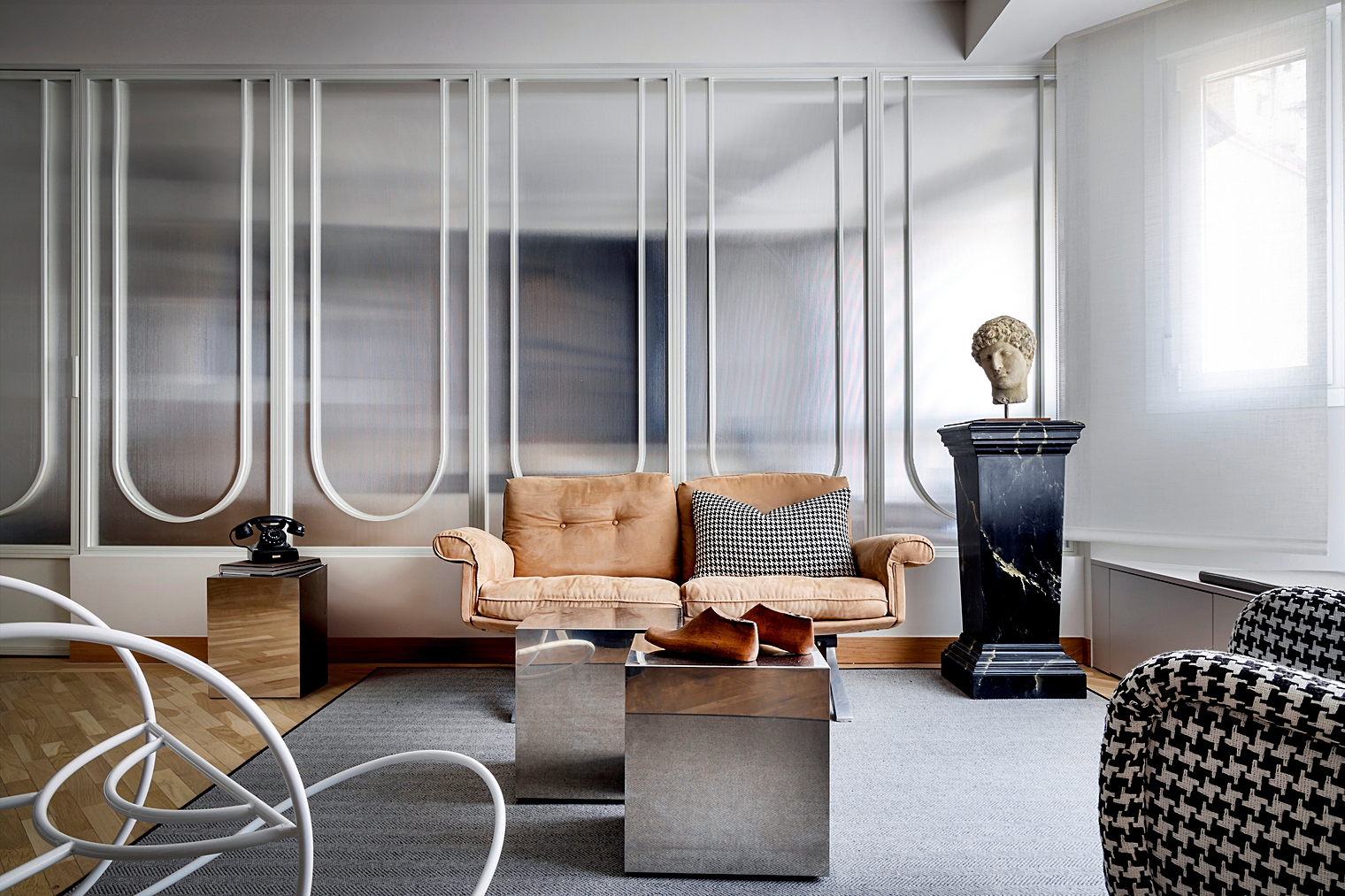
This originally compact space has retained the characteristic twilight and most of the room divisions. The natural wood floors give the interior a slightly vintage feel. Viruta Lab used semi-transparent materials in the partitions, thus inviting natural light into the interior. Bergamín’s poem is spelled out in the marble vase and pedestal, the black elements of the furniture and accessories, and the dark shades of blue, evoking the night sky and the ‘diamond in black velvet’.
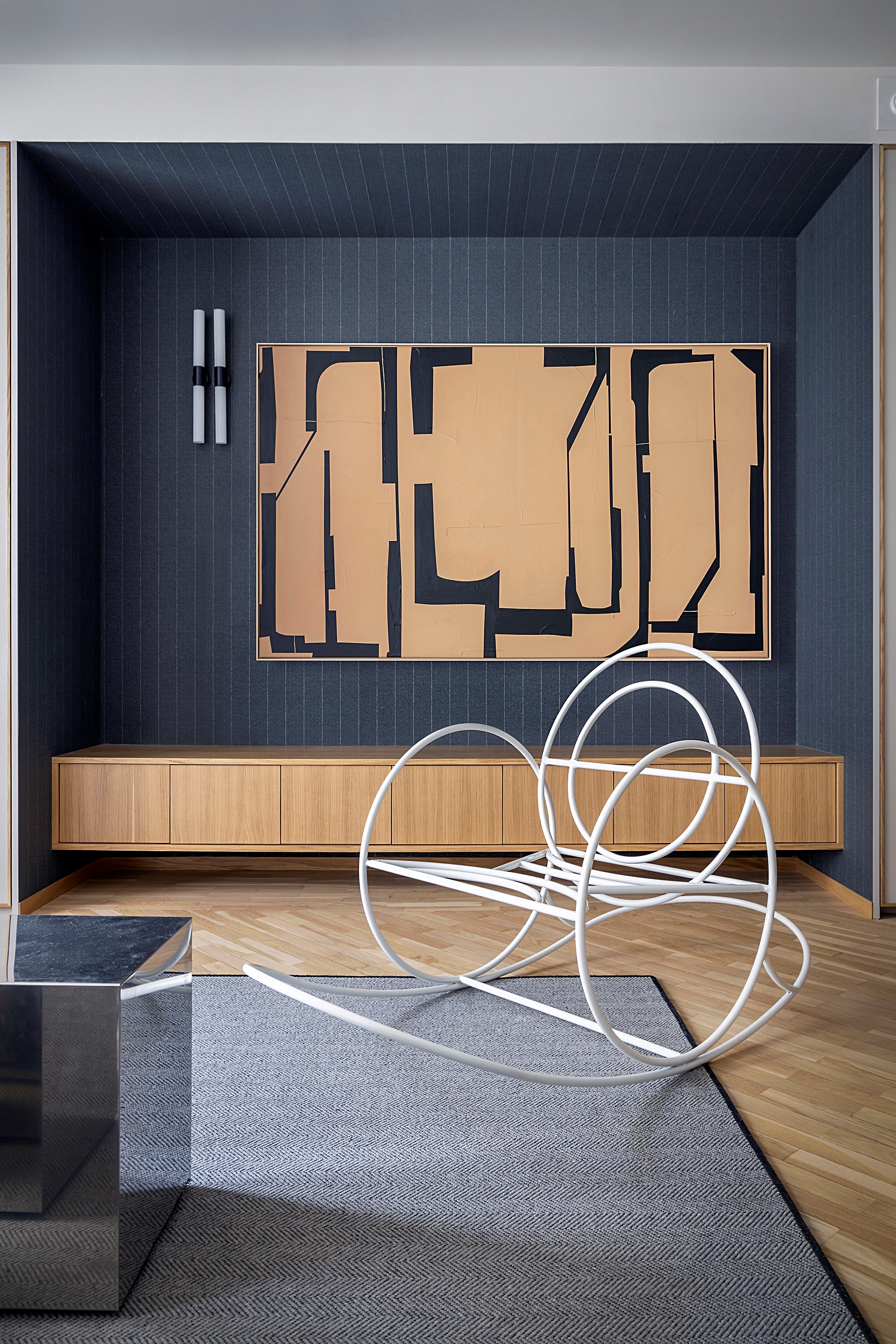
The flat has a rectangular layout. It was previously divided into six closed zones, which Viruta Lab has simplified to three, with the bathroom being the only completely independent space. The removal of opaque partitions has allowed the entire living space to be exposed. This solution introduces natural light into all corners, previously shrouded in shadow. In addition, the studio designed a special transparent glass wall, reminiscent of the private clubs of the 1950s, which subtly separates the lounge space.
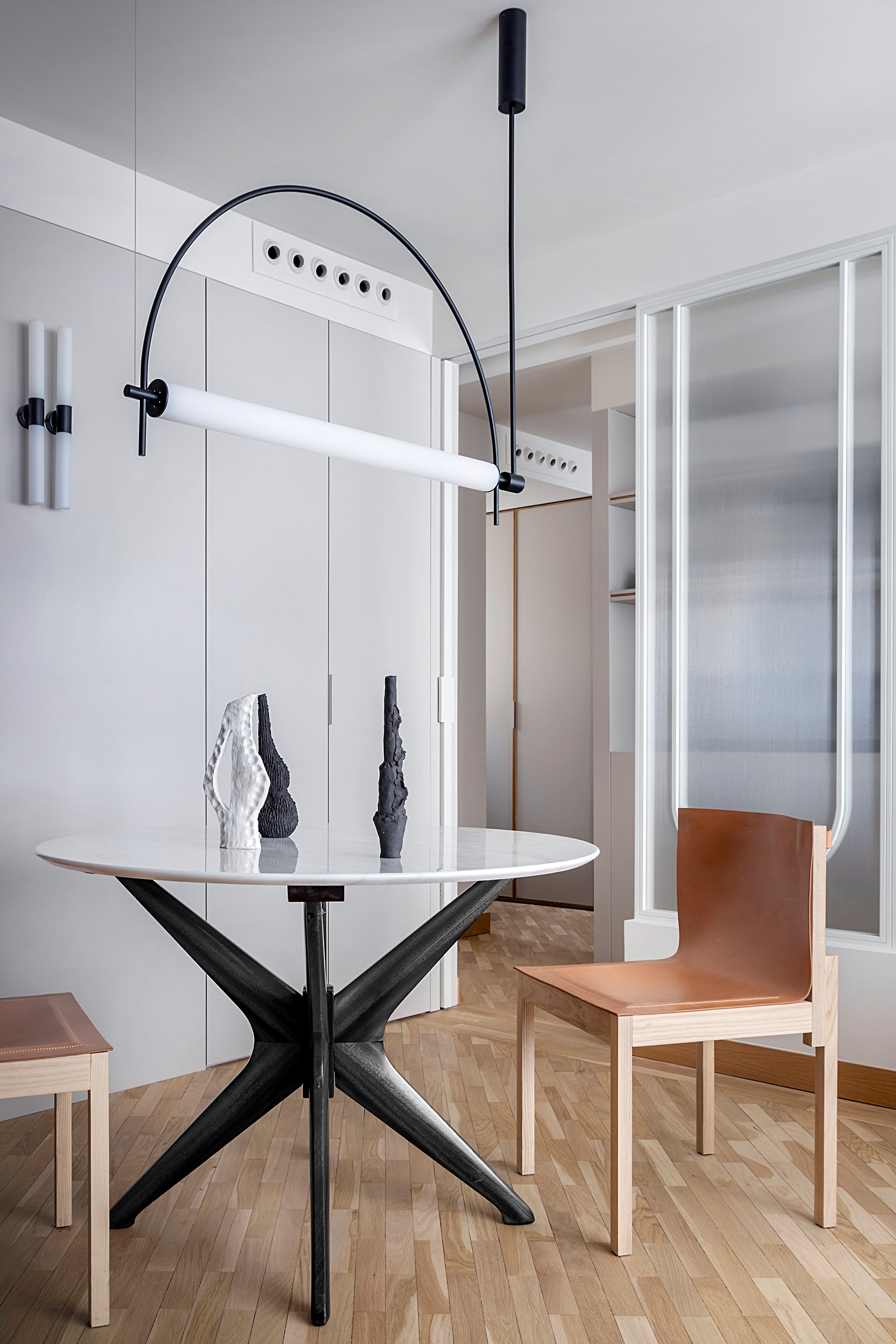
It takes the form of a stained glass window in a metal frame and is the main architectural accent in the flat. In terms of storage, the built-in wardrobes create a visual partition surrounding the rooms, encompassing the entire perimeter of the flat. Here, the cashmere shade of the wood contrasts with the darker tones of the interior design, reminiscent of melancholic rainy days in nostalgic Madrid. The irregular geometry of the flat was used to create two benches. These elements not only allow for storage, but also provide comfortable places to rest and observe the streets of the Salesas district.
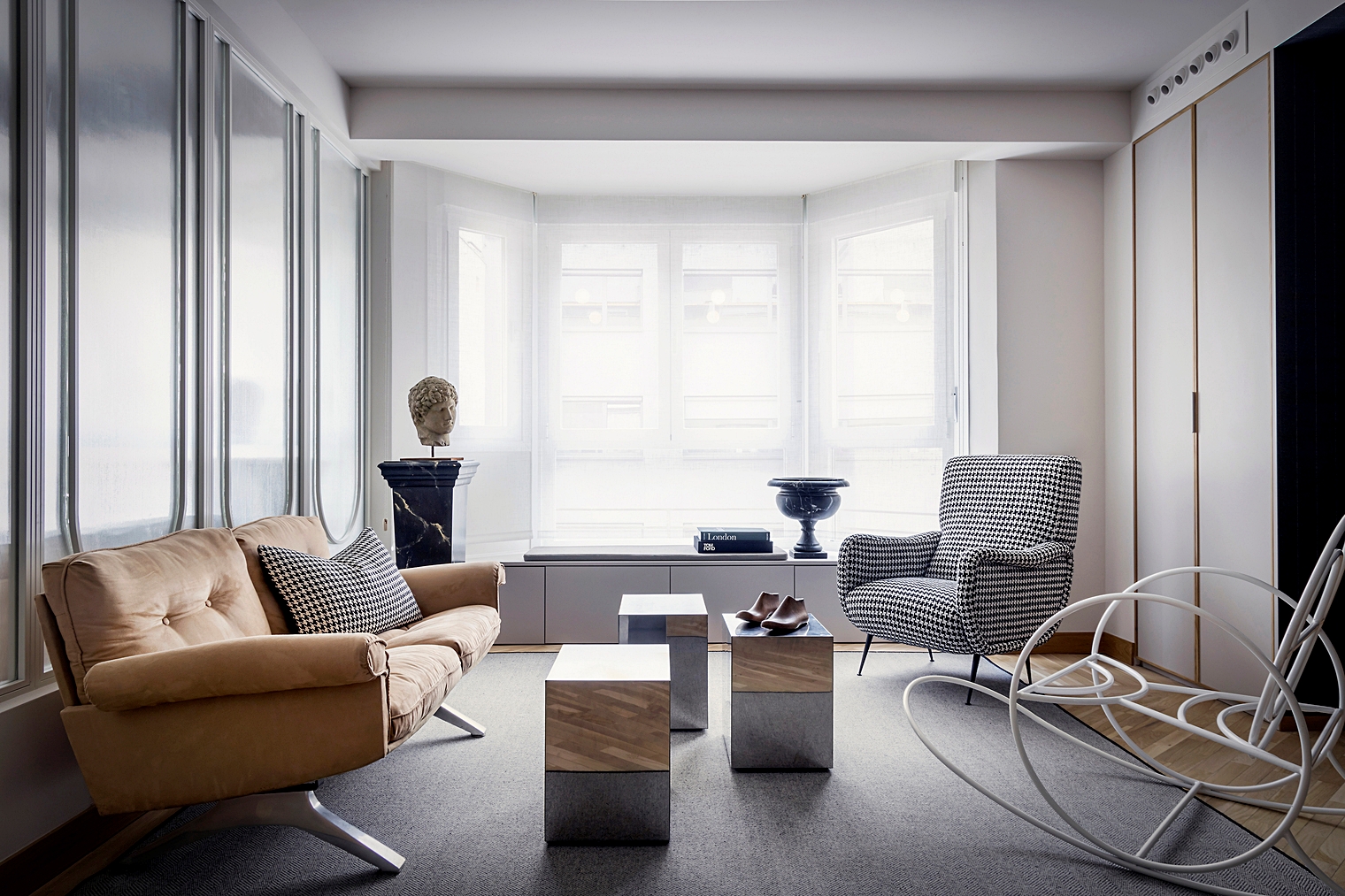
The layout of the rooms is geared primarily towards functionality. In the kitchen and bathroom spaces, a third material appears to complement the minimalist palette: porcelain with a golden marble effect. As for the flooring, Viruta Lab decided to keep the original wooden parquet floors. In addition, the yellowish shade of the planks was addressed to achieve a more neutral, matt and natural-looking colour, harmonising with the new interior design. The floor was enriched with herringbone wool rugs in shades of grey, on which design icons from the 1950s and 1970s rest. These works, which have a distinct character, emerge as the main protagonists of the space. Here, the camel colour provides a counterpoint to the cold chrome and sandblasted steel.
María Daroz and David Puerta personally selected most of the furniture in the house. Their aim was to create an interior with character by contrasting strong lines with architectural ‘soft’ surroundings.
Design: Viruta Lab
Maria Daroz & David Puerta
Area: 55.80 m2
Location: Madrid
Photo: Paloma Pacheco
Source: Viruta Lab
Read also: Spain | Madrid | Apartment | Interesting facts | Minimalism| Interiors
Theme: a flat inspired by the poetry of José Bergamín. The interior is decorated with design icons from the 1950s and 1970s.



