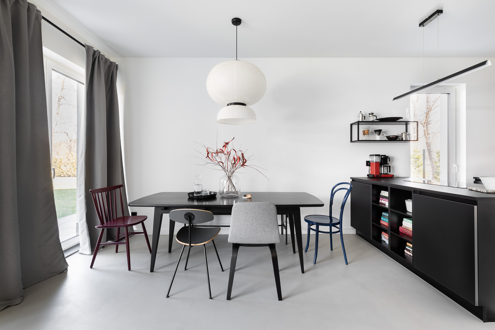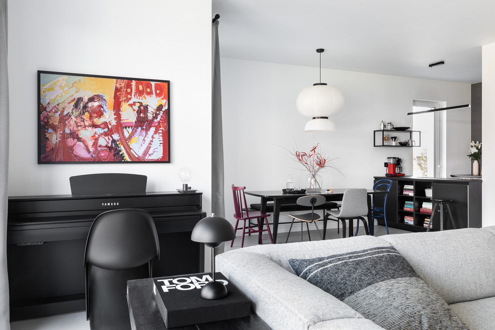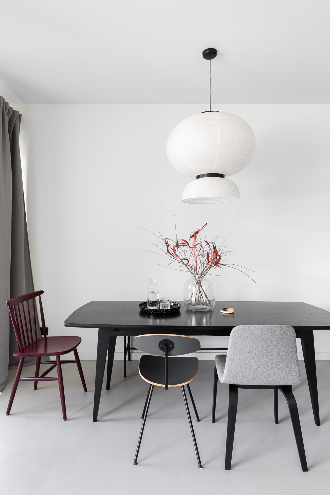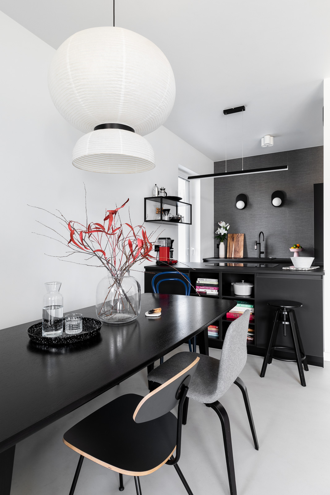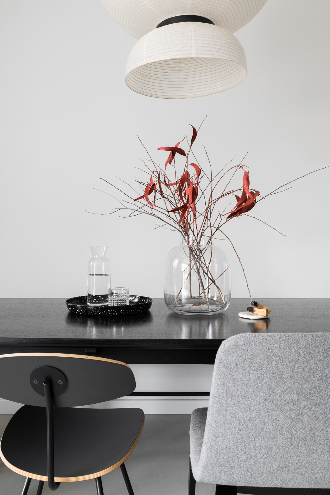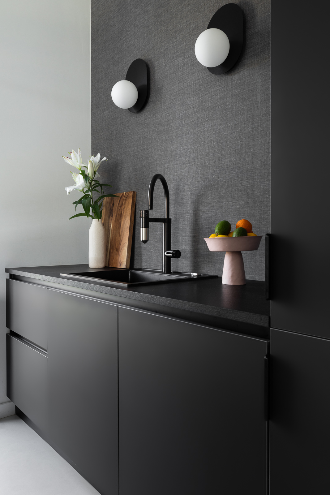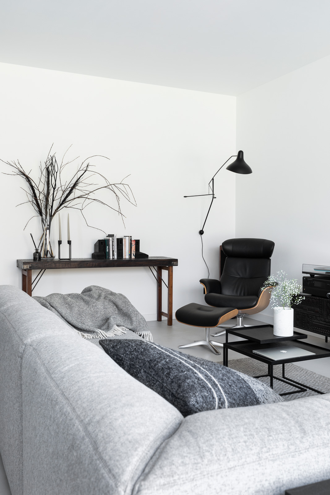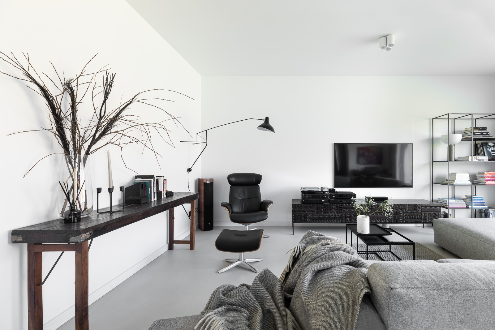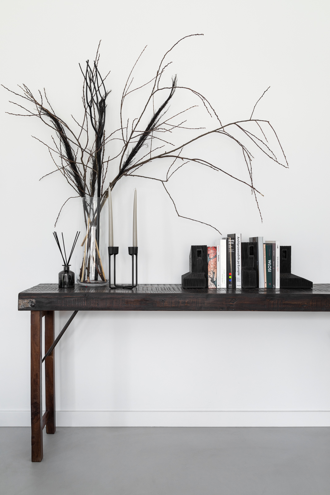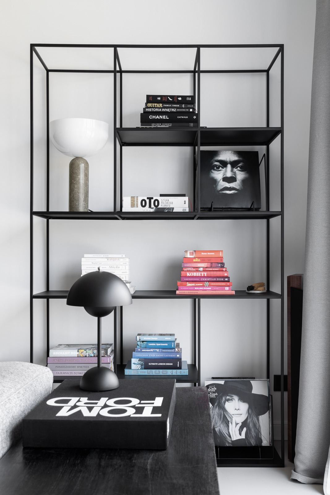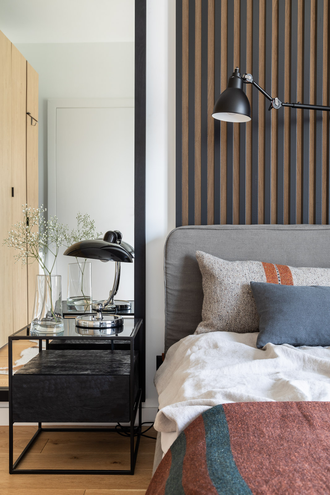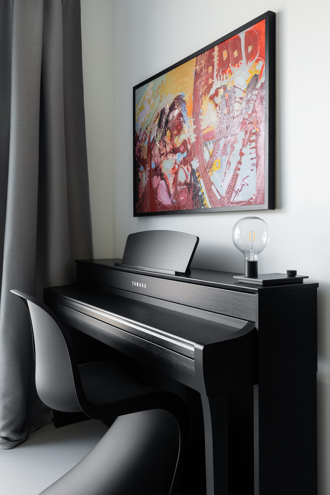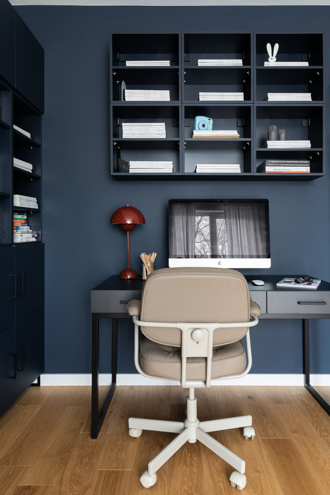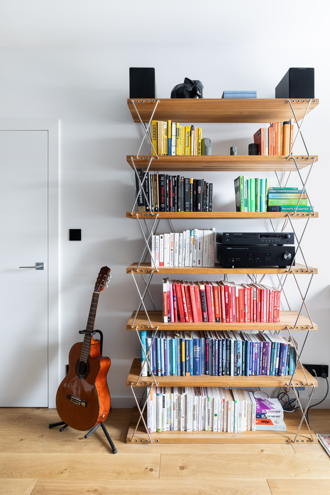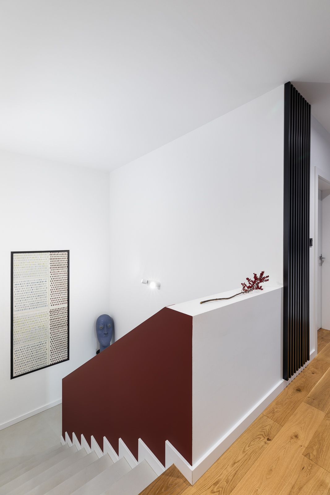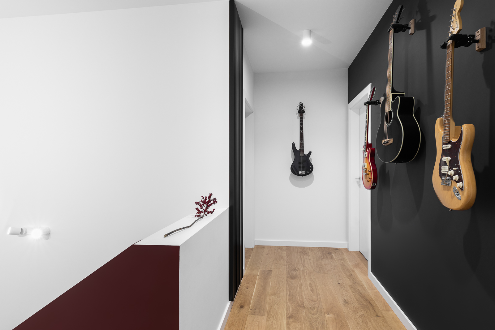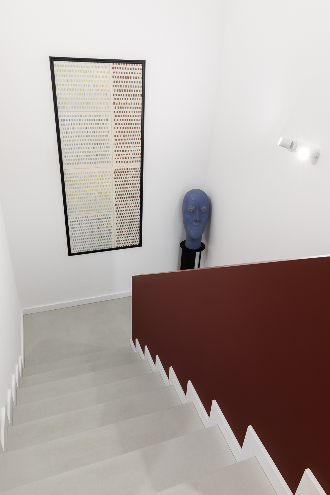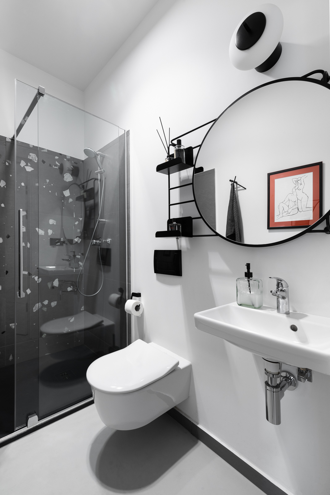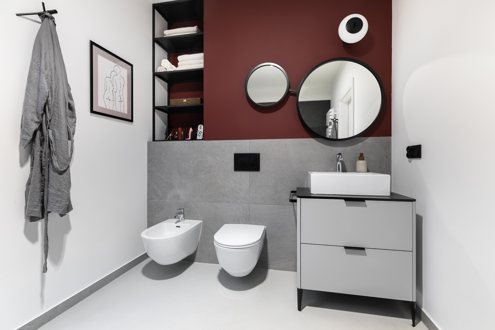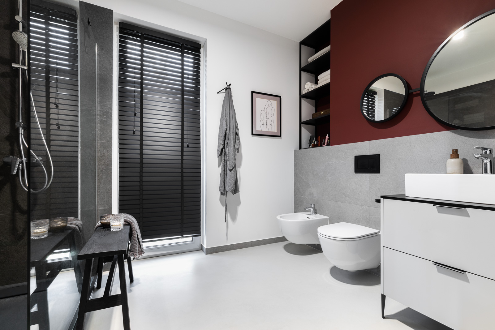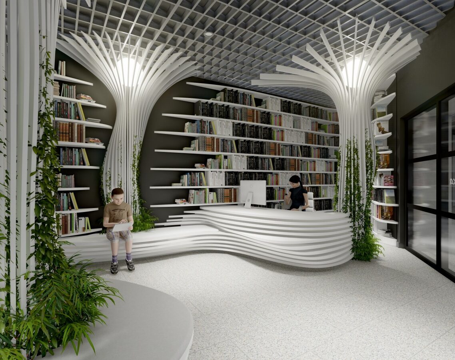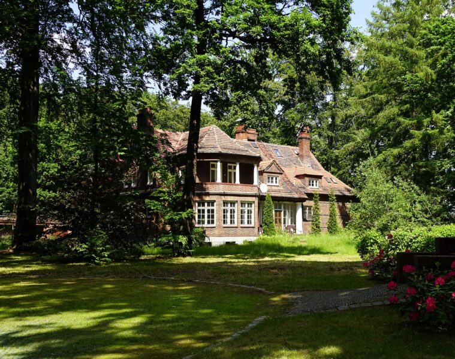The house on the outskirts of Wilanów was designed by Patrycja Żytkowiak-Wenzel, founder of Flat Studio. Interestingly, the architect in this case created the project for herself and her family. It is always an interesting experience to watch architects as they design a space for themselves. Contrary to appearances, this is often a more difficult challenge than designing for a client.
The house on the outskirts of Wilanów feels cosy and warm to the owners. A compact space of 160 square metres, including a living room with kitchen and garage on the ground floor and four rooms on the ground floor. One of the rooms is an office where the homeowners work every day. Interiors get the patch of cosy when they are bright and when warmth is beaming from them. Ideally, there is a fireplace, fluffy textiles, bright furniture and decorations. It is customary not to call minimalist interiors cosy. In the dictionary, “cosy” means secluded, comfortable and also one in which it is pleasant. So why can’t interiors that are economical with details be cosy? When designing her own space, Patrycja Żytkowiak-Wenzel opted for just such a frugality of form, trying to keep the interiors cosy. Photographs were taken by Paweł Biedrzycki of the Kąty Proste studio.
“When we moved from the flat in Wilanów to the house we had strictly defined needs. It was to be a home surrounded by greenery, the interior was to be cosy and suitable for remote working. Our first purchase was a TV cabinet, it was love at first sight because of the carved fronts. It’s a piece of furniture from Ethnicraft from a collection inspired by the Tabwa culture from Central Africa and comes from these tribes’ love of linear geometric motifs. The cabinet wasn’t quite in keeping with the overall interior design of the house but you don’t argue with love.” – begins the architect
White reigned supreme on the walls, while microcement appeared on the floor downstairs, in the bathrooms and on the stairs. Such a floor is a good base for furniture and accessories and does not dominate the interior. It is also practical, which is important with pets. The residents are a dog, a cat and their human family – two adults, an interior designer and her husband. They both work from home, so harmony, tranquillity and a muted colour scheme played an important role in the interior.
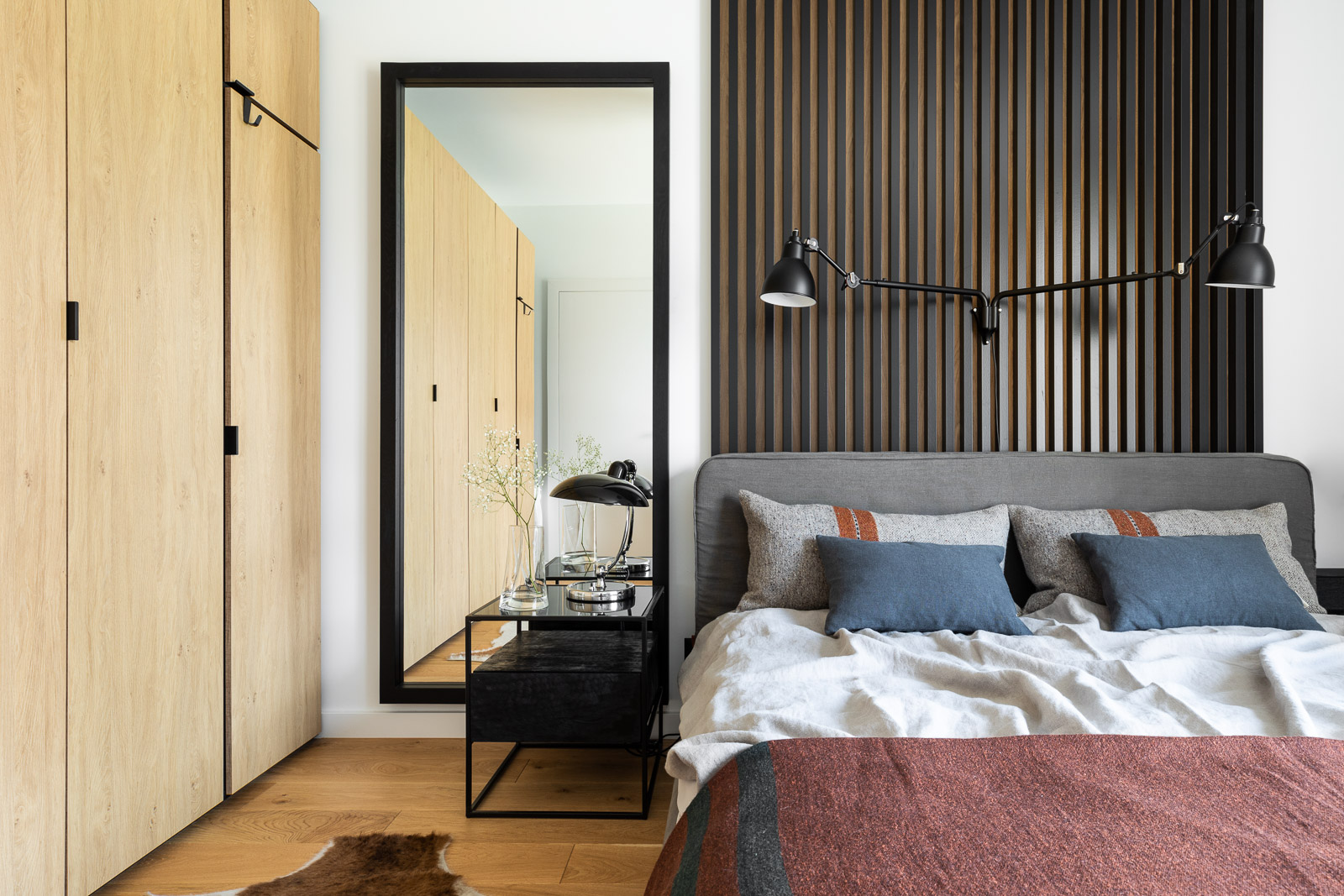
When working creatively, it is important to allow yourself to relax after an overworked day. To limit the bombardment of impulses. Hence, the living room is planned almost minimalist and monochromatic. At the same time, it is cosy for the owners. The mood here is created by the lighting. There are several light sources in each room, from table lamps to wall sconces to ceiling lights. In the piano lounge, there is the Control lamp from Muuto, the reading area is illuminated by the BS2 Mantis DSW Editions lamp designed by the designer and sculptor Bernard Schottland in 1951. The creator modelled himself on, at the time, modern kinetic sculptures. On the recycled wood console a Flowerpot wireless lamp, &Tradition, and the bookcase is decorated with Kizu, New Works. Above the table a Formakami lamp, &Tradition casting light through thin rice paper. It is these lamps that make us relax in the living room after work with a book, music or a film. Good quality textiles help us to relax, so these are worth choosing with the sense of touch, not just sight. They are all from natural fabrics, purchased at Mysia in NAP.
The bedroom was not short of atmospheric lighting either. By the bed, the design icon Kaiser Idell 6556, Fritz Hansen, above the bed the Gras reading light, DCW Editions, and on the dresser the Stemlite, GUBI with its cloud-like shade against the Fornasetti Senza Tempo Nuvolette wallpaper, COLE&SON.
The house is well lit with natural light, the windows are large so that sunlight comes in throughout the day. In such an interior, you can afford black kitchen furniture, dark accessories. In addition, for relaxation, not only of the eye but also of the mind, it is important not to clutter, not to accumulate unnecessary objects, for example in the kitchen. The kitchen cabinets have therefore been kept to a minimum, the bookcase is only for selected albums, the other books have found a place in the office, where they are used. The extras are mainly flowers in a vase, although even these are most readily brought in from the neighbourhood garden, in keeping with the season.
The heart of the house is music. The landlord plays the guitar and piano amateurishly, so a place for the instruments had to be found in the house. Playing equipment in every room was also a priority. Music is listened to and played from morning to evening. It was this love of music that brought the hosts together. So there is a wall dedicated to guitars and a space for the piano, next to which stands the Panton chair from Vitra, another design icon in the house.
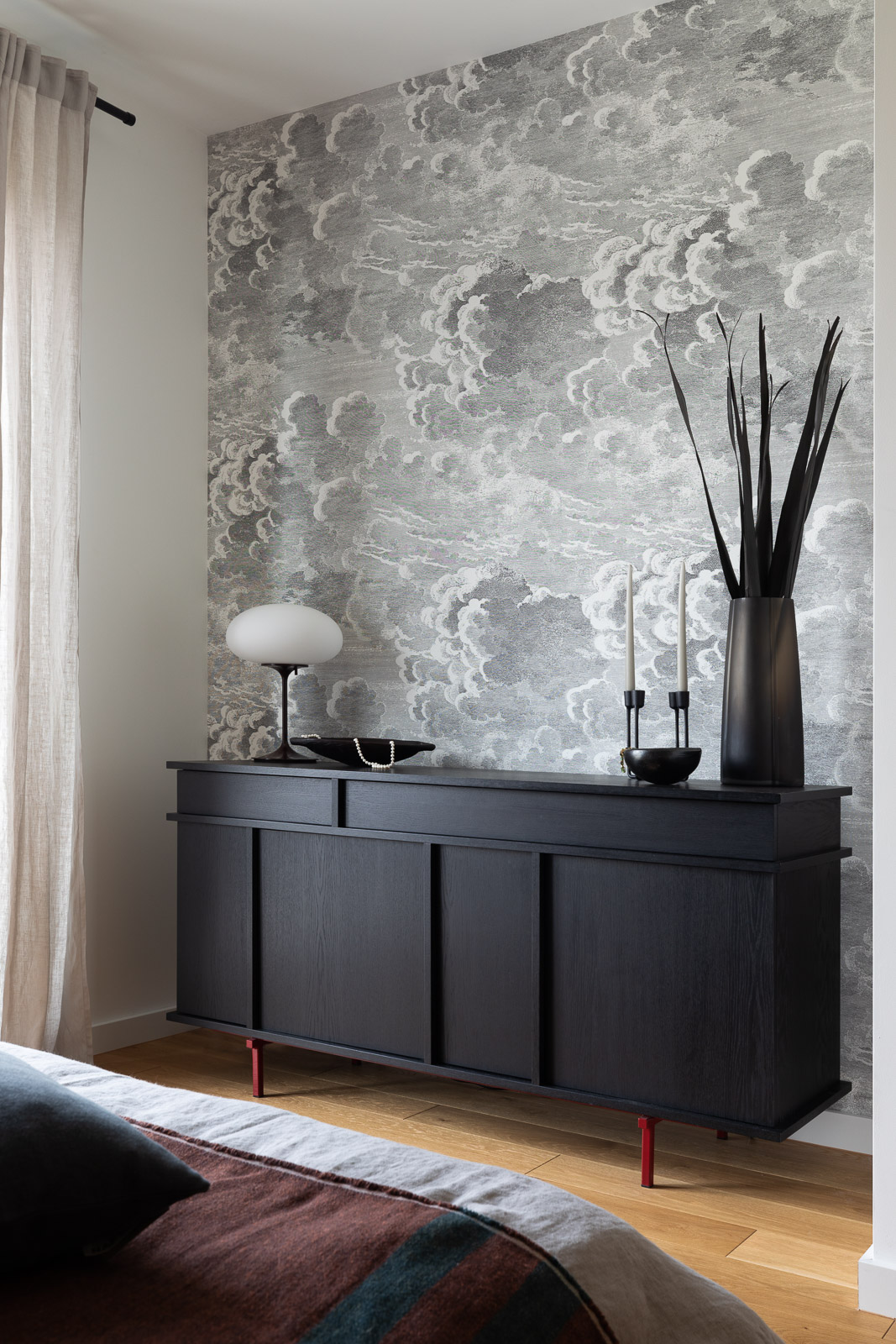
The interior is kept minimalist but ambiguous. Flip flopping elements appear, such as the table base by Polish brand Taoz from Swallow’s Tail Furniture, rice paper lamps above the table, wall sconces, the Umami chest of drawers in the bedroom and a lamp on the bookshelf.
Polish brands were also present, wall lamps in the kitchen and bathrooms by Ummo, an award-winning mirror by GieraDesign in the bathroom, a bookcase with variable heights, designed in 1959 by Prof. Rajmund Teofil Hałas, one of the most prominent Polish designers. The Umami U1 bedroom chest of drawers, Phormy, the bookcase in the living room from Take me Home or the already mentioned dining room table are a nod to good Polish design. There is also praise for Polish sculpture in the form of ceramics and sculpture from Studio Lorek.
It is in vain to look for a blaze of colours here; maroon and its shades are the only colour that appears in the house, on individual walls, in the painting above the piano (by Henadzy Havartsou), or in details such as the base of the black chest of drawers in the bedroom or the coffee machine. How do you like the house on the outskirts of Wilanów?
About the studio:
Flat Studio – a studio founded in 2016 by Patrycja Żytkowiak-Wenzel. “The profession of interior designer chose me on its own. I got my first commission to arrange a flat in 2006, when I was not yet designing professionally. At the time, I was working for a corporation on large investments, which translated positively into my current occupation of designing and carrying out renovations. Since 2016, I have been running Flat Studio in Warsaw where I design interiors from A to Z and carry out interior metamorphoses. Such a facelift allows for a quick result which gives a lot of satisfaction. In architecture and art, I value the modernist period in which ‘form follows function’, quoting arch. Luis Sullivan.” – explains the architect from Flat Studio / www.flatstudio.pl
Photos: Paweł Biedrzycki / Simple Angles / www.katyproste.pl
Also read: single-family house | Interiors | Detail | whiteMAD on Instagram | Warsaw | whiteMAD on Instagram |

