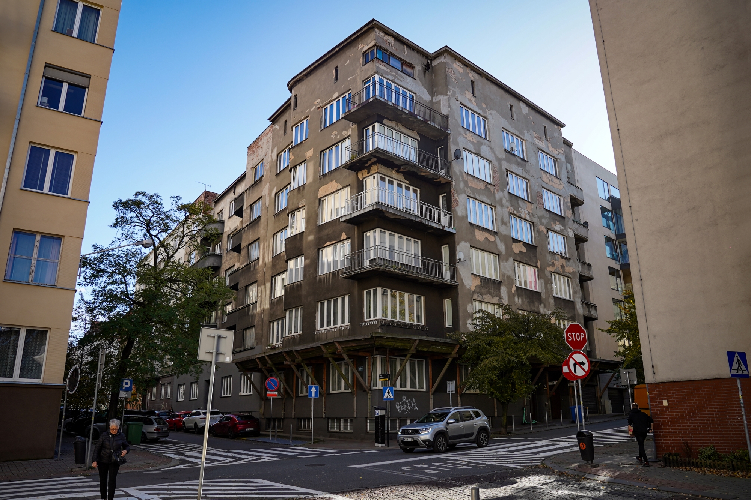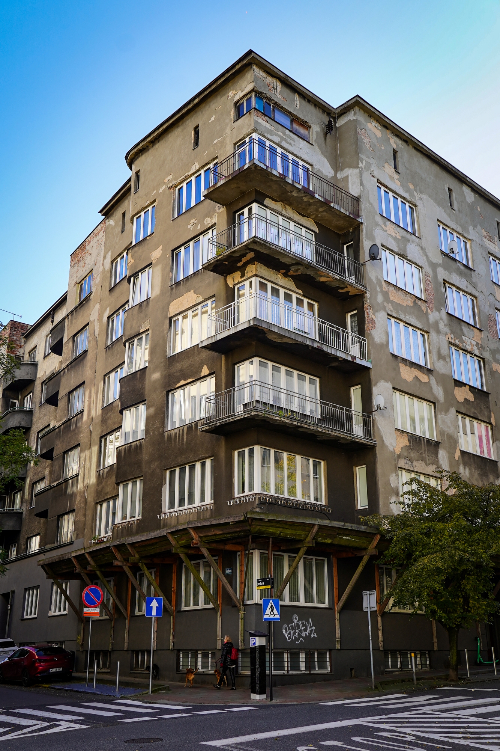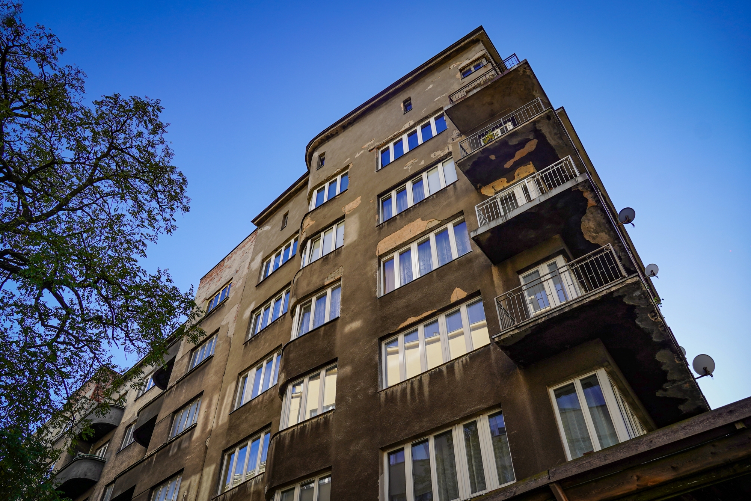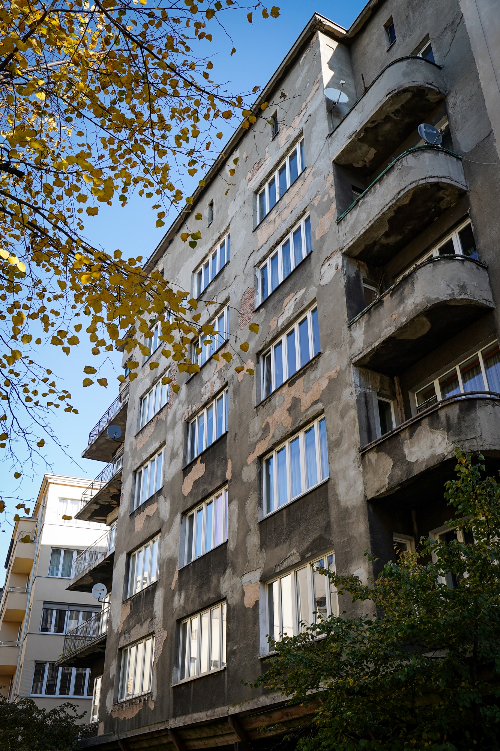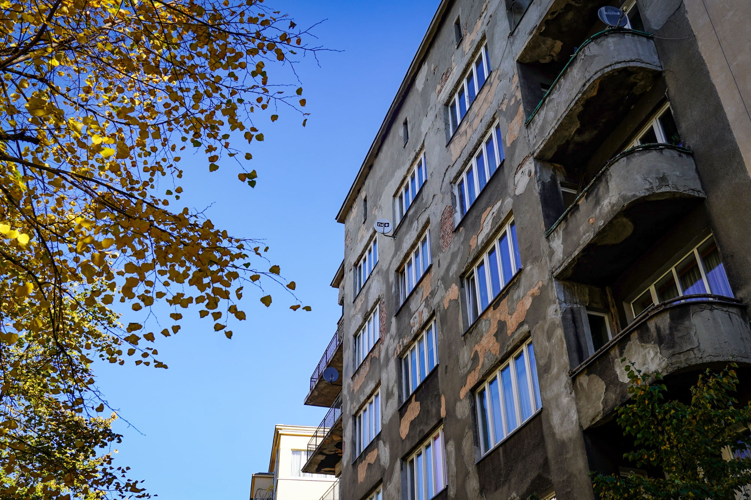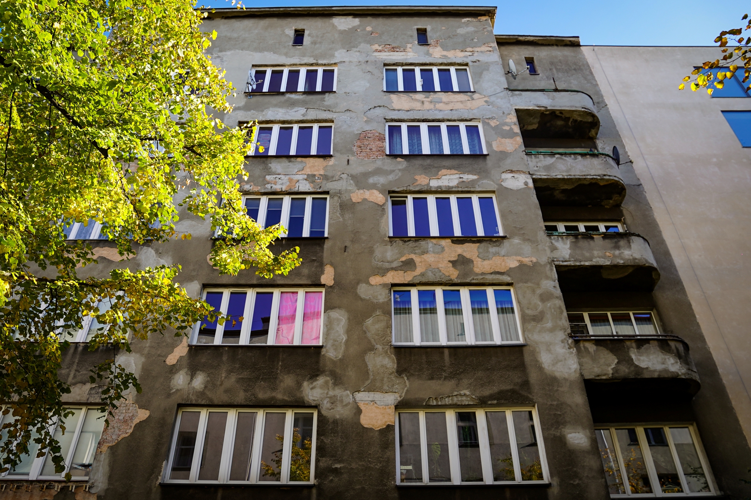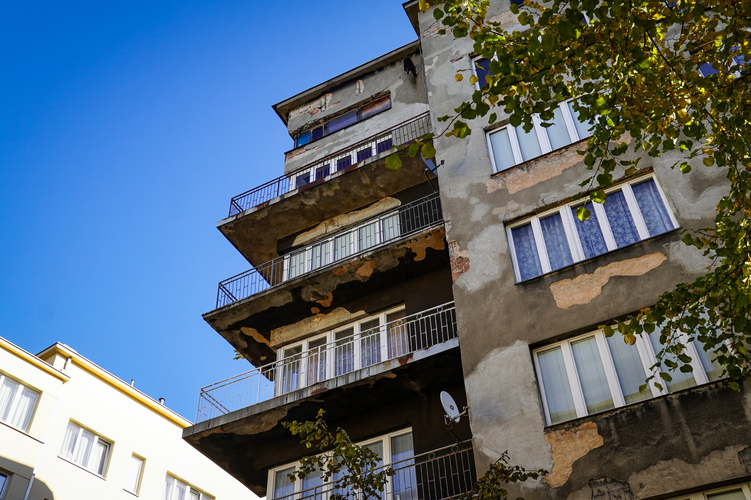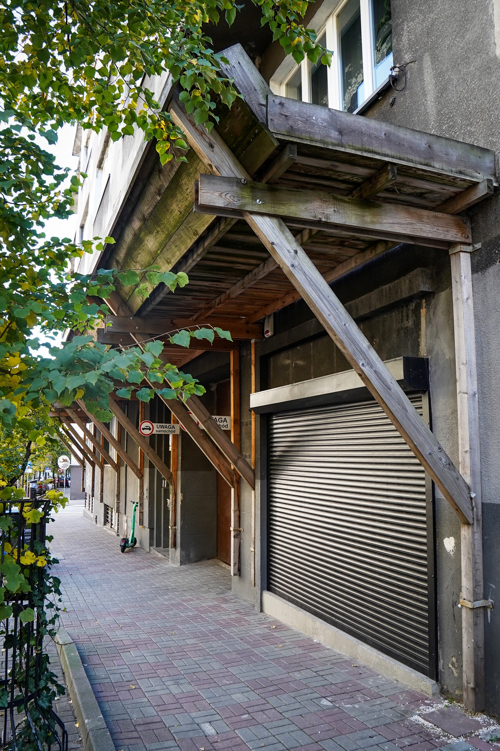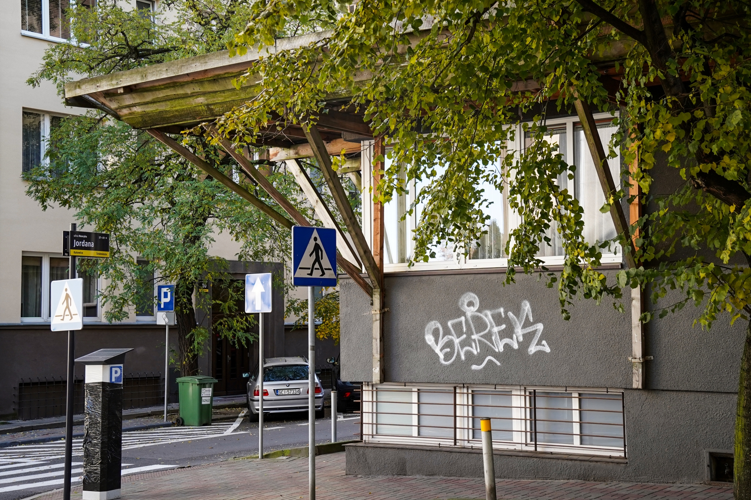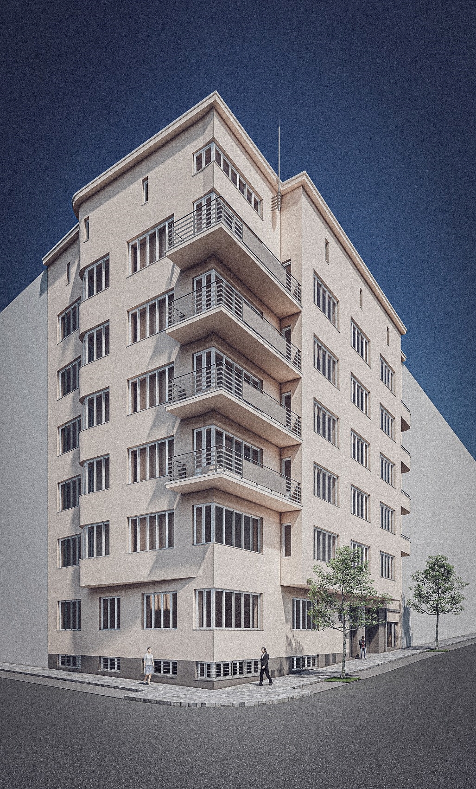The modernist tenement house at Skłodowska-Curie 42 in Katowice is one of the most characteristic buildings in the entire city. The almost 100-year-old building will soon undergo renovation. Designed and erected in the 1930s, the house will gain a fresh new façade and will be protected against the negative effects of water and damp. The works are expected to restore the historic appearance of the building and increase the safety of passers-by. The contractor was selected by tender. The Municipal Housing Company announces that work will begin later this year.
The design documentation for the new façade of the building in Katowice’s city centre has already been received. The building has been in need of solid renovation for years. Falling plaster threatened the safety of passers-by, so a protective structure was installed at the level of the first floor.
Skłodowska-Curie tenement house. Photo: Katowicka Agencja Wydawnicza
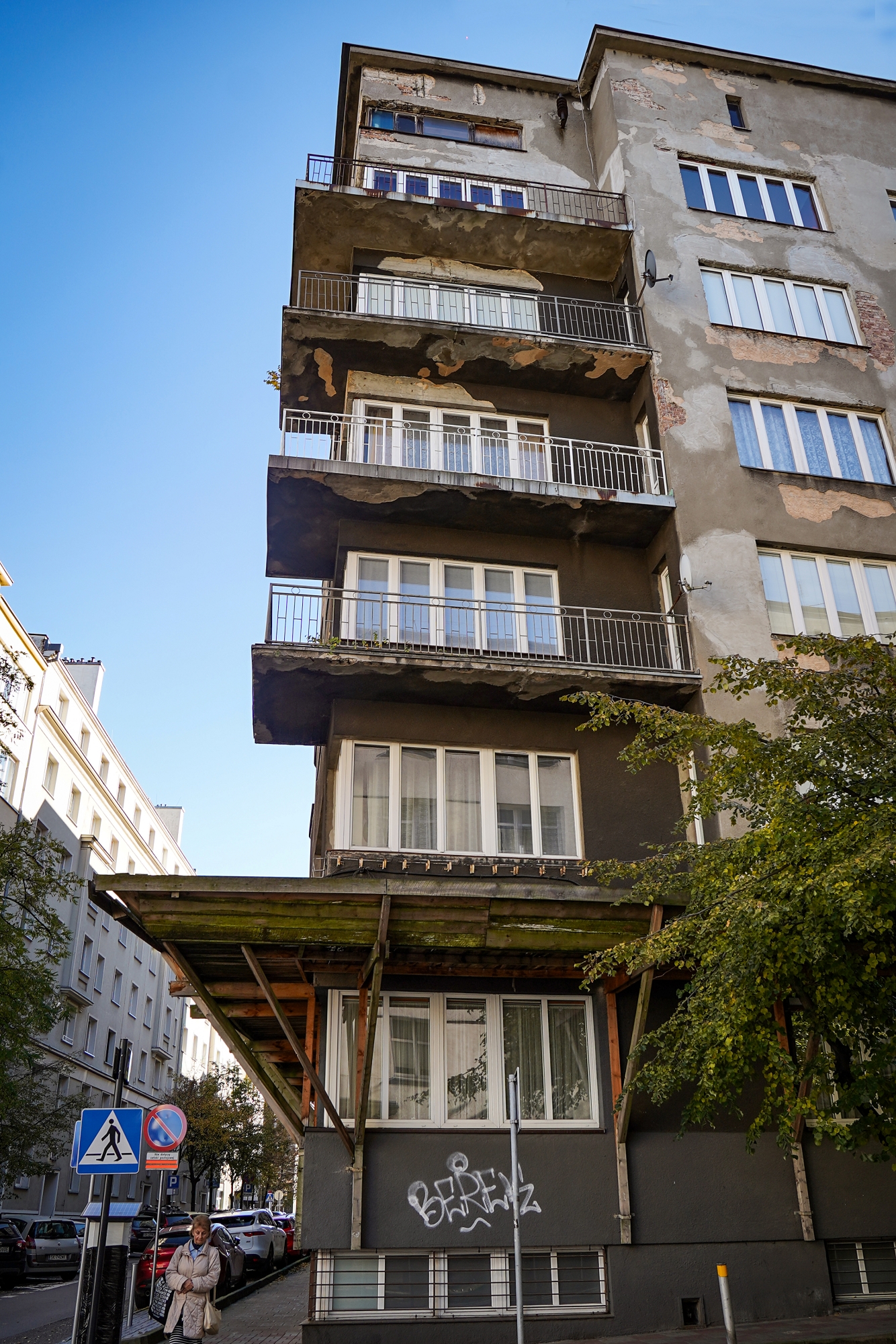
The building was designed and erected by Karol Korn Budowlana Spółka Akcyjna, probably in 1935. The almost century-old building is listed in the Provincial Register of Historic Monuments, so it was necessary to agree all details with the conservator in order to realise the investment. The colouring, texture and technological and material solutions of the plaster coatings to be applied during the modernisation of the facade were designed on the basis of an inventory, as well as stratigraphic research. The renovation of the building’s façade will use the traditional three-layer plaster technology with mica, which will allow for the effect of flashing in the sunlight.
The tenement house on Skłodowska-Curie currently and in the future. Photo: Komunalny Zakład Gospodarki Mieszkaniowej in Katowice and Katowicka Agencja Wydawnicza
With these treatments, the building is to achieve an appearance close to its original. To this end, secondary walls, openings and balconies will also be demolished, re-bricked and bricked up. In addition, the scope of the planned work includes, among other things, the installation of ironwork and joinery (railings, grilles, windows, doors, doormats, gate, shop window, etc.) and the execution of structural protection of the walls. In addition, new roofing and waterproofing of the basement will be carried out.
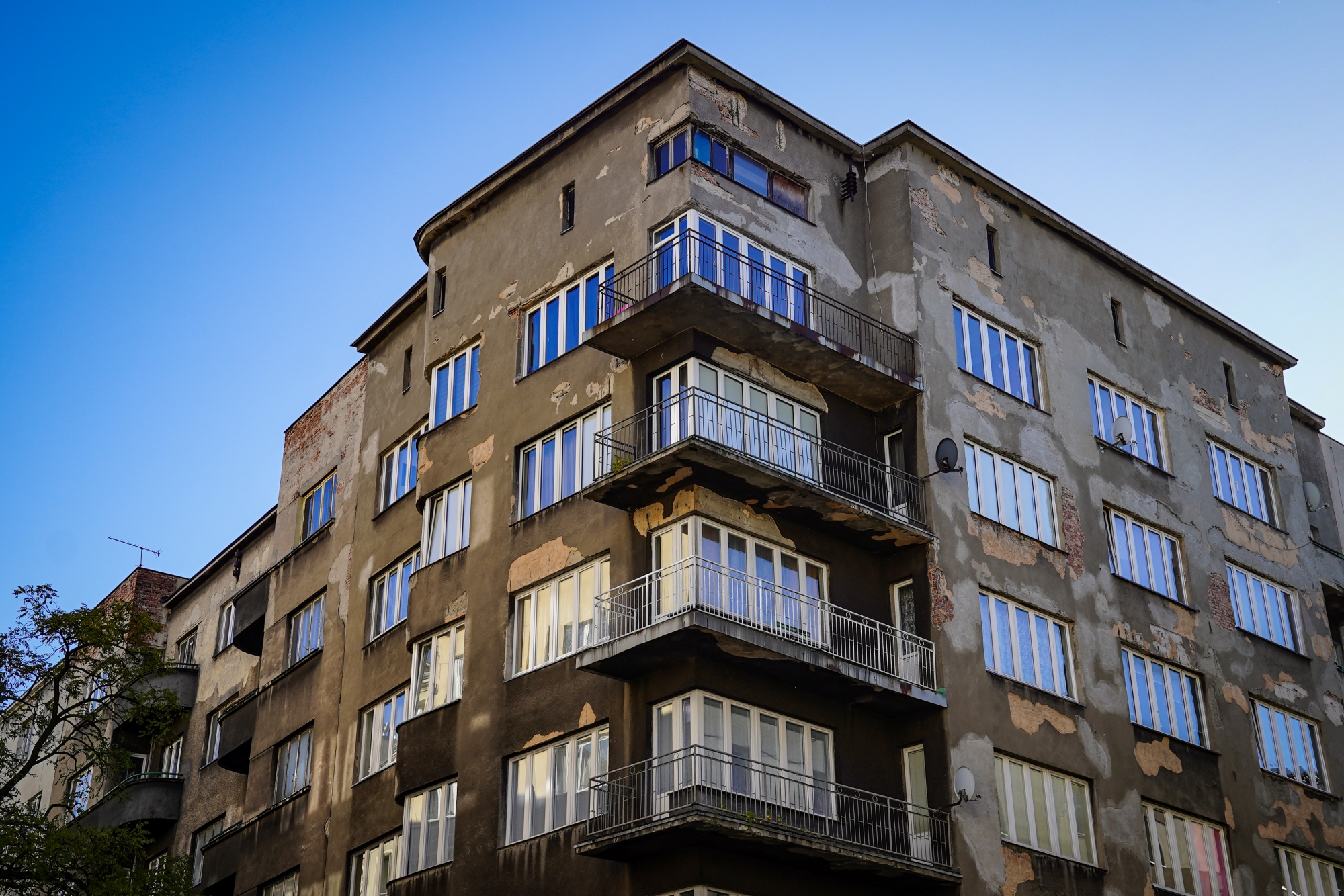
Three contractors were interested in the tender procedure for this investment, with one of them submitting a bid just after the deadline. Eventually, the tender committee chose the offer of Przedsiębiorstwo Remontowo – Budowlane “TERMODOM” Zbigniew Hnatkiewicz. Its value is PLN 1.65 million gross. Construction work is scheduled to commence in February. The contractor has nine months to complete the investment.
Source: Katowicka Agencja Wydawnicza, dealing with media services for KZGM inKatowice
Read also: Architecture | Modernism | Tenement houses | Katowice | Architecture in Poland

