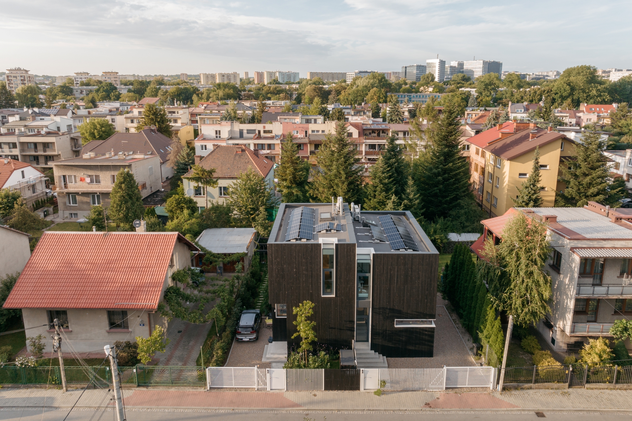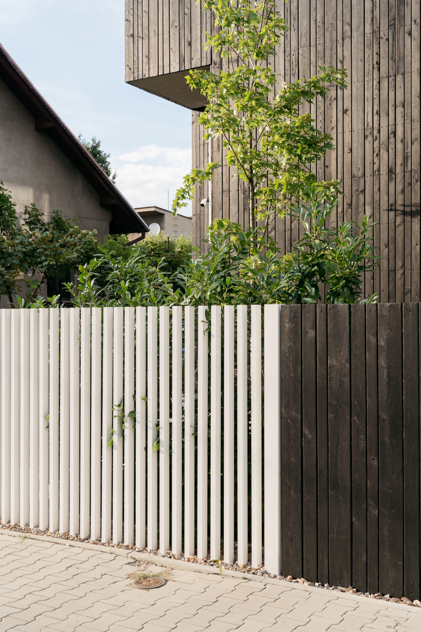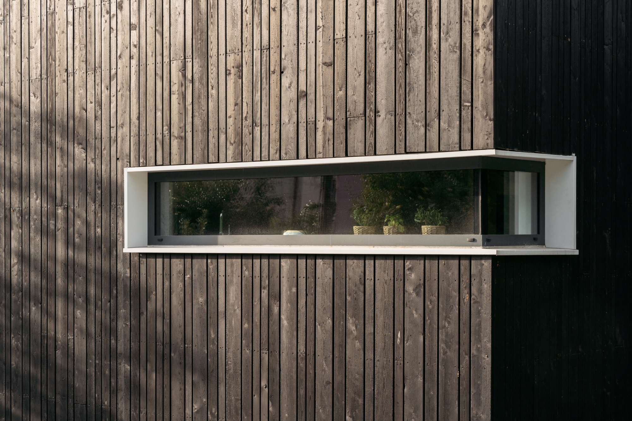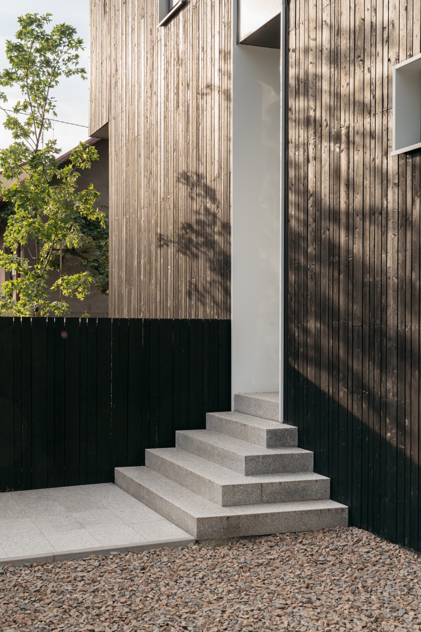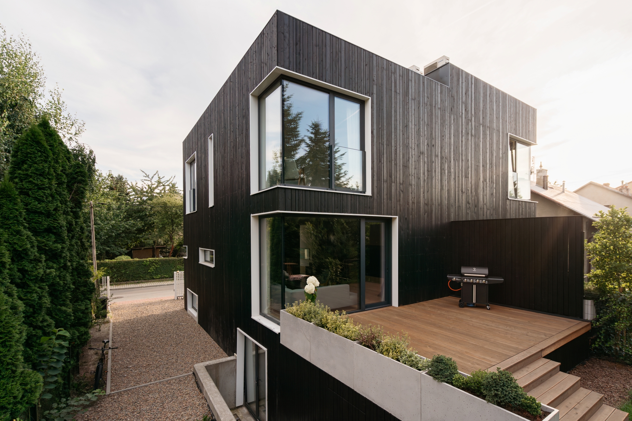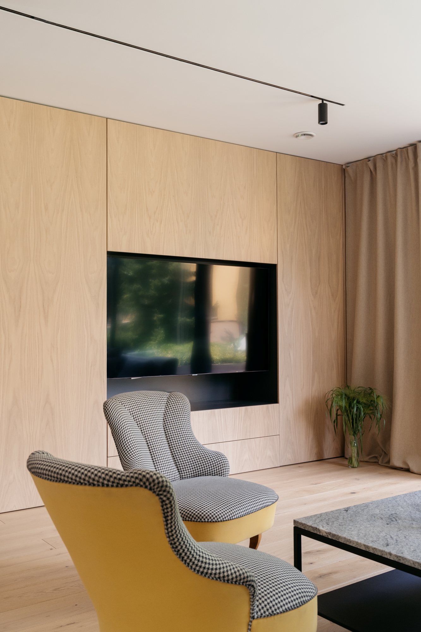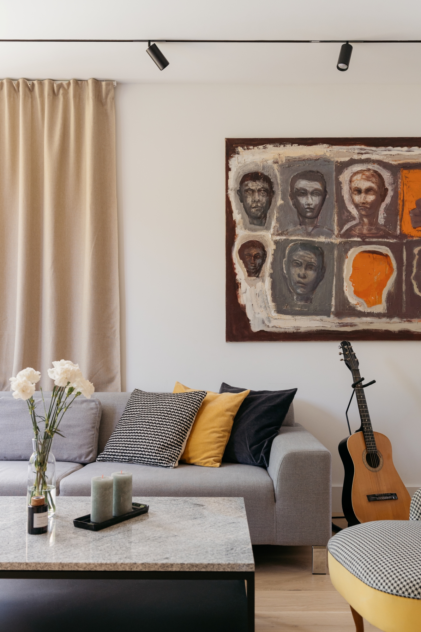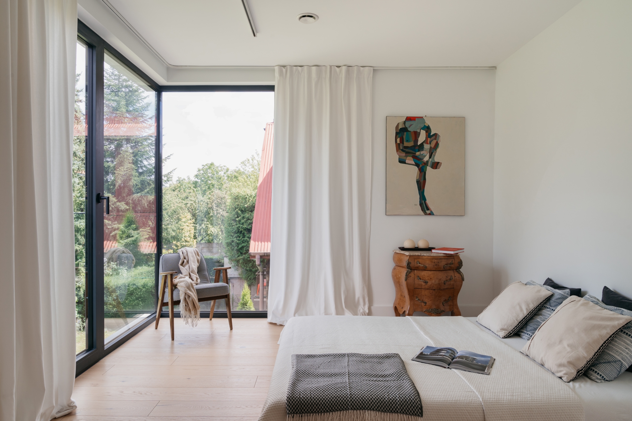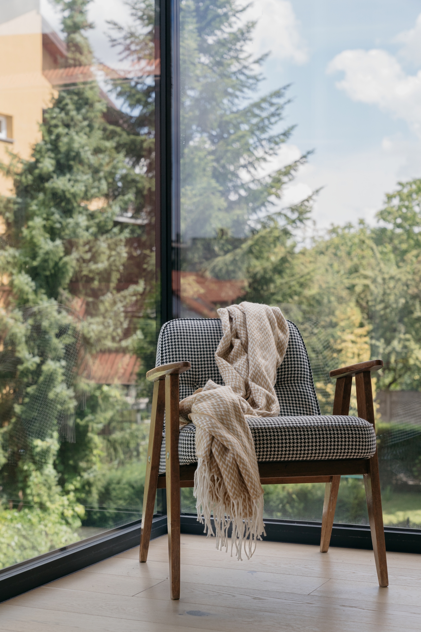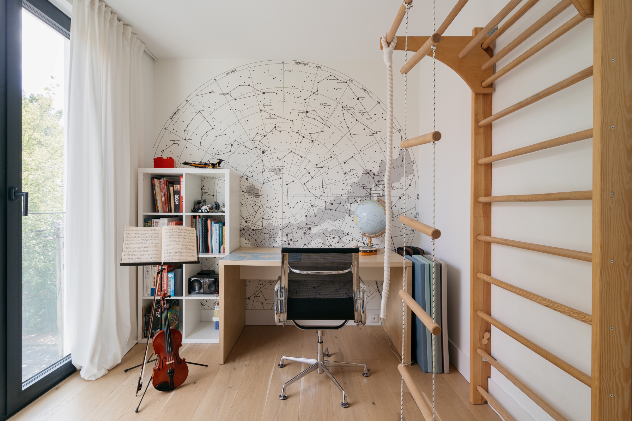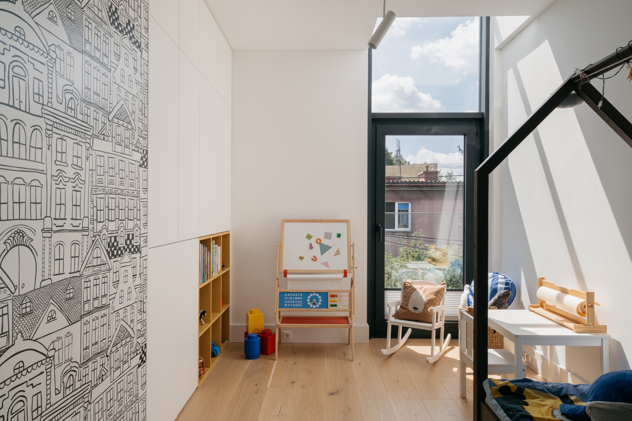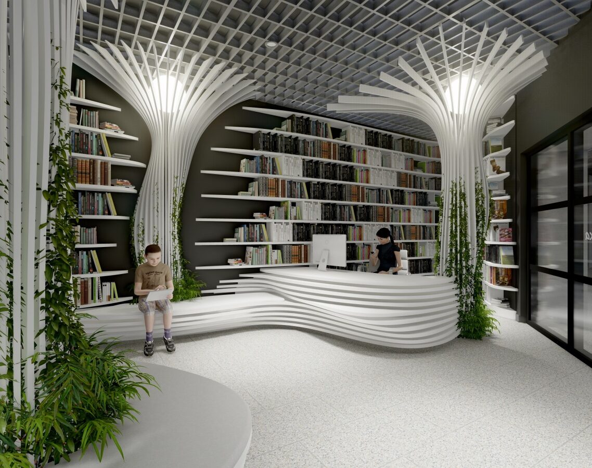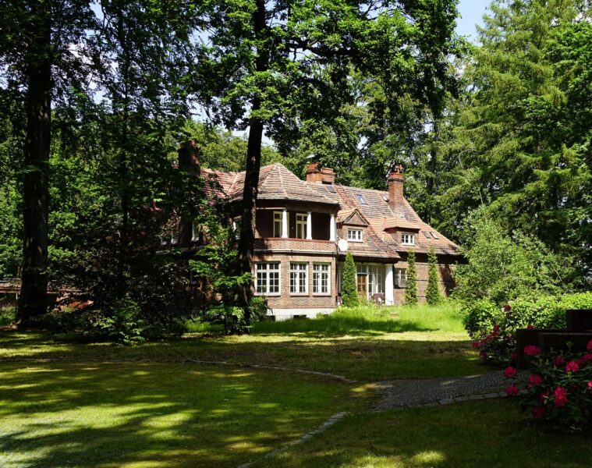The authors of the design for the house in Olsza, Krakow, tried to go against the stereotypes and views that single-family housing based on timber-frame technology is only suitable for suburban areas and is mainly associated with summer houses. The architectural idea was not only to focus on ecological and energy-efficient solutions, but to package this in an attractive, contemporary form.The prefabricated house was designed by studio4SPACE
The building was constructed using prefabricated elements made of chamber-dried timber, filled with mineral wool, compacted with fibre-cement structural panels on both sides. Production of the prefabricated elements took place in a hall located 89 km from the project site. The contractor is certified for logging with forest sustainability, sustainability and nature conservation. After the assembly of the prefabricated elements, the external walls of the building were additionally covered with an insulation layer. Fired wood was used as the exterior finish, which has greater protection against UV radiation, moisture and pests and, more importantly, does not require chemicals for maintenance
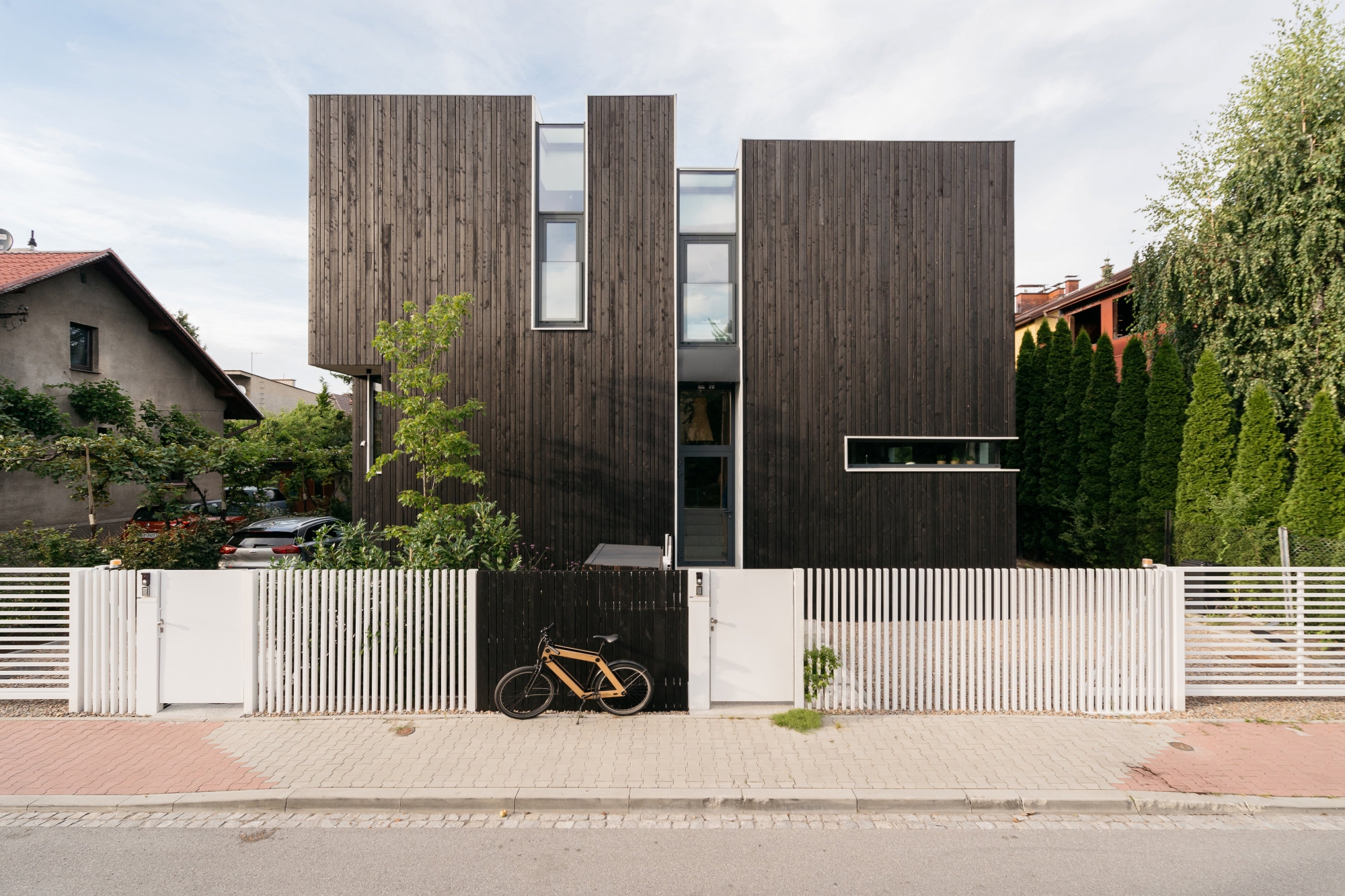
The design challenge was to select the right structure for the bespoke design, providing for glazed corners and windows through the parapet, which proved to be a challenge beyond the standard for many companies. The building was placed on a foundation slab and the rest of the structure was prefabricated and installed in a fortnight. Then there was a whole period of installation, finishing and so on. In the end, the whole construction took exactly one year, but the period of erecting the structure itself was very short. Time is an important aspect in favour of prefabricated construction. For single-family housing, the average construction period for a new building is almost 50 months. The problem with designing and building prefabricated houses in the city centre is that the project area is very limited. The small estate streets restrict access for heavy equipment and the crane, for the duration of the installation, requires the entire street to be blocked off. The time needed to obtain approvals and relevant permits significantly prolongs the process of preparing for the start of construction
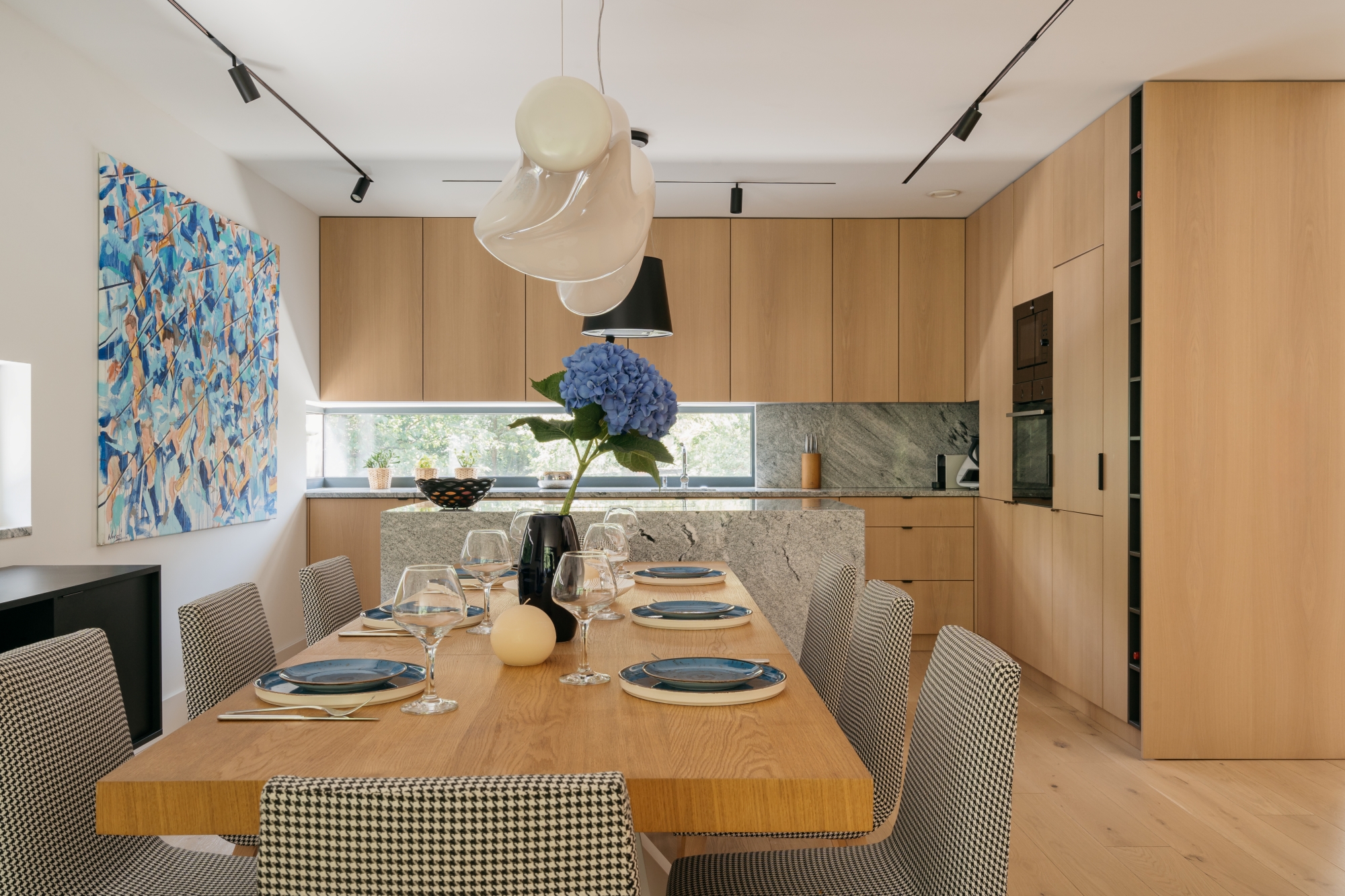
The house in Kraków’s Olsza district was built using elements prepared in the assembly hall. The biggest advantage of this solution lies in the fact that all technological processes are preserved, for which there is often not enough time when houses are erected in the traditional way on site. Due to the high precision of the walls made in factories, prefabricated buildings have excellent thermal insulation. Because there are fewer materials, storage as well as handling is simpler
Source: studio4space.com
Read also: Architecture | Single-family house | Ecology | Wood | Architecture in Poland
Topic: prefabricated house in a fortnight? Here is the Kraków-based Studio4Space project


