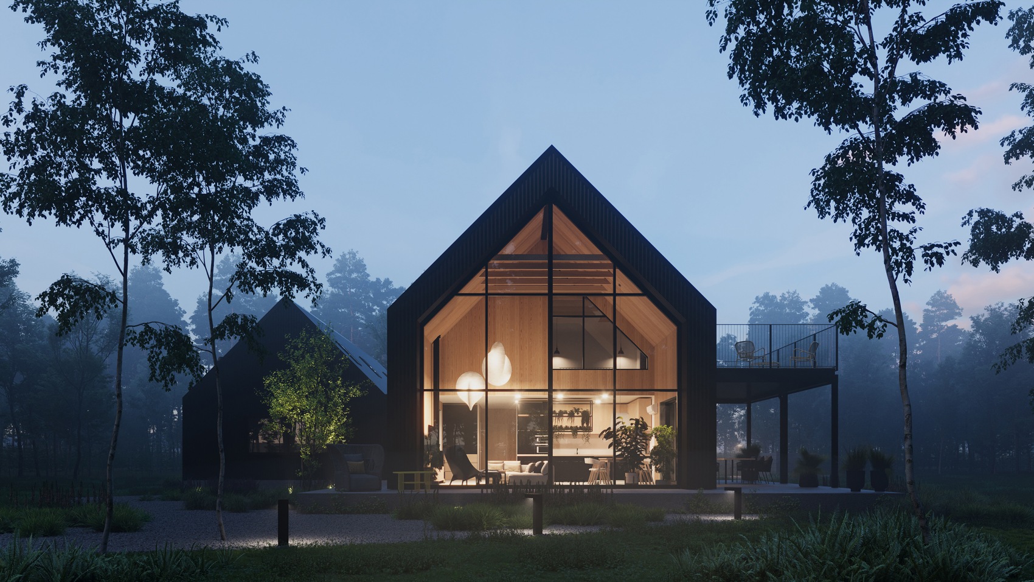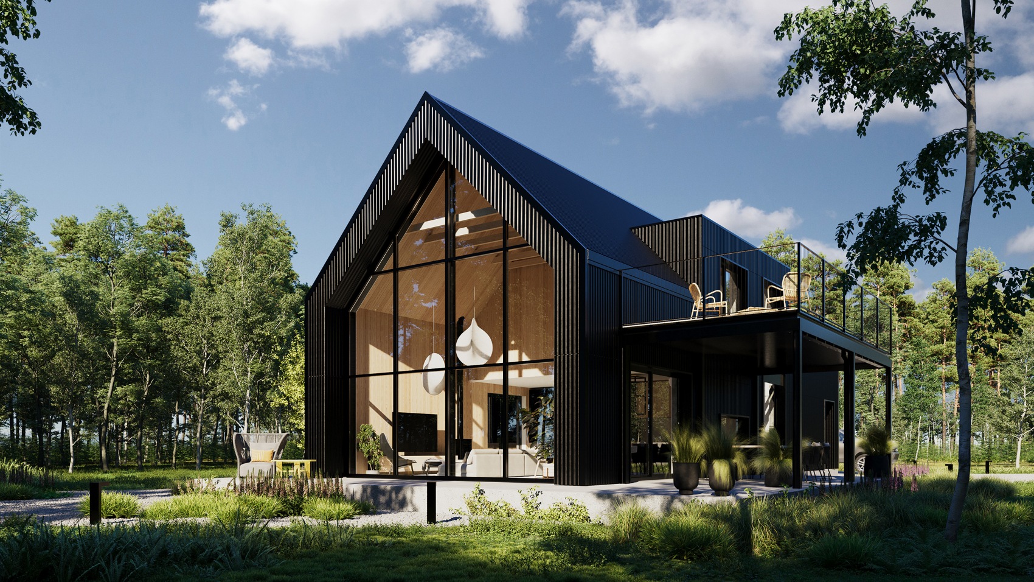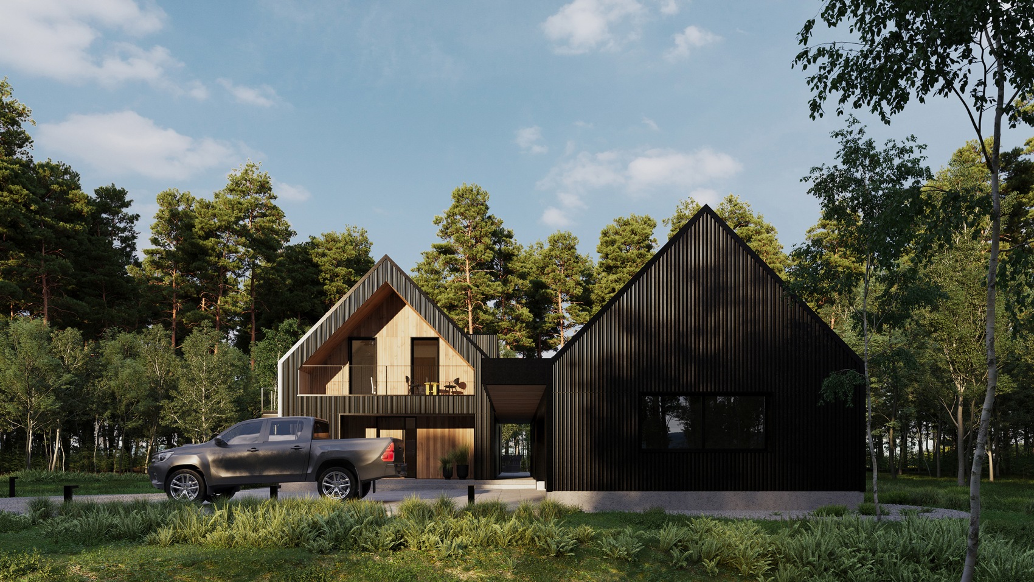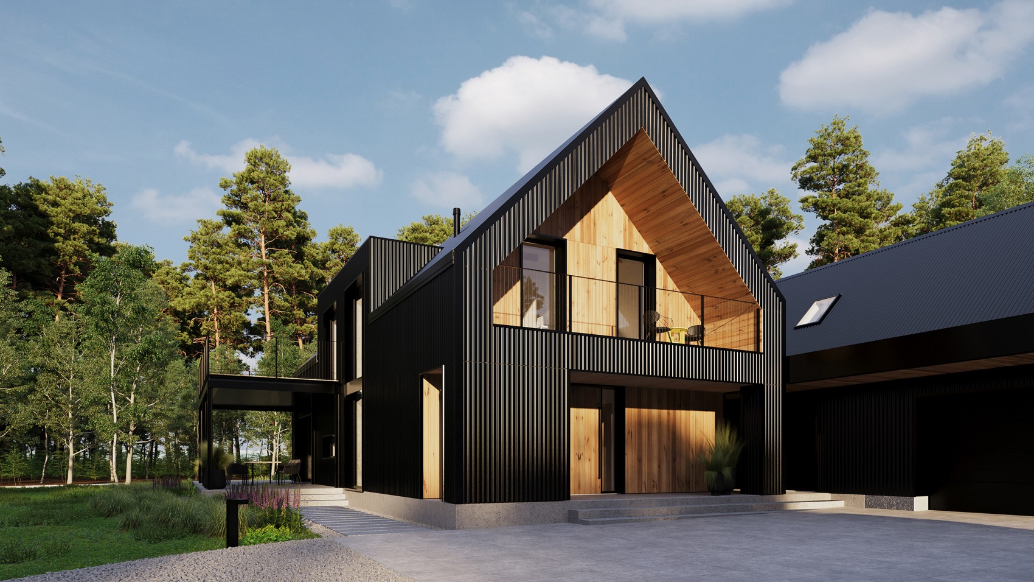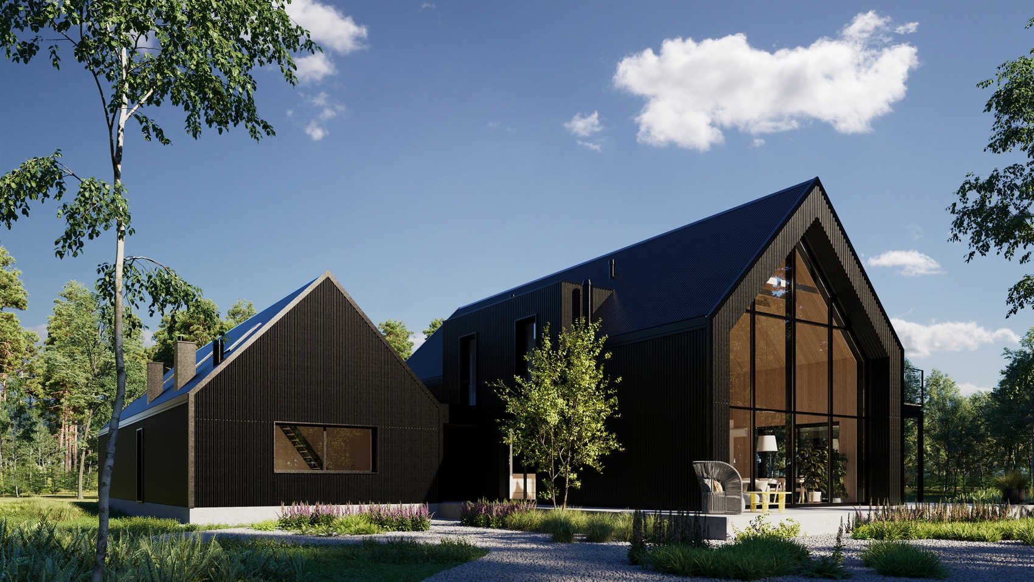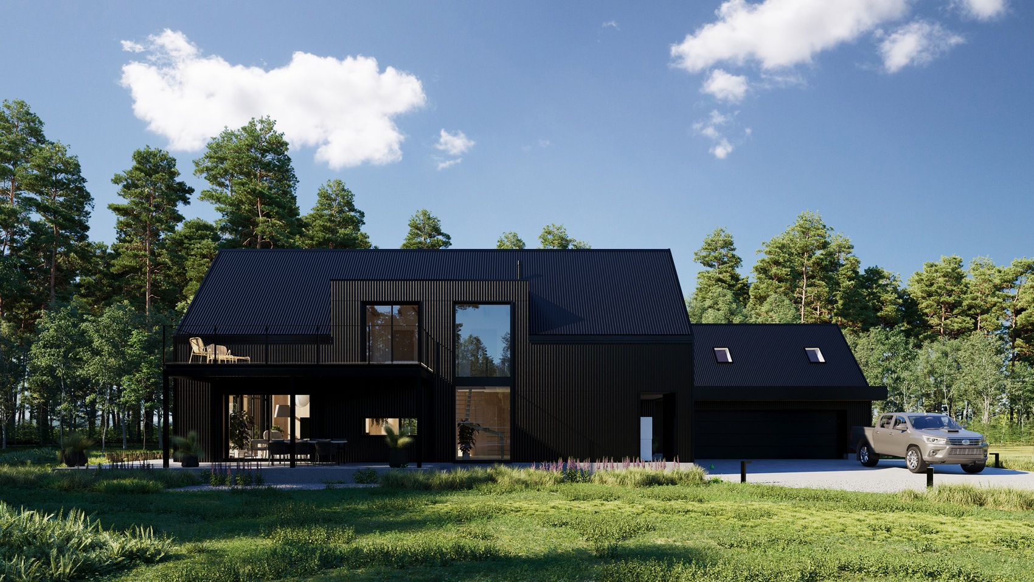Its design was prepared by Tomasz Janiec and Kamila Fijałkowska-Janiec of MEEKO Architects. It is a simple house whose shape resembles a barn in a modern way. The building was set in the vicinity of the forest buffer zone of the Sandomierska Forest in the Podkarpacie region. The development is located right next to the forest line, which allows its inhabitants to coexist with the surrounding nature.The timeless design and simple forms of the barns allow the buildings to blend in fully harmoniously with the forest landscape
The form of the buildings consists of two blocks covered with gable roofs with a 45-degree pitch and similar proportions, where one has a residential function and the other is used as a service and garage. These blocks are connected by a delicate canopy, which serves as a link between the buildings. The residential block is characterised by the emphasis on the entrance area, which is located in the building’s arcade, making it easier to move between the buildings. The design is also distinguished by the large glazing on the entire gable wall facing the forest, which makes the surrounding forest greenery penetrate into the house. The living area is equipped with additional terrace areas opening up to the surroundings. One of the most distinctive of these is set on columns, which forms a viewing and terrace platform with access from the upstairs master bedroom. An important aspect visible in the form of the house are the designed two symmetrically arranged dormers in the roof structure. These make the attic rooms more usable thanks to the regular storey height
A simple but functional house
The development consisting of the Black Barns under the Forest in its conception has a complete utility programme. In the first residential barn, the entrance area with a dressing room, a technical room and a spacious living area consisting of an open-plan kitchen combined with a dining area and a living room are located on the ground floor. The living area is the most important space in the house, reaching all the way up to the roof. The living room opens up to an amazing view of the forest, thanks to a designed glazed gable wall in a structural glazing system on an aluminium structure. On the first floor there are bedrooms, a bathroom and a master bedroom with a separate bathroom and dressing room. An interesting feature is that from the master bedroom you can also enjoy the view of the forest through a large window in the wall opening onto the living room. The second barn has a spacious garage for 3 cars, a loft and a field kitchen with utility and storage rooms
Every detail matters
The designed premise of the Black Barns under the Forest has its own character thanks to the consistent colour scheme of the façade finishes. They are clad in profiled sheet metal panels on both the walls and roof of the house. The sheet metal on the façade and the window ironwork are kept in a strong black colour. The roof eaves are concealed and blend in with the form of the volumes. An accent that warms the perception of the house is the natural plank finish in the entrance niche and above it in the loggia at the balconies. In addition, the living area is also decorated in warm wooden colours, which emphasises the harmony with the surrounding nature. The interiors merge with the surroundings thanks to view openings in the form of large windows and, in particular, glazing on the entire gable wall facing the forest
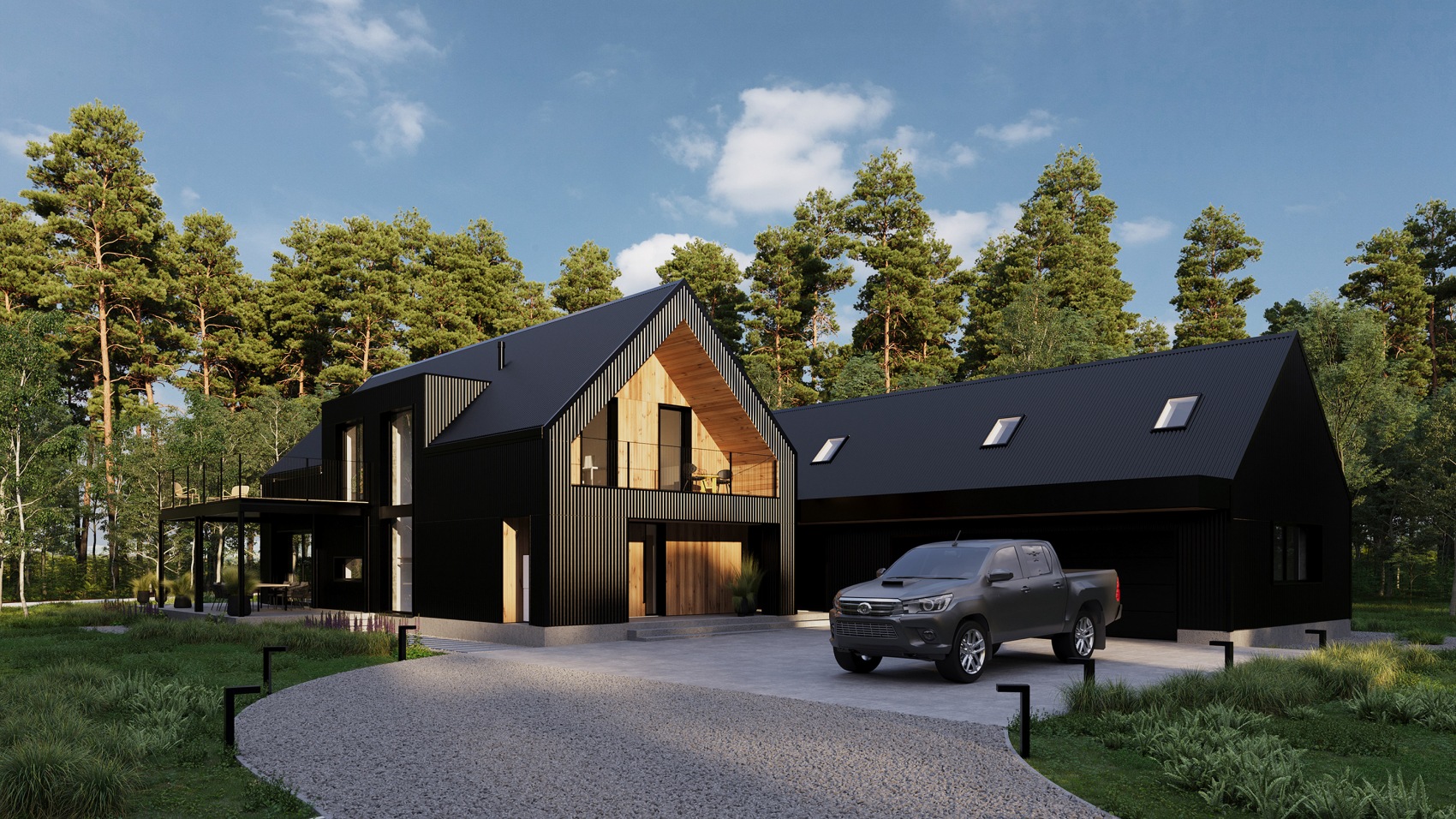
In harmony with nature
Black Barns under the Forest is an example of ecological and sustainable architecture. Architecture that is based on the efficient use of energy from renewable sources while respecting the existing site. The simple house is self-sufficient as it has its own water intake and an ecological domestic wastewater treatment plant. The building will use as much energy as it needs, storing the rest in an energy bank, making it actually environmentally friendly. Rational design and building with respect for nature and wildlife in mind is the main design idea of the MEEKO Architekci design studio
Architects: Tomasz Janiec, Kamila Fijałkowska-Janiec
Collaboration: Monika Piguła
Visualisations: NOISE Studio
Read also: Single-family house | Minimalism | Facade | Curiosities | whiteMAD on Instagram

