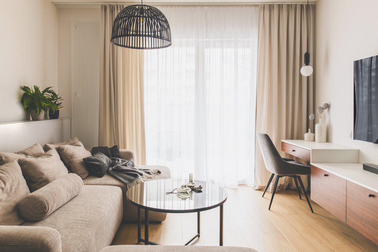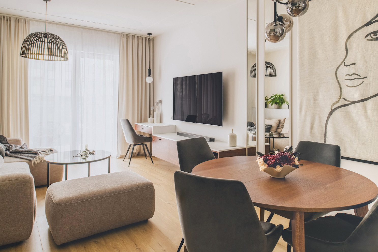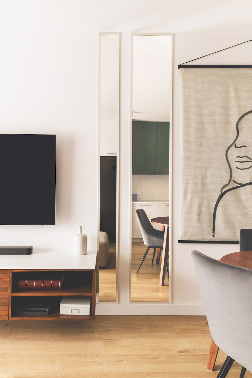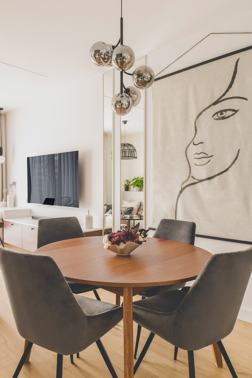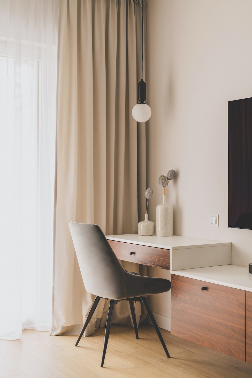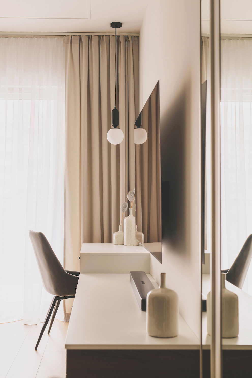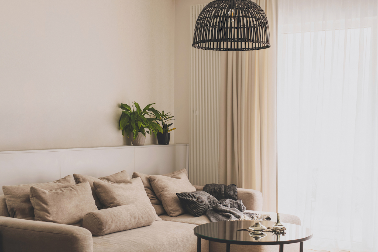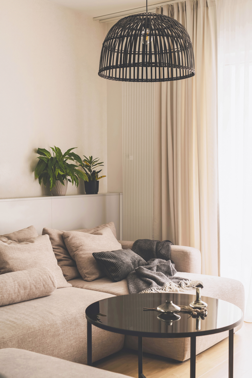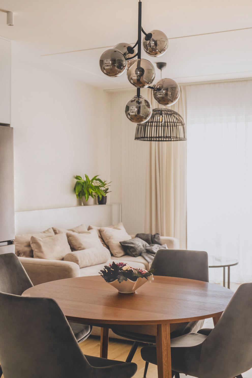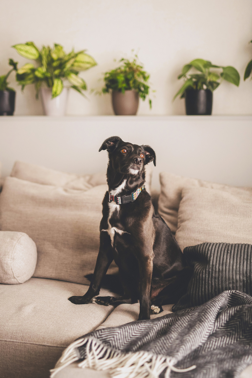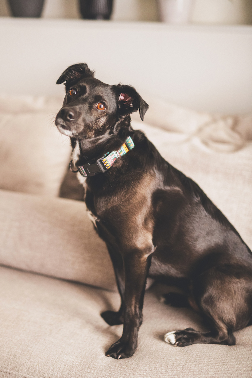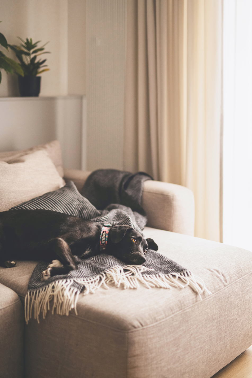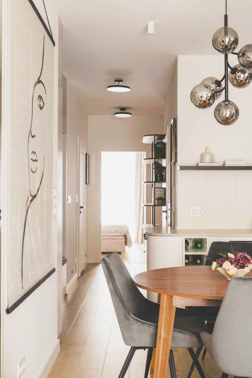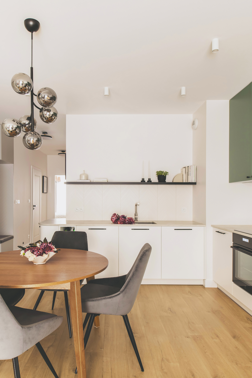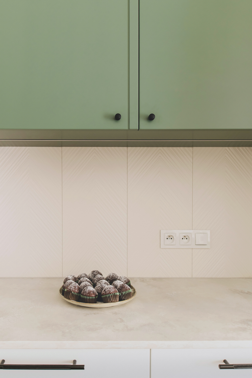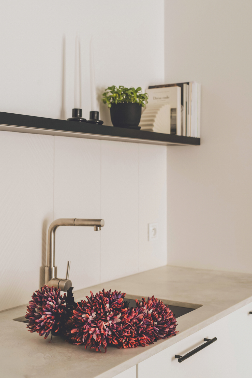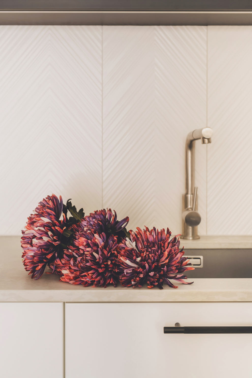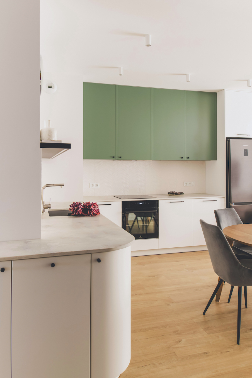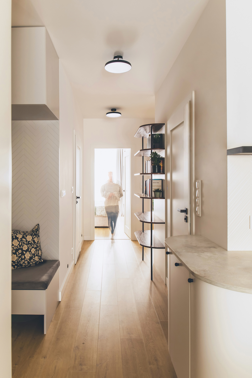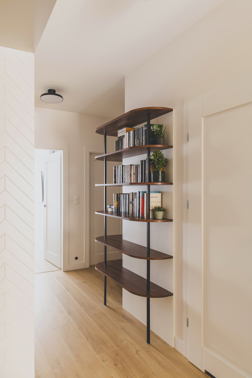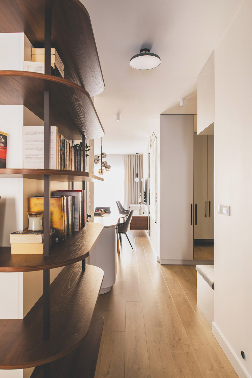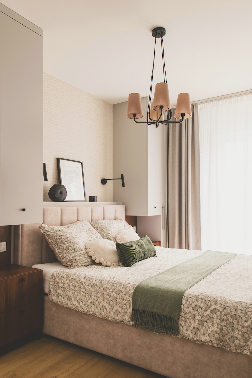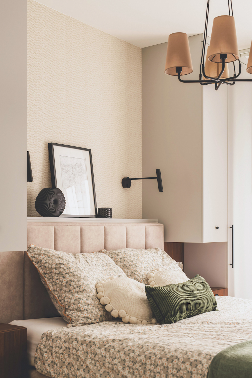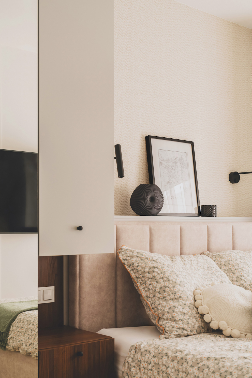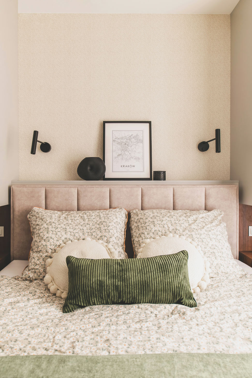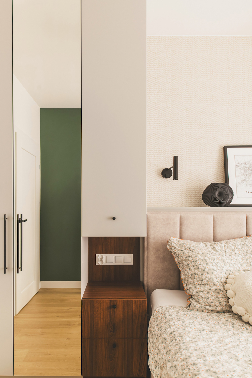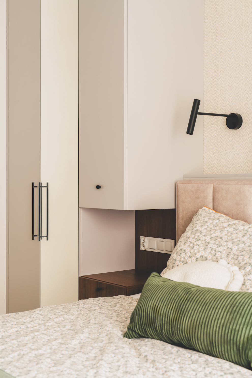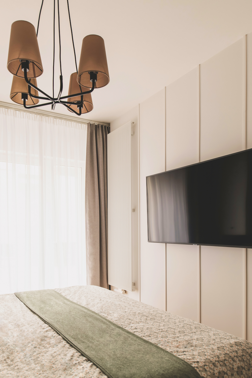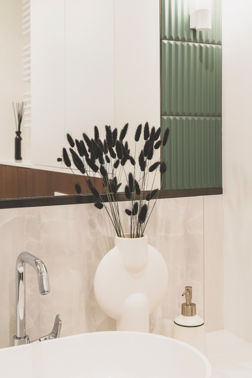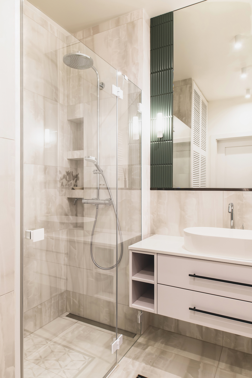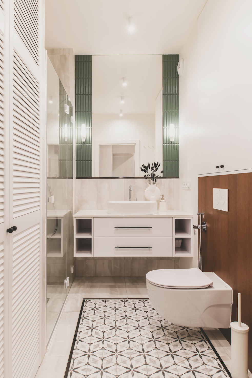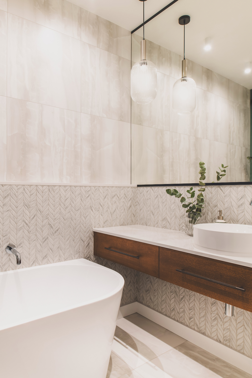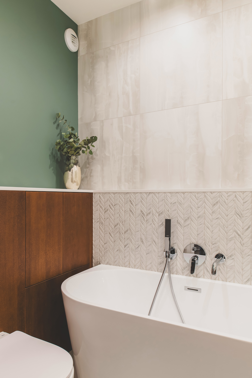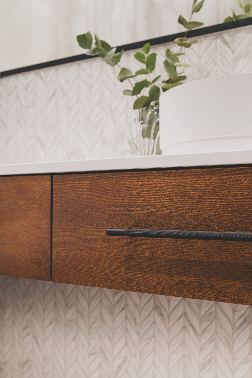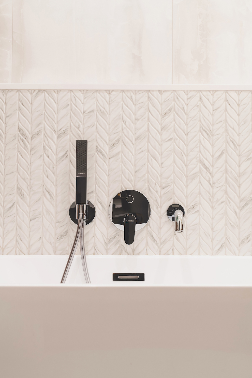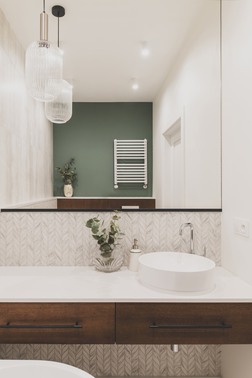This 75-square-metre flat in Warsaw’s Bemowo district is an oasis of calm. The space is harmonious, well thought-out and creates a coherent whole. Entering this interior, one can feel a sense of serenity. The owners – a young married couple – live there with their dog. This is their first flat, so they trusted the architect in many aspects. Together, they managed to create a functional interior from which they got the best out of everything.
The interior was intended to be practical, with each piece of equipment having its designated place. This is why this flat is full of wardrobes and various storage compartments, which make it easier to keep things tidy. The materials used in the interior, on the other hand, had to be durable. So we opted for good quality flooring, conglomerate worktops, veneers on the bathroom furniture and lacquered fronts. All in all, a timeless classic in function and form. The owners have a large number of books, which we decided to display on a bookcase in the hallway. With this move, even the communication area has been given a facelift. The subtle details in each room also add to the character.
The fine texture of the tile on the kitchen apron, the herringbone milled panel above the seat in the hall, the curves in selected furniture, the wallpaper above the bed in the bedroom or the combination of patterned tiles in the bathrooms. These accents make a seemingly simple space unconventional. There are also many mirrors throughout the interior. The large panels used in the bathrooms optically enlarge the space. The framed mirrors in the living room and the mirrored fronts in the bedroom are designed to further reflect light.
The flat is on the ground floor, so this was an important measure to brighten up the interior. The mirrors in the hall also have a practical function – they give you the opportunity to look at yourself comfortably before leaving the house. The important rooms in this flat are the bathrooms – one with a shower and one with a bathtub. The one with the shower is the ‘everyday’ bathroom with space for a washing machine, dryer and plenty of storage cupboards.
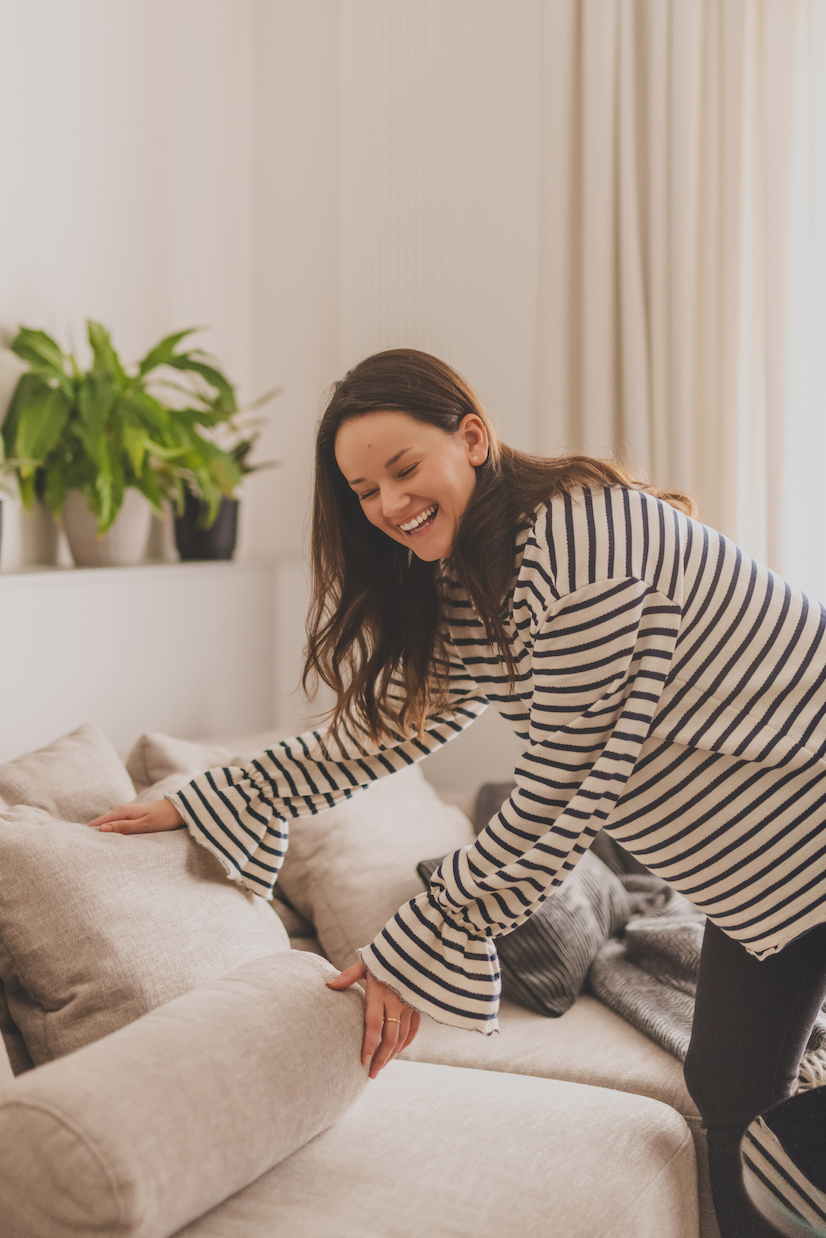
A bathroom with a bathtub is such a home spa. Despite its small area of 3.6 m2, it has managed to fit everything you need in it, and the extended cabinet under the washbasin is the perfect place for a laptop or tablet with your favourite TV series for evening relaxation in the bath. As for unusual elements – a desk in the form of an extended RTV cabinet was designed in the living room as an additional home office space.
An unusual solution is also found in the bedroom. The bed has been inserted between the wardrobes. By deviating from the classic bedroom layout, we were able to create an additional 70 cm of storage. Behind the bed is a small shelf for decorations, in which LED lighting has been installed – ideal for the evening atmosphere. There is also a similar shelf with lighting in the living room behind the corner as a mood-building tool in the interior. The whole interior is very warm. Subdued colours with black accents have been complemented by upholstered elements and fabrics that give the space a cosy feel.
About the studio:
About The Form Weronika Sypuła is a design studio founded by Weronika Sypuła. “I am a graduate of Architecture at the Wrocław University of Technology. When designing interiors, I focus on the balance between the functionality of the designed space and its visual aspects. I approach each project individually, but in each one I take care of the most important values: sensitivity to the needs of the Investors, high quality of the designs, and punctuality in project development. My directional education allows me to create interiors that are not only functional and beautiful in their form, but also ensures control over all technical issues.” – says the architect
source: About The Form Weronika Sypuła / https://www.abouttheform.pl/
Read also:

