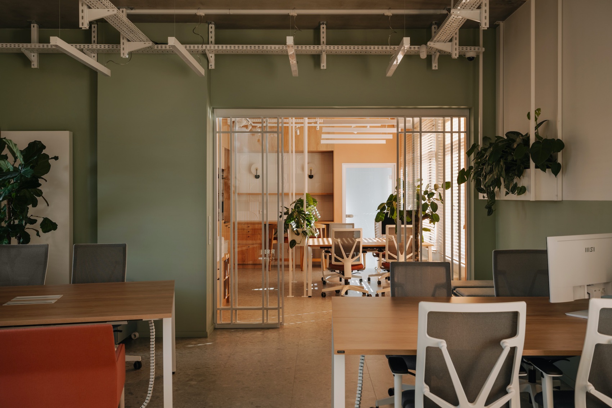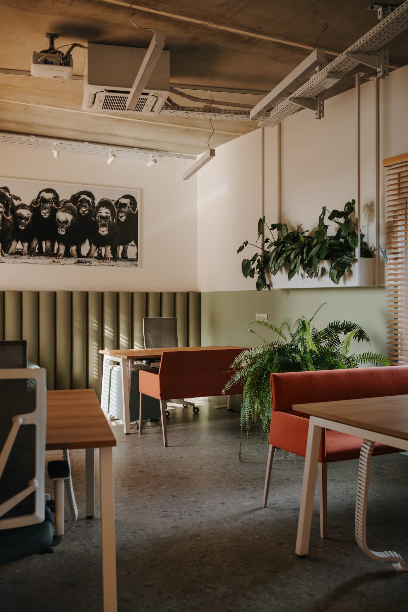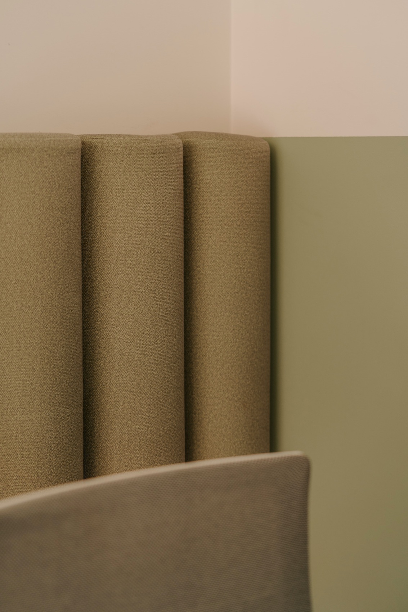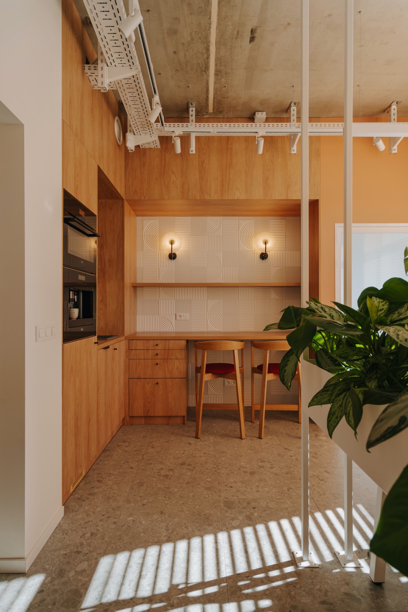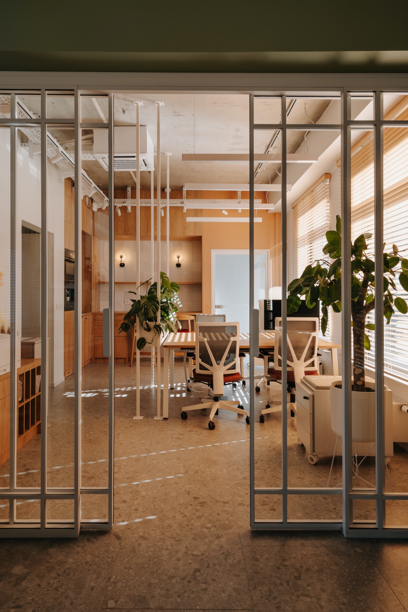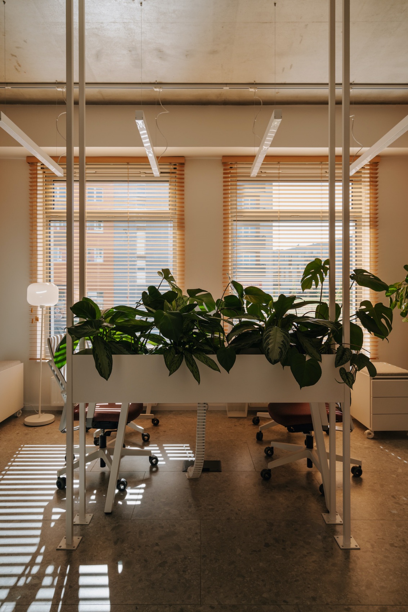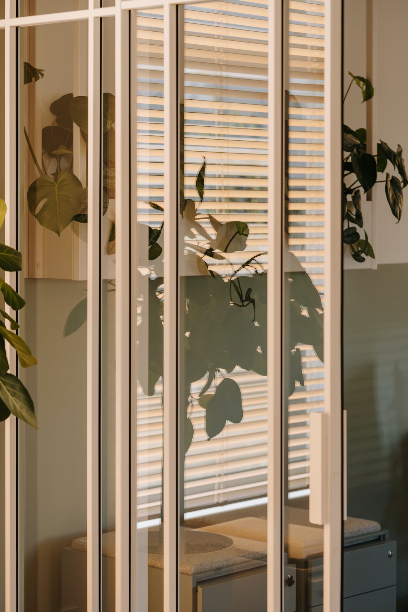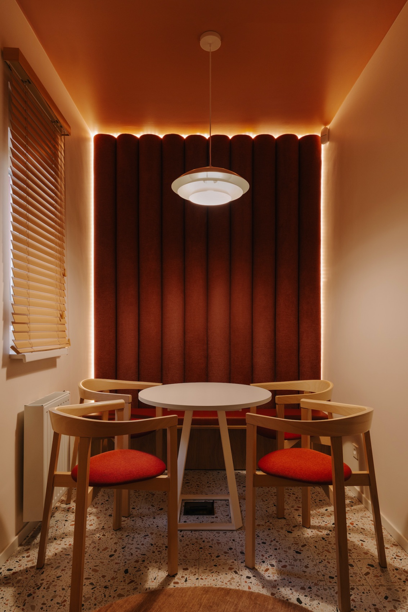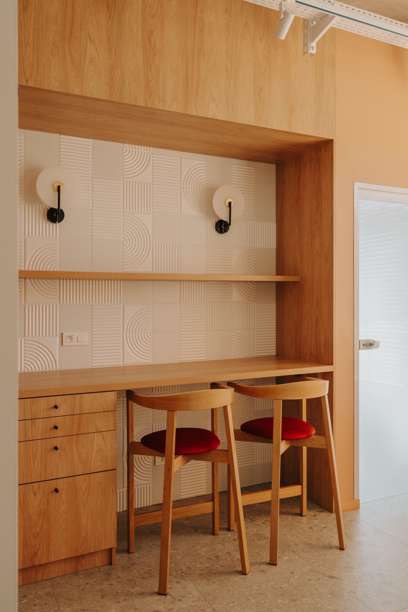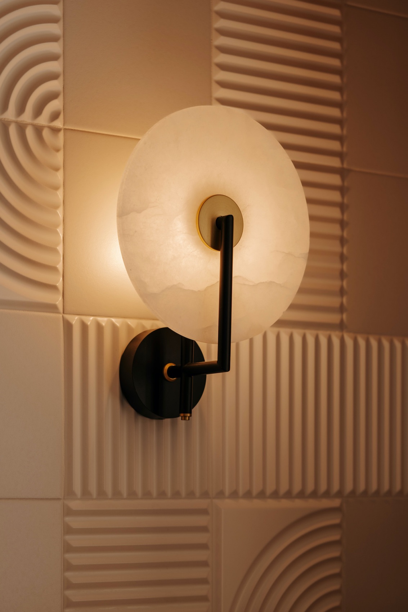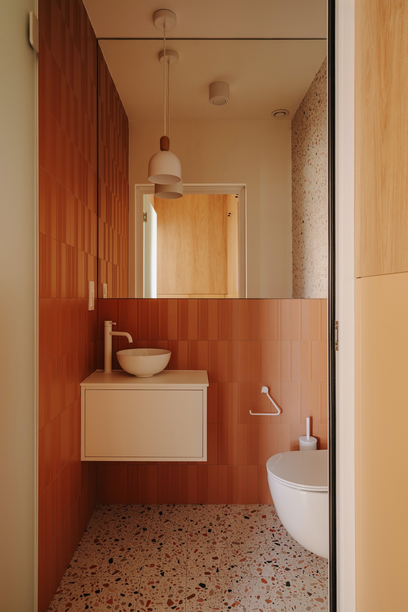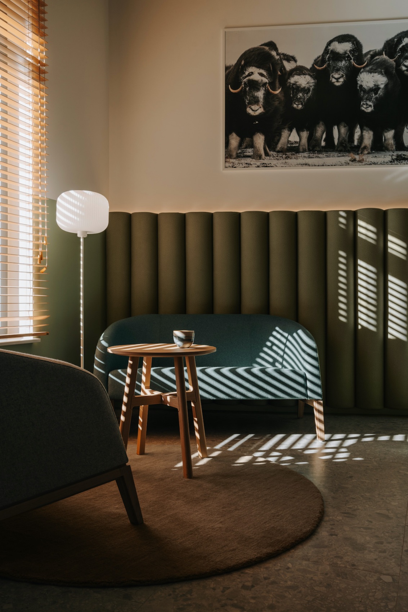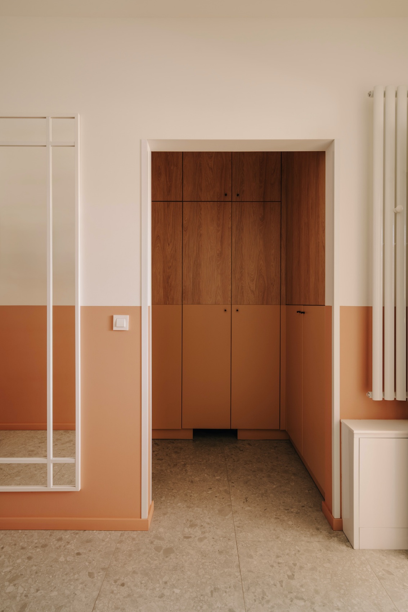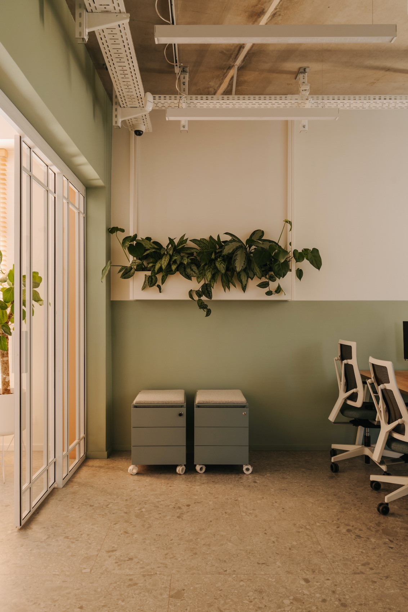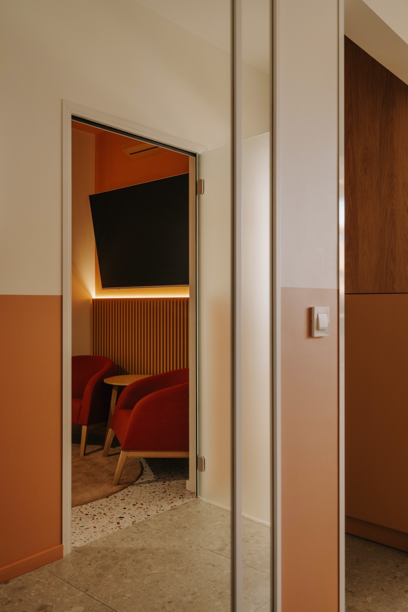We have become convinced that a small office can be cleverly arranged, thanks to a new realisation based on a project prepared by Paulina Wolniak Architektura Wnętrz. Migdał Studio is the author of the published photographs.
To begin with, it is a bit mysterious, as the investor asks not to reveal the location of the space. It is a small office because it is only 80 sq m in size. That’s as much as three-room flats have on average. Architect Paulina Wolniak has created a comfortable work space here that is full of energy, but also homey.
The office consists of two rooms for work: the main open space and a smaller one, which is connected to the kitchenette. They are accessed from the entrance via a corridor that also leads to a small conference room, a dressing room and a toilet.
The people who work here on a daily basis operate in two teams, dealing with different tasks. It was therefore necessary to separate the spaces to create a comfortable environment for them. To separate the zones, the architect designed a glazing with muntins, a sliding door with steel elements painted white. These doors can be opened when necessary to create a single, large space.
Many members of the team work remotely, but occasionally everyone shows up at the office, so it was necessary to provide seating for all employees without the room looking deserted on a daily basis. To achieve this, soft benches in a contrasting colour were used instead of office chairs alone.
When designing the space, the architect was not afraid of distinctive colours. The main office spaces were visually separated by shades of terracotta and sage. This combination is meant to be soothing for those staying here, bringing to mind holiday memories of Spanish streets. It was this southern country that inspired the designer. These colours are balanced by the white of the walls and the grey of the ceiling and floor.
The floor is decorated with terrazzo patterned tiles from Italian and Spanish manufacturers.
I didn’t want the office to be just grey – I wanted to use colour in such a way that it was pleasantly stimulating, not overwhelming, and improved the mood, especially in the autumn/winter season, when it’s grey enough outside the window. Iam pleased that I was trusted in this respect, and the colours I proposed at the outset met with approval,” says project author Paulina Wolniak.
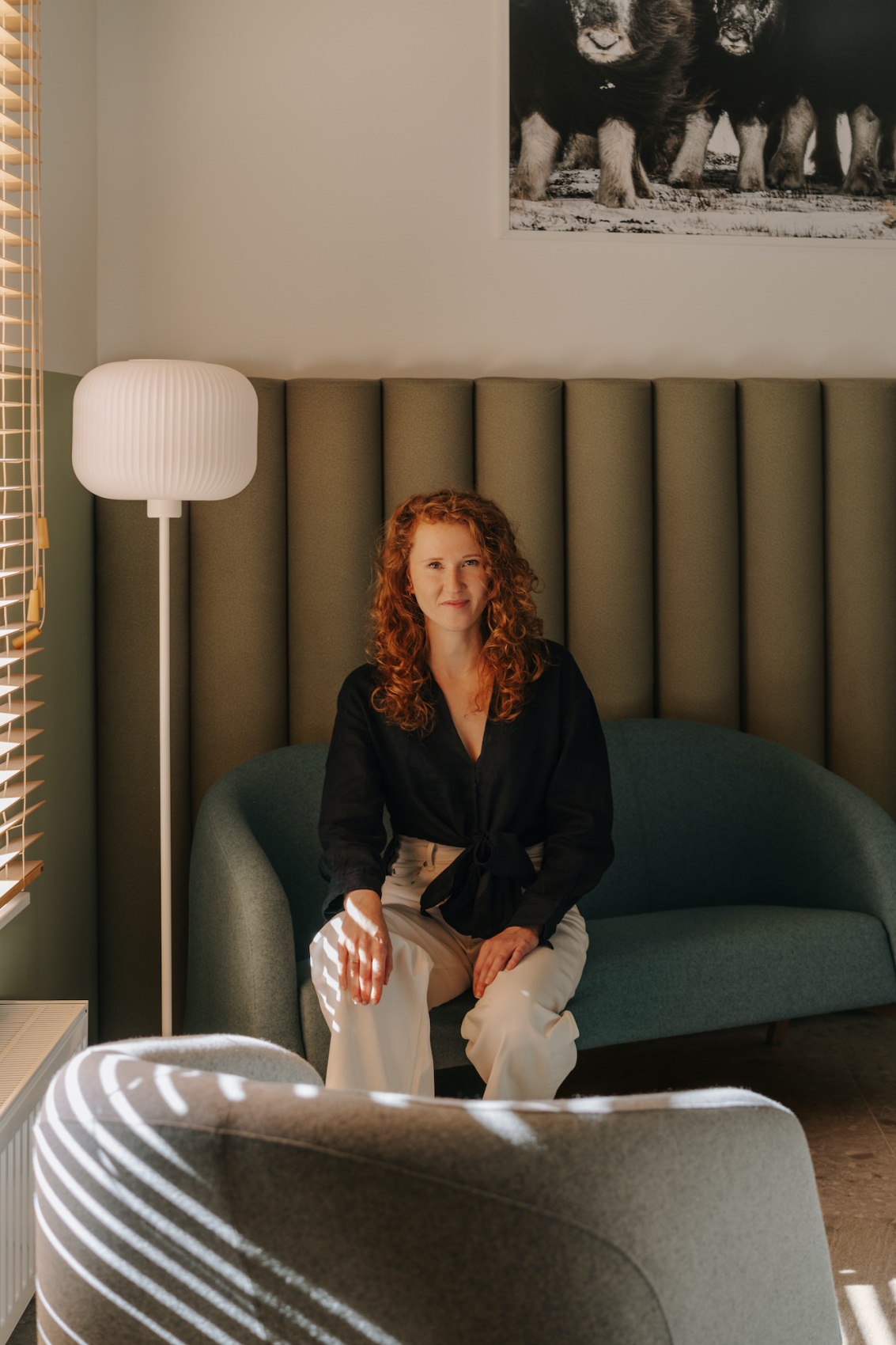
The architect succeeded in achieving a balance between office décor and homely cosiness. This was made possible by accents such as the original concrete ceiling, which was cleaned and waterproofed. In addition, all installations in the rooms with desks remained visible. The entire space is complemented by plants, which are pleasing to the eyes and have a positive effect on working comfort.
The interior is visually warmed by wooden blinds. Wood also appears on desk tops, furniture bases and custom-made elements.
A distinctive feature of the main office space is a photograph by Vincent Munier, depicting Norwegian musk oxen. It was chosen by the Investor, the company’s owner, who is an admirer of high altitude hikes and winter expeditions. The herd looks as if they are posing in unison for a team photo – everyone can be seen, everyone is important, describes the designer.
The kitchenette is also worth noting. Paradyż tiles from the Neve Creative by Maja Ganszyniec collection were used on the walls. The tiles are illuminated by sconces by the Aromas brand. The annex has been built into the walls in the corner and flush with them. Hockers by the Polish company Paged were placed at the table top.
A universal function was given to the room, which is most often used as a small conference room. By changing its lighting, a different atmosphere can be created – employees can relax here or make a telephone call without disturbing other team members.
_
About the studio:
Paulina Wolniak is a graduate of the Academy of Fine Arts in Wrocław. She designs private and commercial interiors on a daily basis. Her experience makes her approach new challenges with courage and reach for interesting solutions in subsequent projects. – I pay a lot of attention to details, I make every effort to ensure that the project is tailored to the needs of the users, and the arranged interiors are visually interesting and aesthetically coherent. After hours, I enjoy ceramics, restoring old furniture, painting, art cinema and spending time close to nature in the fresh air,” describes the architect.
photo: Migdał Studio
design: Paulina Wolniak InteriorDesign
Read also: Office | Interiors | Detail | Greenery | Furniture | whiteMAD on Instagram

