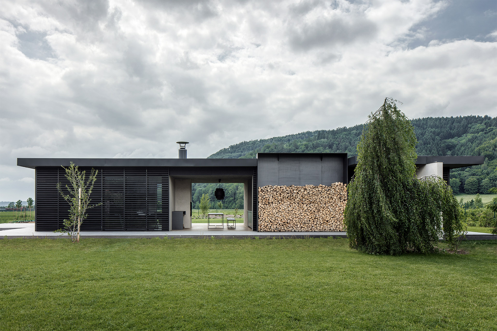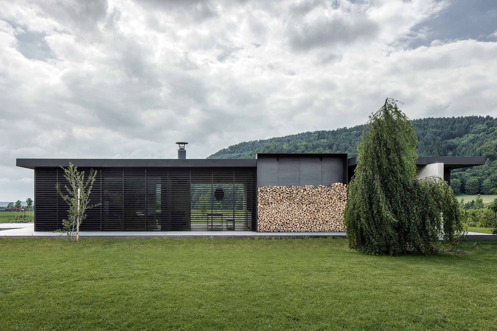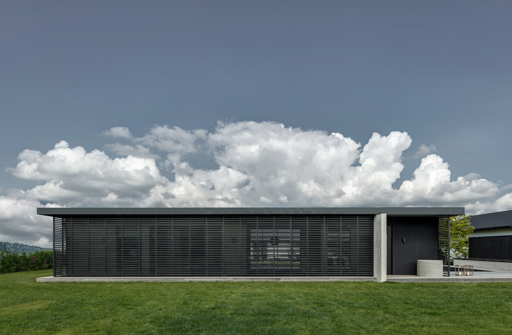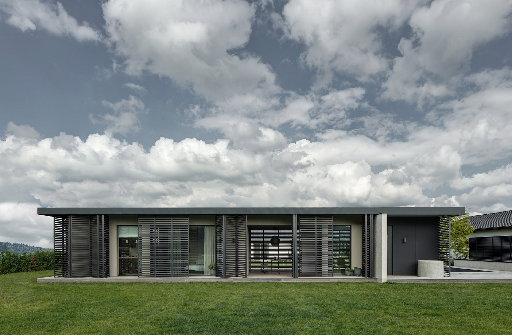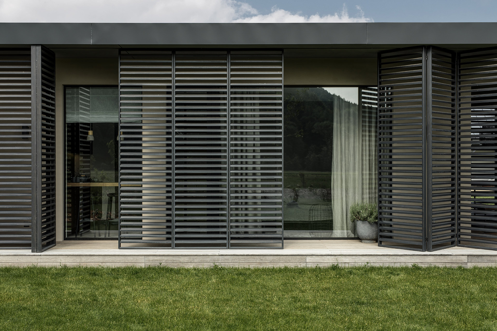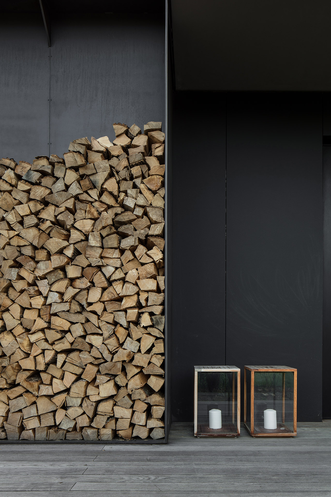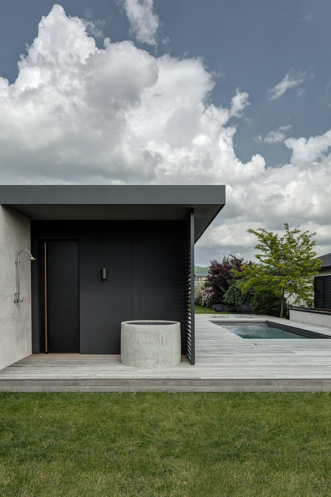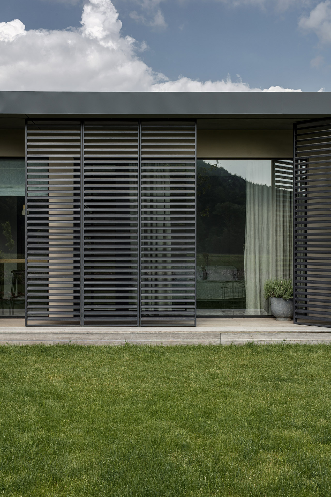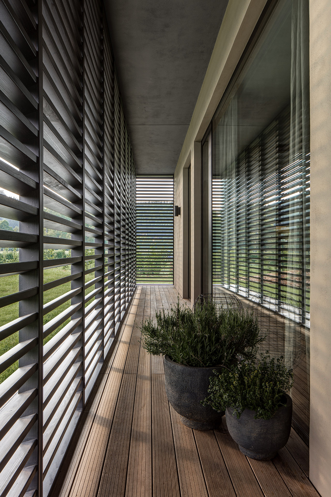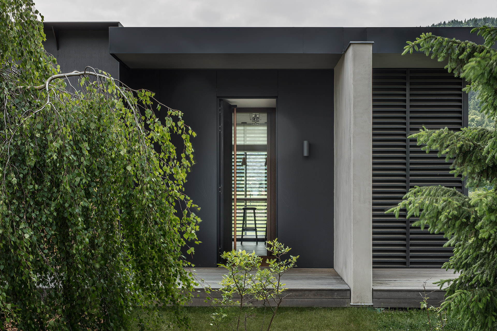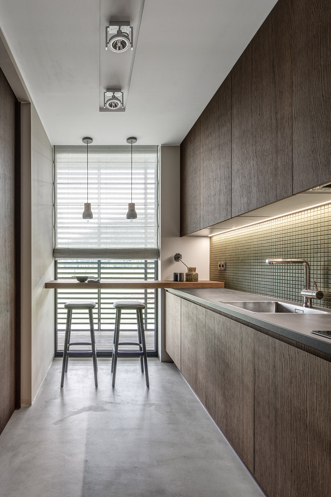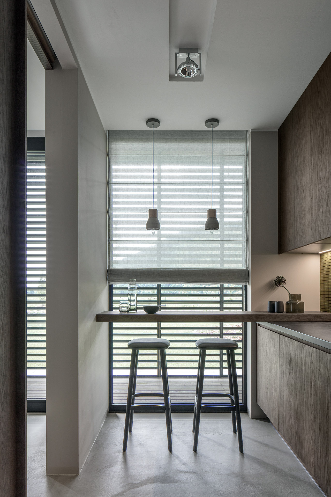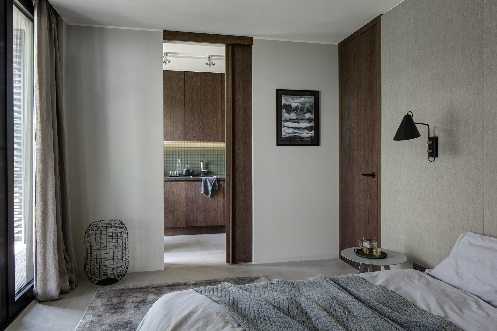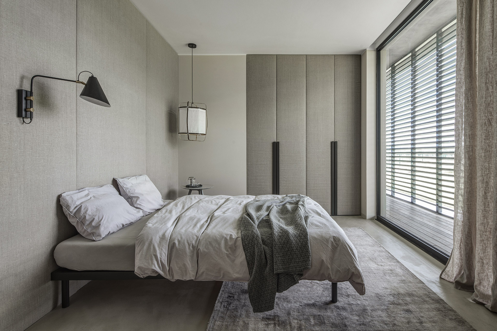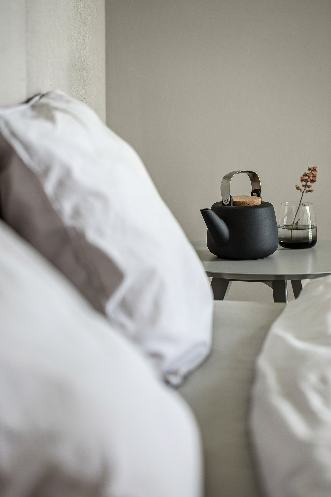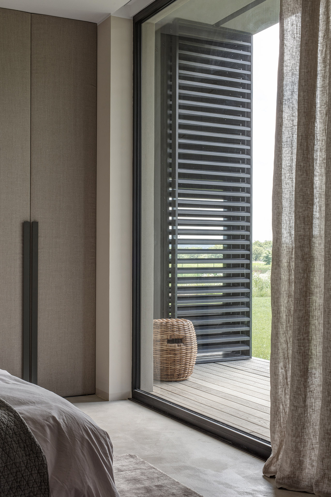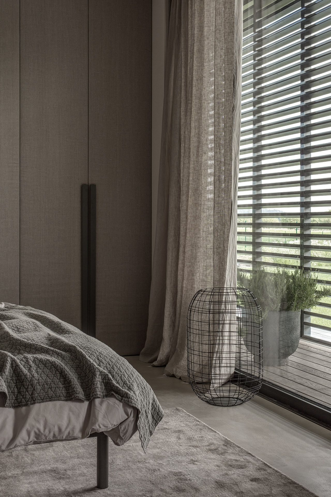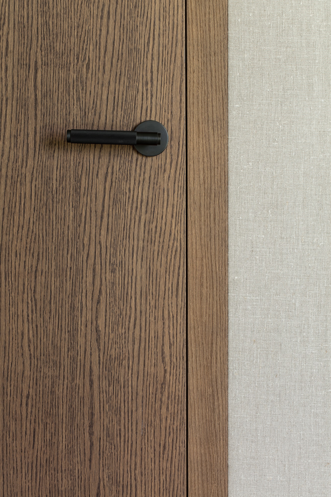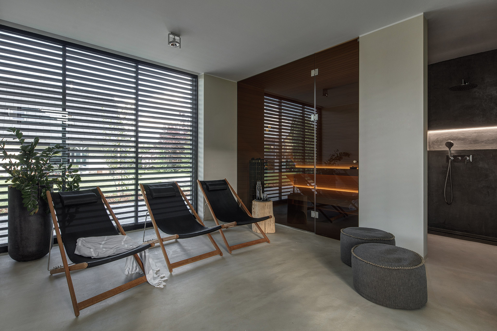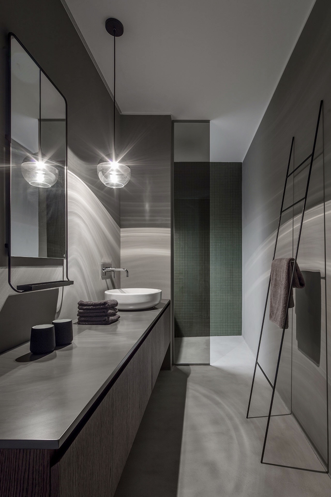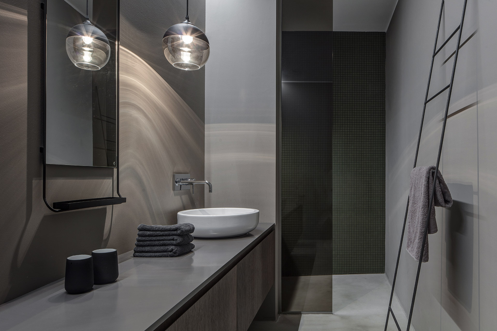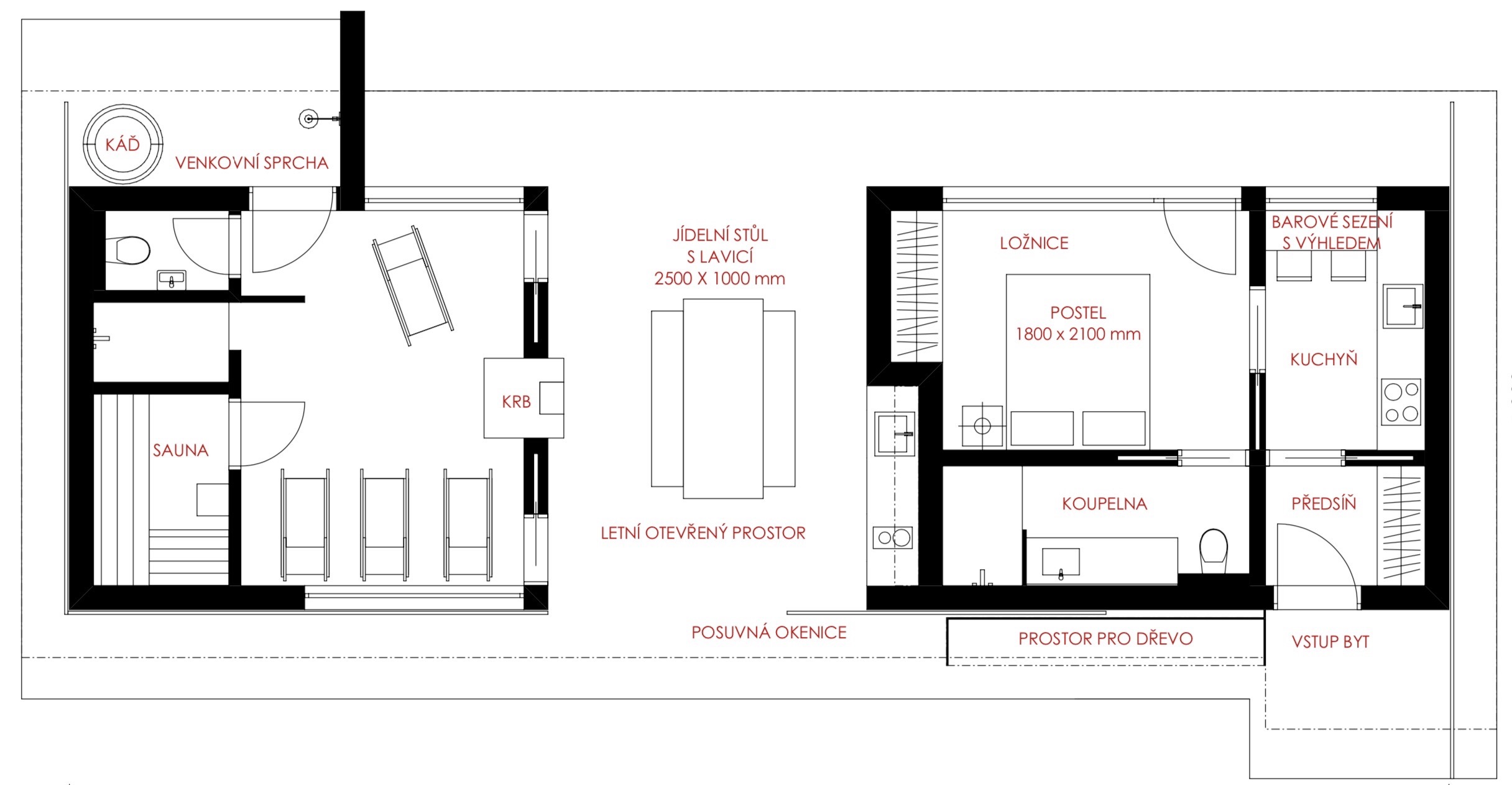The home of the family, consisting of the parents and three boys, was not large enough to accommodate their visiting guests. In addition, the family dreamed of a new leisure area with real amenities, housing a spa with sauna and outdoor swimming pool, as well as a covered relaxation area with a summer kitchen. Miramari architects combined all these dreams of the clients into a separate summer home.
The new building is about 20 metres away from the family home. The architects placed a guest suite with kitchen, hallway, bedroom and comfortable bathroom in one part, and a sauna with relaxation area, outdoor ballroom, shower and toilet in the other. Just next door is a small swimming pool. The heart of the house is the covered dining room with outdoor kitchen.
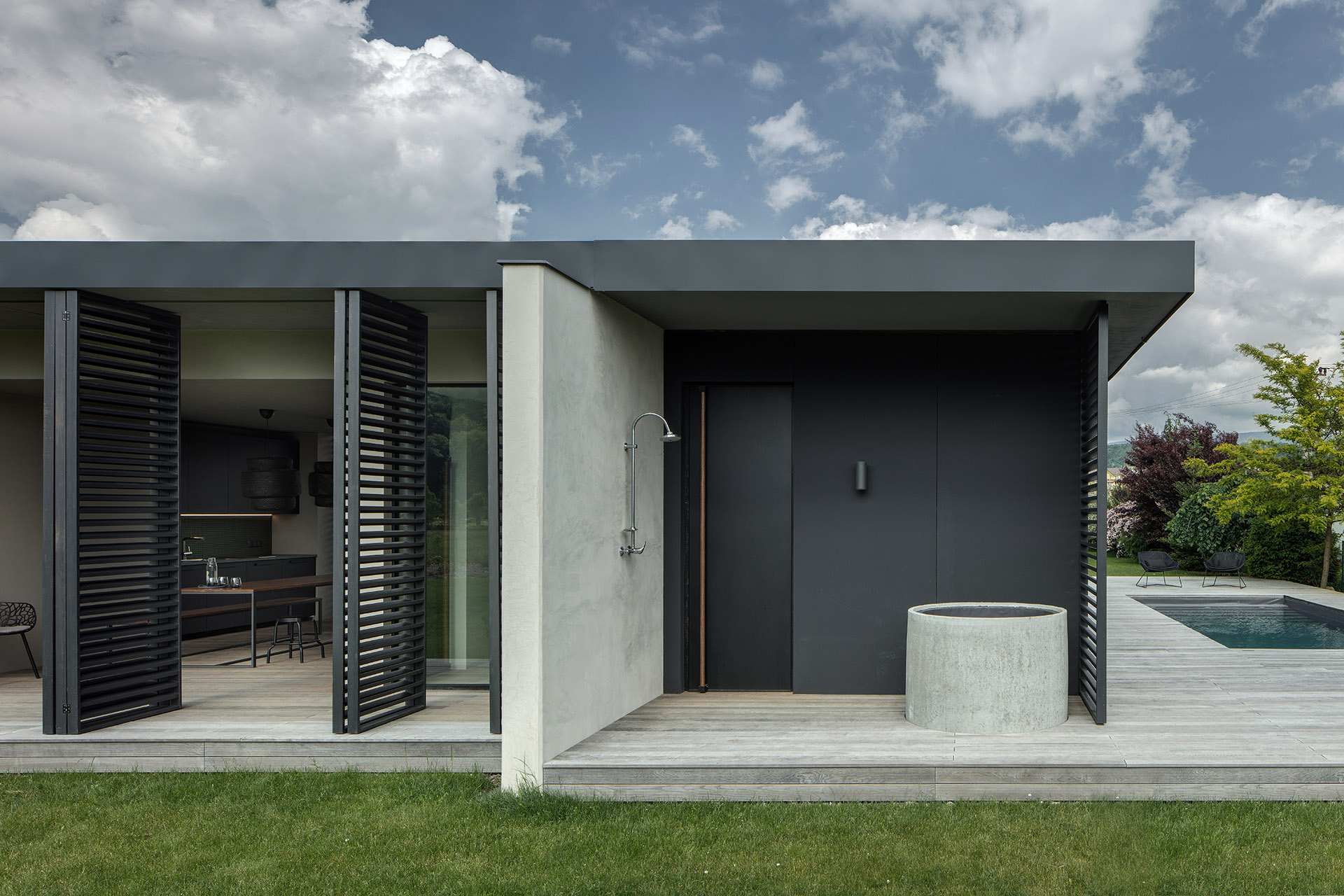
Sliding large blinds give you the opportunity to arrange the space in any way you like – opening it up to the garden or giving your guests some intimacy. The entire house covers approximately one hundred square metres plus an additional fifty square metres of covered terrace. Studio Miramari had already helped the owners in the past with the modernisation of their existing house, so they had complete confidence and a free hand during the design work on the new leisure property.
Architect Monika Lněničková drew inspiration from her beloved Japan, more specifically from the so-called onsen, or traditional baths there. This is where she got the idea to use elements typical of Japanese houses – a flat roof, a covered walkway around the entire building, colours, materials, sliding blinds, connecting the entire house with the garden…. One of the walls was arranged as a wood storeroom, needed in large quantities during the use of the sauna.
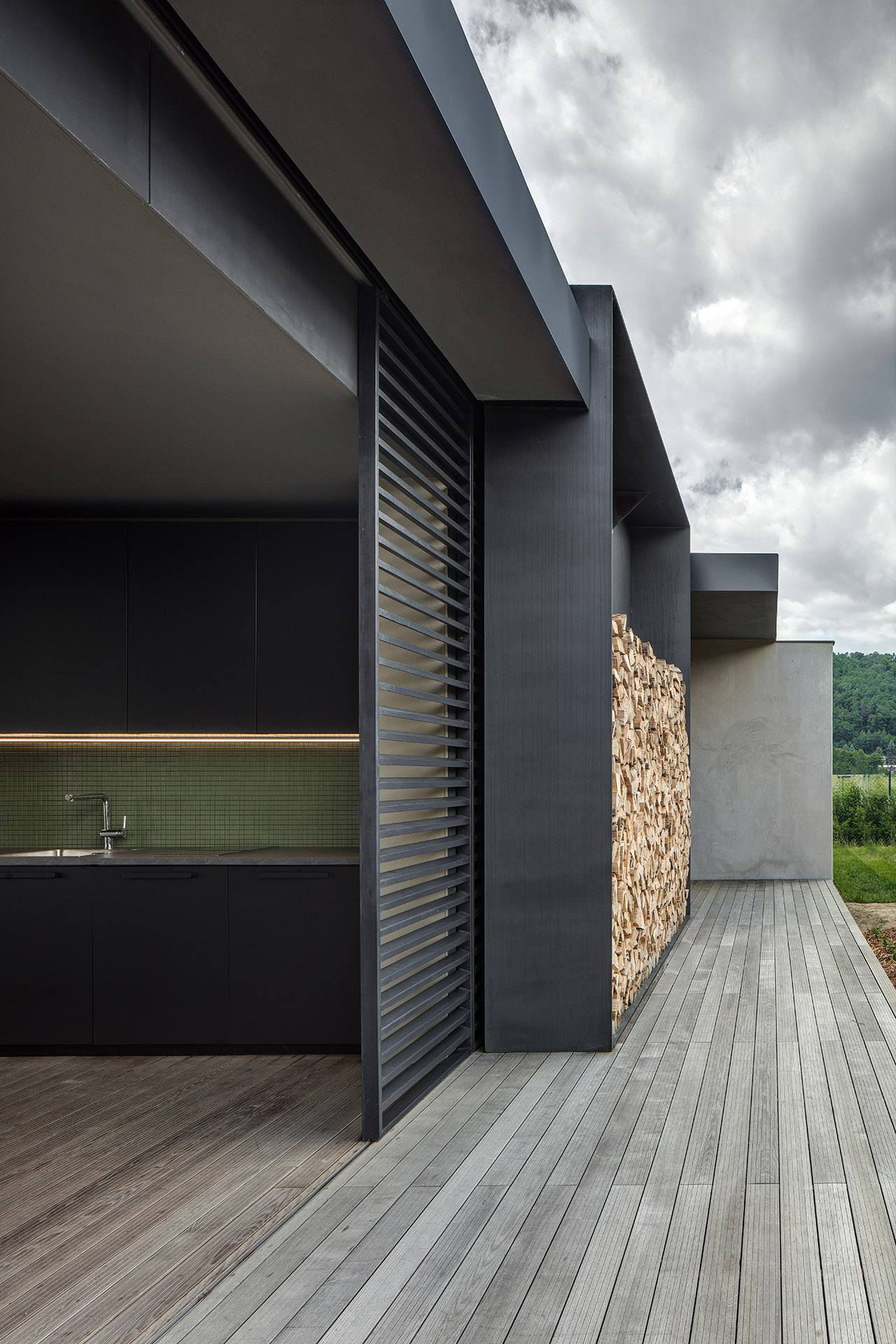
The furnishings in the house were mostly designed to measure and made from natural materials. Oak veneer and linen dominate. The floor is covered with a proven and neutral polished concrete. The only more significant colour accent, complementing the natural tones, is the green mosaic used in both the kitchen and bathroom.
“The idea was to create a tranquil space for the family and their guests, as connected to the surroundings as possible, using natural materials to achieve peace and a sense of complete harmony and relaxation. This is how I see traditional Japan,” explains the designer.
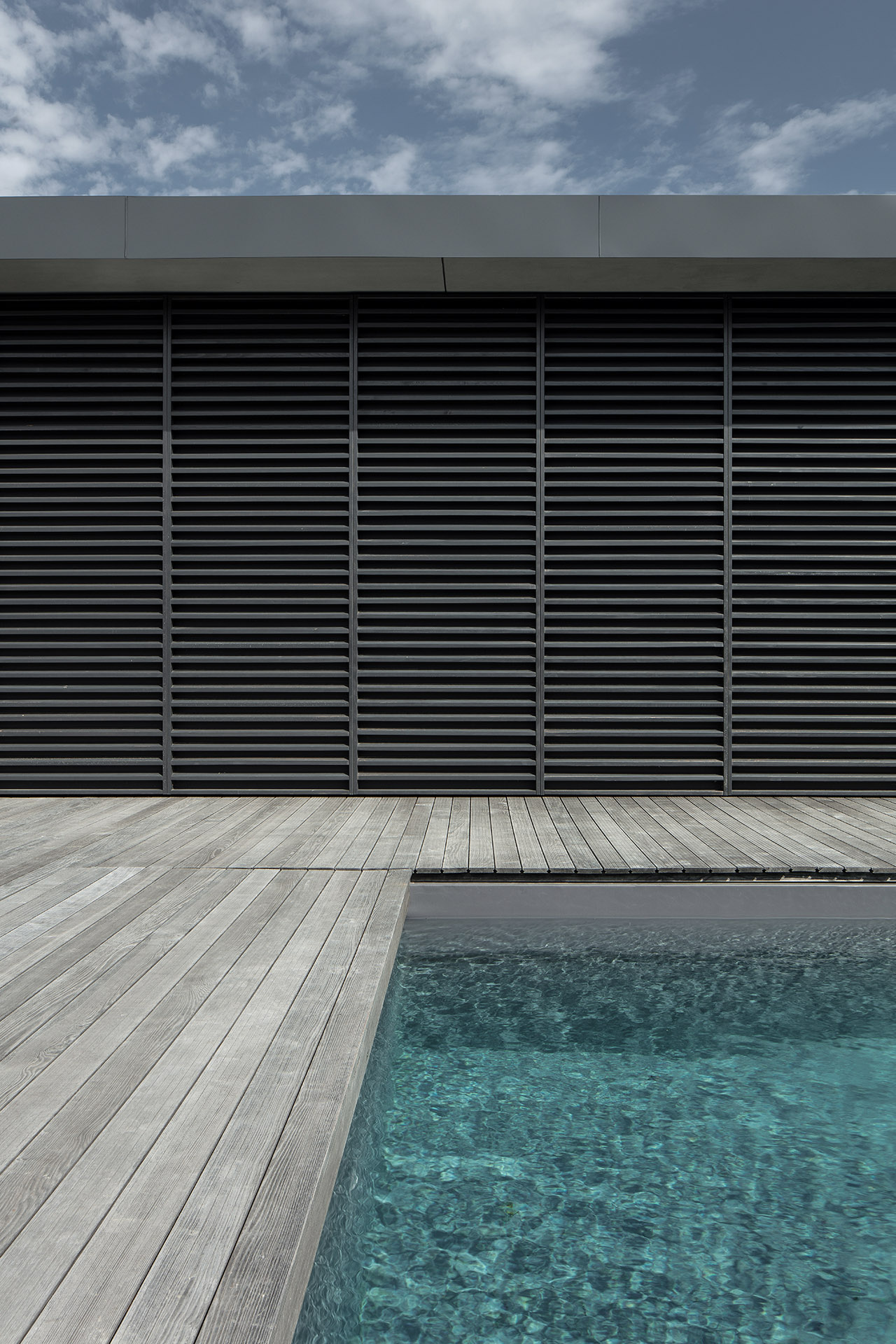
Work on the summer house took quite a long time, but any problems that arose were solved on site. “Many ideas can be put down on paper, but not everything can be realised. Some things we had to redesign as the work progressed.” Monica is very appreciative of the work of the contractors and firmly believes that the result met all the family’s expectations.
Source: miramari.cz
Read also: Summerhouse | Architecture | Czech Republic | Minimalism | Wood | Facade
Theme: summer house with sauna. The designers drew inspiration from traditional Japanese architecture

