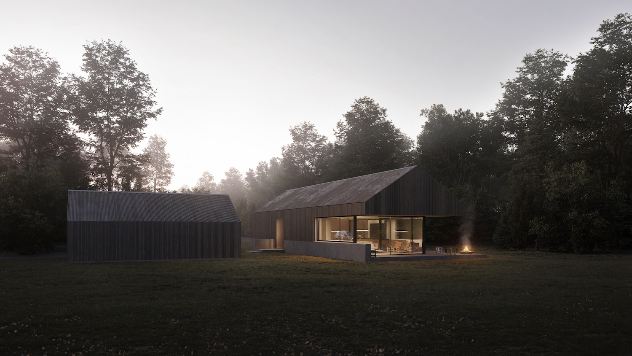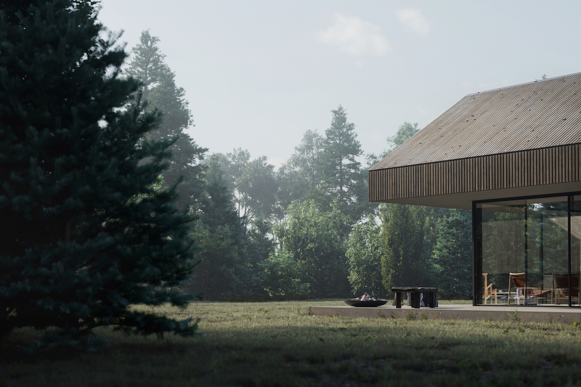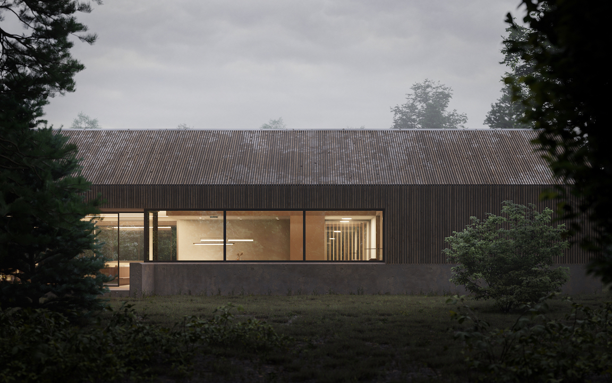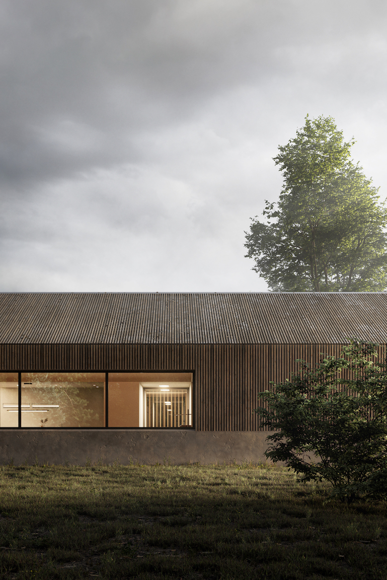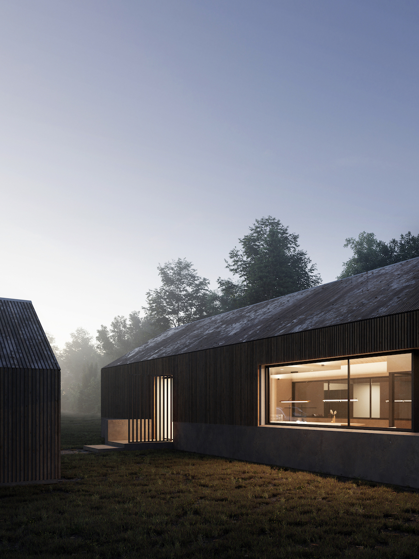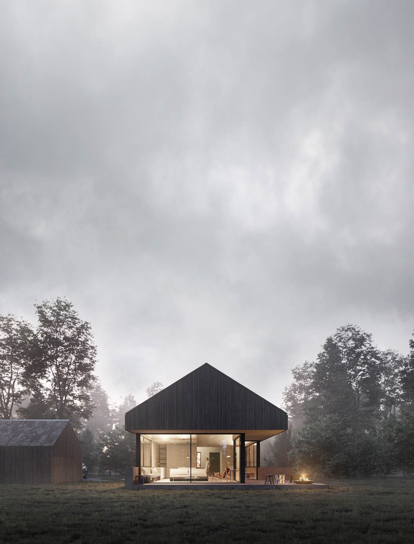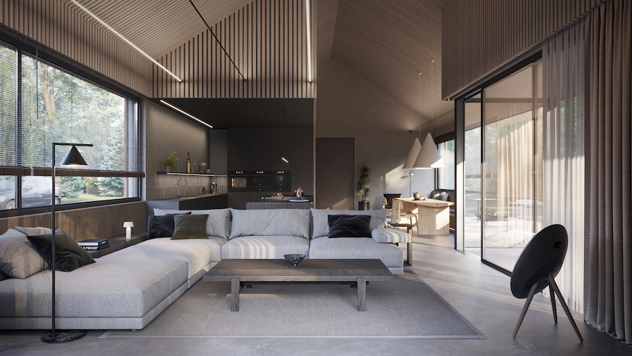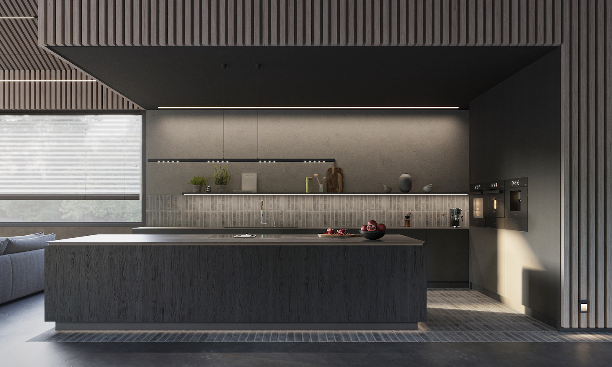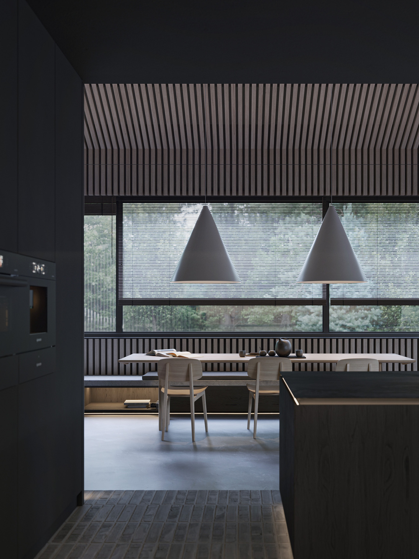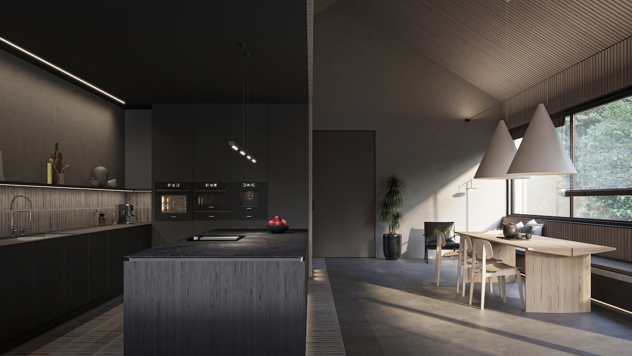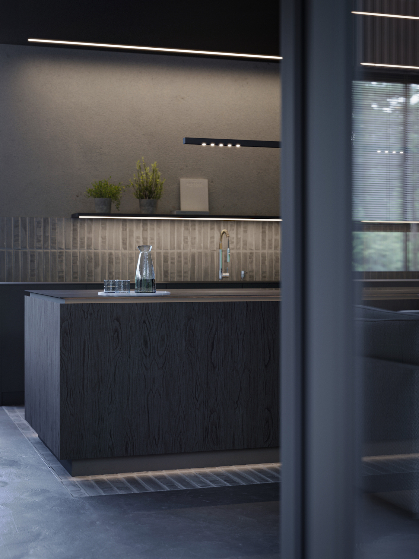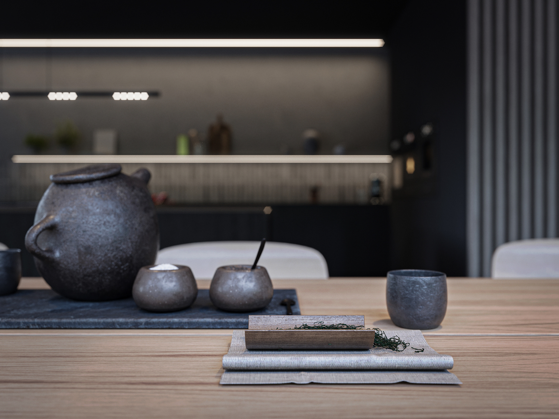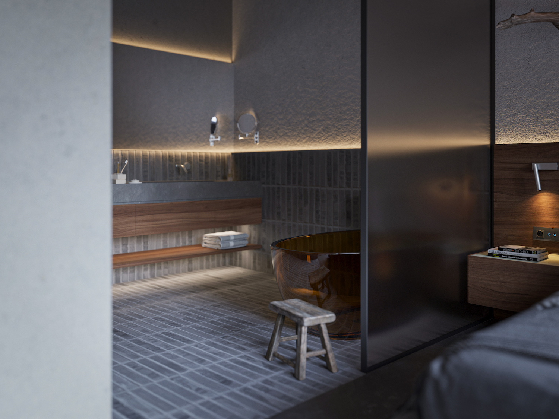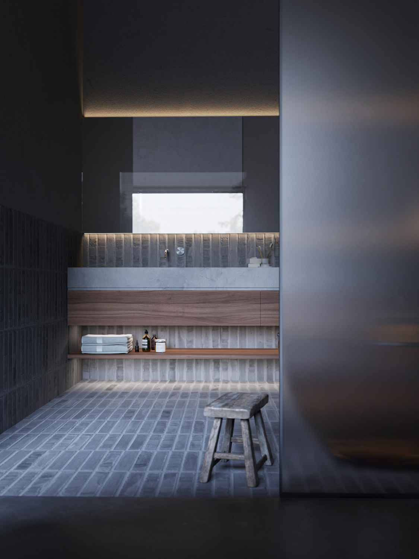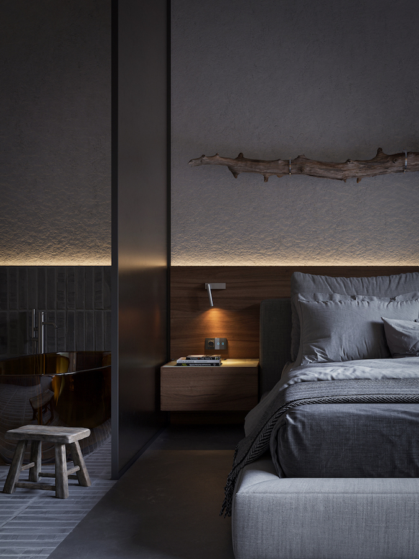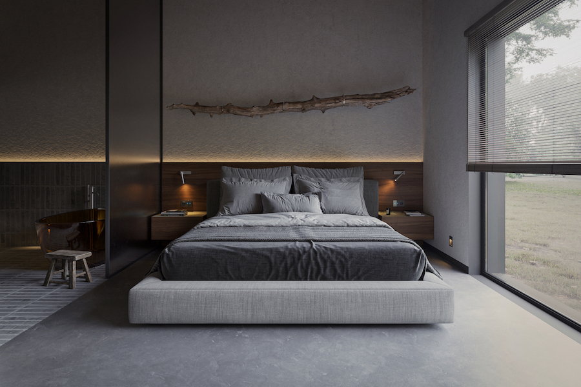The traditional Polish house in a contemporary edition was called Base House (Dom na Bazie). Its shape is a combination of archetypal blocks known from farm buildings in Polish villages, but the execution of the building is a completely different story. This is where modernity, high-quality products and new architectural technologies and techniques entered the picture. The result is a house that is a marriage of history and modernity.
Its design is reminiscent of a traditional Polish farmhouse with a stone base. The deliberate economy of form is a nod to the surrounding nature. The history of this building shows that bold visions are worthwhile, and that intuition and perseverance – on the part of both the investor and the designer – can be rewarded.
The drawing power of a forest glade
The realisation of the House on the Base project dates back to 2016. It was then that the first meeting between the investors and the architect took place in an illuminated clearing at the edge of the forest. The site seemed the ideal location to fulfil the dream of a house surrounded by greenery that the investors had approached the designer with.
The shape, atmosphere and energy of the plot fired the imagination on both sides of the project from the start. There was one hitch, however – the land did not belong to the investors. And, as it turned out later, this was to remain the case for a long time. Talks about realising the house were therefore purely theoretical at first. The focus was on the initial identification of potential opportunities, the identification of needs and future functions.
Unfortunately, the process of purchasing a plot of land proved to be so complicated that – despite several years of effort – it was not possible to finalise it. And no competing location was able to match the drawing power of the forest glade. The investors, resigned and tired of the search, were forced to swallow the bitter pill and put their plans aside.
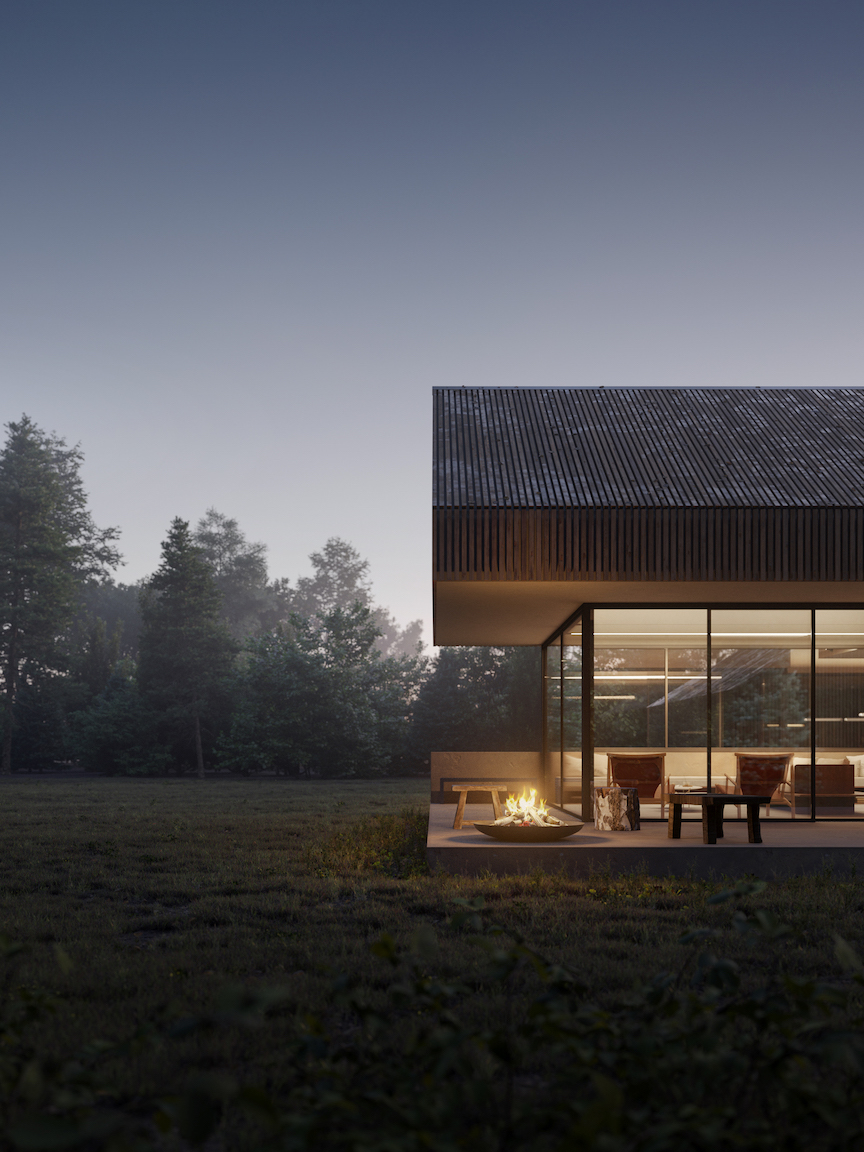
Traditional Polish house – a virtual ideal
In thewords ofarchitect Marek Frania of the INSTINCT architectural studio: – Theyears passed, and the subject of the house project on the edge of the forest kept coming back to me. When I was working on a text about the history of Polish vernacular construction, I sketched my own interpretation of a contemporary house, drawing on the archetype of the Polish country house. Its base was – often used in our latitude – a stone base. Other key components of the design were the wooden structure and thatched roof. I knew that this direction would fit perfectly with the vision of a house in a clearing. However, the drawings ended up at the bottom of a drawer.
And he continues: –Some time ago, a graphic designer friend, who is involved in creating architectural visualisations, asked me to prepare a design that he could realise for his portfolio. I immediately thought of a clearing and made some simple sketches. I felt like I could finally throw out an idea that had been stuck in my mind for a long time.
In addition to the massing, the technical aspects of the house’s structure and the construction technology were also thought through to the smallest detail. Inturn, life was injected into its interiors by architect Zuzanna Motus and her LOQM studio, designing a minimalist, somewhat austere space arrangement inspired by the natural surroundings. The result of this collaboration is an uncompromising virtual world, based on unlimited artistic intuition and creativity. Thevisualisations, made by Michał Jagło, turned out to be excellent. This made it all the more sad that the project might never materialise.
An unexpected twist
If the story were to end here, there would be nothing extraordinary about it. Just another unrealised project. Unexpectedly, however, six months ago the INSTINCT studio was contacted by the investors known from the beginning of the story with the information that, by a twist of fate, they had managed to buy a plot of land in a clearing.
–My heart beat faster,” says Marek Frania. – On thesame day, I offered my clients two options. In the first case, I wanted to show them as quickly as possible the finished and refined project, which had been created with their plot in mind. I made only one condition – it had to be realised according to every detail I had designed. The second option was to develop a completely new concept. Needless to say how keen I was to see the ‘Base house’ project come to fruition.
The investors were not immediately convinced. However, after carefully explaining the idea behind the project, its genesis and the technologies used in it, they finally decided on the first variant. And they are now beginning to plan the process of building their dream home.
Traditional Polish house – a history lesson
The house on the base is a contemporary interpretation of a traditional cottage, typical of our latitude. Depending on the region, buildings in rural settlements have evolved in different directions in terms of architecture. However, one element remained constant – the technology of their foundation.
Already the medieval builders realised that in order to make a building more solid and to prolong its life, it was very important to separate the wooden structure of the building from the ground. The idea was to protect the wooden foundation from the damaging effects of water. Hence, timber buildings began to be fitted with stone, brick and later concrete foundations.
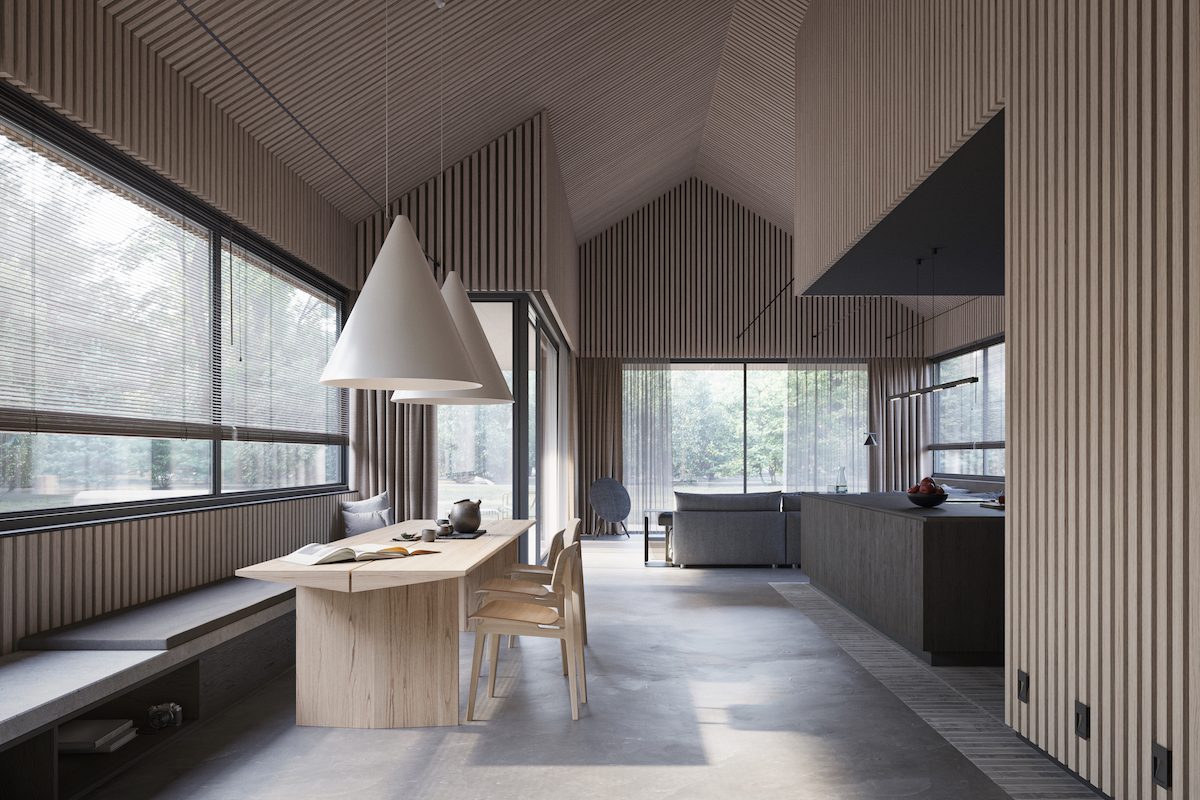
Function and form
A house on a base is synonymous with respite and tranquillity. It offers a year-round escape from the hustle and bustle of big-city life for its owners, who live in the city centre every day. It also guarantees respite for the environment – the building is highly energy-efficient and uses renewable energy sources.
The simple functional layout of the house is divided into a living and bedroom area. The spacious and open living area spills out along with the eponymous base to the outside. Together with the raised plinth, it is visually reminiscent of the forgotten, exposed building foundations known today mainly from open-air museums. Facing the garden, the base transitions seamlessly into a terrace with a descent to a glade. A large part of it is located in the arcade.
The bedroom space, on the other hand, forms an open layout with a bathroom, dressing room and a small work area. Instead of separate rooms, they are designed as interconnected passing zones. The plot also includes an outbuilding with a garage, a small workshop and space for bicycles and other sports and garden equipment. Together with the house, it forms a kind of homestead.
Wood is used here both as a construction and finishing material. The façade of the building is formed by the eponymous reinforced concrete base covered with wooden slats. The slats and other wood finishes have been heat-treated to preserve their durability, while naturally changing their appearance with the passing of time. The backyard garden consists mainly of natural greenery, encroaching on it straight from the forest. The architects’ intention was to maintain and recreate the existing vegetation of the clearing as closely as possible. Only a small lawn maintained in such a way that its boundary with the existing greenery is blurred over the years, and a meadow with tall grasses at the edge of the forest reduces it every year.
– Thedesign of theHouse on the Base seems so simple and logical to us that we are implementing this line of thinking in subsequent realisations,” says Marek Frania. –The functional layout can be completely different in them, and the architectural expression adapted to local or individual requirements. However, exposing the foundation base and playing with its elements remains a universal approach. This simple idea offers a wide range of possibilities.
How do you like the traditional Polish house in a contemporary edition?
Project metrics:
Name: Base house/ Base house
Project date: 2016,
Implementation: 2023
Location: Sulmin
Investor: private
Design: INSTINCT Architectural Studio
Interior design: LOQM Zuzanna Motus / https://loqm.pl/
Plot area: 4320m2
Building area: 158m2 67m2
Usable area of the house: 134m2
Accessory use area (garage building): 57m2
Implementation: under construction
Visualisations: Michał Jagła
Source: Press material
Read also: Architecture in Poland | Polish designers | Single-family house | Interiors | whiteMAD on Instagram

