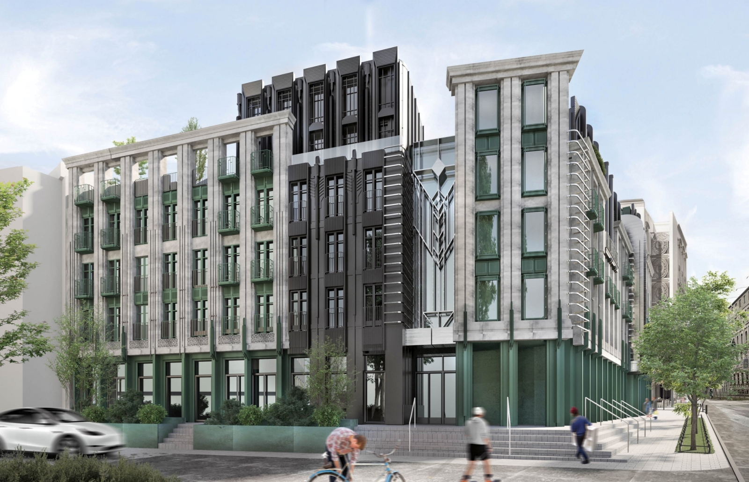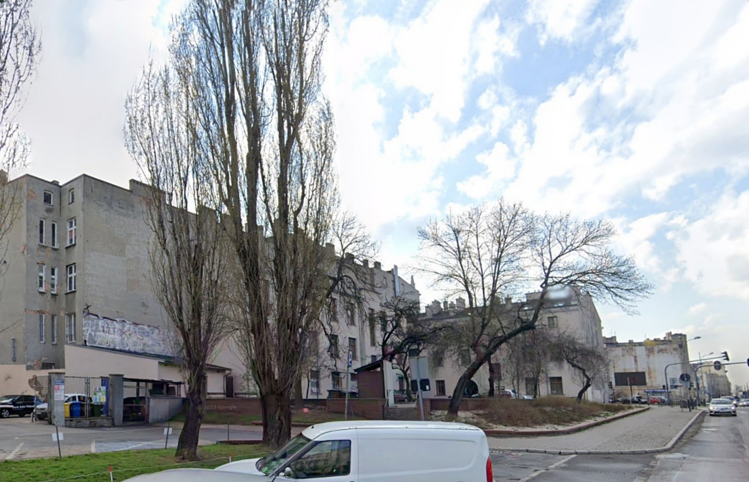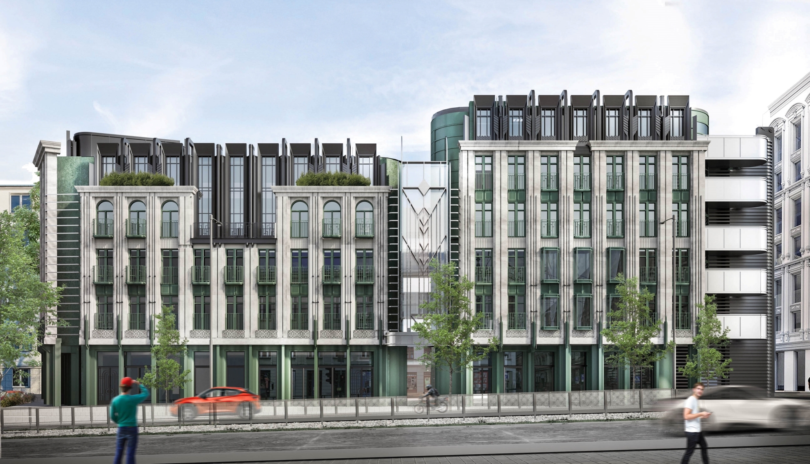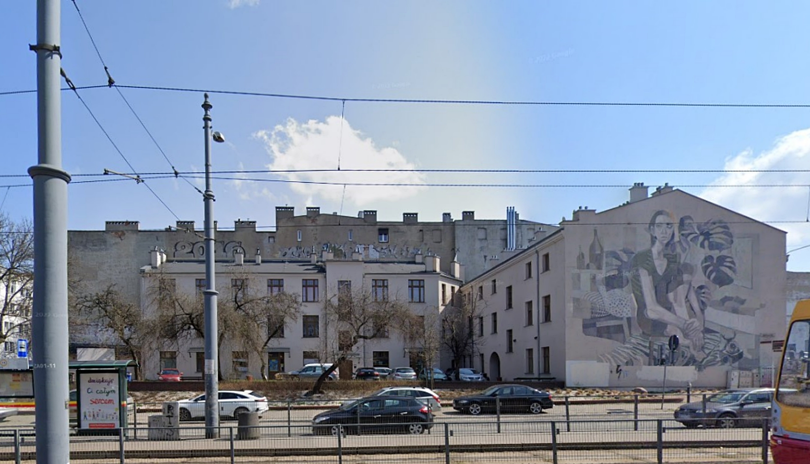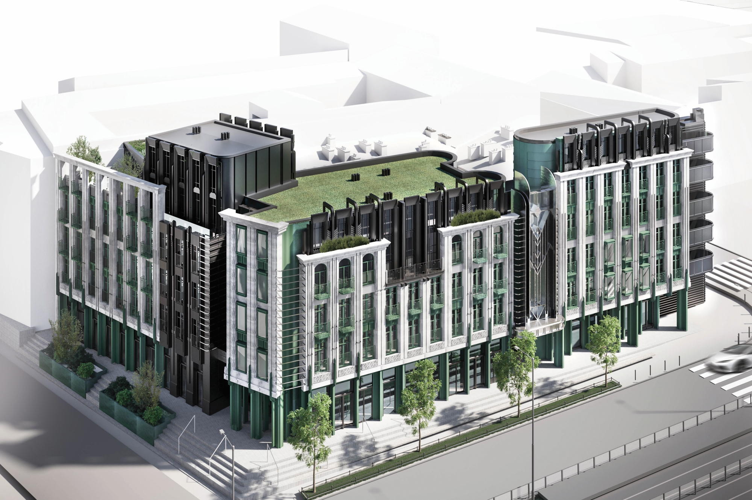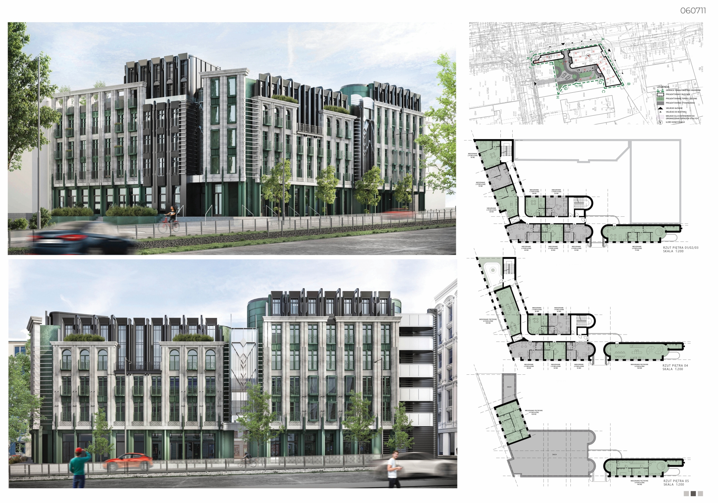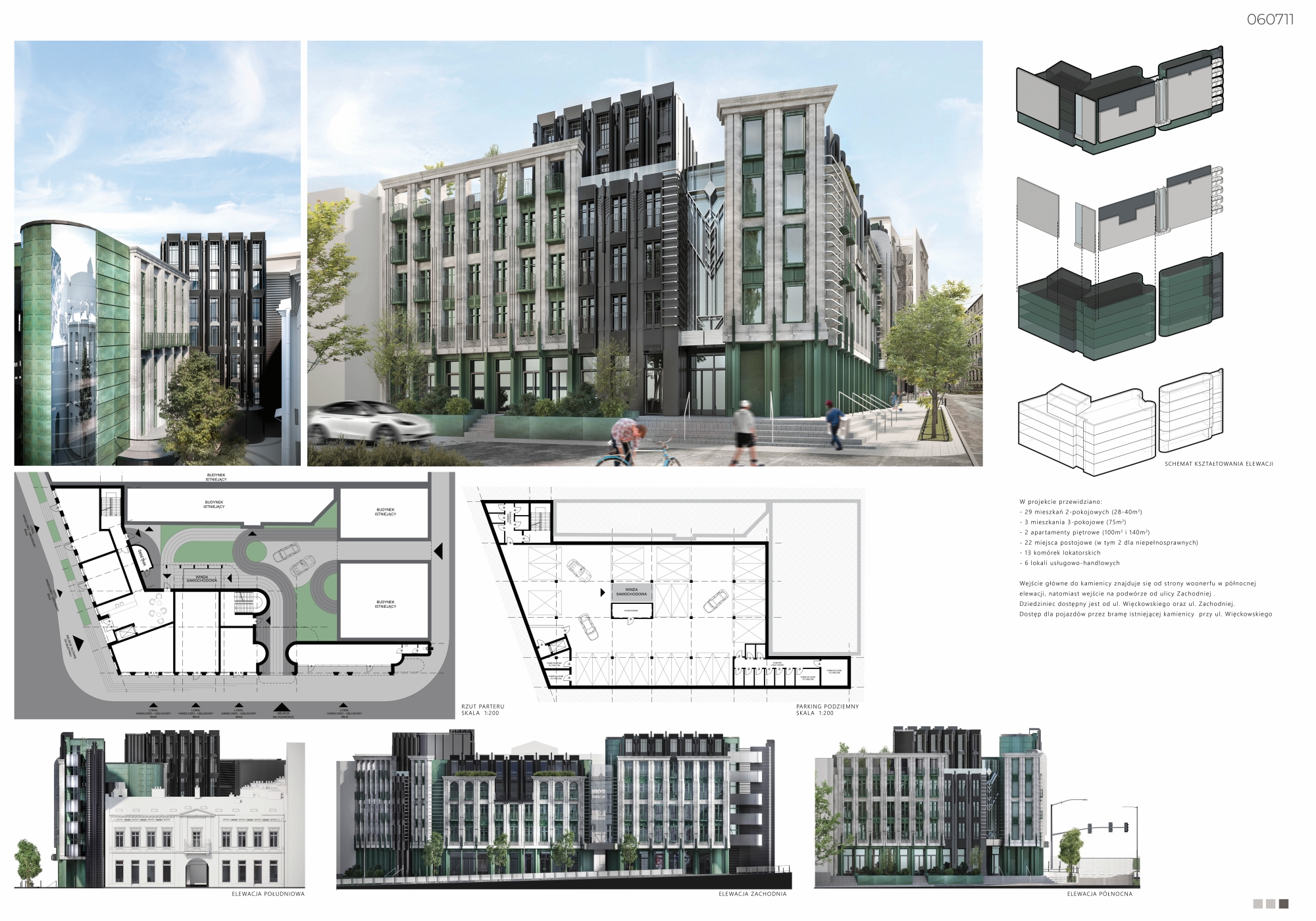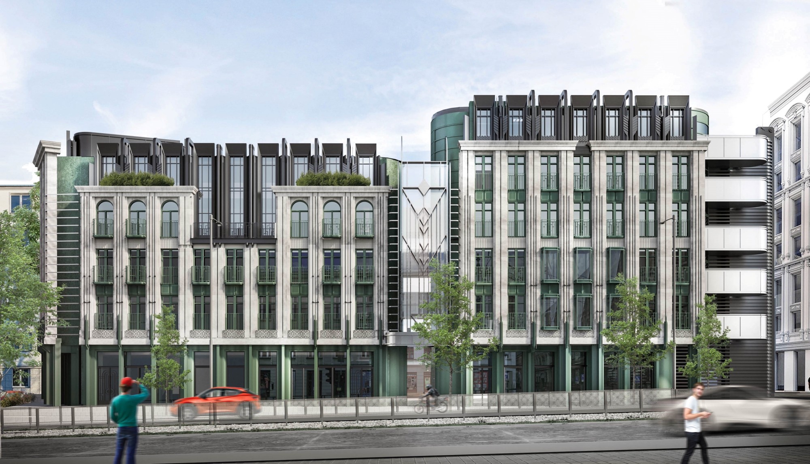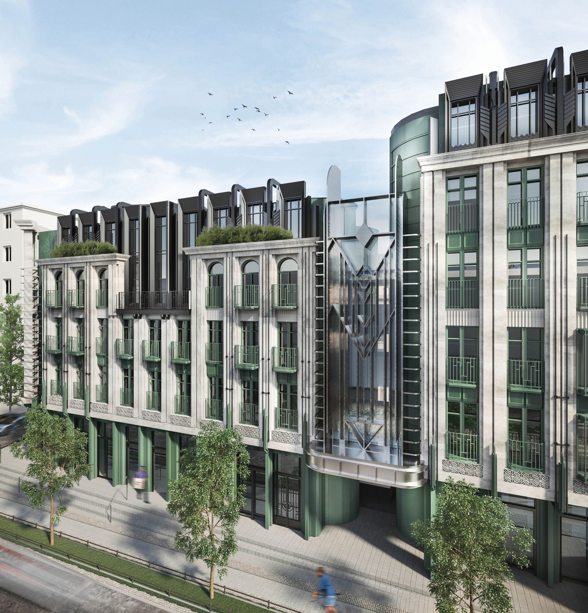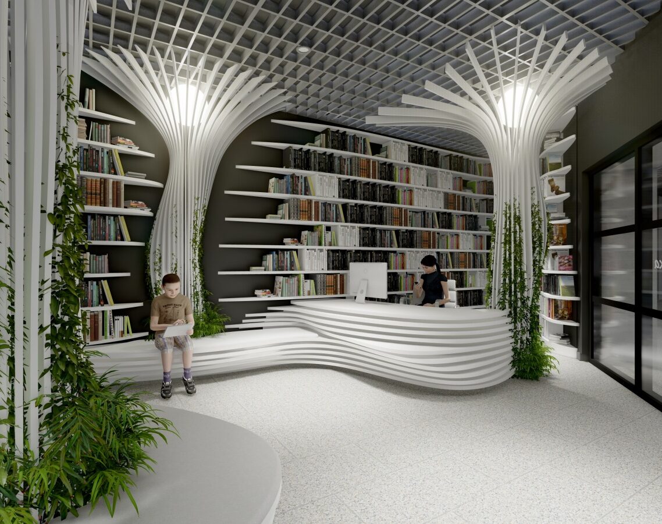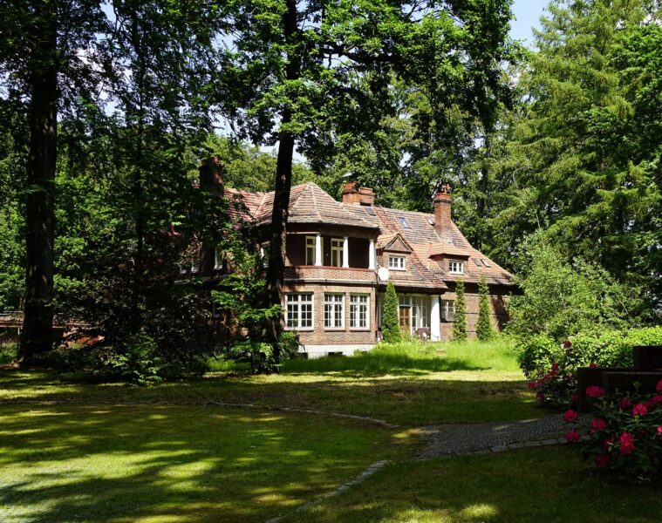Another architectural competition ‘Contemporary Łódź Tenement House’ has been resolved. The third edition, like the previous ones, was organised by the Office of the Architect of the City of Łódź. First place and a prize of PLN 40,000 was awarded to the team consisting of: Aleksandra Durak, Julia Mejer and Milena Malatyńska
The main aim of the competition was to search for a vision of a contemporary Łódź tenement house – to find an architectural antidote to the peculiar ‘stylistic impoverishment’ of newly constructed buildings. The building is to be located among the historic urban fabric, in a specifically developed quarter. The reason for organising the competition was the need to develop exemplary architectural forms set in the context of historic Łódź, which could be used or serve as inspiration when constructing new buildings in the historic city centre. The participants’ task was to design a development for the north-east corner of the junction of Zachodnia and Więckowskiego Streets. Thirty-two works were submitted for the competition
The winning Contemporary Łódź Tenement House. Photo: Office of the City Architect
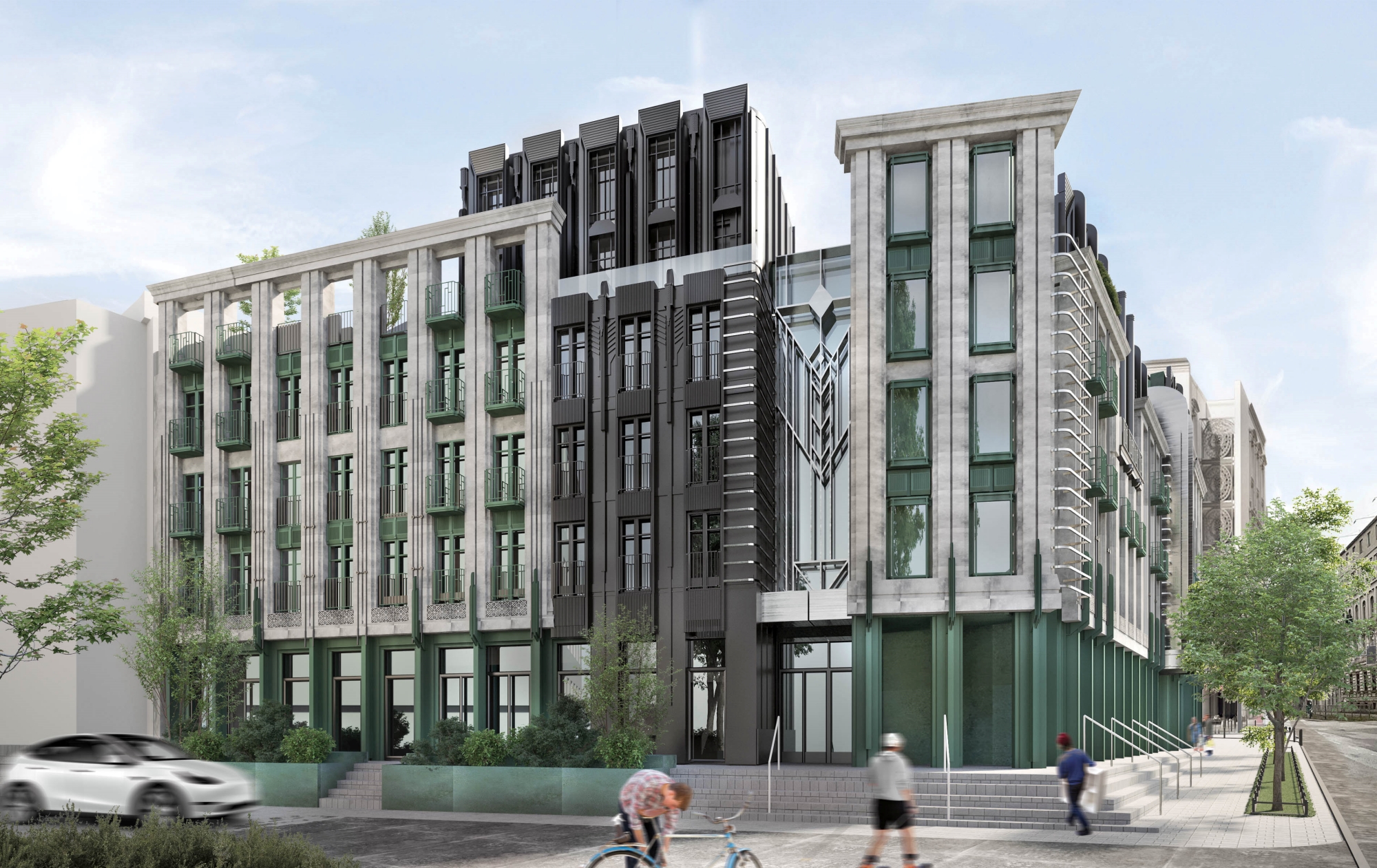
The winning project presents a building whose façades show a subtle thread of geometric forms and stylised details, alluding to the art déco and High-Tech styles, while referring to classical architecture. The individual façade elements create a narrative between the past and the present. The art déco semicircles become a characteristic feature. The motif, which is repeated many times, becomes the guiding characteristic and the shape on which the design is based, whether in the treatment of the detail, the projection or the floor distinctions. The architecture demonstrates a clear principle of structural layering, abundance of forms and layering. The use of high-tech balconies, set against the black mass of the building’s core, evokes the industrial pedigree of the city. The whole is covered by a mantle of classical facades
The plot at the intersection of Zachodnia Street and Więckowskiego Street before and after the design of the tenement. Source: Google Maps and Office of the City Architect
The plot at the intersection of Zachodnia Street and Więckowskiego Street before and after the design of the tenement house. Source: Google Maps and Office of the City Architect
Second place went to the author team of Architects Marciniak Witasiak consisting of: Dariusz Witasiak, Paweł Marciniak, Michał Brzeziński, Joanna Płuska, Katarzyna Wysznacka, Łukasz Izdebski, Ewa Sarama and Damian Nowak. Third place went to the ‘Design Unit’, namely Tomasz Sachanowicz and Monika Puchała. The City Architect Award went to Łukasz Wawrzyniak
Source: bip.uml.lodz.pl, lodz.pl
Read also: Architecture in Poland | Łódź | Metamorphosis | Tenement | Art Deco | City


