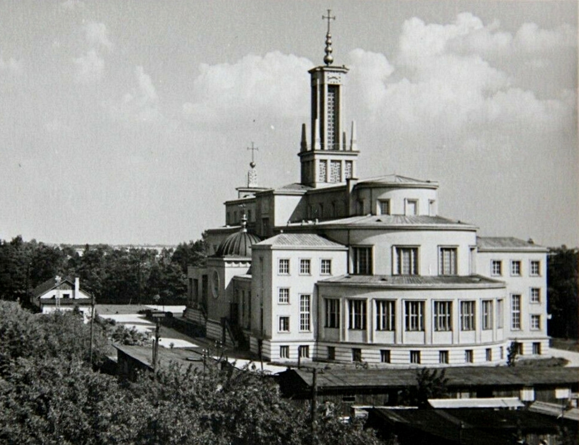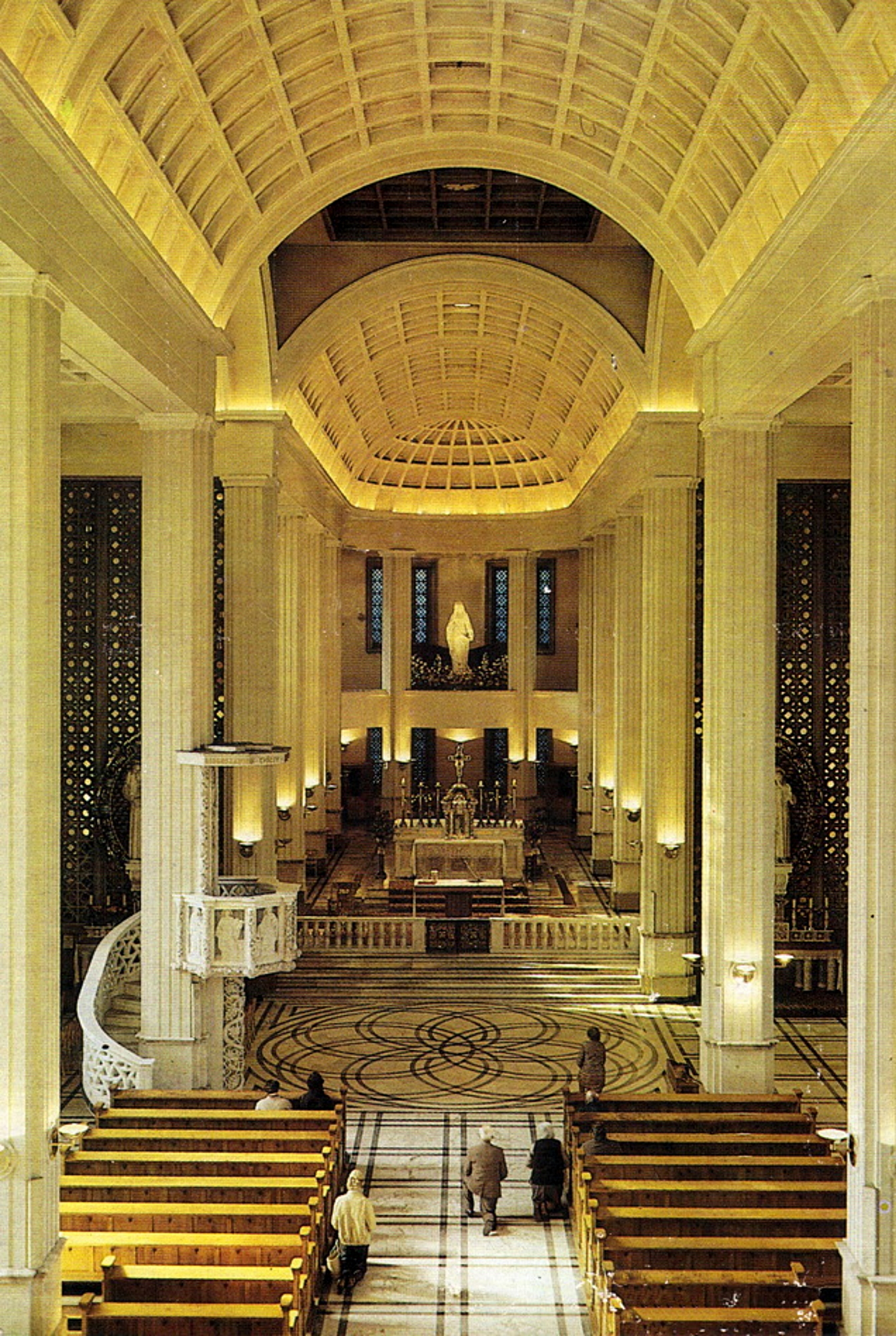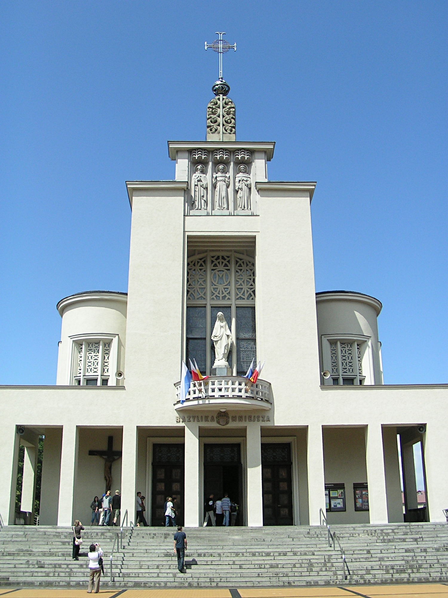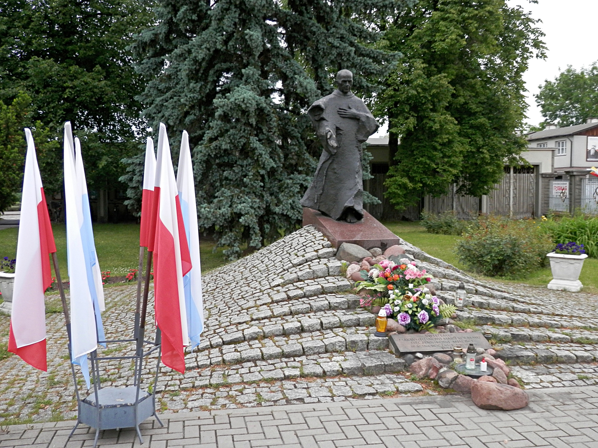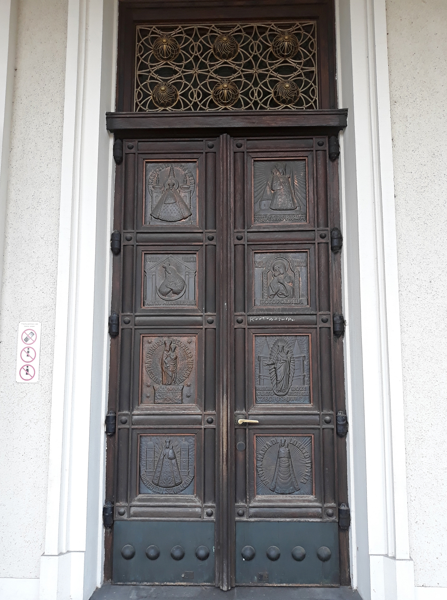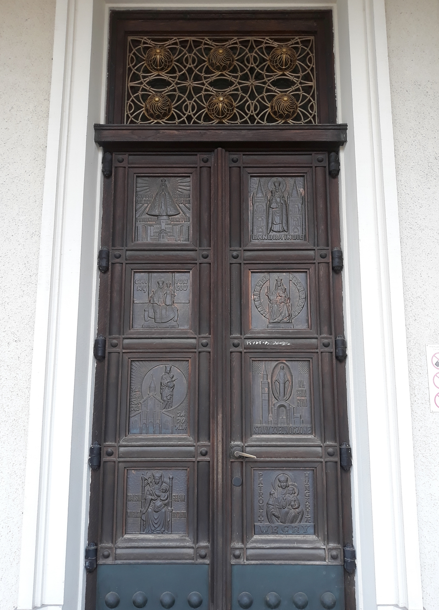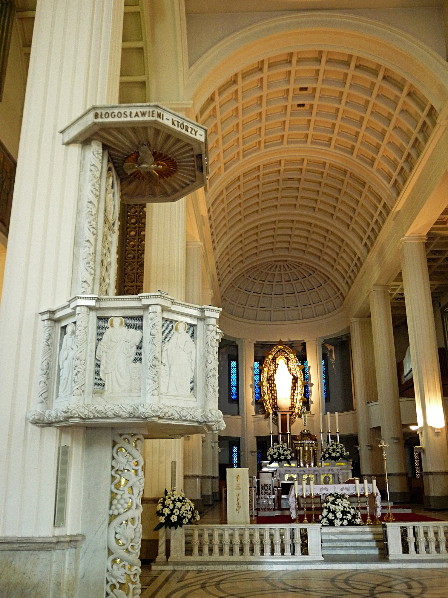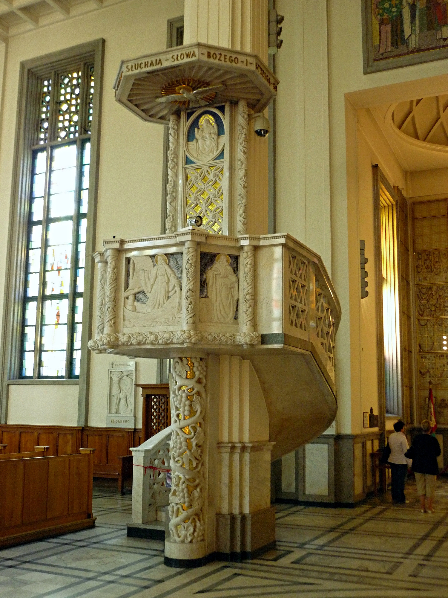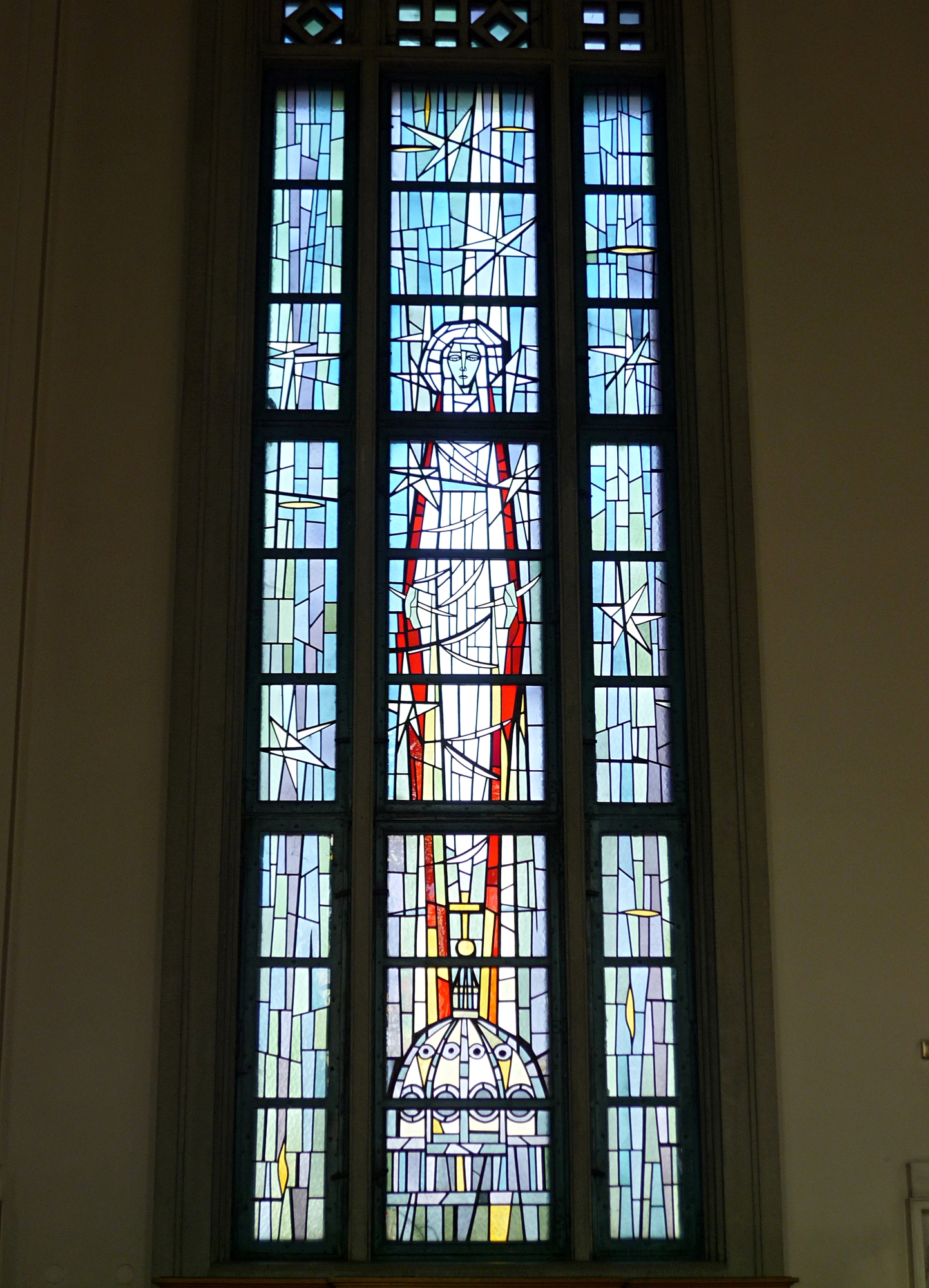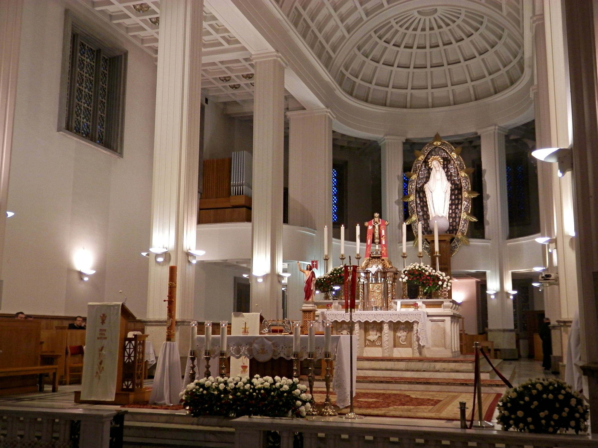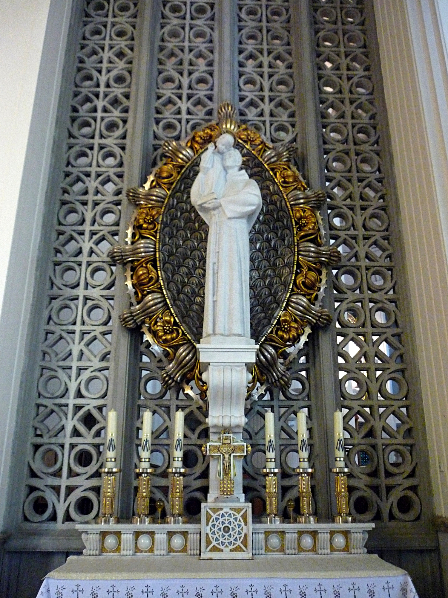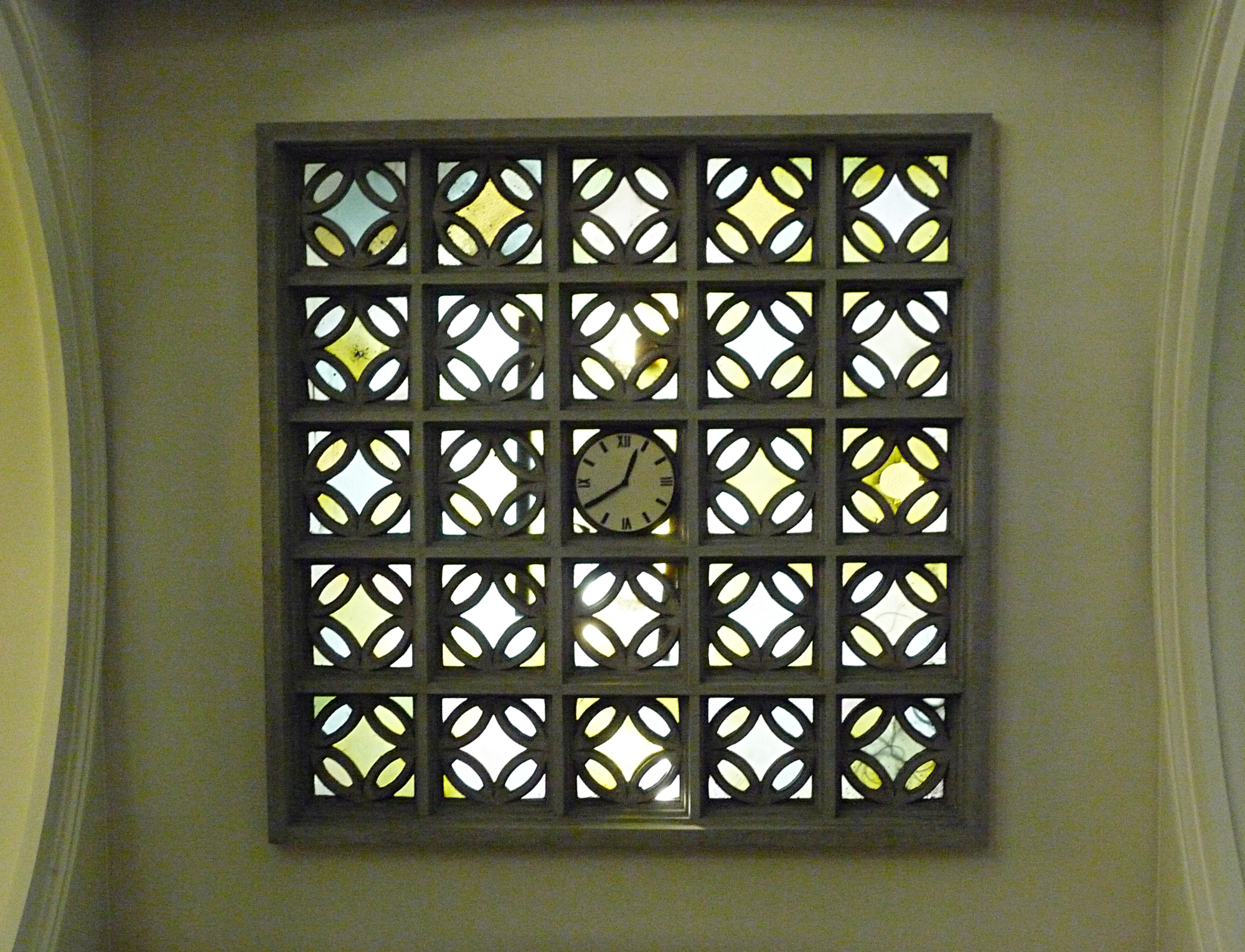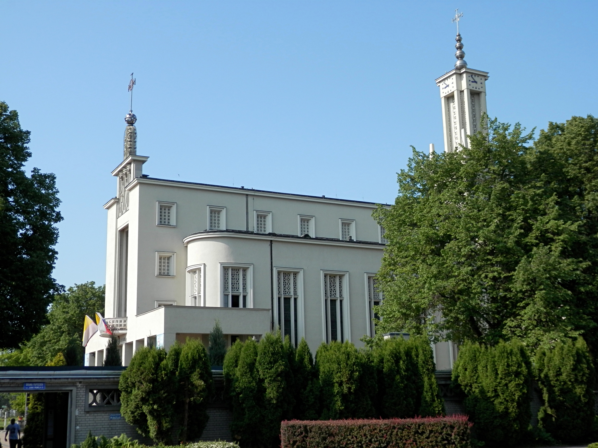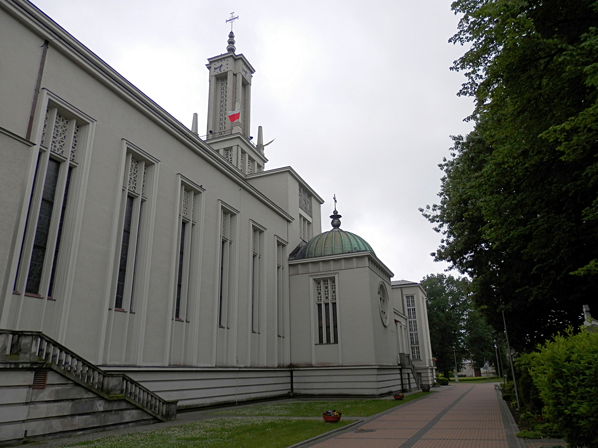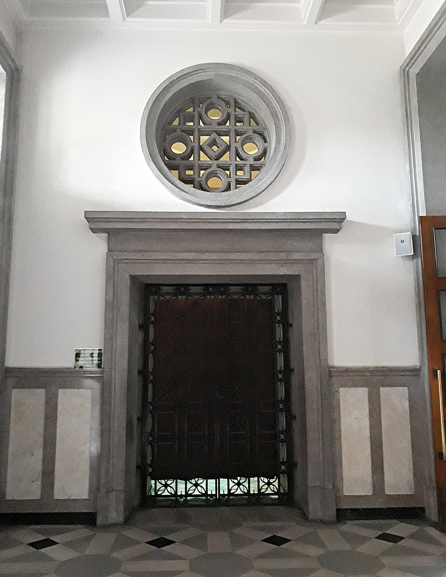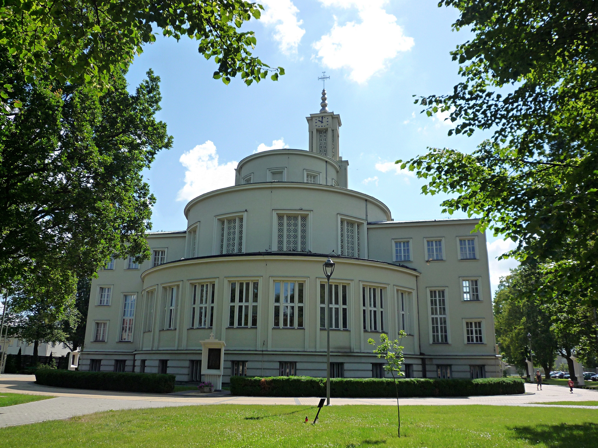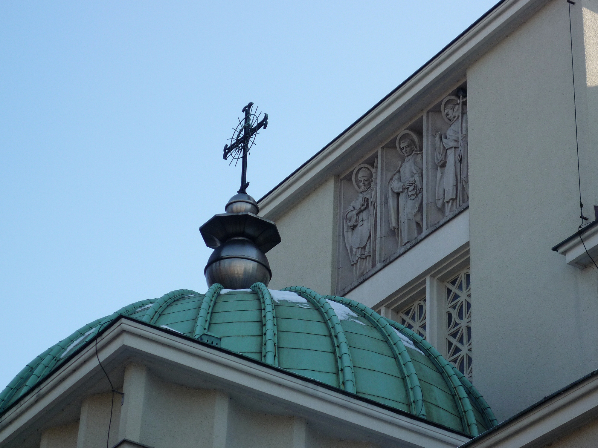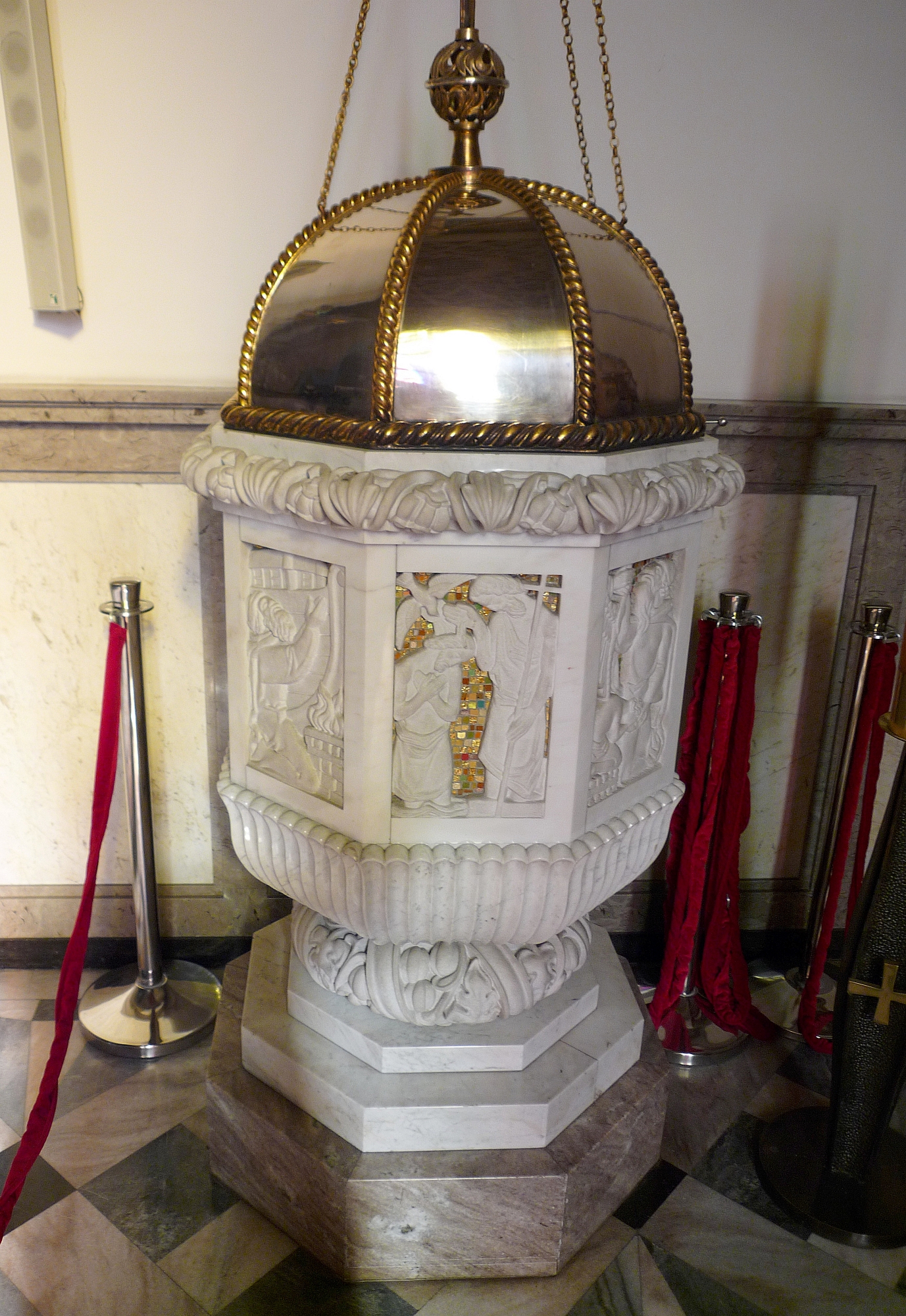The Basilica of the Immaculate Mother of Graces in Niepokalanów was built between 1948 and 1954 in the modernist style, according to the project of the Cracovian architect Zygmunt Gawlik. The beginnings of the construction of the temple date back to December 1938, but the construction of the church was interrupted by the outbreak of the Second World War. In 1980, Pope John Paul II gave the church the title of Minor Basilica.
The need to build a new temple in Niepokalanów appeared before the Second World War. At that time, the Franciscans had neither the plans nor the finances to undertake such a large project. Plans for the building were prepared and approved in December 1938 in Warsaw. A hired company carried out an analysis of the land on which the church was to be built. In May 1939, the cross for the building was consecrated and the foundations dug. The work begun on pouring them was interrupted by the outbreak of war. The accumulated building materials (mainly wood) were looted by the Nazis later that year.
Basilica in the 1970s Photo: Eugeniusz S./fotopolska.eu
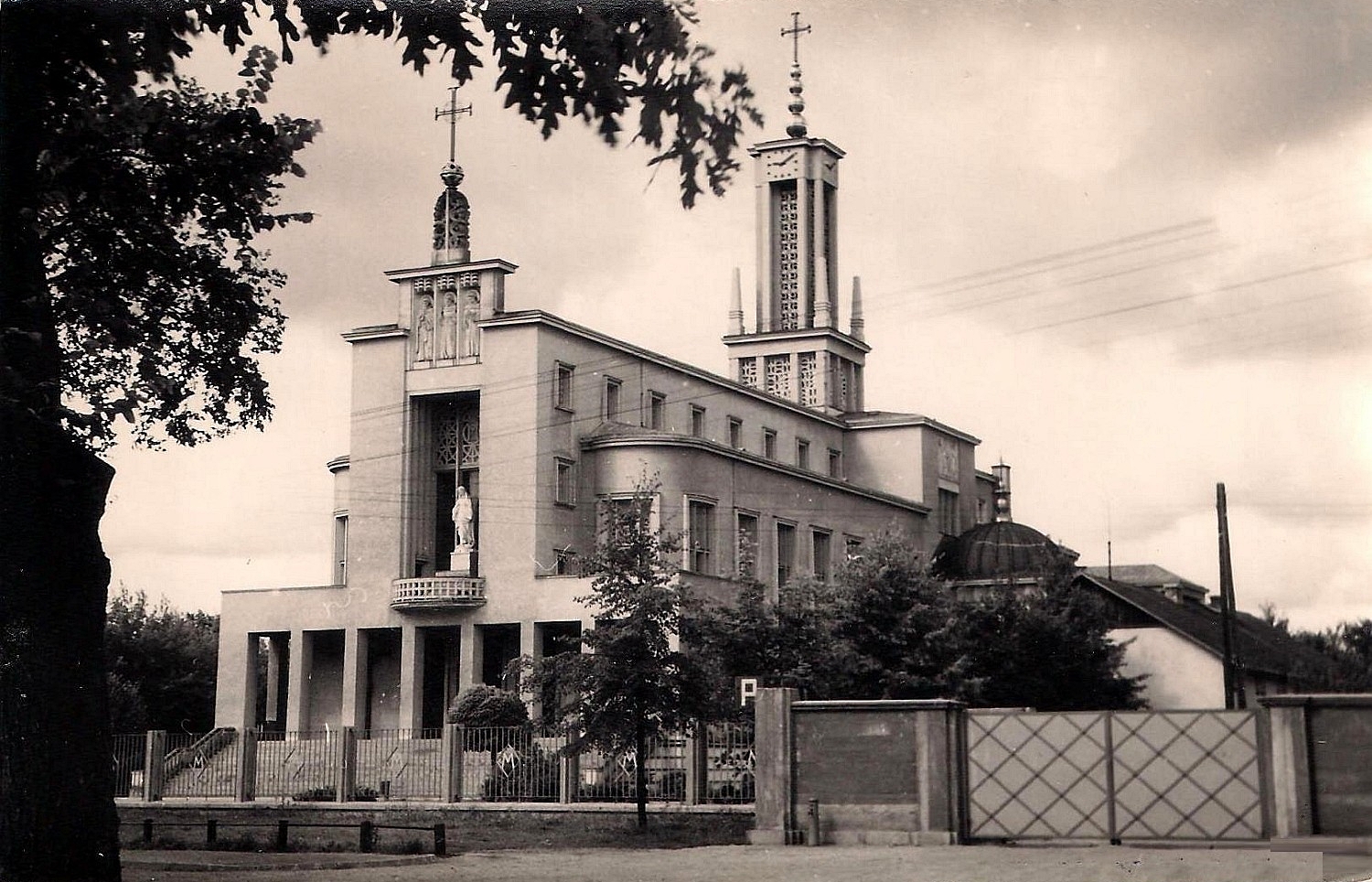
After the war, both the Niepokalanow Franciscan monastery and the whole of Poland were slowly recovering from the destruction. At that time, the idea of building a new church was revived, and the preparation of the project was commissioned to a Krakow architect – Eng. Zygmunt Gawlik. Work began at the end of April 1948, using the partially preserved pre-war foundations. Construction work progressed rapidly and was partly financed by occasional bricks. The church was consecrated on 3 October 1954, under the name of Our Lady Immaculate All-Mediatrix of Graces in Niepokalanów.
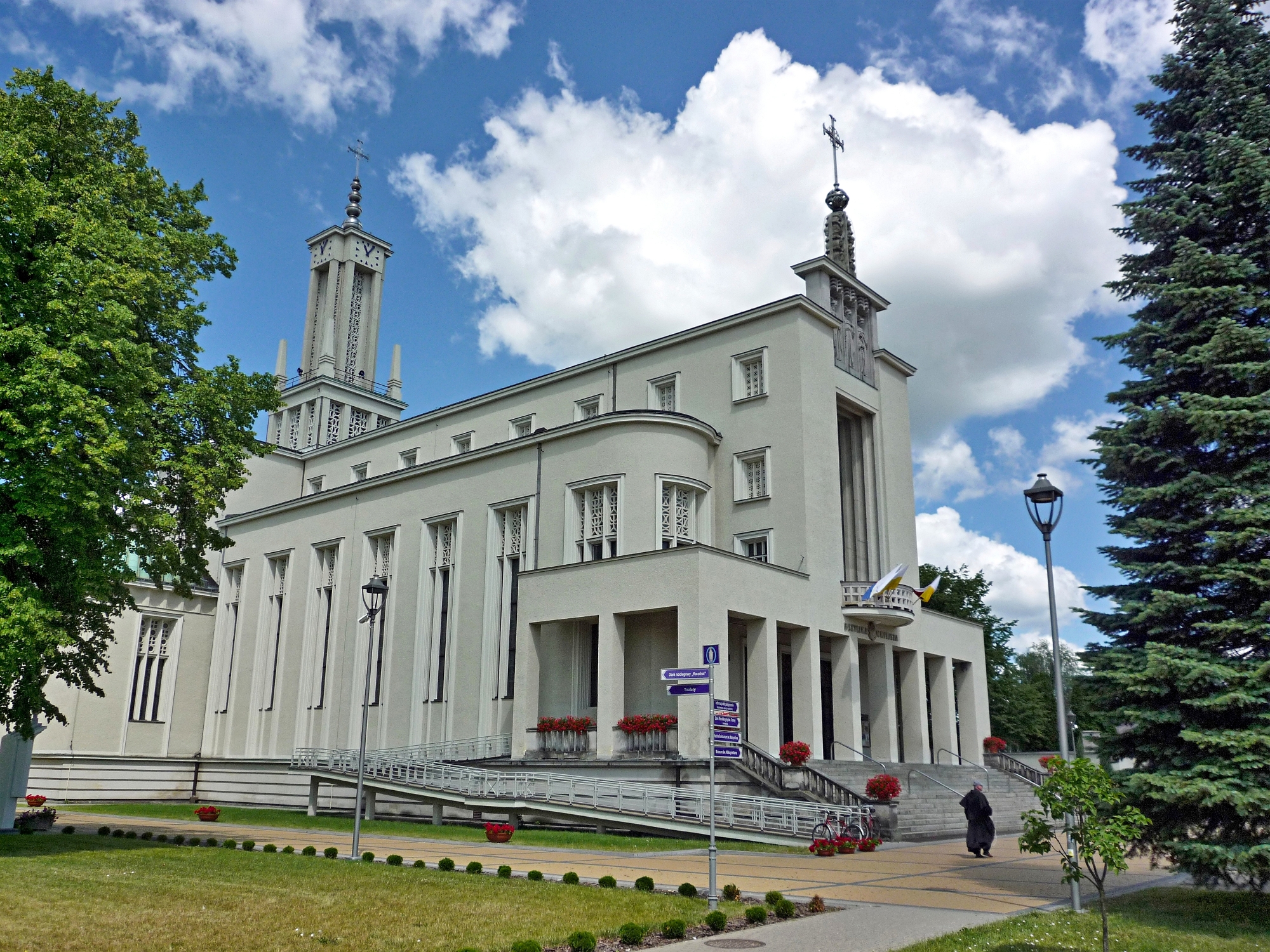
The modernist temple was built on a plain, so its silhouette is visible from a considerable distance, including from the nearby railway station. The three-nave building with transept is 85 metres long, 35 metres wide and 47 metres high and can accommodate up to 5,000 people. Square slender pillars support the coffered ceilings. The interior is characterised by its basilica-like form and its furnishings are mainly made of marble. There is no shortage of mosaics with religious themes. The doors leading into the church are decorated with bronze images of 24 Marian shrines from around the world.
Interior of the church at the end of the 1960s and 1990s Fot. Eugeniusz S./fotopolska.eu and Mariusz Brzeziński/fotopolska.eu
The main altar contains a statue of Our Lady Immaculate. To the right is the altar of St Francis of Assisi, and in the side aisle is St Joseph. To the left is the altar of St Maximilian and St Anthony of Padua. Almost all the sculptures were made by local monks. The designer of the colourful mosaics inside the sanctuary, which depict the life and martyrdom of St Maximilian Kolbe, was the visual artist Bogdan Drwal, while the stained glass windows in the side aisles, depicting Our Lady in the mystery of Christ and the mystery of the Church, were designed by Łukasz Karwowski.
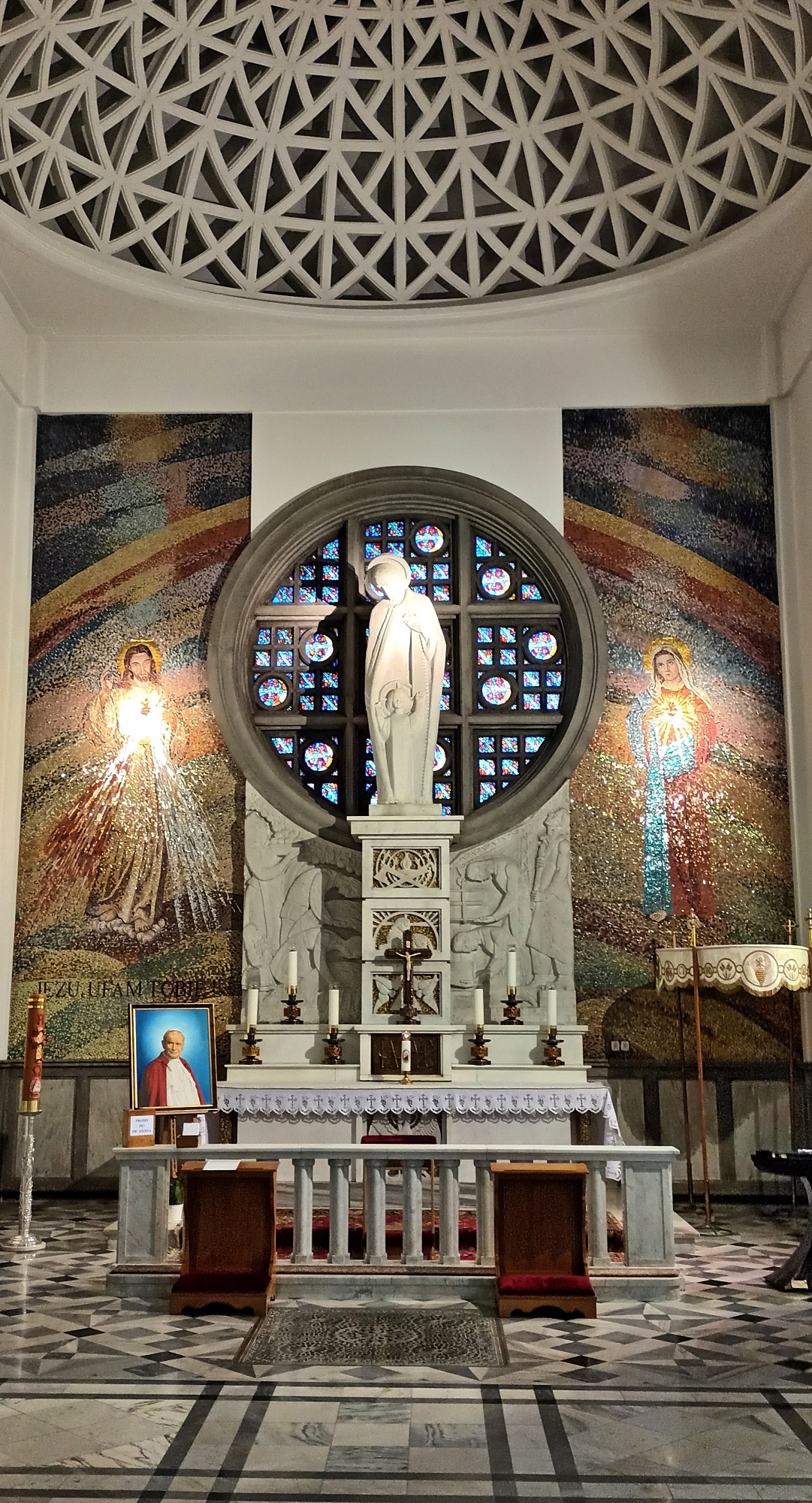
A chapel of Our Lady of Czestochowa was located under the presbytery, where the Panorama of the Millennium of Christianity in Poland was later launched. Around 140 wooden figures, representing figures from Polish history (from Piast to John Paul II), paraded in front of the statue of Our Lady of Częstochowa to a background of music and appropriate commentary. The figures were made by brothers Felicissimus Sztyk and Włodzimierz Błaszczyk.
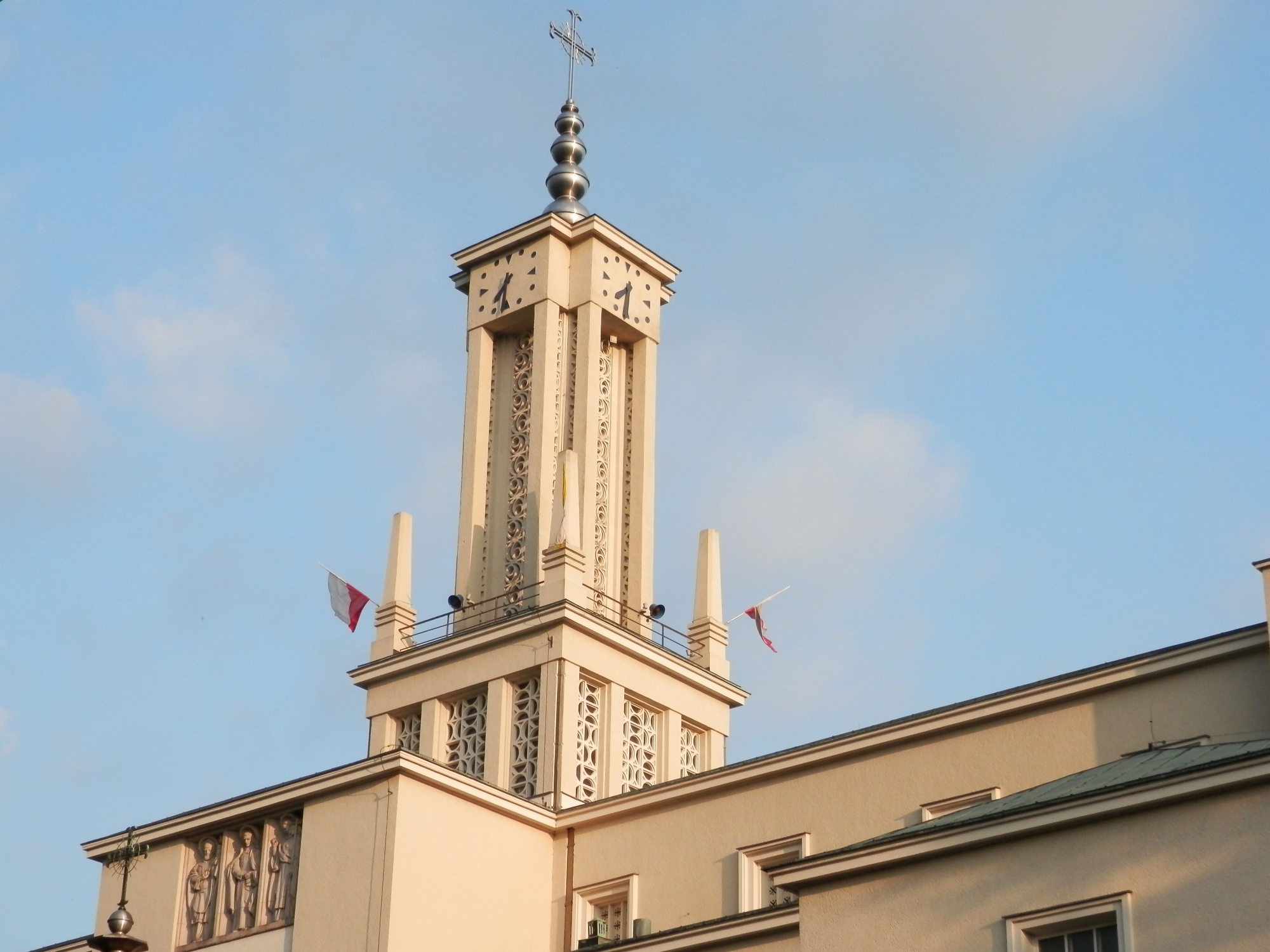
The tower of the basilica has four bells, and the clock there, which was constructed by the local clockmaker brothers to a design by Br. Wawrzyniec Podwapiński, is pointed in all directions. At the end of the 20th century, a statue of St Maximilian Kolbe, designed by Krystyna Faldyga-Solska, was erected in the square in front of the church. In March 2004, by decree of Cardinal Jozef Glemp, the basilica at Niepokalanów was elevated to the rank of a sanctuary.
Just before the Jubilee of 2000, the whole basilica was thoroughly renovated, restoring its architecture to its former splendour.
Source: attractions.info.pl, polskaniezwykla.pl
Read also: Architecture in Poland | Sacral architecture | Monument | Marble | Modernism
Topic: Basilica of Niepokalanów – a modernist temple with pre-war roots




