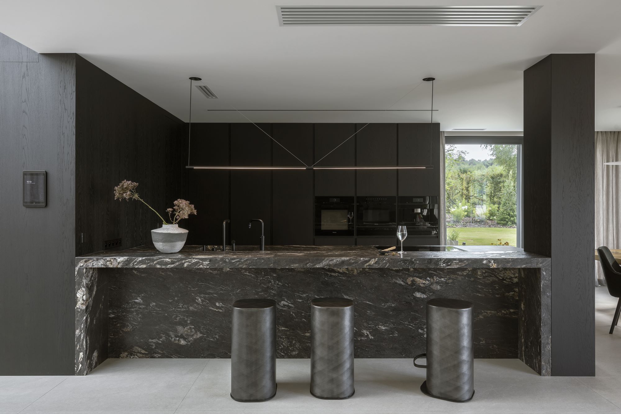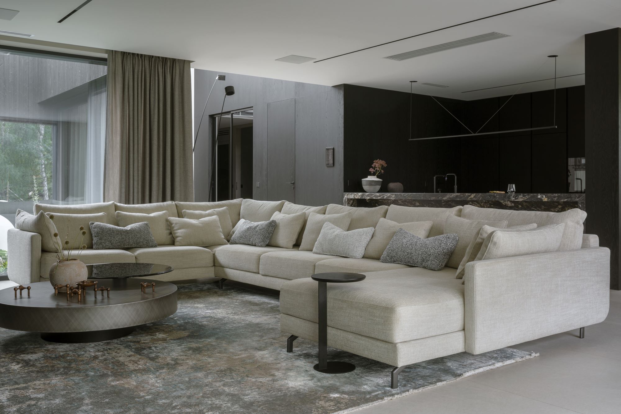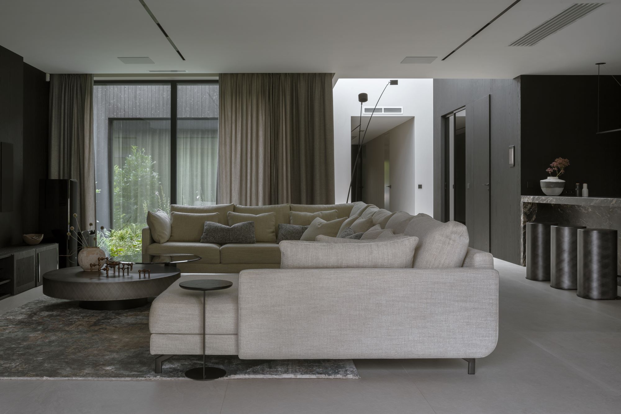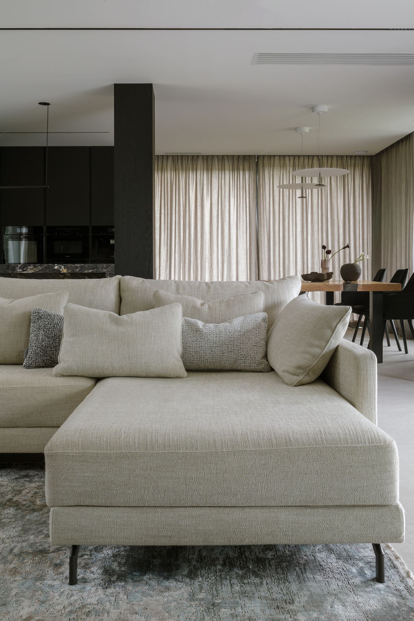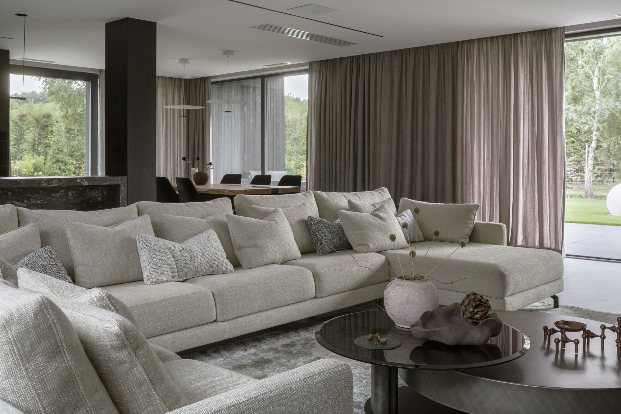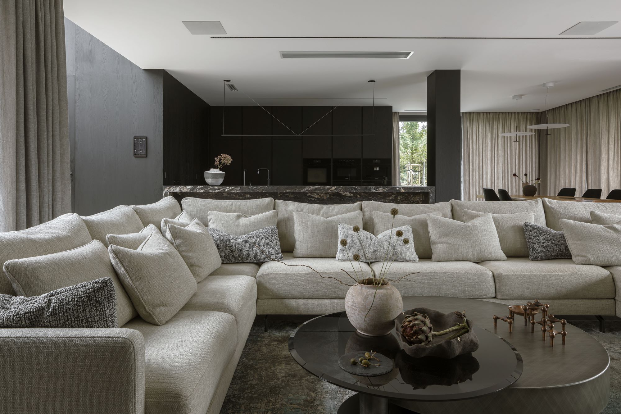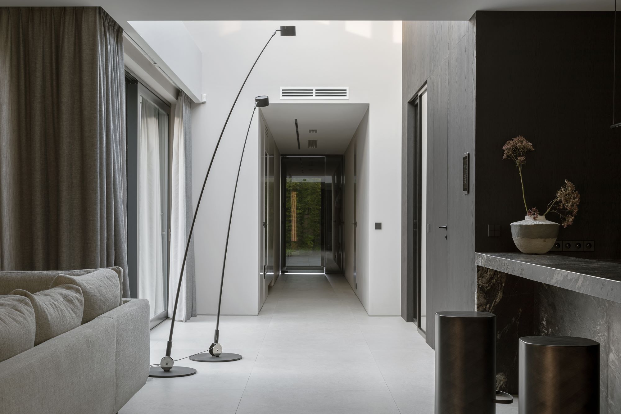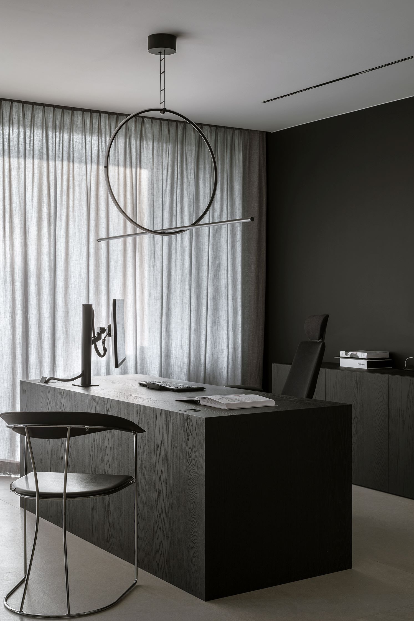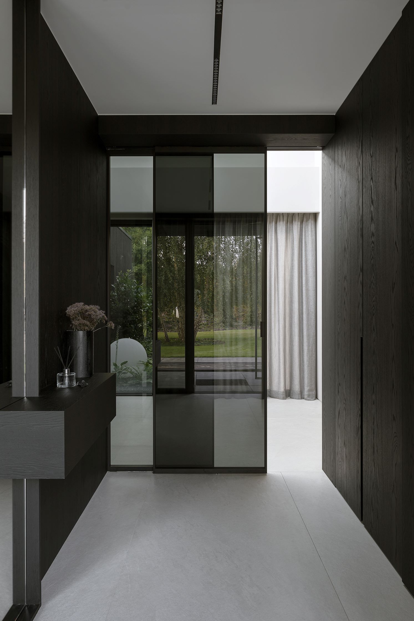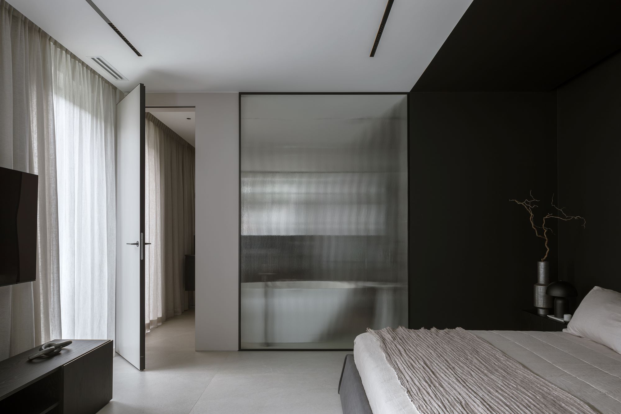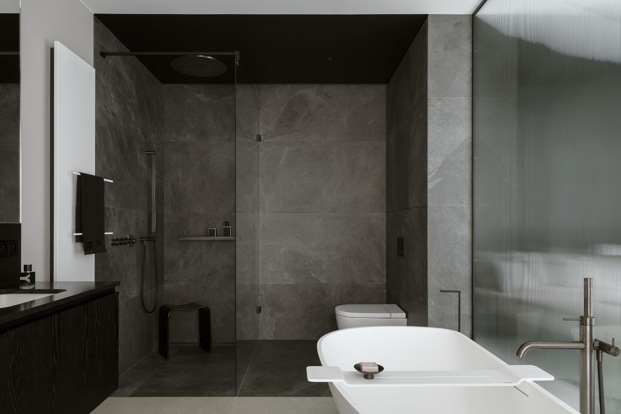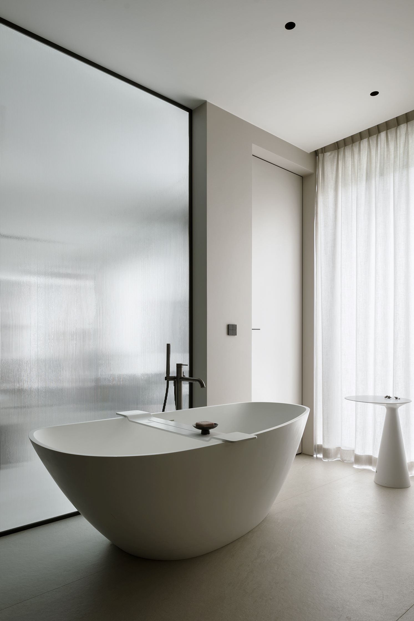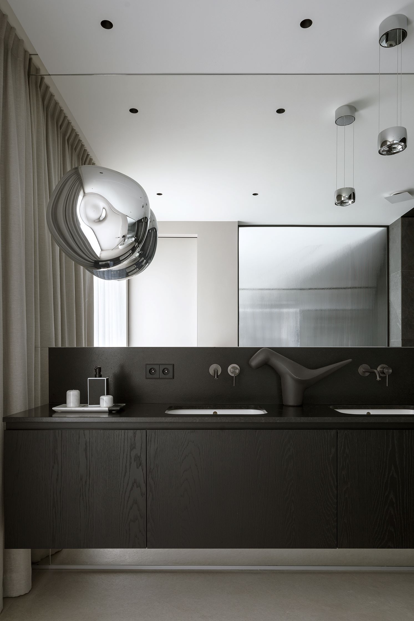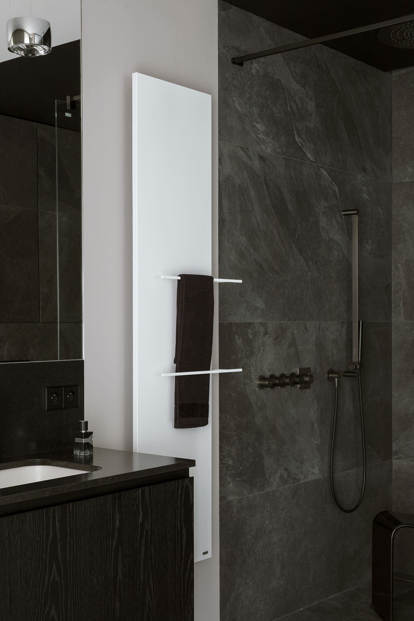This is a paradise for fans of minimalist spaces. The interior of the suburban house is sunk in black. However, a skilful selection of finishing materials, furniture and accessories has made the place cosy at the same time. The effect was achieved by architect Katarzyna Arsenowicz, who is responsible for arranging the building
Its area is almost 300 square metres. The owners dreamed of minimalist interiors, clean, subdued, with the predominance of one colour – black. The single-storey house they bought near Warsaw seemed ideal, but had only one flaw – the façade. It did not match their concept. So they asked architect Katarzyna Arsenowicz to design the interiors and, in the process, make a ‘minor’ correction to the façade, which was annoying them. They started with how they wanted the house to look on the inside, but the outside view still gave them no peace of mind. So they thought: since black is to be the leading colour throughout the house, the idea for the façade colour scheme comes to mind. – Let’s improve the proportions and clad the façade with vertical black boards,” suggested the designer. It was decided that the boards should look burnt. The owners opted for Siberian larch, which was treated with fire and then brushed and treated with oil
Cheers to minimalism!
The owners had clear expectations. Dark colours were to dominate the interior, and the amount of equipment in the individual rooms was to be kept to a minimum. Only the most necessary furniture, as little decoration and decorative details as possible. In a word, minimalism, but tame and cosy
– I like decisive clients. Their sense of aesthetics was very inspiring for me when working on the design of individual rooms ,” says the designer. The architect started by outlining the functional layout. The layout of the rooms assumed a separation of the living and private areas – this was what the owners wanted most. The idea came up that the transition between the zones should be marked by a simple cubicle clad in black veneer with a clear grain structure. A guest toilet, pantry and vestibule were designed in it. The role of the connecting zone was taken over by a fully glazed hallway also covered by a glass roof. This transparency has made this part of the house very bright, with fantastic daylight on all sides. All right, but how do you illuminate the hall in the evening? It is much higher than the other rooms, so overhead lighting is not an option. Katarzyna decided to place two standing lamps on high arms – they look like long branches and their modern form is inspired by the grasses growing outside the window. Because behind the huge sheet of glass there is a view of the beautifully landscaped atrium. The plants, tended by the gardener, are a kind of green curtain that separates the living area with a spacious living room from the night area, i.e. the bedroom of the hosts
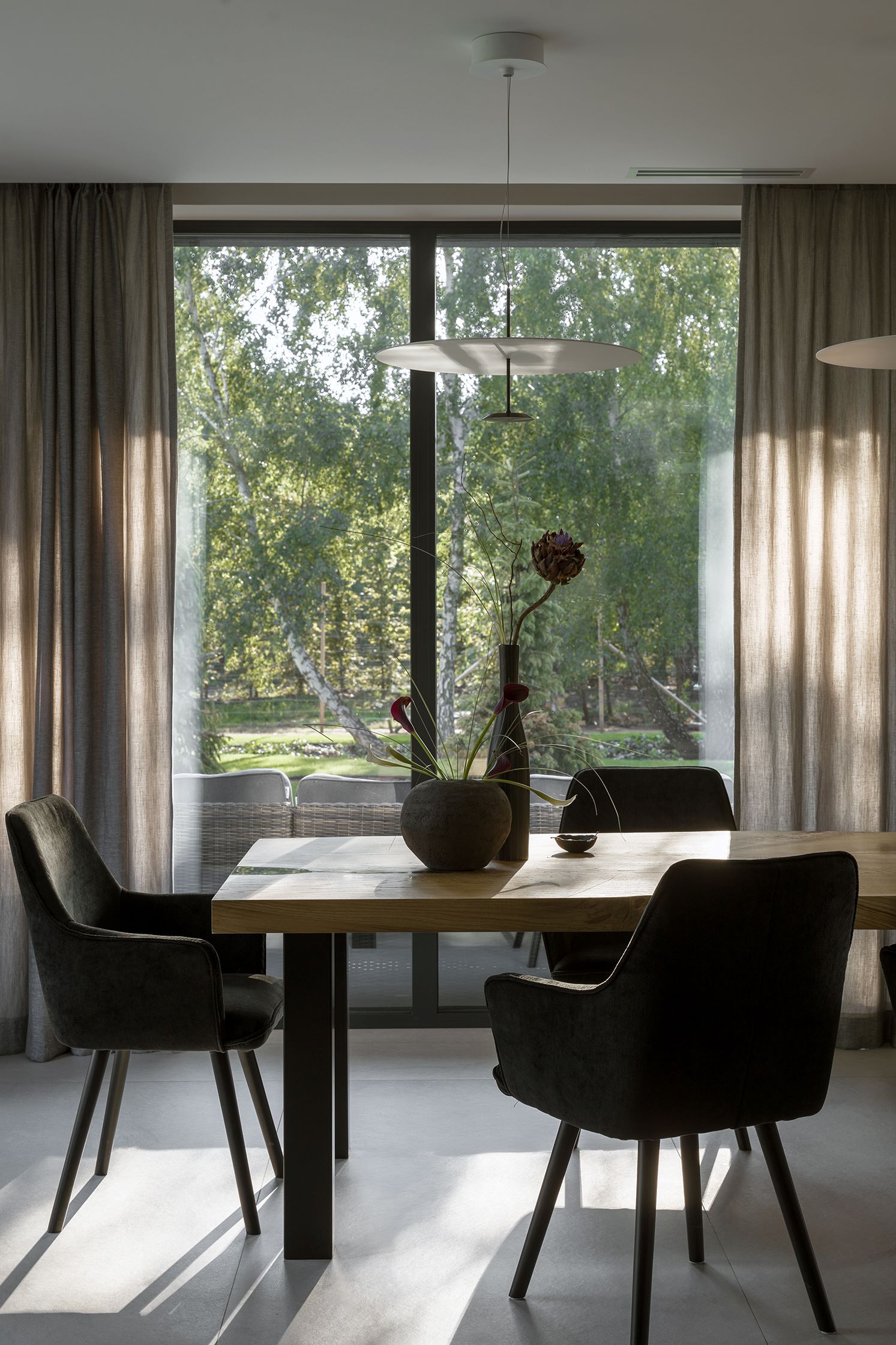
The hallway flows smoothly into the huge living room connected to the kitchen and dining area. Its central part is occupied by a seating area. It consists of combined modular sofas with a corner sofa with a chaise longue function. Upholstered with linen-textured fabric in a warm shade of beige, it slightly levitates above the floor on metal legs. It is complemented by a set of designer tables in glass and brushed steel
A dark veneer lined sliding wall forms a movable boundary between the living area and the host’s study. The luxurious workspace has a minimalist feel. It is emphasised by sophisticated lamps and a desk in the form of a large veneered block. The smooth monolith at the front conceals many practical compartments and storage solutions for equipment such as a computer. Behind it, there is a second block with additional storage for documents and office accessories. In this way, it is easy to keep the room tidy and prevent clutter from disrupting the ascetic styling. The study has a separate bathroom designed in black sinters. Suspended dark oak cabinets float above the floor carrying a massive granite worktop with a recessed sink
Kitchen of flavours
A sizable kitchen island stood between the veneered cubby and the structural column. This is the real command centre and the heart of the home during family parties. It features a wet zone with sink and mixers for running and drinking water, as well as a hob flush with the worktop surface. The entire island is made of natural stone with a beautiful design and interesting texture. Underneath the massive worktop, there are veneered cabinets for accessories, and on the living room side there is a kind of additional countertop, where one can eat or drink coffee comfortably
The built-in furniture, which takes up the entire opposite wall, provides space for utensils and basic appliances. This part of the kitchen was conceived as a representative area, from which one enters the cubicle where the architect hid the so-called dirty kitchen, i.e. the working area, and the pantry. The kitchen area connects with the dining area. This is where the pride of the owners stood – a large solid table custom-made from two pieces of solid wood, with visible knots and cracks
Black interior in a cosy version
Katarzyna Arsenowicz believes that this colour has a lot of warmth in it. That’s why she let it take over in the bedroom. And she wasn’t wrong. Thanks to the juxtaposition of black with warm beiges, the entire interior is cosy and welcoming. In a large, gently illuminated alcove, a bed was set up and the surrounding wall was painted with black matt paint. This created a band that wraps the sleeping area like a modern canopy
The room is connected to the master bathroom by a sheet of fluted glass and closed off with a concealed door that is perfectly flush with the wall in a contrasting light colour. The delicate texture of the glass allows for intimacy and illuminates both rooms. The large glazings in the bedroom have their extension in the bathroom. They are covered by richly draped curtains of natural fabric. The minimalist bathroom, has been designed so that its bathroom character is not too intrusive. From the entrance, what catches the eye is a row of cupboards suspended high above the floor. The veneered, simple units are covered from above by a thin granite worktop, which turns out onto the wall
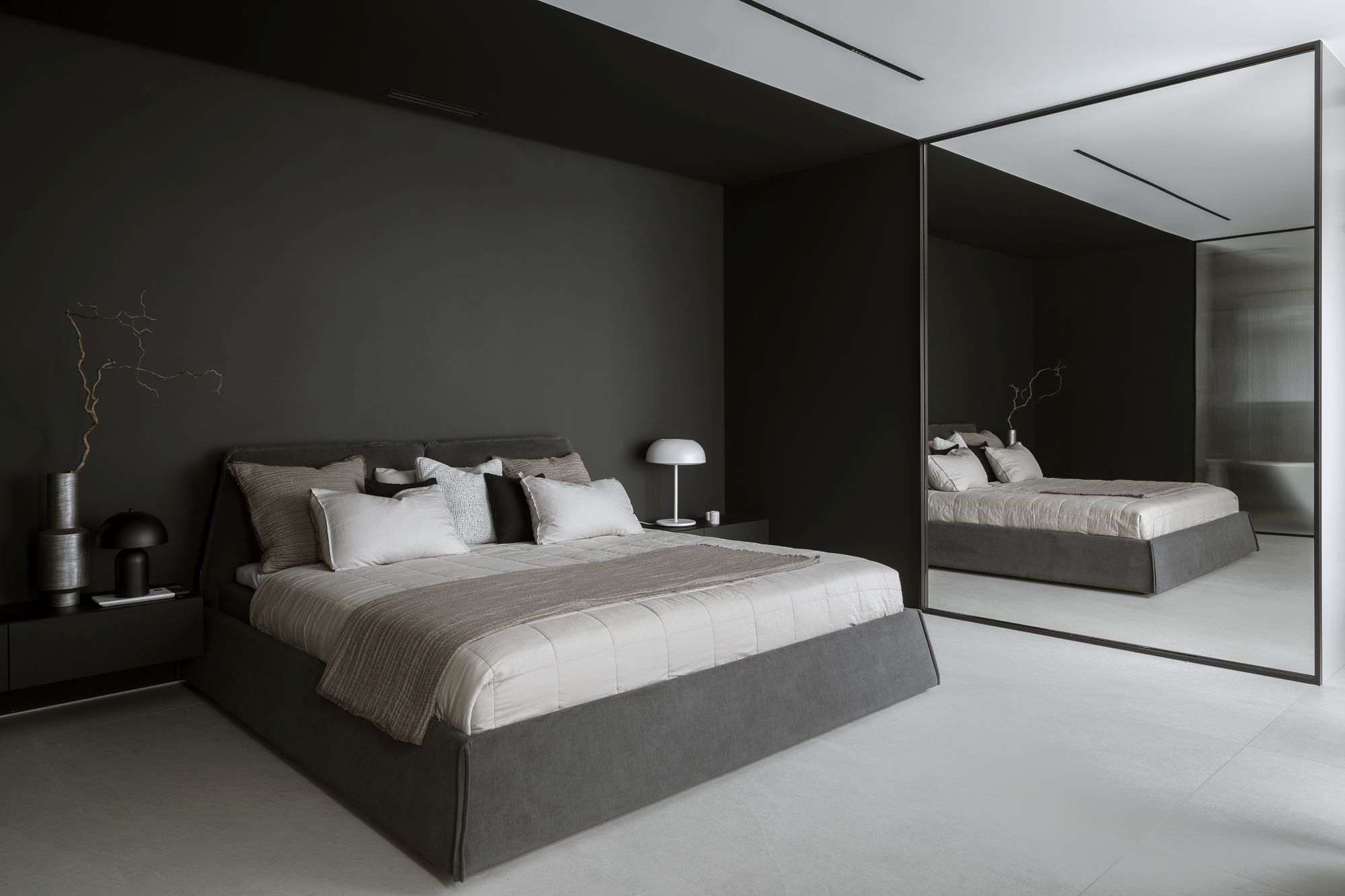
The bathroom is warmed by curtains, which decorate the entire wall and optically lengthen the room. The fabrics multiply in the mirror giving the impression of a soft wall, and the bathroom thus acquires a lot of cosiness
– Investors who are not afraid of bold solutions, trust the designer and have an aesthetic sense are every architect’s dream. I came across such people,” says the interior designer. And they were lucky that the designer managed to meet all their expectations. Now they have the place they dreamed of
Interior design: Katarzyna Arsenowicz, Arsenowicz Design
Photo shoot styling: Agnieszka Możdżer
Photographer: Yassen Hristov
Read also: Home | Interiors | Minimalism | Warsaw | Detail | whiteMAD on Instagram

