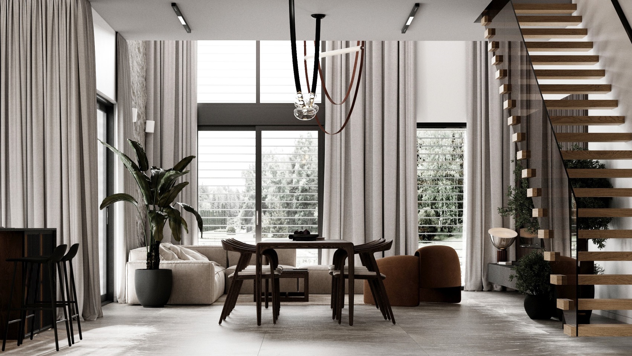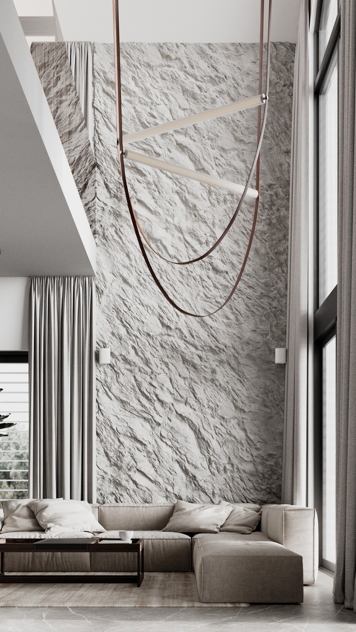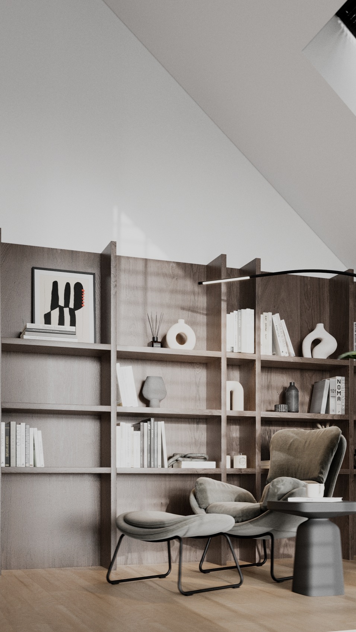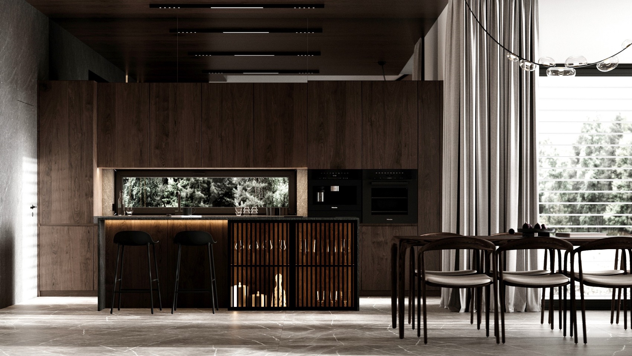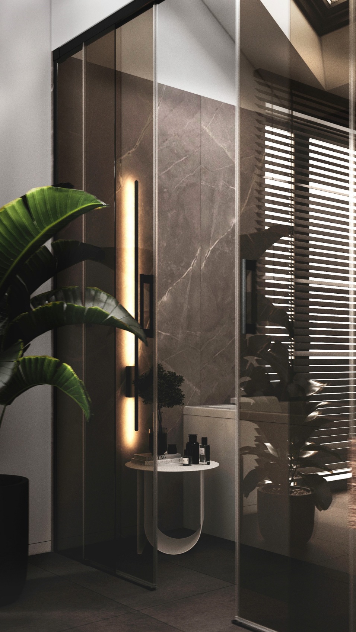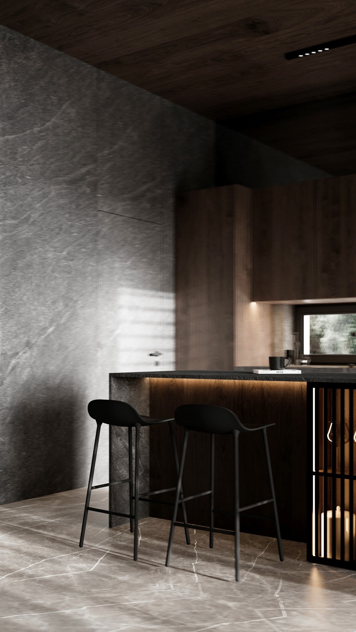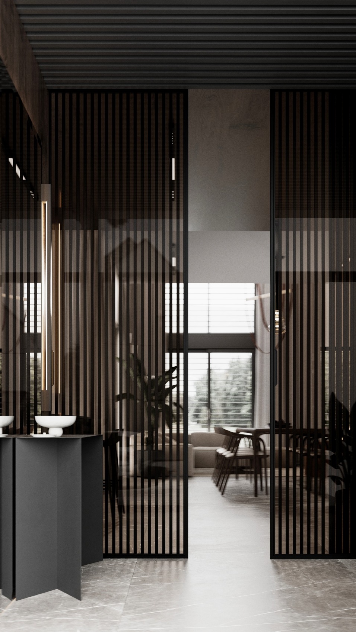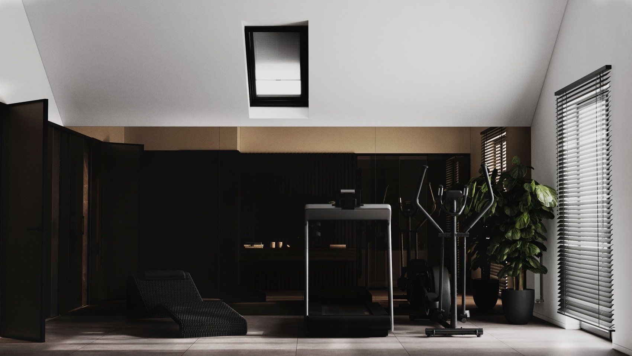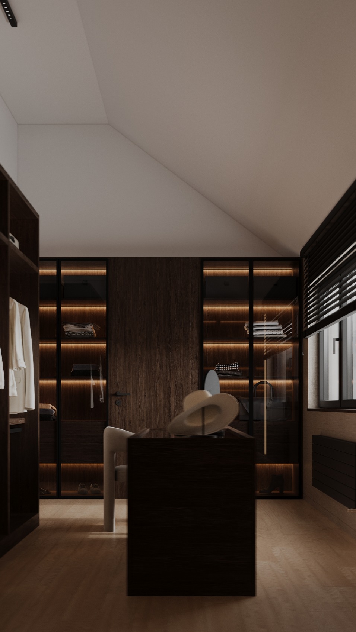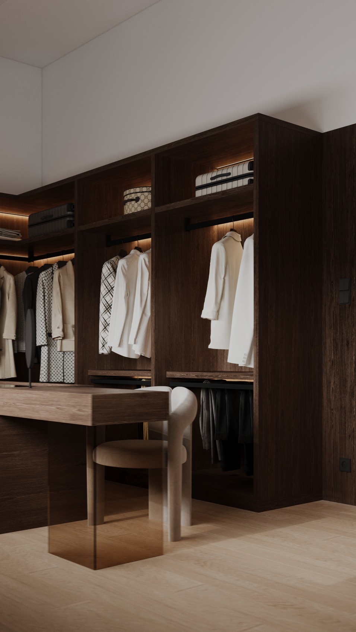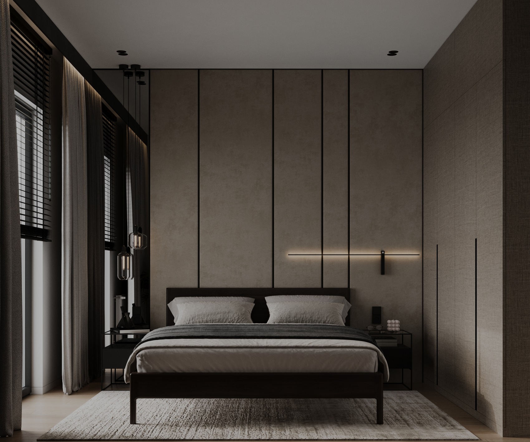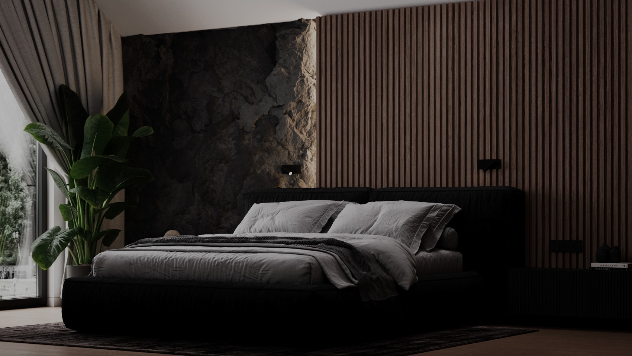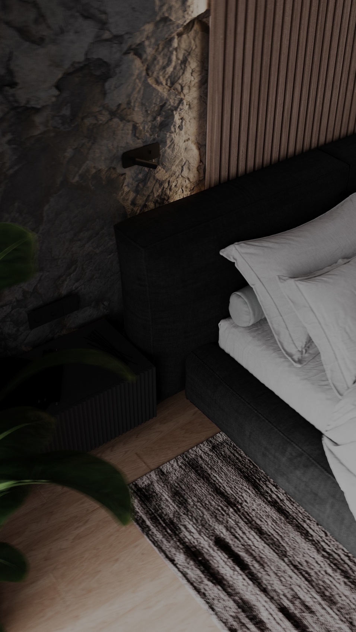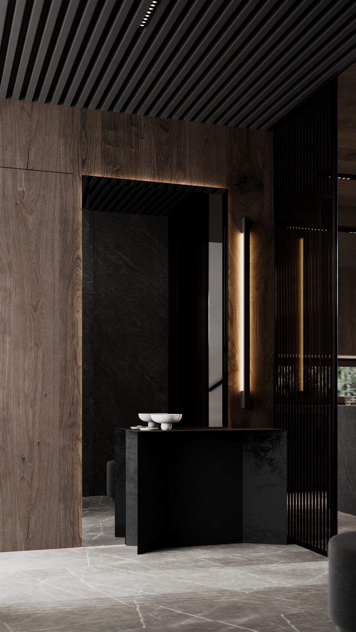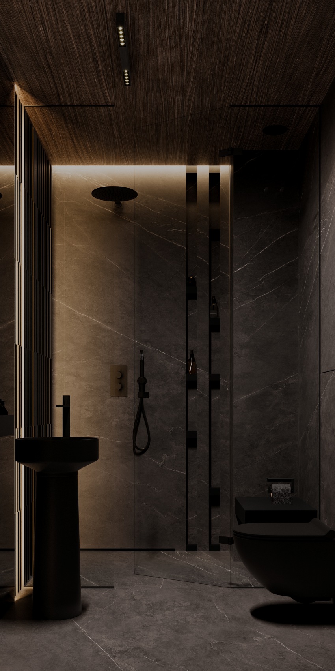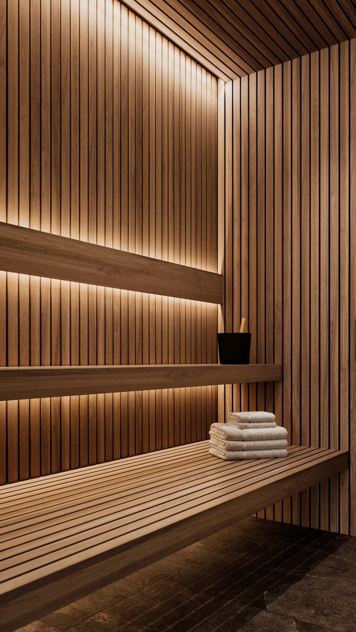It is large, with 250 sq m of floor space. The house is located in Wilanów in Warsaw. It is a green corner of the city that was to become a haven for the owners’ couple for their mature years. The interior of the semi-detached house was designed by Aneta Dudek and Martyna Leśniewska of Naboo Studio.
This 250-square-metre house in Warsaw’s Wilanów district was purchased by the investors in developer condition. As a result, quite far-reaching transformations were possible. As it will be inhabited by a mature couple, only two bedrooms were created on the generous floor space, but the recreational space was developed – an exercise room and sauna adjacent to the master area.
The design is based on natural materials and, where necessary for functional reasons, on their faithful imitation. Timeless shades of warm grey dominate, enlivened by the contrast with noble dark wood. Carefully selected, varied textures play an important role. These are brought out by lamps, precisely regulated by the smart home system. A rationally configured system allows lighting, air-conditioning, heating and recuperation to be conveniently and efficiently controlled.
The solutions proposed by Naboo Studio were equally suited to the needs and tastes of the homeowners. – We felt the greatest trepidation in connection with the design of the living room. We were afraid that it might turn out to be too bold,” recalls Aneta Dudek. – However, the owners immediately accepted it without reservation. – We are particularly happy about this, as this is where the key threads for the arrangement of all the interiors of the house come together,” adds Martyna Leśniewska. Let’s take a look at them one by one.
Living room
The character of the living room is defined by two spectacular elements: windows measuring as much as 8 metres with a view of the garden, and an equally high wall with hand-formed plaster imitating rock swales. In accordance with the wishes of the investors, this decoration refers to nature, but in its most powerful, austere form. At the same time, it contrasts strikingly with, among other things, the soft upholstery of the sofa, the smooth surfaces all around, the rhythm of the lamellas in the fireplace surround and the warm feel of the wood.
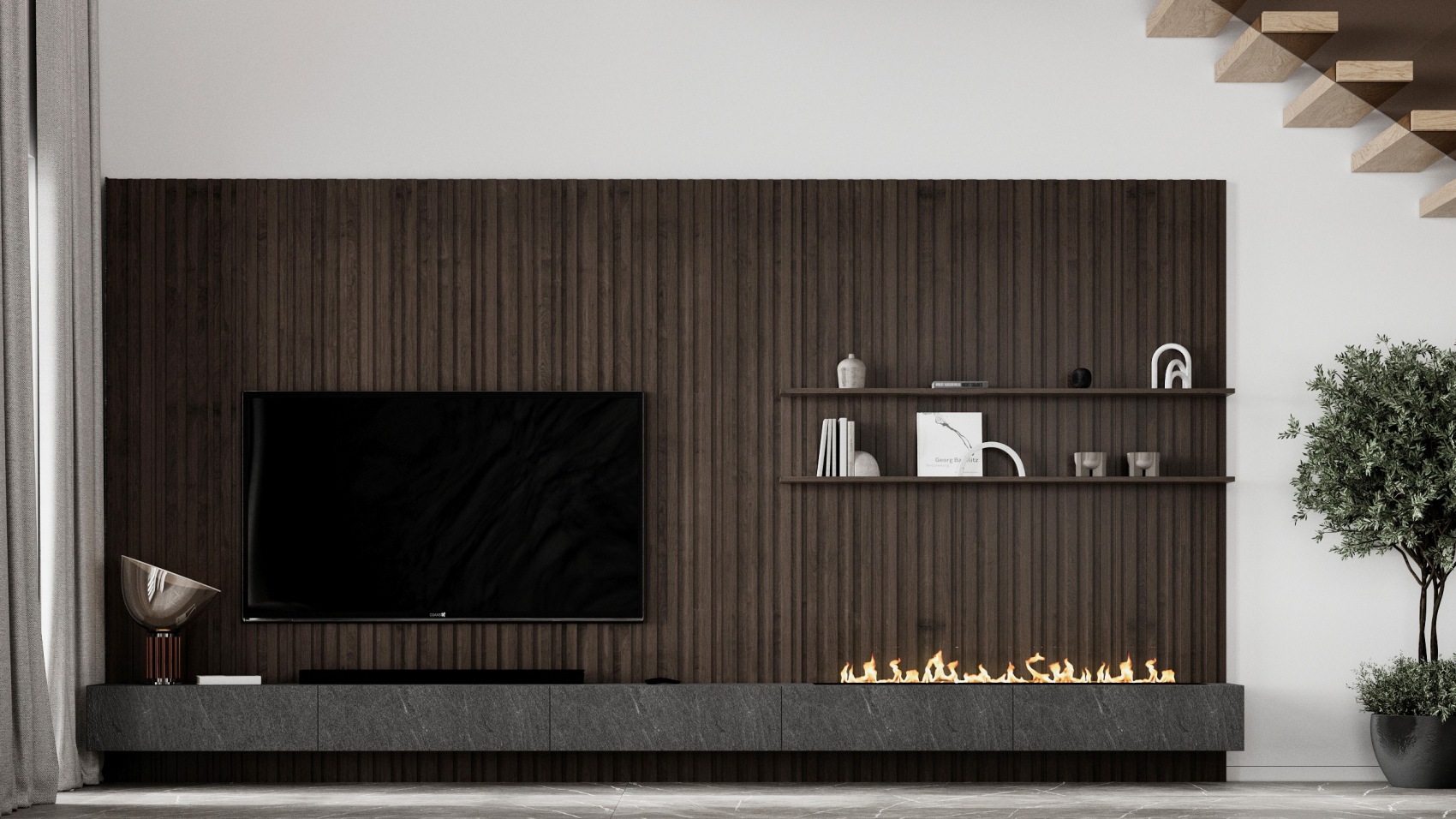
The latter has made a very interesting appearance in the staircase. Here, the cantilevered steps are visually dissected by a sheet of balustrade. In order to ensure that the glass matches the colour composition of the interior, the designers chose toughened glass in a bronze shade.
From the perspective of the staircase, both the decorative pattern of the rock wall and the lamp exposed against it can be admired to the fullest. This is the ‘Wireline’ model by Italian brand Flos, with elongated opal tubes hanging from the ceiling on leather straps several metres long. A lamp by the Czech company Bomma, illuminating the dining table, has a similar design, but with shades resembling dewdrops.
Kitchen and dining room
The aforementioned table is an individual project. Among the ready-made models, there was no table so long that it could seat 10 people without folding the top. Like the chairs, it was created from stained ash. As a result, it takes on a delicate form and modern, organic shapes in a deep shade of brown.
The dining room connects the living room with the kitchen. All around (as in the neighbouring vestibule), dark cladding has appeared not only on the walls, but also on the ceiling – finished with oak panelling also visible on the furniture fronts. The high ceiling is cut off by a strip of graphite mirrors stuck on the wall. This adds to its lightness.
Laminam quartz sinters from the IN-SIDE collection have been used to introduce a stone motif. What sets it apart? The pattern is visible not only on the face of the panel, but also in cross-section. In addition, the granite pattern is accompanied by a flamed texture that is characteristic of this rock. Due to these qualities and its exceptional practical advantages (resistance to scratches, stains, but also extreme temperatures), quartz sinter could also appear on countertops, floors and even terraces.
Bedroom
Upon entering the guest bedroom, one cannot help but notice that the characteristic covering of the wardrobes – panels with a finish that mimics linen canvas – also appears on the doors. Similarly finished wings can also be seen in the kitchen (quartz sinters) or the vestibule (wood). This is offered by an advanced solution from the Polish company PIU Design. As the bed is set against a wall upholstered in soft velour, and thick-weave fabric curtains are hung in the windows, the result is a uniquely enveloping feeling.
The room is intended to be quiet and relaxing, so it has been given restrained furnishings – two light bedside tables and a chest of drawers made of stained ash. The lamps, which are both decorative and atmospheric, play an important role. Their light creates reflections in the graphite mirror, which, although narrow, adds to the interior space.
Guest bathroom
The last room of the ground floor we look into is the guest toilet. In keeping with current trends in the design of this type of interior, it captivates with unique, theatrical visual effects. Concrete panels with a 3D effect, Laminam sinters applied to both the wall and the fronts of the concealed cabinets, graphite mirrors and light play a key role. In addition to the characteristic textures and patterns (including oak veneer on the ceiling), a luxurious atmosphere is created here by the free-standing wash basin and mixer tap models. The toilet is small, but the dark colour palette adds to the spaciousness.
Mezzanine
The private part of the house – the first floor – opens up with a mezzanine overlooking the space of the two-storey living room. A comfortable armchair next to a bookcase full of books makes it possible to immerse oneself in reading, to look at nature behind the large windows or to contemplate the unusual forms of the lamps. Next to it, there is also a door leading out onto the roof terrace.
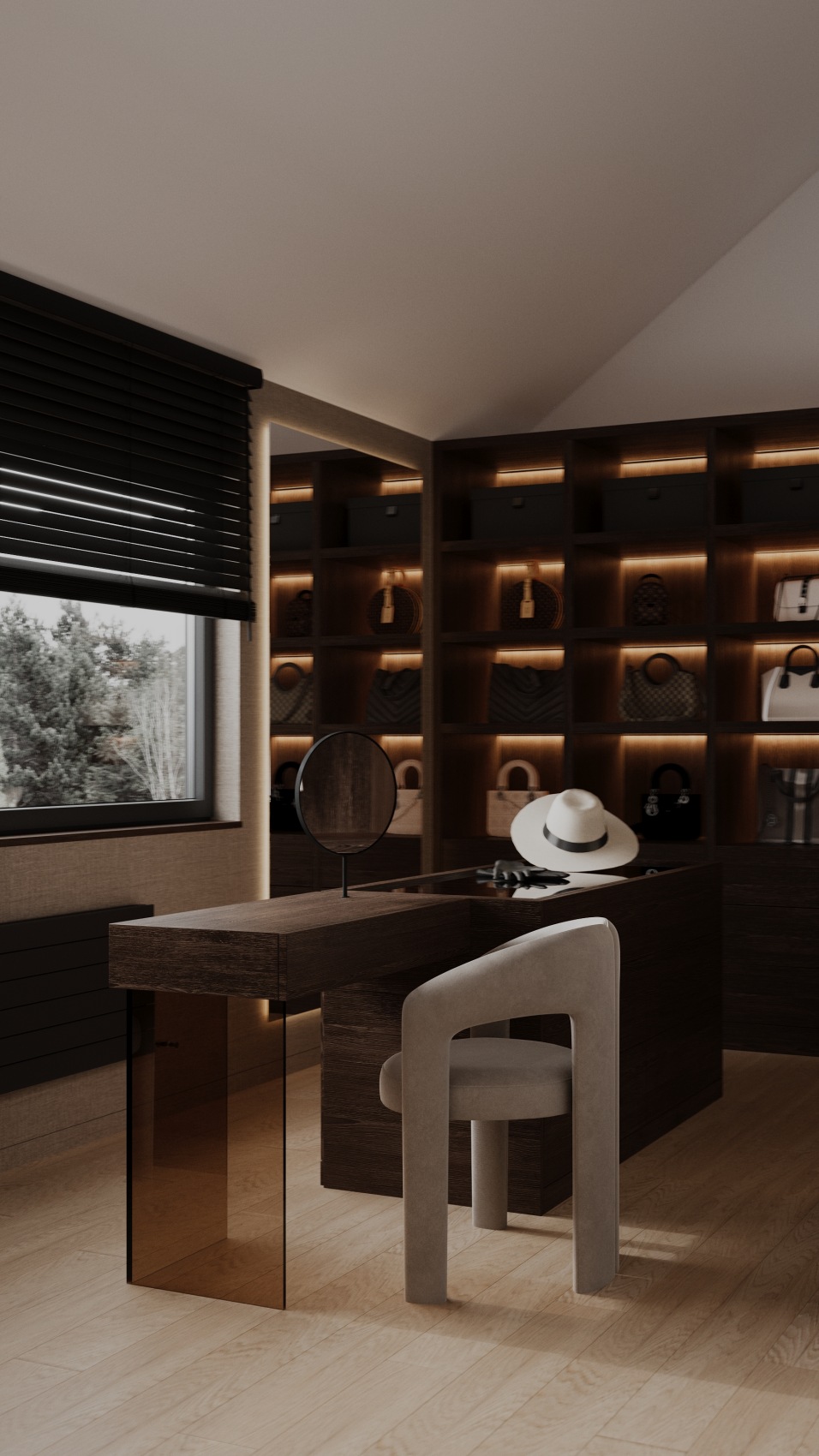
Dressing room
From the corridor, one enters the spacious dressing room. The bespoke built-ins have been precisely tailored to the needs of the owners – and above all the owner. As seasonal clothes, suitcases and sports equipment are stored in a smaller downstairs wardrobe (where coats or guests’ coats are hung on a regular basis), this room was able to take on the appearance of a luxury fashion shop. There was also a dressing table, where one sits on an organically shaped armchair. This is a piece of furniture from the Italian brand Nuevo Living.
Master zone
In the owners’ bedroom, there is a recurring theme of raw rock crowbars, contrasted with lamellar panelling. The bed (Nobonobo) stands asymmetrically against this background. On the other side of the room, however, a microcement finish appeared, with oak veneer on the wall with the door. It is worth noting that the wall cladding extends to the upper ceiling of the knee wall and the door – creating an even top line. In this way, the designers aptly solved the problematic issue of the composition of an interior with an above-standard height and prominent haunch. The white of the ceiling introduces the necessary balance.
The bedroom leads to the bathroom with shower, which in turn leads to the aforementioned relaxation area, which we will take a closer look at in a moment. A noteworthy solution here is heating mats on the walls. They reduce the size of the radiators, speed up the drying of towels and prevent the mirrors from fogging up. They are controlled via a smart home system.
Relaxation area
This was originally intended as the master bedroom – unfavourably facing the street. The not inconsiderable space easily accommodated exercise equipment (opposite the large TV screen, a lounger for relaxing after the sauna, as well as a whirlpool bath.
The composition of materials, patterns and colours in the relaxation area creates a coherent whole with the finishes from the entire house. This even applies to the sauna, made of aspen delicately stained in a caramel shade. It features a dual-function cooker, offering the possibility of using both a steam and dry sauna. Relaxing in such surroundings is a dream come true.
Interior design and styling:Naboo Studio, https://naboostudio.com
Photos: Aneta Dudek
Read also: Home | Warsaw | Interiors | Kitchen | whiteMAD on Instagram

