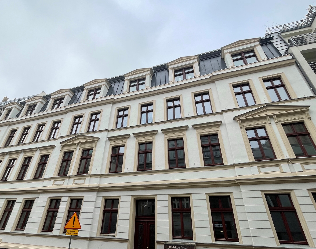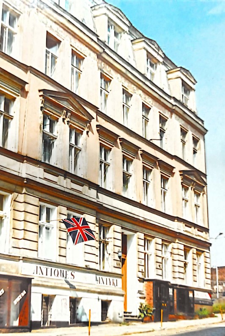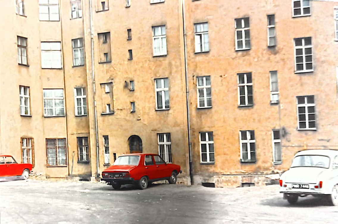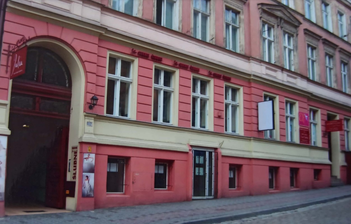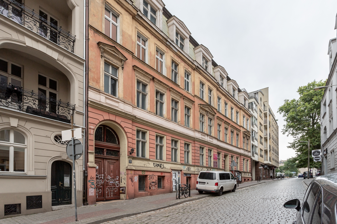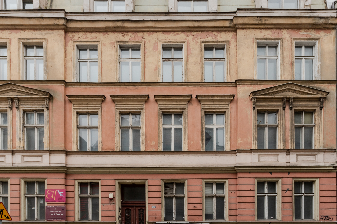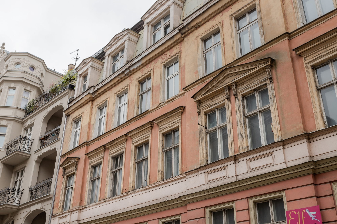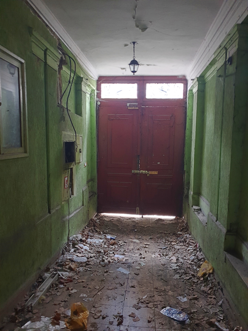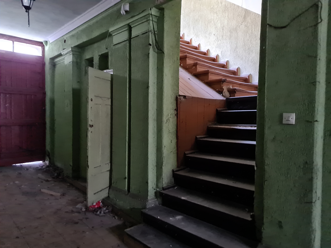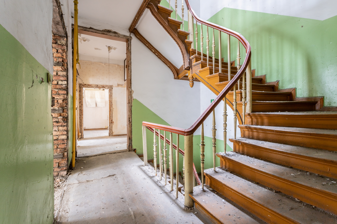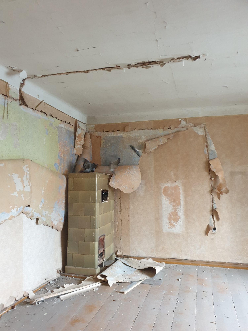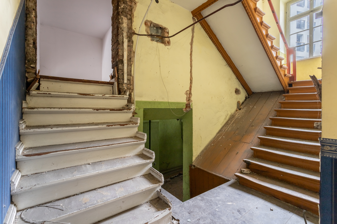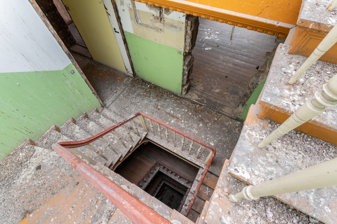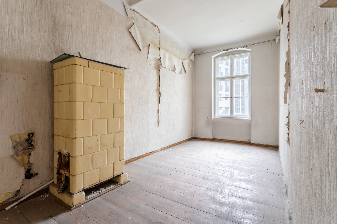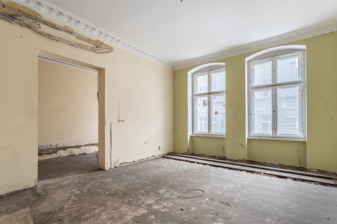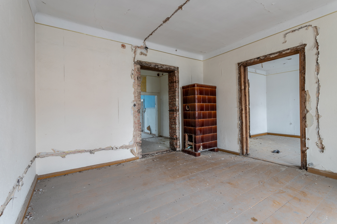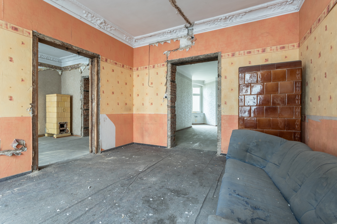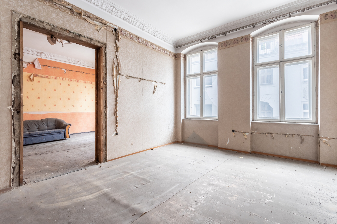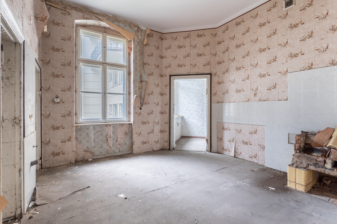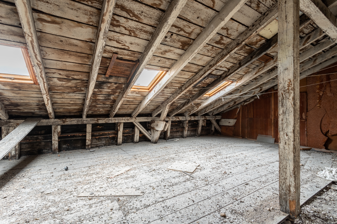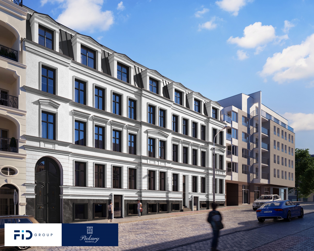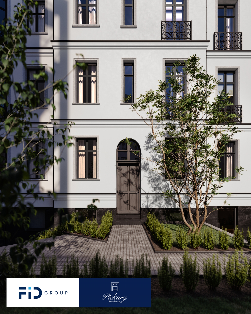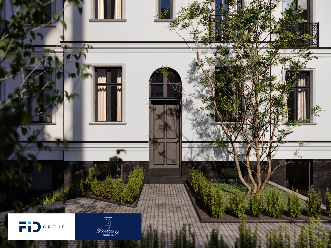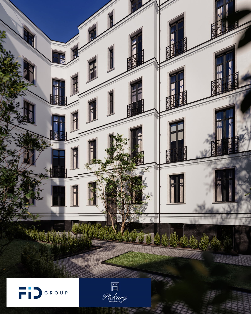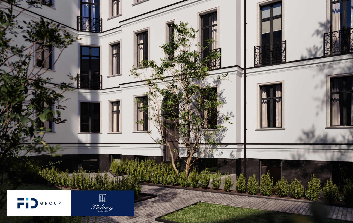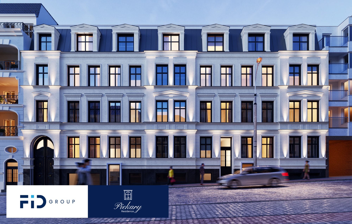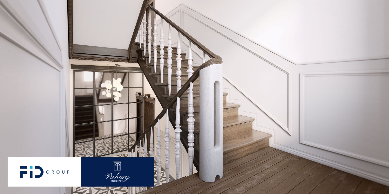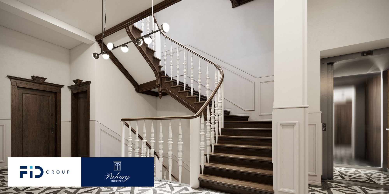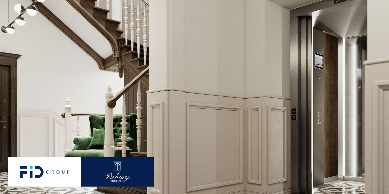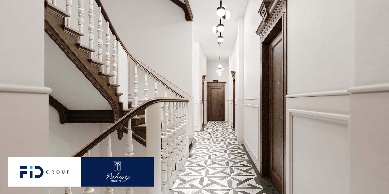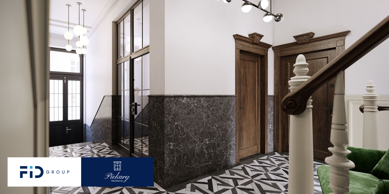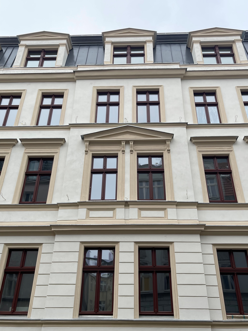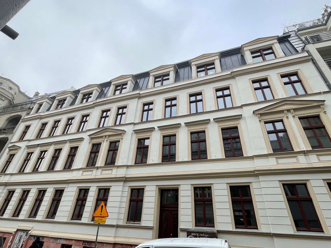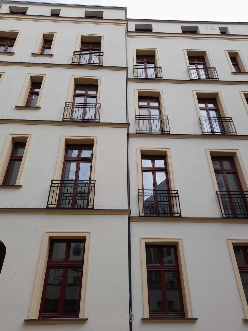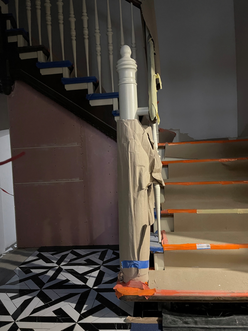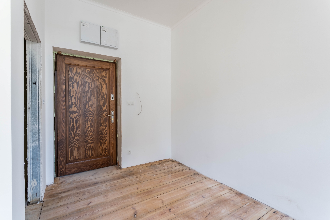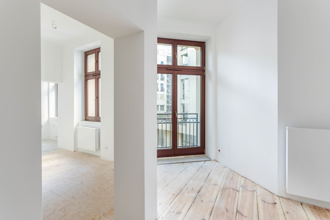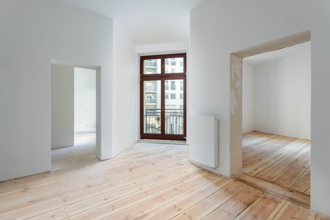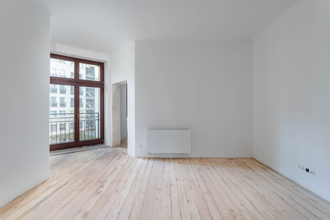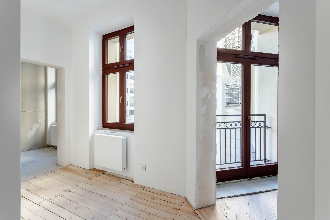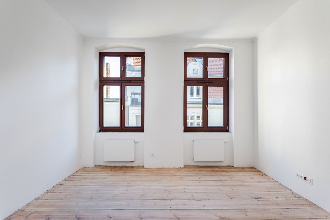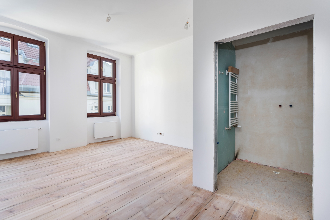The tenement house at 13b Piekary Street in Poznań will soon be shining again. Renovation and modernisation work is nearing completion, thanks to which the hitherto neglected monument will look as it did in its heyday and will also serve its new residents. The investor, FID Group, has taken care of every detail and has preserved all the historical elements of the building that could be saved.
As part of the work carried out, the tiled cookers were removed. After the renovation, the building will be heated by a district heating substation. The scope of work also included a comprehensive renovation of the roof and stairwells. New staircases, made of oak wood, were installed. In the flats where the original boarding was preserved, floor sanding was applied.
Piekary 13b during the works
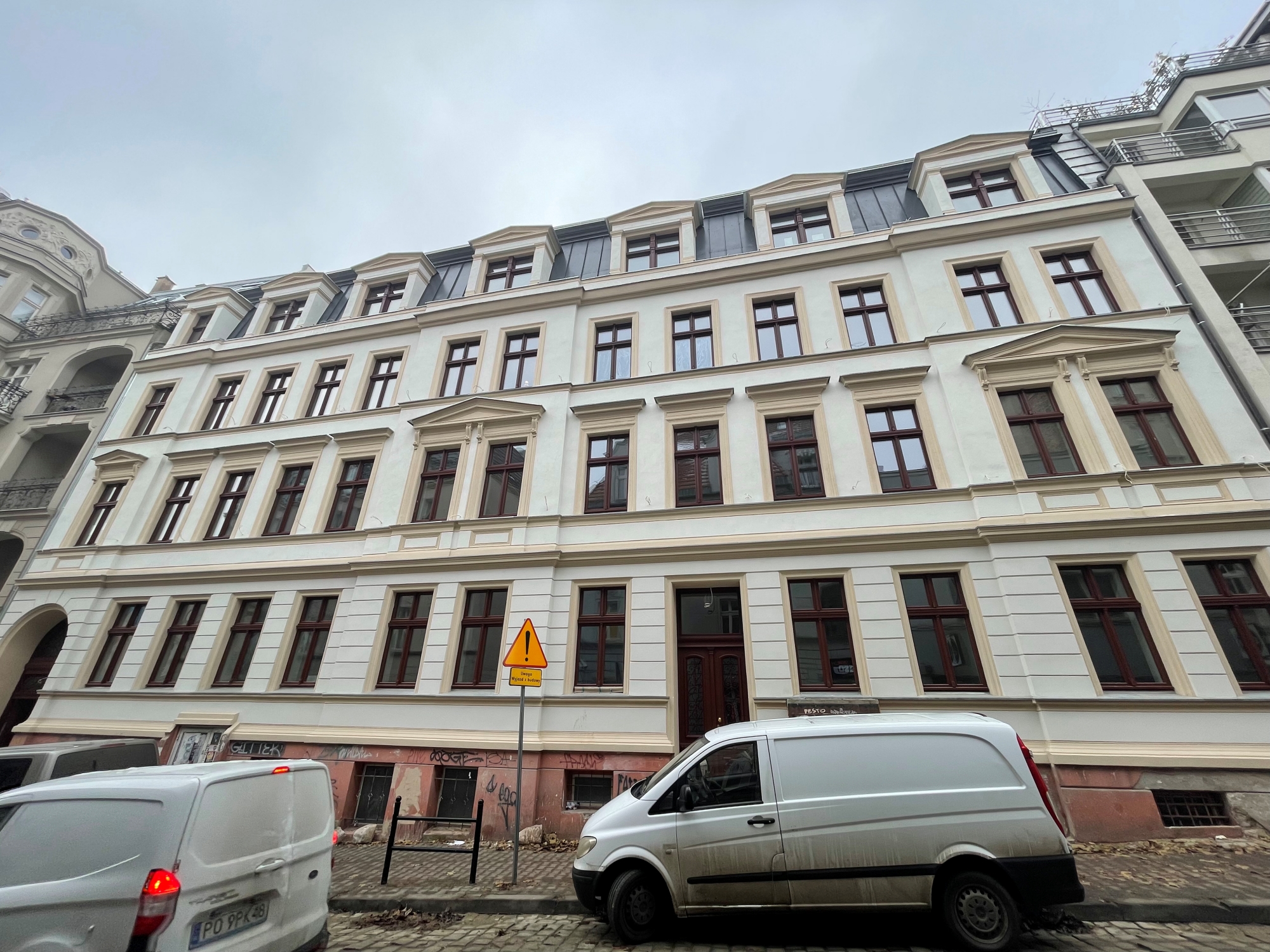
Wooden windows were installed throughout the building, made to resemble the original ones – in accordance with the conservator’s guidelines. On the courtyard side, with the conservator’s permission, porte-fenêtre windows appeared, in the same colour scheme as the front windows. The oak entrance doors to the units were custom-made. The entrance gate and gate passage were renovated and the rear façade was insulated. The neo-classical front façade of the building was also renovated with decorative elements. As part of the work, two lifts were installed: one inside the building and a glazed lift shaft outside. All installations were also replaced, including electrical, teletechnical and water and sewage systems. In addition, autonomous fire detectors were installed in all units.
All work is being carried out under conservation supervision.
Source: FID Group
Photos: FID Group
Read also: Poznań | Tenement | Renovation | Curiosities | whiteMAD on Instagram

