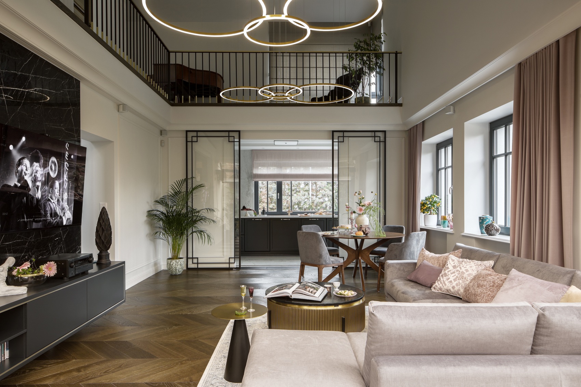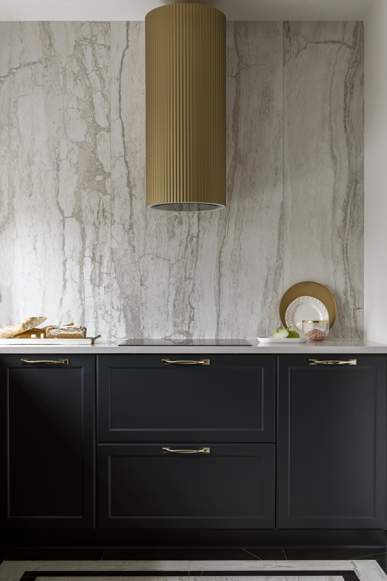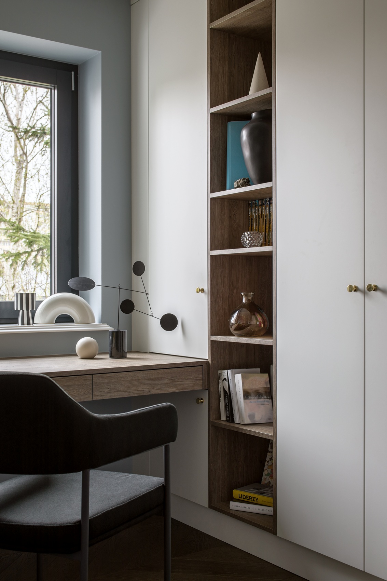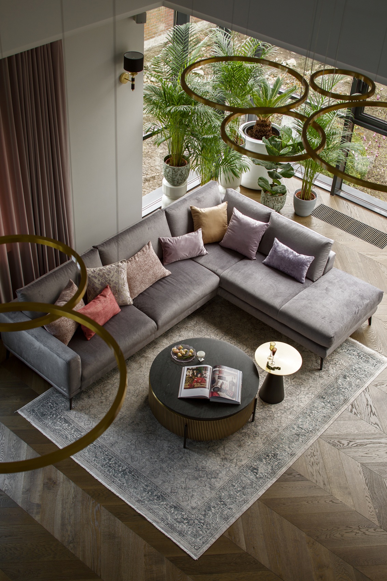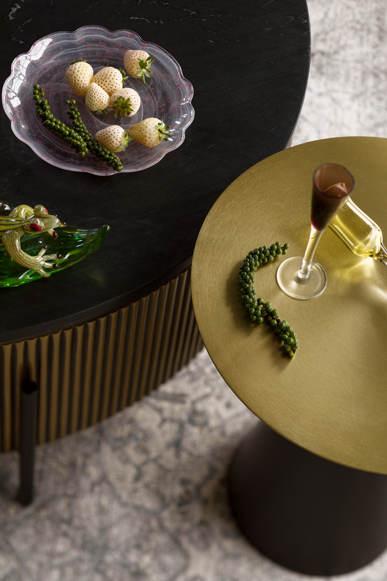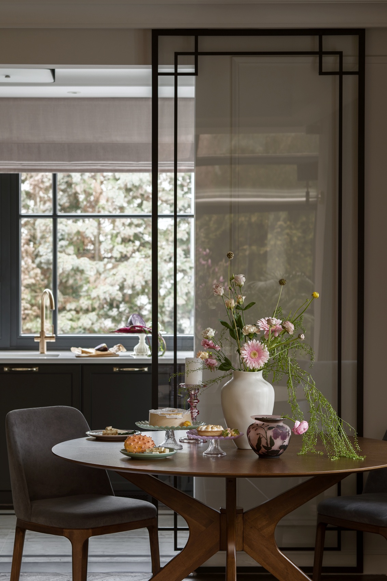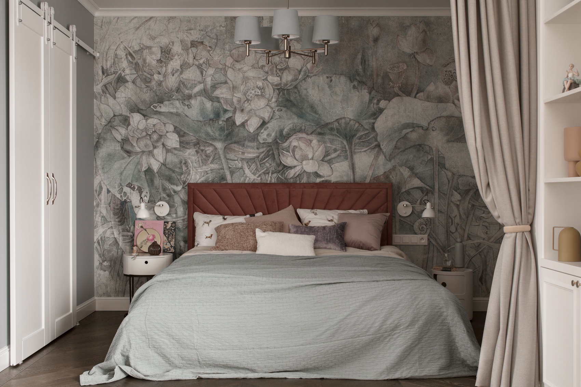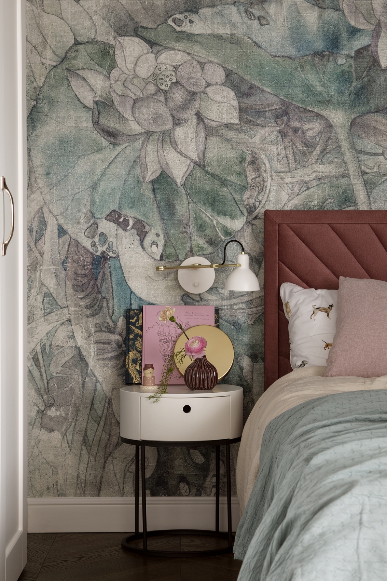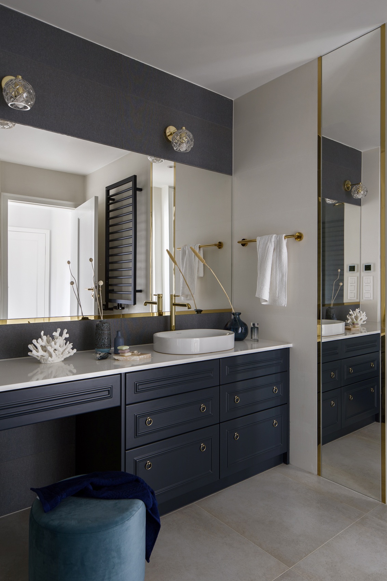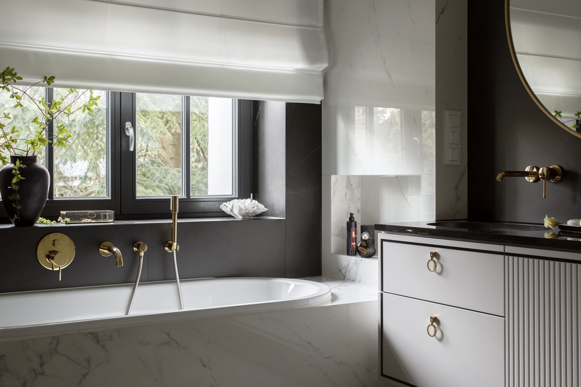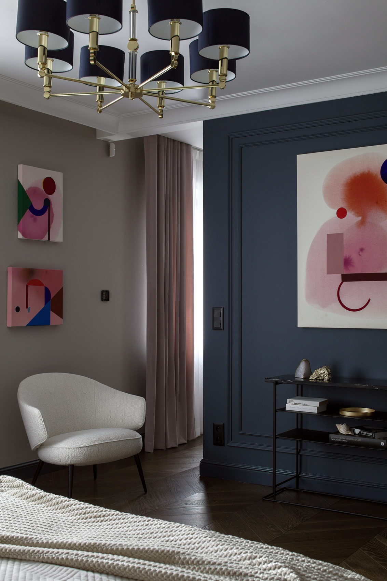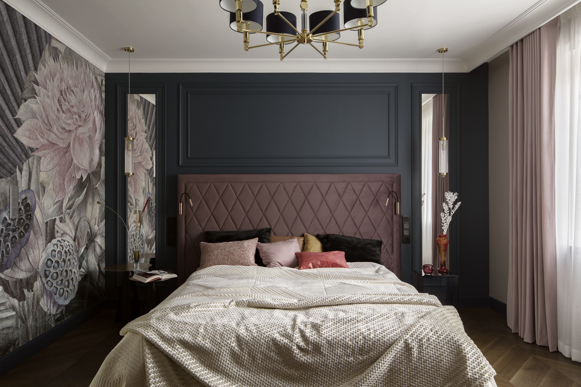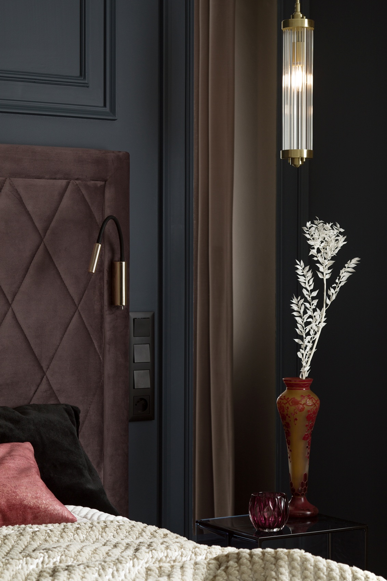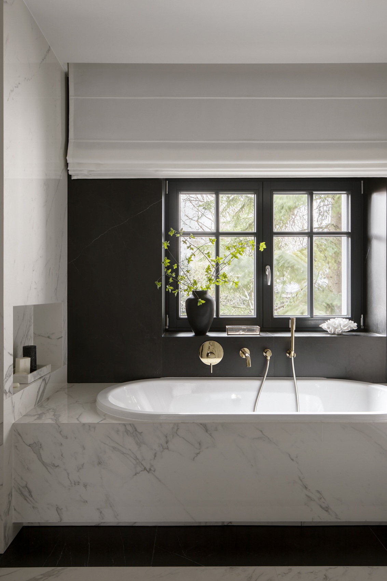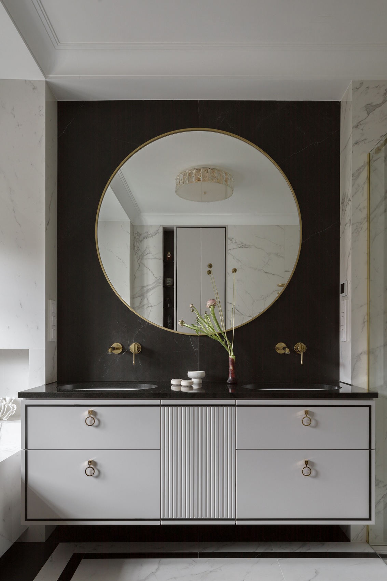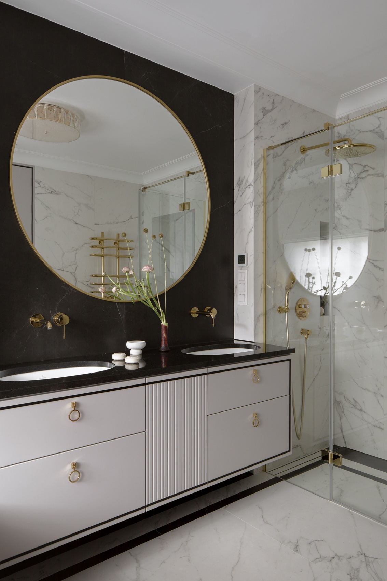The house is located in Krakow. The previously cramped, dark and non-functional space has changed its face. The design of the new arrangement was prepared by three architects – Karolina Drogoszcz, Katarzyna Abramowicz and Katarzyna Kukułka, who form the Mango Investments studio
They dreamt of a house that would be a real gem. But such ones, it is known, sell very quickly in Krakow. They searched for a long time and finally their patience paid off, but… not immediately. The house may not have been entirely satisfactory in terms of functionality and layout, but it had a great location, close to the centre and at the same time a bit on the small side – in a place where you can enjoy the charms of the city and at the same time forget that you are in it. All we had to do was radically change the layout of the interior and furnish it beautifully. This task was undertaken by architects from the Mango Investments studio – Karolina Drogoszcz, Katarzyna Abramowicz and Katarzyna Kukułka. After their first visit, they knew they had a lot of work ahead of them. The house was cramped inside, poorly planned, rather dark, and it was difficult to accommodate certain functions that the owners wanted, such as a wardrobe and a bathroom next to the bedroom, and the kitchen was also very small. Without hesitation, the investors agreed to reorganise the space. First of all, the first floor was added. It now serves the teenage daughter, but in the future the hosts plan to use it for an art exhibition (the master of the house collects white weapons and loves antiques). The living room area was also extended to include the kitchen, which was placed in the place of the built-in terrace. The designers also changed the layout of the bedroom, adding a wardrobe (previously there was a kitchen in this place) and a private bathroom. In this way, the space became more functional and light was brought in through new windows, which are much larger than the previous ones
Decorating – not decorating
In fact, as the designers emphasise, it is not the same thing. Here you need imagination, a good eye, creative ideas and, of course, a developer who cheers and supports. In this case, everything played out perfectly. The owners clearly declared what they wanted and gave a free hand to the professionals. What did they expect in the end result? They wanted the interiors to be elegant, full of light and timeless – preferably the kind of interiors that would resist fads, yet always be on trend. Karolina and Kasia proposed a modern classic style, i.e. a modern classic with elements of art déco
Thus, in the living room, just under the mezzanine, a comfortable resting area has been arranged. A luxurious corner sofa and two coffee tables were placed by the large floor-to-ceiling windows. The owner chose the sofa from the Italian brand Natuzzi while the pandemic was still in progress. When she heard she had to wait nearly a year for a piece of furniture, she opted for the model on display. As you can see, it played perfectly – the noble upholstery of the gently shimmering fabric shines beautifully in the sunlight. The architects matched the neutral grey with cushions in muted yet contrasting shades. They liven up the place beautifully, as do the large plants in pots, which create a kind of hothouse for relaxation. The owners love to sit here listening to their daughter play the piano on the mezzanine floor. It was brought in during the construction of the staircase, before the handrails and balustrades were installed. In the evenings, the three of them watch films, because the relaxation area is combined with a TV corner, with a large television set against a background of dark sintering imitating precious stone. This blends nicely with the oak parquet (from Jawor Parkiet) laid in a French herringbone pattern. The classic stave gives the interior the Parisian chic the owner dreamed of. Closer to the kitchen, the dining area is arranged with a round table and soft, upholstered armchairs
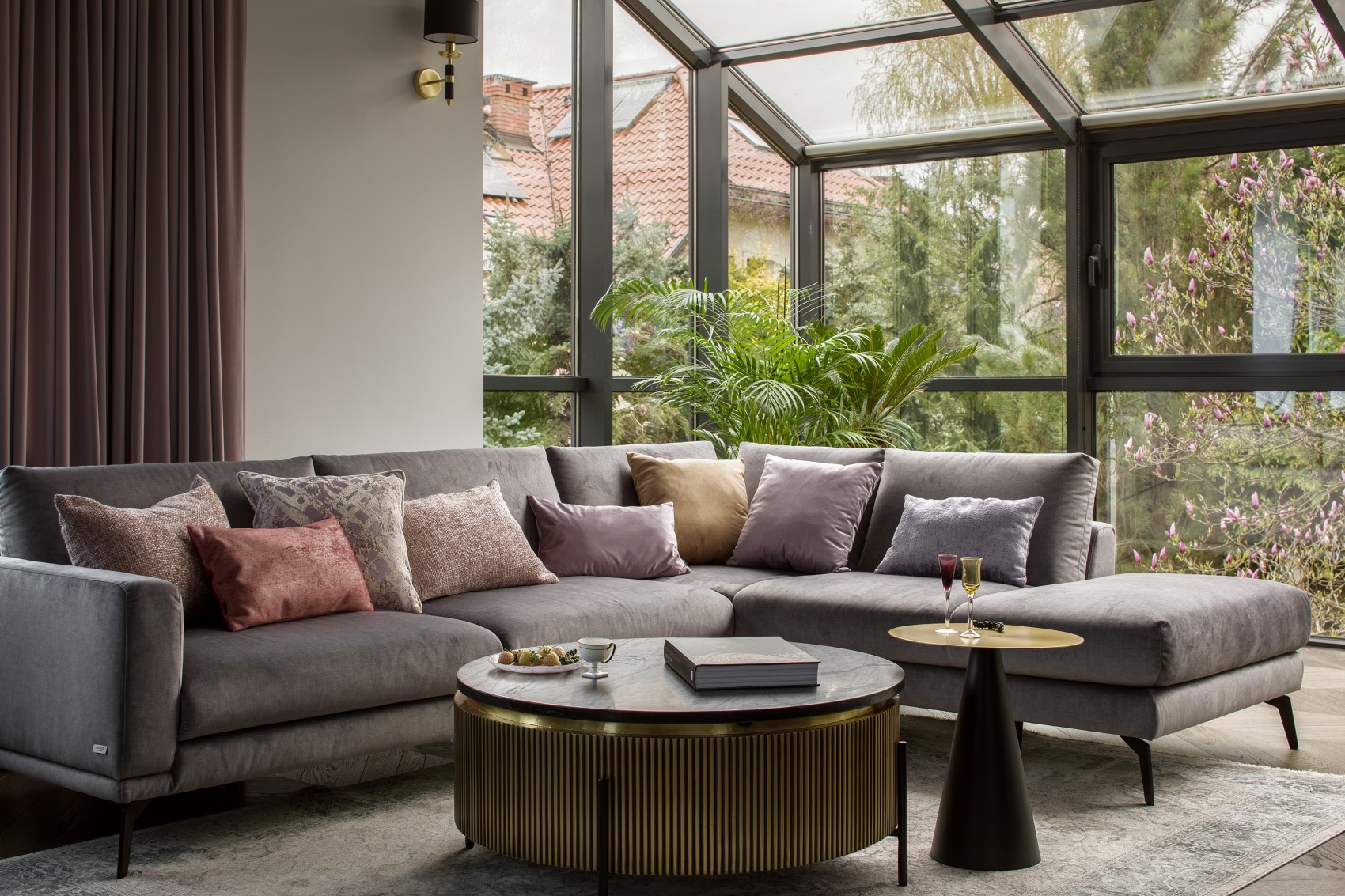
Together, yet separate
The architects decided to separate the kitchen from the living room with a sliding door. The hostess wanted the zones to intermingle, but was concerned about the smells that would fill the living room
Karolina and Kasia suggested a door that can be slid shut while cooking. Thanks to the glazing, both zones remain well lit and the owner can see what is happening in the living room while cooking. The doors are the handiwork of befriended craftsmen – a glazier and a locksmith. They were custom-made to the architects’ design. It is the pride of the hosts because they came out really very impressively – there are art deco motifs on the background of the glass, which nicely fit in with the modern classic style. The hanging display cabinets were similarly decorated. There are no typical upper cabinets in the kitchen – instead, there is a large window above the lower level, which lets in lots of light and greenery. Anthracite-coloured wooden fronts cover the light sintered worktops and the wall is decorated with stoneware that imitates beautifully worked marble. A golden ‘jewellery’ ventilation hood in the shape of a fluted tube hangs against this backdrop, with fittings and handles also in the colour of precious metal. Precious materials and colours give the kitchen an air of finesse, an elegant touch and, at the same time, lightness
Like in a luxury hotel
This is exactly the bedroom the owner dreamed of. Atmospheric, sensual, conducive to relaxation. She was even persuaded to go for dark colours. She trusted the architects, who played with shades in such a way that the interior is very cosy and welcoming. Against a backdrop of black stuccowork with panes of mirrors on the sides, stood a comfortable bed with an upholstered headboard in the colour marsala
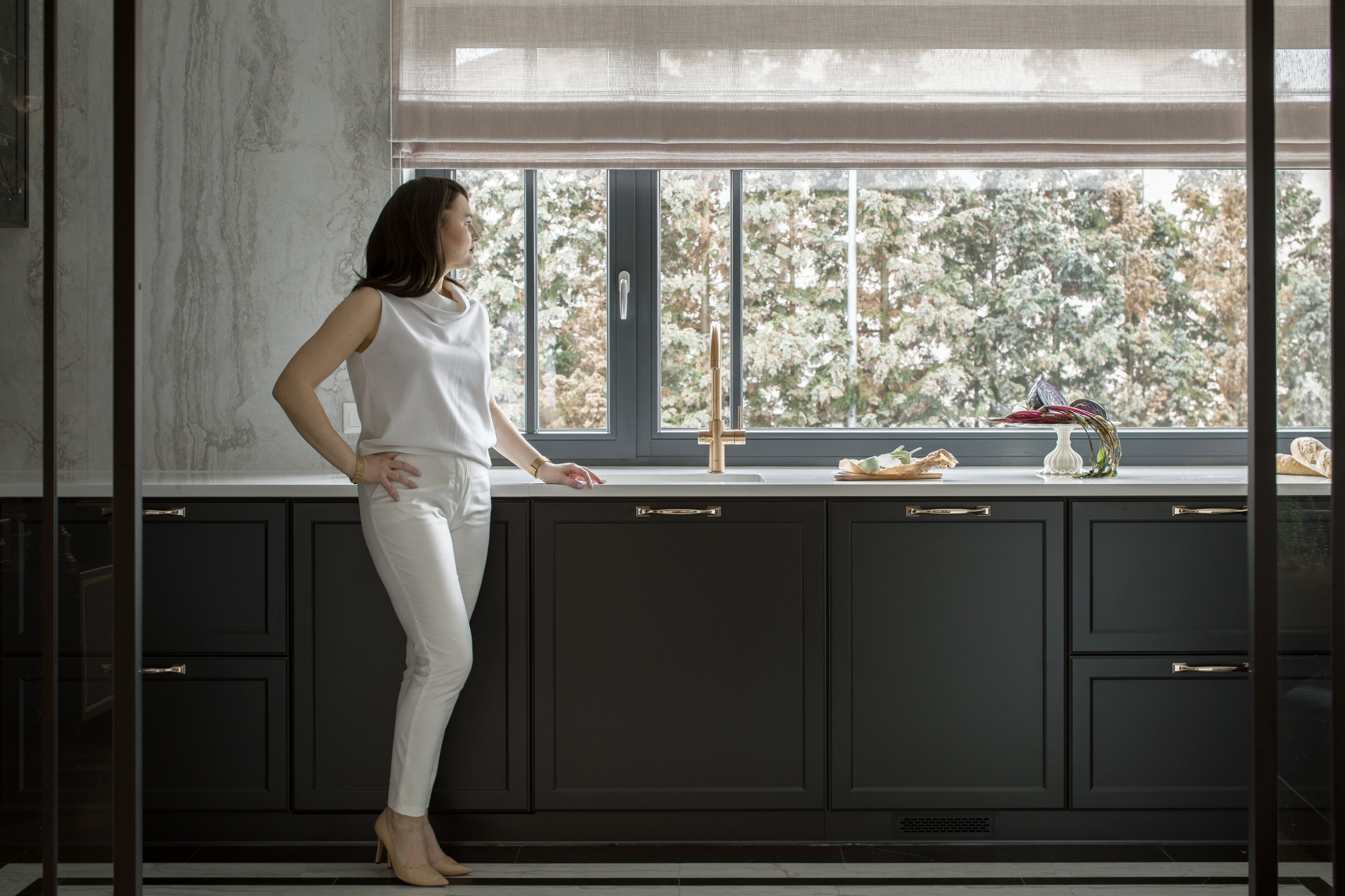
This sophisticated shade, a combination of brown and dusty red, paired beautifully with the botanical pattern wallpaper. The sleeping area is illuminated by mirrored lamps – in the evening, the glass shades with their gold frames provide a cosy, atmospheric light. In the windows, the designers have hung pastel blackout curtains, which, when closed, completely darken the interior and allow for even better relaxation. The bedroom has been combined with a private bathroom, which looks like a modern version of an art deco boudoir. Under the window, there is space for a gently rounded bathtub with tiles imitating marble. There is also plenty of storage space – a wardrobe concealed behind furniture fronts and a suspended chest of drawers with inset washbasins and a large round mirror in a gold frame
Denim versus pink
The project took long enough to realise that the pink phase had lost its relevance. It was replaced by ‘denim’. The architects arranged the teenager’s bathroom in these colours. There is a lot of dark navy blue, which appears on the furniture fronts, but contrasted with the white countertops and ceramics. On the wall between the wardrobe and the toilet, they placed a large panel imitating washed denim fabric. This idea really appealed to the owners’ daughter, as did the dressing table next to the sink, which she had always dreamed of – with a large mirror, drawers and a comfortable pouffe. Gold accessories in the form of faucets and handles brighten up the interior. Adjacent to the bathroom is the girl’s room. The rest area, with a comfortable upholstered bed, is separated from the study area by a nicely drawn curtain. The central wall is decorated with decorative wallpaper in large pastel flowers. Under the window, next to the bookcase, the designers have arranged a relaxation corner – a comfortable soft seat with cushions is inspired by Danish hygge. The teenager loves to sit here listening to music
This is how, from cramped, uncluttered rooms, they managed to create a bright, functional space filled with light, beautiful colours and fine materials. They were looking for a gem of a house and found an unpolished stone, which the designers from Mango Investments turned into a real diamond
project: Mango Investments (mangostudio.pl)
photo: Yassen Hristov
Read also: Single-family house | Apartment | Interiors | Krakow | Detail | whiteMAD on Instagram

