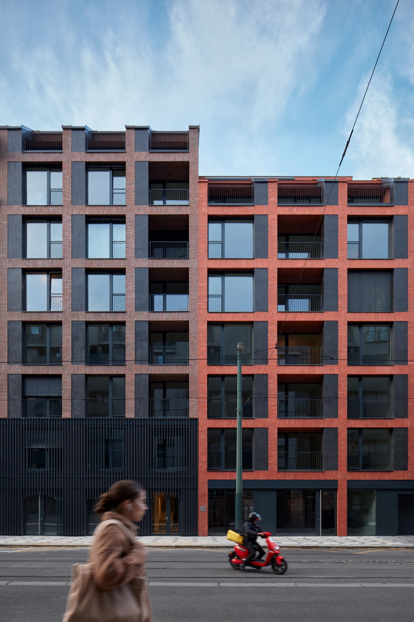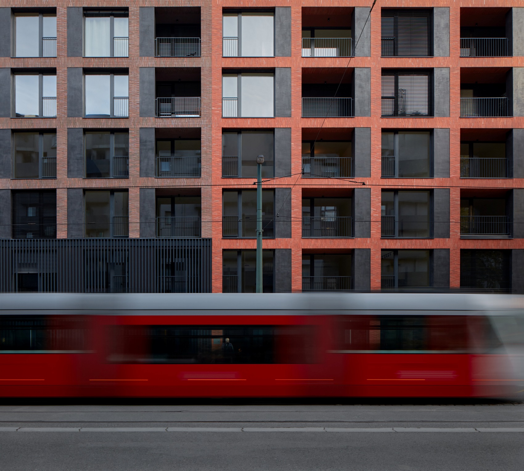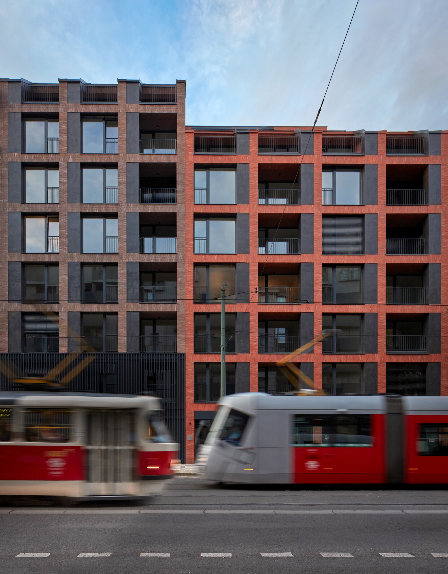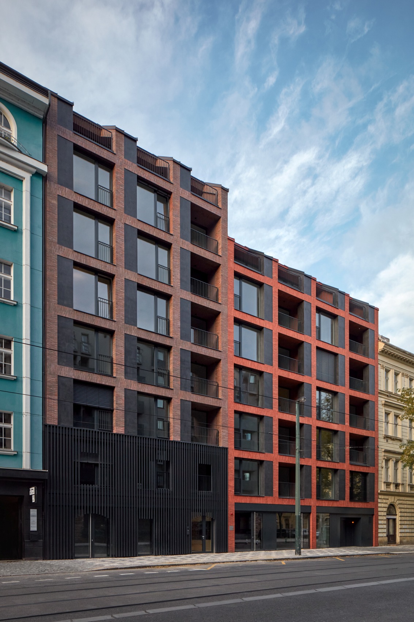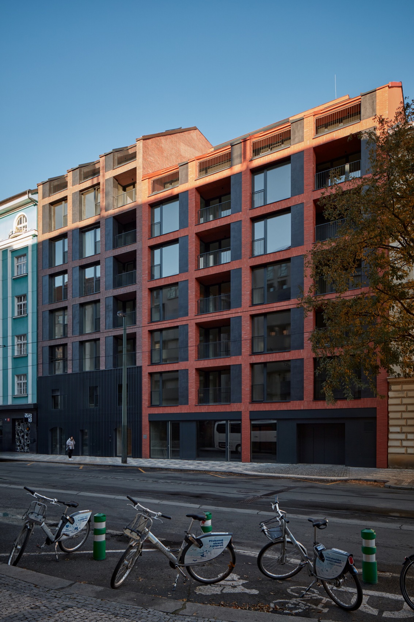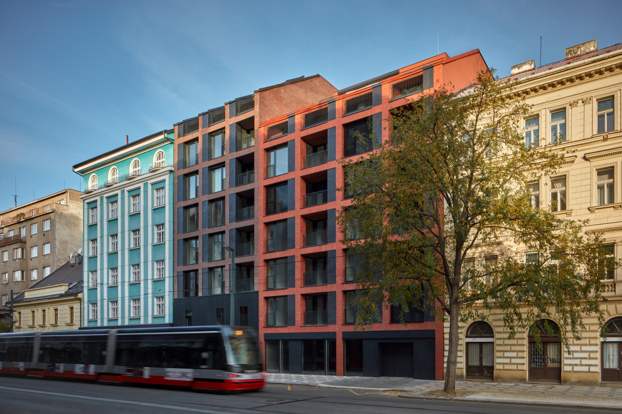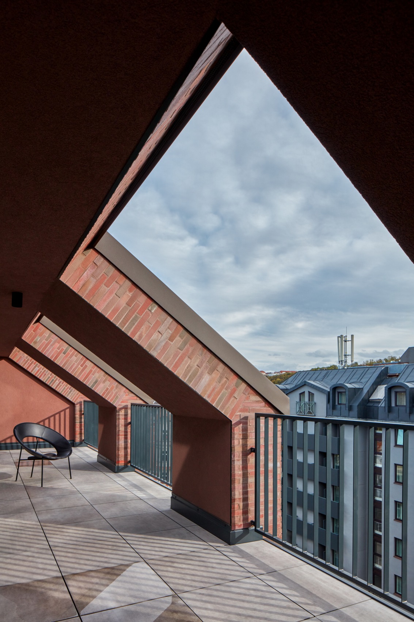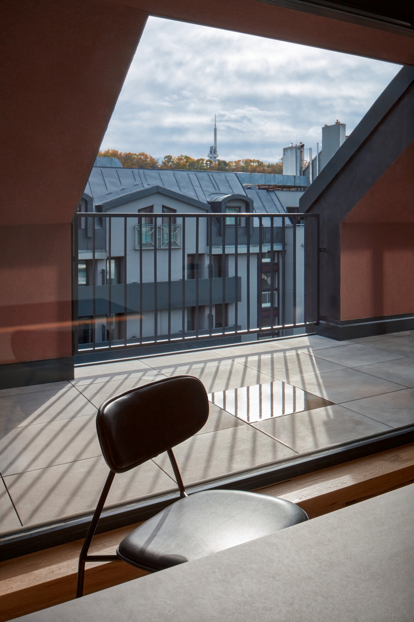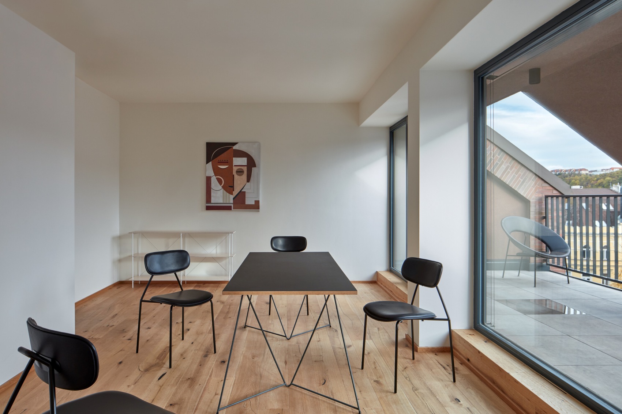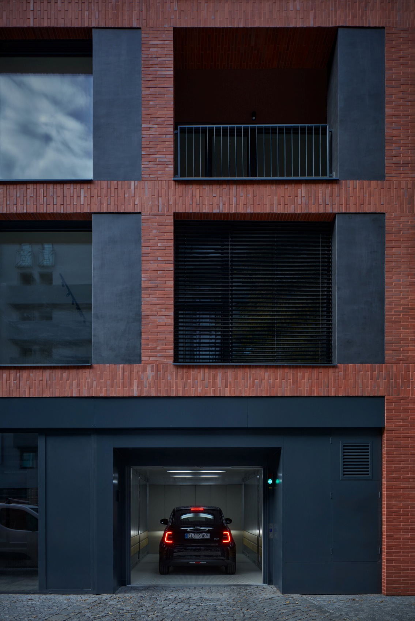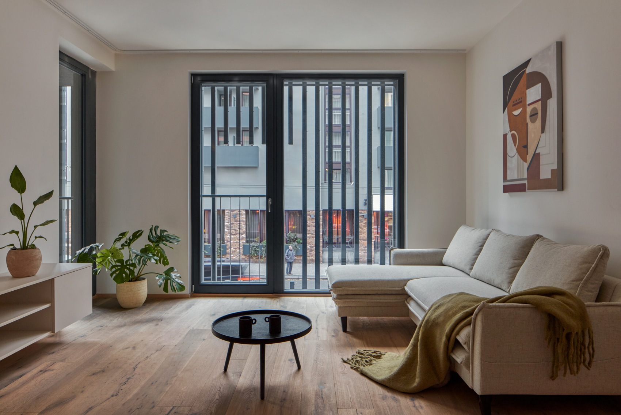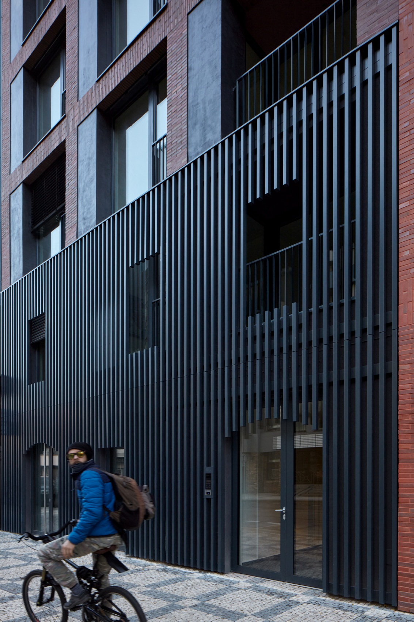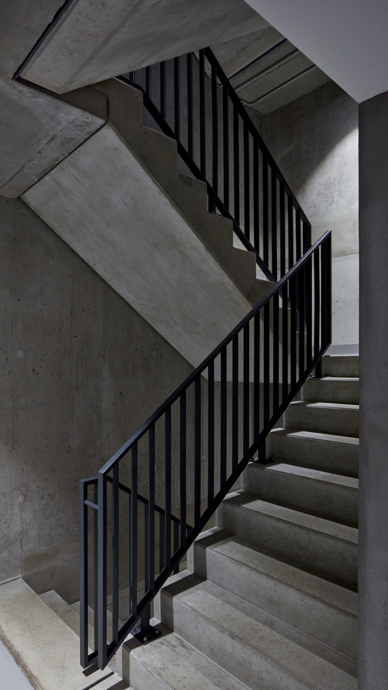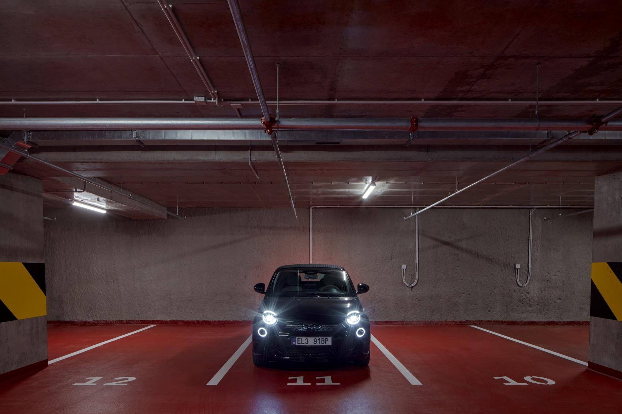Urban infill is an important element of the city’s architecture that influences the perception not only of streets, but of entire neighbourhoods. Often, the immediate vicinity of old townhouses requires a careful analysis of the area. Designing urban infill is therefore a challenge for architects. How do our Czech neighbours build modern urban infill buildings?
Iconic is a residential building that was constructed in Prague on Sokolovska Street. The nine-storey building was designed by a team of architects from edit! The building filled one of the last empty plots of the Karlín district. This is a part of Prague which has been developing intensively in recent years, with new companies and start-ups emerging. The new building was designed to reflect the district’s industrial character and history.
The architects’ task was to design a building that makes full use of the available space. Inside, flats were created for long-term or short-term rental. The construction of the building is one of the final touches in the rebuilding of the district after the great flood more than twenty years ago.
The designers proposed the construction of an edifice that is visually divided into two blocks, which are distinguished by the different façade materials and the difference in height of the roofs. The size, height and appearance of the building are influenced, among other things, by the stringent requirements for preserving the urban quality of the Karlín district. The design respects these constraints in terms of both volume and material.
The building has two facades. The first faces the street, the second faces the courtyard. The façade facing the street is the identity of the building itself, where the ceramic cladding with its two-tone decoration recalls solutions from the 1930s, but also the local industrial buildings that have now almost disappeared from the area.
In addition, the volumes are distinguished by a grid of windows and loggias. The system of façade openings allows each flat to be illuminated; all windows have a low sill. The projecting system of aluminium fins on the left-hand side of the façade suggests the contours of the historic building that once stood on this site, thus evoking the original scale and spirit of the place. The ceramic cladding flows seamlessly from the vertical façade to roof level, while maintaining the contemporary character of the entire building.
![]()
Inside, the architects proposed a classic layout with a single vertical core – a standard procedure in Prague apartment buildings. The building has three underground floors, which function as a car park. There are also technical rooms. On the ground floor, two commercial units have been created, which are designed for a restaurant or café. Higher up there are flats of varying sizes. The largest is on the top floor – a two-storey penthouse with a roof terrace.
project: edit!
authors: Ivan Boroš, Juraj Calaj, Vítězslav Danda
photos: BoysPlayNice, www.boysplaynice.com
Read also: Tenement | Czech Republic | Curiosities | Brick | whiteMAD on Instagram

