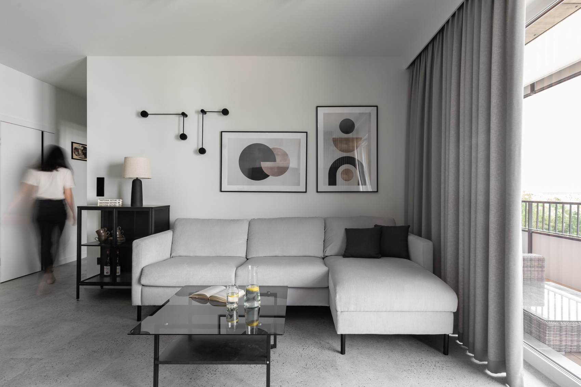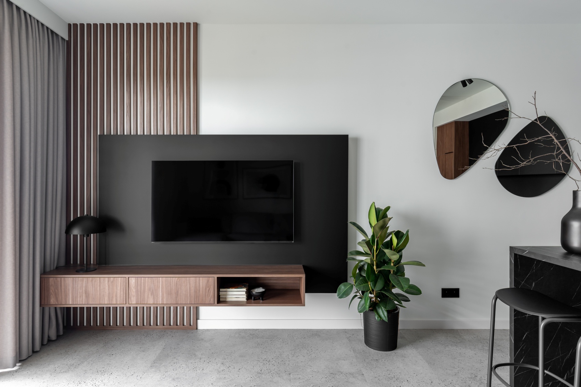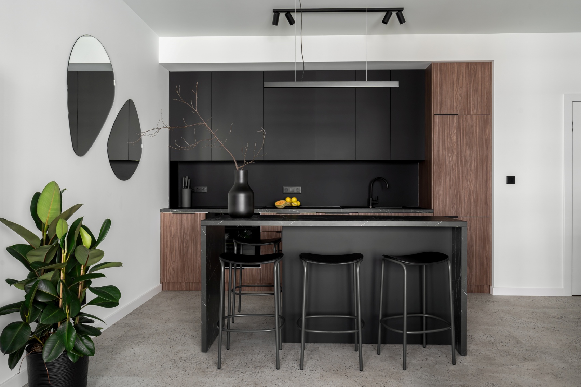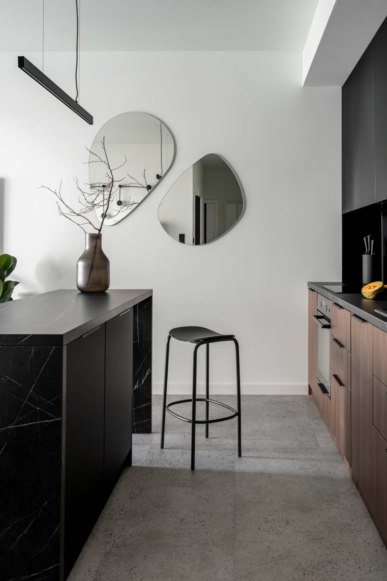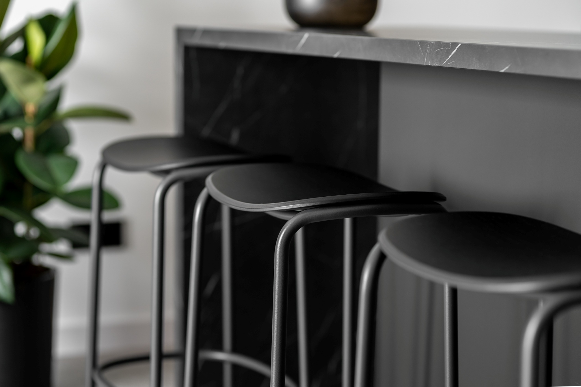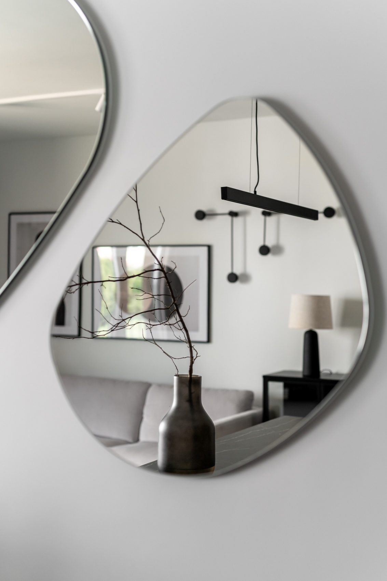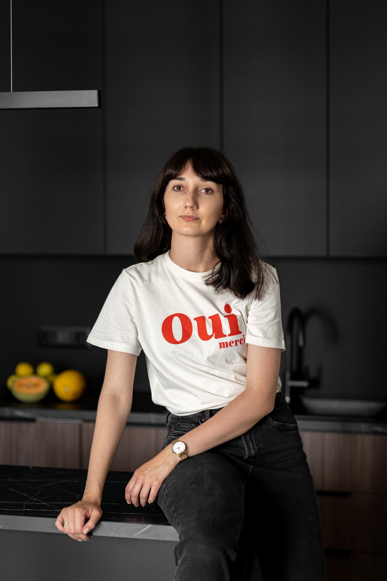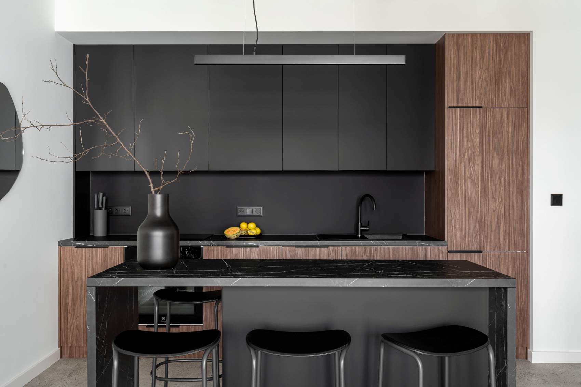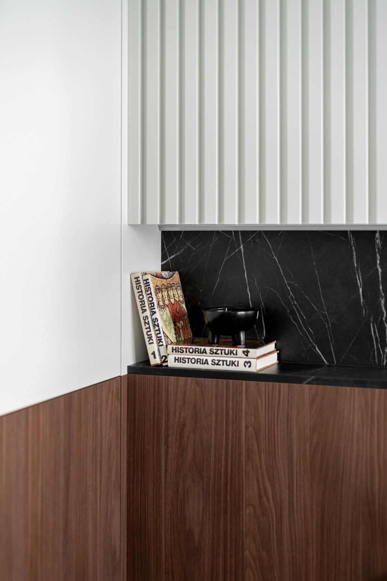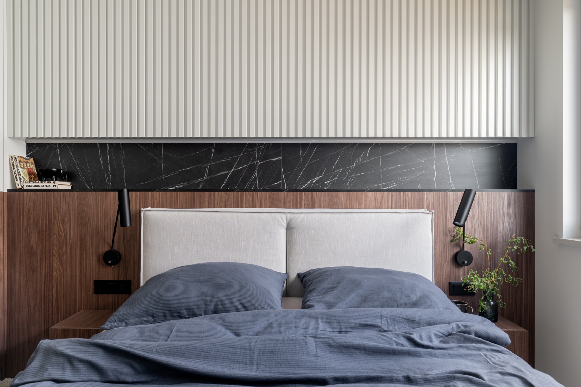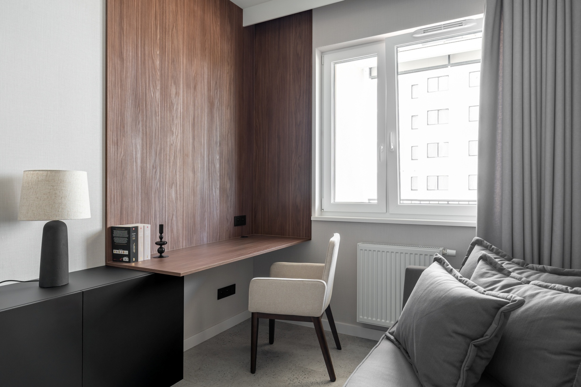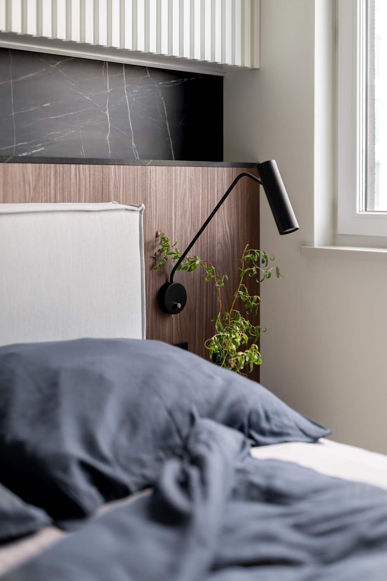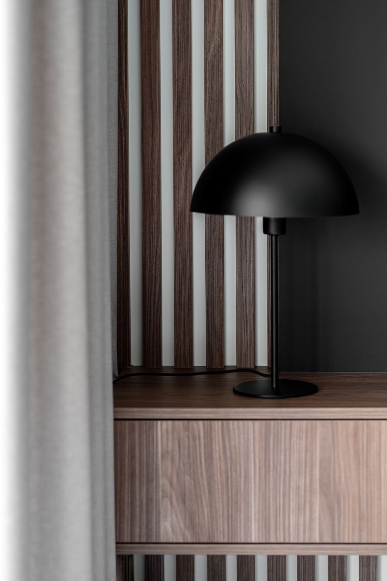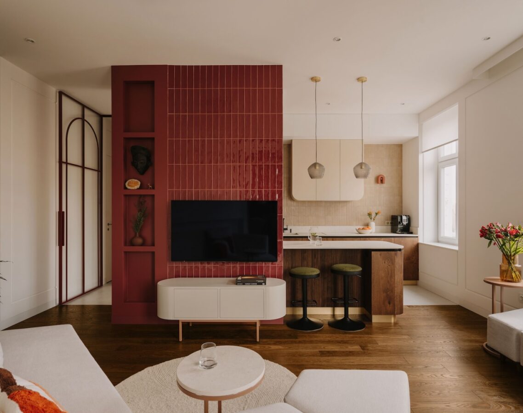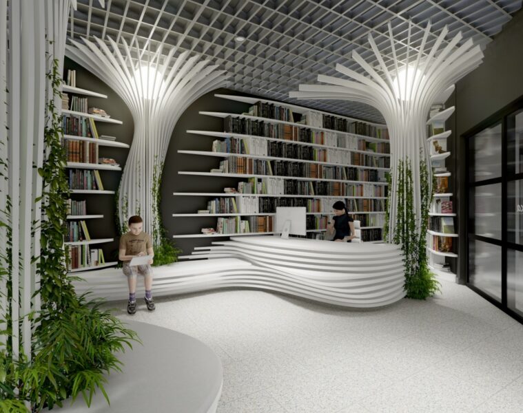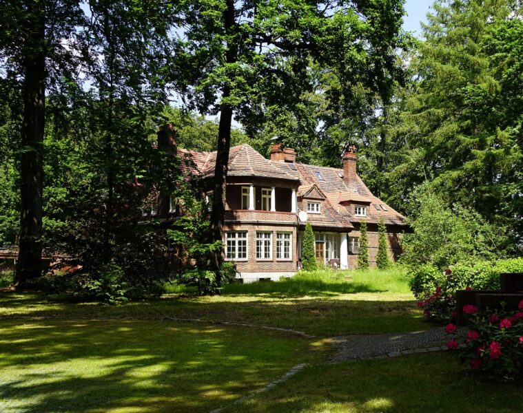The interior was designed by Aleksandra Czajka-Witkowska of the Czajka Wnętrza studio. It is economical in form, but fully functional.The flat is located in Olsztyn and is intended to be conducive to relaxation, concentration and enable comfortable remote working
The designer’s task was to create a place that would be a break from everyday work and the hustle and bustle of Warsaw, where the investor works every day. The owner had very clear and specific requirements in terms of both functionality and aesthetics. The interior was to have a masculine character, but not in an exaggerated way, and not to be ‘overloaded’ – the furnishings were to be limited to what was necessary, and the colour scheme was to be simple
The designer used white, which can be seen on the walls and door frames. White became the background for matte black and walnut. The whole is complemented by warm grey – as flooring (Quick- Step vinyl panels imitating concrete with visible aggregate), furniture upholstery and curtains. Black is also visible in the accents. These include furniture handles, light fittings or narrow vertical glazing in the door leaves. At first glance, the space is dominated by simple forms, but in order to add variety to the interior, the designer used oval shapes – a pair of interplaying mirrors, rounded leg and seat constructions and a table lamp shade
The living area consists of a kitchenette and a seating area. The investor dispensed with a table in favour of a small island (60×180 cm), which, despite appearances, can accommodate as many as four people. The cabinets under the top of this piece of furniture do not fill the entire space – the free space allows two people to sit opposite each other. The island has several functions: it provides an additional worktop, storage and dining space. The kitchen unit is a strong accent in this space. The matt black used on the fronts and above the worktop is a material that is easy to keep clean and does not leave fingerprints
The lounge area is mainly made up of the NAP-branded grey corner sofa and the RTV wall, which is a decorative element in this minimalist atmosphere. In addition, it also fulfils the function of storage and soft lighting (LED strips have been routed around a black background for the furniture board TV). The space is conducive to spending time together with friends and to evening screenings
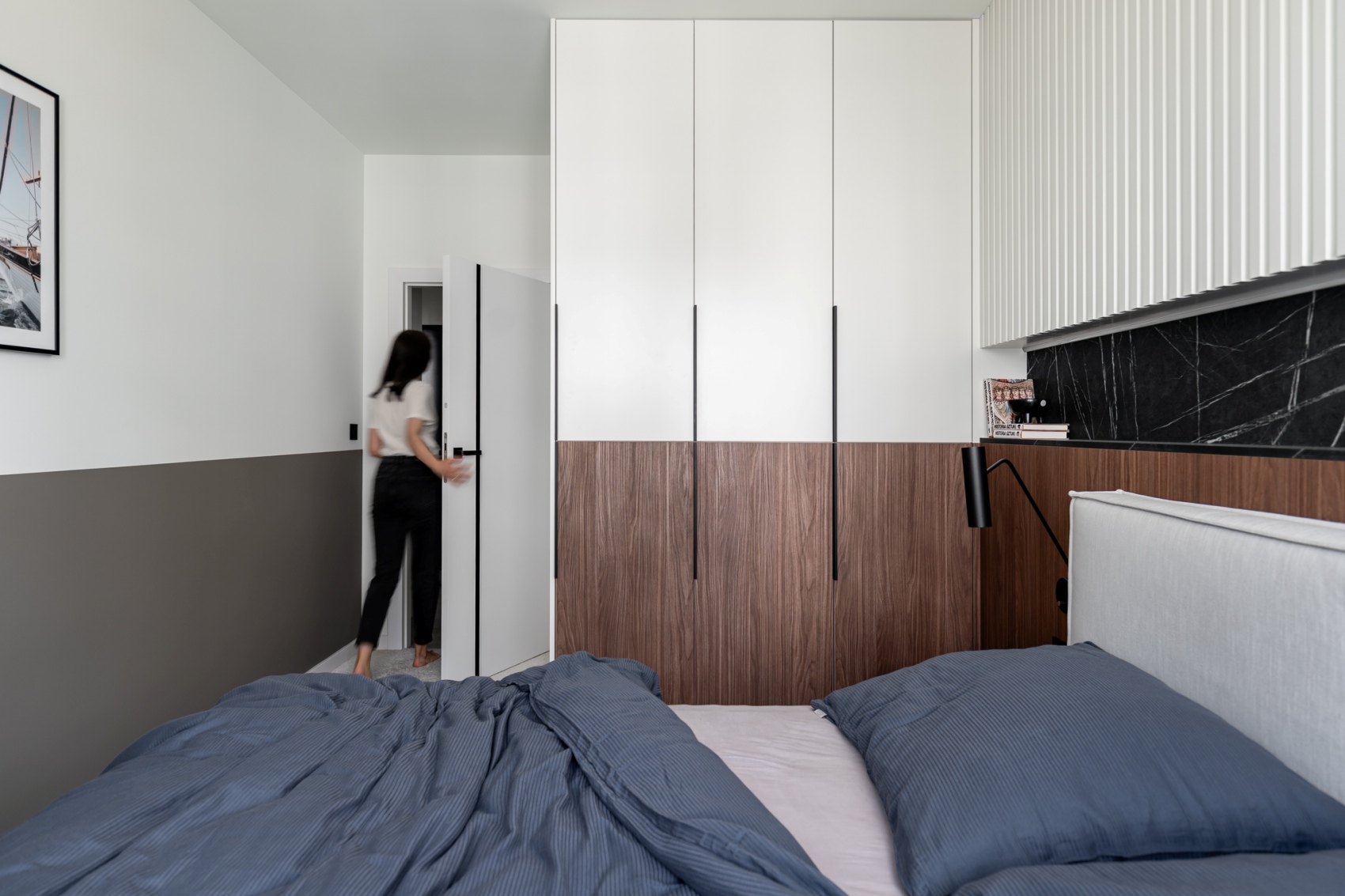
The colour scheme of the living area has been repeated in the bedroom. The latter room features more materials that add to the cosiness of the place. Noteworthy here are the soft upholstery of the bed (Westwing), the curtains and the carpet. The material behind the bed headboard continues on the wardrobe fronts and on the opposite wall in the form of dark grey piping. The walls are decorated with posters (Desenio) and vertical milling on the other side. Directional long arm wall lamps (Nowodvorski Lighting) promote reading after sunset
In addition to the fabrics, the cosiness of this interior is enhanced by wallpaper that imitates… fabric! All the walls of the study are covered with such wallpaper. The large worktop makes it possible to work comfortably and the deep chest of drawers allows documents to be stored and a printer to be set up. The chaise longue, on the other hand, can be used as an additional sleeping area for guests
The space from the Minimal Black project is built by simple forms, essential furnishings and a limited colour scheme and number of materials. This is the way the investor feels best and relaxes best,” describes the designer
Flooring: Quick-Step vinyl panel, Oyster concrete
Lighting: Nowodvorski Lighting
Sofa: Sits, NAP
Hockers: Trick wood, DKwadrat
Table lamp: Westwing
Mirrors: HOM- Home Of Mirrors
Posters: Desenio
Chaise longue: Marram, Sfmeble
design: Czajka Wnętrza, Aleksandra Czajka-Witkowska
photo: Natalia Kaczmarek, Inkadr
Read also: Apartment | Interiors |Minimalism| Olsztyn | whiteMAD on Instagram

