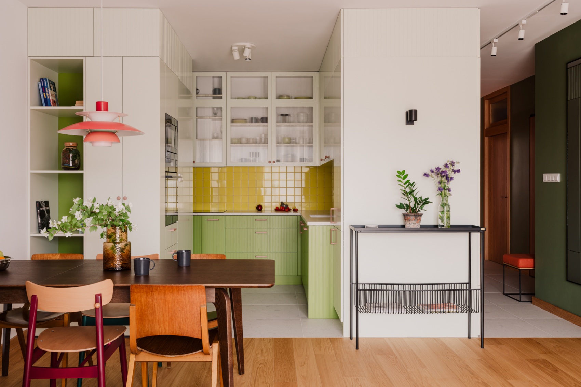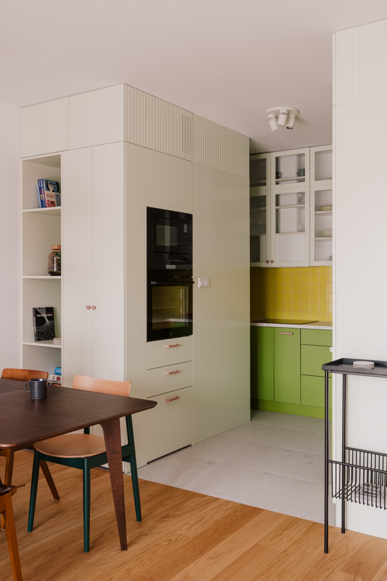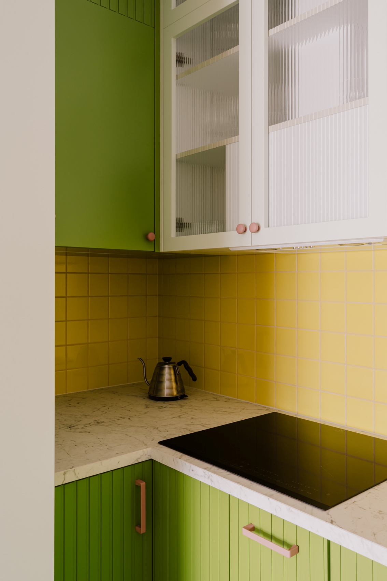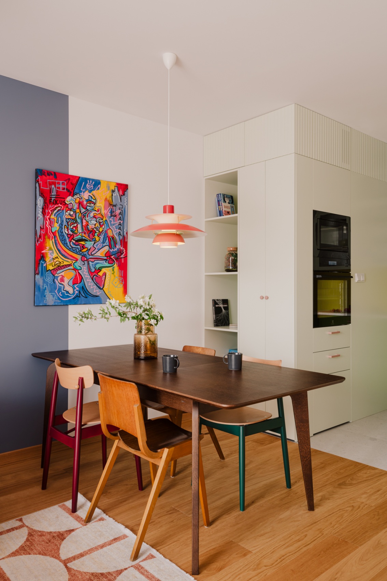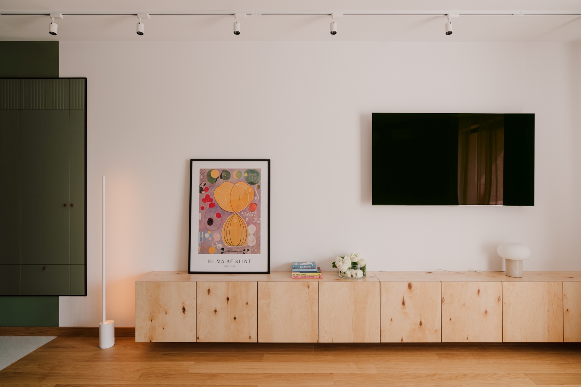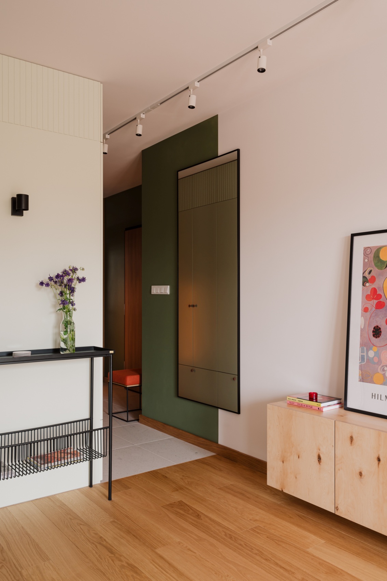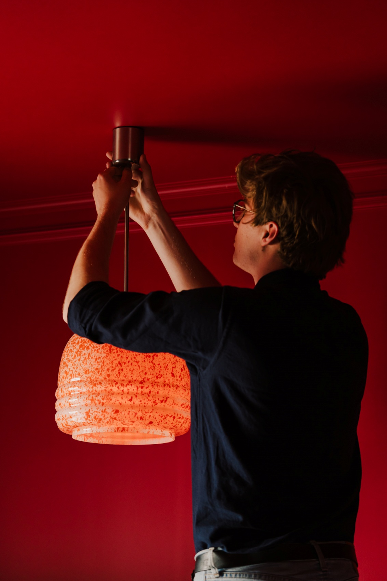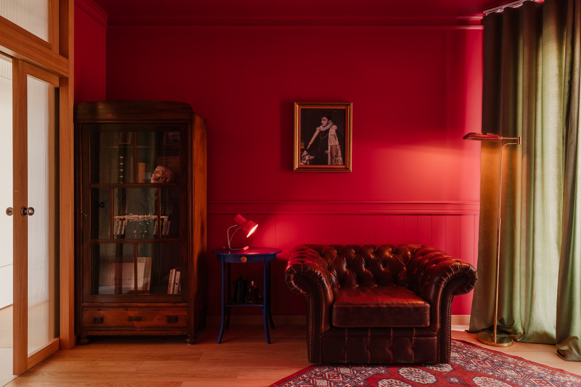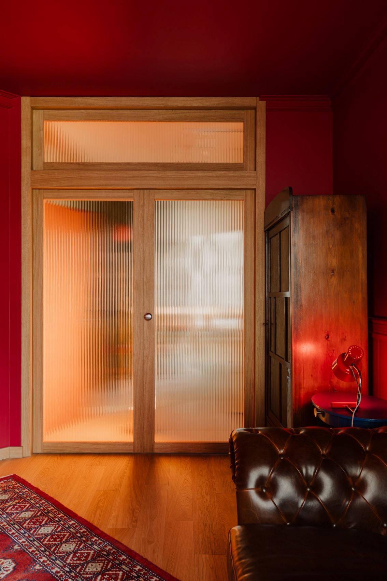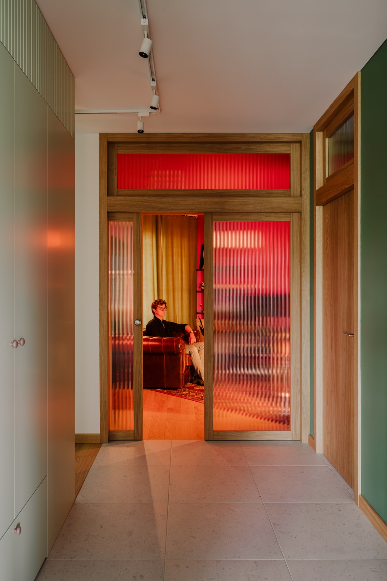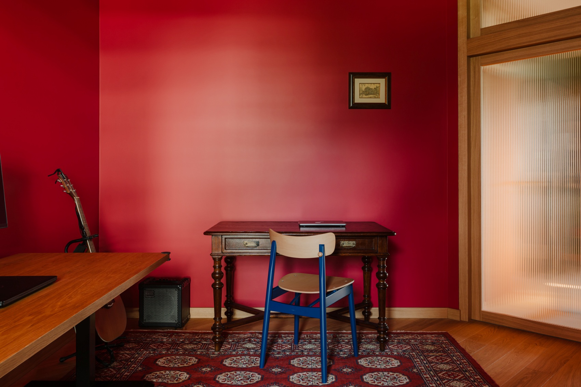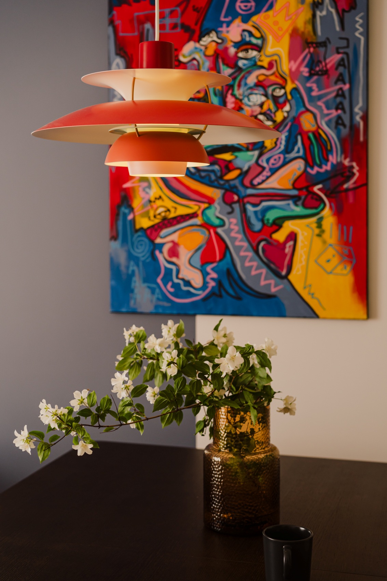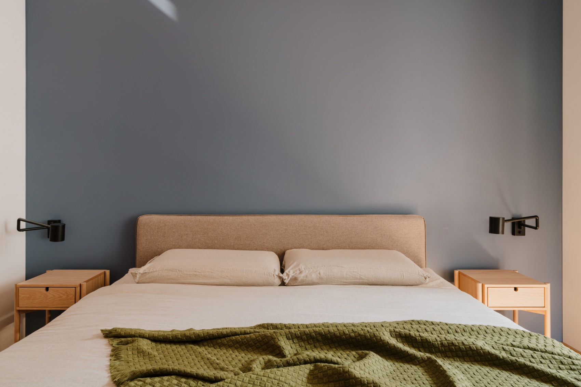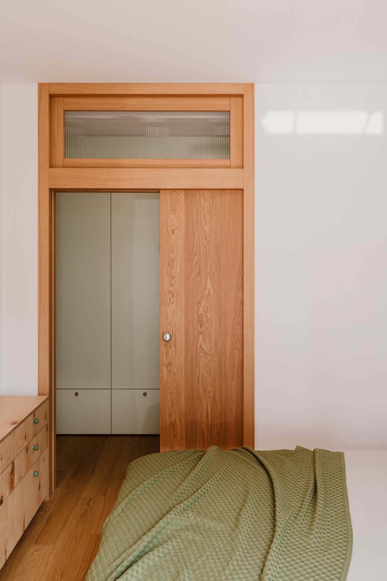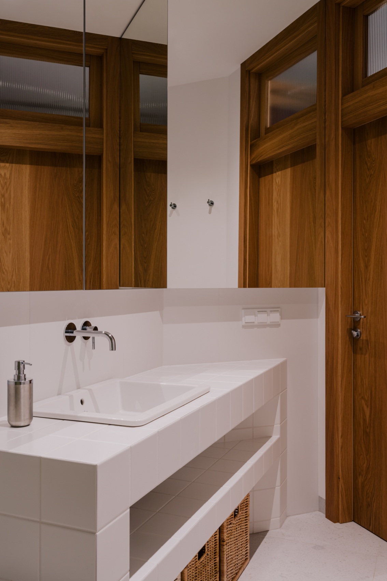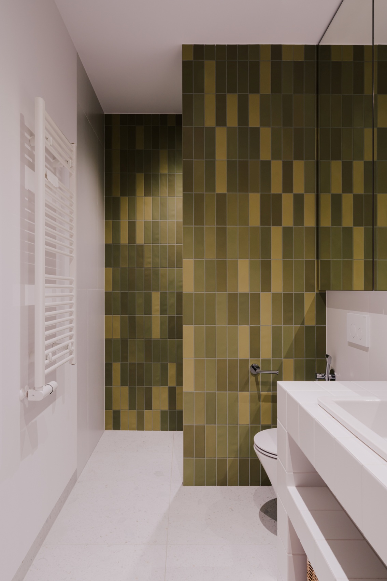Its design was prepared by Krzysztof Matuszewski of the Matuszewski Studio. The colourful flat is located in the centre of Krakow. The interior is an eclectic space, which is full of different textures and colours. Juxtaposed together, they look fresh and modern
The focal point of the flat is a light green shaft with a fluted cornice. Auxiliary functions have been placed in it to facilitate daily functioning. On the entrance side there is a section of the coat wardrobe, and on the bedroom side there is a wardrobe and laundry room. This section on the living room side transforms into the kitchen. The trunk runs through each room and is not directly connected to any
As you enter the living room, a plywood chest of drawers catches your eye. Further on you see the lounge area with a sofa, followed by the dining table with a set of colourful chairs and a painting of Krabonszcz on the wall
The colourful kitchen can only be seen from the living room level
As a result, the living room has a calm and light feel, helping you to relax on a daily basis. A similar atmosphere prevails in the bedroom. Bright and minimalist, it is enlarged by the wardrobe when the wide doors are pulled open. At bedtime, it is limited only to a light bed and a low plywood chest of drawers,” describes Krzysztof Matuszewski
In a similar convention, the architect designed the bathroom with a wide sheet of mirror, behind which spacious shelves are hidden. The bathroom featured a simple, brick washbasin in white tiles and a walk-in shower. The latter was decorated with green tiles
The main spaces in the flat are kept in an economical and minimalist style. The whole is enlivened by strong accessories. The kitchen and study stand in contrast to these rooms. The kitchenette is dominated by the lemon-neon yellow of the tiles and the intense and juicy colour of the green fronts. The designer wanted the kitchen to be energetic and somewhat playful. The colours used brighten and enliven it. Designed in this way, the space appropriately resonates with the element of home cooking and at the same time brings joy, fun and energy to the whole space

The study is the most peculiar space in the entire interior, full of irony, distance from each other and perfectly demonstrating the sense of humour of the flat’s owners. Its intense red shines through boldly into the living space through the fluted glazing of the door. ‘Crossing the study door and stepping inside in a split second allows us to disconnect from the rest of the flat and move on to creative work,’ adds the designer
In the study, the homeowners keep family heirlooms, which are associated with various stories and memories. After working hours, the study turns into a room for relaxation. Here, you can sit comfortably in an armchair and listen to your favourite music or read a book
The bespoke carpentry furniture is complemented by collected second-hand accessories – a red lamp from the Krakow Market Hall, a unique glass dot lamp, an inherited bookcase and a desk. The whole is complemented by classic accessories such as the red PH5 lamp and the Nopp chairs from Buck.Studio. Thanks to these treatments, the interior has a timeless and unique character, which remains elegant and relaxed despite the bold colours and decisions
design: Matuszewski Studio
photo: ZASOBY STUDIO(www.zasoby.studio)
Read also: Apartment | Interior | Detail | Krakow | Eclecticism | whiteMAD on Instagram

