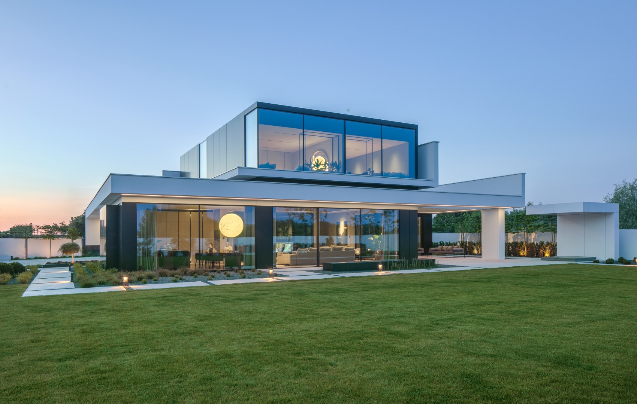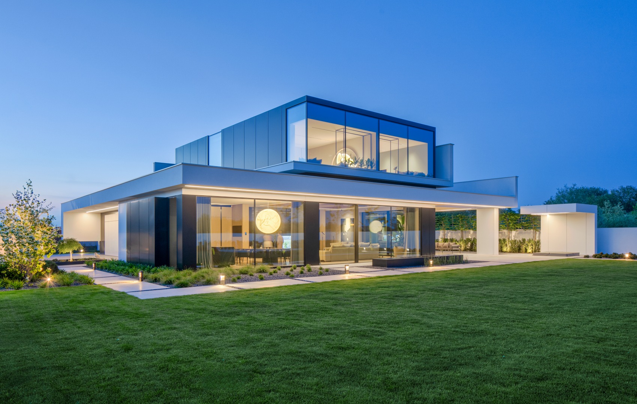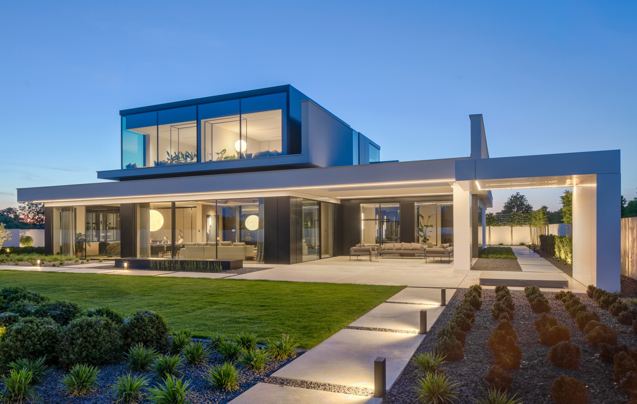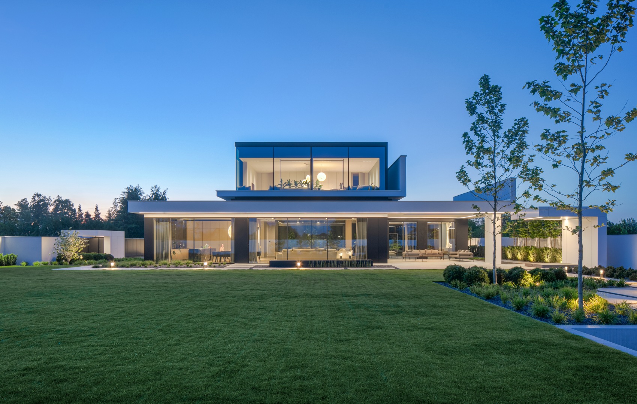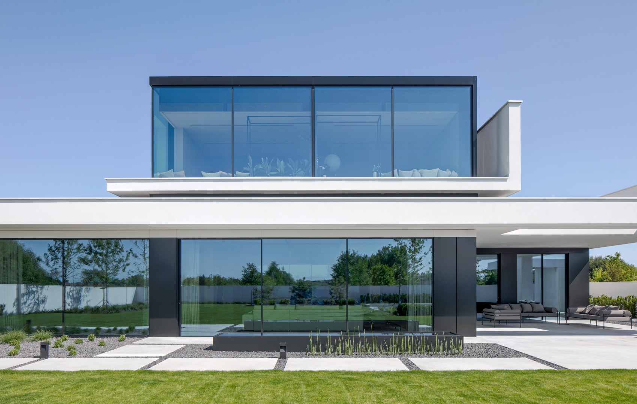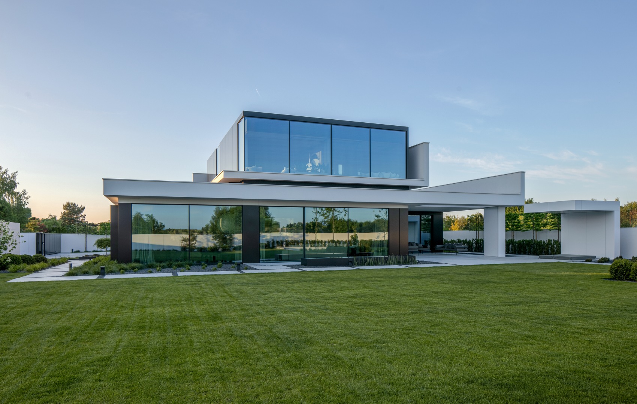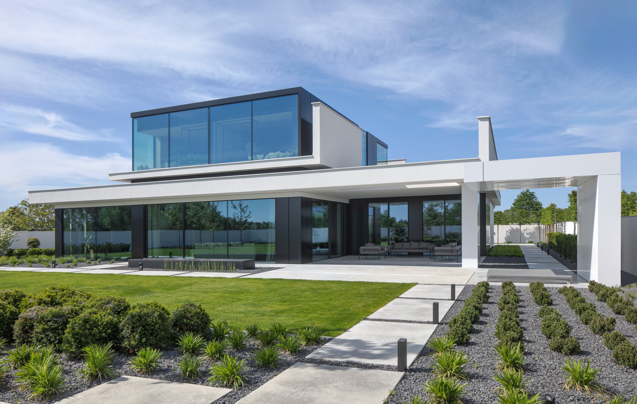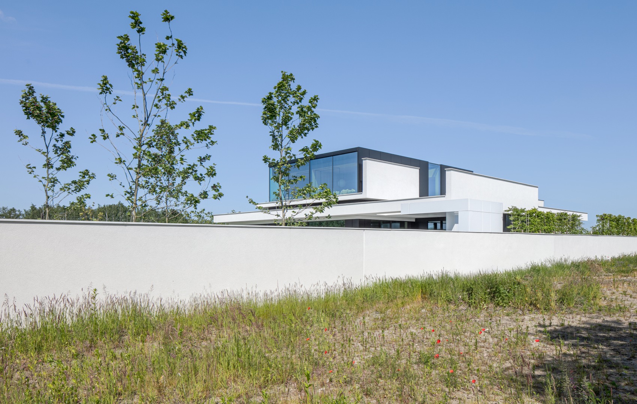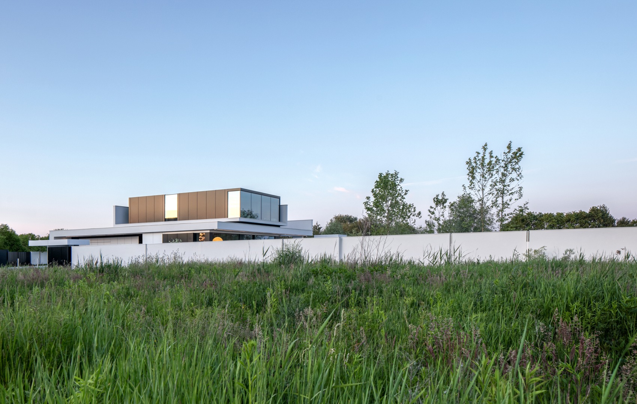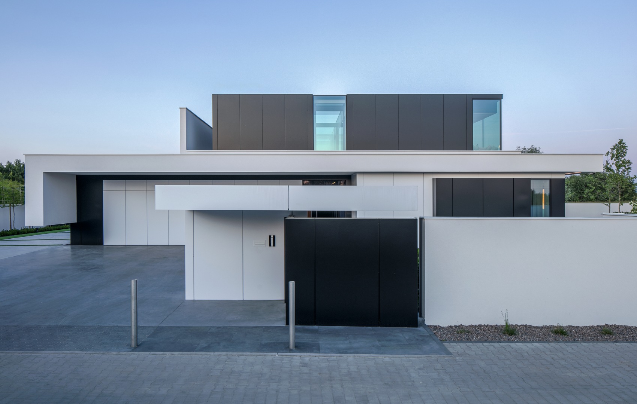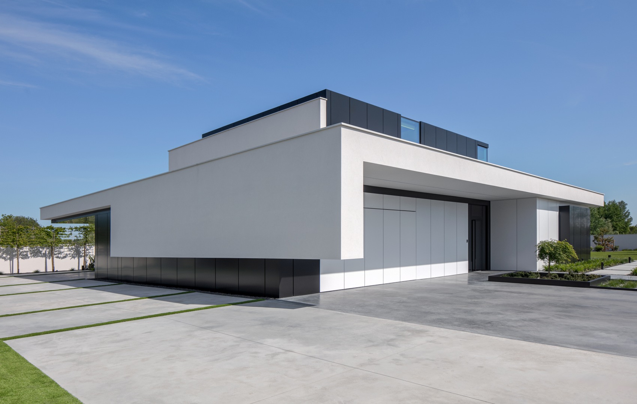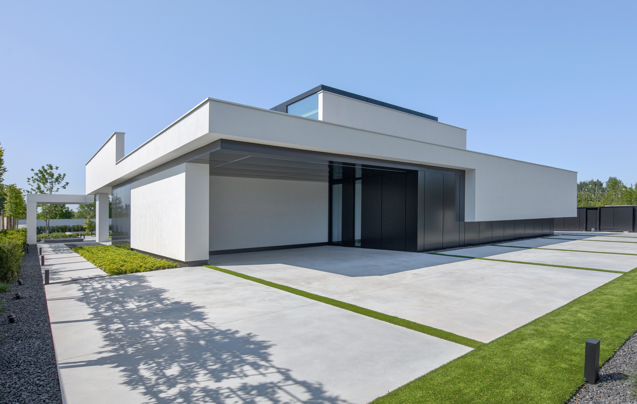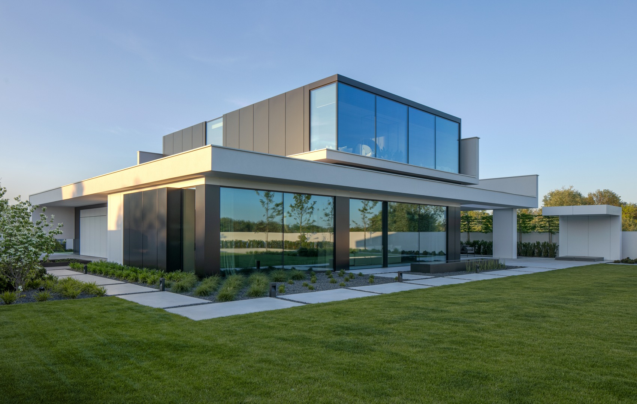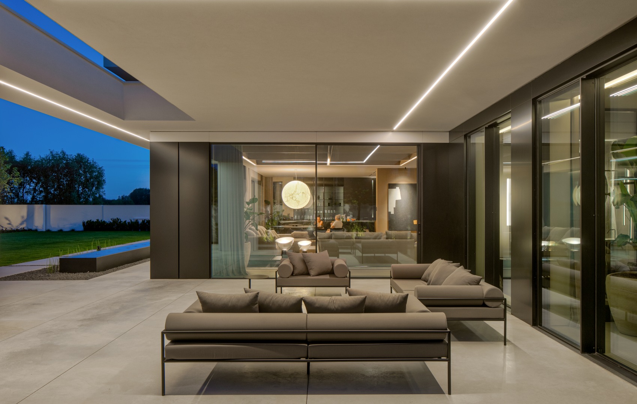SAMURAI House is a new development by REFORM Architects, whose founder is Marcin Tomaszewski. The modern house was designed with attention to every detail. It is a modern villa with a garden, ideal for fans of modernist architecture. Its design was based on the Bushido code
The architectural detailing and the best quality finishing materials are characteristic features, representing the integrity of the house. Thanks to the architect’s unconventional approach, the house was given the shape of a ‘perfect rectangle’, or square. It has been kept remarkably balanced through its principles and order. The meticulously designed work commands respect and admiration because behind it stands work, quality, and reliability that work together to define the building and the interior. Marcin Tomaszewski has consciously and prudently designed the space in such a way as to exploit the potential of nature
It has always been known that nature helps to feel many positive emotions such as peace, joy, creativity. It can also facilitate concentration,” says the architect
The central part of the building has a patio in the form of a glass well, where the residents have continuous and tangible contact with nature. Through the glazing, they can admire the beauty of the passing seasons. On the technical side, the designer’s aim was to let in as much natural light as possible. The designer shaped the space to be visually appealing and nature-friendly throughout. It is a place where architecture meets nature
In his work, Tomaszewski is not afraid of challenges and reaches for modern solutions. Sometimes clients are not convinced by the first design proposal, but after a few meetings and conversations, he manages to convince them of the solutions presented. The designed house is integral to its occupants despite its monumental structure; its calm order and balance give it a lot of warmth. Its inhabitants feel safe and comfortable in it
According to Bushido, he who has lost his honour has made his life worthless and does not deserve to continue. Just like a house without its inhabitants, its soul, is empty, only with its inhabitants does it form an inseparable whole, they interact with each other. The Samurai house is a great comfort and harmony of life,” adds the project’s designer
The architect’s holistic design process involved a multi-faceted collaboration, a great deal of involvement at every stage of the creative process. The designer took a holistic as well as a sustainable approach, taking into account the impact on the health of the users as well as the environment, the sincerity of relationships and the harmony that fills every corner of the building
The house is reliable and comfortable, committed to its owners. It serves them reliably for as long as the occupants themselves wish – the highest expression of loyalty. Tomaszewski learned and understood the needs of the owners so that the design, which is an architectural portrait of them, could weave scraps of their passions into it. All this is done so that the house fulfils 100 per cent of its occupants’ expectations and so that living in it can be loved
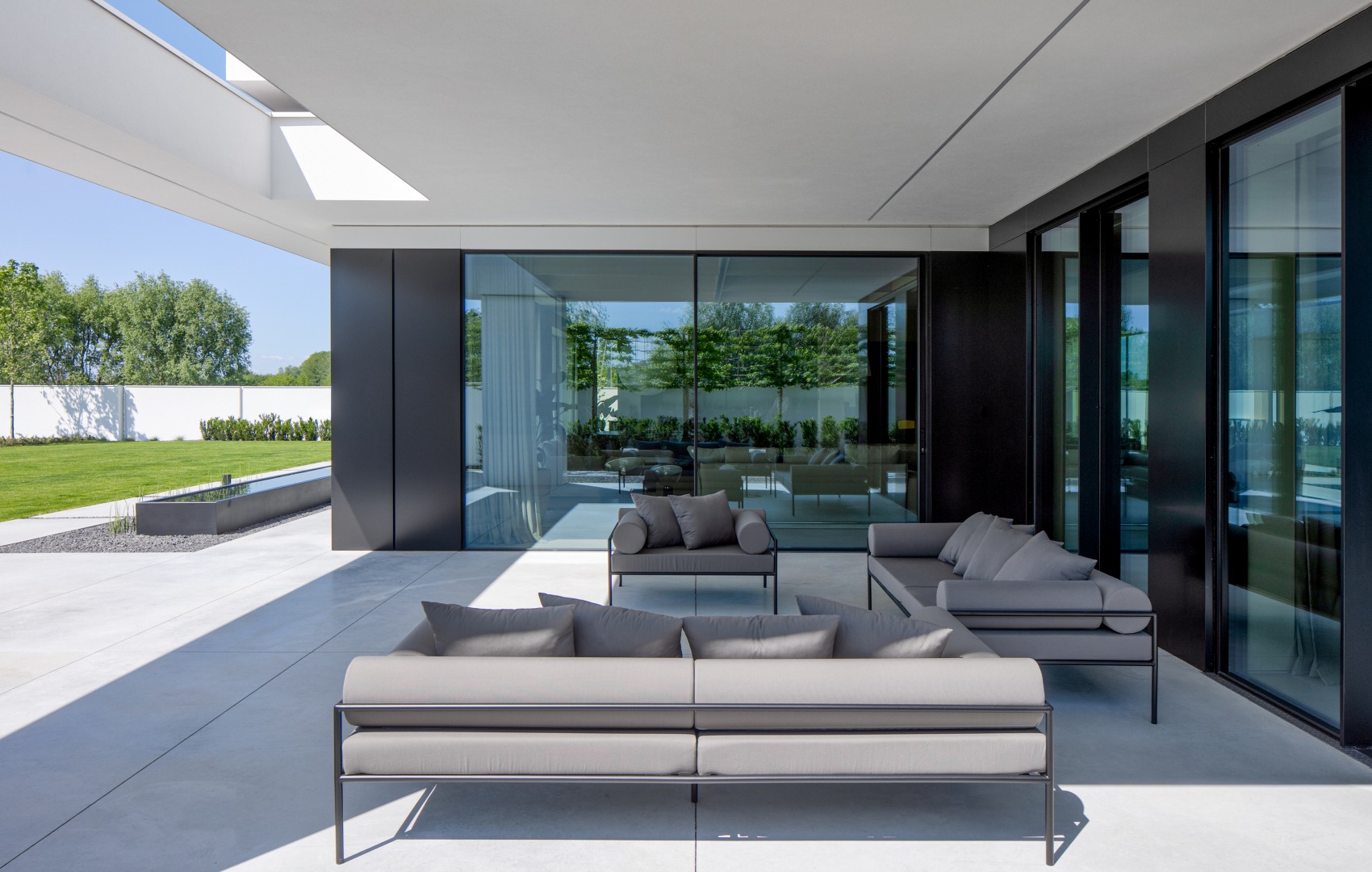
GI – Absolute balance and honesty
REI – Respect
YU – Courage
MEIYO – Honour
JIN – Love
MAKOTO – Sincerity
CHUGI – Devotion Loyalty
The concept of the project derives from the Japanese word samurai. In addition to the strict principles of the Bushido code, which guided the creation of the building, the architect implemented the Samurai symbol in the building’s façade. The precisely drawn lines form a direct reference to the calligraphy of the term
Samurai House is an example of the harmonious combination of modern design and natural surroundings. Thanks to the large expanses of glazing, we get the impression that what is outside becomes a natural extension of the house. It is not only a place to live, but also an icon that represents confidence, dedication and strength of character. Exactly the same qualities and values were attributed to the most prominent warriors
design: REFORM Architect
photos: Piotr Krajewski(www.pkrajewski.pl)
Also read: single-family house | Villas and residences | Minimalism | Modernism | REFORM Architect | whiteMAD on Instagram

