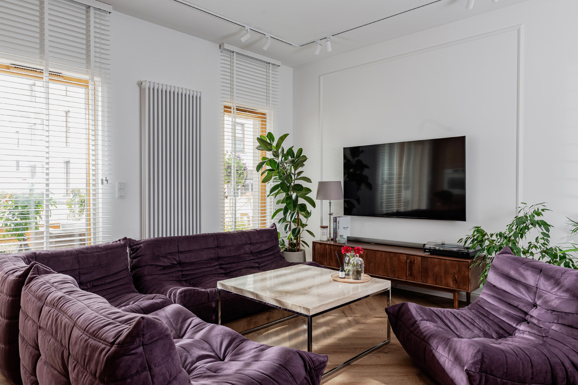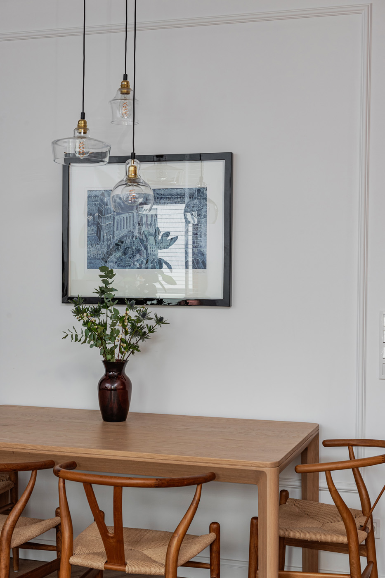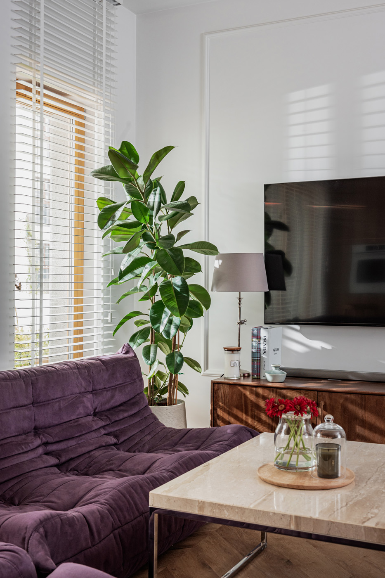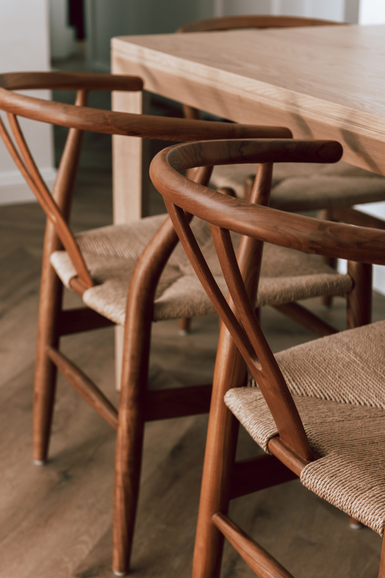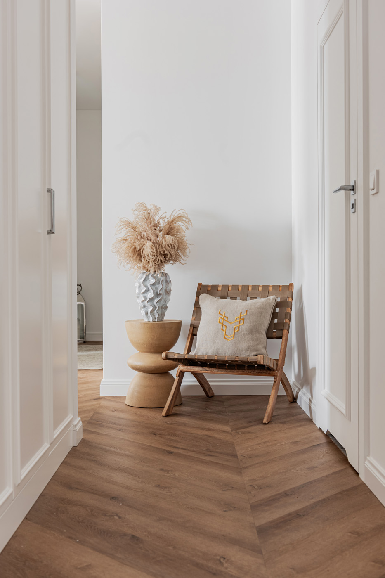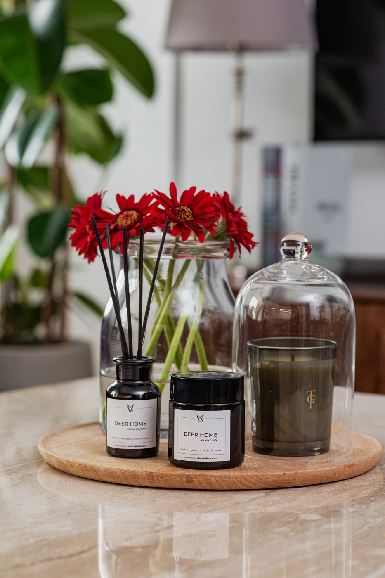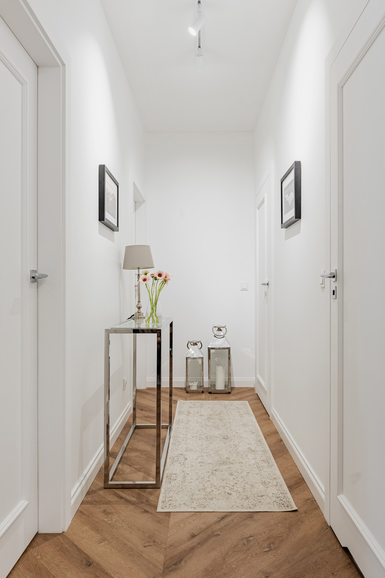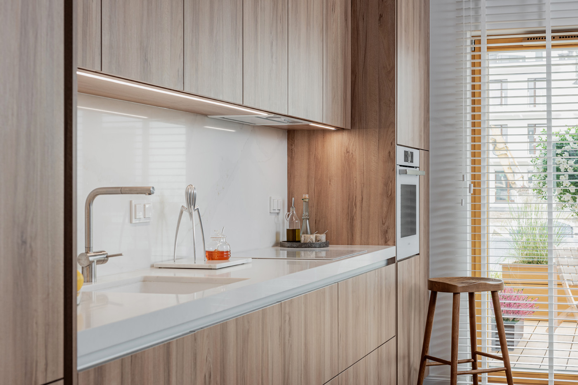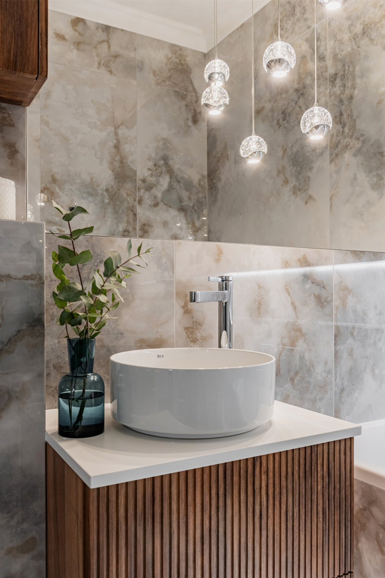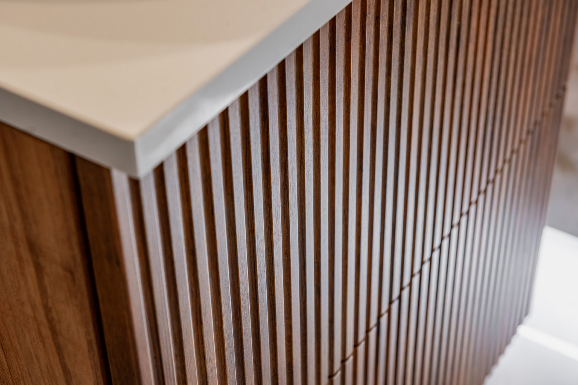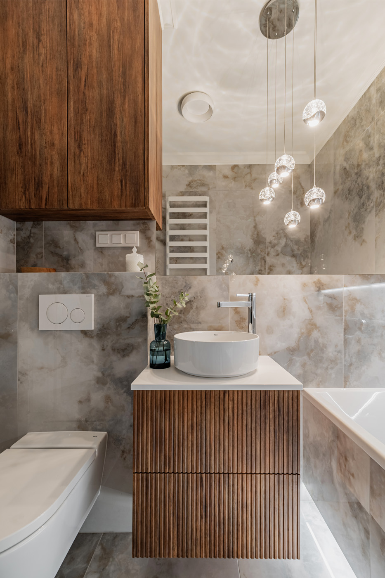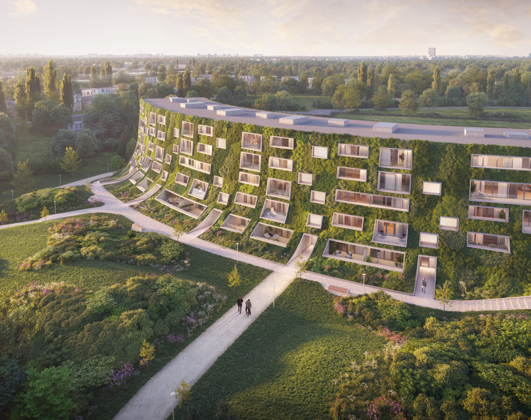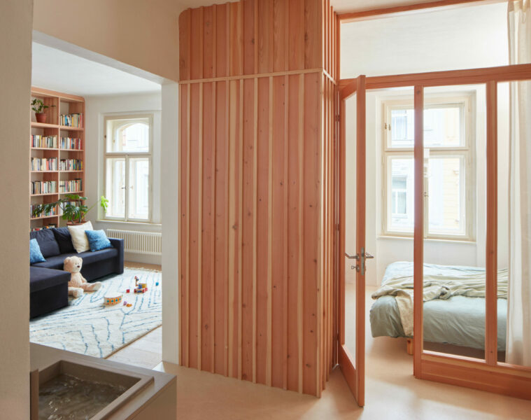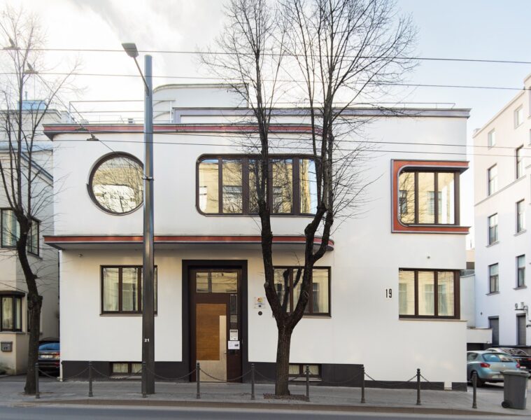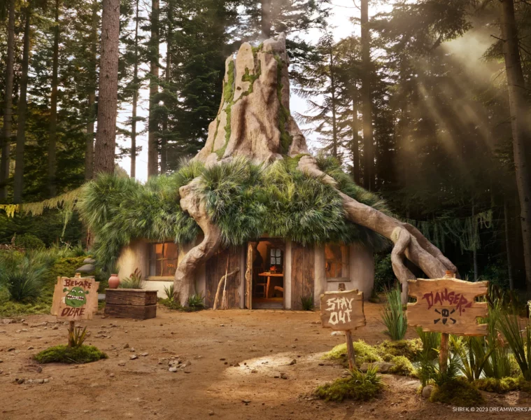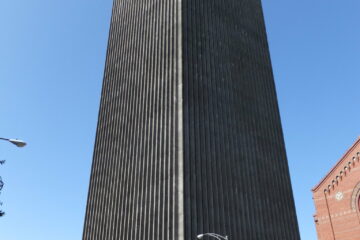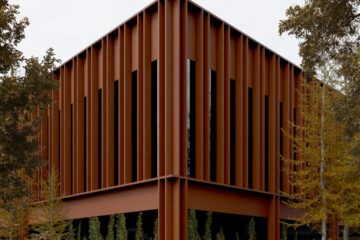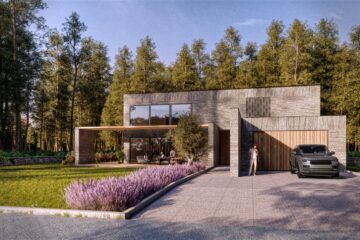The flat is located in the heart of Mokotów and was created for a lover of good design and nature. The interior was designed by Aleksandra Polakowska of the Deer Design Interior Architecture Studio. The resulting flat has a modern organic style, which is a great base for design and art. Natural materials, muted colours and rounded forms dominate here.
In total, the modern organic style flat is 92 square metres in size and was designed for a photographer and mother. There are lots of stately villas and buildings from the 1920s and 1930s, large apartment blocks, but also good modern architecture. This eclectic mix is surrounded by magnificent parks, often remnants of former estates. The greenery was what the owner cared about most. A keen sportswoman, she could not imagine starting her day without a morning jog. And here, near the Królikarnia and the Arkadia Park, one can jog and in the summer cool off in the Czerniakowski lake. The purchase of the flat from the developer turned out to be a hit, with 92 metres of space enough for a mother with two daughters to live in. The layout, functional and tailored to the needs of a family of three, did not require any changes. All that was needed was to furnish the dream place to live.
Danish design
The owner, who is a passionate photographer and lover of design and art, wanted the space to be comfortable to live in, but also a subdued backdrop for displaying beautiful furniture, paintings and photo albums. Her connoisseur is Danish design. She appreciates it for its noble forms and timelessness. It didn’t take long for the designer from Deer Design, Ola Polakowska, to catch the right track. What strikes the eye most upon entering a Danish flat? Simplicity and minimalism. Together, the ladies agreed not to close off the living area and not to fill it with random objects. In this way, the open guest area will act more inviting (and the owner likes to receive friends) and become visually even larger. However, to maintain a sense of security and intimacy, they decided to separate the private area by making it a kind of second home. The style: Modern Organic. It has a soothing effect on the senses, is subdued, harmonious but not boring. Calm colours, natural materials, gently rounded forms and fabrics that are pleasant to the touch. And above all, modernity, functionality and comfort.
From the moment you enter, you feel a lot of air – the flat impresses with its open space. The only closed rooms in this area are the wardrobe (here, custom-made furniture was made in white so as not to overwhelm the small room) and the guest bathroom finished in warm oak wood and porcelain tiles that beautifully imitate the outline of natural stone. Here, the owner decided to install a shower cubicle. The designer of the furniture throughout the flat was Daniel Stochniałek of Pracownia Stolarska Deer Wood, who was also responsible for the project.
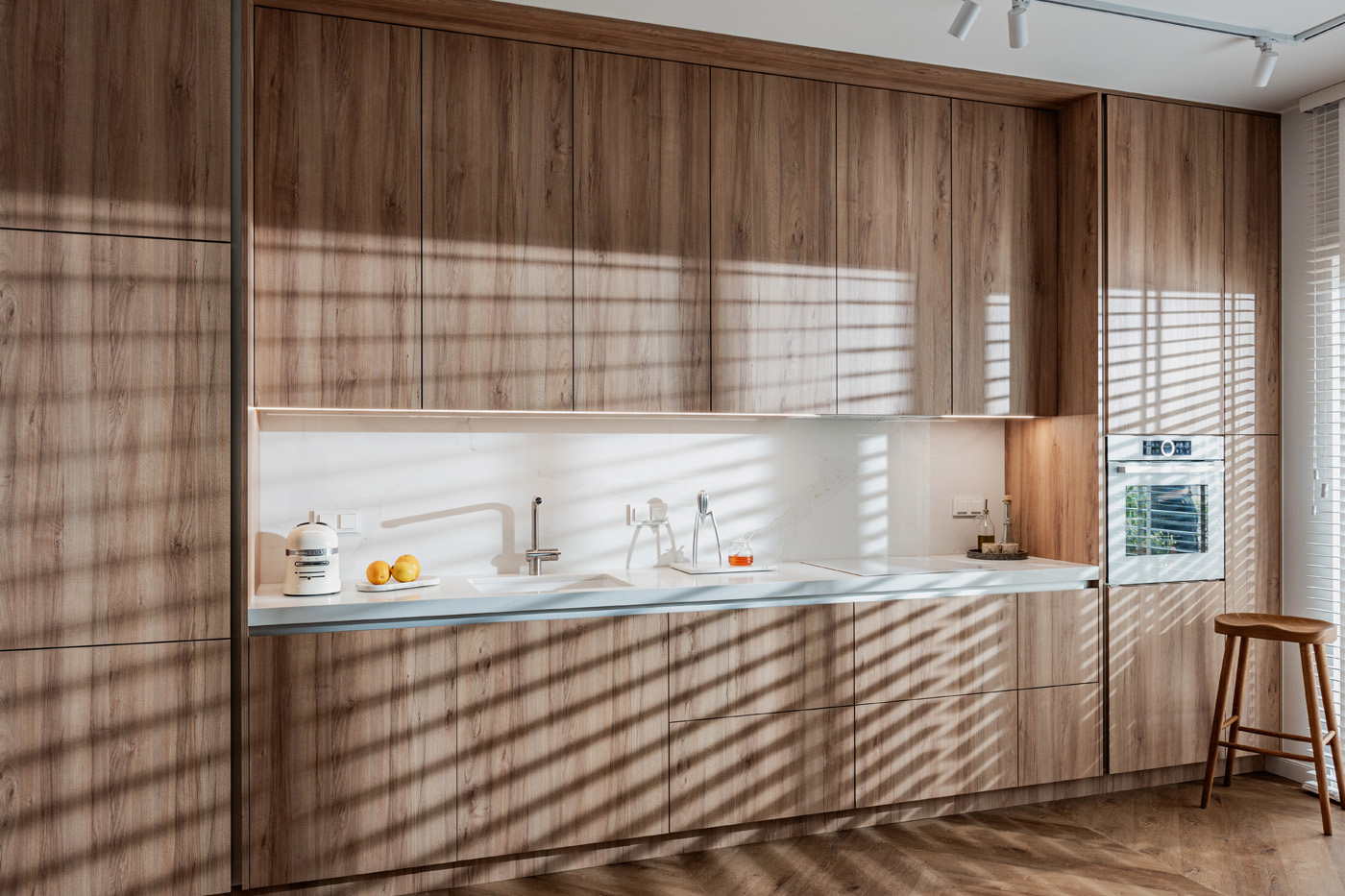
A symbolic light wall separates the living room from the entrance area. Just behind it, a simple dining table and Wishbone chairs, considered an icon of modernism, have been placed. Their beautifully shaped bent beechwood backrests and woven seats have delighted all lovers of Scandinavian design since 1950.
In the back, behind the dining area, a seating area has been arranged. And in it, another surprise and the owner’s greatest pride – an iconic set of sofas and armchairs from the 1970s designed by Michel Ducaroy. Some say this is the most distinctive and recognisable furniture in the world. Either way, the creased, low-slung seats made of polyurethane foam still look very modern despite being 50 years old. Most often they can be seen in leather, all the more so the set that the owner hunted down in unusual aubergine upholstery impressed everyone.
A place to live
A narrow but functionally ogre corridor invites you into this area. It leads to four rooms: the owner’s bedroom, her daughter’s room, a guest room and a bathroom. All the bedrooms have been decorated in a cosy way so as to encourage breathing after a long day. The client guards her private space, but emphasises that it is her oasis of gentleness and respite, where she relaxes wonderfully. The same goes for the bathroom. This one, in turn, has been designed like a real bathing salon. A subdued character is provided by large format Onice Bianco tiles from the Tubądzin collection. They perfectly imitate precious stone, and the beautiful drawing of grey-beige veins gives the bathroom a luxurious touch. Their matt finish is illuminated by intimate light – jewellery lamps like glass beads above the washbasin and an LED stream gently seeping from recesses above and below the bathtub. The whole is warmed by a suspended under-sink cabinet in dark wood with interestingly fluted fronts. A similar cabinet is suspended above the toilet bowl. A large mirror introduces even more light and multiplies the space, optically enlarging it.
This flat is a great colour base not only for design, but also for art, which will probably increase in number as the owner is an avid collector. For now, a collector’s print by Edward Dwurnik entitled “Free City of Gdańsk” hangs above the table. for now, a collector’s print by Edward Dwurnik entitled “Free City of Gdańsk” hangs over the table, but in time more will appear. They will certainly add colour to the bright walls.
Design: Aleksandra Polakowska, Pracownia Architektury Wnętrz Deer Design
Furniture design: Daniel Stochniałek of Pracownia Stolarska Deer Wood
Photographs: Zagórny Studio
Read also: Warsaw | Apartment | Apartment | Interiors | Furniture | whiteMAD on Instagram

