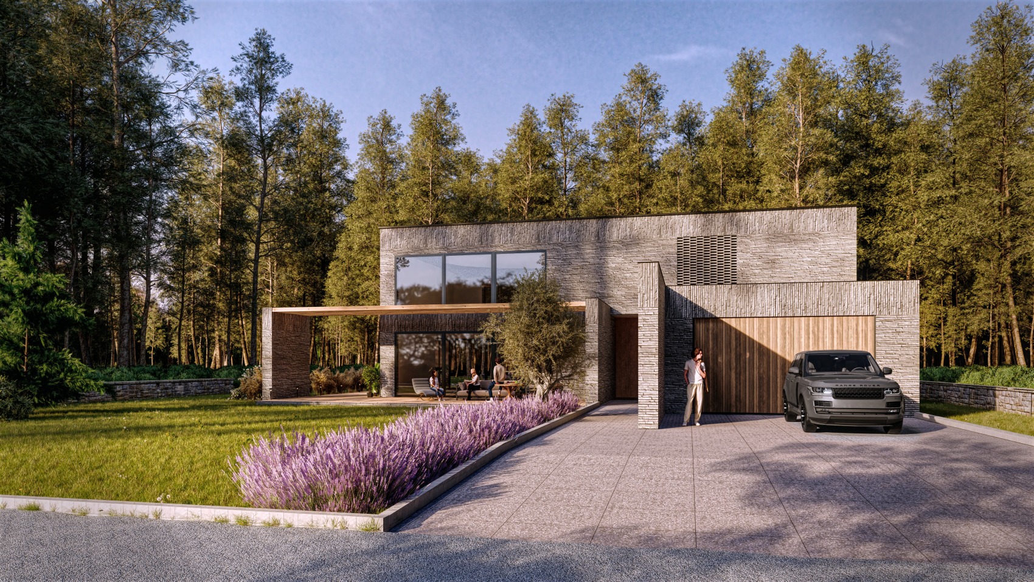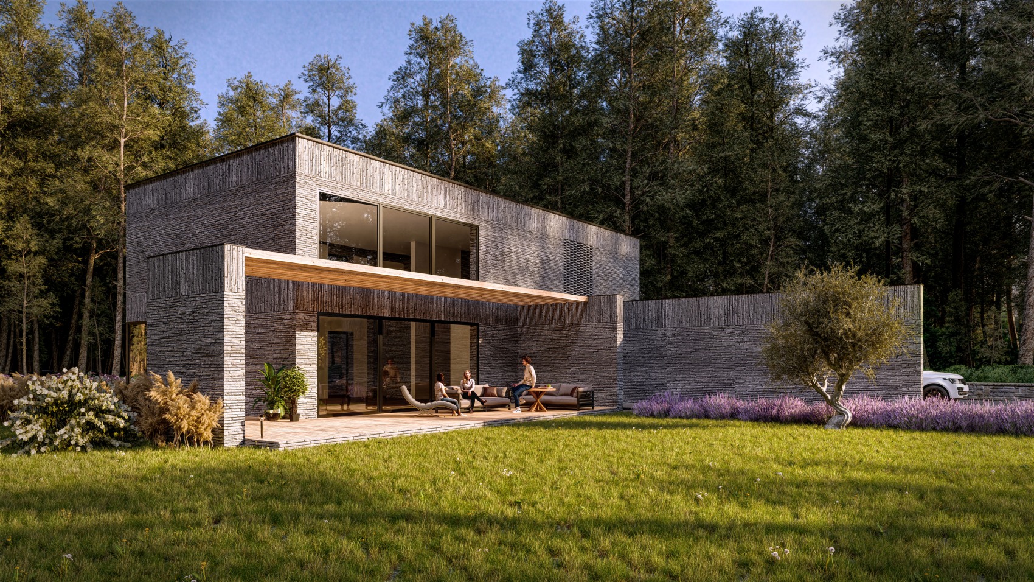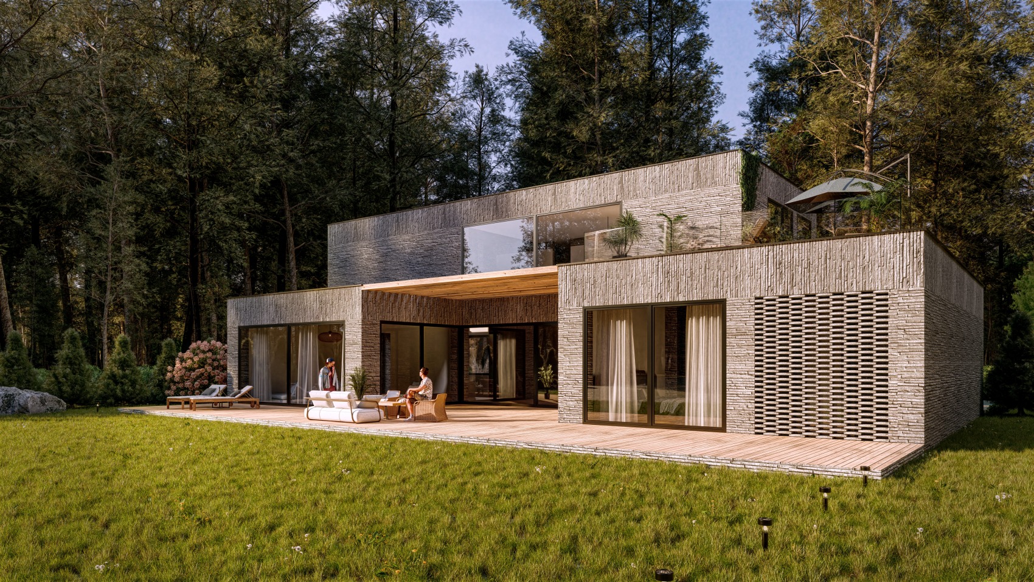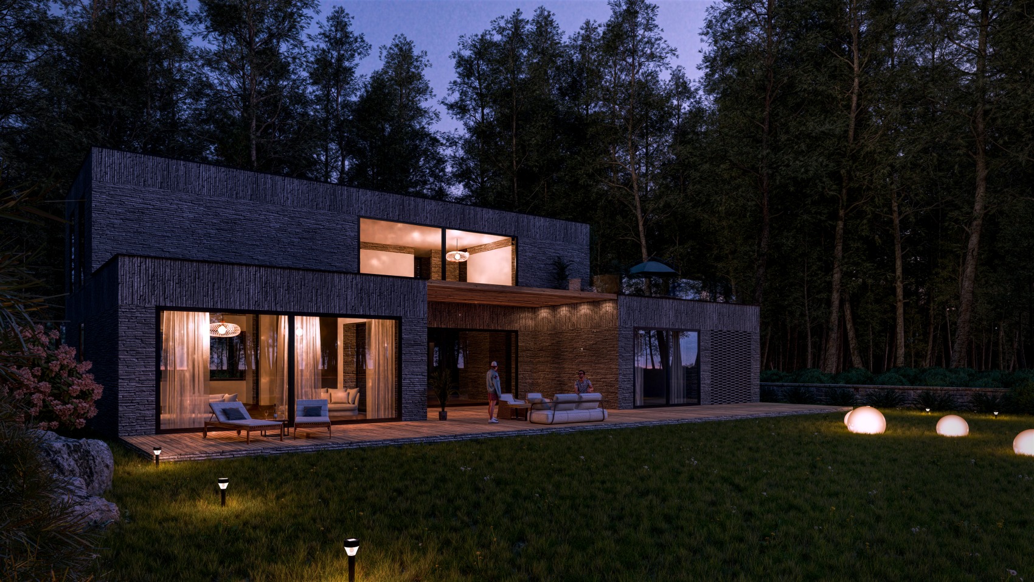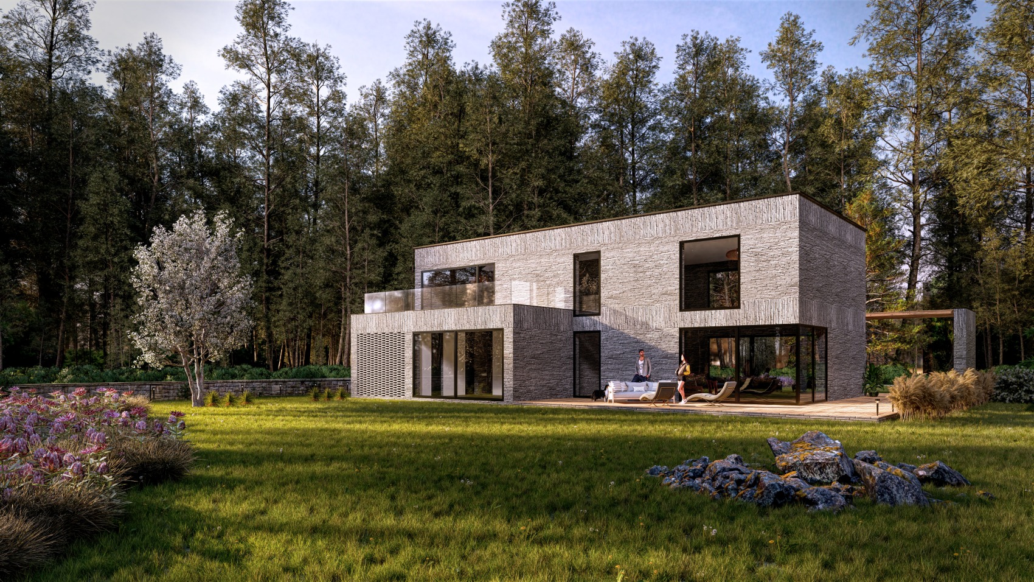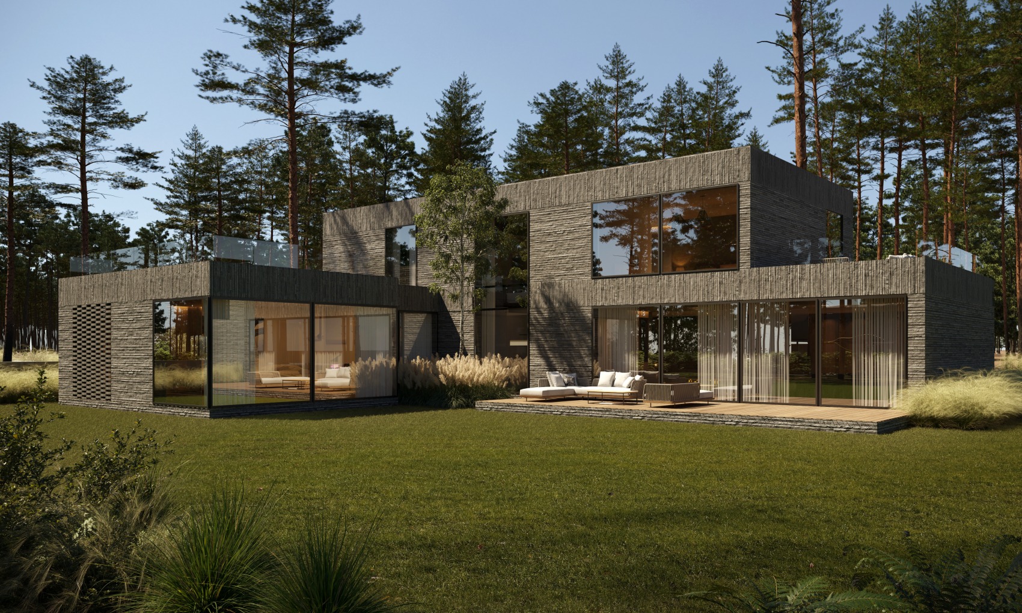Three of the four villas were sold before construction had even started. Magdalenka Collection is a new development by Selva Development. Four villas, designed by SAAN architects, will be built in Magdalenka near Warsaw. These are large houses with even larger gardens. Each of them looks slightly different and each will offer residents a higher standard. The advantage of the location is the greenery – in the immediate surroundings grow old pine trees, which are an ornament of the place, and additionally the proximity of Warsaw.
This is the opposite of large residential developments. Magdalenka Collection consists of just four luxury residences. Their areas range from 290 to 367 square metres. Each of the buildings has been designed on a large plot, thanks to which the owners will be able to enjoy space and a sense of privacy. Where did the idea for such a location come from?
The question is easy and difficult at the same time. The most obvious answer is the proximity to Warsaw, close to Okęcie airport. Our clients are successful people in various fields, and this usually involves frequent travel. This aspect is therefore fundamental. Magdalenka is a special place. I myself have lived in many regions of Poland and I can say with great conviction that I have never lived so well anywhere. The comfort of living in Magdalenka is due to the silence, the proximity of nature, the possibility of having your own small forest on your plot, the special smell of the air, which you can enjoy every day regardless of the season. Not without significance is also the high level of local infrastructure (schools, kindergartens, swimming pool…) necessary for a comfortable life. Magdalenka provides all this,” says Marek Gawronski, CEO of Selva Development.
The attractive location was taken advantage of by a team of architects from the SAAN studio. Architects Aleksandra Niedużak and Iga Sawicka and their team designed blocks with a modern and timeless shape. The houses have flat roofs and grey facades made of long brick tiles. Interestingly, their designs are not all the same. Each one looks slightly different and differs in the layout of the rooms; this positively contributes to the perception of the entire estate. The architects have achieved maximum privacy, silence and sunshine. The façade details are worth noting. The tiles have been placed horizontally on the line of the windows and vertically in the middle and gable area. This is a nuance, but it gives the volumes of the houses a sculptural look. Another curiosity is the openwork wall made of bricks, which, when stacked alternately, created a decorative fragment. Old trees are also a plus for the project – the design has been prepared in such a way that the tall pine trees become a natural ornament in the gardens.
The interior of the buildings gives a sense of space. The rooms on the ground floor are three metres high, and the lobby is as high as six metres. The villas have four or five bedrooms, depending on the area. Two bathrooms have been designed in each. The main bedrooms are located on the ground floor and are enlarged by dressing rooms. There are pantries in the kitchen areas and a laundry room on the first floor. The whole is complemented by a 2-car garage of approximately 40 square metres.

The living areas are the largest. These are living rooms combined with a kitchenette. The architects designed these spaces with huge glazing, allowing plenty of natural light to enter. While inside, one can enjoy the view of the pine forest growing nearby; this greenery becomes an element of the interior, an extension of the living room. The living area is complemented by a study. This could be an ideal place to work or a place for a home library. There are more possibilities for arranging and repurposing the rooms. Depending on your needs, you can arrange a spa area with a sauna or a gym. Modern villas will adapt to the needs of their owners.
We work with a renowned architectural firm that specialises in designing luxury homes. Client satisfaction requires cooperation at a very early stage of the project. We check the clients’ needs and expectations very carefully. We talk at length with buyers to find out exactly what their expectations are for the house, i.e. their dream place on earth. This ‘listening’ to the client is an essential stage in creating architectural gems. Our main goal is the long-term satisfaction of our clients. We want their satisfaction to grow over time, from the moment they live in their new homes. This often requires long conversations and a lot of empathy in order to fully understand expectations, needs, dreams,” adds Ireneusz Padiasek – Member of the Management Board of Selva Development.
In addition, each building will be equipped with a heat pump, a recuperation system, underfloor heating, smart home solutions, an electric vehicle charger or photovoltaic panels.
Magdalenka Collection is an example of skilful integration of modern architecture into space. Instead of copying blocks, the architects treated each building individually. In this way, an intimate estate with a coherent visual identity was created, which can become a dream place for its owners to live.
source: Selva Development(www.selvadevelopment.pl)
Read also: Warsaw | Villas and residences | Modernism | Minimalism | whiteMAD on Instagram
Sponsored article.

