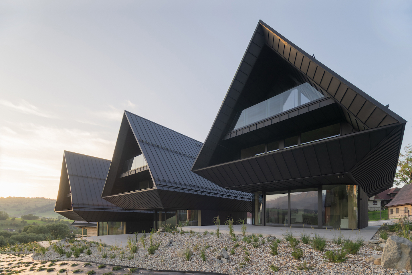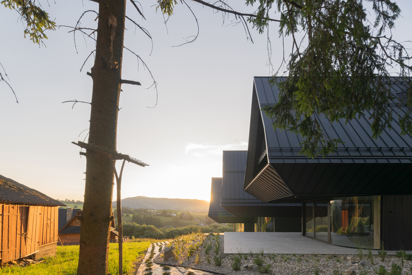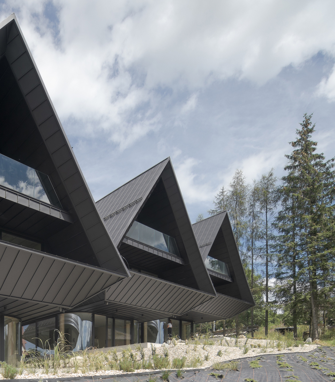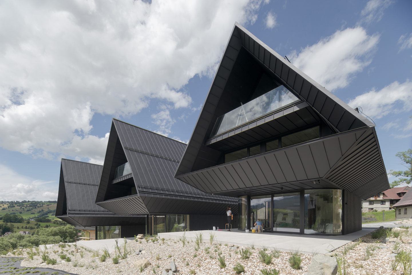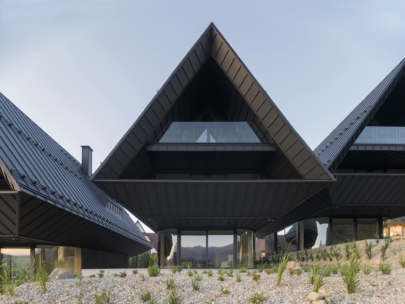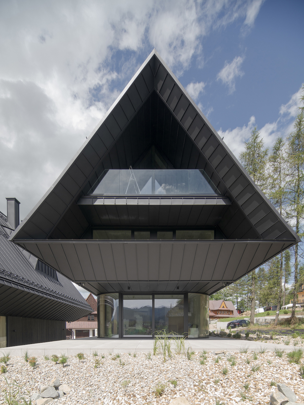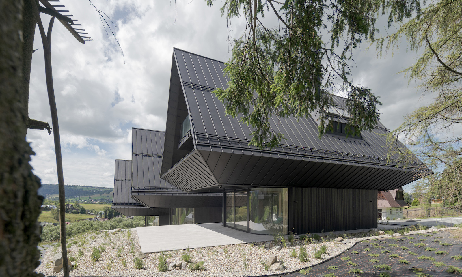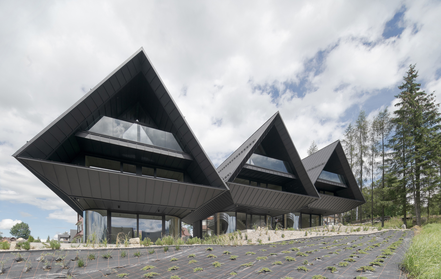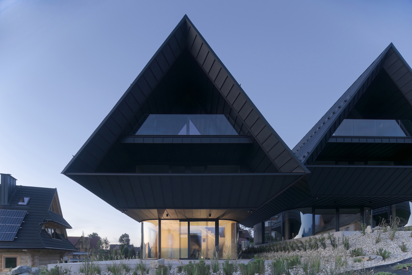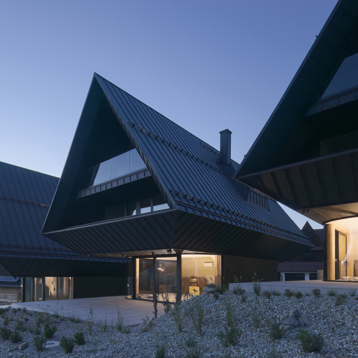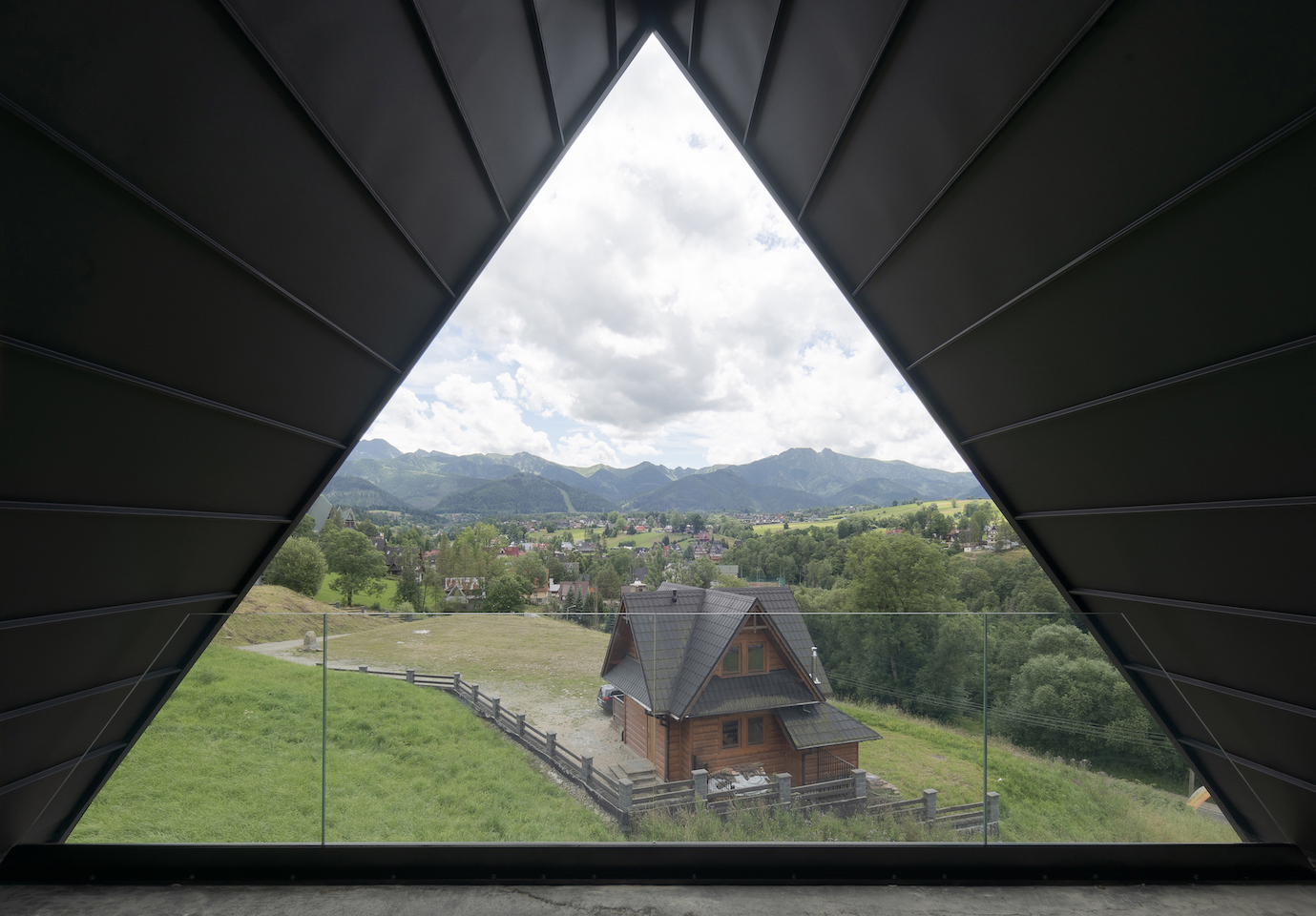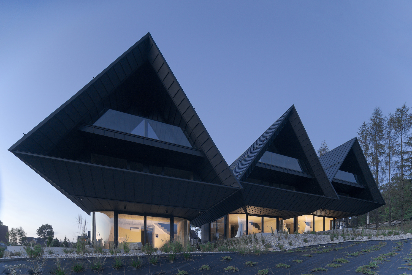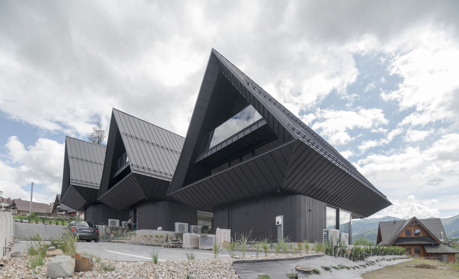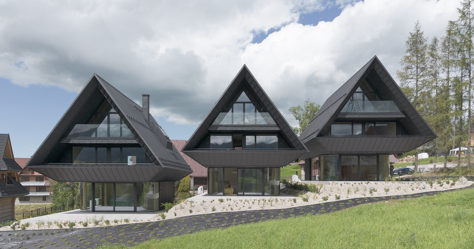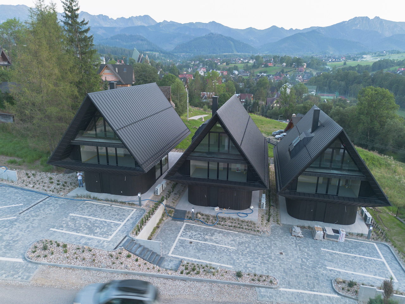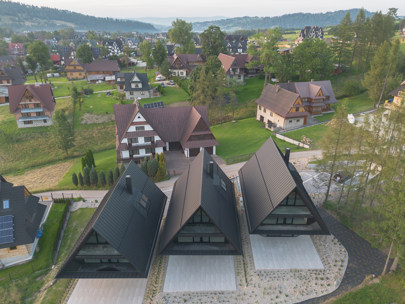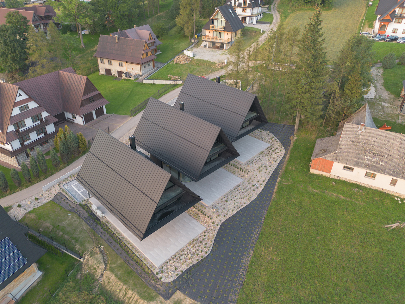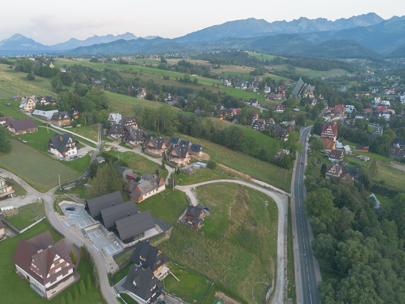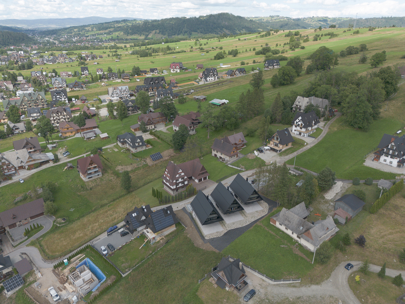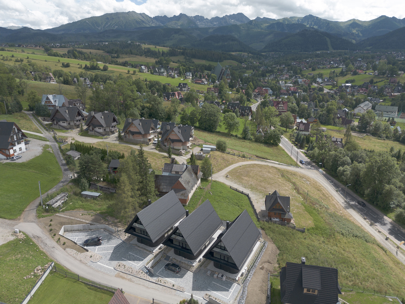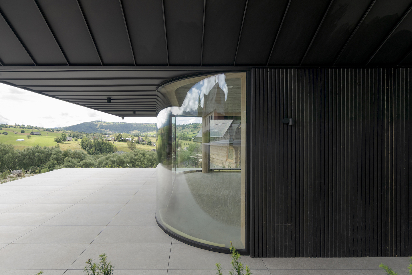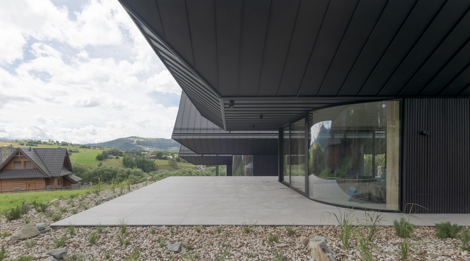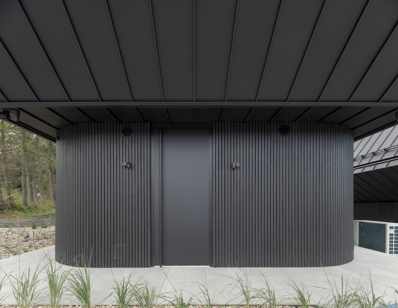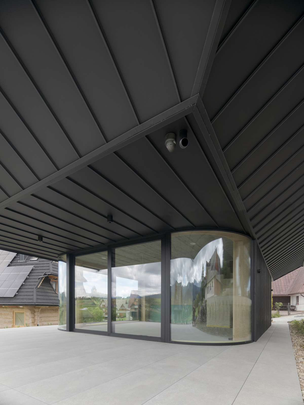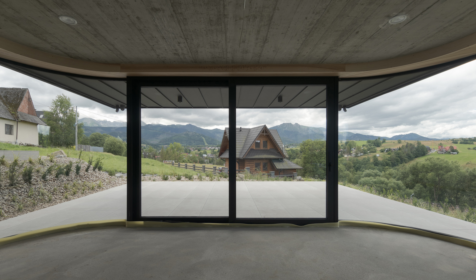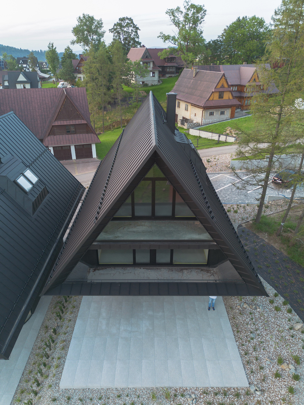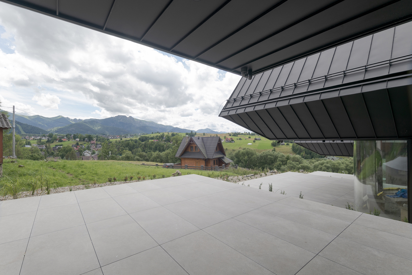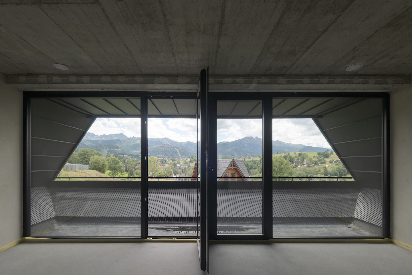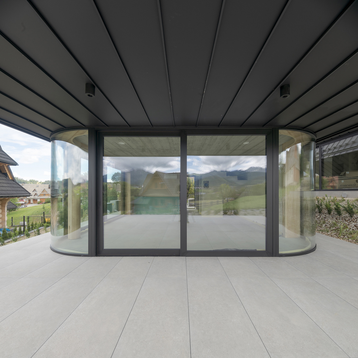Karmniki Houses in Zakopane is the latest project by Superhelix Pracownia Projektowa – Bartłomiej Drabik. The architects talked about the collaboration, the design process and also the realities of the market, which changed significantly after the outbreak of the Covid pandemic.
It all started seemingly as it always does – with a phone call. A customer called, with whom we had already managed to complete several investments. This time, however, things were a little different. This is a story not only about the project, but about the time it took to develop and how it influenced construction. It happens that what comes into being deviates to some extent from the original intentions. This is not always a bad thing. It is normal and happens in a complex, staggered construction process that is influenced by many external factors. It is worth talking openly about this, as it can help designers to relieve the enormous pressure to create an unquestionable and definitive work.
It was a month after Covid hit, April 2020. The mood in the industry was not the best. They were rallying to a recession. Nothing would be built, they said. But the worst part was the uncertainty.You just didn’t know what to expect, and on top of that, how do you design in a crisis?
The client sent in a film. Land in Zakopane, the capital of the Polish mountains, and with a view of Giewont. This area is special in the country. Plots of land are hard to come by and those with scenic qualities are literally worth their weight in gold. Of course, if you can buy one at all. The highlanders are reluctant to sell them; they are attached to their land. A rare, very valuable, unique plot of land that required a special project even despite the covid shock
The land on which the houses were built has a steep slope, the property boundaries are very out of shape. This forced the location of the buildings close to each other. There is very dense development in the neighbourhood and it may seem intense here too, but this project only uses half of the allowable building ratios. It was possible to build twice as much, but in this case the floor area did not count. What was important was respect for the site.
Feeder houses – why the name?
The buildings were designed in the spirit of local tradition, taking into account the factors of the mountain climate. The roof slopes are very steep, this allows the snow to be quickly removed. Powerful eaves protect the balconies from rain and the entrance and ground floor walls from snowdrifts. They have been designed a little differently than usual. Thanks to the undercutting, they retain their functionality but take up less space and provide better access to light, especially in winter. The roofing was to be made of wooden shingles, a material strongly associated with the region
Hence the name of the buildings, all wooden, detached from the ground, they resembled bird feeders. Here, however, some difficulties arose. Covid was not letting up and contractors were hard to come by even before the pandemic broke out. Unfortunately, the chosen and one of the few specialists for this type of covering died. Another company that was supposed to make the wooden covering collapsed. As if this was not enough, war broke out across the eastern border and the construction market in Poland experienced another shock. The investor decided to change the roofing. The choice fell on a material that was tried and tested, durable and also rooted in the tradition of Zakopane – standing seam metal sheets.The colour was black, the same as the wooden shingles take on after a few years
The ground floor of the building has not changed. The living area, functionally the most justified on this level, is located there. It was necessary to make the best use of the panoramic view of the Tatra peaks. To this end, the corners of the building were completely glazed and, in order to remove mullions or connecting elements, the glass was curved. At the same time, the first floor, the balcony and the eaves form a terrace canopy, enlarge the living area and the boundary between inside and outside is blurred. The other two floors house the night zone. In total, each building has 128m2.
When we met with the developer before the first project, I was told that I could design whatever I wanted, but without windows with curved glass. Then he said it a few more times. After eight years and over a dozen joint projects, I finally managed to convince him of this solution. It’s a shame about the shingles. Maybe some other time… just like with the bent glass
Project metrics:
location: Zakopane
total area: 390m2
year of completion: 2023
architect: Superhelix Pracownia Projektowa – Bartłomiej Drabik / www.superhelix.pl
developer: Places / www: places.co
constructor: Barsprojekt
source, text, photos: Bartłomiej Drabik
Read also: Architecture in Poland | Zakopane | Single-family house | Holiday home | Hotel | whiteMAD on Instagram

