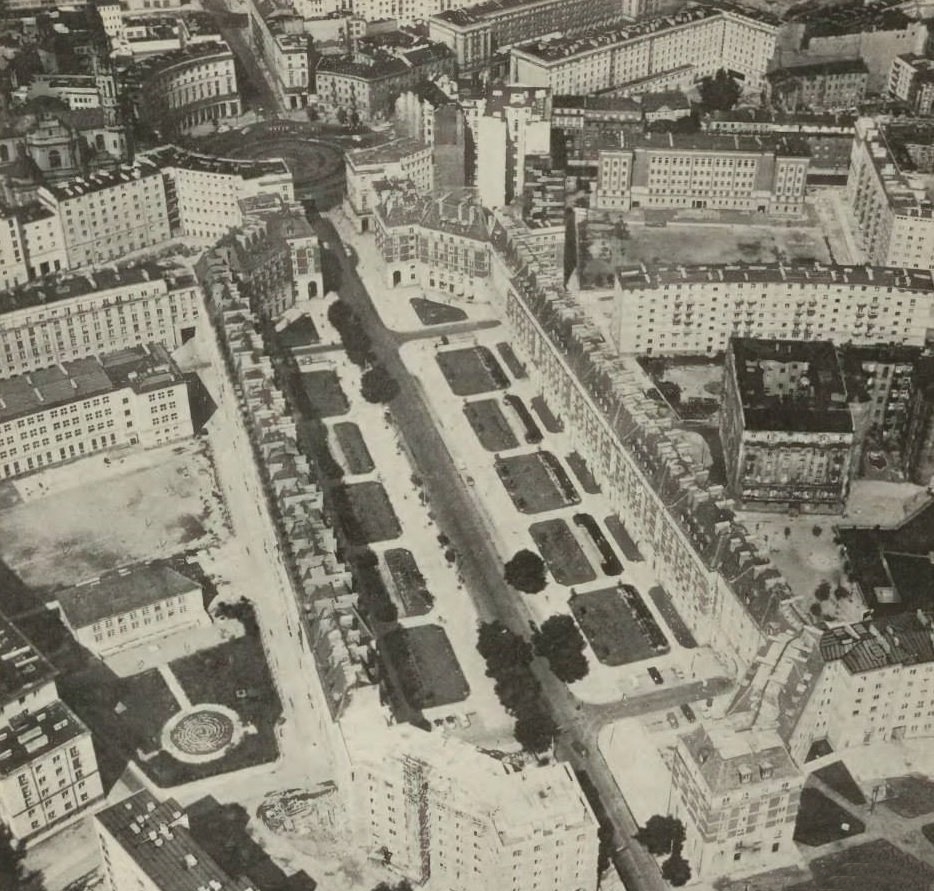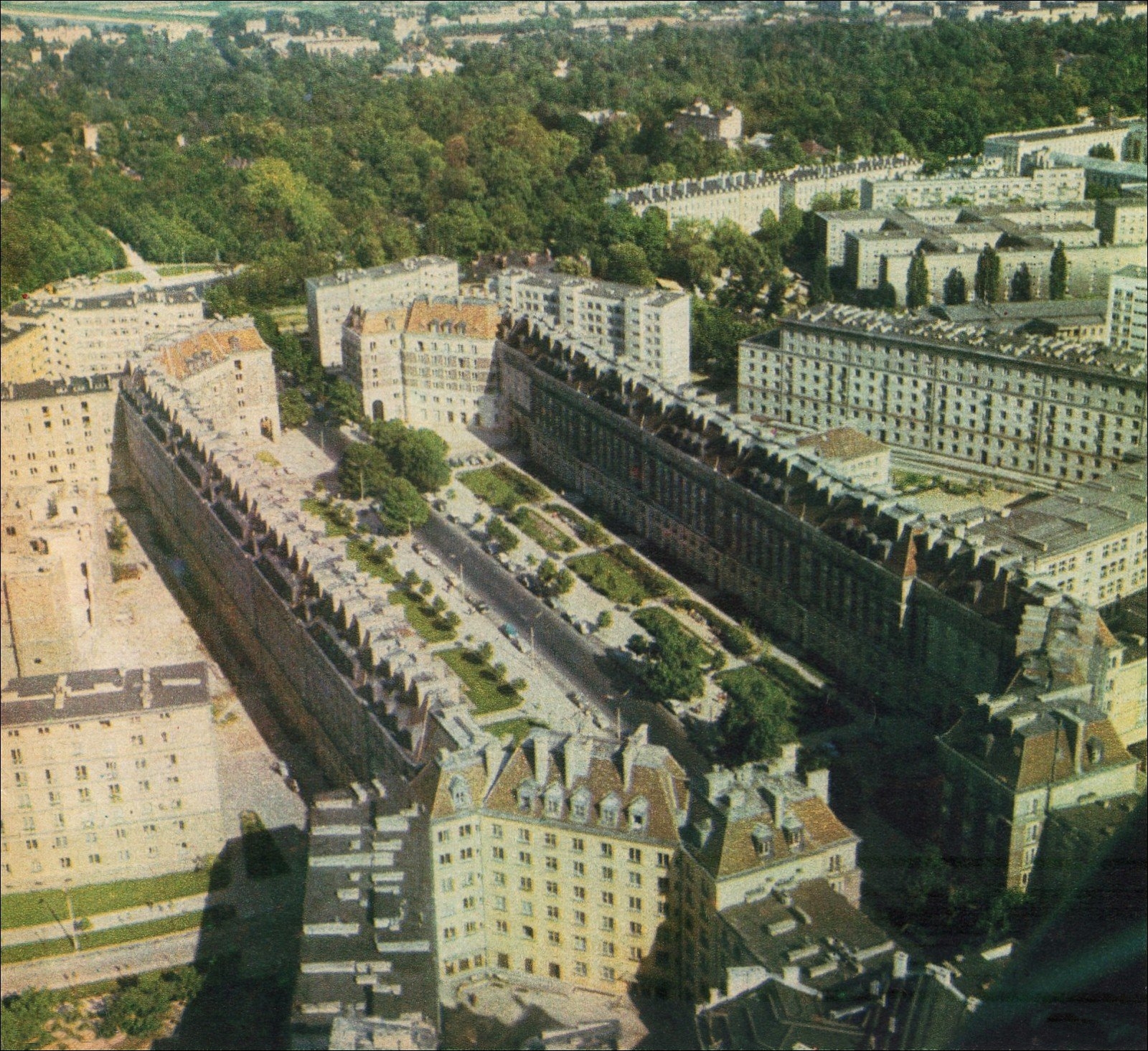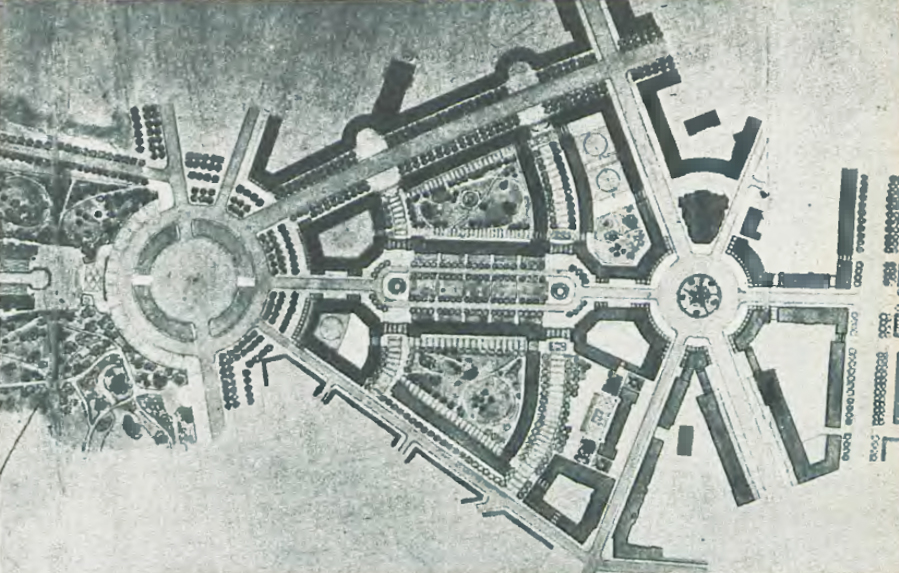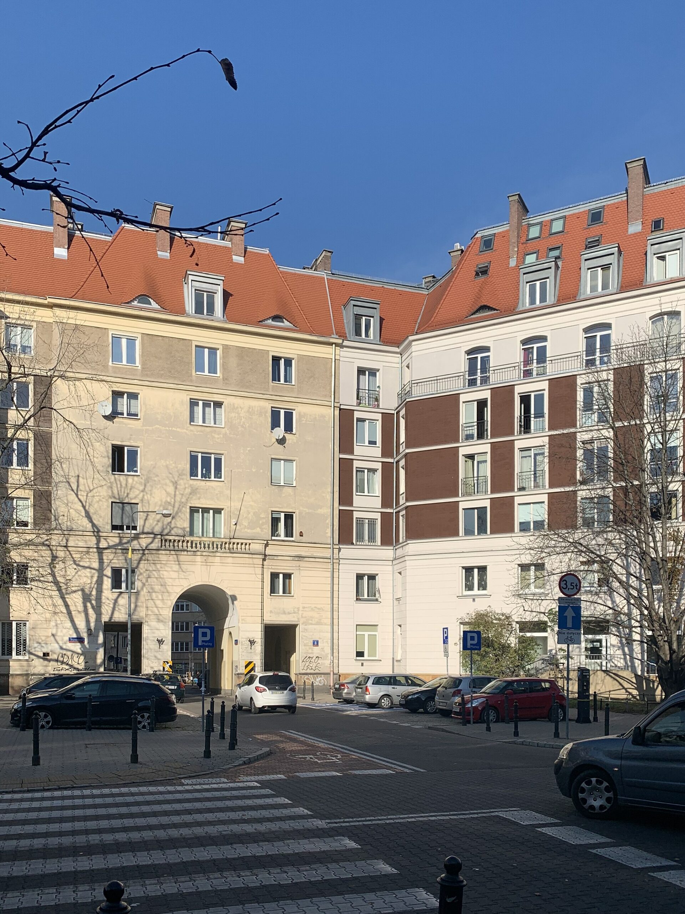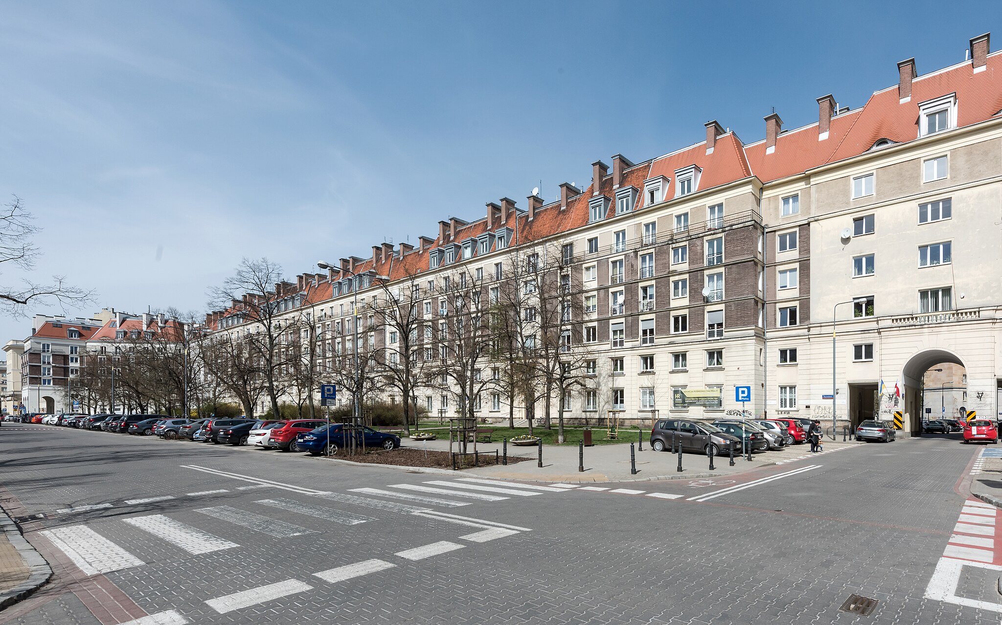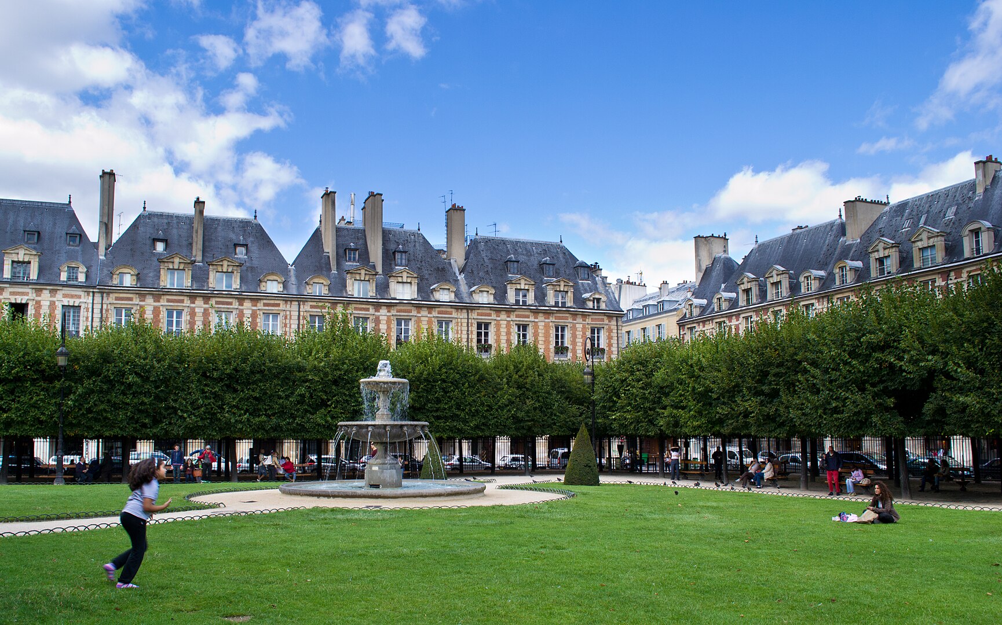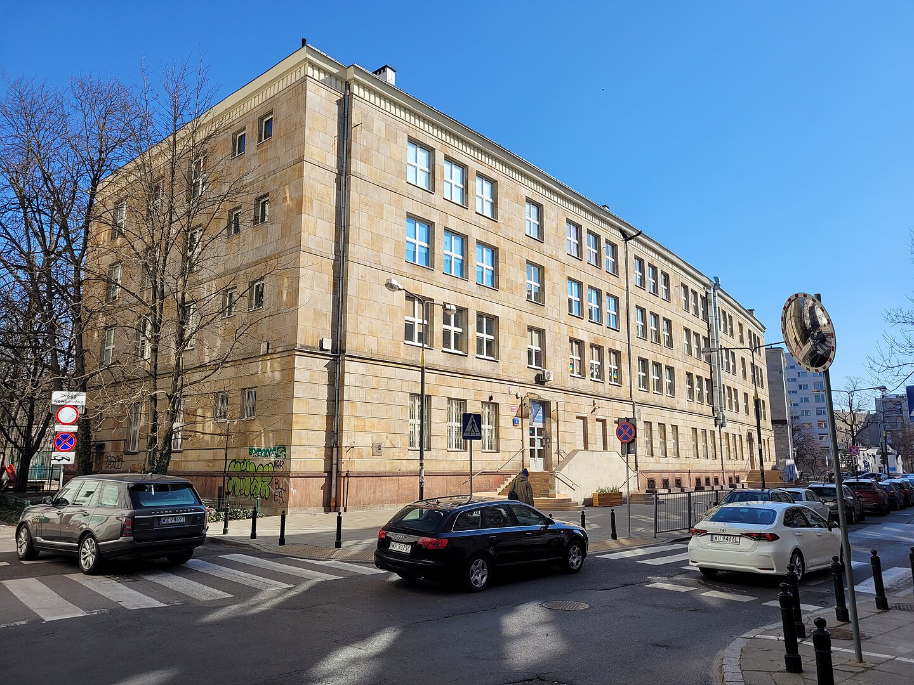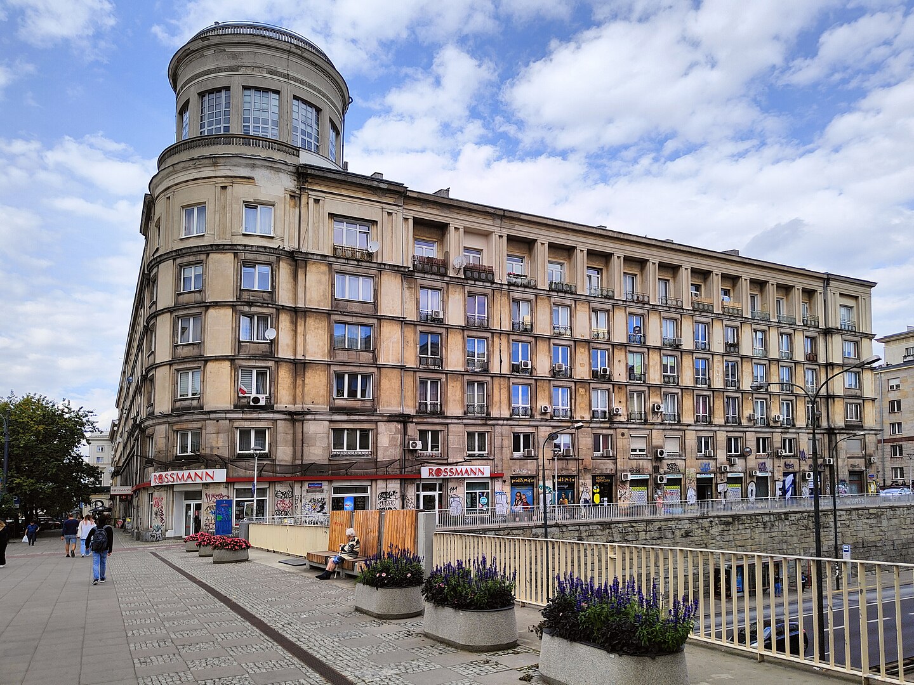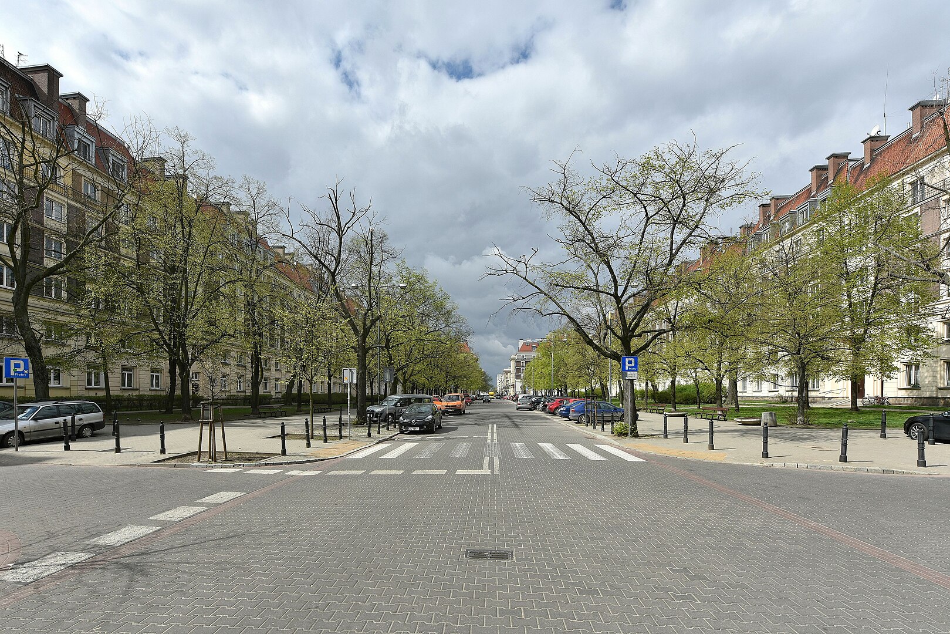Latawiec is a historic housing estate built in the 1950s, located in the Śródmieście district of Warsaw. Eleonora Sekrecka was the main designer of the architectural establishment, which covers an area of approximately 18 hectares. The estate was a supplement to the Marszałkowska Housing District and is also called MDM III. Some of its elements refer to the Renaissance style. The central street of the estate, where an octagonal square has been arranged, is Wyzwolenia Avenue
It was built between 1953 and 1957 and was later supplemented. It was built on the site of buildings almost completely destroyed during the Second World War. The estate is located between Na Rozdrożu Square, Trasa Łazienkowska and Marszałkowska, Mokotowska and Koszykowa streets. It is built on a pentagonal plan, shaped like a kite, from which it took its name
The Kite estate. View of pl. Na Rozdrożu, along Wyzwolenia Avenue. Photo: Emptywords, CC BY-SA 4.0, via Wikimedia Commons
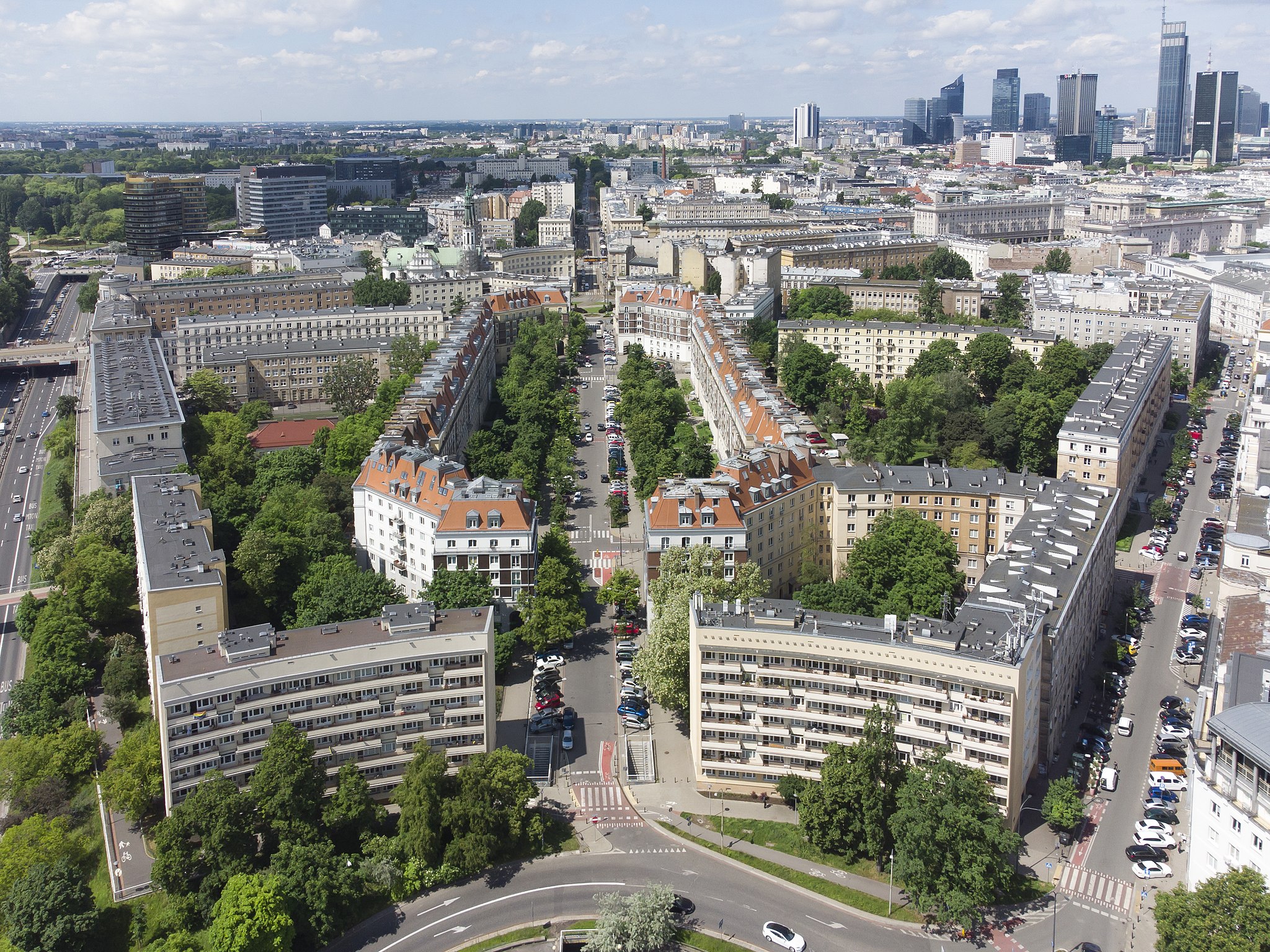
The objectives guiding the team of project authors, headed by Eleonora Sekrecka, were to restore the destroyed fragment of the Stanislawowska Axis layout and to link it with the nearby green areas: the Ujazdowski and Łazienkowski parks and the Botanical Garden. The MDM Municipal Building Company was responsible for the construction of the estate. The buildings have six and seven floors each, and compared to the housing estates built at the time, the flats were taller and larger. The majority of the housing estate was ready for occupation in 1955, but by 1957 finishing work was still being carried out, including plastering the façade and laying pavements. In 1960 two additional representative residential buildings were added on the side of Na Rozdrożu Square by Zofia Fafius
Two buildings added in 1960 by Zofia Fafius, with architecture different from the rest of the housing estate, view from the fountain at Na Rozdrożu Square. Photo by Adrian Grycuk, CC BY-SA 3.0 PL, via Wikimedia Commons
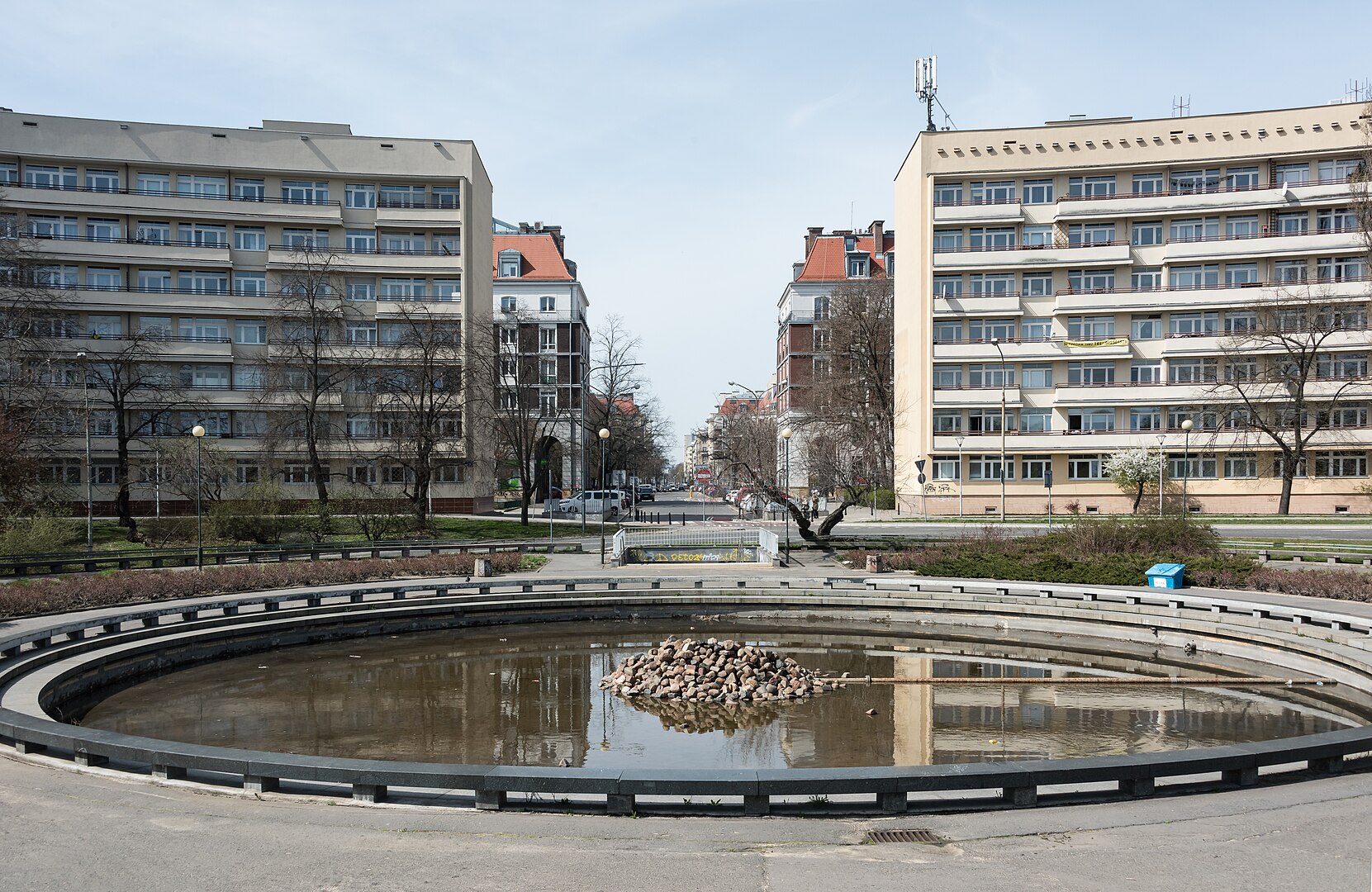
The estate includes educational buildings, service and commercial premises, an eatery or a two-screen “Luna” cinema. In the central part of the estate is a green square-skwer with an octagonal frontage, created by moving the buildings away from Wyzwolenia Avenue. It is 70 metres wide and 215 metres long. The buildings around it have red mansard roofs, high chimneys, dormer windows and facades of brown bricks and light plaster. The square is reminiscent of the French Renaissance, in particular the Place des Vosges in Paris. In turn, its Italian inspiration can be found in the buildings on the corner of Wyzwolenia Avenue and Marszałkowska Street
The estate was included on the 2003 list of Warsaw’s modern cultural assets from 1945-1989 compiled by the Association of Polish Architects due to all the criteria analysed at the time. In 2015, the urban layout, along with the rest of the Marszałkowska Residential District, was entered in the register of immovable monuments of the Mazowieckie Voivodeship
Source: warszawaxxi.blogspot.com
Read also: Architecture | Estate | Urban planning | Monument | City | Warsaw


