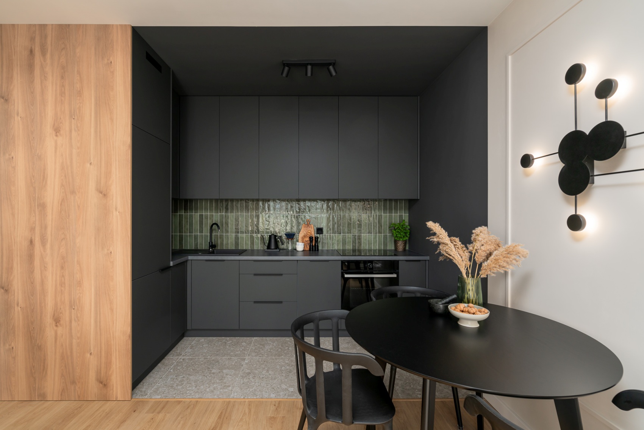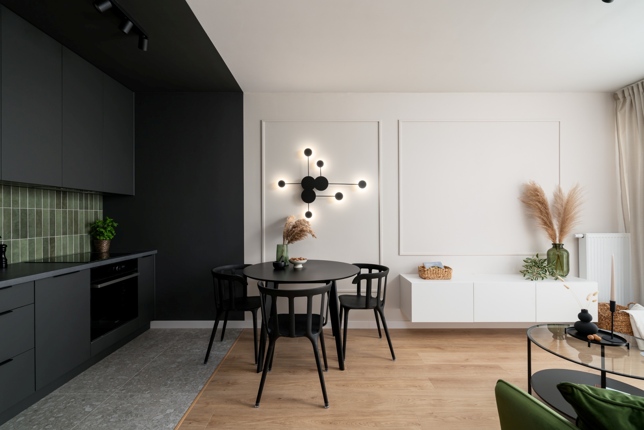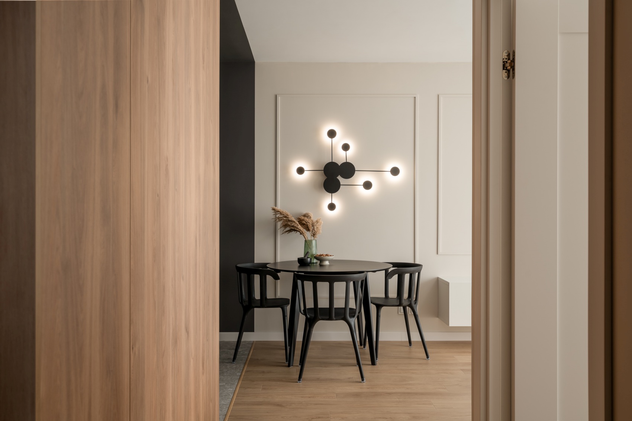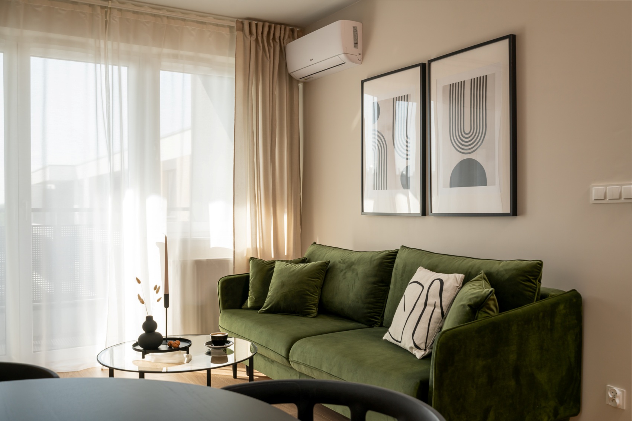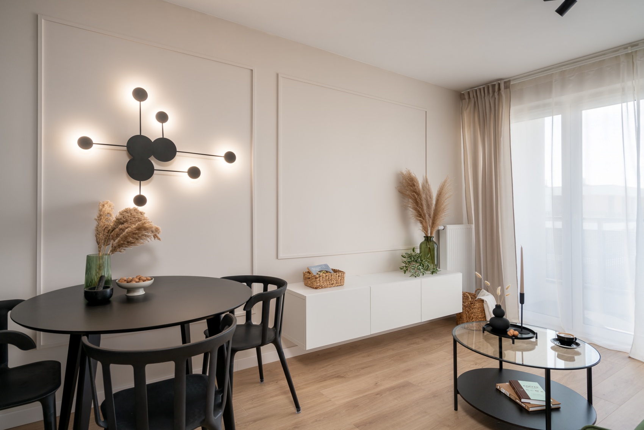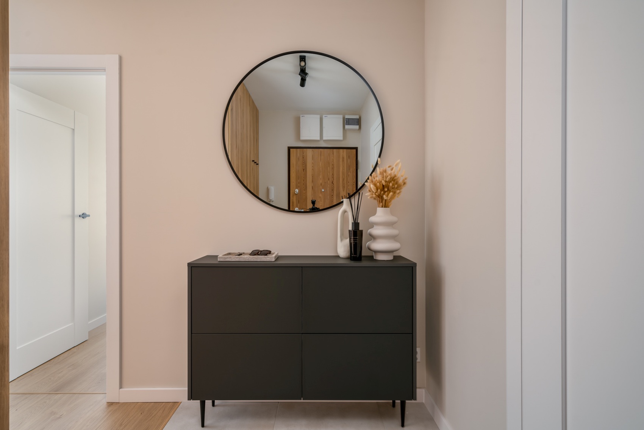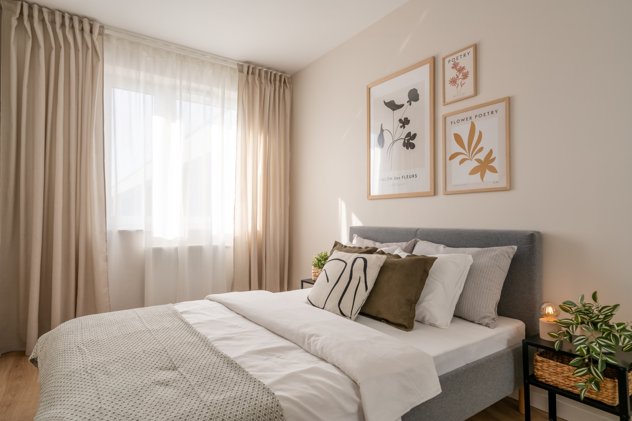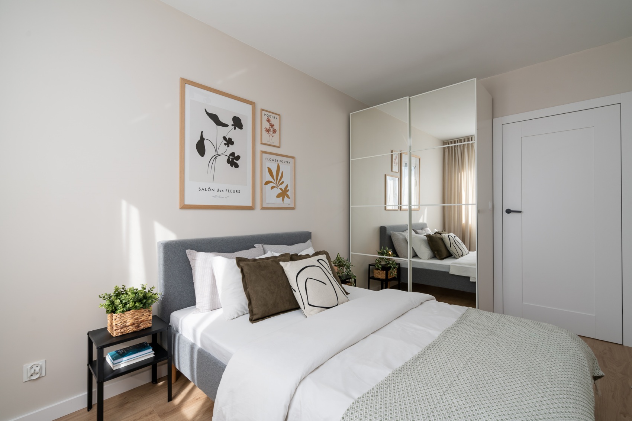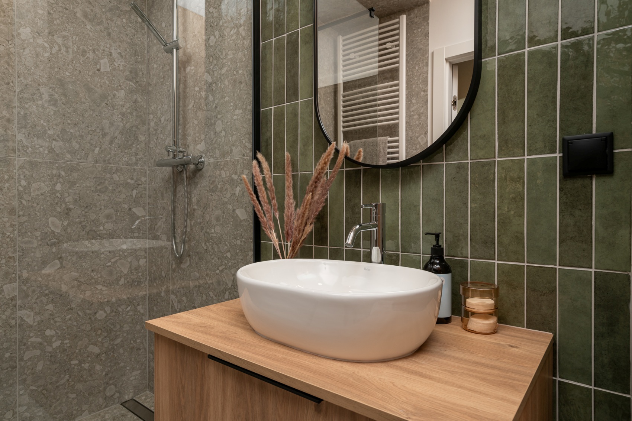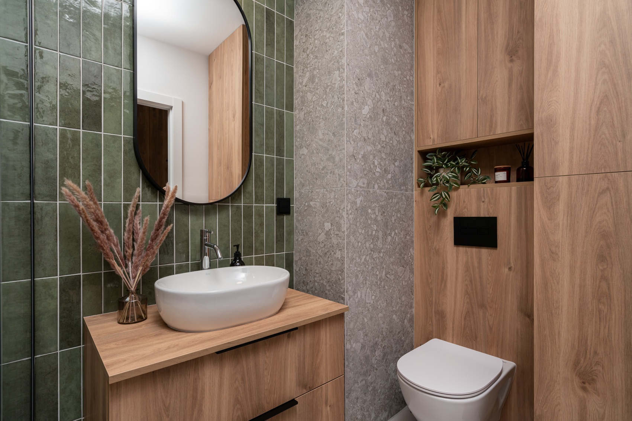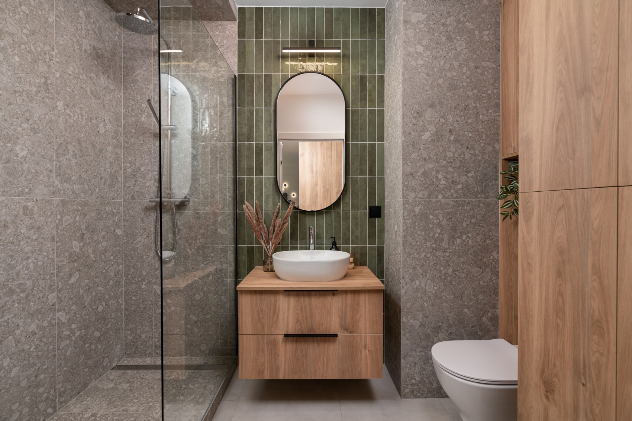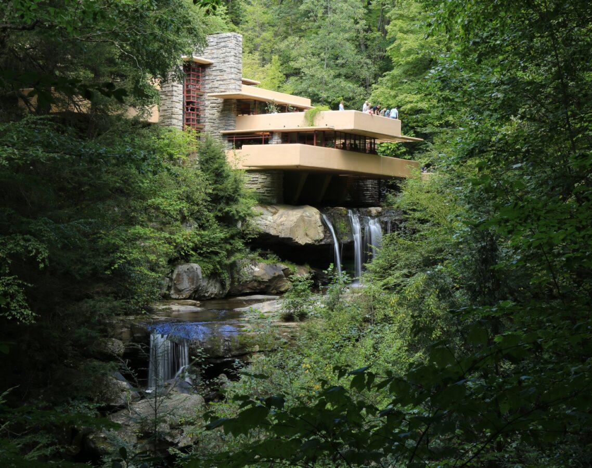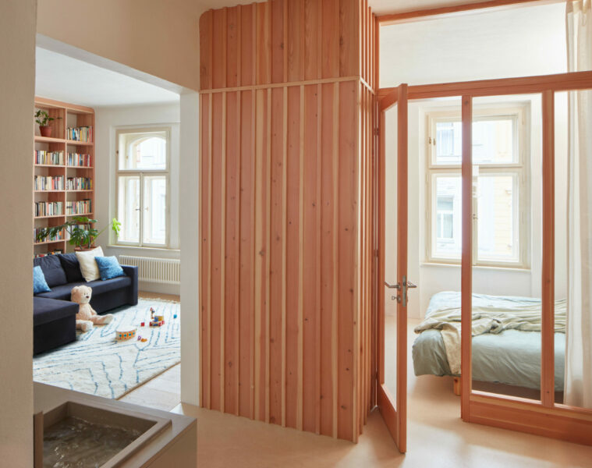The flat is located in Zakrzów in Wrocław. It was created in a new housing estate with long-term rental in mind. Although it is only 40 sq m in size, the well-thought-out layout of the rooms and designed solutions give it a feeling of space
The author of the interior design is Aleksandra Kupsik, who runs the Simplenery home Aleksandra Kupsik studio. The designer decided to keep the existing layout of the interiors, thanks to which she reduced the potential costs associated with arranging the space
Upon entering the flat, we find ourselves in the entrance hall, which is often overlooked in small flats. It is the first place you see when you cross the threshold, so it must not only be functional, but also act as a showcase for the flat and encourage you to explore further spaces. This is how the idea for the ‘wooden’ wall stretching from the entrance all the way to the living room came about, which conceals capacious wardrobes and risers and visually enlarges the space
To the right of the entrance is the bathroom and to the left is the living area. The latter consists of a living room with a kitchenette. Opposite the entrance is the bedroom
This is another advantage of the layout of this flat, namely the bathroom in a secluded location. The size and layout of the bathroom positively surprises. It is 4.5 square metres and has room for a large walk-in shower, a cabinet with washbasin in the central area, and a washing machine on the side, as well as a toilet in a capacious furniture cabinet, describes the designer
The favourite part of the project is the kitchen. The developer planned it in an alcove, which the designer emphasised by using dark colours for the built-in furniture and walls
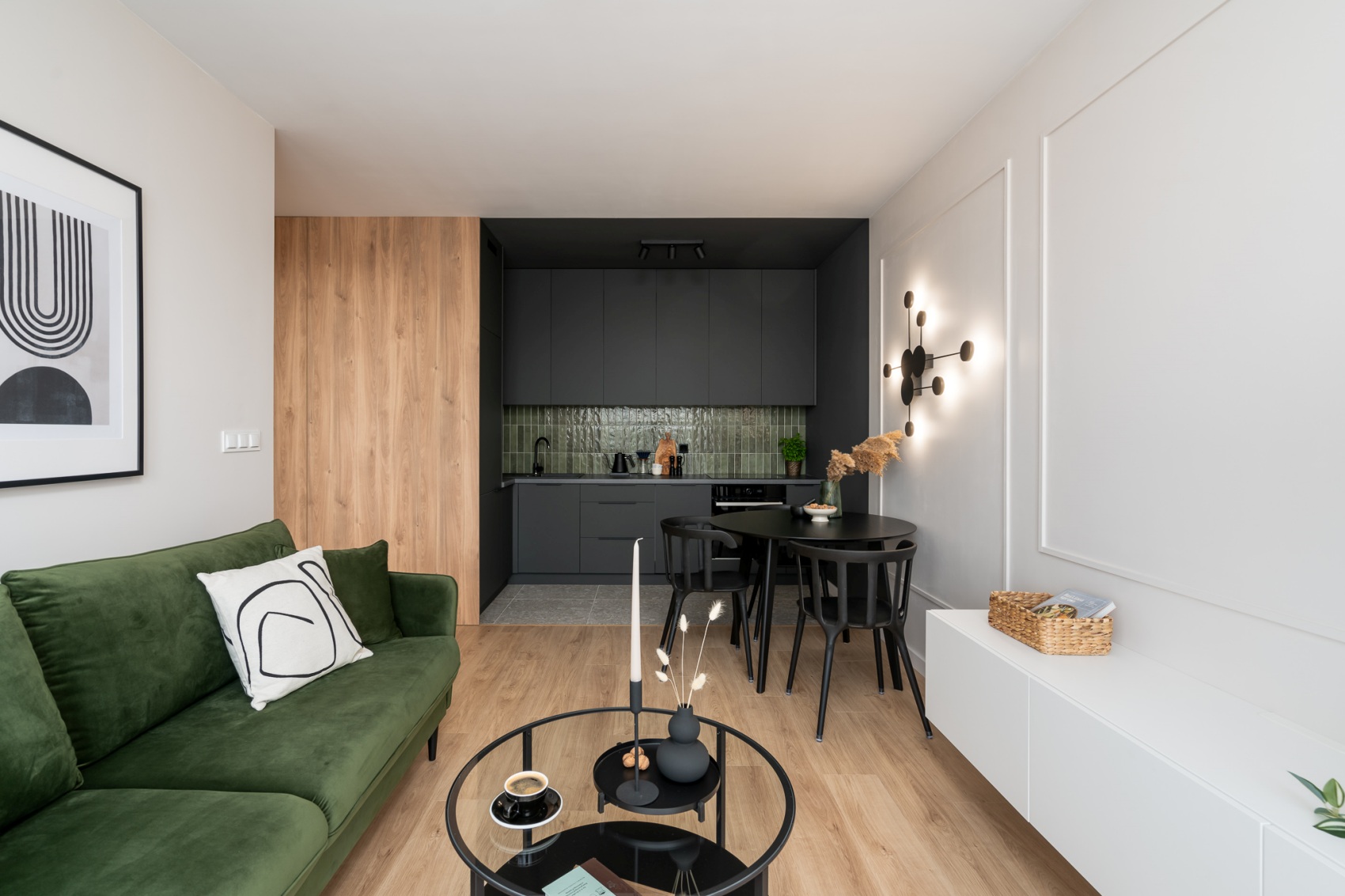
Personally, I like minimalist, subdued interiors in which there are patches of colour. This colour scheme in this flat is olive green, which runs through all the rooms, and the colour base is based on greys, beiges and anthracite,’ adds Aleksandra Kupsik
The final room is the bedroom. Here, the designer opted for simplicity – the bedroom can be easily personalised and adapted to one’s needs. An interesting solution here was the use of a wardrobe from Ikea, which was shortened by 8 cm to fit between the wall and the door. The solution allowed the contact to be moved to the side of the wardrobe, thus gaining another 20 cm for storage. There is also space in the bedroom for a small desk or chest of drawers
design: Simplenery home Aleksandra Kupsik(FB, IG)
photo: Piotr Sobczak(psobczak.pl)
Read also: Apartment | Interiors| Wrocław | Japandi style| Minimalism| whiteMAD on Instagram

