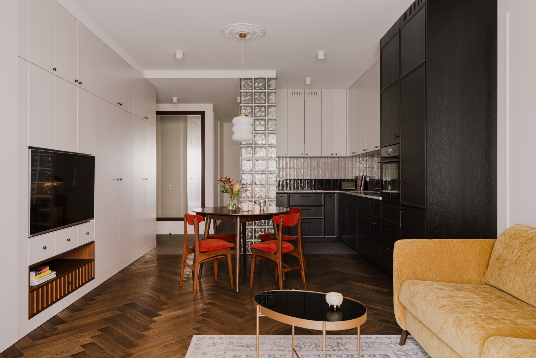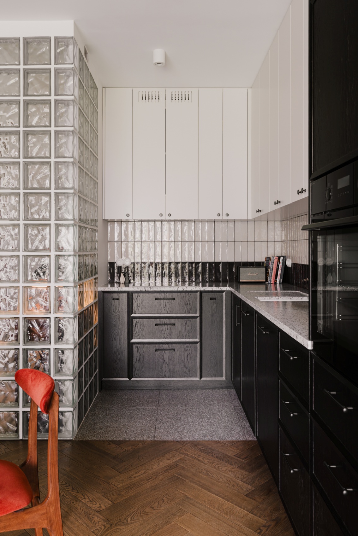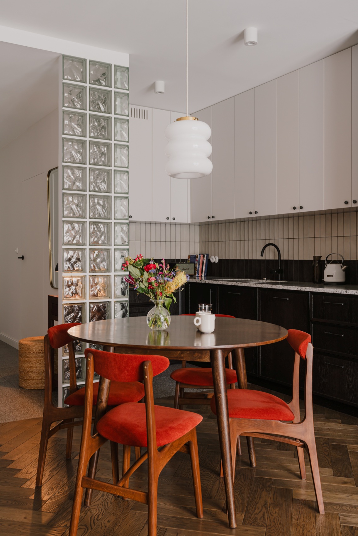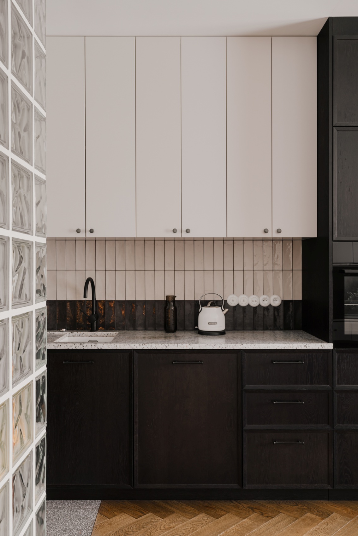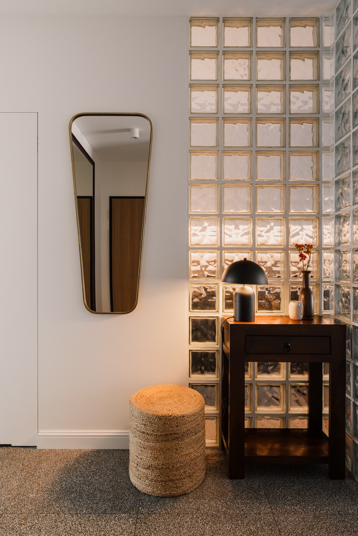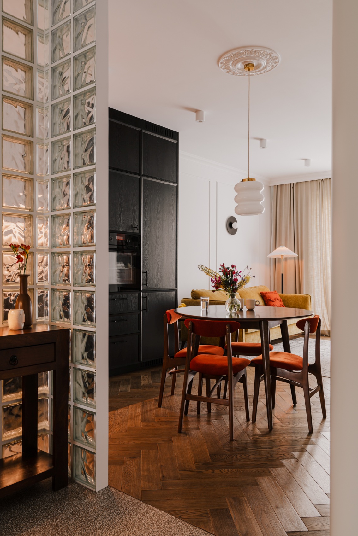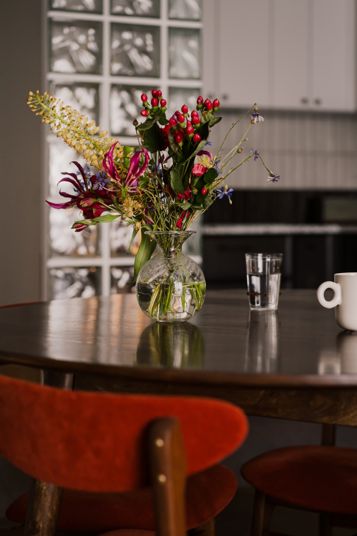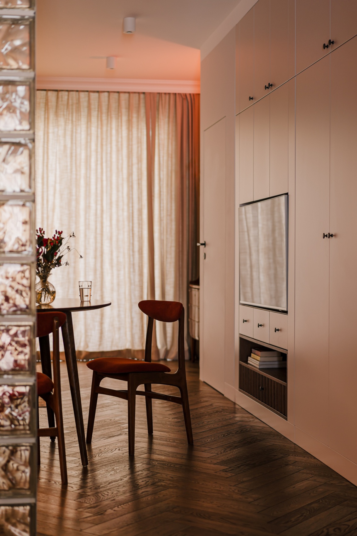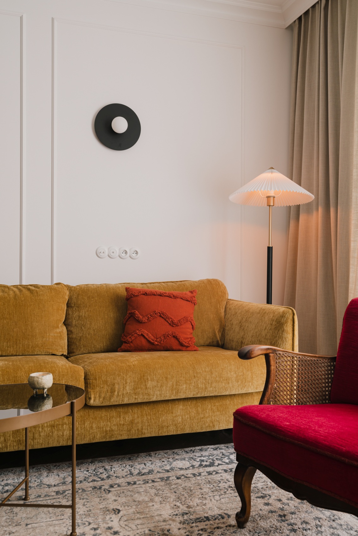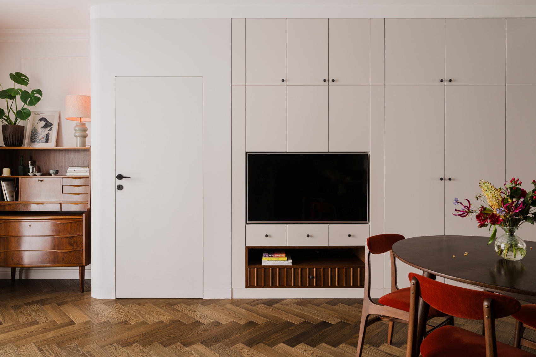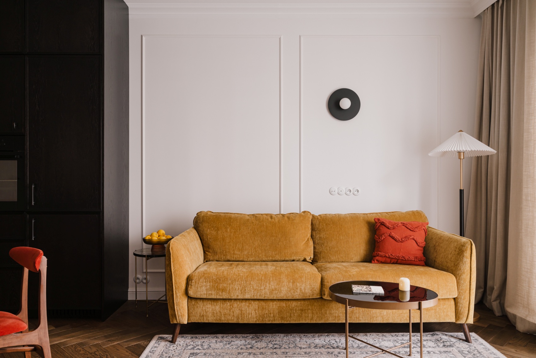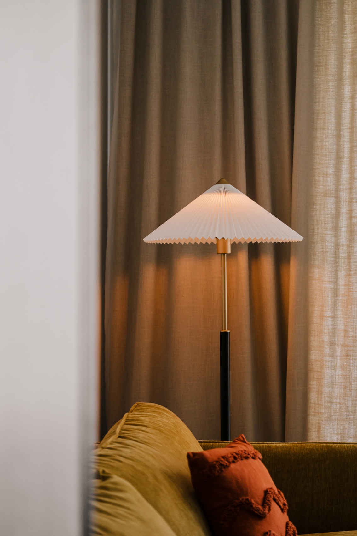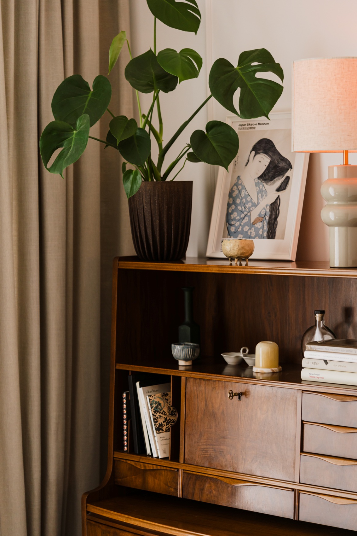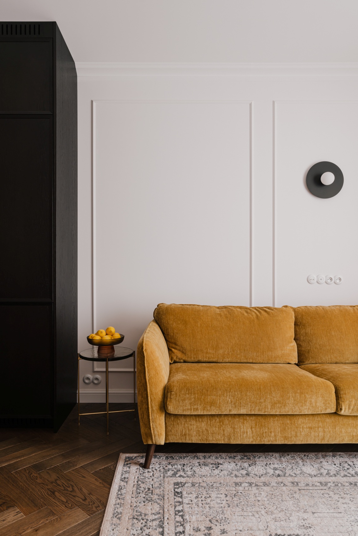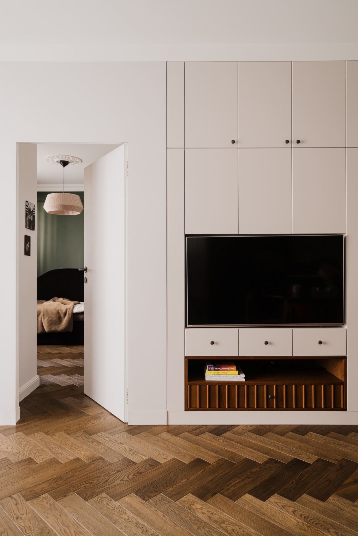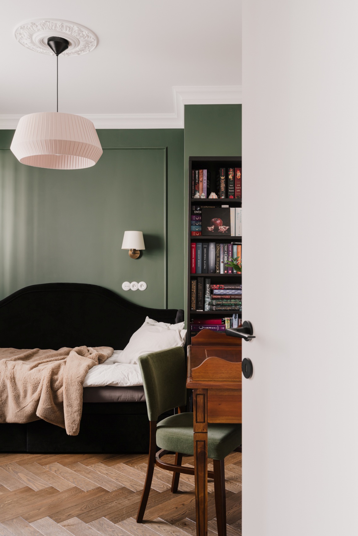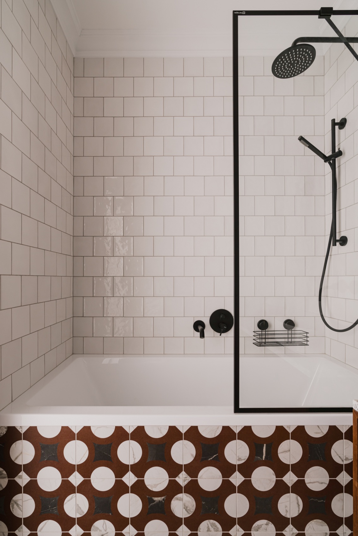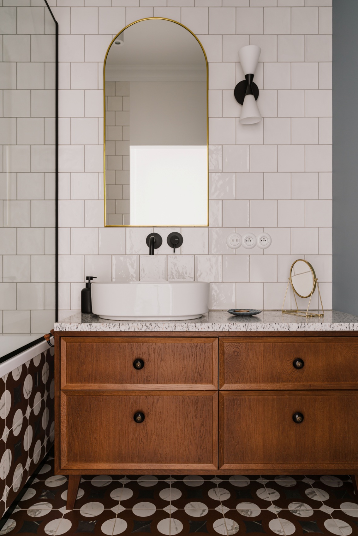The flat is located in a new building in the Żoliborz district of Warsaw. The interior was designed by Jagoda Sergiel. The architect has created an eclectic space in which she has skilfully juxtaposed various motifs. It is a visual, but very pleasant mix. The space was captured in photographs by the ZASOBY Studio team
The project was created for a family with two daughters, who use the flat during the school year and go to the family home at weekends. In total, the flat is 63 square metres in size. The designer did not have to carry out a thorough analysis of the clients’ expectations. She had worked with them before and therefore knew their tastes and preferences well. This greatly accelerated the work
The owners wanted an interior with a slight vintage and retro feel. At the same time, they wanted the interior to feel like a Parisian townhouse
The investors’ daughters love retro style, antiques, art and books – as the investors themselves say, they have ‘old souls’. I wanted to create a space maintained in an artistic vintage climate, where they could learn and pursue their passions,” explains Jagoda Sergiel
When designing the interior, the architect wanted to create a comfortable place for four people. In order to achieve the best possible effect, the functional layout was changed. The design process began with a change in the location of the kitchen, which was planned by the developer in one of the daughters’ current rooms. The resulting space is aesthetically reminiscent of the retro style, but broken with stronger colours (black kitchen) and original furnishing elements such as a Danish dresser from the 1960s, a restored armchair or modern design
The interior is based on a contrasting colour palette. The designer draws attention to the darker veneer staining and the reference to the characteristic colours of furniture in the mid-century period
In my daughters’ rooms, I used their favourite colours. Although similar in style, each of them has its own individual expression,” adds the designer
Jagoda Sergiel designed the bathroom in an interesting way. The white dominating there was broken with an intense colour on the floor and deep blue in the furniture. The floor was skilfully juxtaposed with a custom-made cabinet, which alludes to the retro style
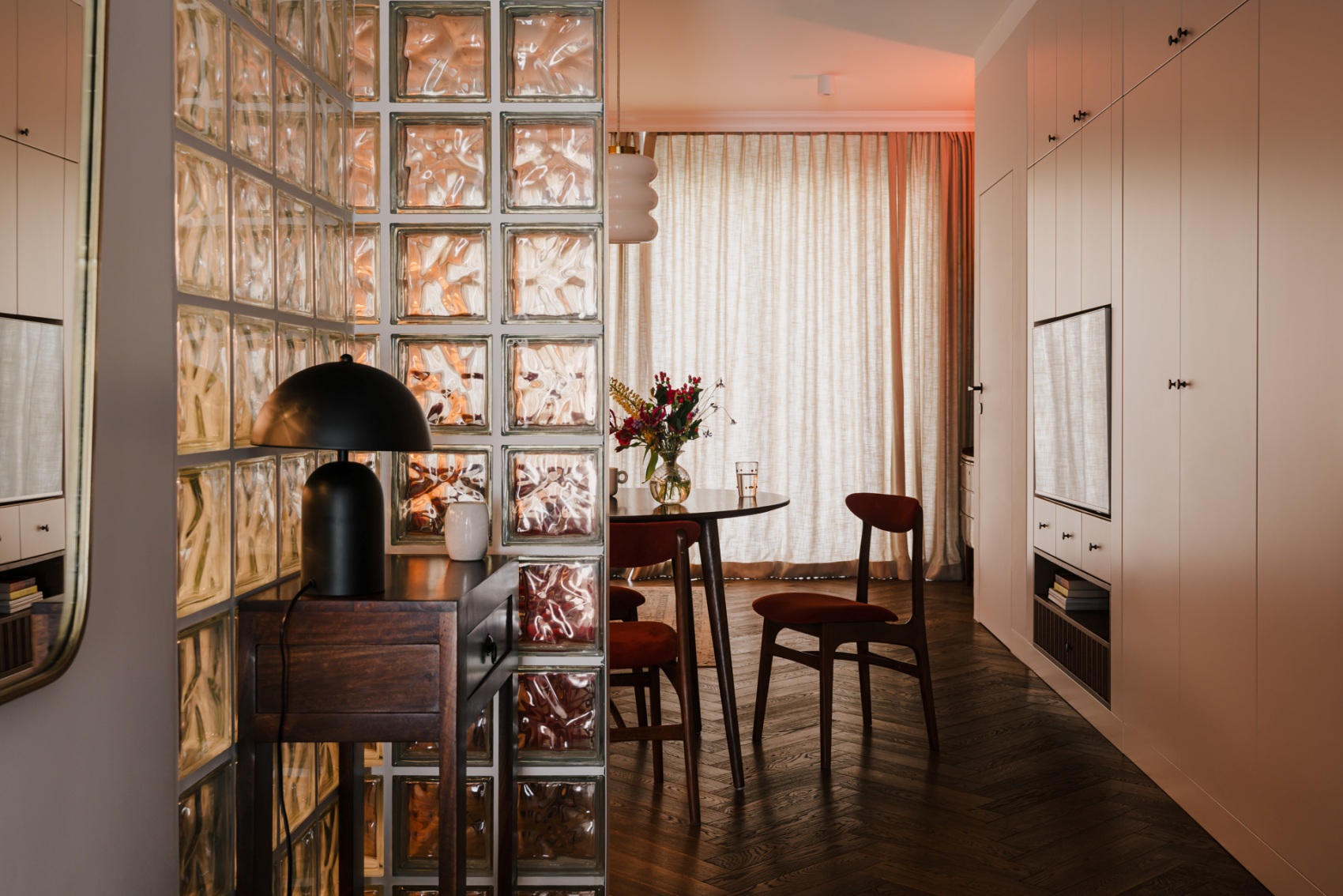
The luxaffers of the title were placed in the hallway. Thanks to them, the kitchen and the living room were separated in a delicate way – a wall made of foxgloves with white and wide grout and terrazzo texture tiles was built. Thanks to the foxgloves, the interior is brighter. This strong architectural element is broken by the delicacy of the stucco in the living area
To make even better use of the limited space, some of the fittings were made to measure. Examples include the kitchen and TV area in the living room. The presence of each element was carefully considered
Jagoda Sergiel founded the studio in 2021. Before that, she gained experience working in other design offices and during her studies at the Academy of Fine Arts in Wrocław. In her work, she likes to prepare out-of-the-box designs that respond to the needs of the residents as much as possible. – In my creative work, I do not limit myself to one style or current trend – I like to create timeless, contemporary interiors that embody both my vision and needs. I am inspired by design in its broadest sense, which often translates into my personal design language,” explains Jagoda Sergiel
design: Jagoda Sergiel(jagsergiel.com)
photos: RESOURCES STUDIO(www.zasoby.studio)
Read also: Interiors | Apartment | Warsaw | Eclecticism | Minimalism | whiteMAD on Instagram

