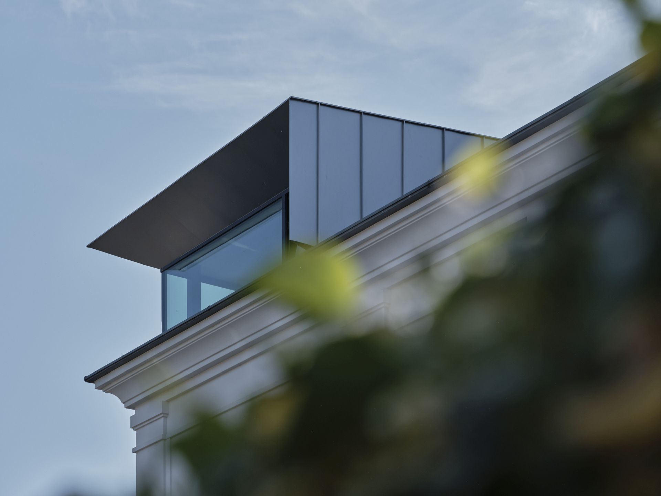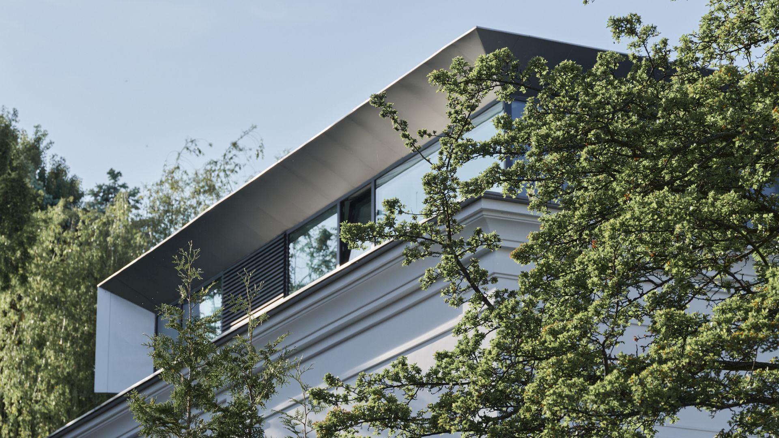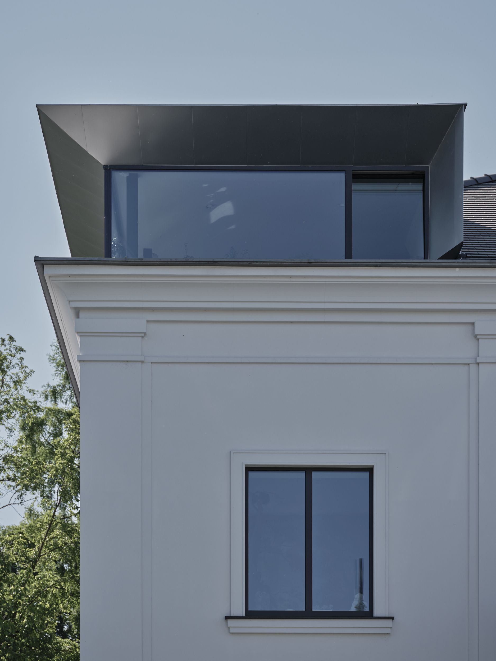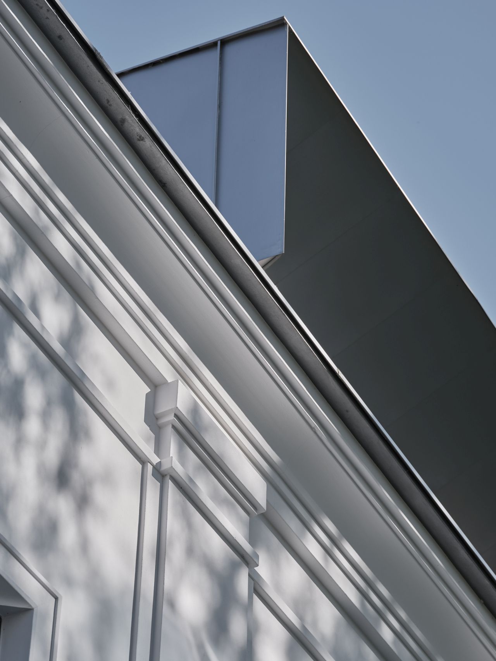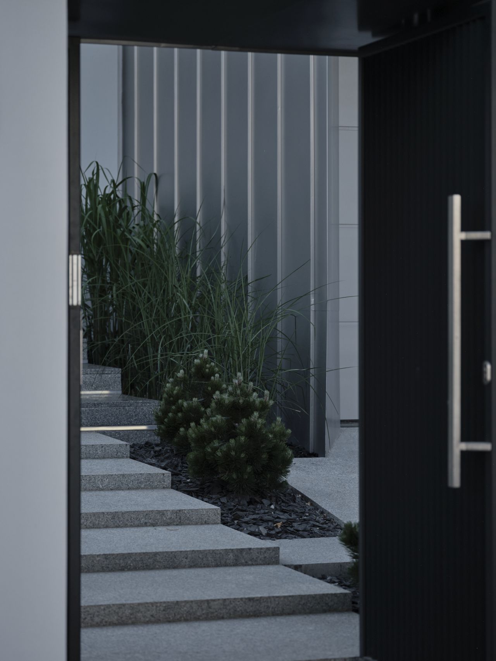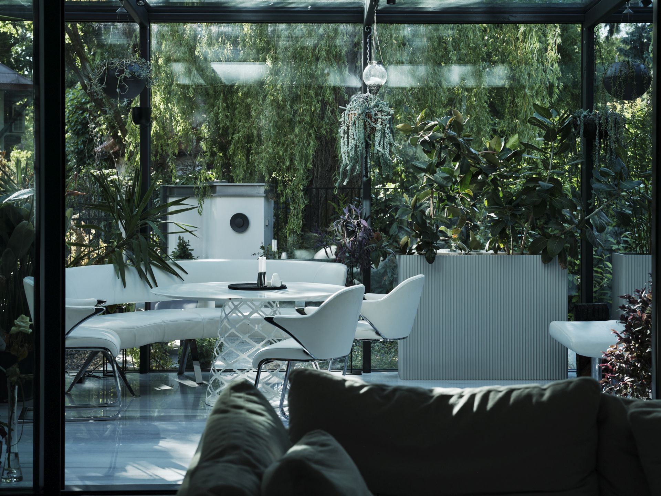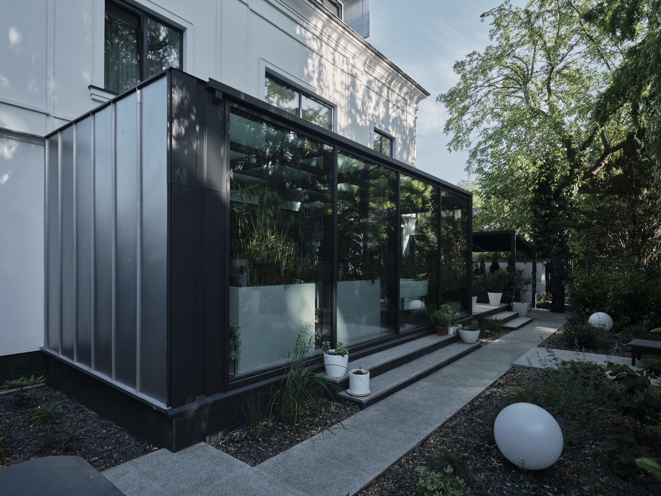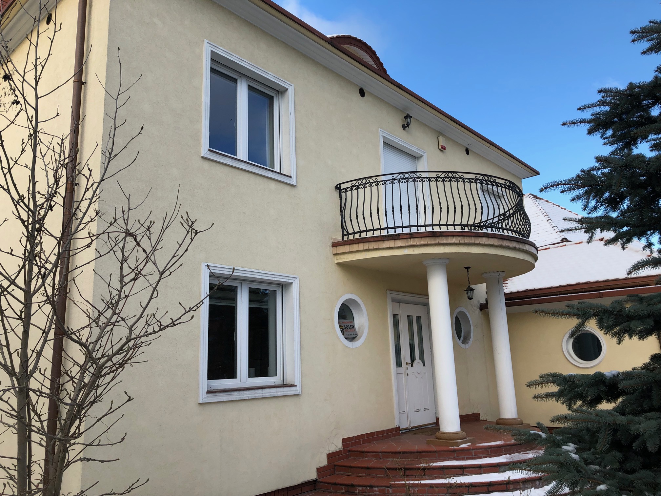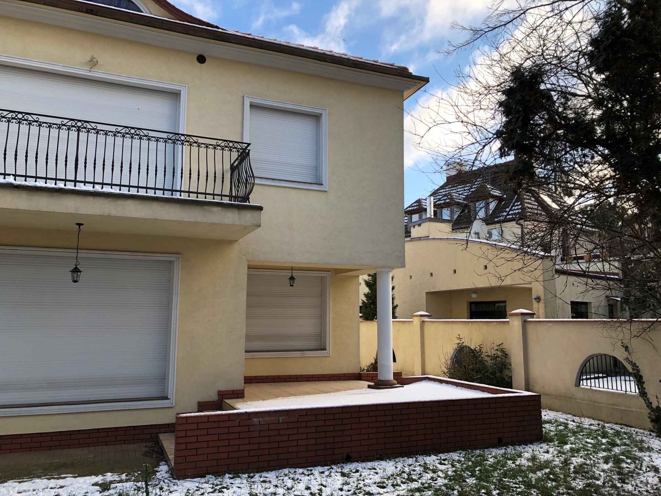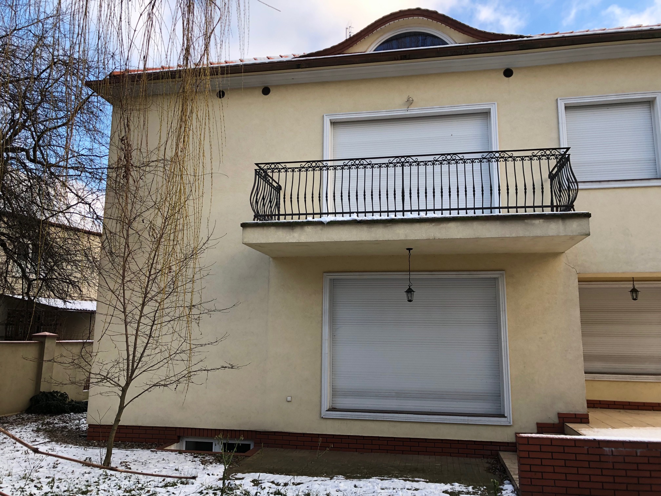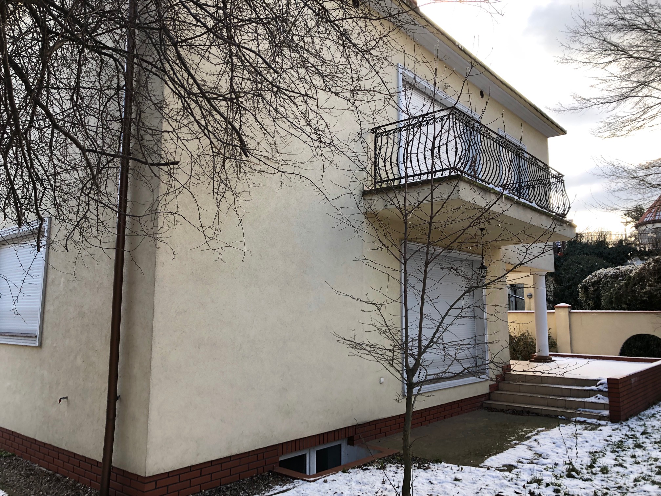The 550-square-metre house is located in a secluded, green part of Żoliborz, near the Citadel and Fosa Park. Its new owners turned to the Boris Kudlička with Partners studio for help with its modernisation. Already during the first design concepts, the architects decided to transform the outdated form of the building. The consensus between classic and modern seemed irreconcilable, but it was achieved through a conscious approach that took into account the character of the neighbourhood. A light colour palette and original details unified the space, creating a chic and timeless elegance.The metamorphosis of a Żoliborz villa can be a source of pride for its creators
A district of artists
Since time immemorial, Żoliborz has been inhabited by the intelligentsia and artists, who were eager to buy their houses here. The district is famous for its beautiful villa buildings, which blend in perfectly with the surrounding gardens and parks. It would take a long time to list the famous personalities from the world of science and culture – professors, artists, writers and journalists who lived in this unique place on the map of Warsaw. Part of the Kreczmar family (led by Jerzy Kreczmar and Zbigniew Zapasiewicz), Stanisław Dygat with Kalina Jędrusik, Czesław Niemen, Melchior Wańkowicz, Andrzej Wajda or Jacek Kuroń are just some of the figures who once took a liking to this artistic part of the capital
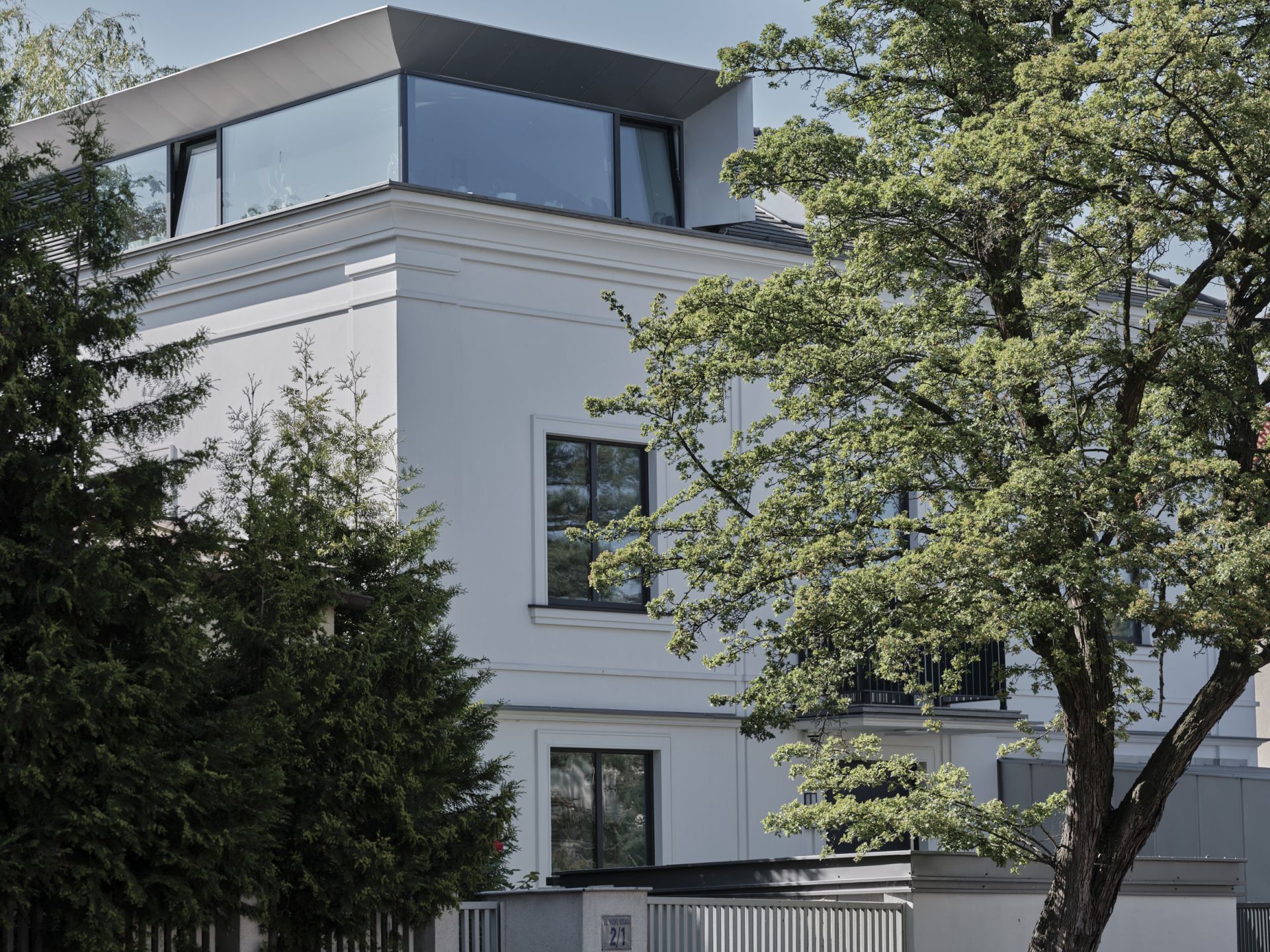
Fusion of classic and modern
It was no different for the investors, who, living on the opposite side of Warsaw, had long admired the atmosphere in Żoliborz, the excellently designed green areas and the pearls of modernist architecture found here. The decision to move here was made rather quickly. However, the house, which was 20 years old, needed modernising. The somewhat archaic style of the building, with its yellow façade and red tiled roof, had already become outdated, and the Boris Kudlička with Partners studio presented its original idea for adapting the building to the needs of the new residents
Respecting tradition
The studio proposed saturating the façade with detailing and covering the entire house with a dark, contemporary-looking roof with very modern dormers. In this way, a kind of tension was built between the classic character of the place and the modern design approach. The architects found inspiration for the new façade in the surrounding architecture of the 1920s and 1930s, from the stucco framing of the windows, to the common crown and cordon cornices, to the prominent pilasters. The changes enabled the building’s massing to be reshaped and its proportions visually altered. A new garage was created at the front, clad like the dormer windows in aluminium sheeting. A modern conservatory was created at the back of the building. The house is fitted with minimalist dark-coloured aluminium joinery, the windows are coated with a special ecological coating to reduce heat build-up, and photovoltaic cells are installed on the roof
The renovation work is now complete, and the residents of the house instantly fell in love with its new face
Project: Boris Kudlička with Partners
Client: private
Location: Warsaw, Poland
Design team: Boris Kudlička, Rafał Otłog, Piotr Zonnenburg, Michał Jagiełło, Ewa Mostowa, Agata Motyka
Photo: Sebastian Rzepka
Source: okkpr.pl
Read also: Architecture | Single-family house | Elevation | Metamorphosis | Villas and residences | Warsaw | Architecture in Poland
Theme: Metamorphosis of a Żoliborz villa. Combination of classic and modern


