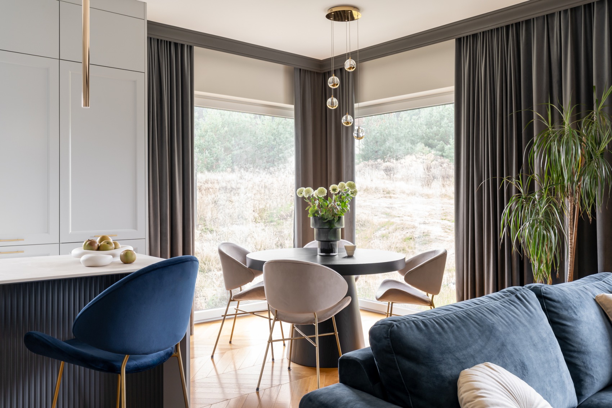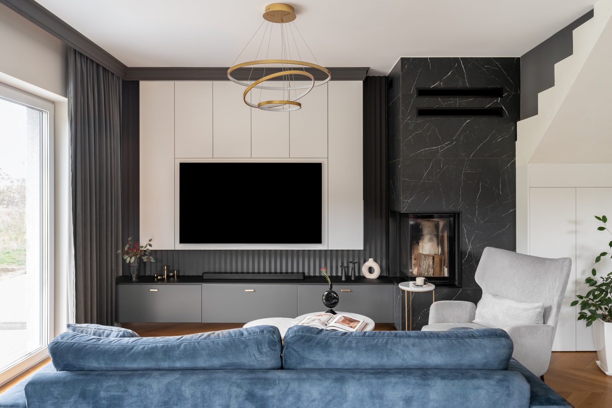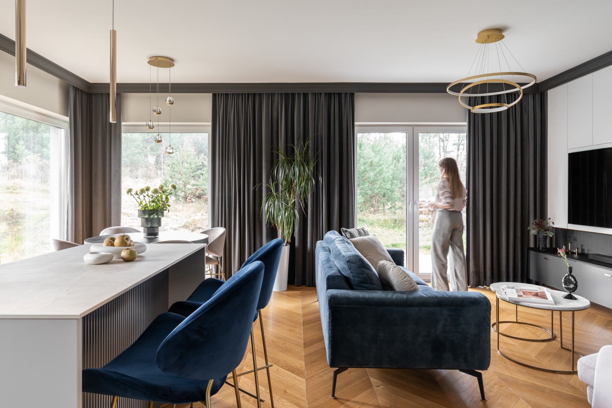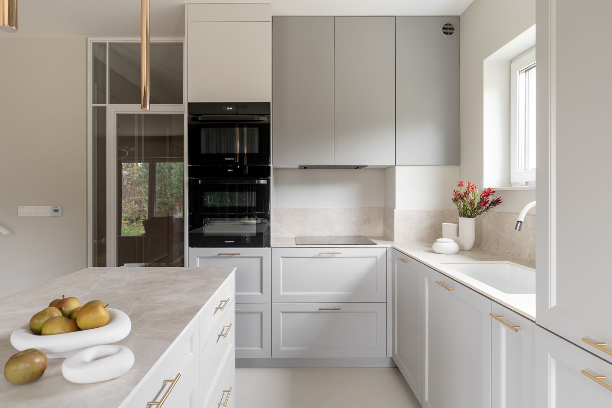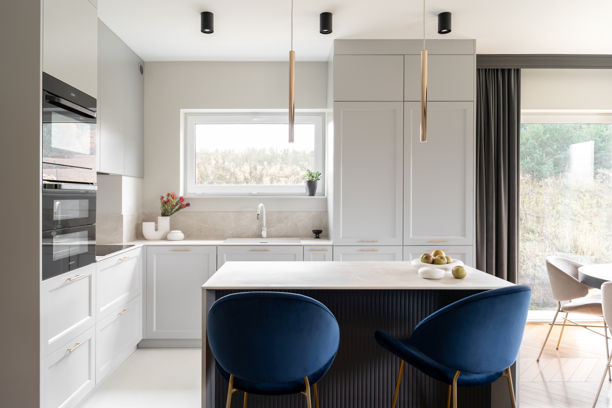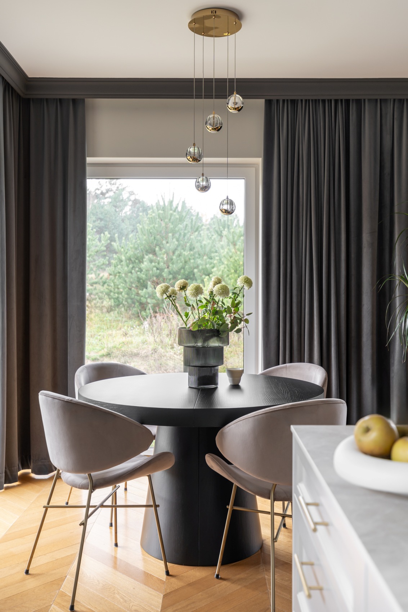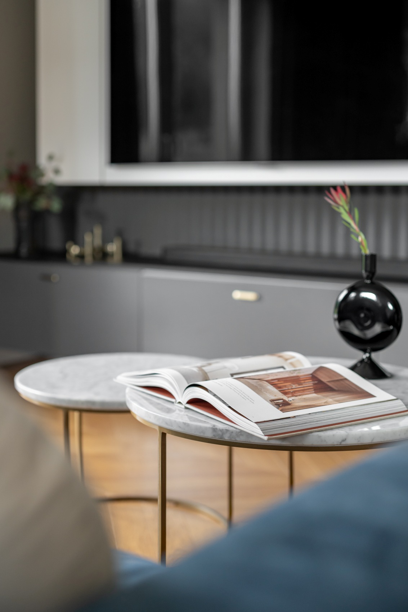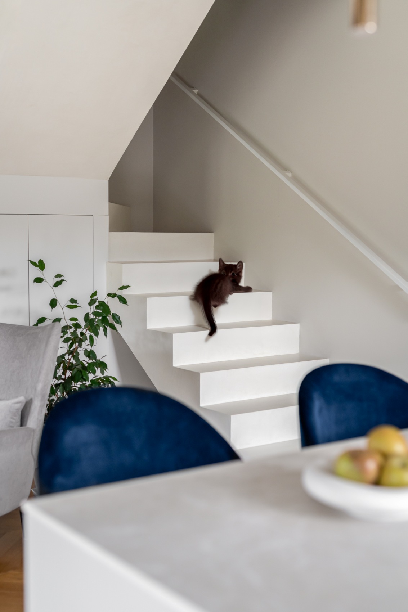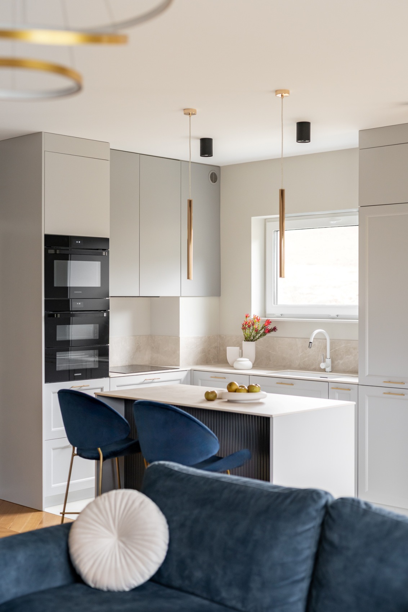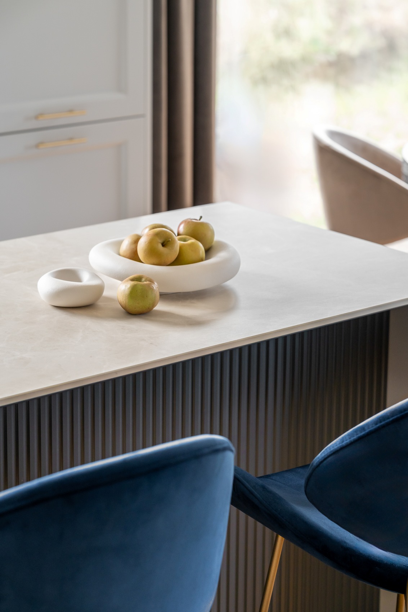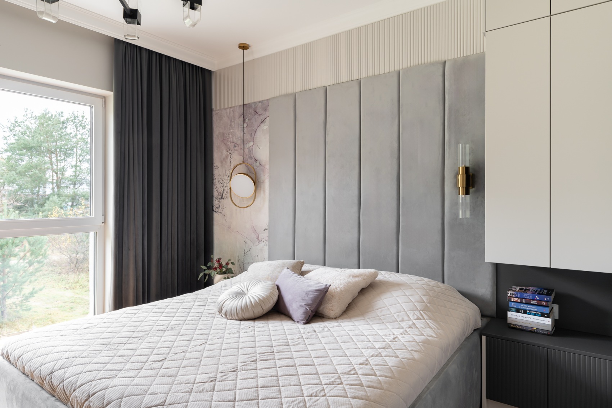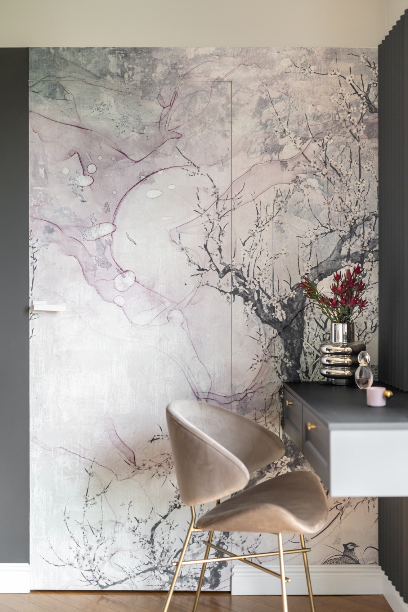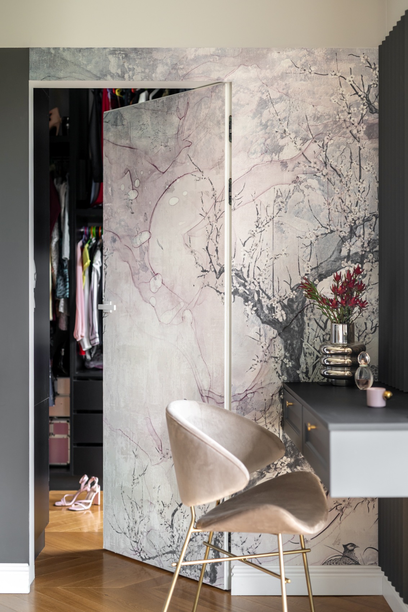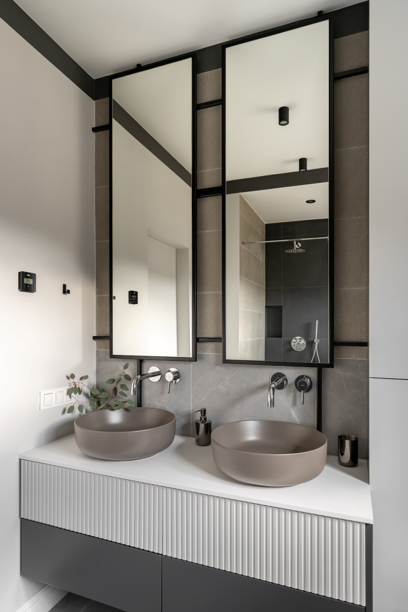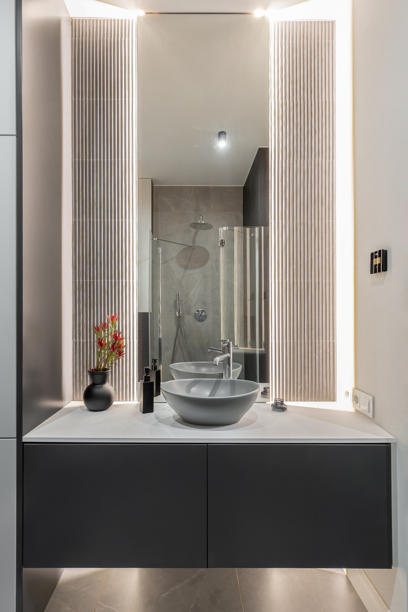The interior of the house in Sulmin was designed by Dorota Legieć, who runs her own design studio 4inspo. The result is an aesthetically coherent and functional space, the design of which refers to the modern classic style
The house is located near Gdańsk, surrounded by forests and horse stables. It was this part of Poland that a young couple chose as their place to live. They wanted a peaceful neighbourhood and interior. The house was to have a warm and balanced style, which they would also enjoy in a few years. The element of timelessness in the design is of great importance here – the owners will be able to forget about renovations for many years. An important consideration was to design the built-in units so that they could accommodate a large number of personal items in a limited space. In addition, the homeowner wanted most of the furniture to have fronts with symmetrical divisions
The designer suggested a limited colour palette. The interior of the house in Sulmin is characterised by shades of grey and white, with only various shades of blue appearing on the upholstery. The eye is drawn to the contrasts and the anthracite colour, which is visible on some of the furniture, walls and curtains
In the small kitchen, we have managed to carve out space for a small island, which makes it possible to spend time together or watch TV while preparing meals
Next to it, against the backdrop of the wide windows, is a round veneered folding table with Cheri chairs,” says Dorota Legieć
In total, the floor area of the building is 120 square metres. The largest room is the living room. This is the space where the household members spend most of their time. It is worth noting here the wall which is the background for the television. Gypsum panels have been used here to give a varied structure. They come into direct contact with the corner fireplace with a black marble pattern
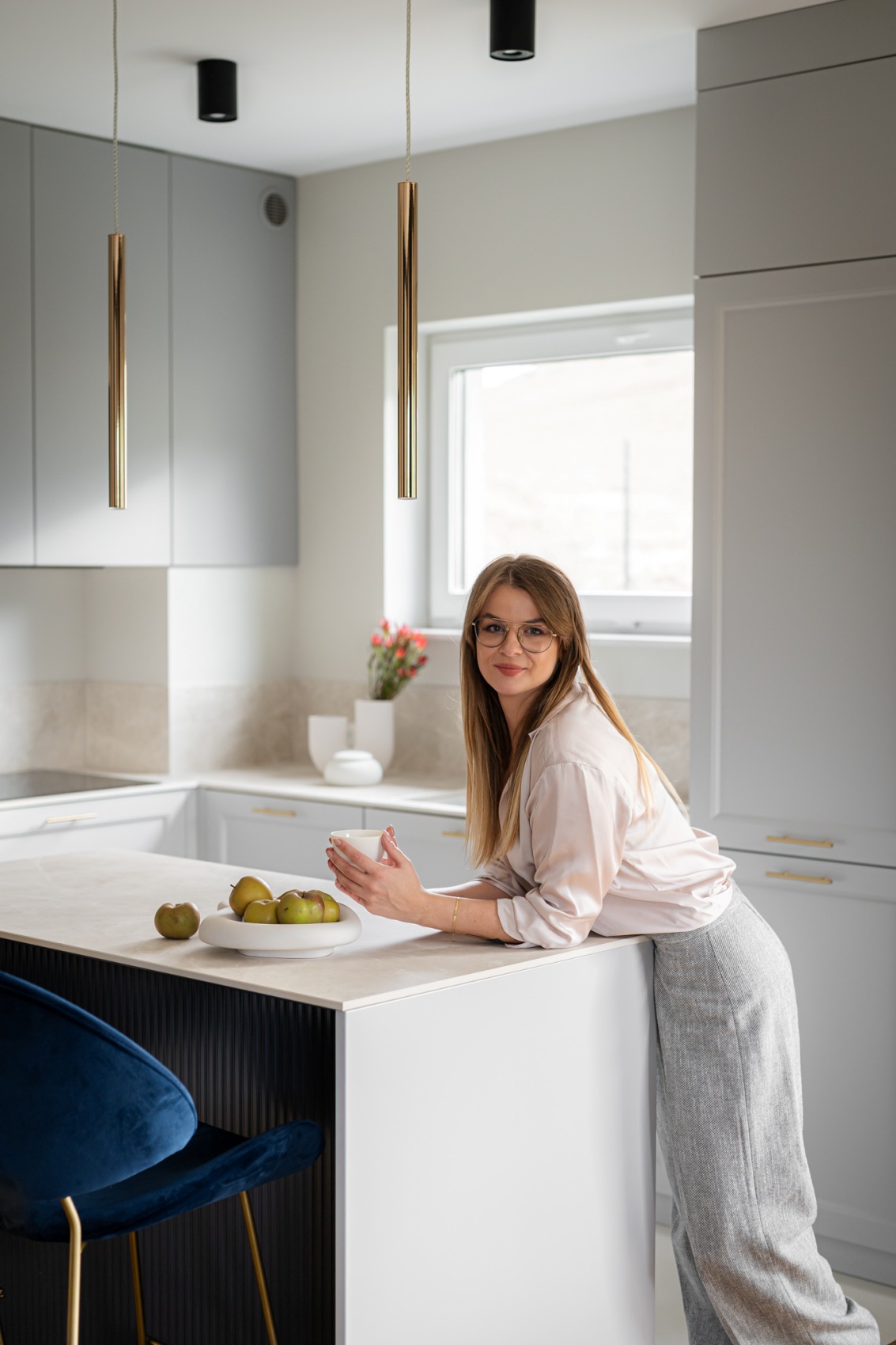
Wooden flooring was laid on the floor, which was given a French herringbone pattern. This is a classic solution that gives the space an elegant feel. A modern touch is provided by the staircase made of white micro-cement, which, in a minimalist perception, fits perfectly into the space and does not draw attention away from it
The play with contrasts can be seen in the bedroom. The designer has clearly distinguished the masculine part with built-ins and books and the delicate feminine side with a hanging lamp and a light table. Here, the owners have a wardrobe at their disposal, which has been hidden in the wall. Right next to it is a make-up dressing table, around which wallpaper in powder pink and purple has been placed
In the bathrooms, the Italian and Spanish grooved tiles catch the eye. The lighting next to the mirror highlights their interesting texture, adding a modern, unique touch
_
About the studio
4INSPO is a design studio founded by interior architect Dorota Legieć in the Tricity. The founder of the studio loves architecture, art and painting. The studio is made up of a team of design enthusiasts who follow new trends and are constantly looking for new inspirations in the world around them. –Our main goal is to create spaces that are unique in terms of aesthetics and functionality, while taking care of the comfort of future residents,” reads the studio’s website. When realising interior designs, the studio uses the help of friendly contractors, carpenters and suppliers and offers support at every stage, from design to implementation and supervision.
photos: Natalia Kaczmarek Inkadr
design: 4inspo Dorota Legieć(www.4inspo.pl)
Read also: Gdańsk | Apartment | Interiors | Art Deco | Home | whiteMAD on Instagram

