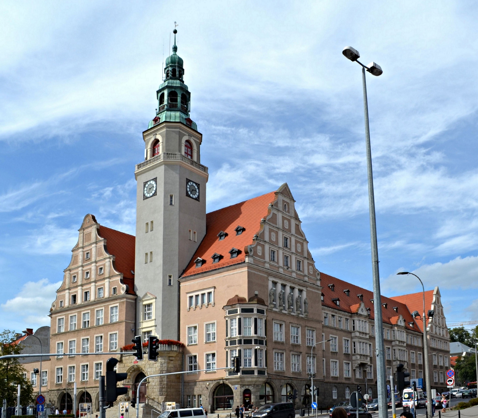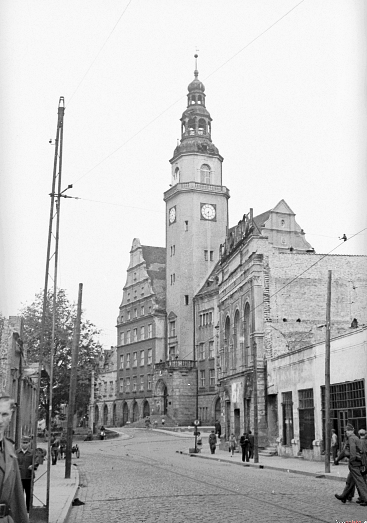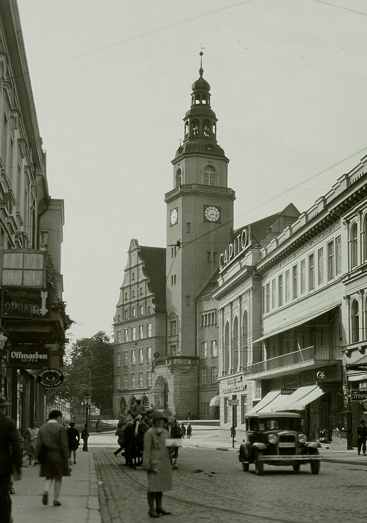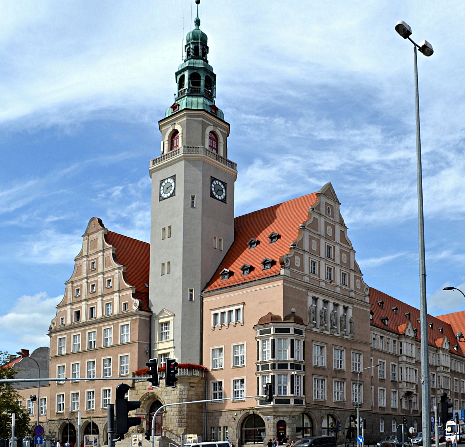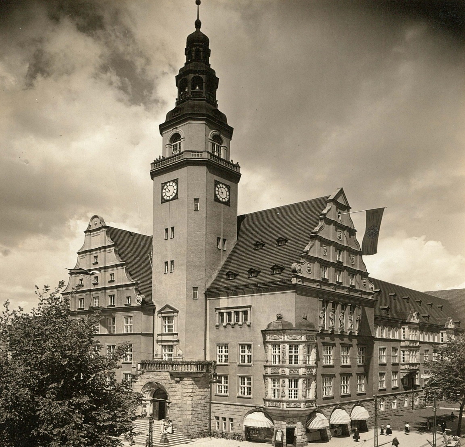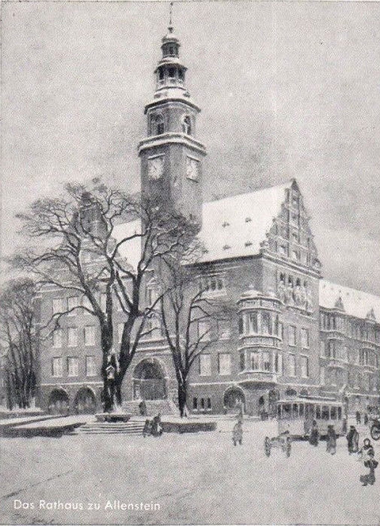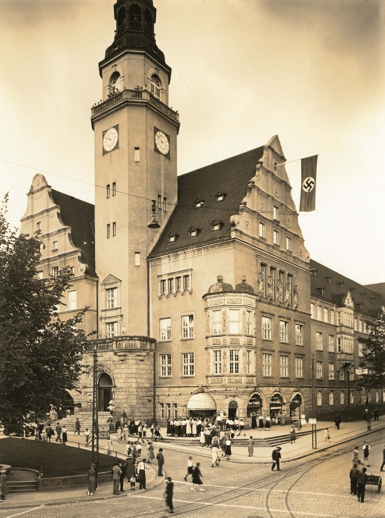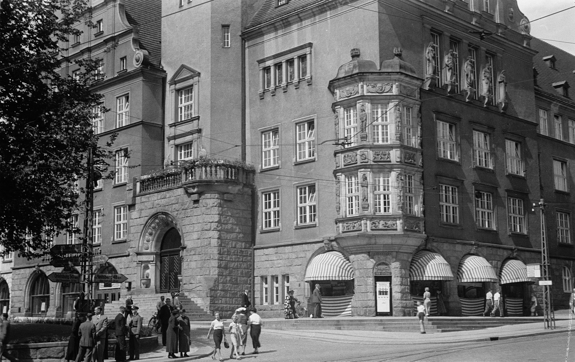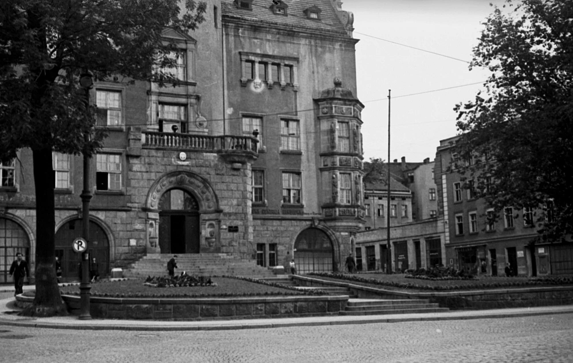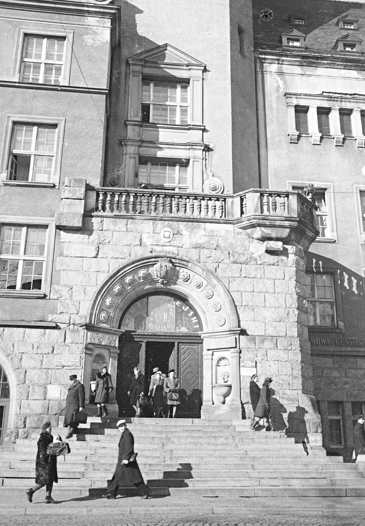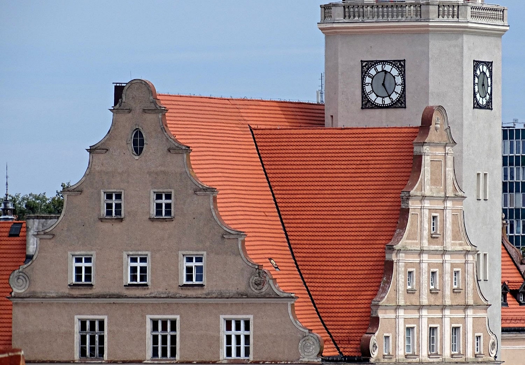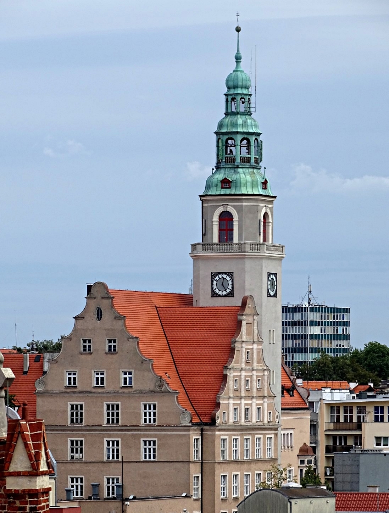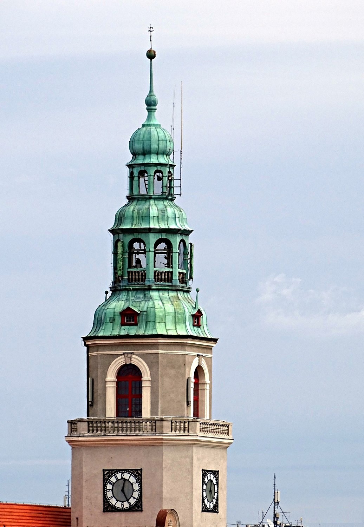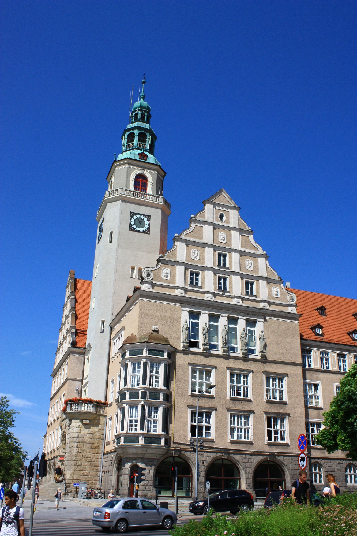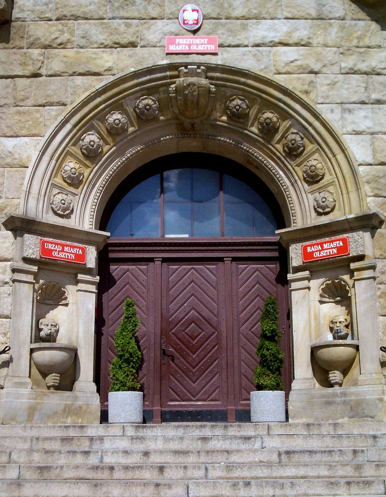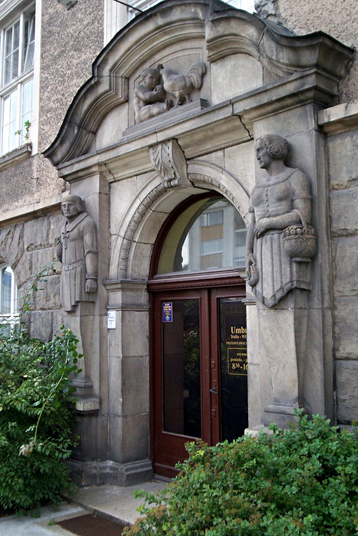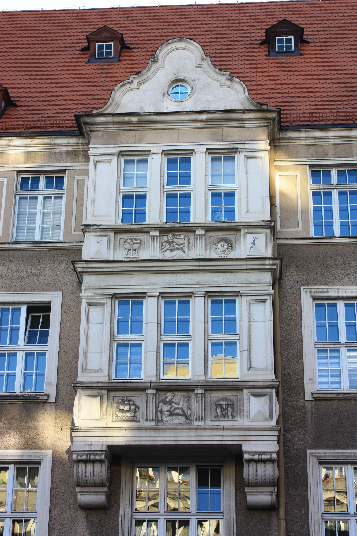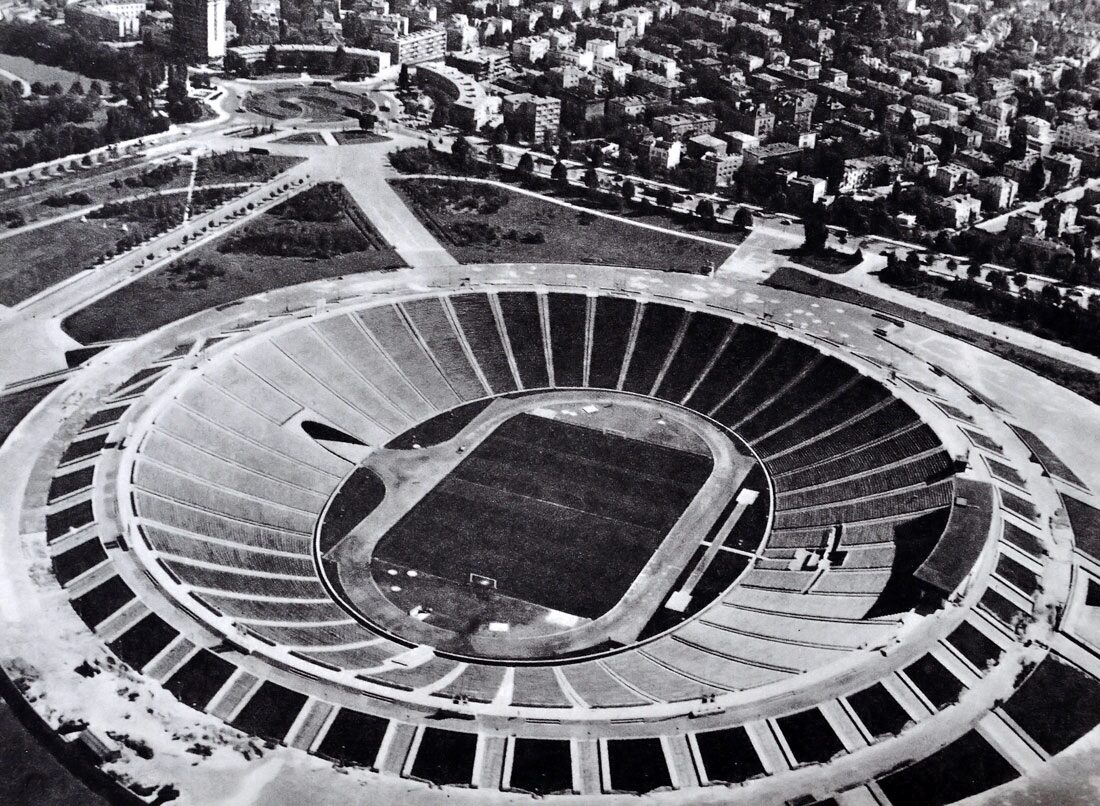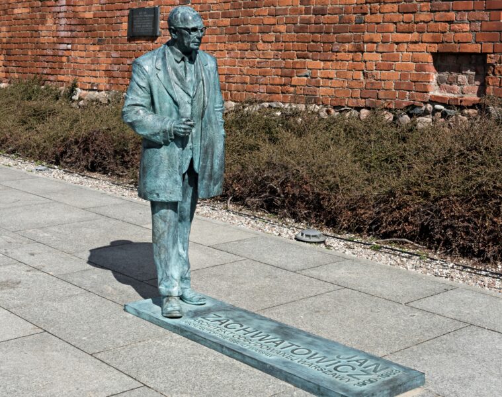The distinctive New Town Hall in Olsztyn was erected at the beginning of the 20th century, on the site of the Church of the Holy Cross, demolished in 1806, around which there was a cemetery. The building’s style is reminiscent of the Renaissance. It is located in the city centre, at Jan Paweł II Square and is one of the most impressive monuments of Olsztyn.
It is the second town hall building in the city’s history. Since the Middle Ages, the City Council has sat in the Old Town Hall, which still stands in the central place of the Old Town Square . In 1911 it was decided to build a new edifice instead of yet another extension of the existing building.
The new Olsztyn Town Hall at sunset. Photo Zala, CC BY-SA 4.0, via Wikimedia Commons
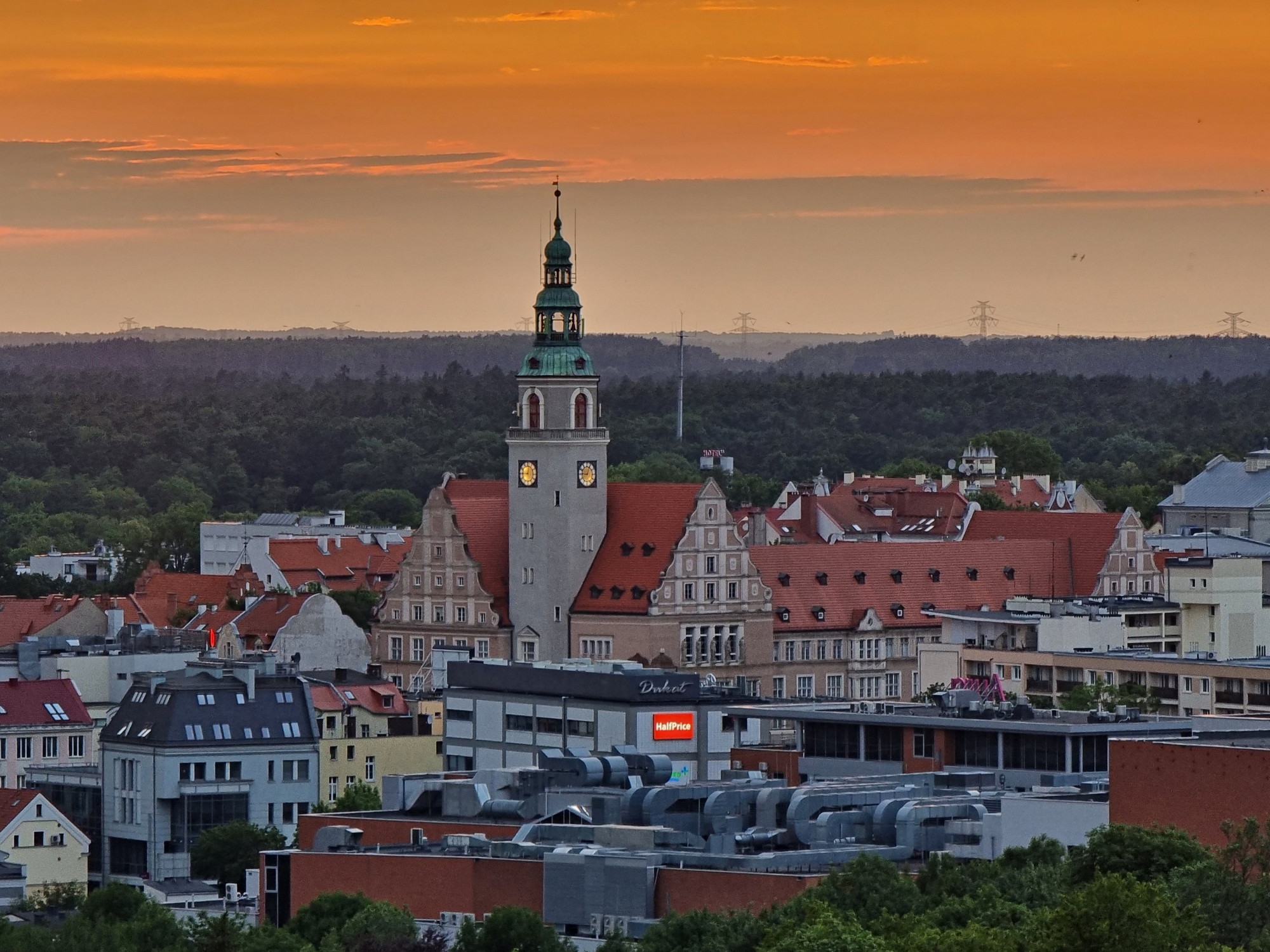
The development was located on the site of a closed cemetery, in the very centre of the Upper Suburb. The town hall was designed by urban architect Max Boldt. The foundation stone was laid on 31 October 1912. Officials began moving into the building in February 1915, while finishing work was still underway. The Town Hall consists of three three-storey wings, a tall tower and a hall-like annex added to the west in the 1920s. The wings are crowned with decorative gables. A semicircular, richly ornamented portal with the Olsztyn coat of arms in force at the time of construction of the Town Hall leads to the building. The square tower with chamfered corners is topped with a narrower superstructure and a helmet in the shape of a double lantern. It also features a clock whose dials are decorated in the corners with the 12 signs of the zodiac.
Olsztyn Town Hall as seen from Piłsudski Avenue. 1930s and late 1940s Source: Deutsche Fotothek www.deutschefotothek.de and NAC – National Digital Archive www.nac.gov.pl/
New City Hall in 1935 and 2013. Source: Deutsche Fotothek www.deutschefotothek.de and Krystian Cieślik, CC BY-SA 3.0 EN, via Wikimedia Commons
The longest central wing is decorated with two bay windows with reliefs of the four elements: fire, water, earth and air. The spaces between the windows of the City Council Chamber are filled with statues of the civic virtues: Justice, Wisdom, Beauty, Strength and Diligence. The original bas-reliefs by Max Krause, telling of the victory of the Germans over the Russians in the First World War, were cut down and replaced with copper screens by Boleslaw Wolski. In the central part of the wing, the entrance portal to the mayor’s flat has been preserved. Throughout its existence, the building has served as the seat of the city council – first German and, since 1945, Polish. The Town Hall building was not badly damaged during the Second World War. Some pre-war decoration has been preserved in the interior.
Since 1969 Olsztyn’s chimes have been playing the Olsztyn hymn “O Warmia, My Beloved”, composed by Feliks Nowowiejski to words by Maria Paruszewska. The pre-war chimes sounded in 1930-43 were donated to be melted down for military purposes.
Today the Town Hall houses the City Hall, the Olsztyn City Council and the Registry Office.
Source: attractions.olsztyn.pl, polskaniezwykla.pl
Read also: Architecture in Poland | Curiosities | Olsztyn | History | City | Monument | whiteMAD on Instagram

