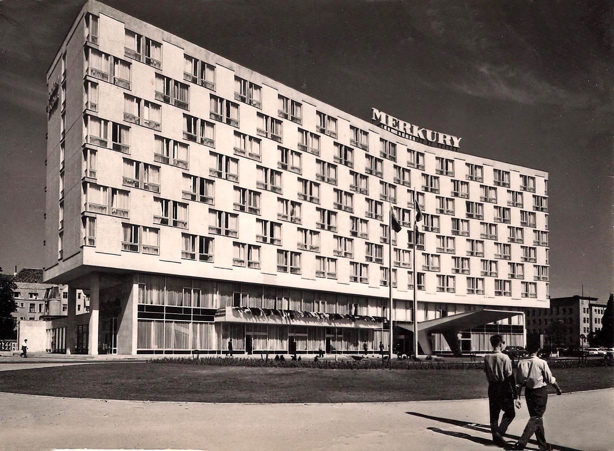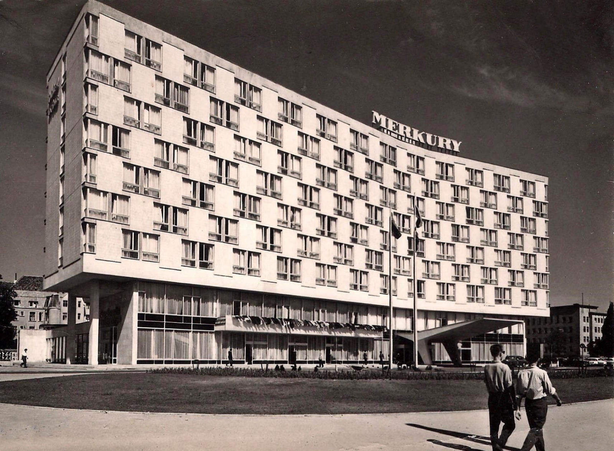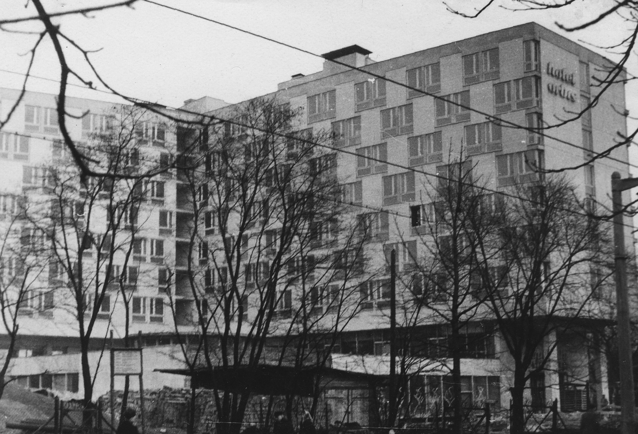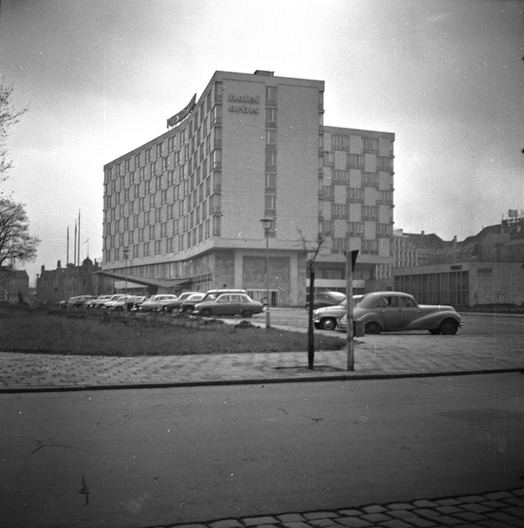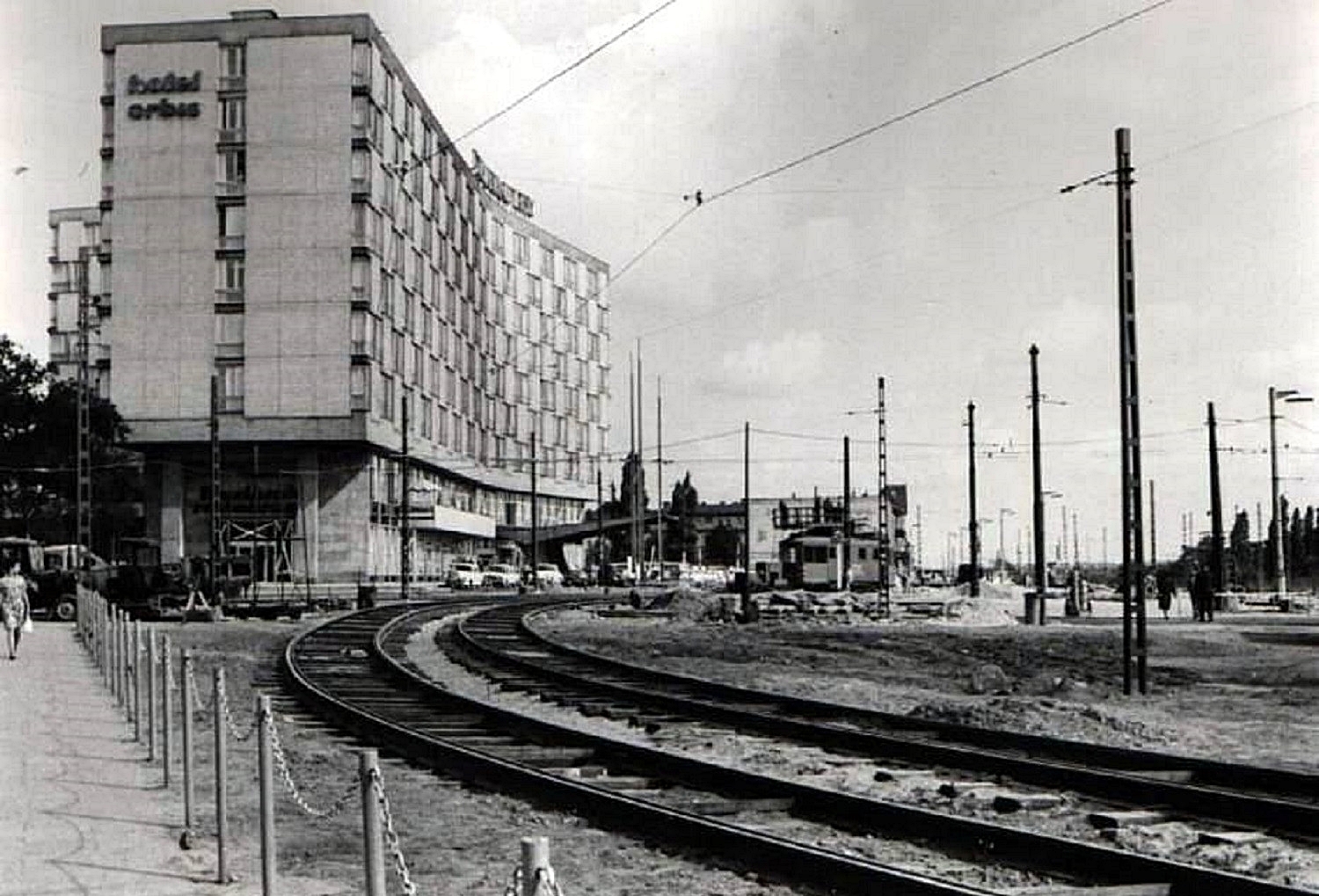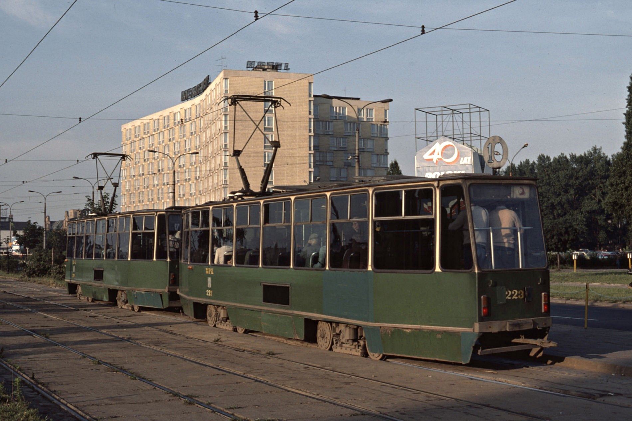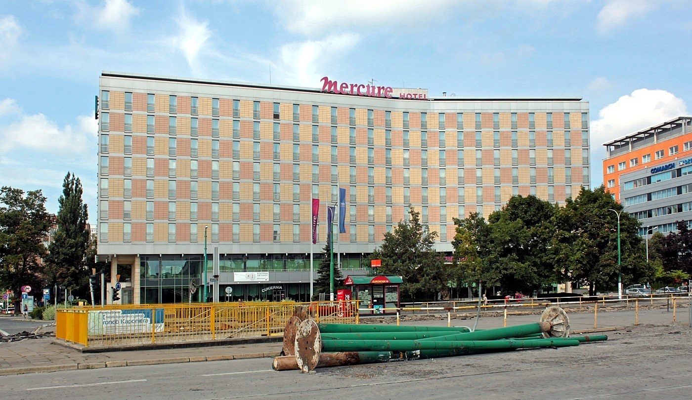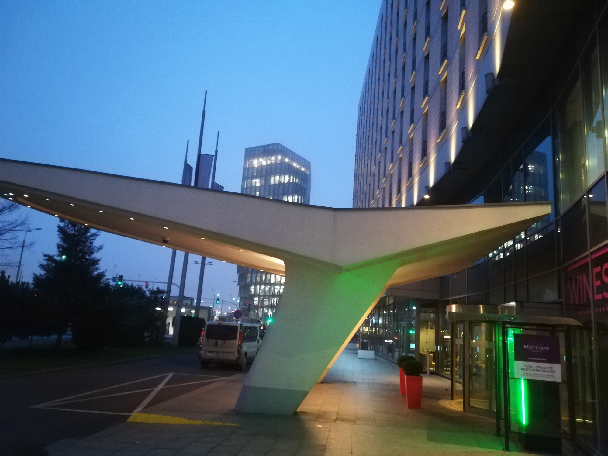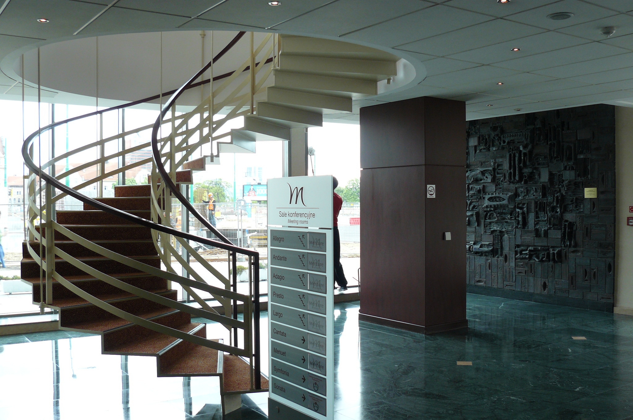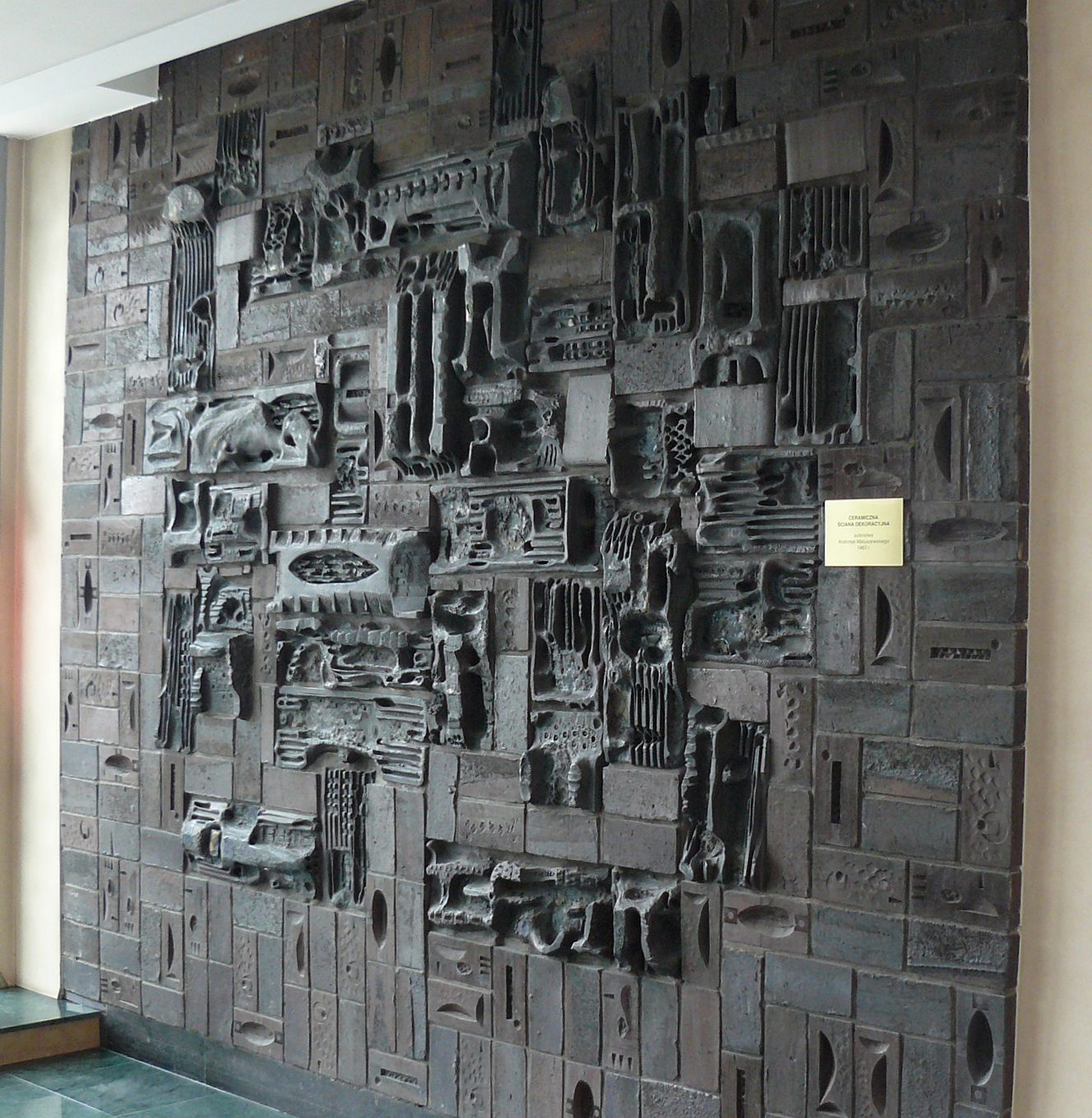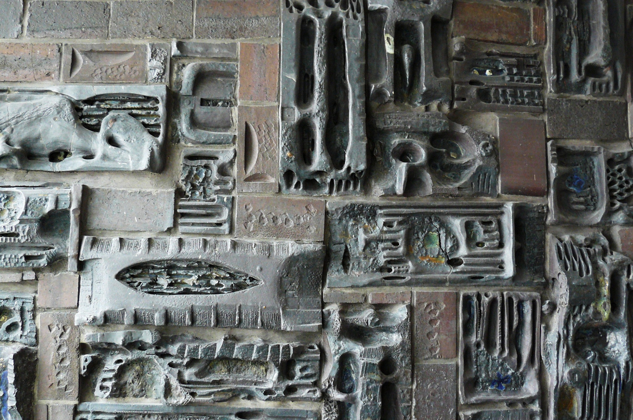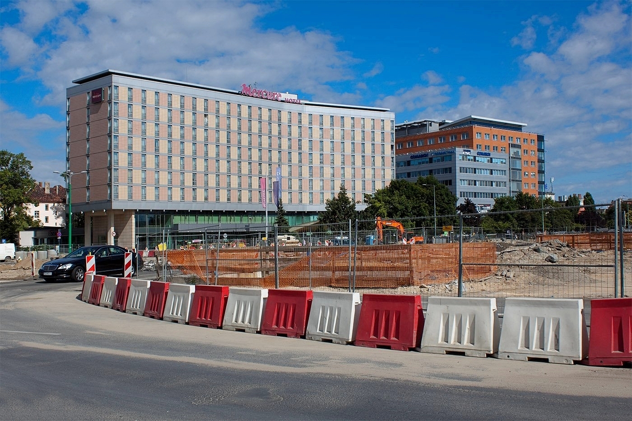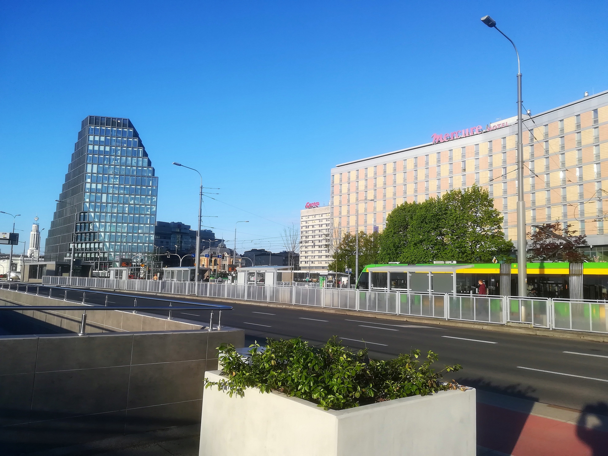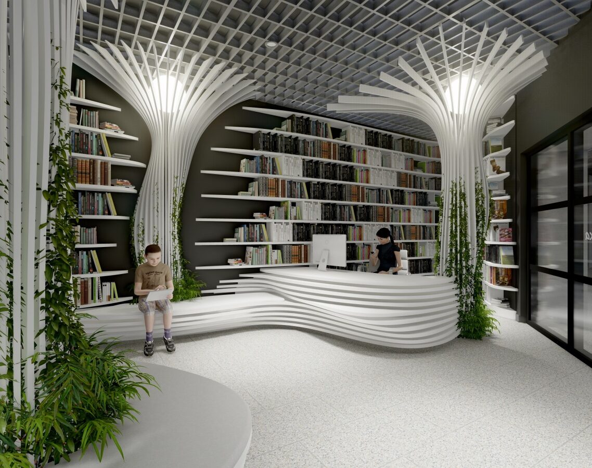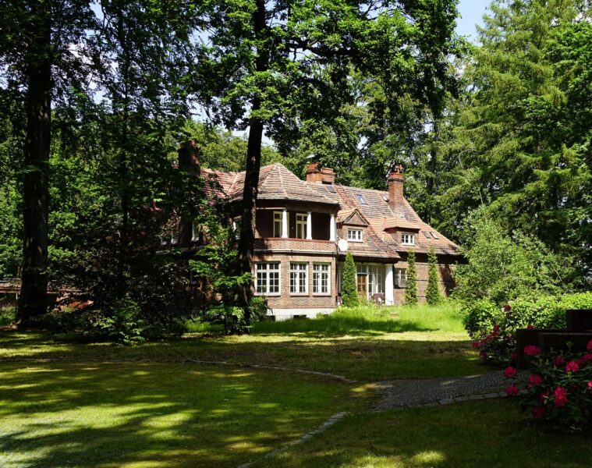Hotel Merkury in Poznań is a unique modernist building, which was constructed in the very centre of the city between 1961 and 1964. It was the first grand hotel building erected in Poznań after World War II. The building was constructed for Orbis to a design by docent M.Sc. arch. Jan Cieslinski and the architectural engineers: Henryk Grochulski and Jan Węcławski, under the name Hotel Orbis Merkury, mainly to serve the needs of the most important guests of the Poznań International Fair.
It was designed as a showpiece not only of the capital of Wielkopolska, but of the entire country, which directly influenced the prestige of the project. The design of the building was selected in the Miastoprojekt competition. It consists of two blocks – low (two-storey) and high (hotel, nine-storey). The whole has a Y-shaped outline. A distinctive element of the façade was, until the renovation, the chequered planes of ceramic tiles and windows. Also distinctive is the canopy in front of the main entrance, with its dynamic, sculptural overtones. At the south entrance is the relief Ceramic Decorative Wall by Andrzej Matuszewski from 1963
View of the Mercury Hotel in 1964 from the present Kaponiera roundabout. Photo Mikolajabcd, CC BY-SA 3.0, via Wikimedia Commons
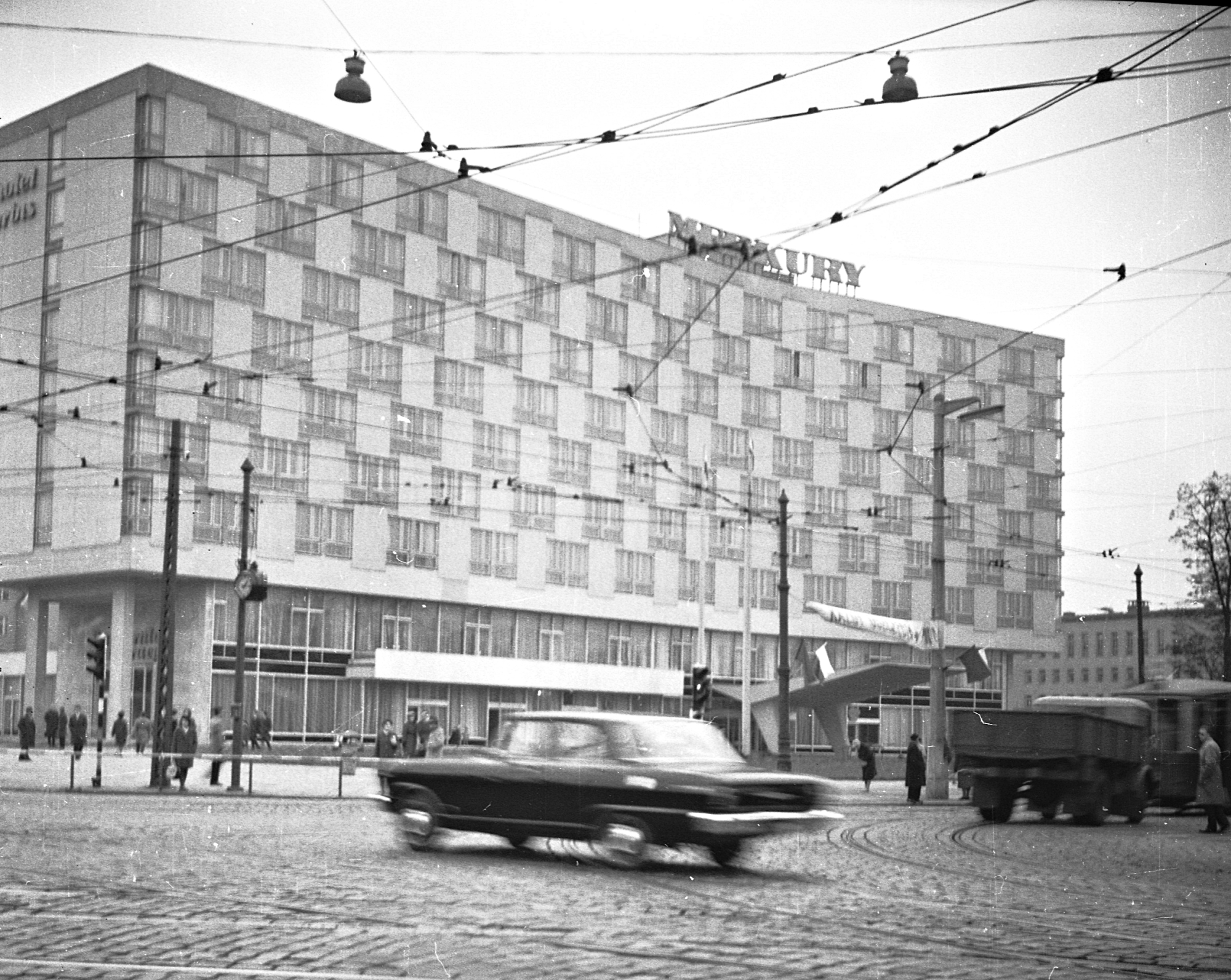
The best Poznań artists of the time participated in its construction and interior design, starting with the aforementioned architects, through interior and furniture designers to sculptors and artists of artistic textiles. Such unusual solutions, exemplifying the interaction and organic linking of various artistic disciplines, practically unprecedented to date, won great acclaim not only at home but also abroad. At the time of opening, there were 650 beds in single and double rooms and 500 catering places. The Mercury was to stand out from the previously existing hotels in Poznań, a fact that was officially confirmed by its award of the Lux category in 1966, as one of three facilities of this type in Poland, alongside those in Warsaw and Kraków. The location of the building was influenced primarily by the close proximity of the Poznań International Fair and the transport node associated with the railway station, as well as the intersection of important thoroughfares (today’s Kaponiera roundabout). The hotel building was part of a large urban development, the plan of which was drawn up in the early 1960s. The area of the hotel was to be connected by a pedestrian route to the functional and spatial system comprising Św. Marcin Street (then Armii Czerwonej), Wolności Square and the area of the Polski Theatre, and to form its western border
Mercury before and after the ill-fated redevelopment. Photo: Free Art License and Google Maps
Over the next decade Poznań gained two more modern hotels: the Orbis-Poznań in 1971 and the Orbis-Polonez, four years later. Naturally, the Mercury hotel began to give way to newer competition. After 1989, the hotel was incorporated into the Mercure network and was renamed Hotel Mercure Poznań. Between 1999 and 2002 there was a controversial modernisation/development, which destroyed the characteristic and interesting chequered facade, replacing it with an expressionless wall. The authors of the project were Andrzej Kurzawski, Wojciech Kolesinski, Mariusz Gramowski, Przemysław Woźny. The name was then changed to Hotel Mercure Poznan Centrum
The pioneering value of the building is no longer understood or noticed today, a sad expression of which is the change in architectural form and the artificial divisions in the interior of the hotel lobby. An excellent example of post-war modernism has been treated negligently, which has not turned out well
Source: formy.xyz
Read also: Architecture in Poland | Modernism | Interesting facts | History | Poznan

