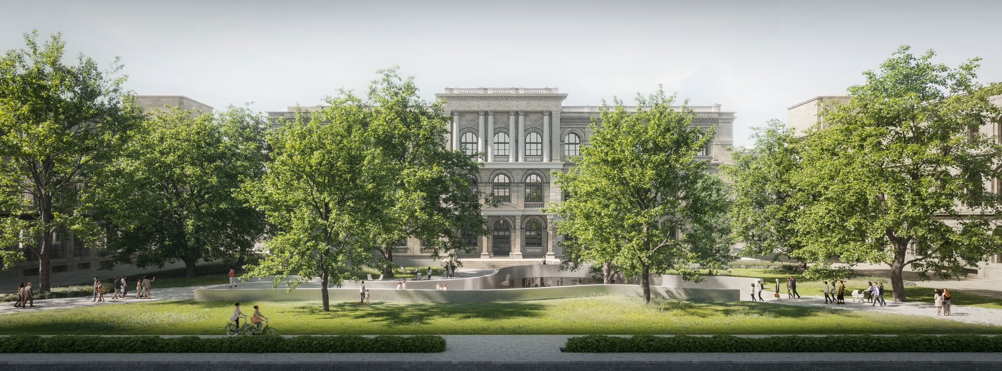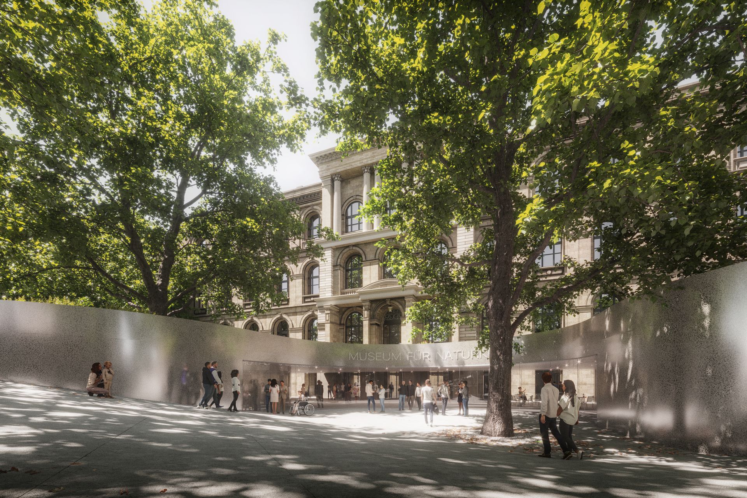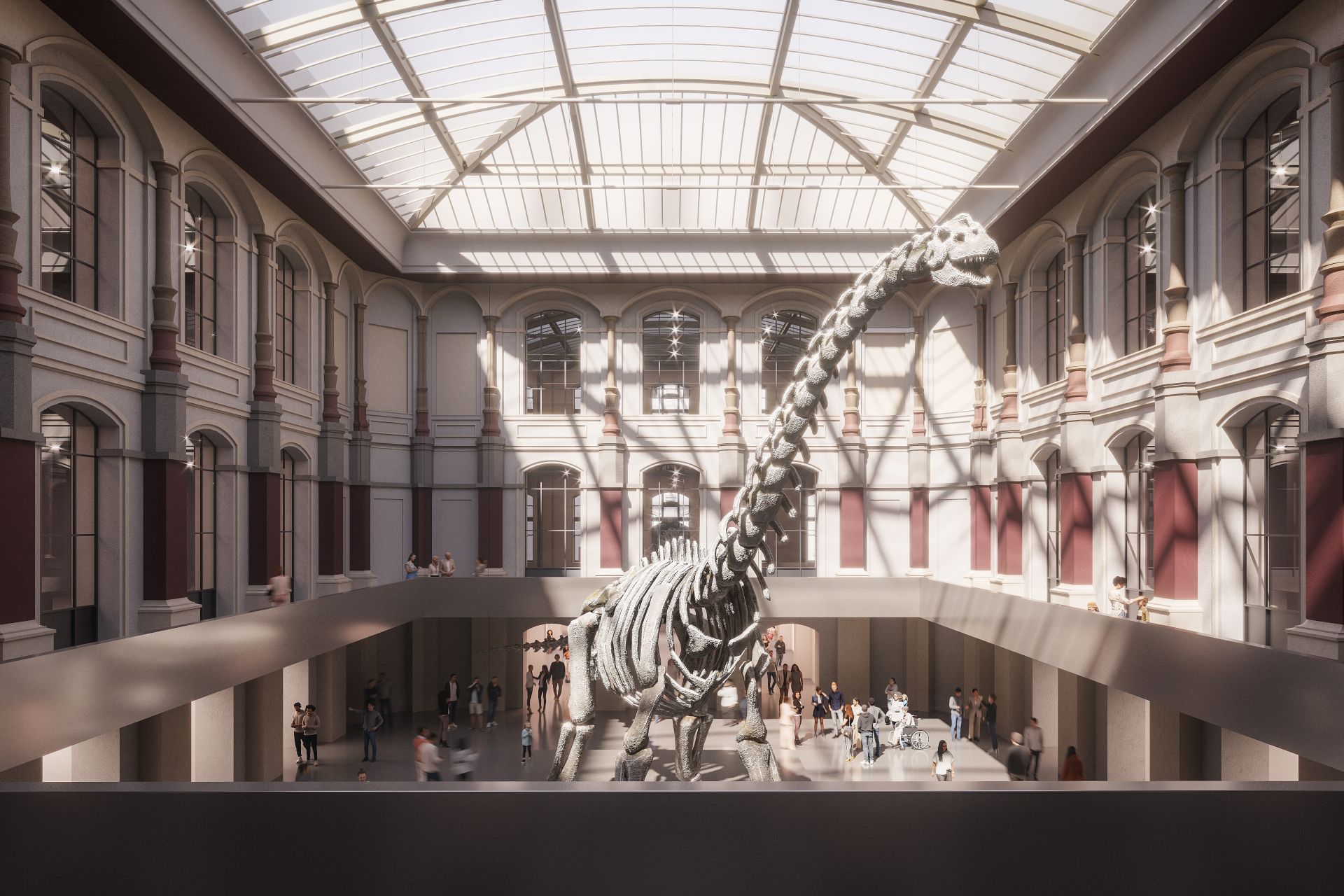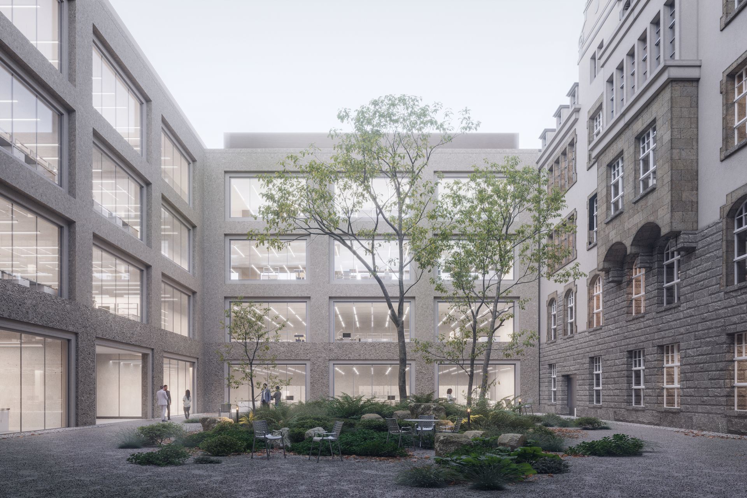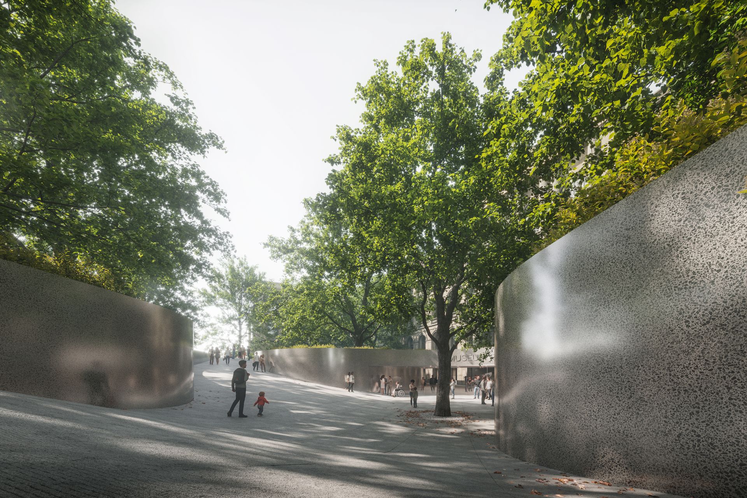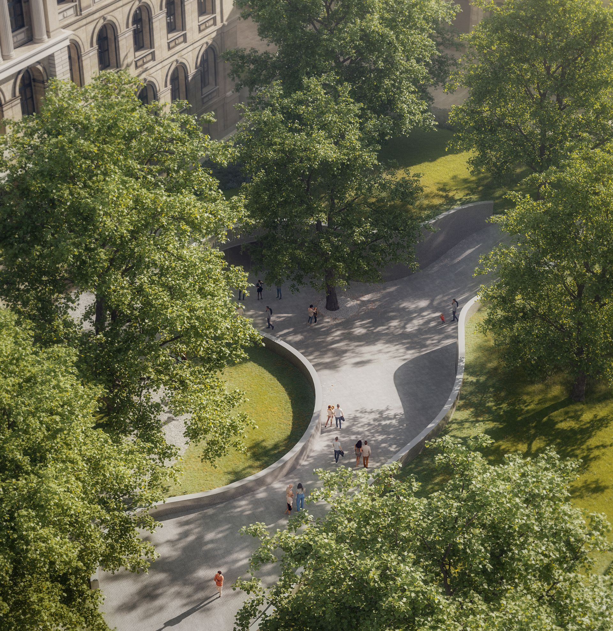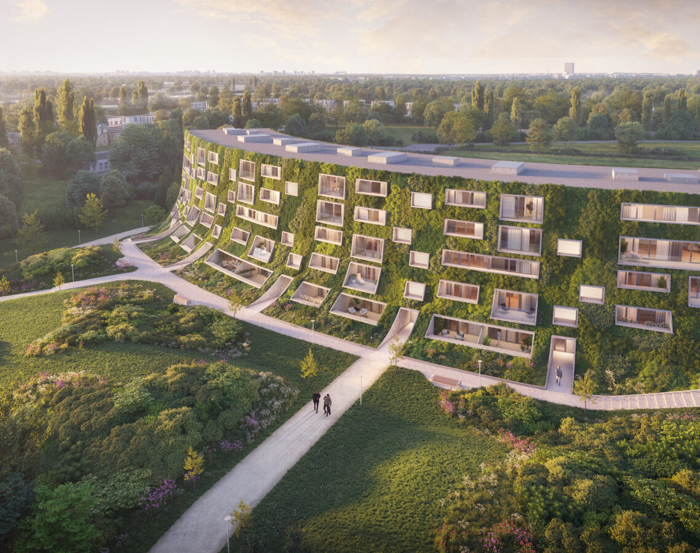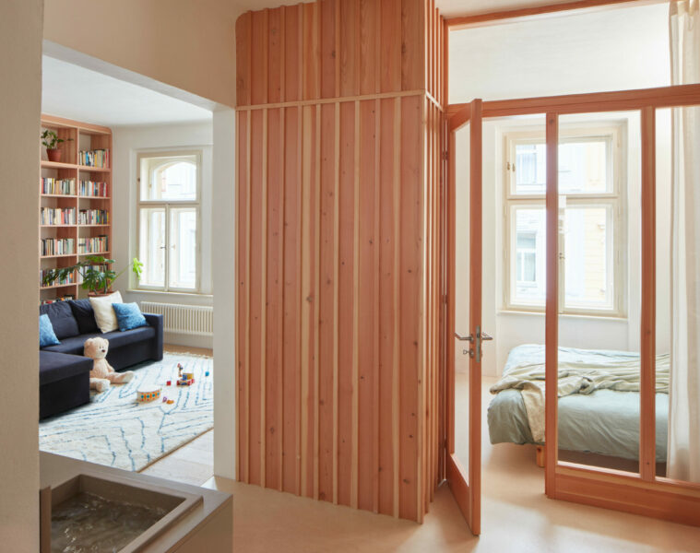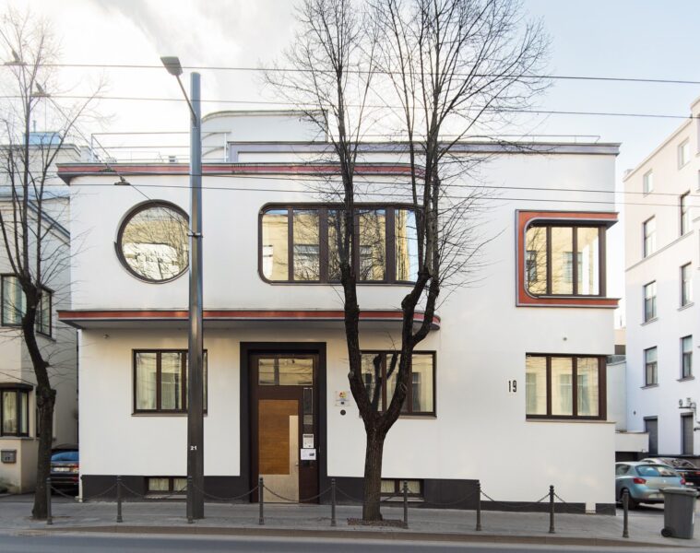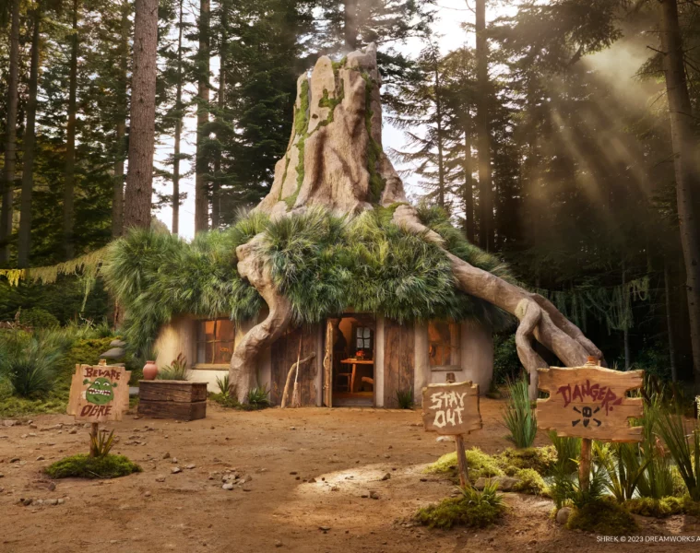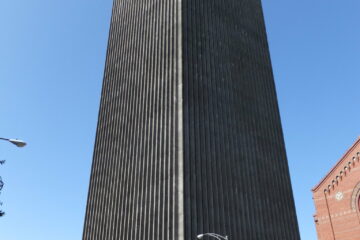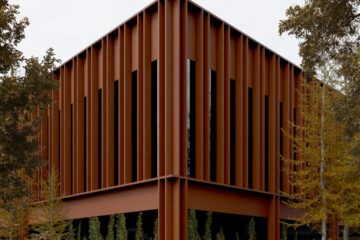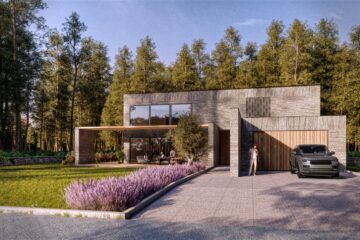Redevelopment of the Natural History Museum in Berlin in the final straight. The Polish studio WXCA has won fourth prize in an international architectural competition for the modernisation of the headquarters of the Natural History Museum in Berlin. The jury singled out the architects for, among other things, their bold concept for the entrance space – an inviting platform that serves as a seamless link between the museum and the city.The authors of the Polish History Museum and the Polish Army Museum were competing against such architectural celebrities as David Chipperfield and Jeanne Gang
As Stephan Junker, Managing Director of the Natural History Museum Berlin, said at the official presentation of the award-winning projects, the basic premise and fundamental challenge of the competition was to express through architecture the profile of a contemporary museum institution – as a living collecting, scientific and educational entity. Sixty entries were submitted to the international competition for the new home of the institution, from which the jury ultimately selected 18 finalists. The challenge was to create a design with a distinctive architectural form and a modern, functional structure that would best meet the needs of both academics and the institution’s large public (approximately 1 million visitors per year). The concept of the WXCA studio was awarded the fourth prize by the jury, emphasising the boldness of the proposed answers and thinking outside the box. The award was sought by such renowned artists as David Chipperfield and Jeanne Gang
“The project surprised us with a completely new take on the entrance situation. A system of gently sloping ramps towards the entrance, cleverly composed between the treetops, leads to a public entrance space located in the basement of the existing building. The new façade is inviting and transparent and shaped with respect for the historic green layout,” the organisers write in their justification
Redevelopment of the Natural History Museum Berlin
The idea behind the concept of the architects from the WXCA team was to understand the modern museum as a public institution with a fundamental social function – a democratic institution and an active medium for the life of the community. Formally, this philosophy found expression in the bold concept of the building’s spatial layout, the new entrance and the shaping of the external spaces. The Polish designers proposed a new – metaphorical and physical – opening of the museum in the form of a continuous landscape flowing through the museum campus. The new entrance area with associated functions organised on the adapted level -1 connects with the external landscape and the city, leaving the historical garden axis, directing to the entrance below the monument portal. This connection between the museum and the city would create a kind of platform for social interaction: spontaneous meetings, exhibitions and outdoor activities or performances. The green space around was planned as a natural setting, providing an opportunity to expand the cultural programme and go beyond the institution with its exterior as a living, organic and biodiverse exhibit. The interior itself has been designed based on a flexible functional plan with a clear communication layout.
The gesture of connecting all departments by an underground floor streamlines the museum’s operations and realises contemporary space needs, while making the space intuitive for visitors. The lowering of the central part of the main hall with the spectacular dinosaur skeleton exhibit provides a hitherto impossible new perspective of exploring the large-scale exhibit on different levels. The historic fabric of the edifice provides the backdrop for its leading function, which is to display the collected collections with openness to the public
“The new museum environment was conceived to create an immersive and multi-sensory experience integrating the historic city, architecture and nature with a lively and varied programme of indoor and outdoor intermedia installations, happenings, exhibitions, lectures or workshops,” the WXCA architects tell us
In addition to WXCA, the award winners were: Gmp Architekten Rainer Schmidt Landschaftsarchitekten (1st place), Staab Architekten Levin Monsigny Landschaftsarchitekten (2nd place) and Allmannwappner Rabe landschaften (3rd place)
The award won in Berlin is not WXCA’s first significant accolade on the international stage. A few months ago, the studio took 3rd place in a competition for a cultural complex with a museum and library in Incheon, South Korea. Polish architects also have in their portfolio the winning competition for the Baltic Art Park in Pärnu, Estonia, and the award-winning Polish Pavilion at Expo 2020 in Dubai. The Warsaw Citadel is the site of the Museum of Polish History and the Museum of the Polish Army, one of the largest museum complexes in contemporary Europe
WXCA team: Szczepan Wroński, Marta Sękulska-Wrońska, Anna Dobek, Tomasz Czuban, Michał Czerwiński, Andrzej Bulanda, Piotr Hardt, Mariia Kolomiitseva, Jakub Matela, Anna Majewska, Michał Sokołowski, Bogumiła Chewińska / https://www.wxca.pl/
Local partner: KOPPERROTH (Martin Roth, Dominik Renner, Marcus Kopper)
Visualisations: Piotr Banak
Greenery design consultation: Łukasz Kowalski
Read also: Architecture in Poland | Germany | Berlin | Places, Squares, Parks | Monument | Museum | Education | Polish designers

