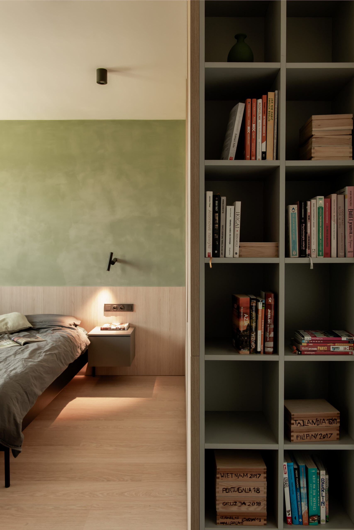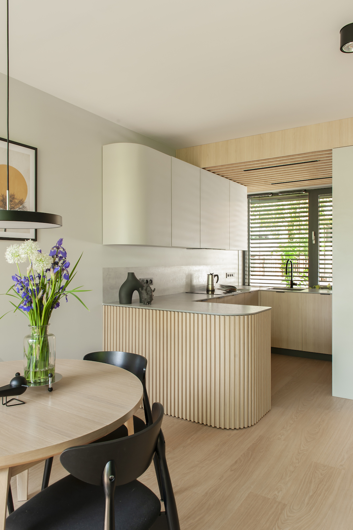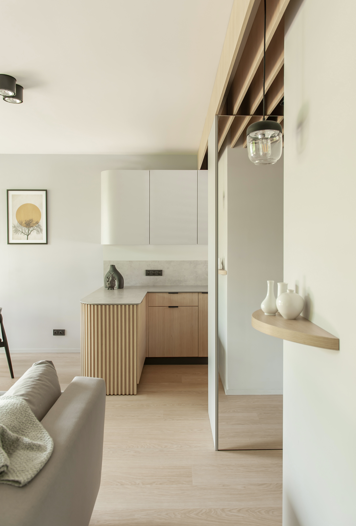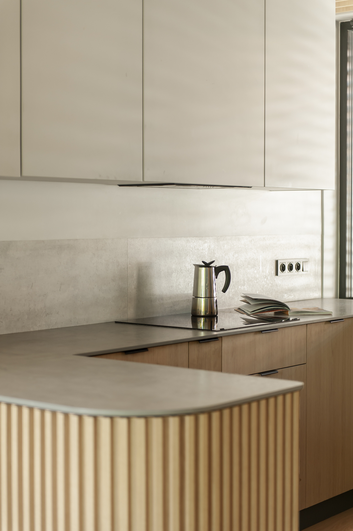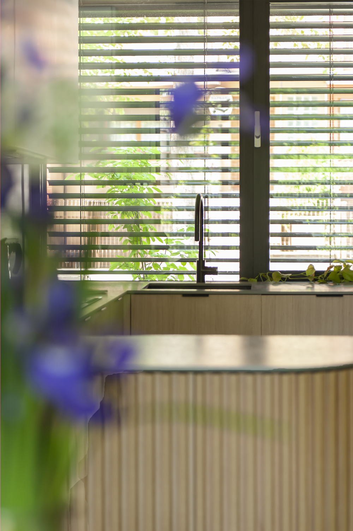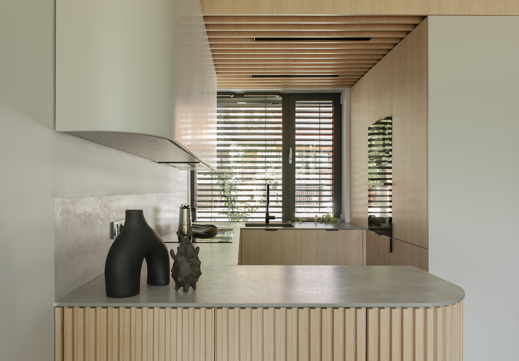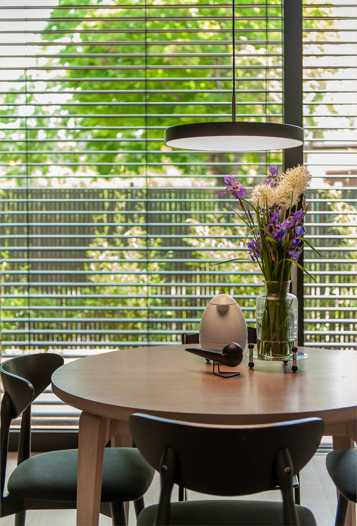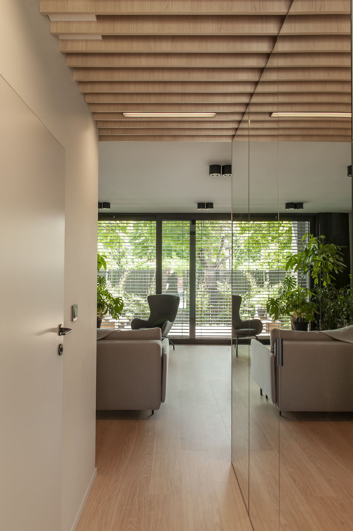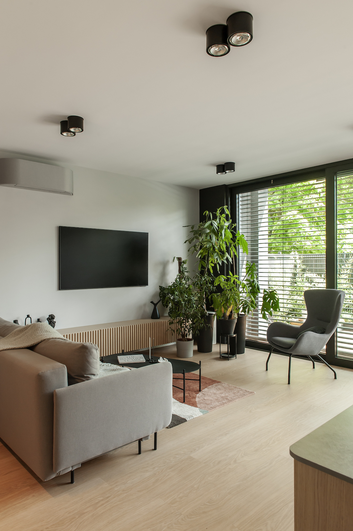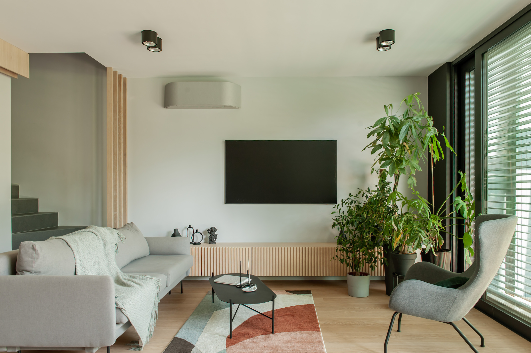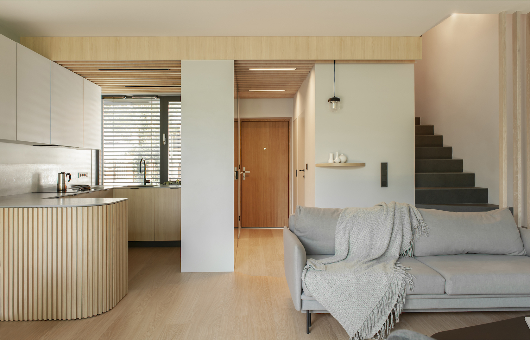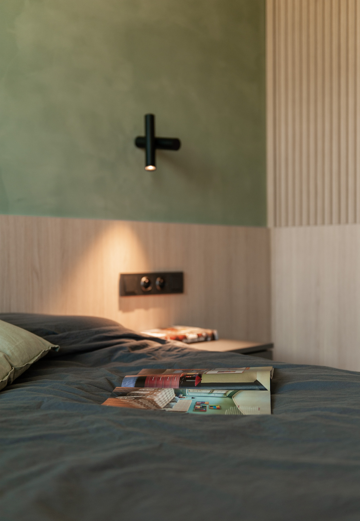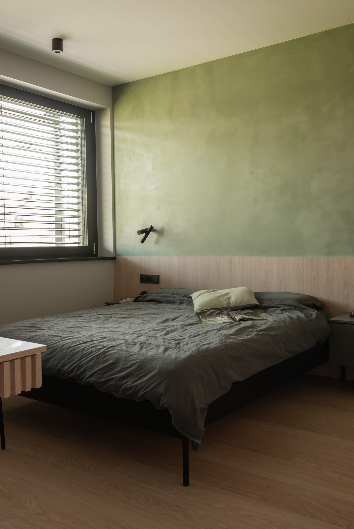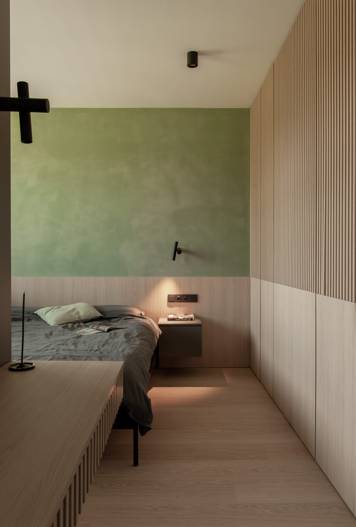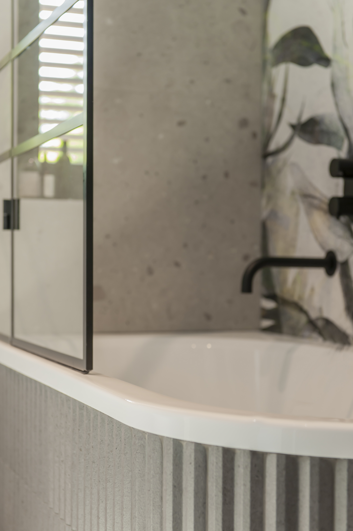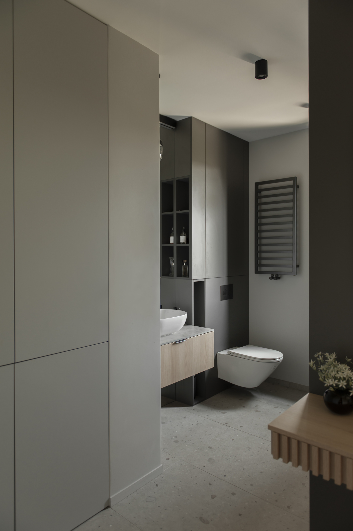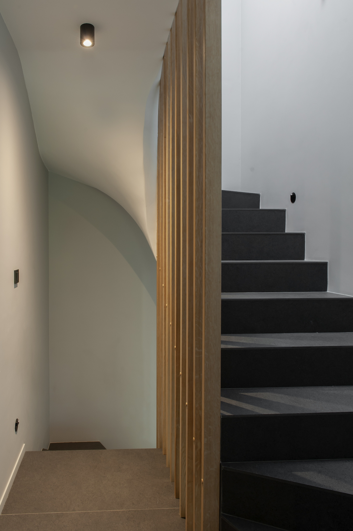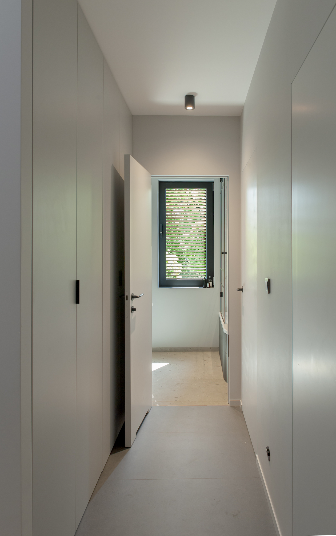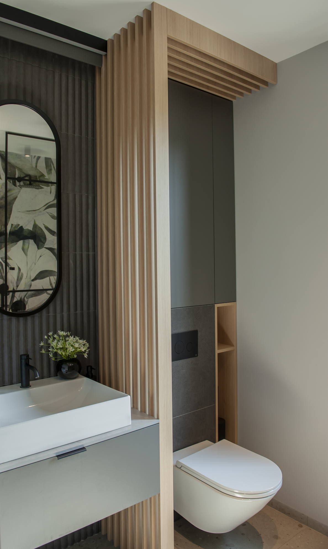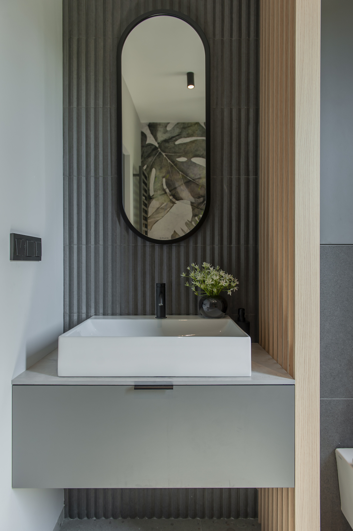The single-family house in Poznań’s Sołacz district, and more specifically its interior, was designed by Anna Wajda – Szczęsna of Studio Wajda. Thanks to the fact that the clients approached the architect while the house was still under construction, it was possible to introduce the so-called tenant changes, i.e. to adapt the design of the premises offered by the developer to the needs of the new users and, more importantly, to implement these adjustments at a very early stage of construction
“I modified the layout of the partition walls on the top floor, creating an attractive master bedroom space for the owners with a semi-open bathroom. The changes also involved sanitary and electrical installations adapted to the designed initial concept.” – explains architect Anna Wajda – Szczęsna
On the ground floor, we move from the entrance area to the living area with a kitchenette. The kitchen is closed off by a kitchen peninsula with decorative lamella fronts. A noteworthy feature is the open-work, suspended ceiling made of furniture panels, above which one can see the mechanical ventilation system, the pipe for the ventilation hood and the light fittings. Despite the small footprint of the living area, the roundness in the furniture units makes the developments less overwhelming and optically “lighter”
A great advantage of the ground floor is the large HS sliding window, which invites the greenery (which the homeowners take great care of) inside. The external blinds and awning provided by the building’s architects and the developer are also a great asset
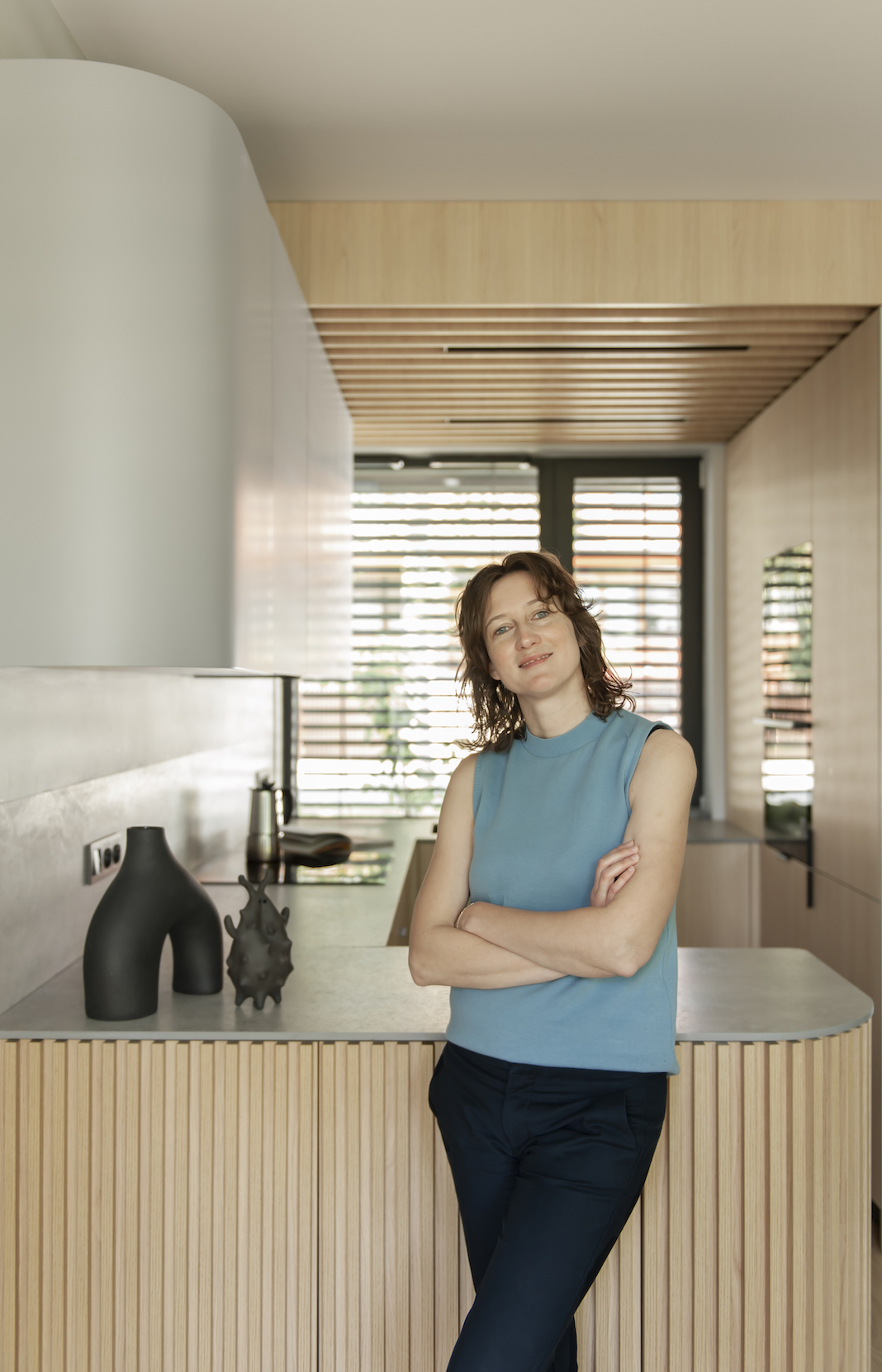
“At the highest level, we designed and created the parents’ area – a masterbedroom and a study for working. The masterbedroom in this house is the quintessence of harmony. The structured wall above the bed, juxtaposed with light ‘wood’ and an ascetic bed from noo.ma, are elements found in the japanese style. In addition, the minimalist lighting from Chors and the absence of everyday objects (apart from an open bookcase with travel guides ) mean that we have managed to create a space that is cosy and exudes tranquillity. It’s worth mentioning that this house, at 3 storeys, is only 106 m2 , so there are also a lot of space-saving solutions, such as the roomy furniture recess housing the laundry room and gas cooker, accessible from the hallway on the 1st floor. The niche is enclosed by folding doors on a Hettich system in a colour matching that of the interior walls.” – adds Anna
The entire flat is consistently maintained in a very consistent and harmonious colour palette. Most of the furniture is made of laminated board with a decor imitating whitewashed wood or grey laminated board that blends in with the walls painted the same colour. The concealed door frame (with a door leaf to be painted in-house) is only revealed by black handles. The walls are accented with green decorative plaster (e.g. above the bed in the master bedroom)
|While we opted for a very calm and relaxing colour palette in the interior, the details and structures of the finishing materials add a ‘spice’. In the bathrooms, I used spatial ceramic tiles with a geometry that refers to the elongated and regular arrangement of wooden laths that appear in the form of balustrades and in the details of furniture fittings. The realisation of this project in the form I envisaged proves once again that good cooperation with clients is a very important factor in the process of realising an interior design project.” – concludes the architect
About the studio:
Studio Wajda – the founder and chief designer of Studio Wajda is Anna Wajda-Szczęsna, M.Sc., a graduate of the Academy of Fine Arts in Poznan, majoring in Architecture and Urban Planning. She gained her professional experience, among others, in the Insomia architectural studio of Szymon Januszewski, where she worked from 2010 to 2020, and completed internships in, among others, Mexico and Spain. She obtained her building licence to design without limitations in architectural specialisation in 2017. More at: studiowajda.pl
source: Studio Wajda(studiowajda.pl) /
photos: Natalia Manczak(https://www.instagram.com/manczaknatalia/)
Read also: Single-family house | Architecture in Poland | Interiors | City | Furniture | whiteMAD on Instagram | Poznań

