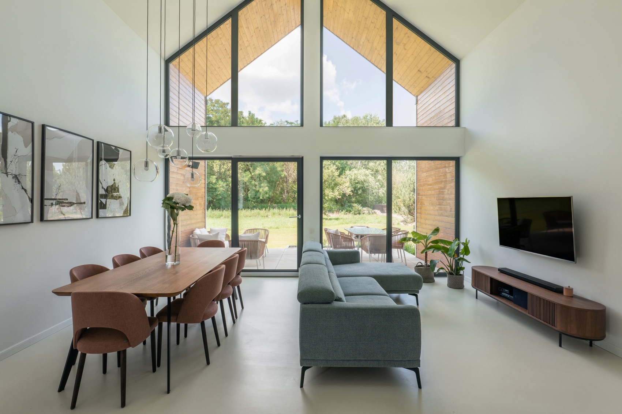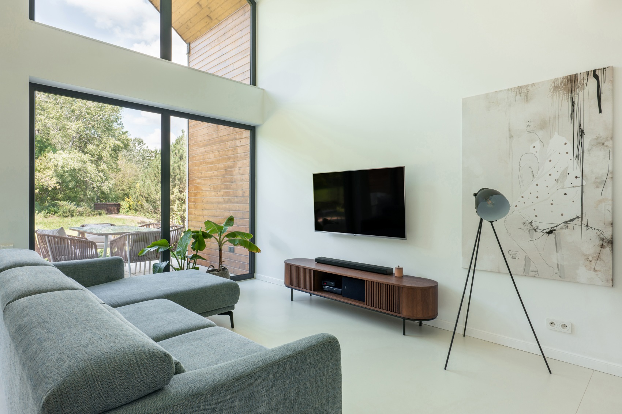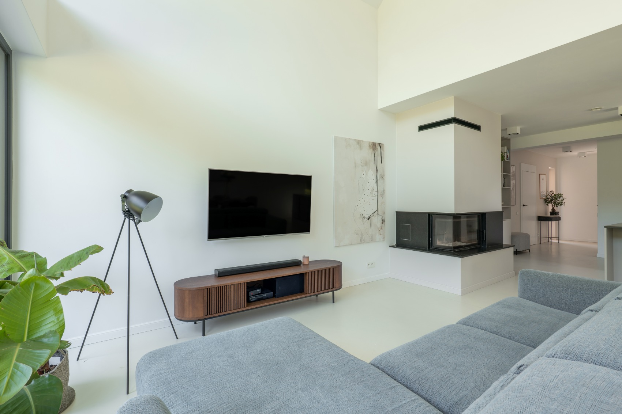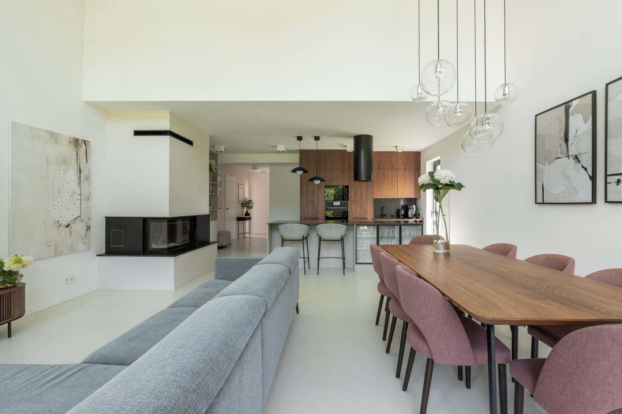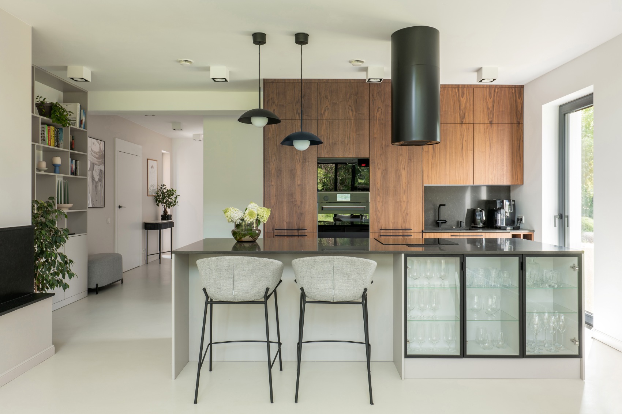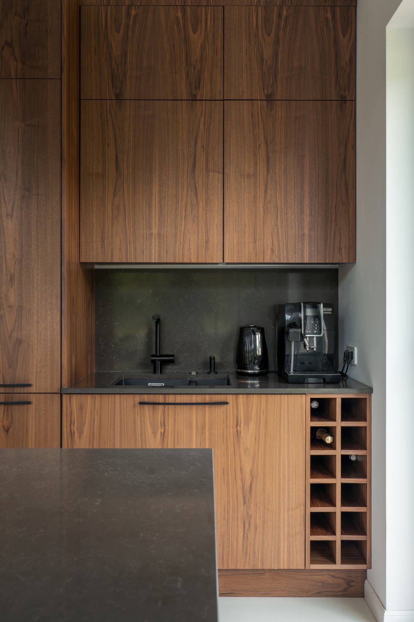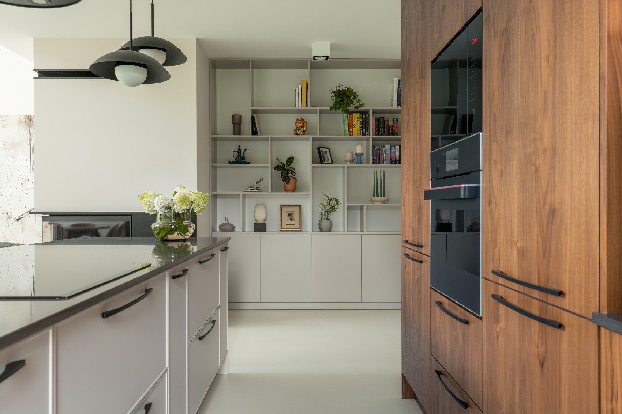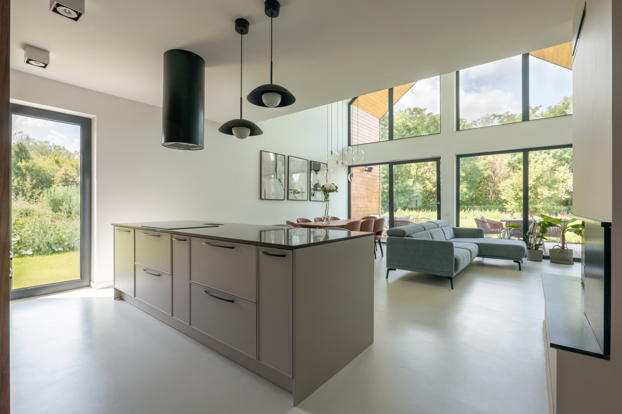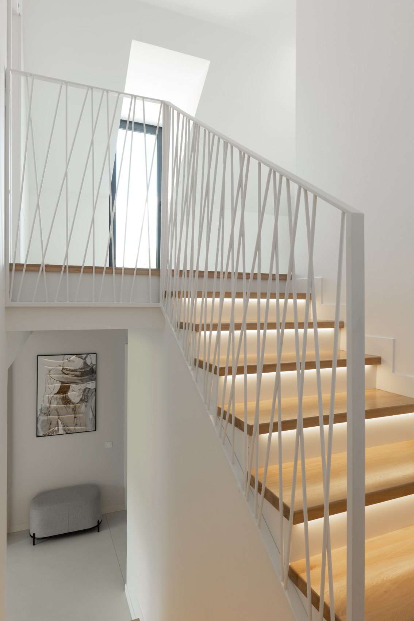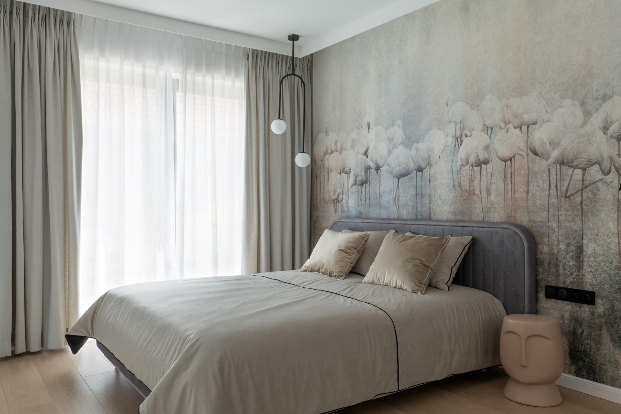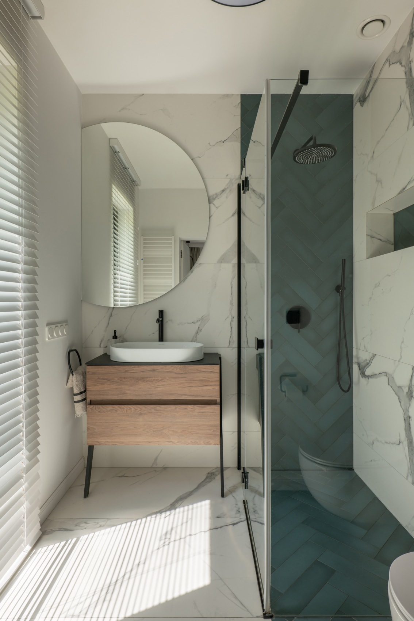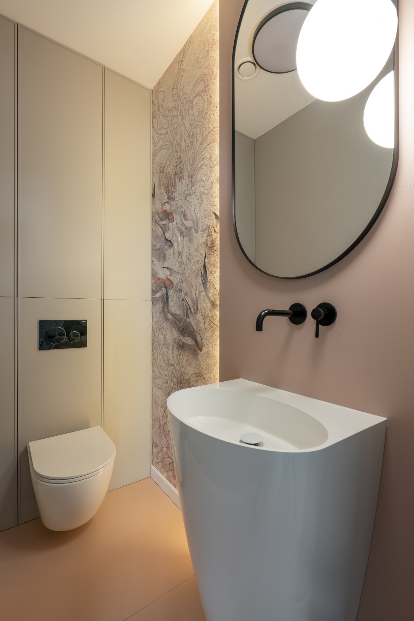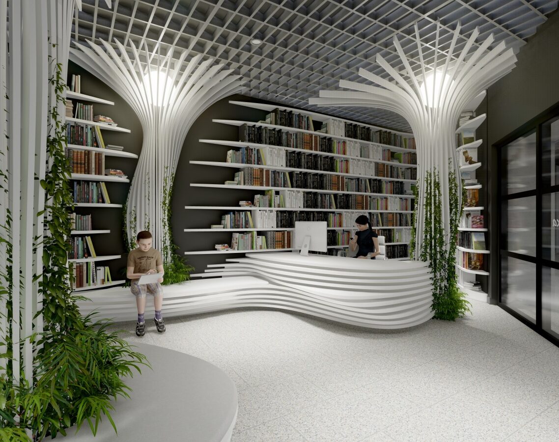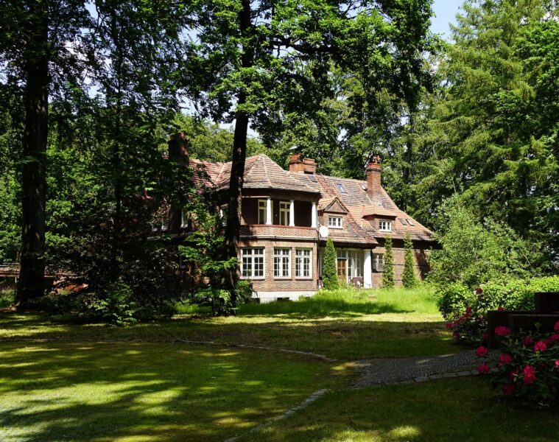This is a new project by architects from the KODO studio. The house in Warsaw is 135 square metres and was created for a family with a child. The architects wanted to create a minimalist space here with a Bauhaus style effect, and the large number of built-ins ensures that every object has its place.
The house is located in the Warsaw district of Włochy. Its owner is Marta Ostrowska, designer of the KODO studio. The bright interior is an example of minimalist design. The ubiquitous white is warmed by light and natural materials. Such aesthetics are close to the heart of the homeowners, who have gained their dream place to live.
The key word to decode this design is Bauhaus, so popular in the architecture and art of the 1950s and 1960s, returning in a modern guise. Space and minimalism and simplicity are the three characteristics that dominate the design of the house. “Less is more” and “form follows function” are slogans that put functionality in the foreground. These were also the slogans that guided the work on this project.
The building is 135 square metres in size. This size and height of the house made it possible to create an unusually high living room with a wall of glass. This is the living area that most often teems with life. The family can meet here next to the fireplace, eat meals or relax on the large modular sofa. The living room is connected to the kitchen area, which is highlighted by a wooden built-in unit.
The private area is arranged on the first floor. There is the master bedroom, which is kept in a beige and grey colour scheme. There is also a subdued colour scheme in the two bathrooms. There is also a children’s room on the first floor.
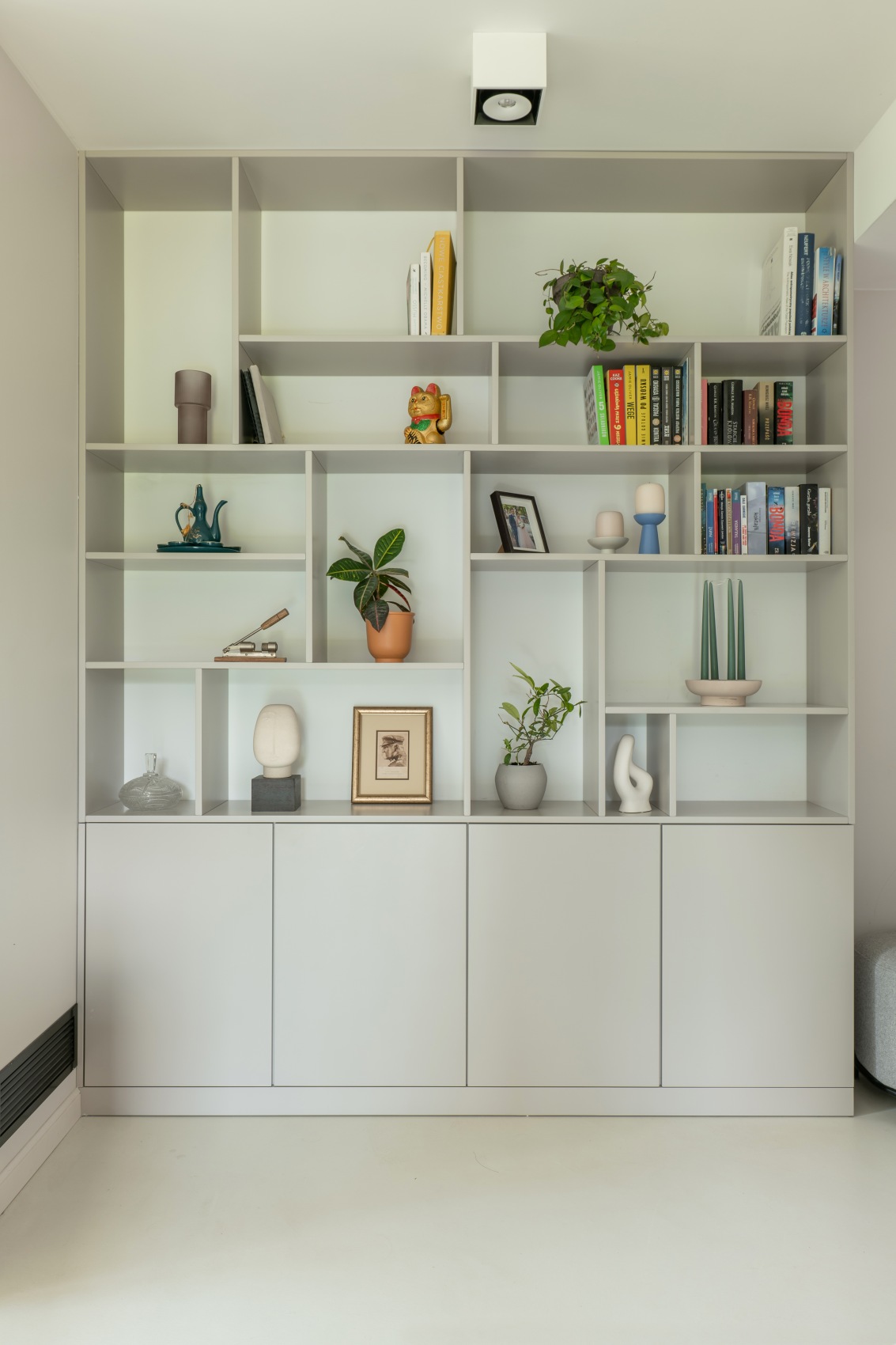
An important area of the house is the corridor area and the staircase. The designers have distinguished the staircase with an asymmetrical balustrade and unusual illumination of the steps. In the hallway, wall graphics are decorative elements.
_
About the studio
KODO is formed by a team of specialists who deal with comprehensive interior design. An experienced team of professionals – from contractors to coordinators and dedicated supervisors – oversees the execution of the project. Interior design is carried out with other services such as tenant alterations, developer’s acceptance, turnkey flats, office design, small flat design, flat design and home interior design. The work of the KODO studio has been recognised by experts who have awarded the team the international BUILD Architecture Awards. This prestigious award is given to architects in recognition of innovation, creativity and out-of-the-box solutions. In the sixth edition of the competition, the jury recognised KODO for, among other things, its level of customer service, its commitment at every stage of the interior design and construction process and its high quality of service. The studio has offices in three cities in Poland: Wrocław, Warsaw and Gdańsk.
source: KODO.pl
Read also: Home | Interiors | Minimalism | Furniture | Warsaw | Architecture in Poland | whiteMAD on Instagram

