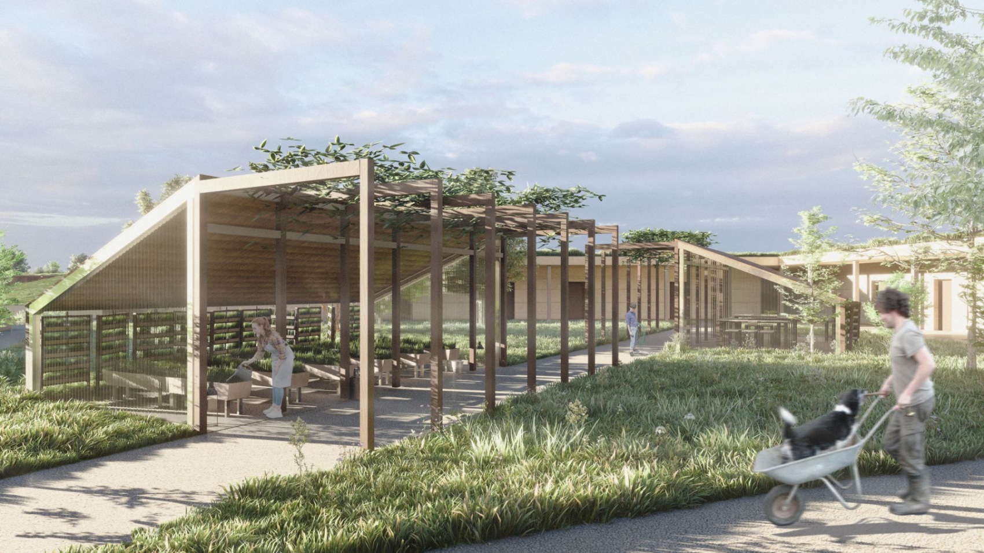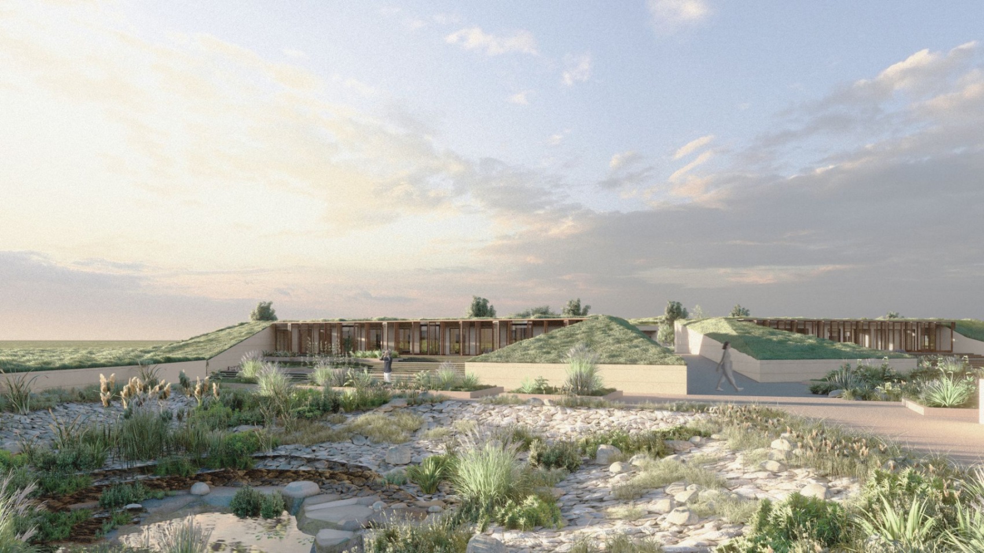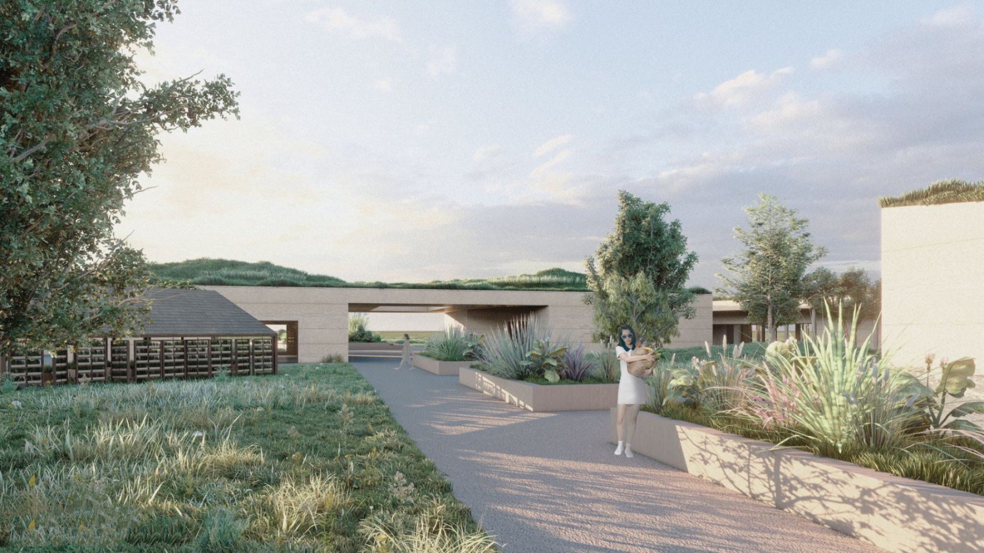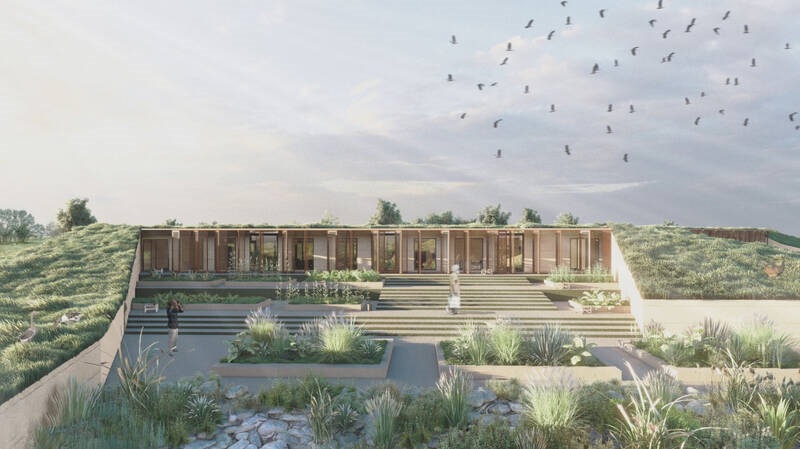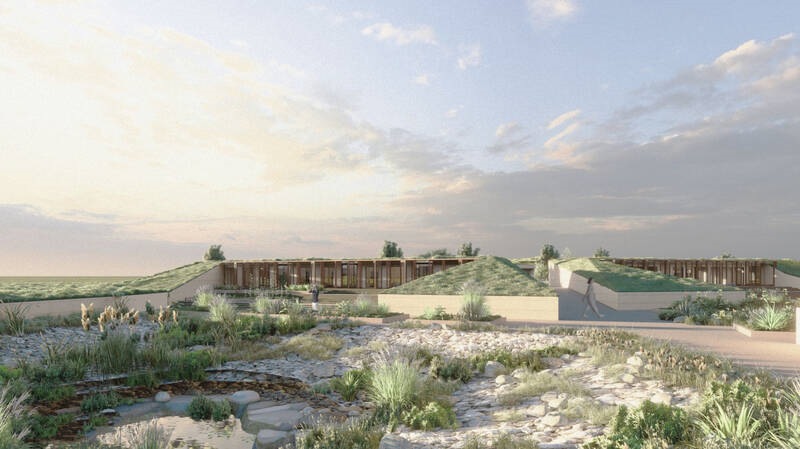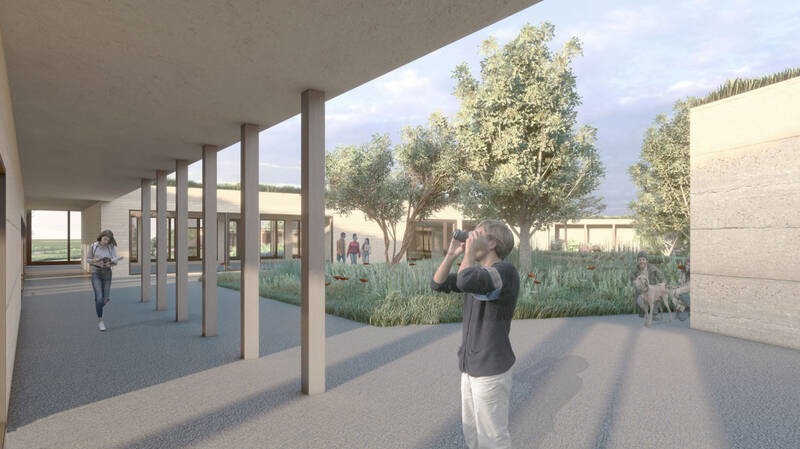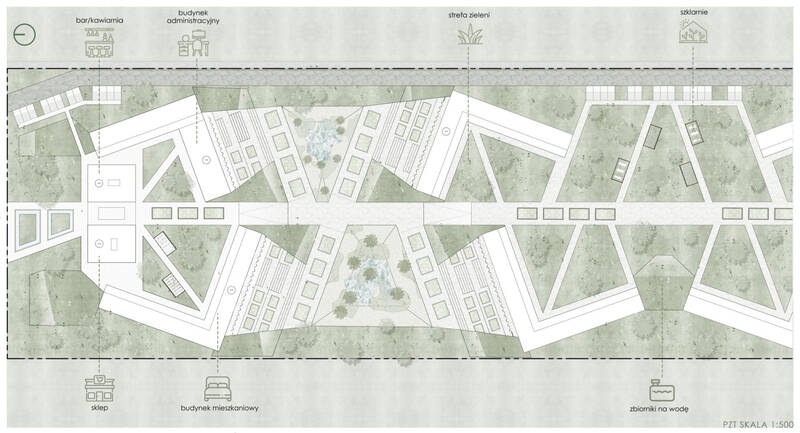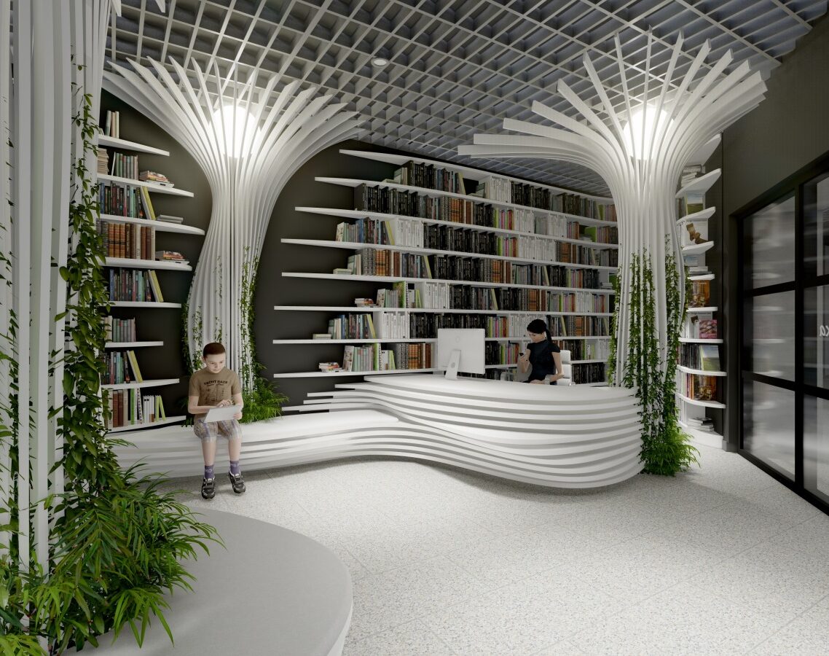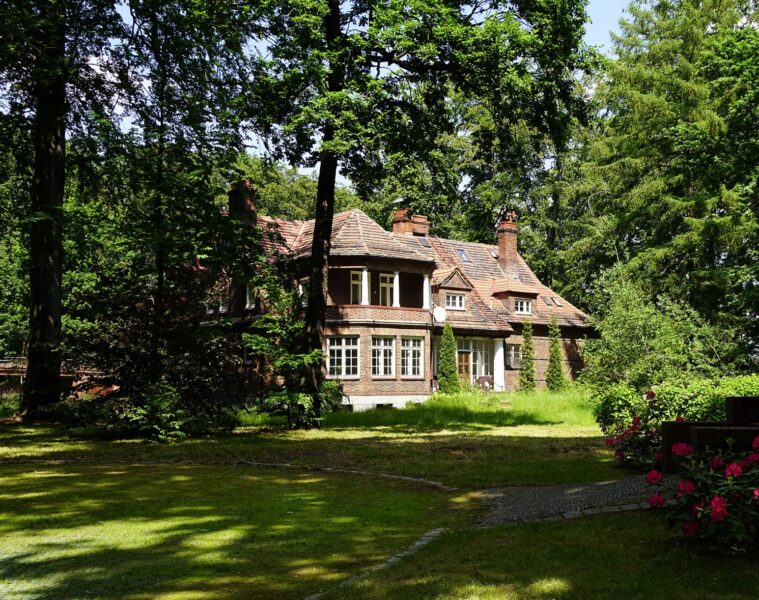Students from the Wrocław University of Technology competed in the international Architecture at Zero competition. They designed a low-emission agricultural centre, which the jury members liked
The Architecture at Zero competition has been organised for 12 years. It is open to students and architects who promote environmentally friendly solutions in their work. In the last edition, their task was to design a low-carbon educational agricultural centre (Teaching & Innovation Farm Lab) and accommodation for the workshops to be held at the facility
The students had to design for a specific location. The choice fell on Allensworth in Tulare County. This is a settlement that was founded in 1908 and functioned as a self-sufficient community. In the settlement, black people were able to own land and function on an equal footing with the general population
The jury paid attention to aspects such as energy efficiency, the use and storage of renewable energy and the reduction of carbon emissions. Jury members were architects and scientists affiliated with the National Renewable Energy Laboratory
In the master’s degree category, the concept prepared by Wojciech Bandyk and Roksana Gleizner was recognised. They prepared the Ecozone project, which was developed under the supervision of Dr. Ing. arch. Anna Berbesz, Prof. Ewa Cisek, Ph.D., and Kajetan Sadowski, Ph. Kajetan Sadowski. The main ‘raw material’ that makes up the Ecozone of their project is soil
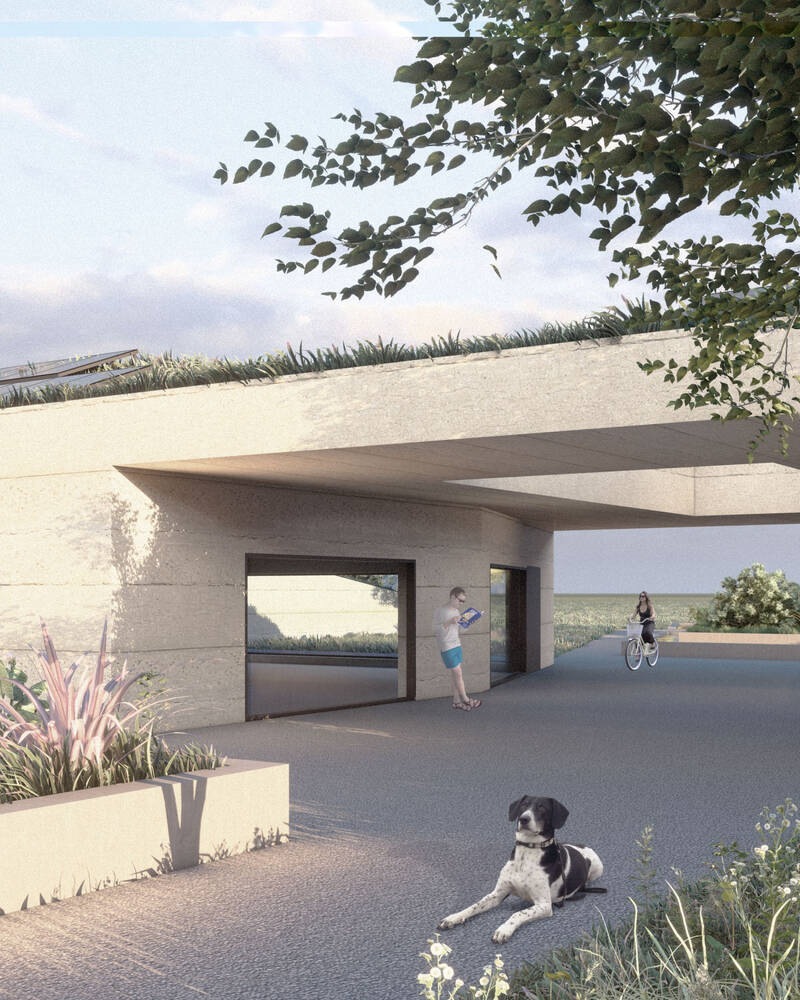
It served as our main building material, dictated the design principles and showed us the hidden potential of the space. By using rammed earth construction, we minimised material transport issues and relied on a dynamic topography of the site, using the depressions left behind after excavation. This would create an environmentally friendly structure that would naturally prevent harmful environmental impacts on the entire complex,” explains Roksana Gleizner
The students’ concept is to create arable fields and a farm in the southern part of the plot. In the northern part, a building with a shop selling local products and a bar is to be built. In the western part, they have placed a residential pavilion with two types of rooms and a communal kitchen. A greenhouse with fruit and vegetables is to be built between the latter. In the eastern part, they planned to build an administrative section
They would also help to strengthen neighbourhood ties and stimulate community formation, which was an important aspect of the project. For this reason, we have also planned numerous paths, recreational and green areas, as well as greenhouses, which would foster the integration of people using the centre,” comments Wojciech Bandyk
The young designers have dispensed with decorative elements. Instead, the agricultural centre is to gain shading panels, rainwater tanks, green roofs and photovoltaic panels
source: Wrocław University of Technology
Read also: Education | Ecology | Wrocław | Minimalism | Interesting facts | whiteMAD on Instagram

