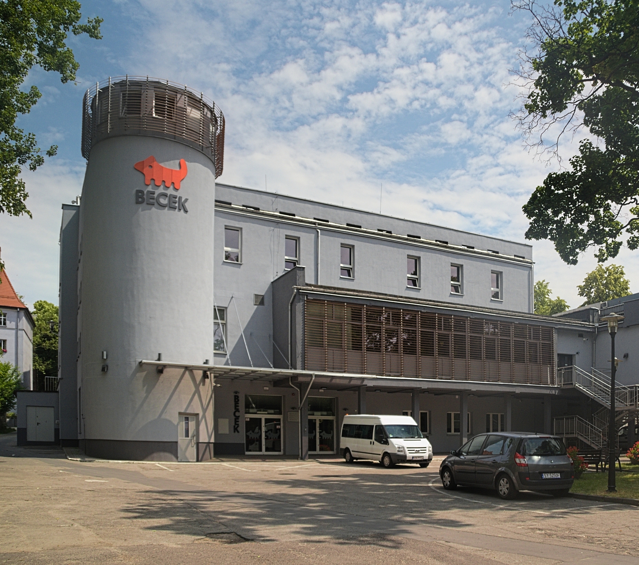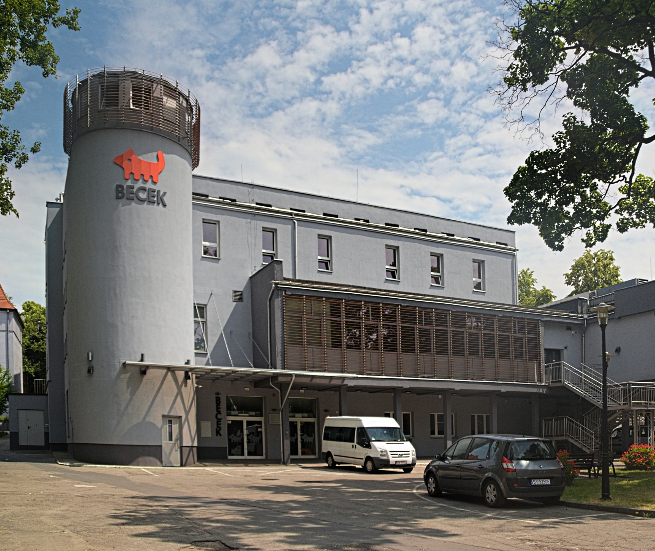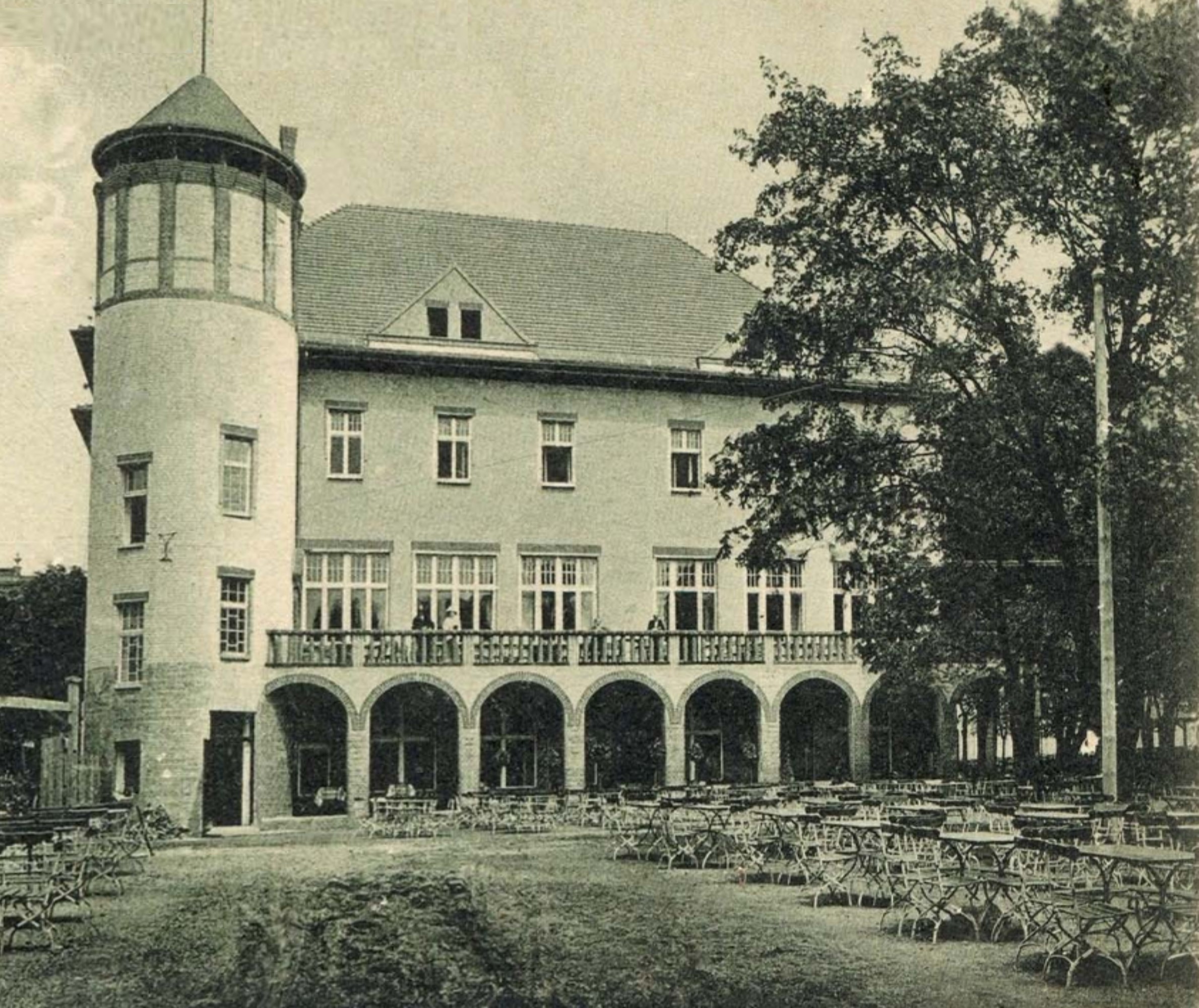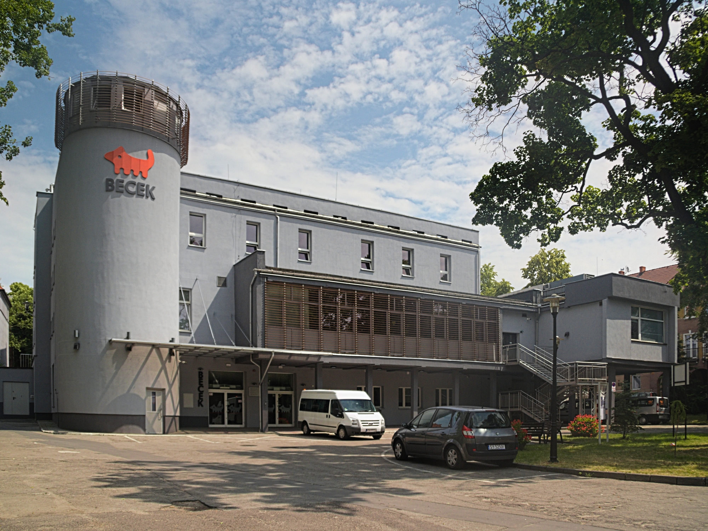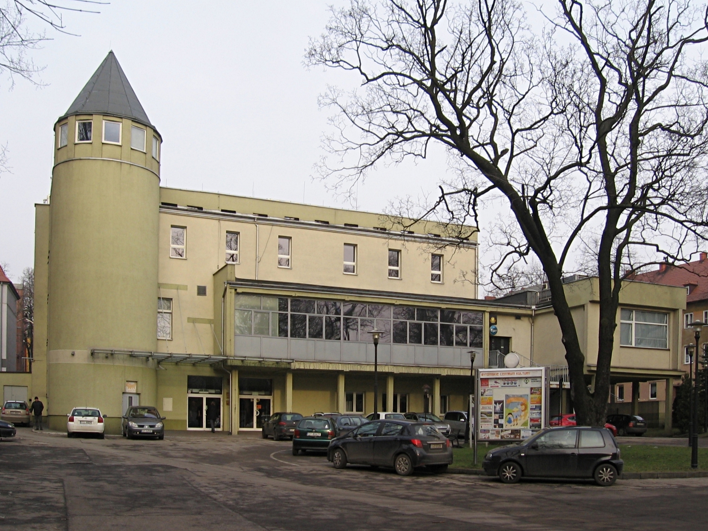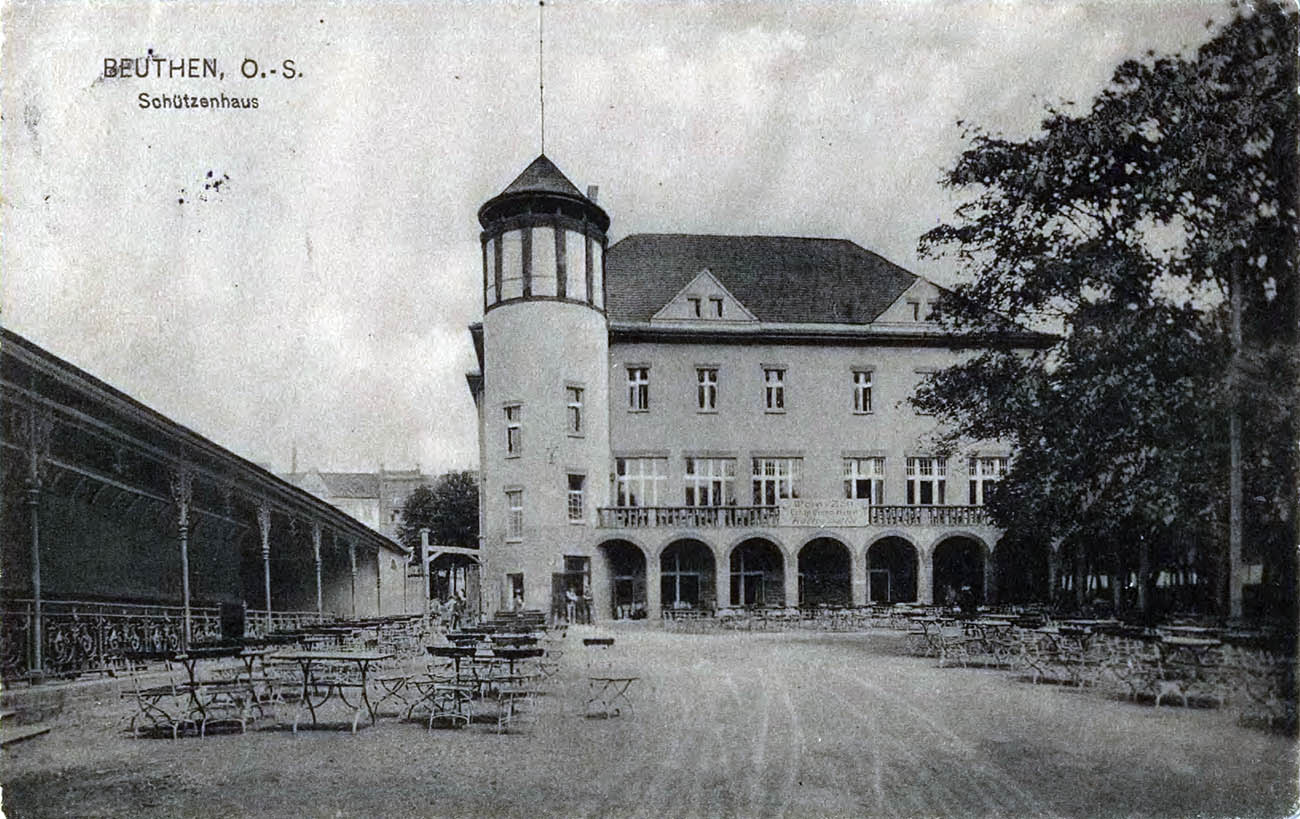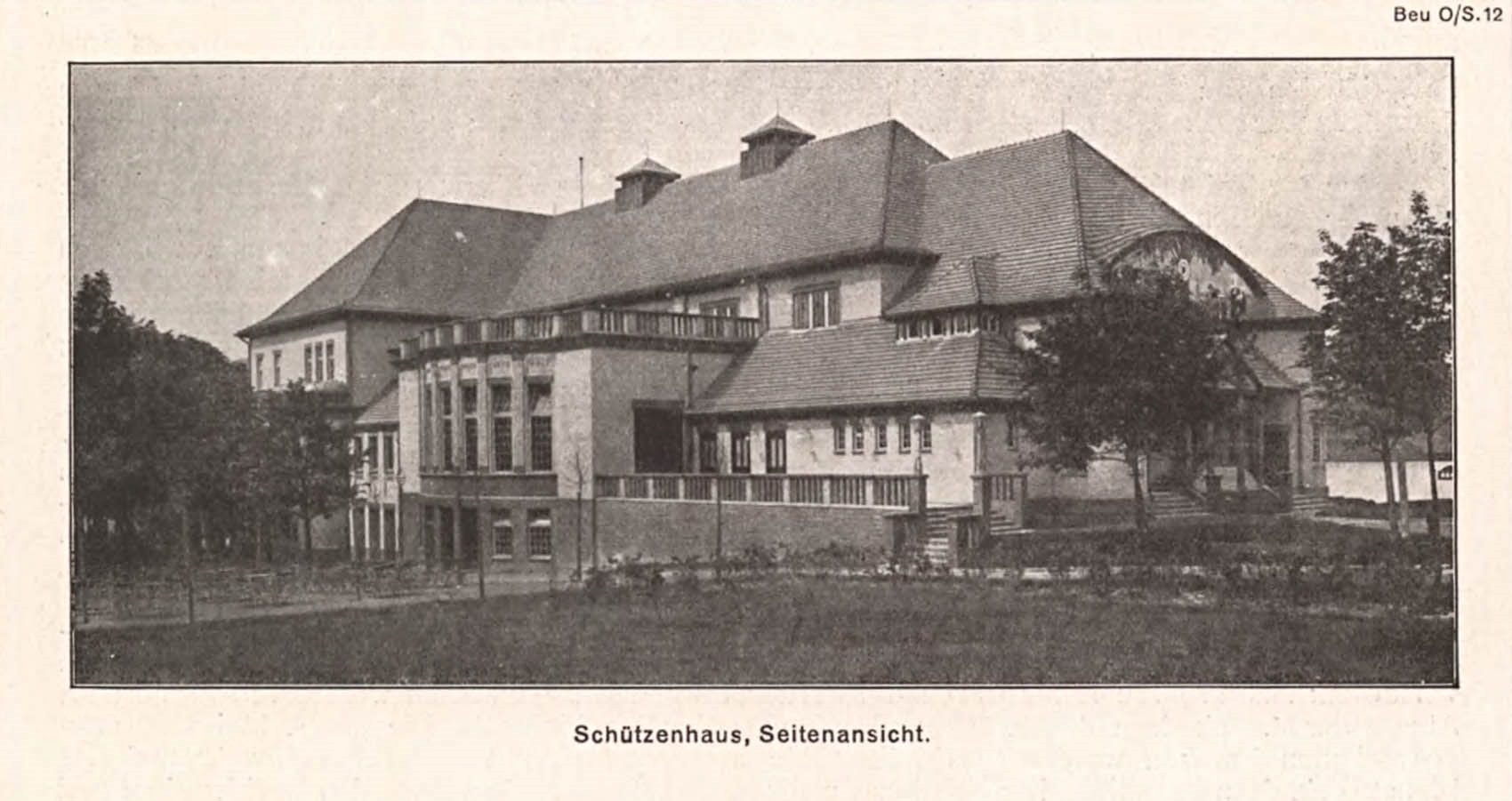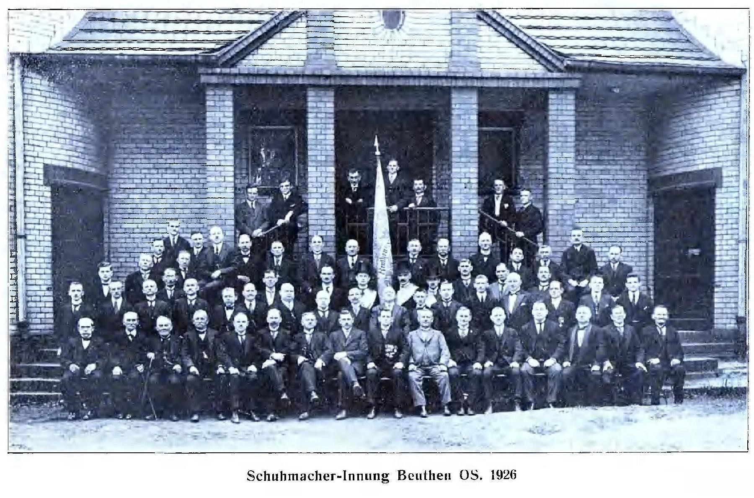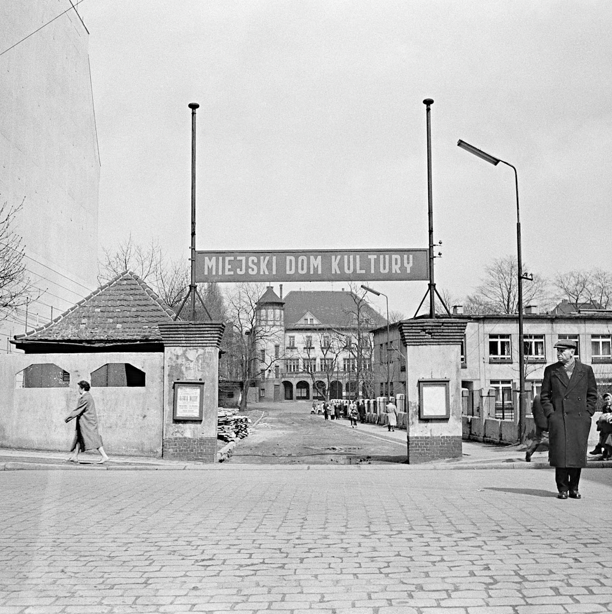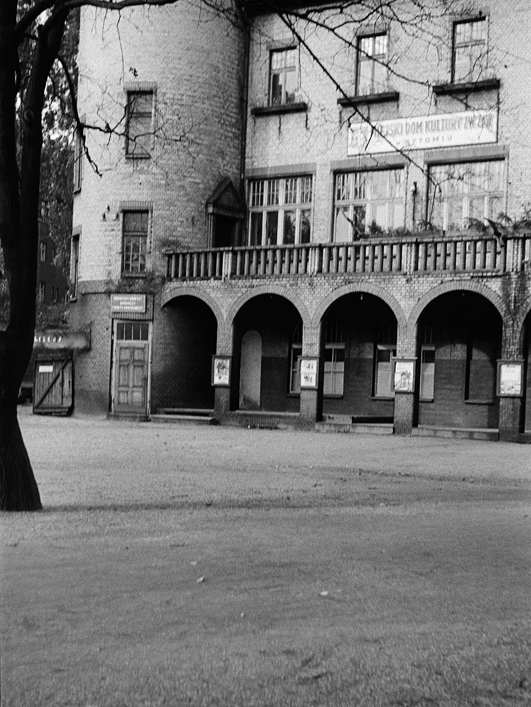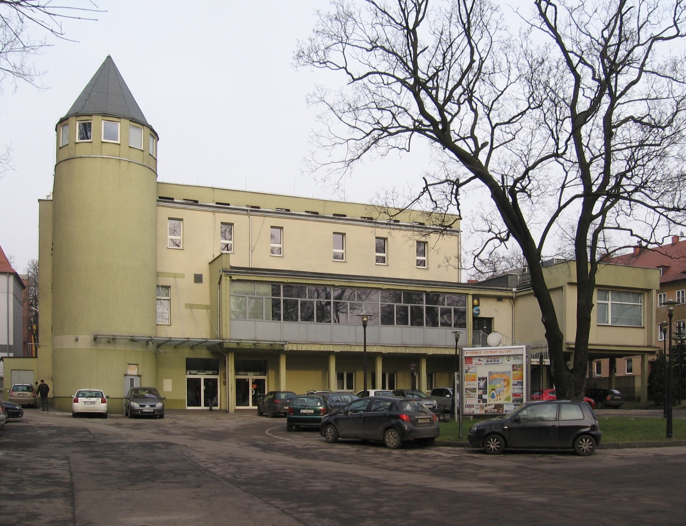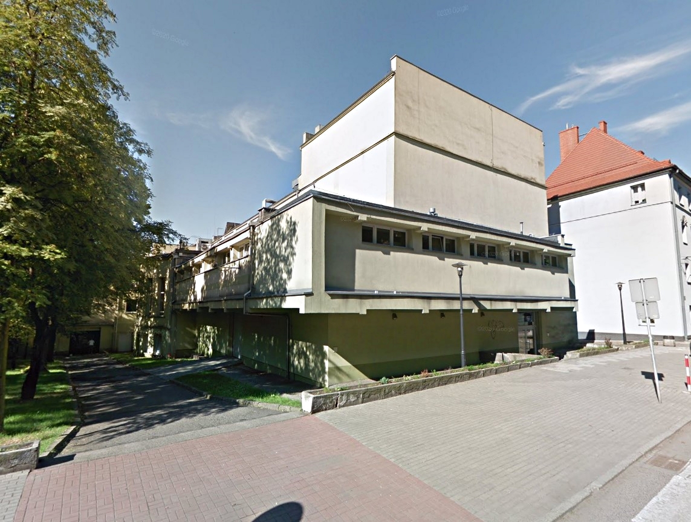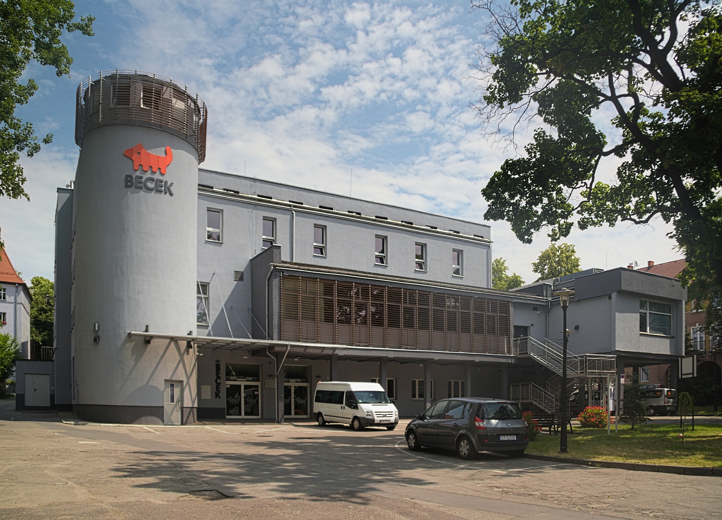The Bytom Cultural Centre is housed in a building at 1 Karin Stanek Square. This building was the seat of the Shooting Fraternity from 1861 and was extended to its final form between 1911 and 1912. In the 1970s it was significantly modified. As a result, all the original features of the building were obliterated and it now looks like a jumble of random blocks. A comprehensive modernisation of the building was recently completed. Unfortunately, it was not decided on this occasion to reconstruct the robe of the former Shooting Fraternity from the early 20th century.
The Shooting Fraternity had already existed in Bytom since 1728. Over the following years, the organisation became very popular among the city’s inhabitants, so that its members had to think about a new seat. Count Hugo Henckel von Donnersmarck generously donated part of his land for this purpose, where a new single-storey shooting house was built in 1861. We wrote about the history of one of the family’s residences HERE. Shortly afterwards, the brotherhood’s headquarters were rebuilt. With the rapid increase in the intake of new members, the building again proved to be too small.
The Shooting Fraternity building before reconstruction, 1904 Source: Illustrierter Führer durch das Oberschlesische Industriegebiet 1904
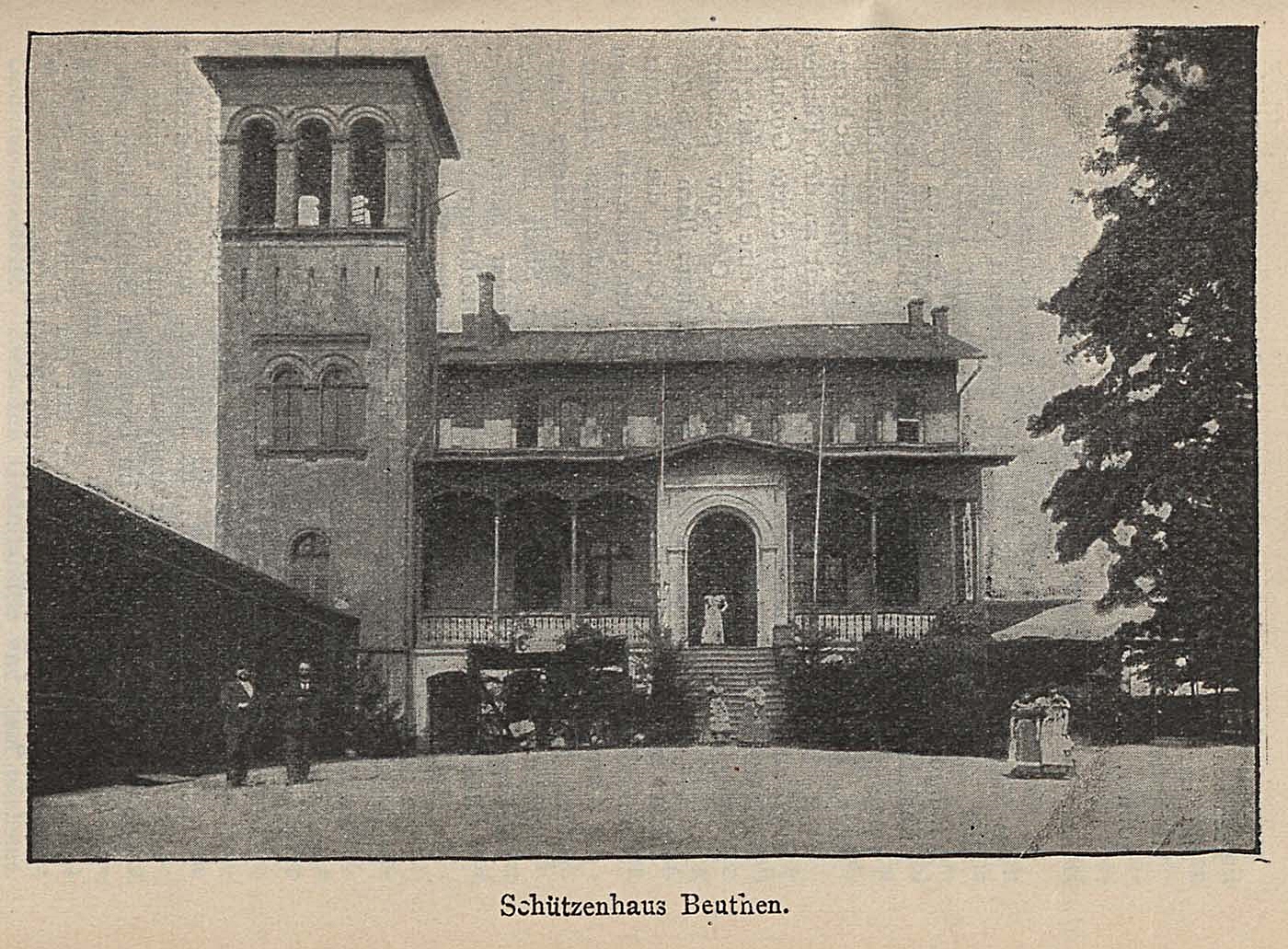
In 1912, a new building was erected on the site of the old one, designed by Eugen Walter. It was a massive two-storey building with a high pitched roof, arcades and a characteristic cylindrical tower topped by a conical roof. The compact building with its heavy proportions gained lightness and elegance from these elements, and was both functional and stylish. Between 1922 and 1939, the Shooting Fraternity (Schützengilde) in Bytom experienced its so-called “golden age”. It had several hundred members at the time. During the Second World War, the building changed hands again. It became home to the military and housed workshops where uniforms were repaired. After 1945, the surroundings of the former brotherhood headquarters were significantly rebuilt and the building itself eventually became the Municipal House of Culture. In the early 1960s, the institution was in its heyday. Among other things, it was home to a puppet theatre, and the painting and amateur photography sections were active. Philatelists and model-makers held their meetings there. Fashion shows were also held in the building. By 1968, the building was no longer able to accommodate all activities, so a decision was made to modernise it once again.
The Shooting Fraternity building in 1915 and 2019. Source: Silesian Digital Library and Adrian Tync, CC BY-SA 4.0, via Wikimedia Commons
The “Rozbark” mine became the new owner. After 6 years of work, the institution was opened in 1974 after a major reconstruction in the spirit of modernism. As part of this, the arcades, sloping roof and dome covering the tower were removed, and the tower windows were bricked up. A convex glazed gallery was added to the front at the level of the first floor, and a low annex with a driveway was added to the side of the building. As a result of the changes, the building lost its previous character and coherent line, and became a mass of random architectural elements. The auditorium had 600 seats at the time. The modernised building was used for theatre performances and concerts. Photography and painting exhibitions were presented in the exhibition hall. In 1978, another refurbishment began, which included the remodelling of the interior. The 1980s saw another boom in the building’s activities. A resolution of the City Council of 30 March 2000 established the Bytom Community Cultural Centre (BCK, or Becek). on 28 December 2011, the address of Becek changed from 27 Żeromskiego Street to 1 Karin Stanek Square.
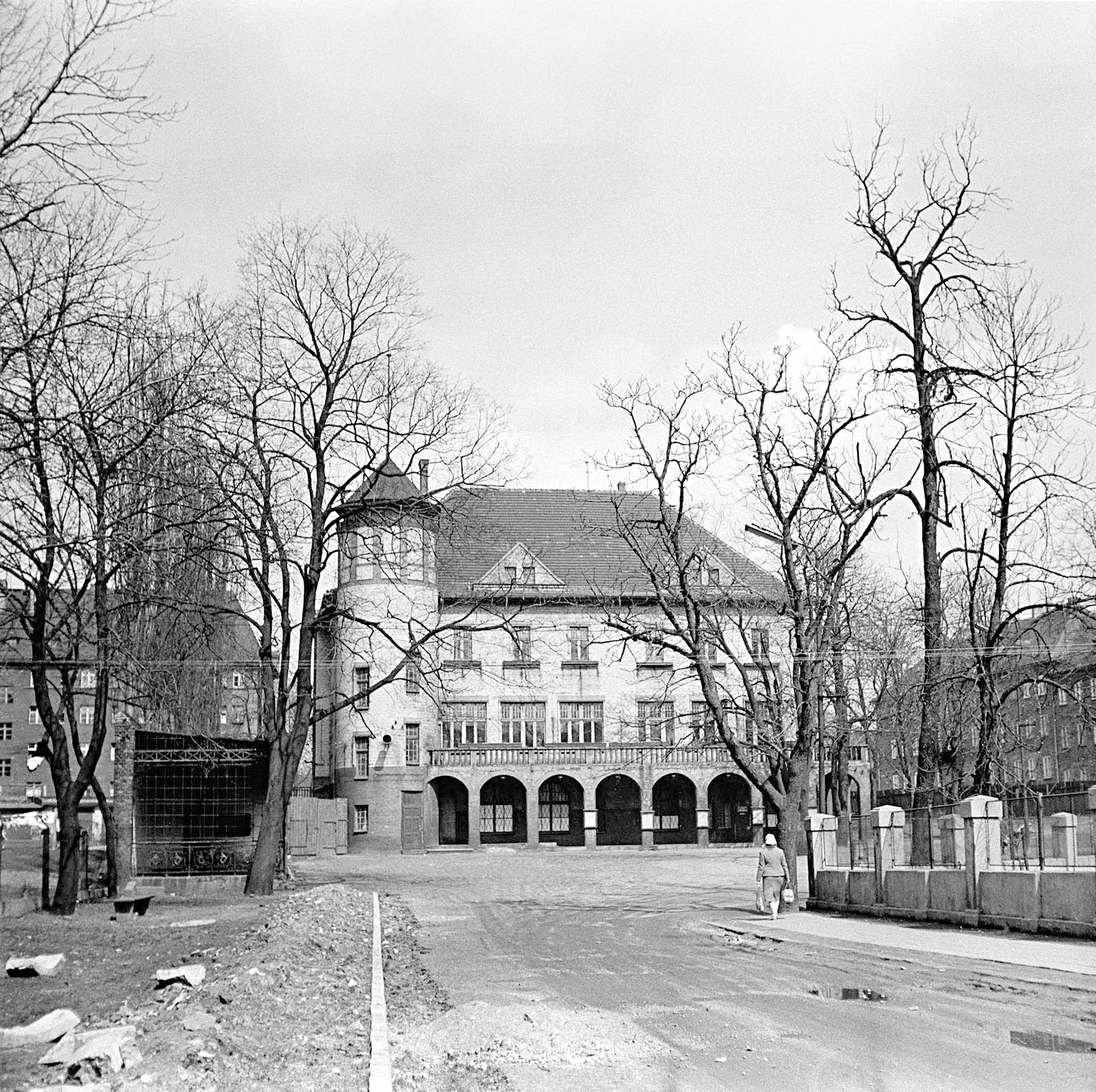
At the end of 2008 and the beginning of 2009, the Bytom Cultural Centre entrusted the AnArchiGroup architectural studio from Gliwice with the preparation of a project for the advanced modernisation and extension of the building. This project was realised in a much more economical version, and it was decided to divide the work into stages. In 2010, the façade was given a pistachio colour and the tower, which was completely renovated in 2012, was topped with a conical roof. In 2015, activities began on the largest investment in the history of the Bytom Cultural Centre, entitled. ‘Revitalisation of the Bytom Cultural Centre building, stage III’. The project from 2008/2009 was updated again. Construction and electrical works were completed in February 2019.
The building before and after the latest renovation. Photo by Adrian Tync, CC BY-SA 4.0, via Wikimedia Commons
The architectural project involved the renovation of a significant part of the building, and the scope of the work was very large and ongoing in almost every area. Among other things, part of the roof was renovated, the roof crowning the tower was removed again, the façade was cleaned and changed from olive green to shades of grey, and the interiors were modernised so that they could serve the citizens of Bytom even better.
Today, the renovated building is very functional and meets all standards, being a cultural institution for the 21st century. In its shape, although very modified, the image of the seat of the Shooting Fraternity from the beginning of the last century can still be found. Who knows, maybe in the future the building will regain its former, lost appearance?
Source: becek.pl
Read also: Architecture in Poland | Monument | Modernism | Architecture | City | Metamorphosis

