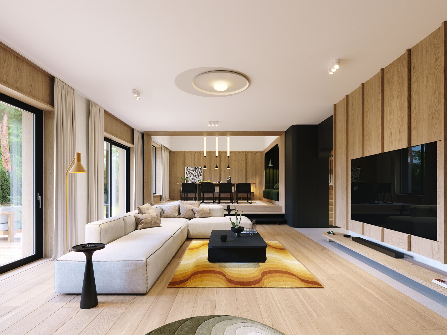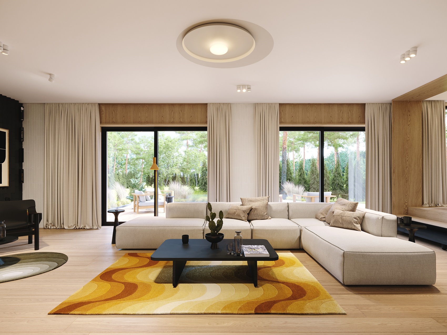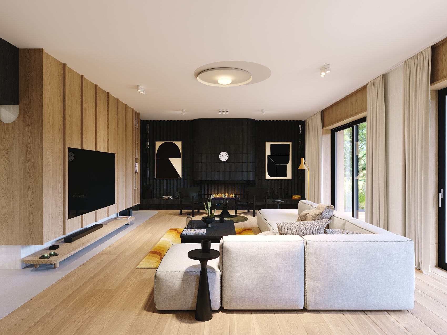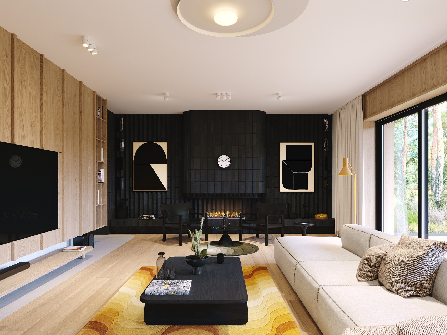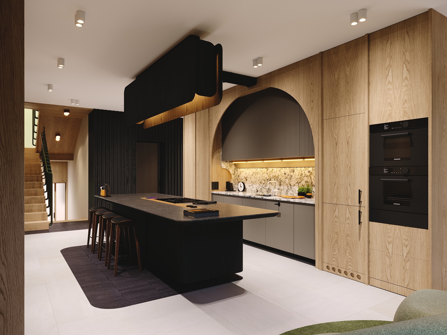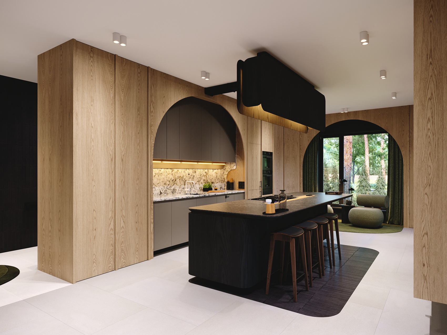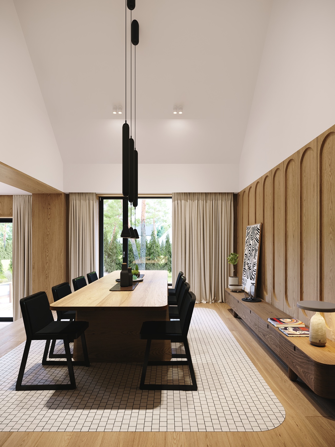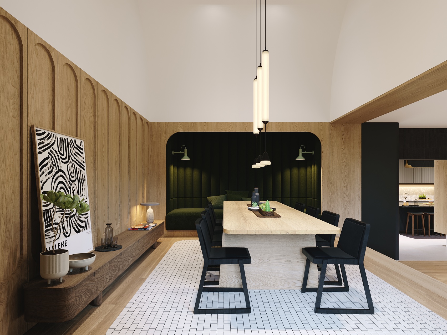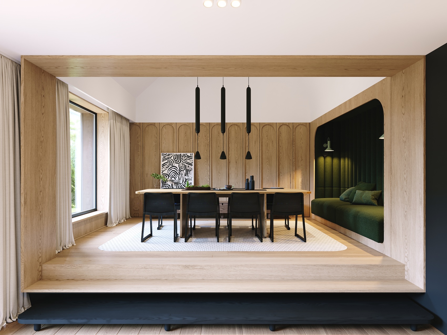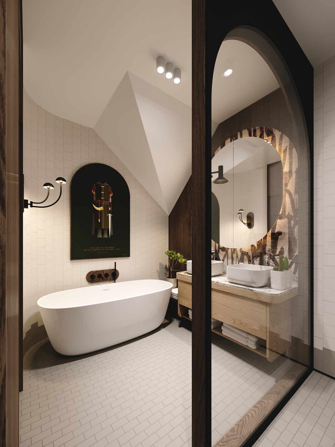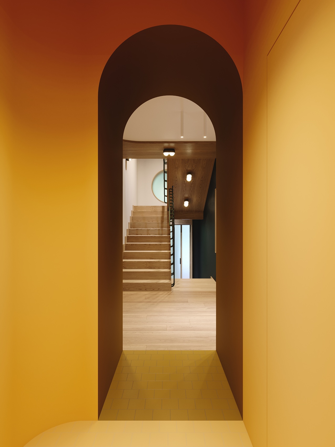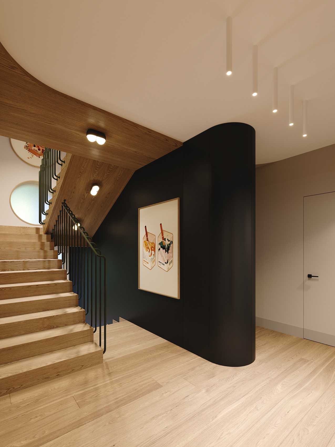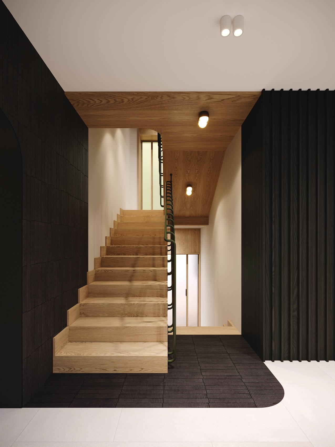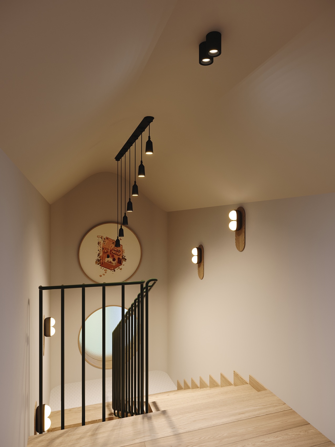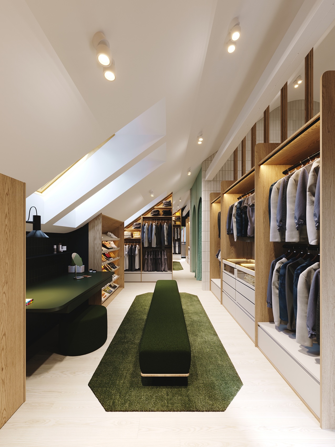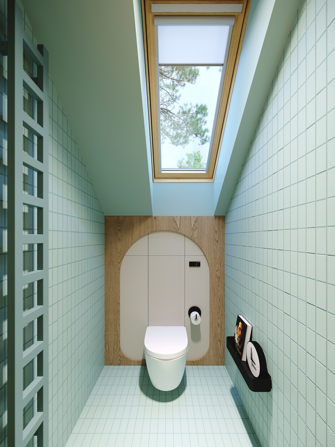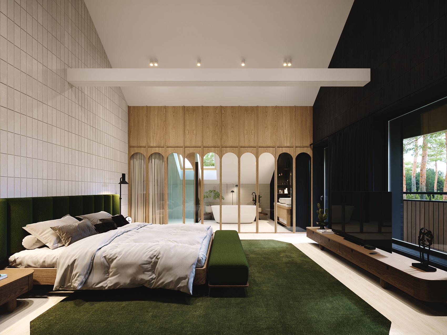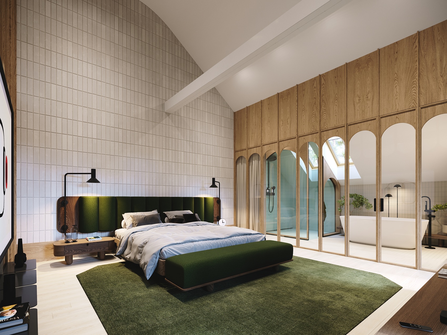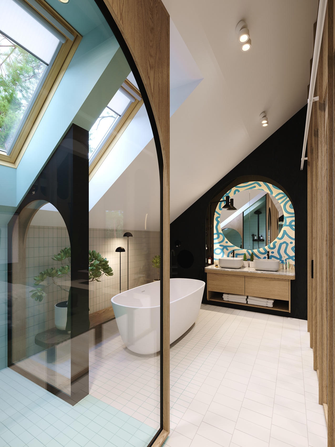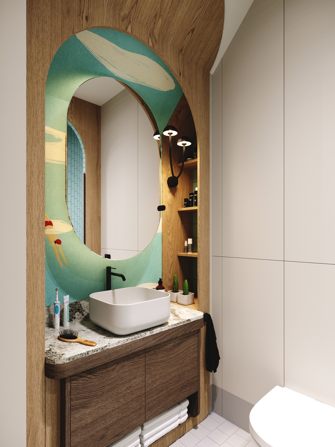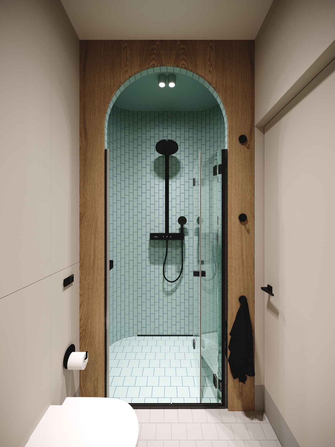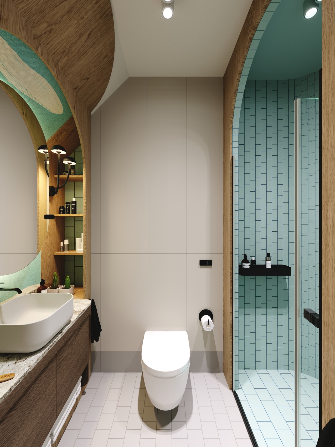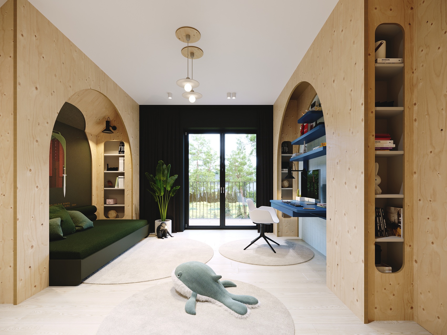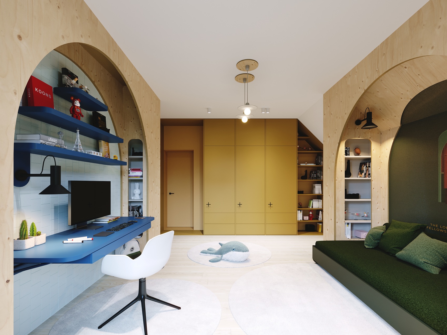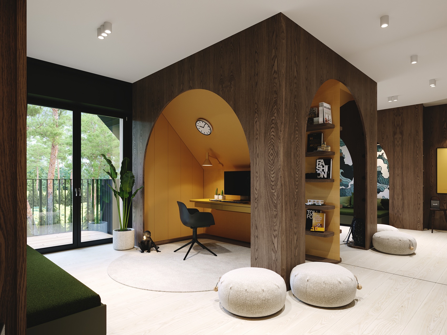It is a space refined in every detail. The interior of the house in Warsaw was designed by architect Jan Sekuła from the ZARYSY studio. His project is entitled Dr. Jekyll, which is a reference to the novel Dr. Jekyll and Mr. Hyde by the Scottish author Robert Louis Stevenson. What does the title doctor have to do with this interior? Take a look.
In this interior design, the architect explores the contrasts between two opposing worlds, but also expresses the unpredictability and complexity of human nature.
Jan Sekuła’s design is like Dr Jekyll in interior architecture. The solutions used are reminiscent of the hero of the novella – the interior is elegant, modern and minimalist. Each corner of the house blends harmoniously with the others. Despite its diversity, the house is visually very coherent.
In total, the designed interior is 505 square metres. This is a huge space, so the architect was able to design comfortable and spacious living areas. The living area consists of a large living room combined with a kitchenette. A dining area was created right next to it.
The project is an alternative version of another interior by the ZARYSY studio, which we described a few days ago HERE.
The architectural duality of ‘Dr. Jekyll & Mr. Hyde’ is intended not only to explore the contrasts between tradition and modernity, but also to initiate a dialogue about the two extremes of human nature. The project, despite the two completely different approaches, goes on to create one harmonious place that accentuates the balance between the modern and functional and the eccentric and avant-garde. It is not just an interior design, it is a narrative about two sides of one story, expressing the diversity of modern man,” explains Jan Sekuła.
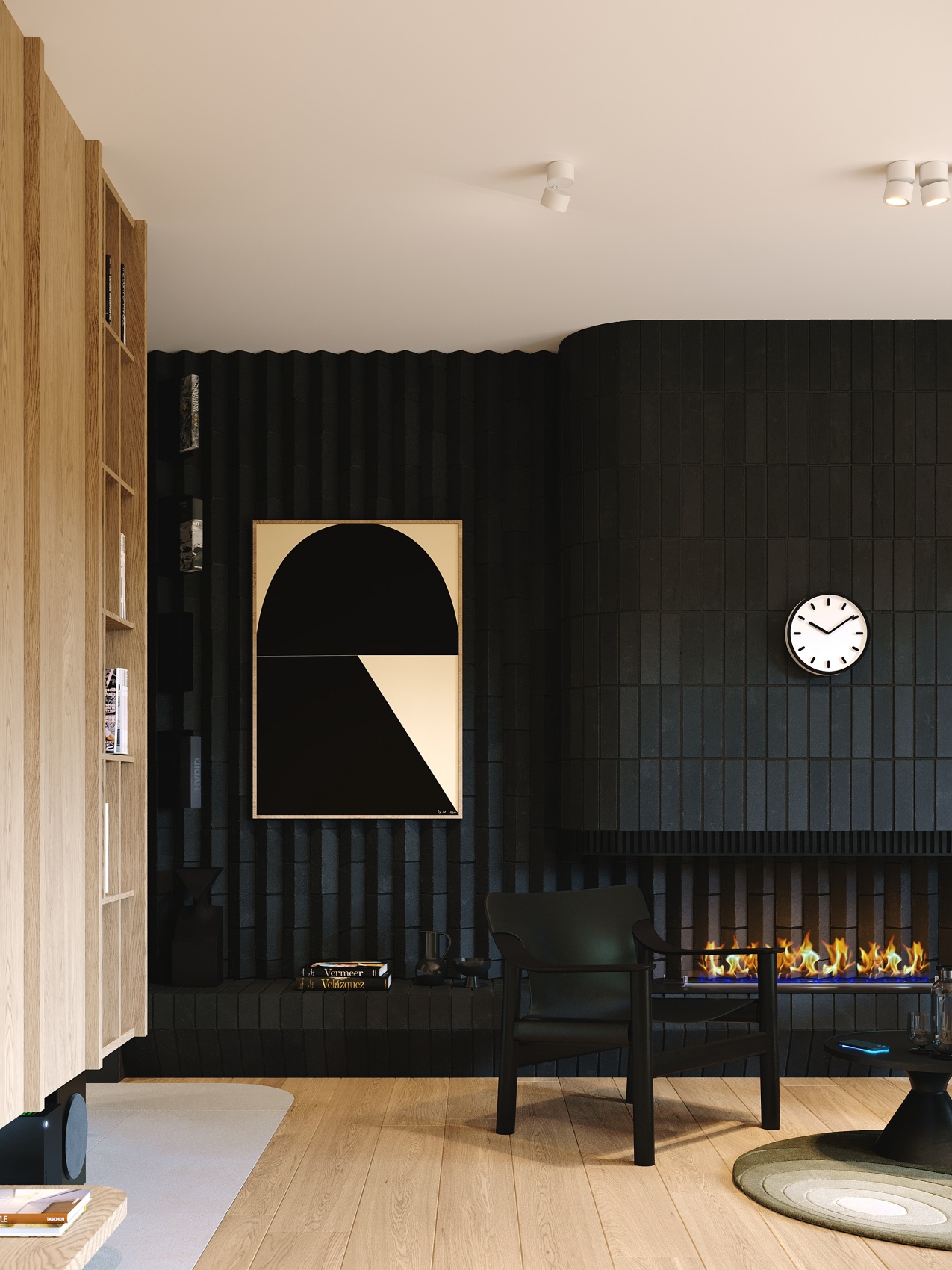
Both projects are distinguished by the use of natural materials. Most of the furnishings were made of wood, which was juxtaposed with stones. Thanks to the made-to-measure furniture, the architect was able to utilise every square metre of available space. The large number of storage compartments in the design is impressive, making it easier to keep things tidy.
_
About the studio:
ZARYSY – an interior architecture studio, a place where creativity is complemented by courage in design. The studio admits that it wants to develop an awareness and sensitivity to design, and is constantly looking for new inspirations and solutions so that the designs are distinctive, unique and surprising. “At the same time, we know that even the most modern interior should remain ‘home’. We put our heart and commitment into every project so that the space we design is cosy and personal, but also unique every time,” writes the ZARYSY team about themselves.
design: Zarysy
Read also: Home | Interiors | Eclecticism | Warsaw | Featured | whiteMAD on Instagram

