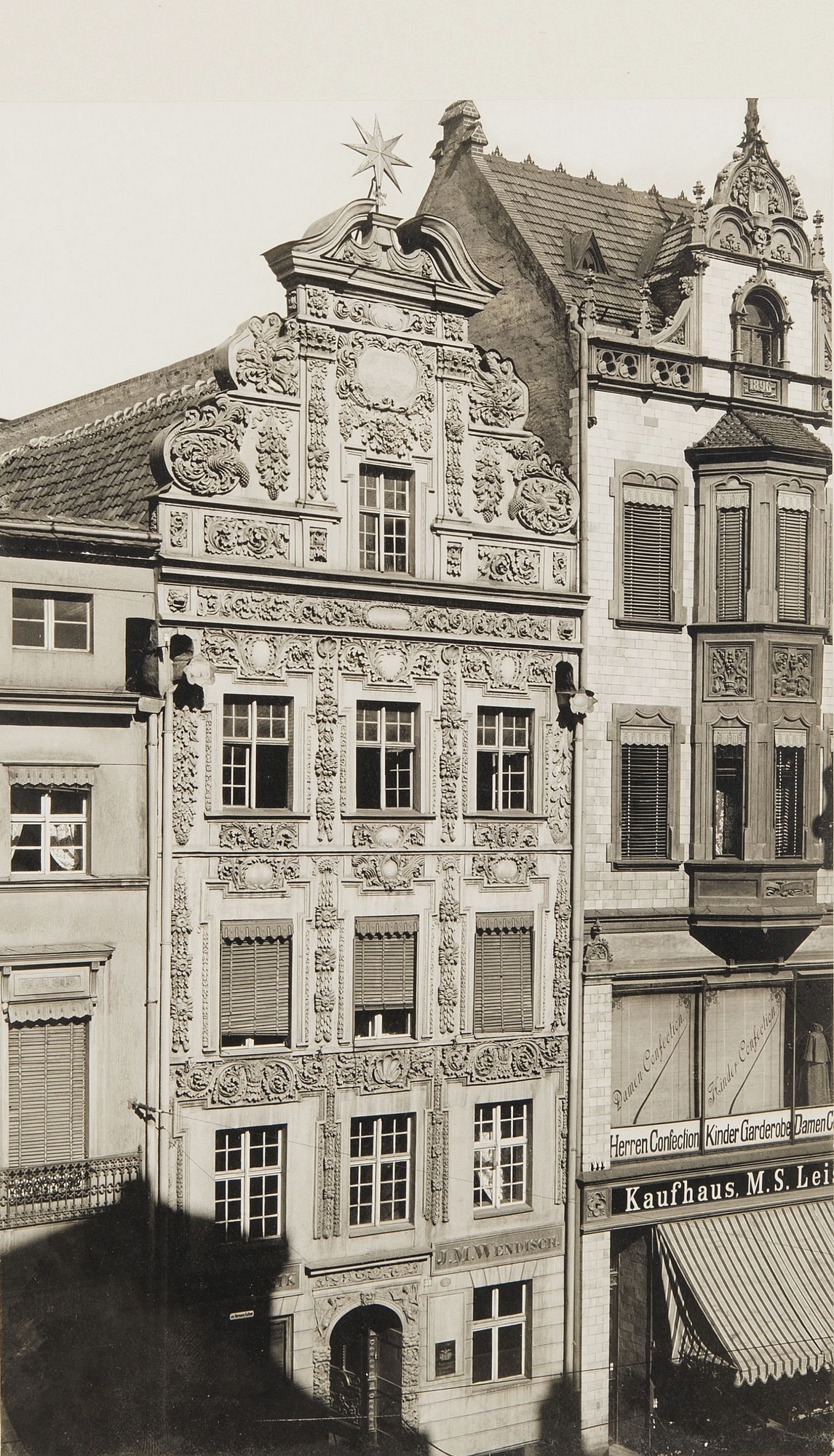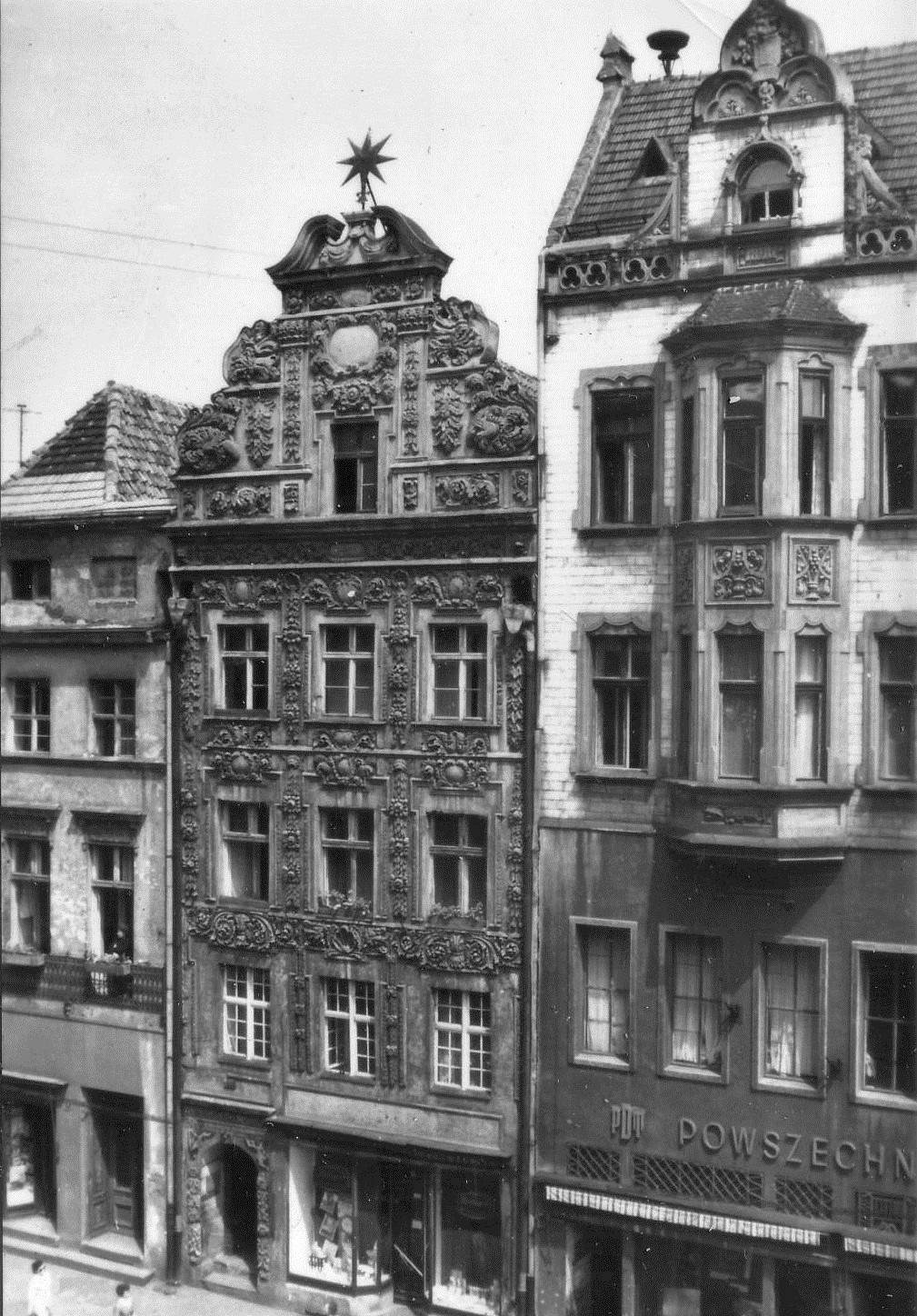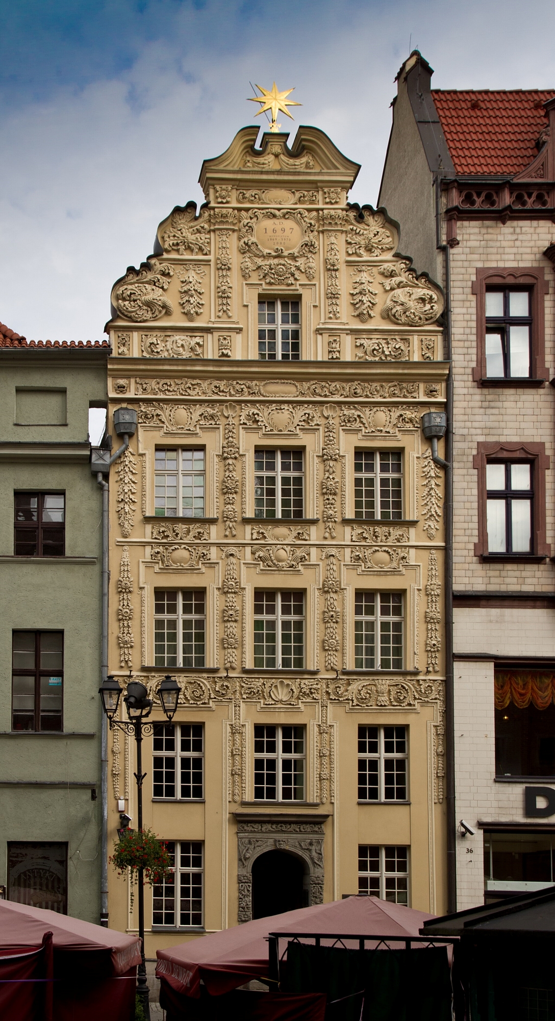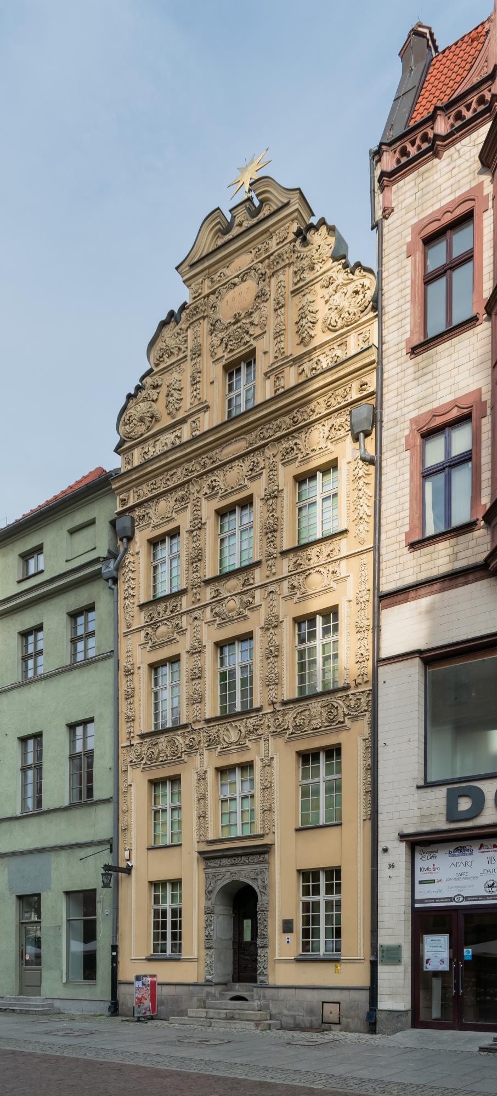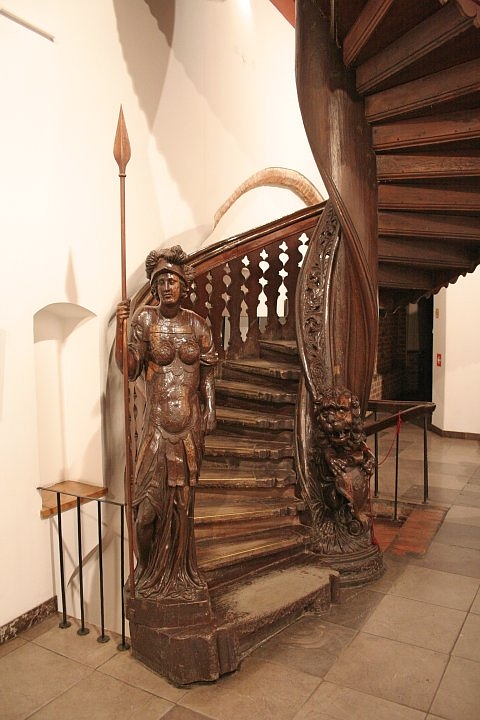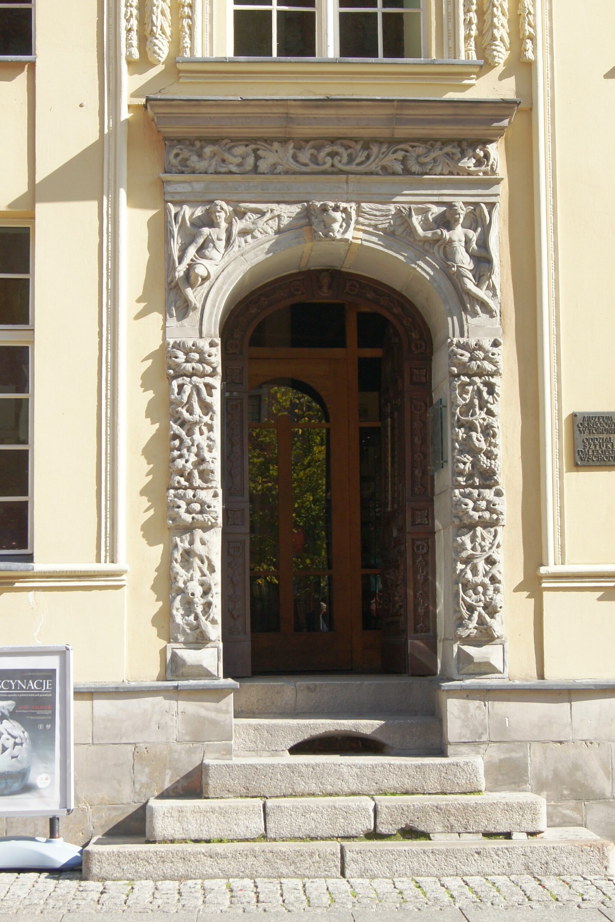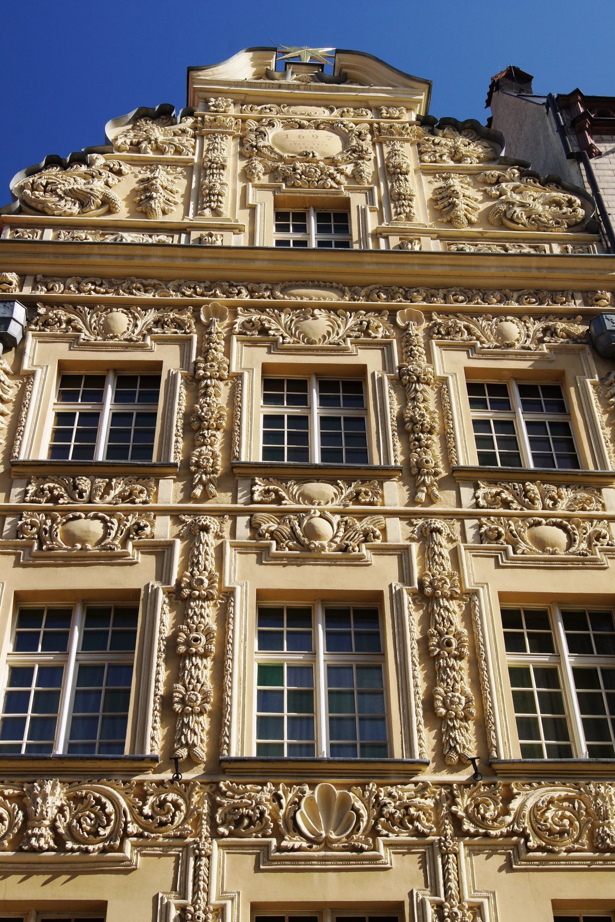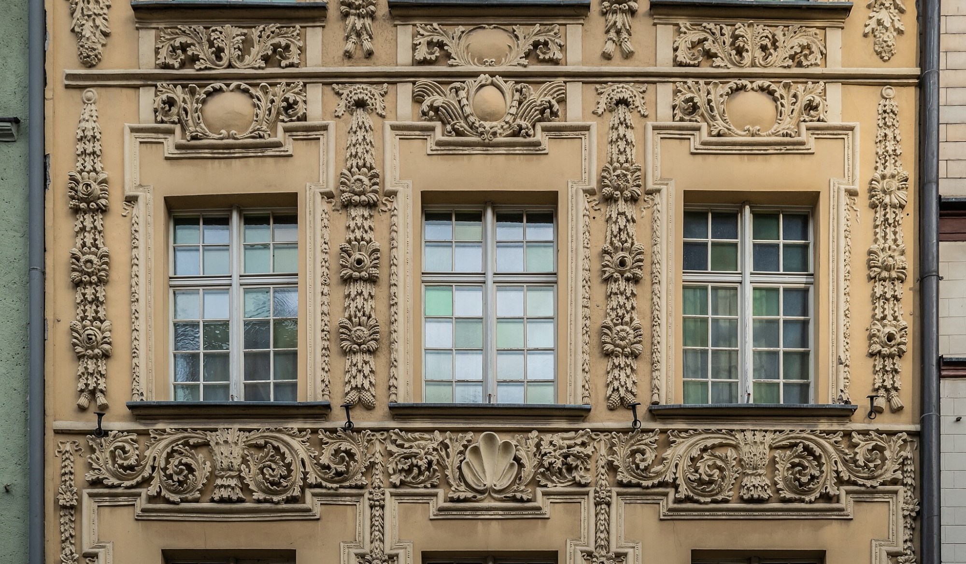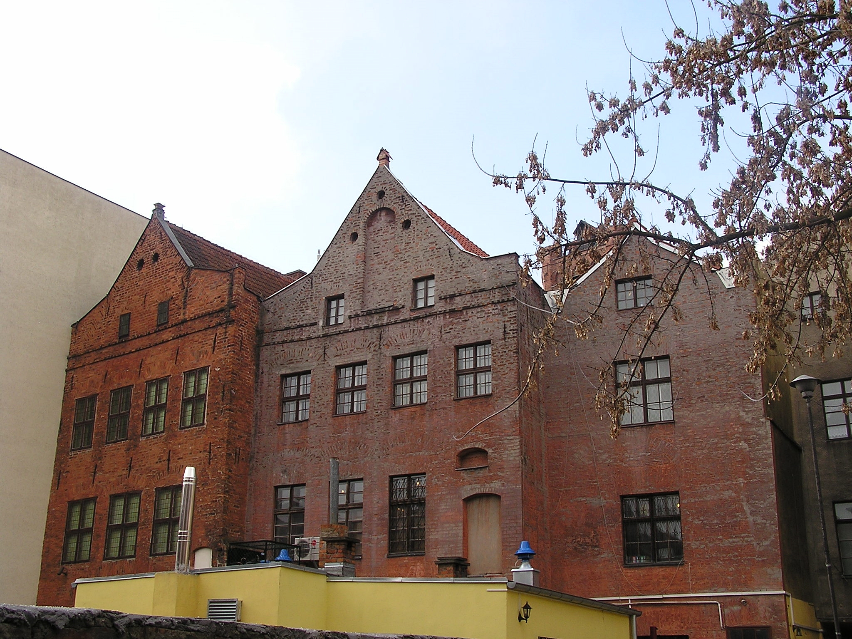Toruń’s Old Town Complex is one of the most valuable historic complexes in Poland. There are about 150 buildings listed in the register of monuments, but this number does not reflect the actual number of buildings of high historic value. The Old and New Town was declared a monument of history on 16 September 1994, while in 1997 it was entered on the UNESCO World Heritage List. The Tenement House Under the Star is one of the most magnificent and best-preserved baroque patrician houses in central and northern Europe, one of Toruń’s six world-class (formerly zero-class) monuments
It is distinguished by its late Baroque façade, decorated at the top with the golden star from which it takes its name. Numerous reconstructions and renovations have contributed to its present shape. The building is located in the Old Town Complex, in the eastern frontage of the Old Town Square, at number 35
The Tenement House Under the Star. Photo DerHexer, CC BY-SA 3.0, via Wikimedia Commons
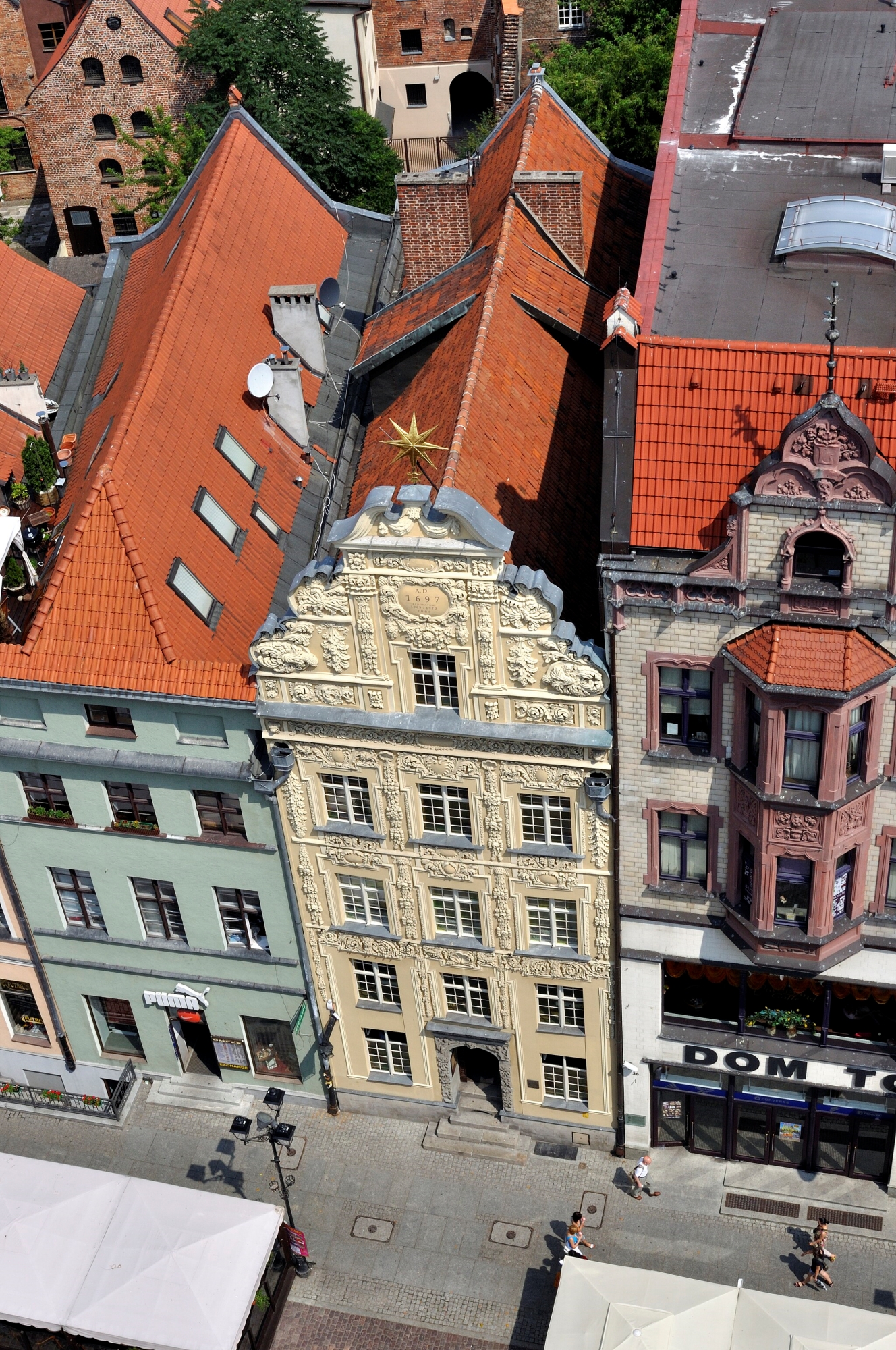
The tenement house was built in the second half of the 13th century. During the Gothic period, it was rebuilt several times and also changed owners. The next reconstruction of the building took place in the second half of the 16th century. At that time, the building was extended by adding a second floor, which gave it the spatial arrangement of several storeys, combining the functions of residential, commercial and warehousing, typical of the bourgeoisie houses of that time. At the end of the 17th century, the new owner, the Old Town Councillor Jan Jerzy Zöbner, gave the building a Baroque décor. It then received an impressive exterior with a richly decorated portal. The façade was decorated with flower and fruit motifs in stucco. The vestibule has a spiral staircase of the Danzig type
The top of the building. Photo by Krzysztof Golik, CC BY-SA 4.0, via Wikimedia Commons
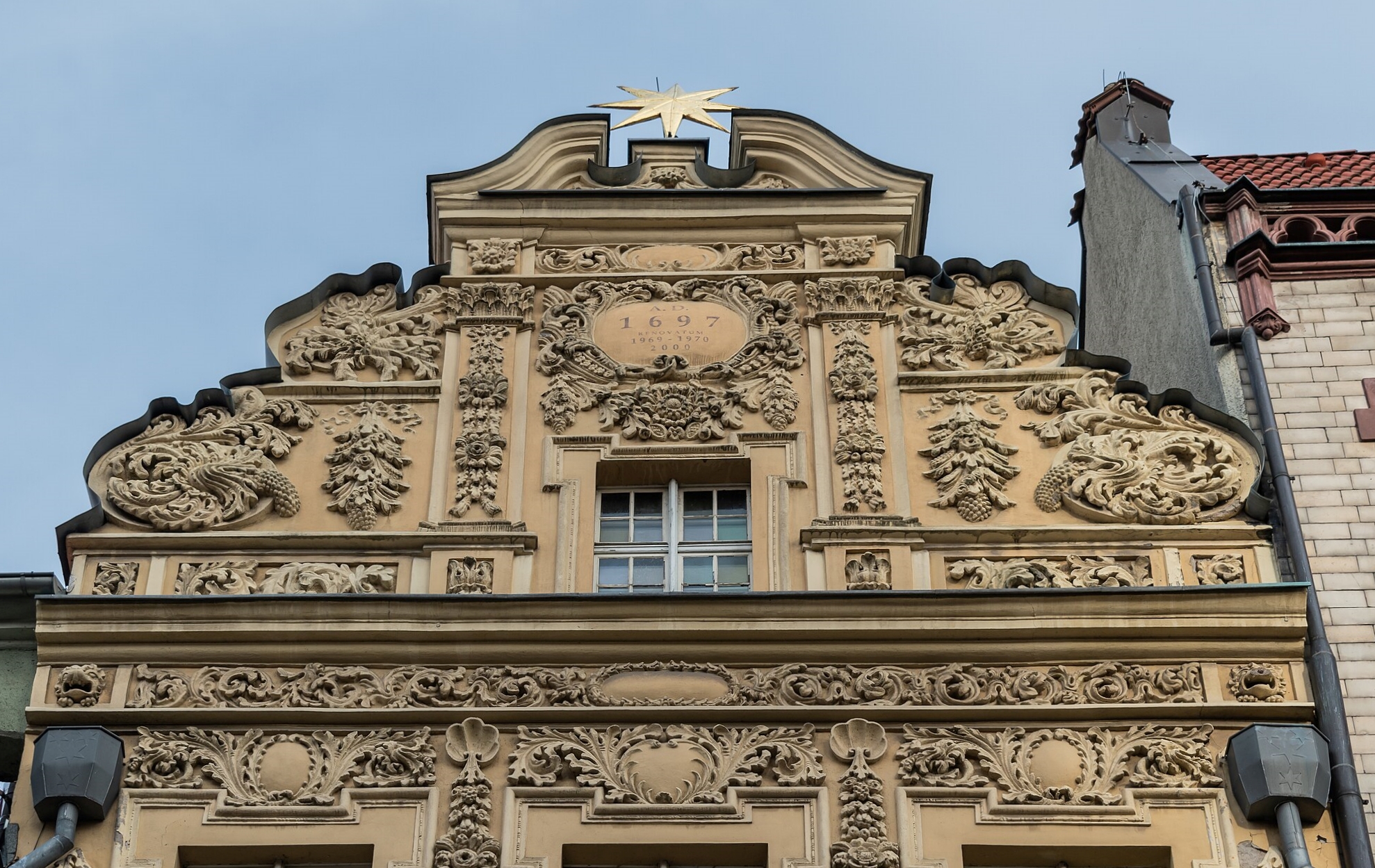
At the beginning of the 19th century, the hall of the first floor was decorated with a classicist polychrome with an illusionistically painted colonnade in the Ionic order and pseudo-cassettes on the ceiling. In the second half of the 19th century, during another reconstruction of the building, a second spiral staircase – this time made of cast iron – was placed in place of the chimney. In 1905, the building was converted into a tenement house. Between 1967 and 1969, the building underwent construction and restoration work with the aim of returning to the spatial layout of the Renaissance house while exposing valuable elements from other eras. The entrance portal was moved back to the central axis, while the interior was adapted for exhibition purposes for the District Museum in Toruń. In 1970, the Far Eastern Art Gallery (now the Orient Art Collection) was opened in the building
Source: turystyka.torun.pl, zabytek.pl
Read also: Architecture | Tenement house | Museum | Monument | History | Toruń


