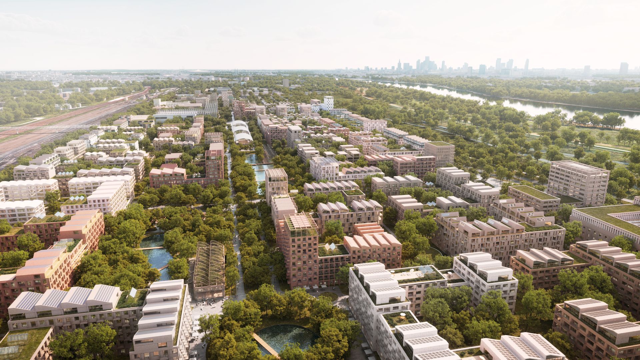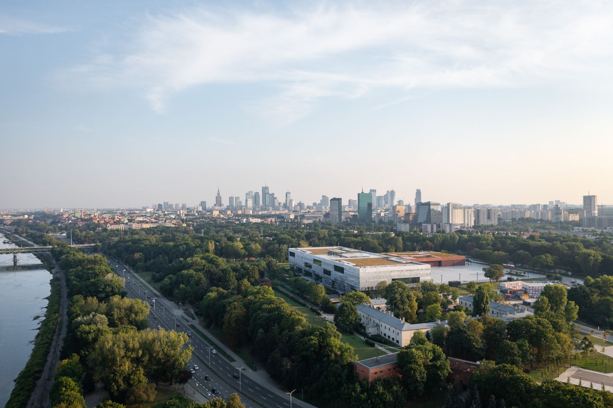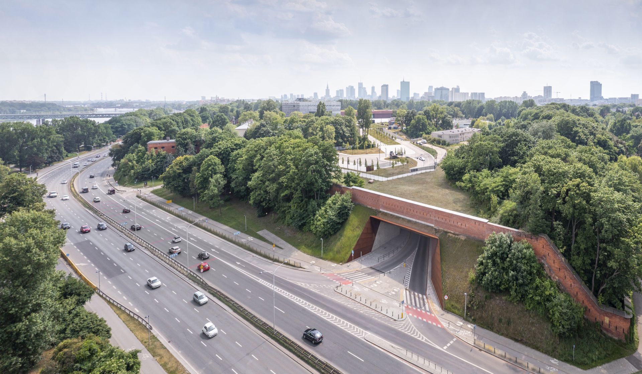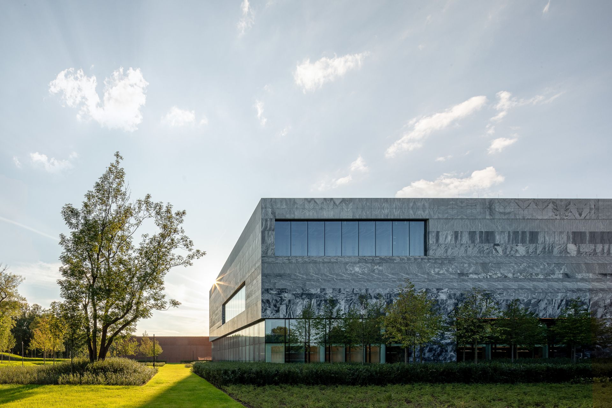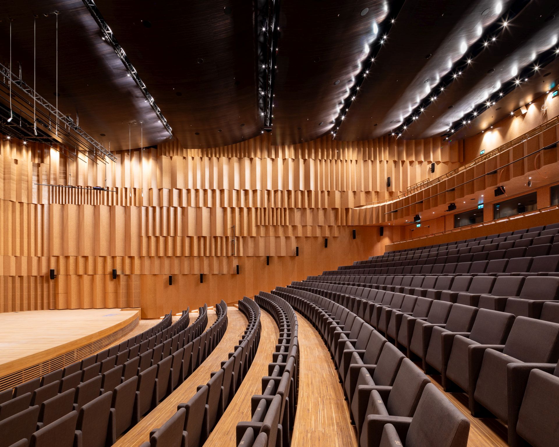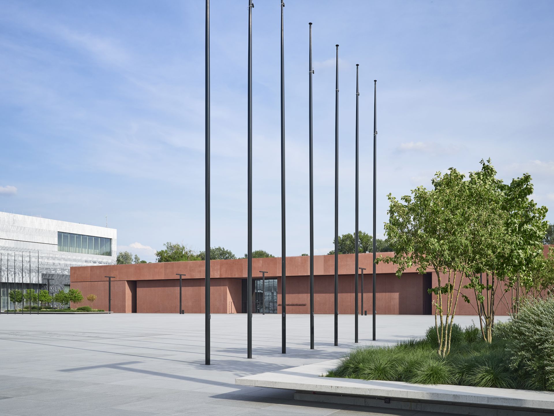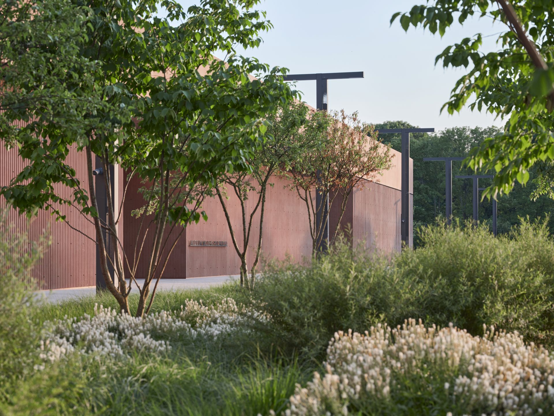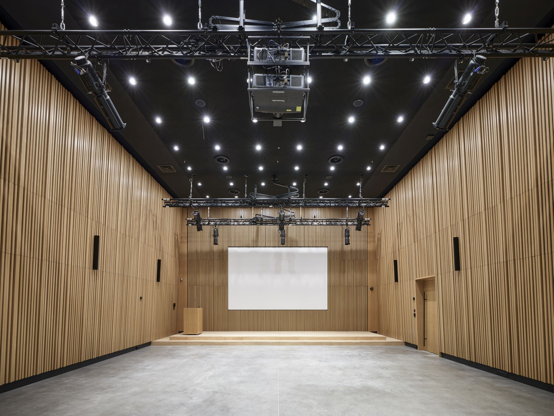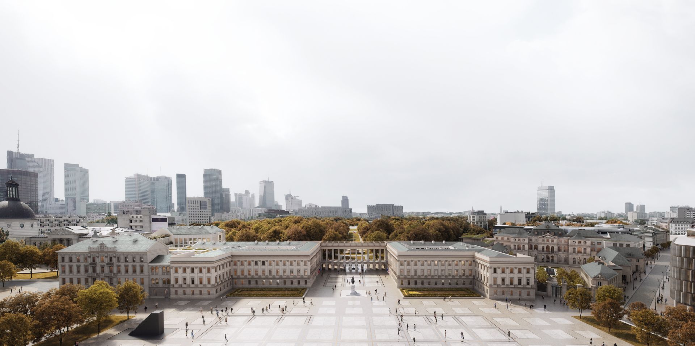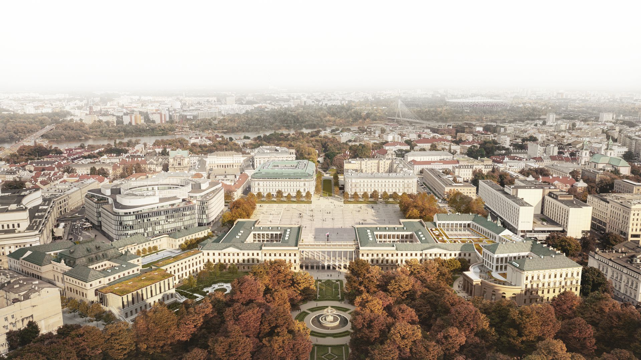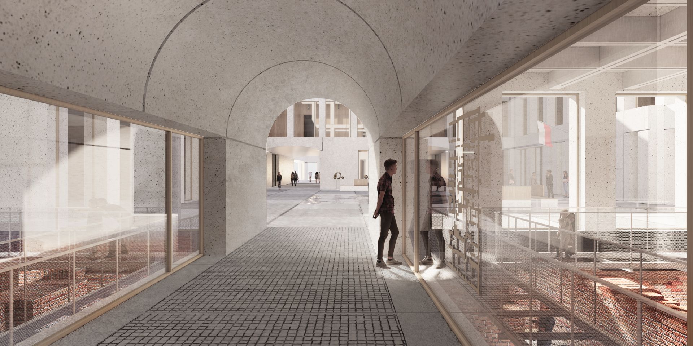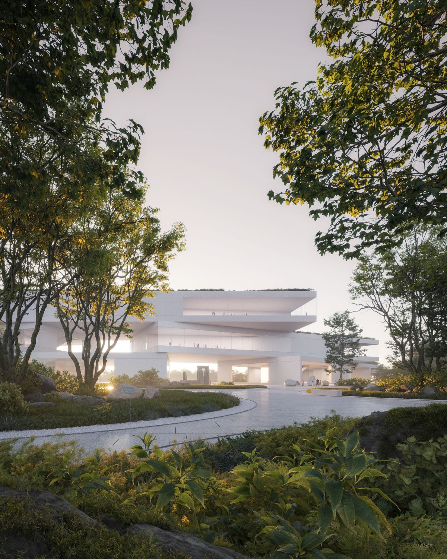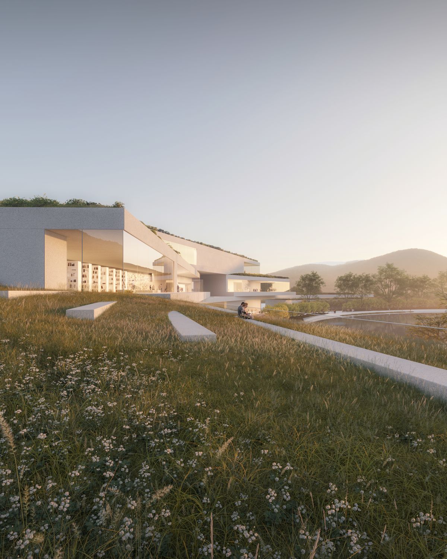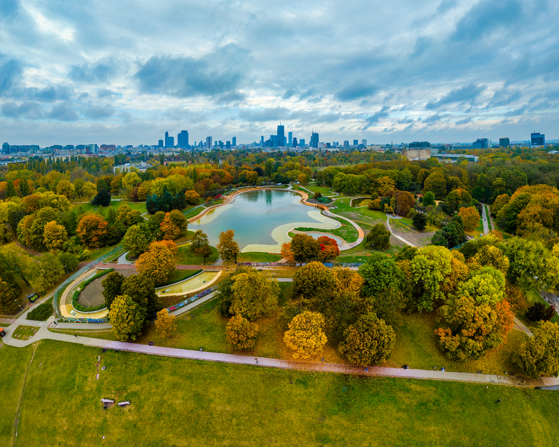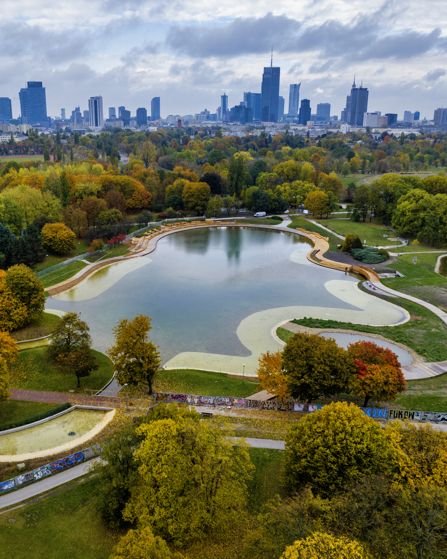The beginning of the year is a good opportunity to take stock of the past year. In 2023, the WXCA architecture studio was able to boast the commissioning of buildings that the architects had already worked on several years earlier. In 2023, WXCA architects also won several prestigious awards. However, they do not intend to rest on their laurels. They reveal what they will be working on in 2024.
For two centuries, the Warsaw Citadel – hidden behind a high brick wall – seemed to be a separate entity, excluded from the vibrant life of the city. It was like a forgotten history, dusted with the dust of oblivion. However, thanks to WXCA’s projects, life has returned here, and the extensive park areas of the former 19th-century fortification are once again accessible not only to residents, but also to the many tourists visiting the capital. Completed in 2023, the buildings of the Museum of Polish History and the new headquarters of the Museum of the Polish Army are examples of multifaceted architecture, full of more or less obvious meanings, which, while being inspired by the rich history of the place, at the same time creates a completely new quality. Although work is still underway at the Warsaw Citadel, with the construction of the northern building of the Museum of Polish Army among other projects still to be completed, it can already be said that Warsaw has now acquired a museum complex worthy of the largest European metropolises.
Two museums, two histories
The Museum of Polish History, together with the Museum of the Polish Army of the WXCA project and the Museum of the 10th Warsaw Citadel Pavilion and the Katyn Museum, already located on the grounds of the Warsaw Citadel, will form one of the largest and most modern museum complexes in Europe.
The design by WXCA architects refers to the context of the 18th-century spatial composition of the site. At the time, the barracks of the Crown Foot Guards were located here. Inspired by them, the designers proposed an urban layout consisting of three volumes. The Museum of Polish History was located around a centrally-located square on the axis of Wojska Polskiego Avenue. From the north and south, the representative Gwardii Square is enclosed by two twin edifices of the Museum of Polish Army. The two institutions, although designed by architects from the same studio, differ both in terms of architectural expression and functional programme, complementing each other. The minimalist structure of the Polish History Museum evokes associations with architecture retrieved from the abyss of the past. Its austere character is emphasised by the stone slabs of various shapes used as a finishing touch.
Each of the marble slabs is different, unique, just as all history consists of unique, individual events,” explains architect Paweł Grodzicki of the WXCA studio.
The slabs form a well-thought-out composition, and the use of as many as six methods of processing the stone made the façade an intriguing arena for the play of textures and shades. It is complemented by symbolic details derived from architectural tradition.
Today’s museums have undergone a remarkable evolution, pioneered not only by the willing use of modern technology, but also by numerous additional functions. This is why the Polish History Museum – in addition to the exhibition area and rooms for the storage and conservation of historical monuments – also features a concert hall for 600 people, a cinema and theatre hall, a library, conference and education rooms, catering facilities, and a terrace with a flower meadow from which one can admire the panorama of Warsaw.
Crossing the threshold of the Museum of the Polish Army, one enters a world that is a material testimony to the history of the Polish Armed Forces, to the love of honour and fidelity to the fatherland, and finally – a tribute to military discipline, which is perfectly emphasised by… architectural discipline, delineated by the geometry of the building’s mass. It is a world of universal and fundamental values, harmonising in a calm rhythm with an austere but meaningful form.
It is no coincidence that the walls of the museum were built using architectural concrete, which is a contemporary response to stone, a material that has been used in architecture for centuries. Its durability and invariability correspond perfectly with the idea of the museum, which is to perpetuate for centuries the the memory of the glory of the Polish military.
The southern building of the Polish Army Museum, which was constructed as part of the first stage of the project, consists of eight functional blocks. Four of them form a permanent exhibition. The fifth block, a kind of heart of the museum, the rhythm of which is determined by current events and occasional exhibitions, is the Temporary Exhibition Hall. The almost 6 000 m2 of exhibition space is complemented by three sectors: services and offices with an administrative section, an audiovisual section with a room for 100 people, and a storage and technical section.
The return of Warsaw’s pre-war heritage
Last year, WXCA architects took on one of the most difficult design challenges, which was undoubtedly to create a concept for the reconstruction of the Saski Palace. It had not only an urban dimension, but also a symbolic one. After all, it involved resurrecting a historically well-known ensemble of buildings while at the same time having to place it in a new architectural context to create a lively dialogue between past and present. What made WXCA’s project the winner of the international architectural competition? Experience with demanding, multi-faceted projects played a key role. On the one hand, the concept born in the WXCA studio was a tribute to the icon of pre-war Warsaw, which was put to an end by the turmoil of war. On the other hand, through a modernised continuation, it restored the series of transformations inscribed in the body and history of the historic building.
The architects’ task was to recreate the condition of the Saxon Palace, the Brühl Palace and the adjoining tenement houses from 1939. The premise is to preserve the external forms as well as the traditional finishing materials. When creating the project for the reconstruction of the historic urban establishment, WXCA architects carefully followed the fate of the palaces – the Saski and the Brühl Palace. Their concept, however, cannot be seen as a simple return to the past. It is rather a dialogue with history conducted from the perspective of contemporaries.
According to the programme, the new complex of buildings will house the Senate, the Mazovian Voivodeship Office and cultural institutions. The elegant body of the Brühl Palace, designed by Tylman van Gameren, will perfectly match the prestige of the Senate and, together with the office building, will create a worthy setting for the Tomb of the Unknown Soldier. This most impressive relic of the Saxon Palace will be clearly distinguished against the background of the reconstructed colonnade.
Seizing the opportunity presented by the need to adapt the interiors to contemporary utilitarian functions, the WXCA architects organised the internal structure of the entire building complex and, in doing so, created additional social and urban values. They proposed to create public spaces by connecting the inner courtyards. The courtyards were given a contemporary architectural expression by combining them into a system of interiors with different functions. In this way, they integrate the individual buildings within the complex, as well as the complex itself with its surroundings – the square and the park. In this way, the buildings will not only provide an urban framework for the representative Piłsudski Square and complement the Saxon Axis, but also open up to the city and its inhabitants.
A year of awards
Projects that have been completed or are still at the conceptual stage add up to a wealth of experience and professional satisfaction. Nevertheless, it is worth mentioning that the year 2023 also brought international recognition for the achievements of the WXCA studio. These took the form of prestigious awards.
The Polish studio faced the challenge of creating a concept for the modernisation of the headquarters of the Natural History Museum in Berlin. In an international architectural competition, the jury awarded it the fourth prize, appreciating, among other things, the bold concept of the entrance space, seamlessly connecting the building with the city. The evaluators of the project prepared by WXCA architects emphasised the boldness of the proposed solutions and thinking outside the box.
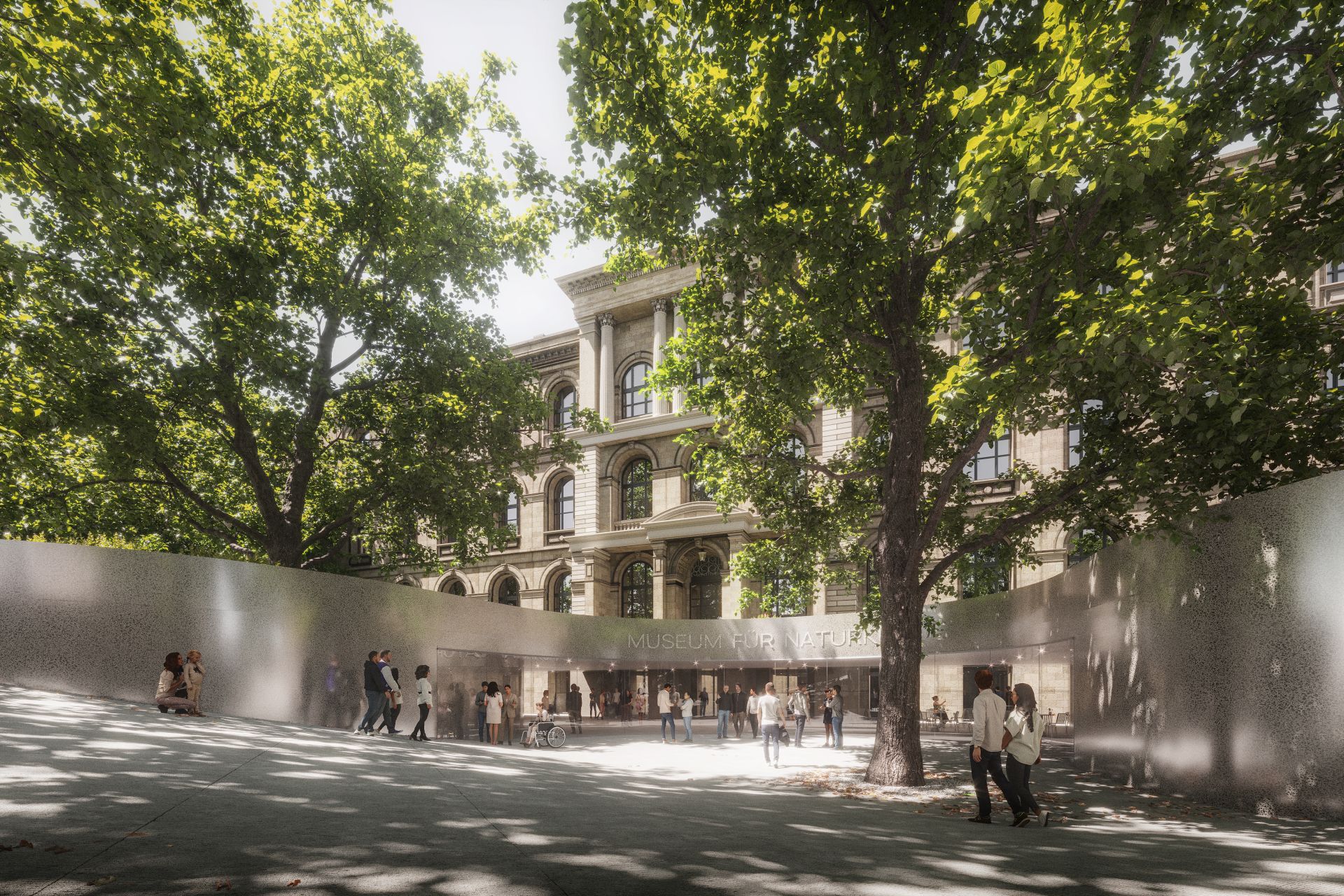
To the long list of previous awards and accolades received in 2023, the WXCA architects could also add winning third place in the international competition for the Cultural Complex – Museum and Library in Incheon, Korea. In this case, they proposed a sculpted spatial installation in the form of a bridge submerged in greenery. The judges were impressed by the high architectural and artistic quality of the project submitted.
Responsible architecture
In 2023, the team of architects WXCA, together with urban planners SAWAWA, also presented a visionary concept for the F.S.O. Park. This is a multifunctional, ecological district of the future located on the site of the former Warsaw Car Factory. The investor, OKAM City, plans to transform 62 hectares of post-industrial space into a friendly place to live, work and recreate for around 17,000 residents by 2050. In a timeframe of 25 years, this post-industrial site located a 20-minute tram ride from the centre of Warsaw will undergo a revitalisation that will return it to the city to become a high-quality living space.
The overriding challenge we set ourselves was to design a space that would encourage the formation of a neighbourhood community, one that would foster closer social ties. In WXCA, following Professor Jan Gehl, we follow the principle that the city begins between buildings,’ said architect Marta Sękulska-Wrońska, CEO of the WXCA studio, during the official conference presenting the project.
The axis of the urban design is a 10-hectare park, free of vehicular traffic. A complex of schools and sports facilities will be built in part of the former factory halls, creating the unique identity of the place. The investor’s ambition is to create an estate for future residents that will function like a living organism. Its lifeblood will be a green-blue infrastructure allowing, among other things, for 100% rainwater retention. In turn, the energy concept, despite its proximity to the Żerań CHP plant, takes into account renewable energy sources. Combined with the projected development of the public transport network, including the location of the next metro station of Line II in the north of the premise, one can imagine that the void left by the former factory will soon be filled with life again. Life which, while respecting nature and its laws, will leave behind a much smaller carbon footprint.
In addition to cubature buildings, the concept prepared by WXCA architects for the revitalisation of Warsaw’s Pole Mokotowskie park also fits perfectly with the idea of sustainable development. At the end of the year, the first stage of the park’s revitalisation was put into use for residents. For the first time this winter, the frozen water in the naturalised pond was enjoyed by lovers of ice skating. Now we wait for spring to discover the beauty of the biocenotic gardens created in the clearing next to the National Library. The form of this unusual place, pulsating with life, is equally shaped by the synergistic activities of both the designers and the residents who use it. The interaction between the activities of both groups has resulted in a space fascinating in its openness and diversity. A space where nature and man find a place for themselves, respecting each other’s right to exist.
At the heart of the design concept is the assumption that the park is the site of an ongoing process rather than a one-off act. At the same time, it is a zone where man and nature with their needs and vitality should coexist in harmony. The design guidelines included the organisation of park greenery in the form of woodland gardens, flowerbeds and flowerbeds, wild meadows and grassy swards. Combined with the aquatic ecosystem, which will become an important part of the park’s sustainable water management, it will create a vibrant flowerbed woven from a variety of colours and shapes to the rhythm of the changing seasons.
The concept created by WXCA architects also involves the construction of three pavilions symbolising the elements – water, air and earth. This will create a separate zone for catering activities, as well as activities of an educational nature. Around the main promenade, which forms a walking promenade, there will be comfortable seating and routes specially marked out for skaters and joggers, providing an opportunity for relaxation and active leisure. Shelter from the sun or rain will be provided by canopies scattered throughout the park. WXCA’s architects have also not forgotten the needs of families with children, planning new or adapting existing playgrounds. In turn, four-legged pets will be able to take advantage of the paddocks and training areas. The result will be a multi-faceted place for relaxation and recreation, meeting the needs of different groups of Warsaw residents but also respecting the laws of nature. A place where practical architectural solutions will generate positive emotions.
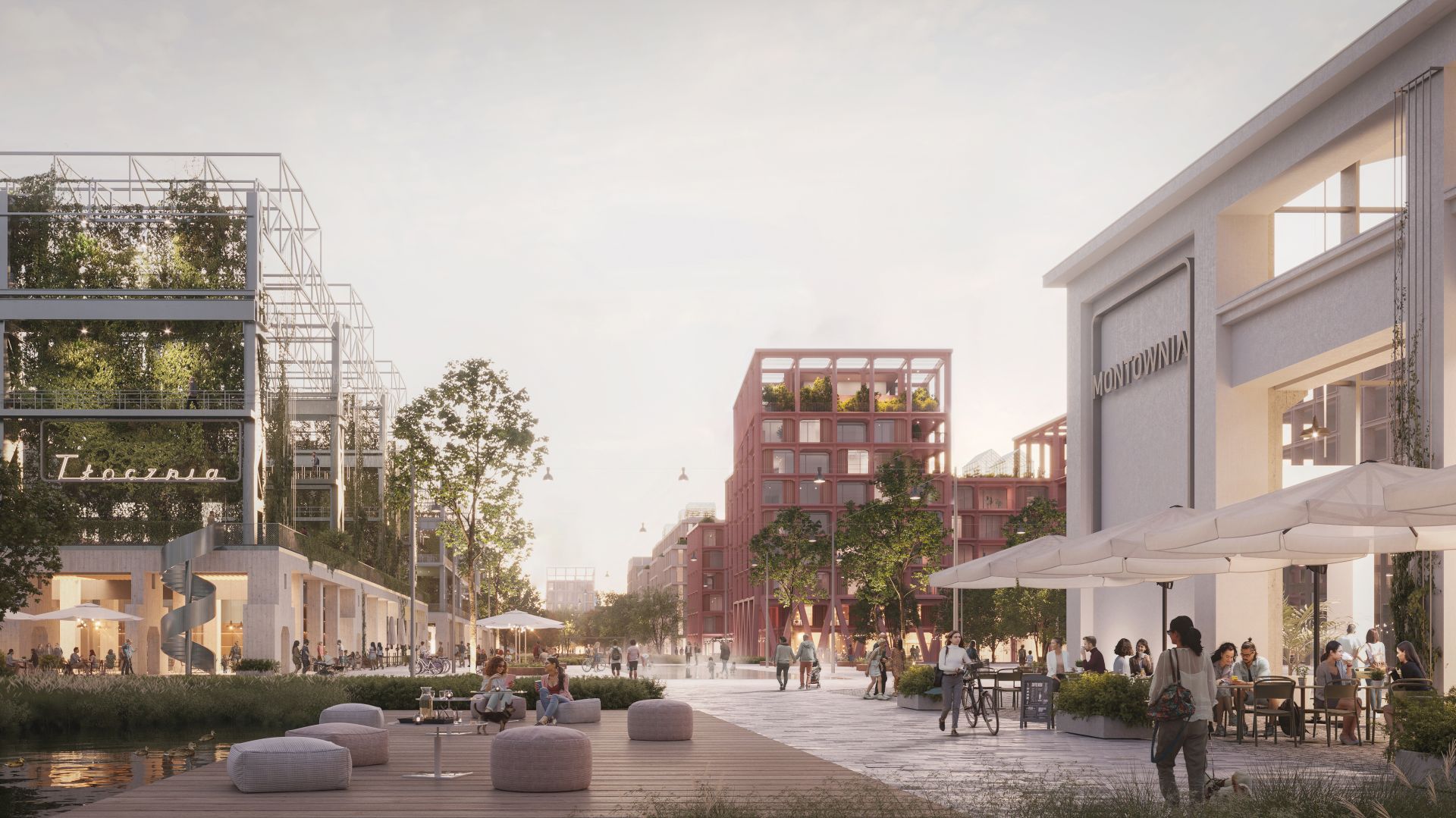
Concern for the quality of public space and improving the comfort of life in Warsaw can also be seen in the reconstruction of Kondratowicza Street, carried out according to the WXCA project. Along one of Targówek’s main thoroughfares, more than 700 new trees were planted, which, together with the 300 already growing there, created an impressive ‘avenue of 1000 trees’. In addition, numerous small squares and one large green area have been created, near the Bródno underground station. The new greenery not only enhances the aesthetics of the place, but also provides shade on sweltering days and is an additional ‘producer’ of oxygen in the urban space. Benches have also been installed along the avenue and two-way cycle paths have been laid out, making the movement of pedestrians and cyclists completely safe and comfortable.
Plans for 2024.
Last year was full of events and realisations that were undoubtedly a source of pride for the WXCA team. The experience gathered over the years and the creative potential of the studio will also bear fruit in 2024.
The work of the WXCA team of architects is the project for the new headquarters of the Wielkopolska Uprising Museum in Poznań, whose construction is just beginning. The concept of the museum refers to the symbolism of victory and the values that lay at its foundation – joint action and openness to others. The museum will not only create a space in which to tell the story of the history of the Greater Poland region, but will also make it possible to build relationships between the current inhabitants of Poznan. The urban layout proposed by the designers, consisting of intimate museum buildings gathered around a vast square, is in perfect harmony with the surroundings. It is worth mentioning that on St. Adalbert’s Hill there is a temple, called after the one in Cracow – Poznań Rock, which is important not only for the history of the city, but also of the whole country, which additionally emphasises the uniqueness and rank of this place.
WXCA architects also dealt with historical material in their reconstruction project for the Stefan Żeromski Theatre in Kielce. In this case, the historic nature of the existing building became the starting point for creating a space that would be a ‘home’ for high culture. The architectural concept envisages highlighting the unique historical qualities of the building and adapting it to the needs of contemporary theatre. As a result, Kielce will soon gain an attractive venue for a variety of artistic activities.
source: WXCA
Read also: Architect | WXCA | Estate | Museum | Curiosities | Warsaw | whiteMAD on Instagram
