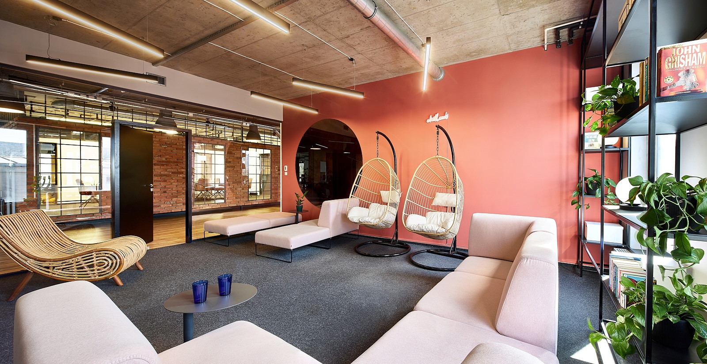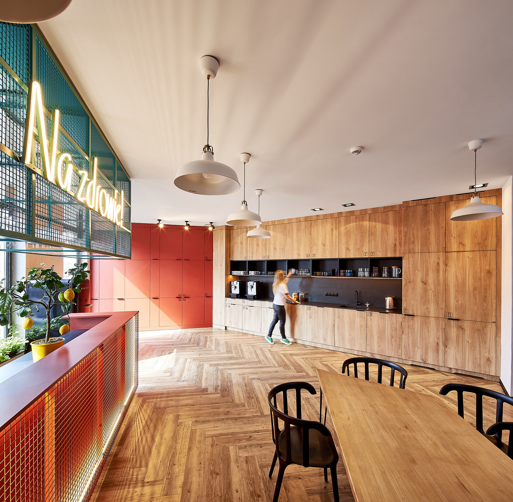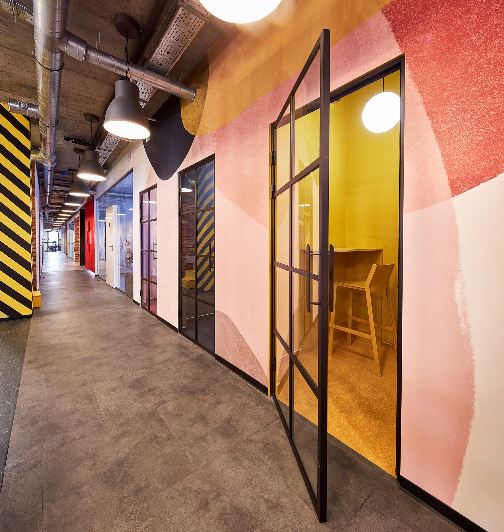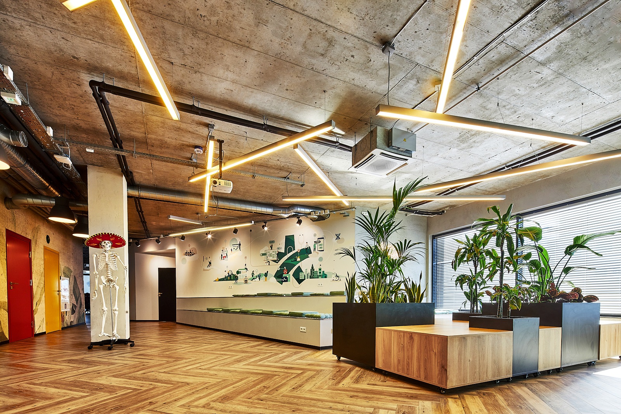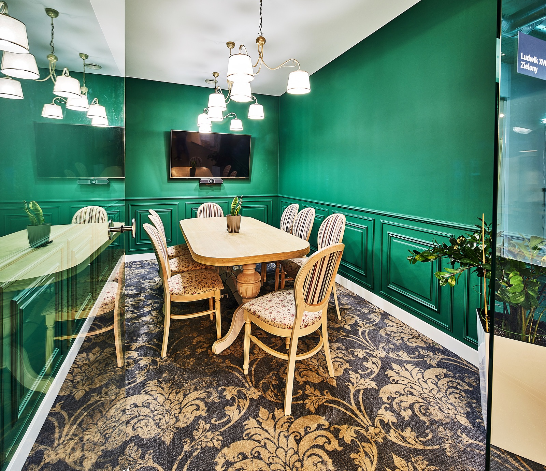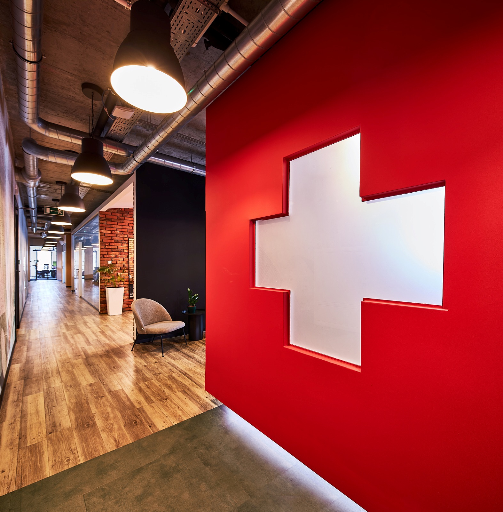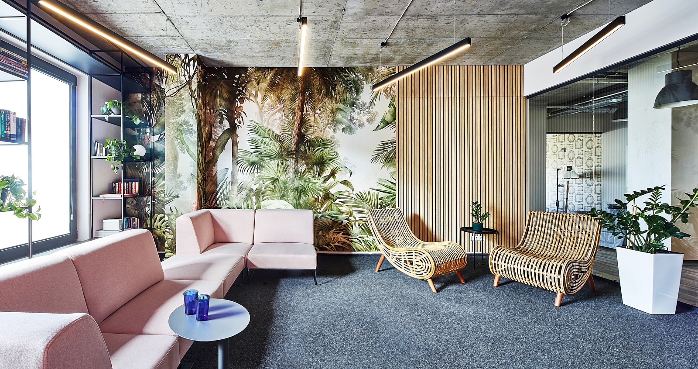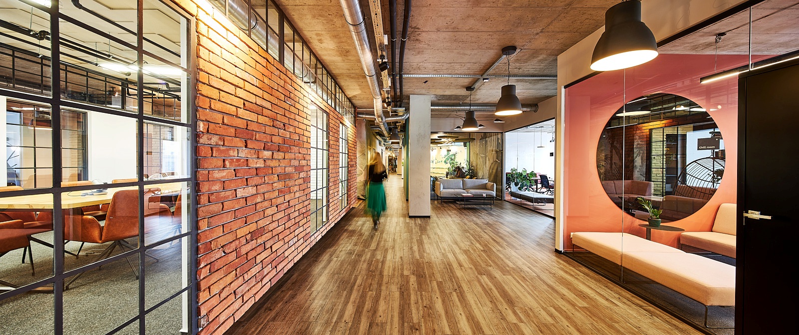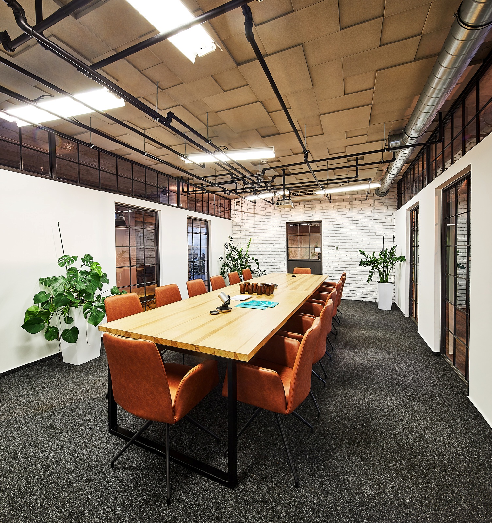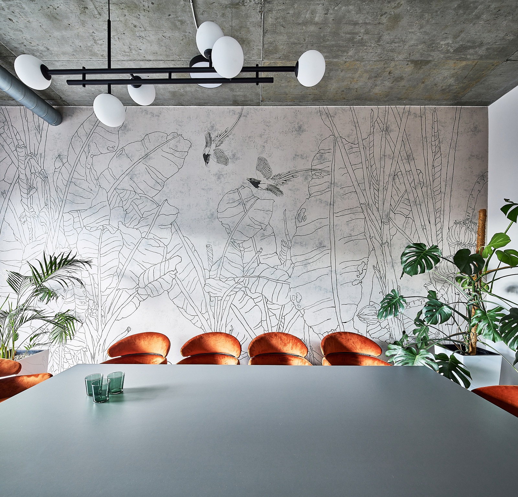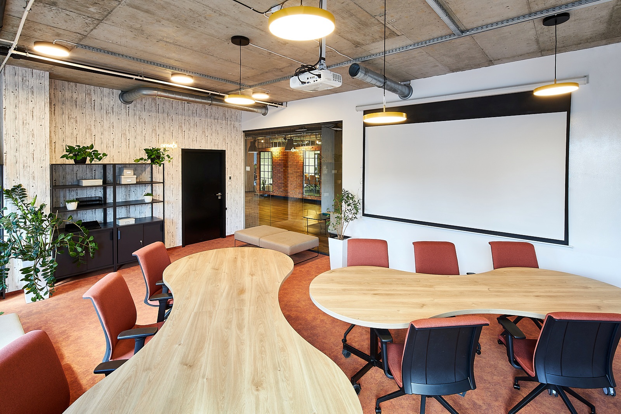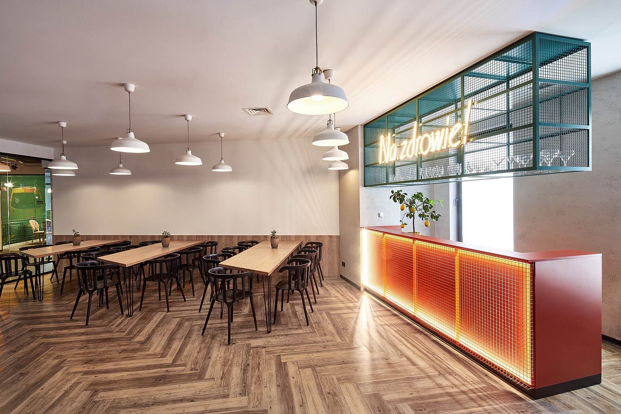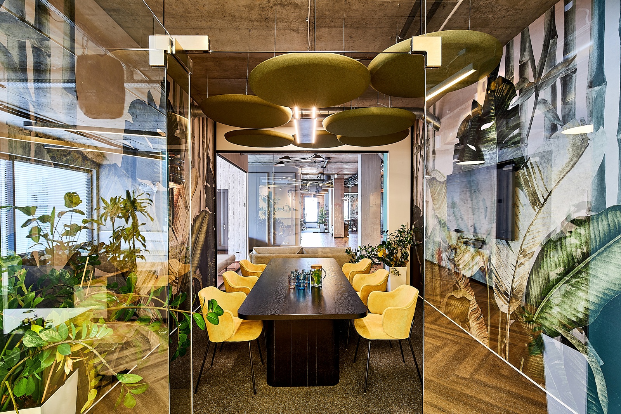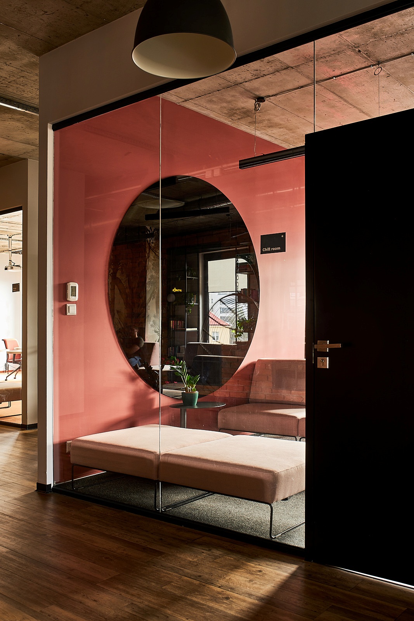Although it is a platform that connects patients with doctors, you will not find people in white coats at the company’s headquarters. The office of ZnanyLekarz.pl has recently been refurbished. Its new interior was designed by Brothers Burawscy Architekci. The result is a functional space full of technological innovations, intended to be an attractive place to work
Working on an existing arrangement is always a test of an architect’s skills. This is all the more true when the investor wants to take a 2-in-1 approach: refreshing the existing space and adapting it to a completely new reality and working model in the office. How then to keep the aesthetics coherent and make it go hand in hand with ergonomics, and ultimately create the workplace of one’s dreams?
We had many discussions with the owners and employees of the Znanylekarz.pl portal. We asked, discussed and analysed. It turned out that the company had changed a lot over the last decade. It had employed far more people with a diverse range of jobs, some of whom performed duties from the office, some of whom worked remotely or hybrid. We realised that our task went far beyond upgrading interiors and meeting the often disparate needs of employees. We wanted to create an opportunity and space for the team to build relationships and experience a sense of community. Values that have been key in recent times,” recalls arch. Andrzej Burawski
‘Our aim was to create an environment that not only reflects our creativity and innovation, but provides comfort and functionality for our employees,’ says Patrycja Pachowska, Project Manager at ZnanyLekarz.pl, who managed and supervised the redesign project
Interiors for healthier work
Located in Warsaw’s Wola district, the space was intended to bring employees together, encourage interaction, but also to be a response to their professional needs. Therefore, in the space of more than 1,300 square metres, there was room for a chill room soothing the senses, a room for non-standard activities encouraging creativity, as well as interestingly arranged conference rooms, soundproofed booths for telephone conversations and online meetings
The interiors were intended to be colourful, fun and eclectic. They reflect contemporary trends in office design. Both the developer and the employees wanted the space to promote well-being and stimulate action. There could be no lack of humorous references to the type of business the company conducts, which we also designed previously. Everyone is used to seeing a human skeleton in a sombrero, a piece of an ambulance in the wall or a mural featuring the human skeletal system,” adds the architect
In addition to the health-related design elements, the office also featured plenty of greenery. Soothing colours appeared in the conference rooms and common areas – in the form of green-painted walls, wallpaper with a floral motif (Dekorian Home, PhotoWall) and live plants. Their particular power was used by the architects in the already mentioned chill room. The view of graphic palms and banana trees, which draw the eye to the exotic wallpaper, is accompanied by the popular zamioculcas, robust monstera or epipremnum climbing up the bookshelves in the office space. However, the chill room is a space created not only for plant lovers in need of a bit of rest, but also for those who prefer to work on a comfortable sofa or a VOX chaise longue, a rocking cocoon or in a semi-reclined position on boho-style wicker armchairs
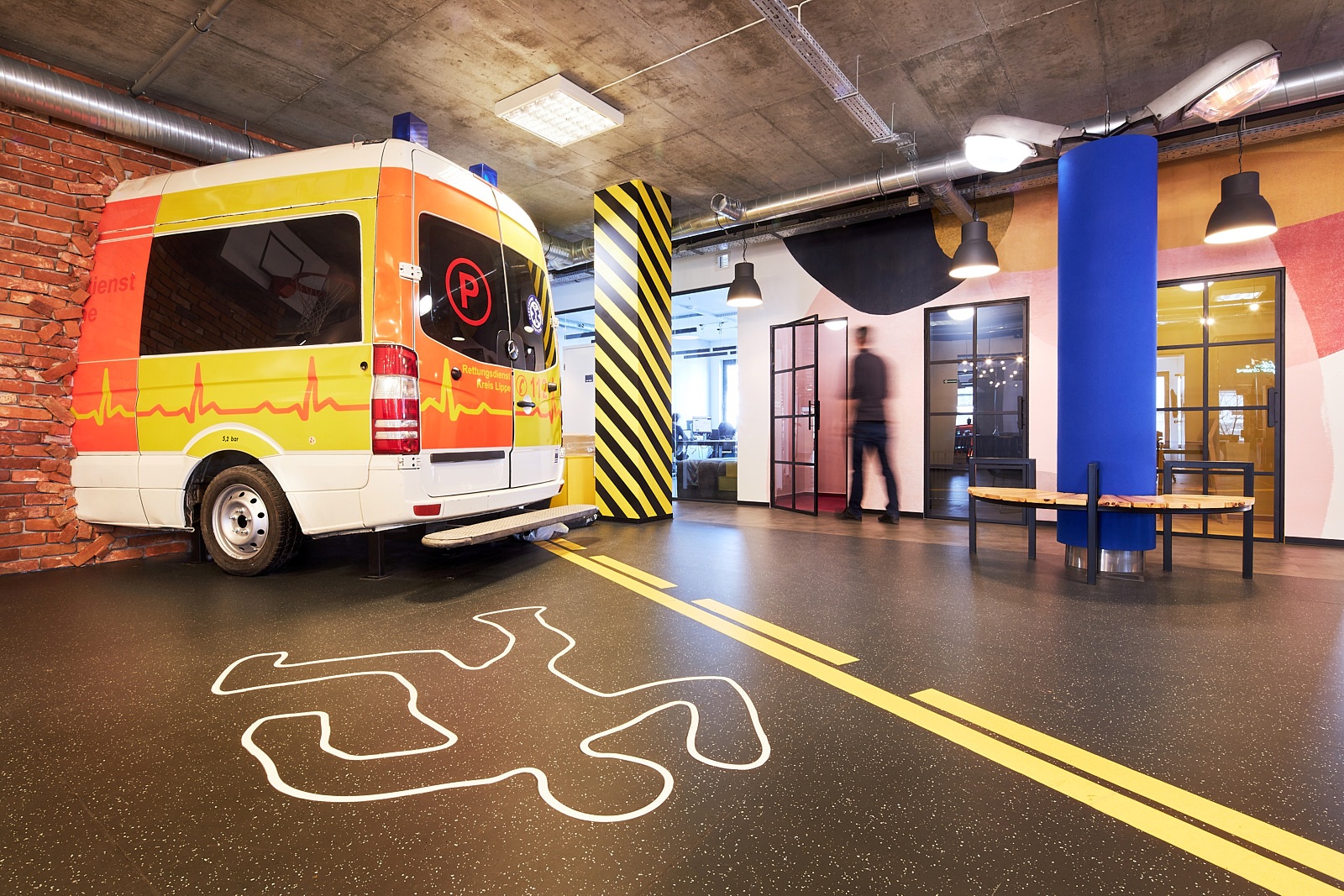
The office of KnownLekarz.pl offers space for relaxation, but thanks to the new arrangement, the work areas are also comfortable
Our priority was to carry out the project efficiently and effectively, in such a way that the office refresh had as little impact as possible on our team’s daily work. We also took care to ensure the highest quality of workmanship so that the office was not only functional, but also attractive and cosy,” recalls Patrycja Pachowska
Designed a decade ago, the interiors needed a solid refresh. To ensure that the work went smoothly, the architects entrusted the finishing of the office to the drobnyremont.pl team, which made sure that everything was done perfectly. There could be no question of shortcomings either in the refurbished open-plan space full of comfortable hot desks, in the conference rooms or even more so in the specially designed non-standard work room. A space designed for creative work, equipped with an interactive whiteboard and furniture that allows people to work in different positions. One that can be easily moved to suit the needs of a team brainstorming or working on next year’s strategy
Some of the furniture you can see in the office, such as the mobile tables with their organic form, was custom-made under the guidance of our contractor, drobnyremont.pl. All this to ensure that the interiors are a real response to the needs of the employees,” says Andrzej Burawski
Lunchtime – to your health!
Bespoke furniture also found its way into the kitchen, a room that underwent a spectacular metamorphosis. Made-to-measure cabinets and a bar proved to be a necessity if the interior was to be functional, as the architects had no way of changing the layout of the room. Despite the difficulties, the final result exceeded all expectations. The utility area, where meals are prepared, is located in the depth of the room. It is dominated by rows of minimalist cabinets in a warm wood shade, contrasting with the black of the functional, long worktop, which can accommodate at least several people. From here, it is only a step to the tables and by far the most interesting part of the kitchen – the bar
Here, the architects were not afraid to go wild. A vibrant shade of ochre and turquoise conquers the neon lighting in the kitchen. The playful “Na zdrowie” sign invites visitors to eat and spend time together over a second breakfast, lunch and… after work, because this part of the office is also available to employees after hours. It is as if, when planning this space, the architects had foreseen that when you work in a place like this, sometimes you just don’t want to leave
It is also worth noting that the process of selecting the inscription – like many elements of the interior design – was the result of a competition among employees,” recalls Patrycja Pachowska.– As a result, the rearrangement of the office became an element of integration and involving the team in the creation of company culture
Interior design: Bracia Burawscy Architekci
Implementation: drobnyremont.pl
Photography and styling: Budzik Studio
Read also: Office | Warsaw | Interiors | Curiosities | Murals | whiteMAD on Instagram

